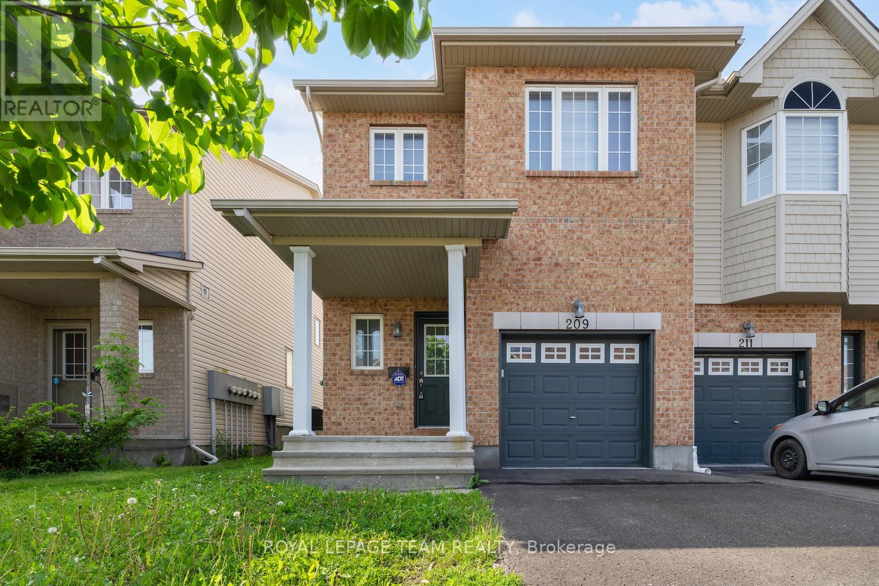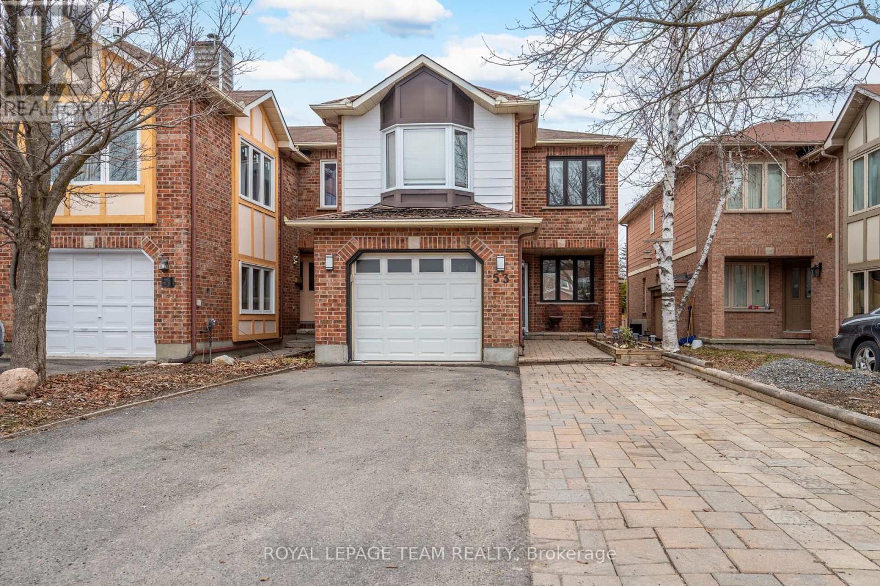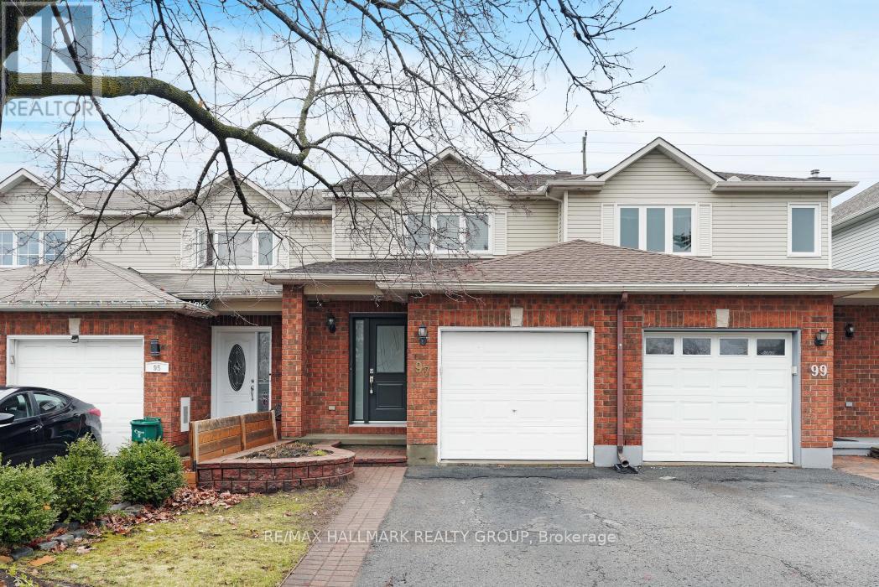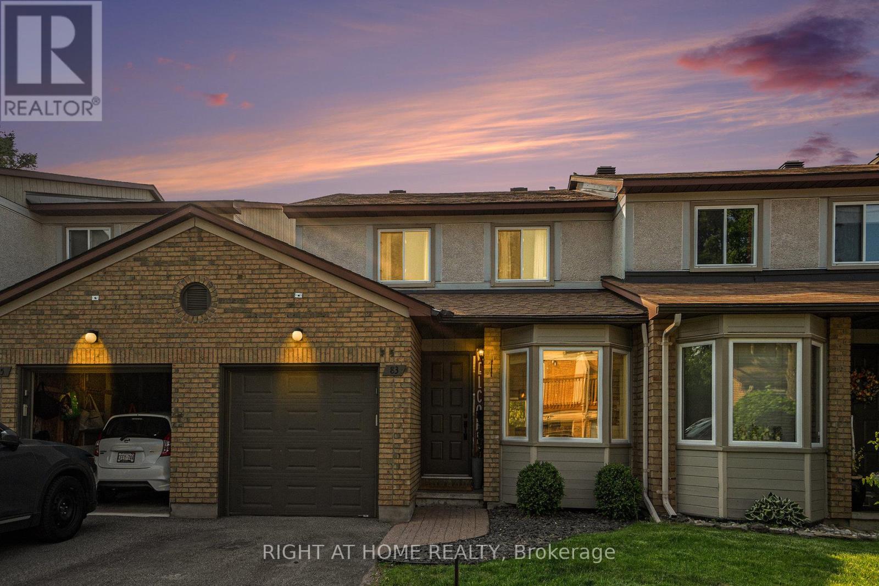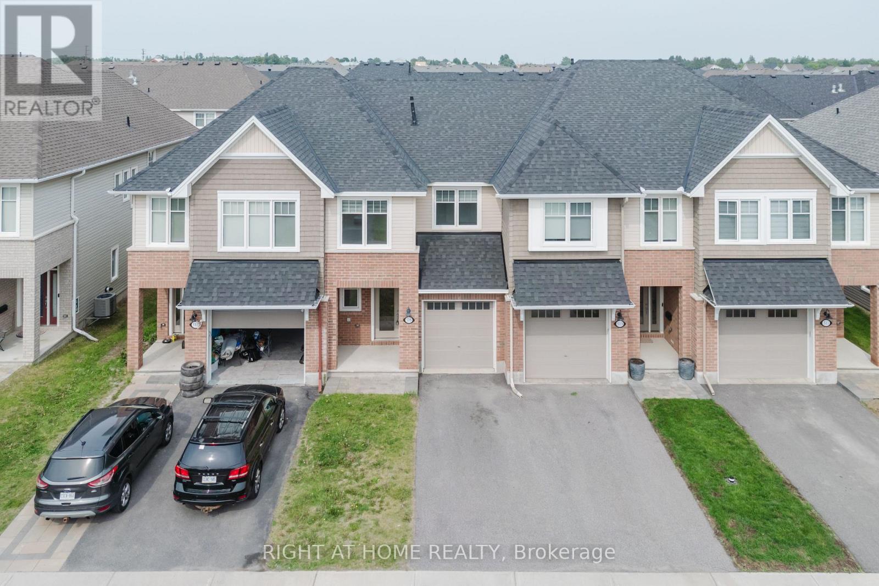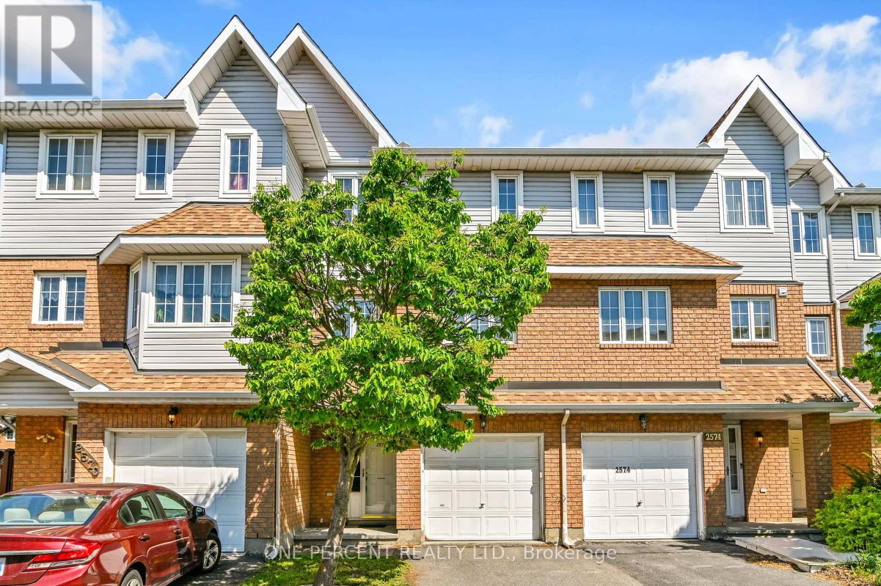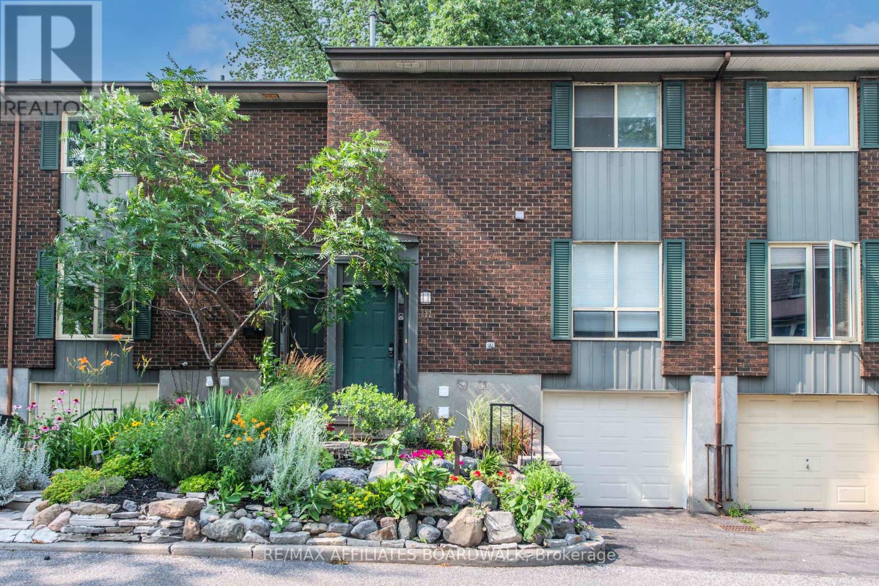Free account required
Unlock the full potential of your property search with a free account! Here's what you'll gain immediate access to:
- Exclusive Access to Every Listing
- Personalized Search Experience
- Favorite Properties at Your Fingertips
- Stay Ahead with Email Alerts





$629,000
107 MARGRAVE AVENUE
Ottawa, Ontario, Ontario, K1T3Y1
MLS® Number: X12281460
Property description
Welcome to 107 Margrave Avenue in Hunt Club. A beautifully transformed, move in ready family home on one of the neighborhoods friendliest streets. Meticulous attention to detail shows in every corner: fresh paint throughout (June2025), pristine brand new appliances (fridge, stove, dishwasher), and custom kitchen cabinetry with chic backsplash, sink, and faucet. Downstairs, refinished hardwood flows seamlessly into new hall and bedroom floors, while plush stair carpeting leads you upstairs to three spacious bedrooms and two sparkling baths. Comfort and convenience extend outdoors too: enjoy ultimate privacy with no rear neighbors, plus brand new sod in both front and back yards and updated door hardware that combines style with security. A modern central air unit ensures perfect temperatures year round, and every detail from smooth new flooring to elegant light fixtures has been thoughtfully refreshed. Just steps away are the Ottawa Public Library, Greenboro Community Centre, Ballet Society of Ottawa Gatineau, Southgate baseball fields and scenic trails. Simply pack your bags and start making memories this Hunt Club gem is truly turnkey.
Building information
Type
*****
Age
*****
Amenities
*****
Appliances
*****
Basement Development
*****
Basement Type
*****
Construction Style Attachment
*****
Cooling Type
*****
Exterior Finish
*****
Fireplace Present
*****
FireplaceTotal
*****
Foundation Type
*****
Half Bath Total
*****
Heating Fuel
*****
Heating Type
*****
Size Interior
*****
Stories Total
*****
Utility Water
*****
Land information
Sewer
*****
Size Depth
*****
Size Frontage
*****
Size Irregular
*****
Size Total
*****
Rooms
Ground level
Living room
*****
Kitchen
*****
Dining room
*****
Eating area
*****
Bathroom
*****
Second level
Bathroom
*****
Bedroom
*****
Bedroom
*****
Bedroom
*****
Primary Bedroom
*****
Courtesy of ROYAL LEPAGE PERFORMANCE REALTY
Book a Showing for this property
Please note that filling out this form you'll be registered and your phone number without the +1 part will be used as a password.
