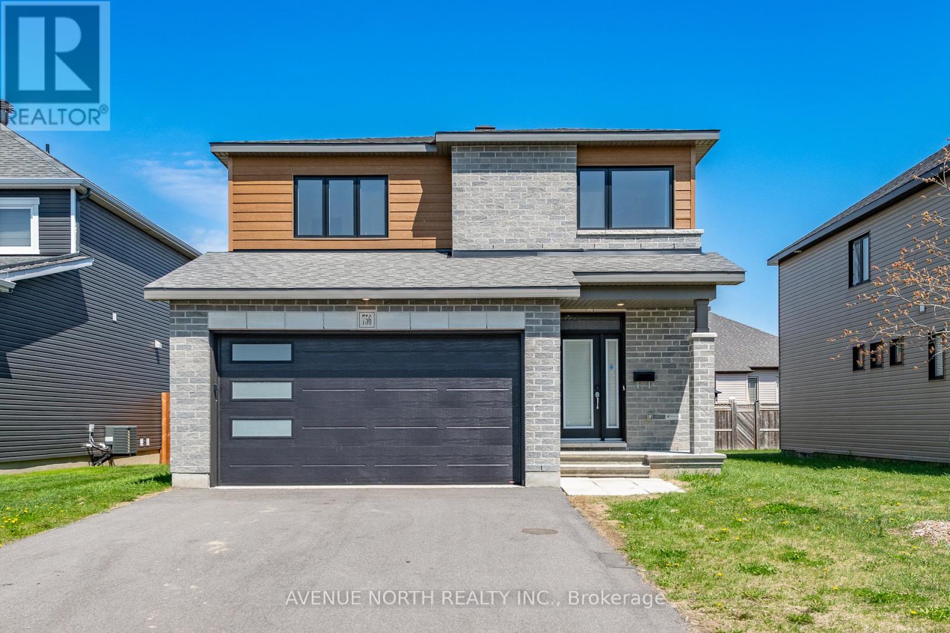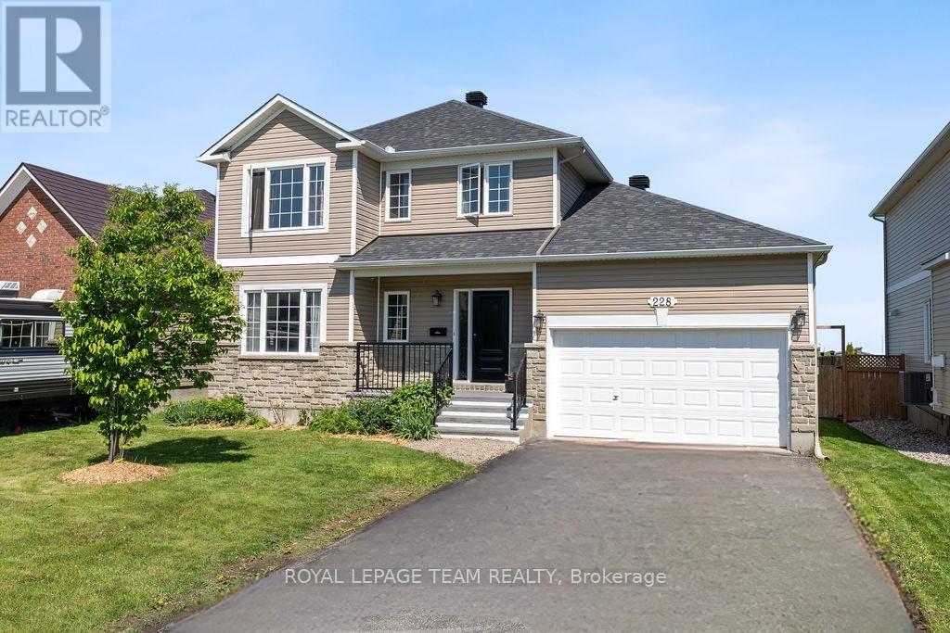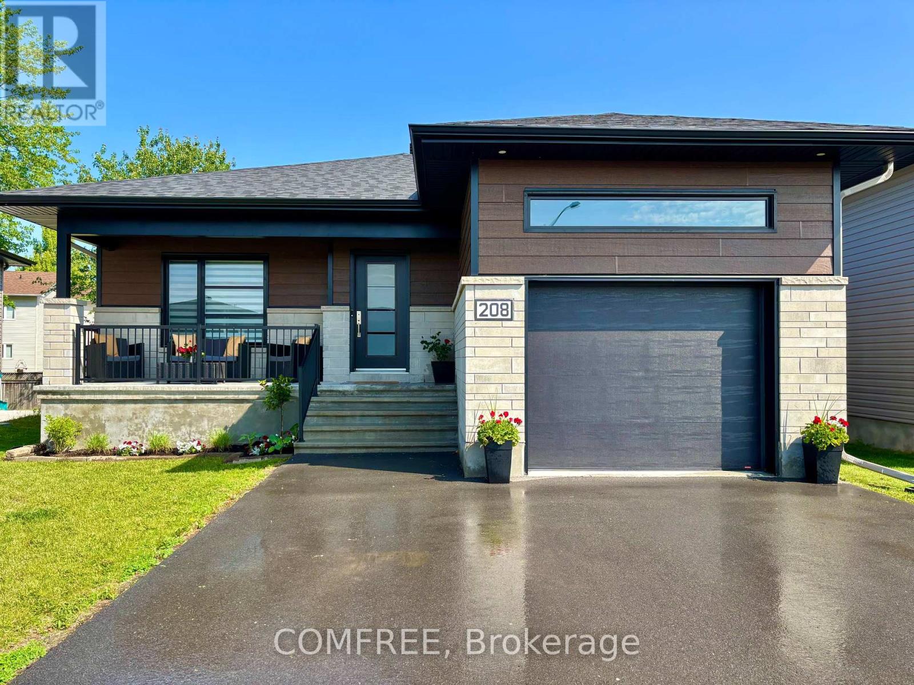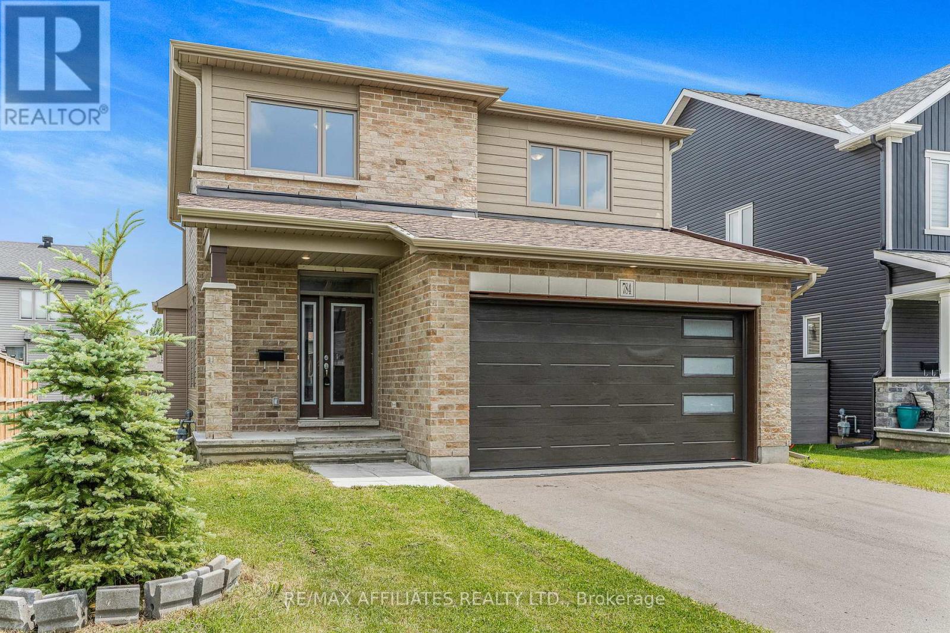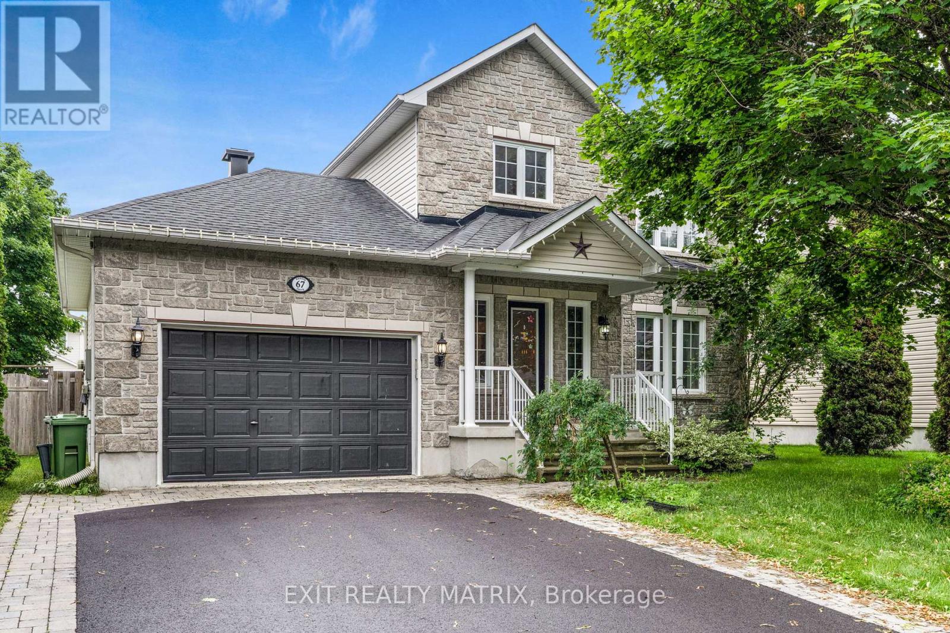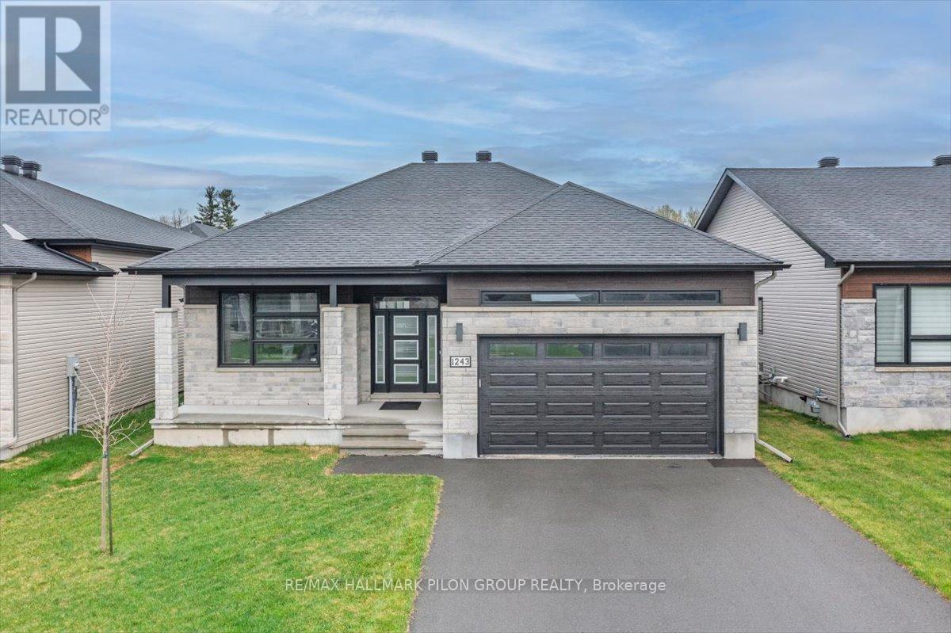Free account required
Unlock the full potential of your property search with a free account! Here's what you'll gain immediate access to:
- Exclusive Access to Every Listing
- Personalized Search Experience
- Favorite Properties at Your Fingertips
- Stay Ahead with Email Alerts
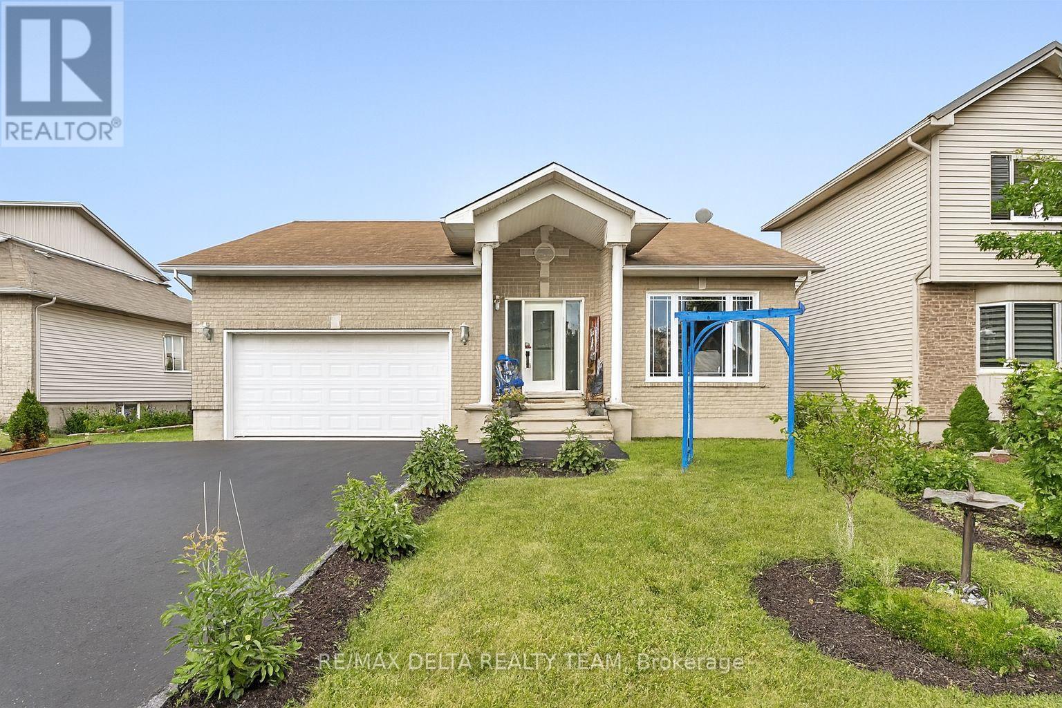
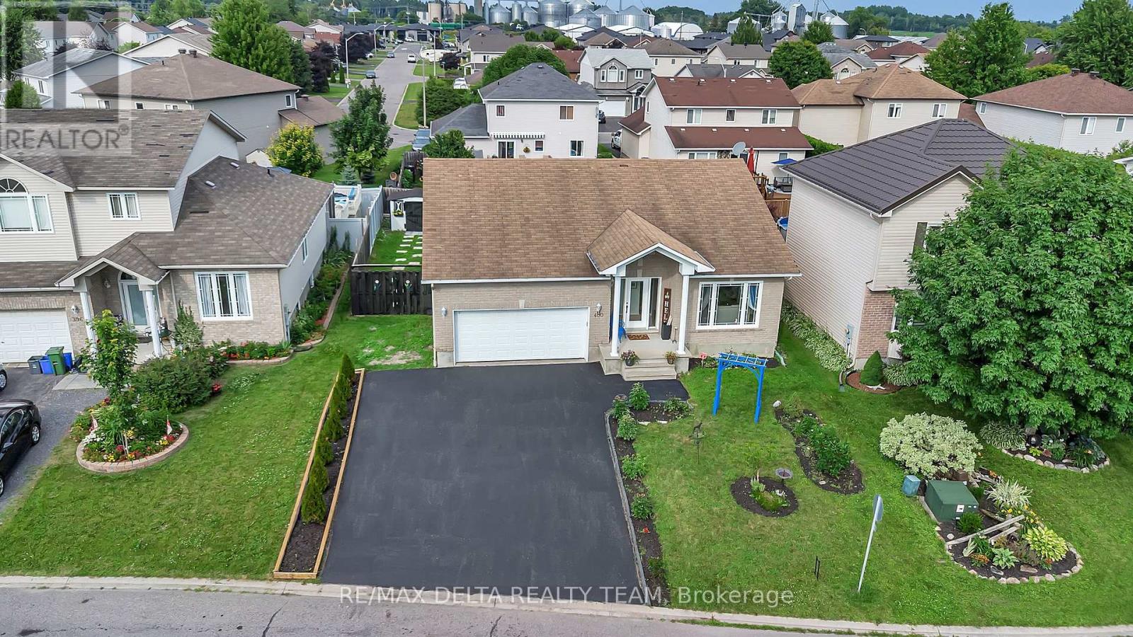
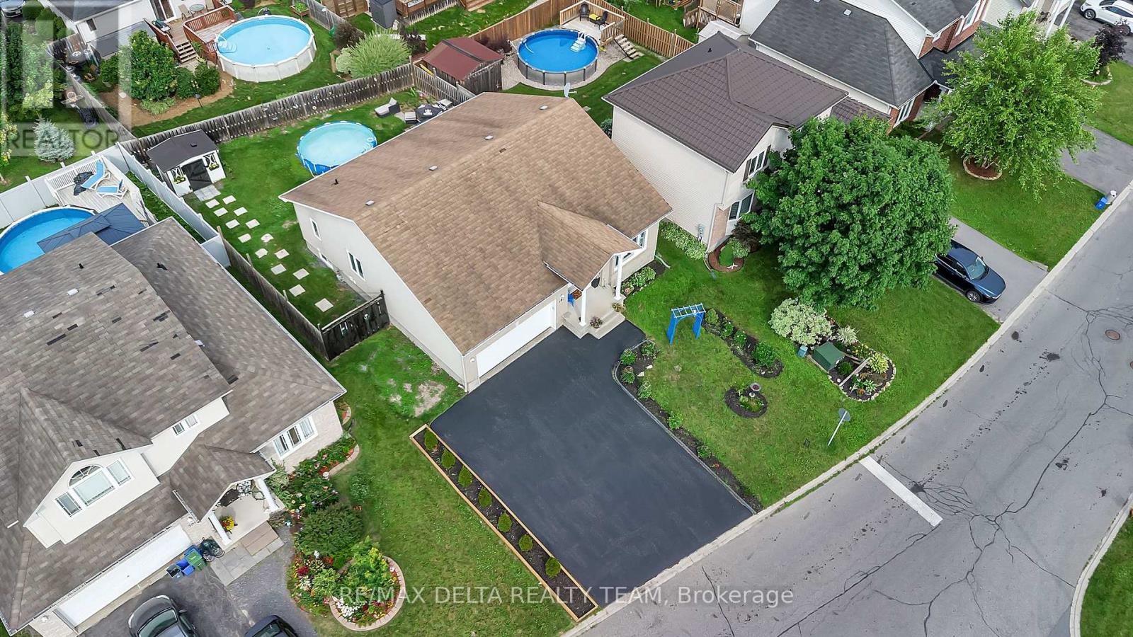
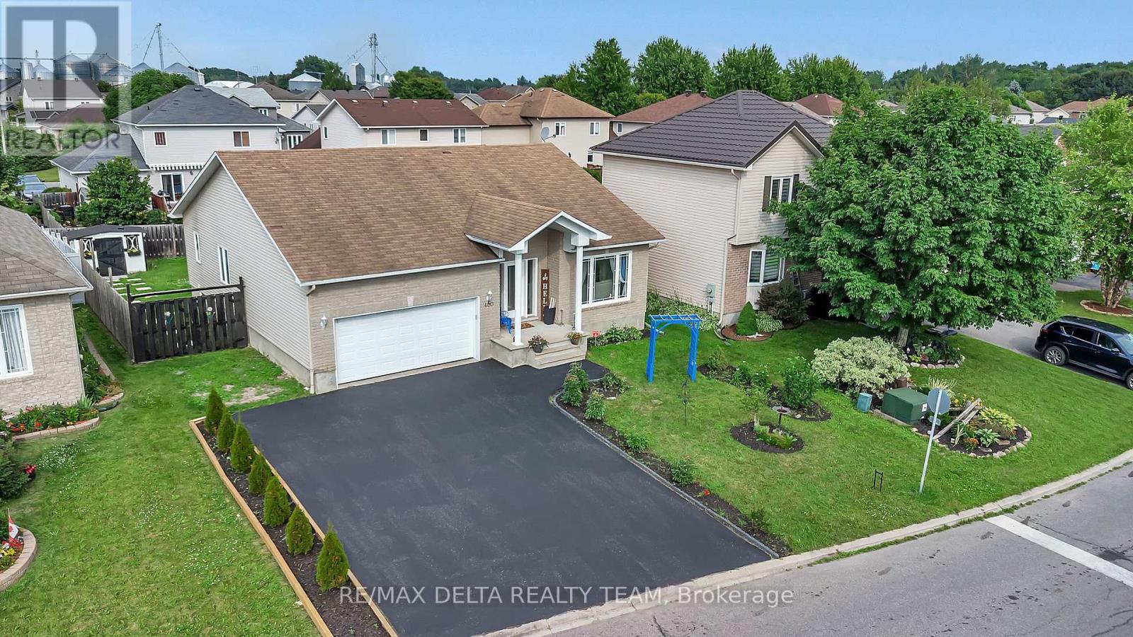
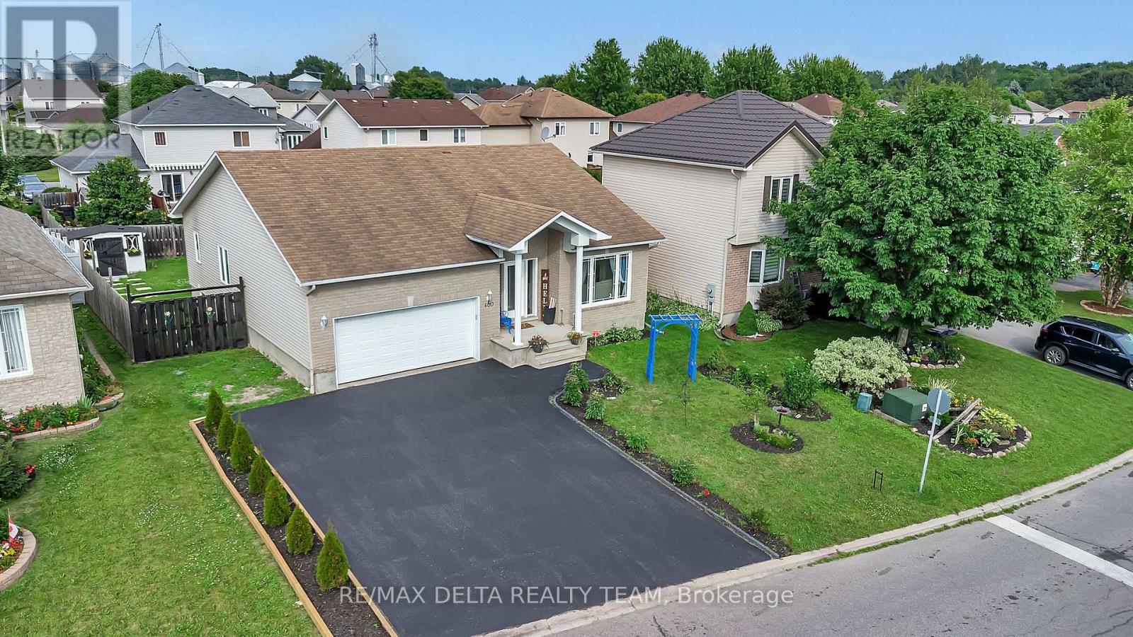
$675,000
400 CENTENAIRE STREET
Russell, Ontario, Ontario, K0A1W0
MLS® Number: X12280027
Property description
IN-LAW SUITE with Income Potential Multi-Family Living in Embrun! Welcome to 400 Centenaire Street a versatile and spacious family home in the heart of Embrun, perfect for multi-generational living or income generation with its beautifully finished in-law suite. The main floor features hardwood and ceramic flooring, a bright living room with a gas fireplace, a formal dining area, and a functional kitchen with fridge, gas stove, dishwasher, and washer/dryer. The primary bedroom includes a walk-in closet and a full ensuite with jacuzzi tub. Two additional bedrooms and a full bathroom complete the main level. The in-law suite, added in 2021, offers convenient access through both the front and garage entrance and includes its own kitchen, open-concept living area, bedroom, bathroom, laundry, and storage perfect for extended family, adult children, or as a rental suite. Large rec room and bonus storage areas. Extended driveway for 6+ vehicles Roof, Furnace, and A/C all 2005. Tankless water heater (2022). This is a rare opportunity to own a home that combines comfort, flexibility, and long-term value in a family-friendly neighbourhood. Fully fenced yard with double side gate room for extra toys, 4.5 ft above-ground chlorine pool. Don't miss out. Priced to SALE!
Building information
Type
*****
Appliances
*****
Architectural Style
*****
Basement Development
*****
Basement Type
*****
Construction Style Attachment
*****
Cooling Type
*****
Exterior Finish
*****
Fireplace Present
*****
FireplaceTotal
*****
Foundation Type
*****
Heating Fuel
*****
Heating Type
*****
Size Interior
*****
Stories Total
*****
Utility Water
*****
Land information
Sewer
*****
Size Depth
*****
Size Frontage
*****
Size Irregular
*****
Size Total
*****
Rooms
Main level
Bedroom 3
*****
Bedroom 2
*****
Primary Bedroom
*****
Kitchen
*****
Dining room
*****
Living room
*****
Foyer
*****
Basement
Recreational, Games room
*****
Den
*****
Bedroom 4
*****
Other
*****
Laundry room
*****
Kitchen
*****
Main level
Bedroom 3
*****
Bedroom 2
*****
Primary Bedroom
*****
Kitchen
*****
Dining room
*****
Living room
*****
Foyer
*****
Basement
Recreational, Games room
*****
Den
*****
Bedroom 4
*****
Other
*****
Laundry room
*****
Kitchen
*****
Main level
Bedroom 3
*****
Bedroom 2
*****
Primary Bedroom
*****
Kitchen
*****
Dining room
*****
Living room
*****
Foyer
*****
Basement
Recreational, Games room
*****
Den
*****
Bedroom 4
*****
Other
*****
Laundry room
*****
Kitchen
*****
Main level
Bedroom 3
*****
Bedroom 2
*****
Primary Bedroom
*****
Kitchen
*****
Dining room
*****
Living room
*****
Foyer
*****
Basement
Recreational, Games room
*****
Den
*****
Bedroom 4
*****
Other
*****
Courtesy of RE/MAX DELTA REALTY TEAM
Book a Showing for this property
Please note that filling out this form you'll be registered and your phone number without the +1 part will be used as a password.
