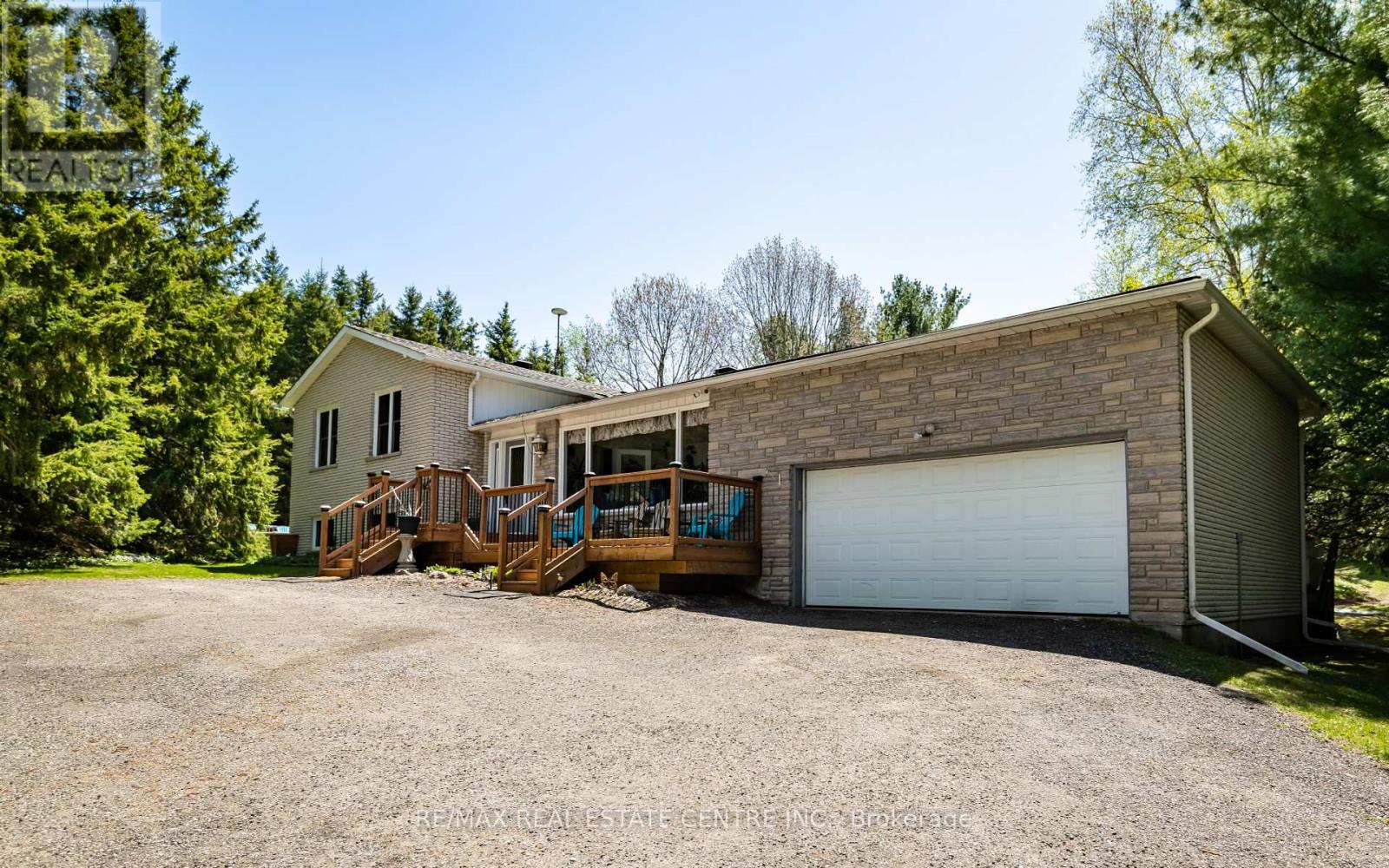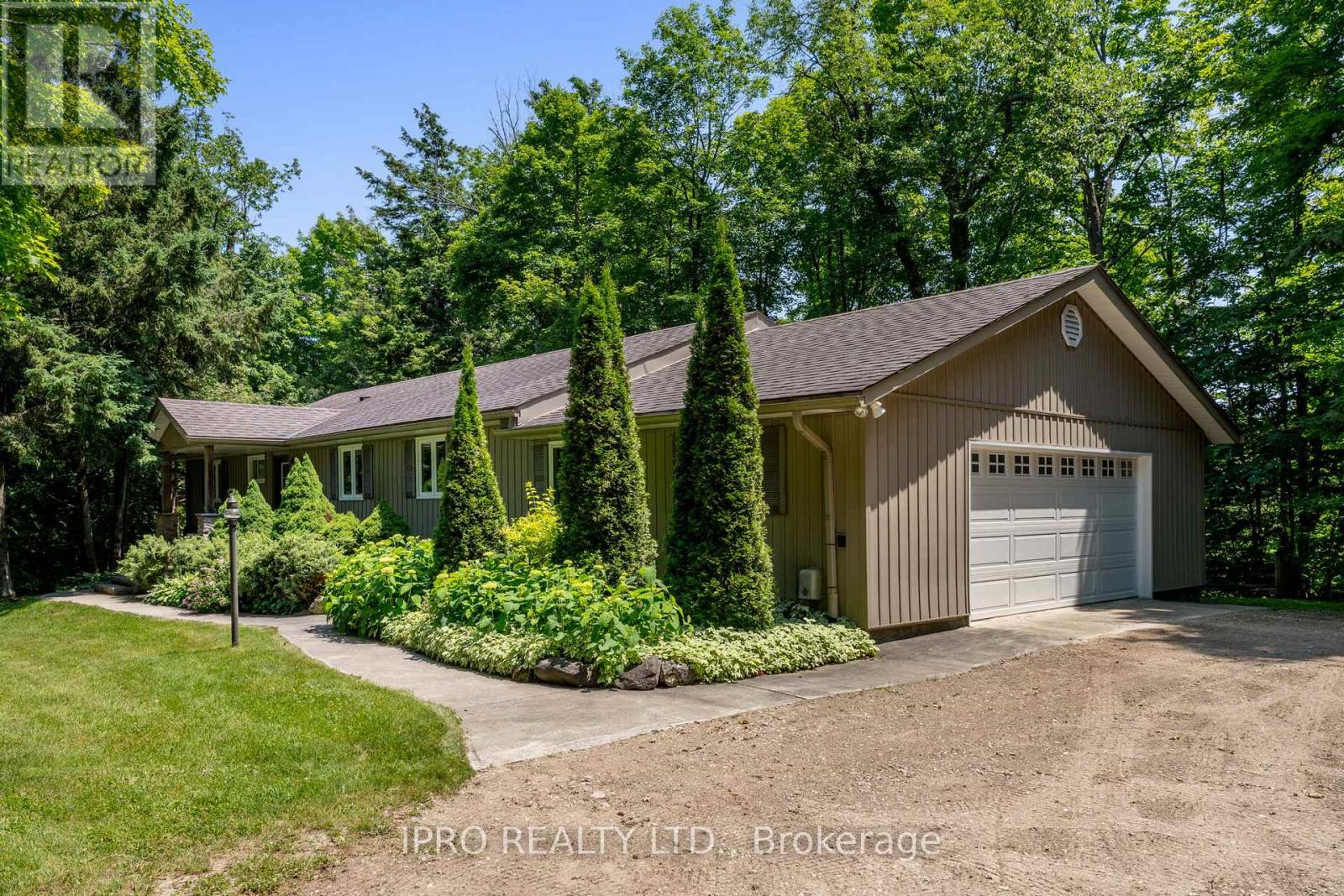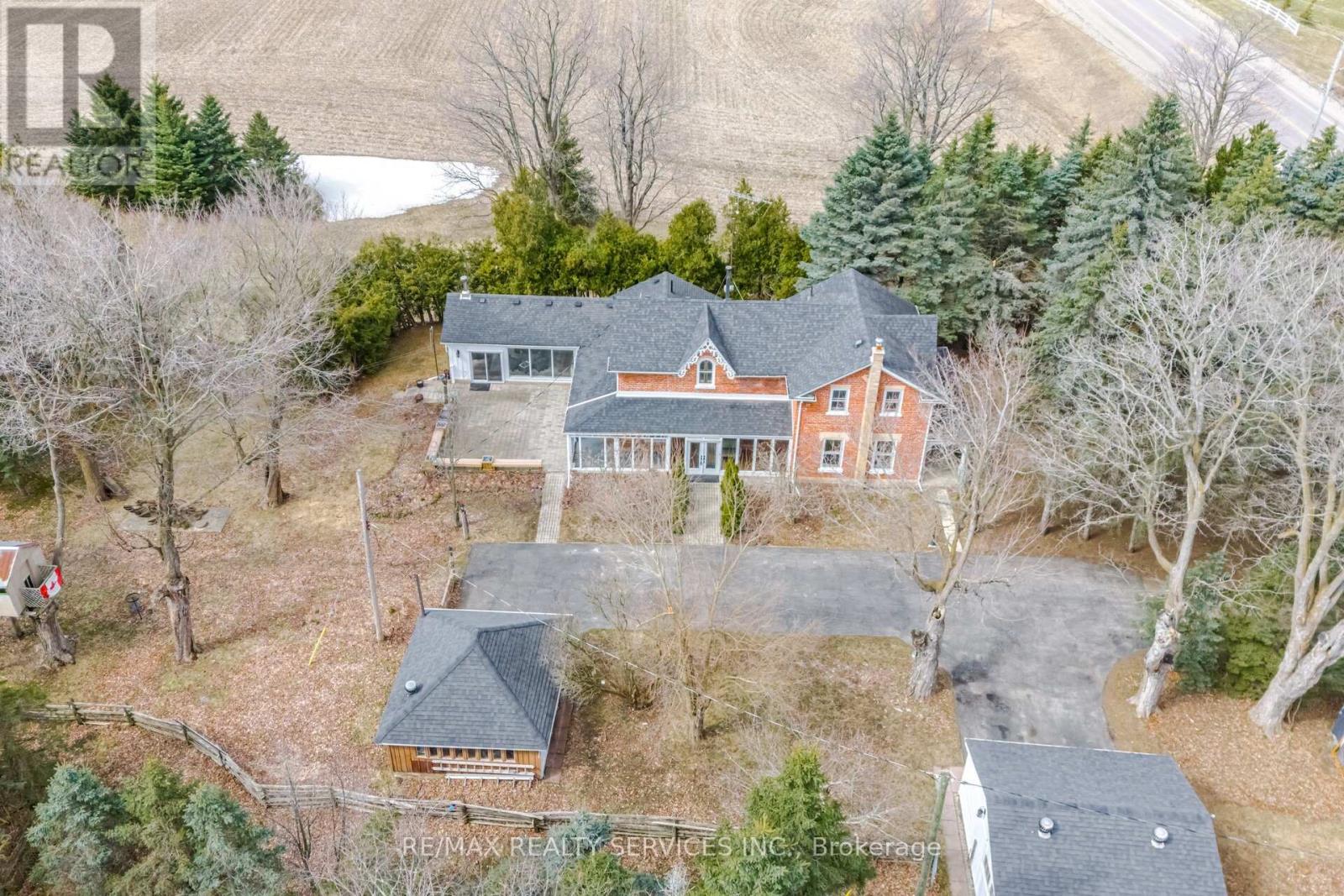Free account required
Unlock the full potential of your property search with a free account! Here's what you'll gain immediate access to:
- Exclusive Access to Every Listing
- Personalized Search Experience
- Favorite Properties at Your Fingertips
- Stay Ahead with Email Alerts
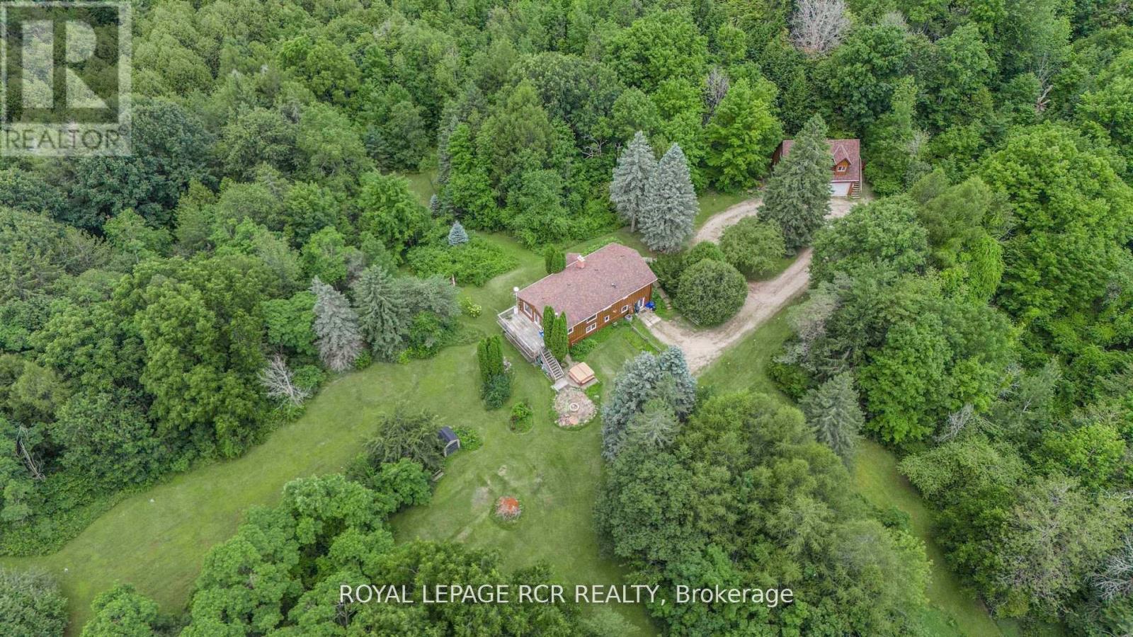
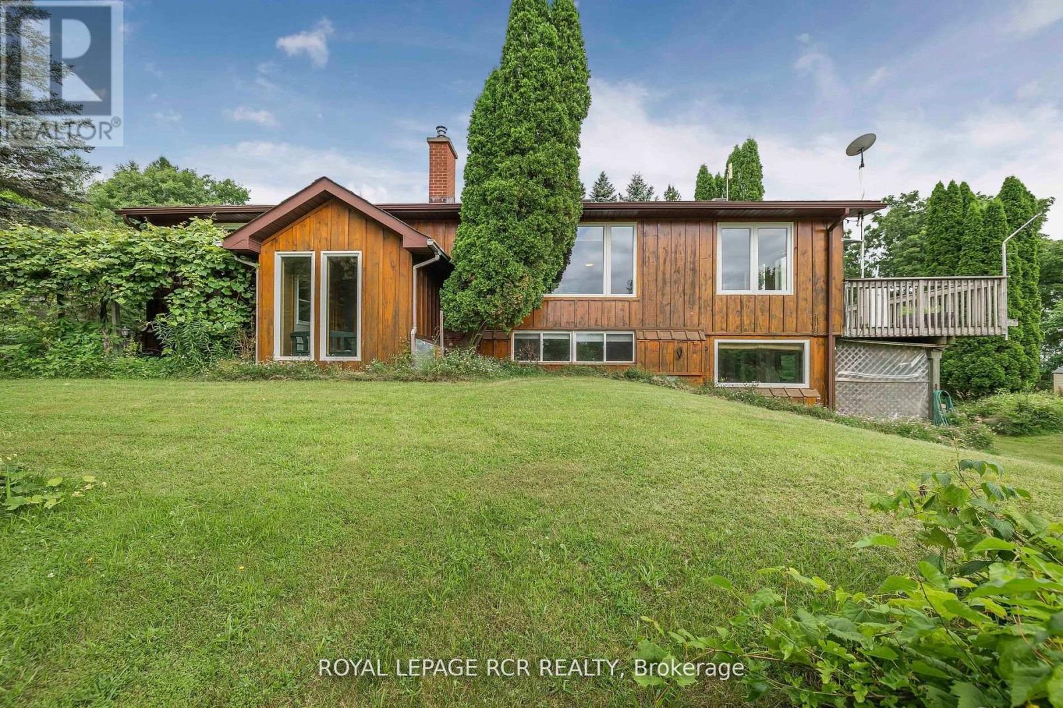
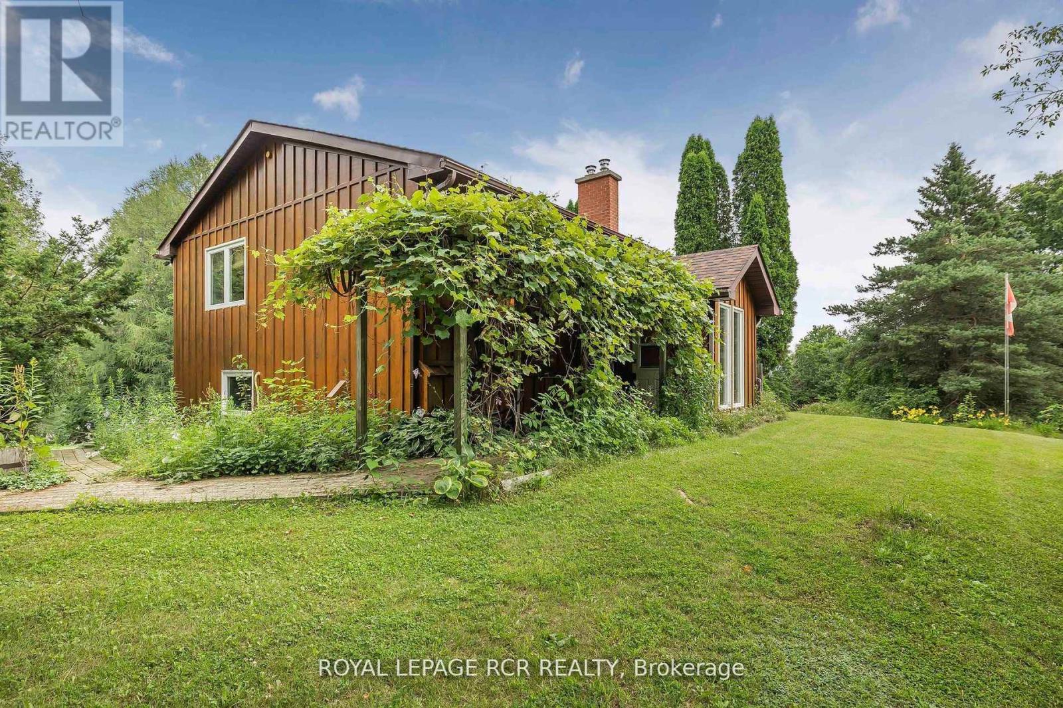
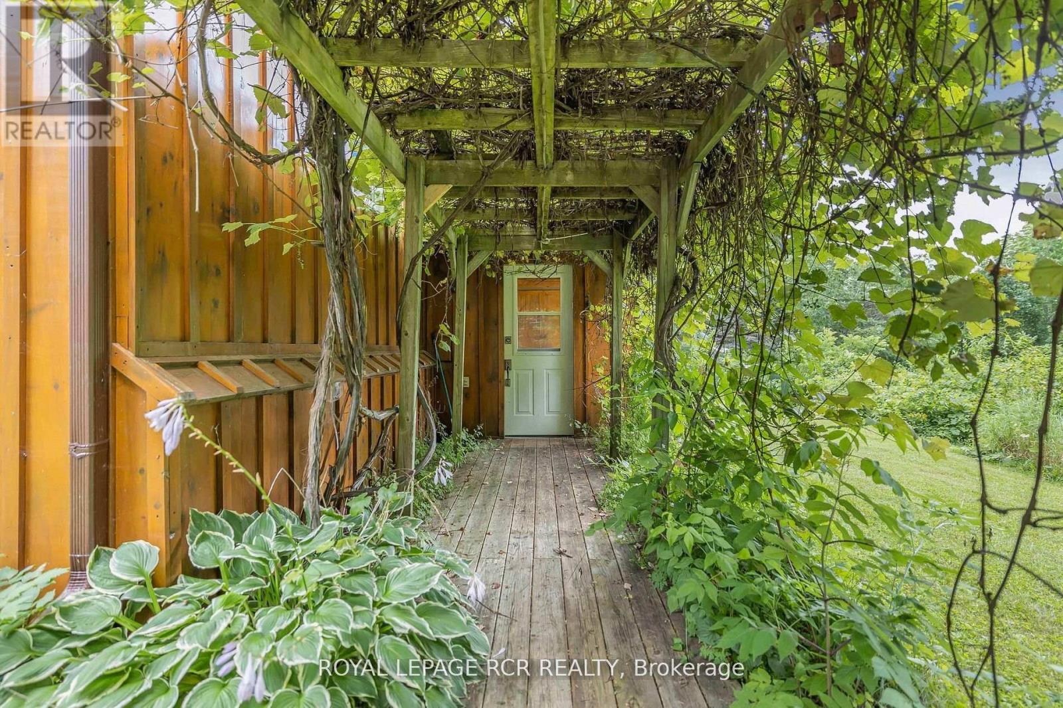
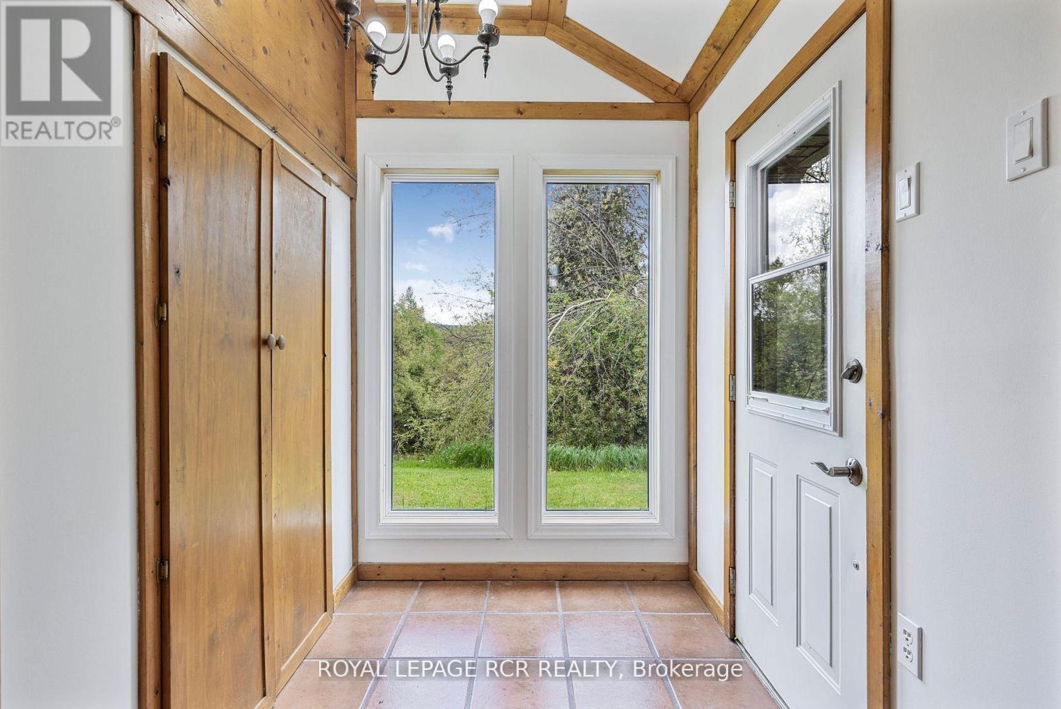
$1,400,000
487072 30TH SIDE ROAD
Mono, Ontario, Ontario, L9V1G8
MLS® Number: X12279965
Property description
This beautiful raised bungalow on approx. 10 private acres is the perfect spot to enjoy the countryside of Mono! Renovated top to bottom in the last 10 years, this home is loaded with features: Upstairs you'll find 2 bedrooms and an open concept living/dining room with engineered hardwood floors and wood stove insert. An updated kitchen with granite countertops, modern soft-close cabinets with pullouts, undermount/in cabinet colour-changing LED lighting, stainless steel appliances, and an undermount stainless steel sink.The adjoining sunroom with wood stove walks out to the balcony overlooking a large yard surrounded by woods, backing to the Bruce trail! The lower level offers 2 walkouts, a den and a 3rd bedroom, as well as a lower level sunroom walking out to the deck, hot tub, and sauna. Outside, the property has its own private pond, fire pit, 2 garden sheds (1 w/ hydro), and an expansive detached 3-car garage with separate loft above, flooded with natural light and unfinished, waiting for your creative ideas! In the last 10 years: Roof (house and garage), chimney, windows, wiring, furnace, catalytic water softener, drilled well, engineered hardwood floors.
Building information
Type
*****
Age
*****
Appliances
*****
Architectural Style
*****
Basement Development
*****
Basement Features
*****
Basement Type
*****
Construction Style Attachment
*****
Cooling Type
*****
Exterior Finish
*****
Fireplace Present
*****
FireplaceTotal
*****
Fireplace Type
*****
Flooring Type
*****
Foundation Type
*****
Heating Fuel
*****
Heating Type
*****
Size Interior
*****
Stories Total
*****
Land information
Acreage
*****
Sewer
*****
Size Depth
*****
Size Frontage
*****
Size Irregular
*****
Size Total
*****
Surface Water
*****
Rooms
Main level
Bedroom 2
*****
Primary Bedroom
*****
Sunroom
*****
Kitchen
*****
Dining room
*****
Living room
*****
Lower level
Office
*****
Bedroom 3
*****
Den
*****
Sunroom
*****
Main level
Bedroom 2
*****
Primary Bedroom
*****
Sunroom
*****
Kitchen
*****
Dining room
*****
Living room
*****
Lower level
Office
*****
Bedroom 3
*****
Den
*****
Sunroom
*****
Courtesy of ROYAL LEPAGE RCR REALTY
Book a Showing for this property
Please note that filling out this form you'll be registered and your phone number without the +1 part will be used as a password.
