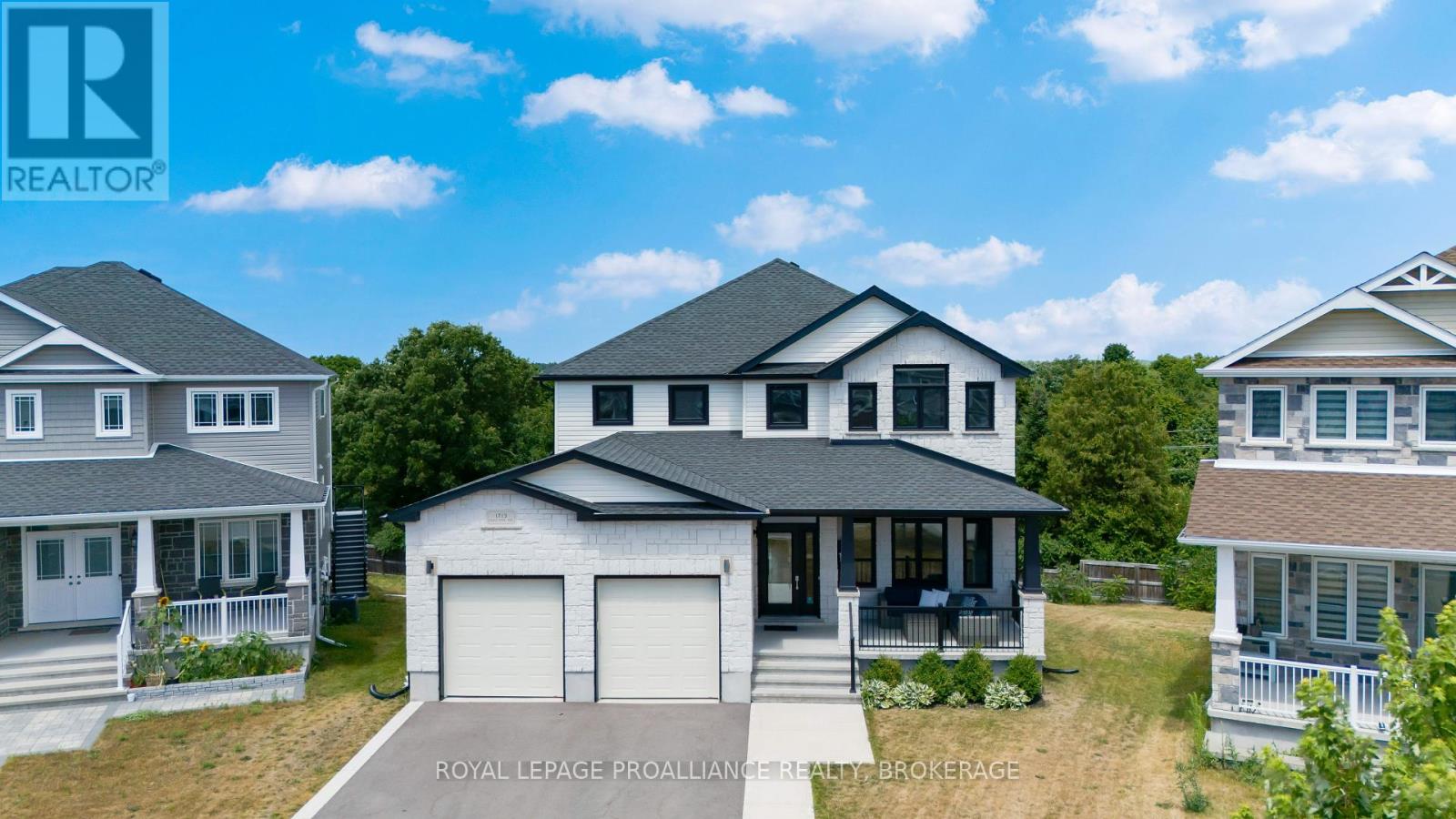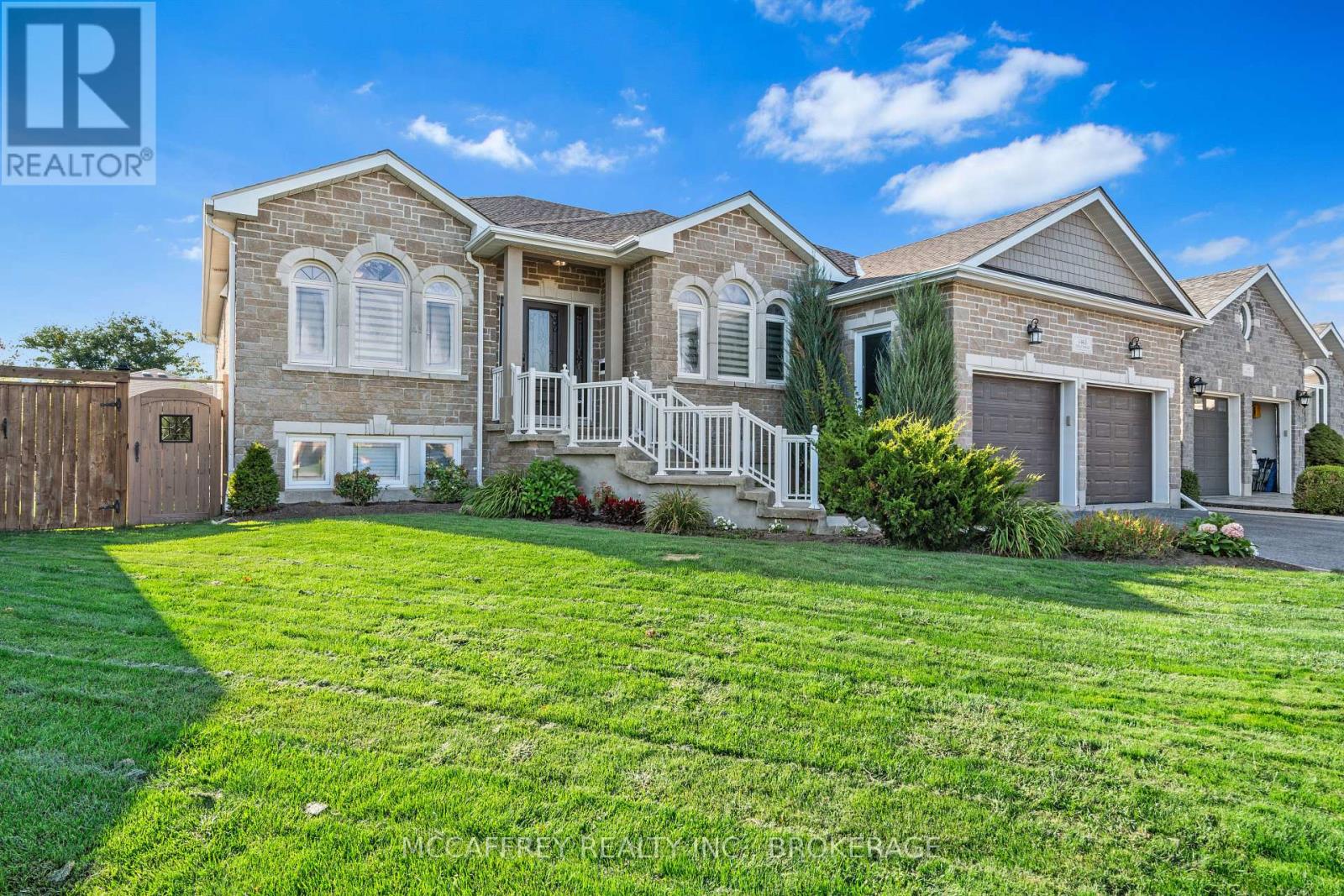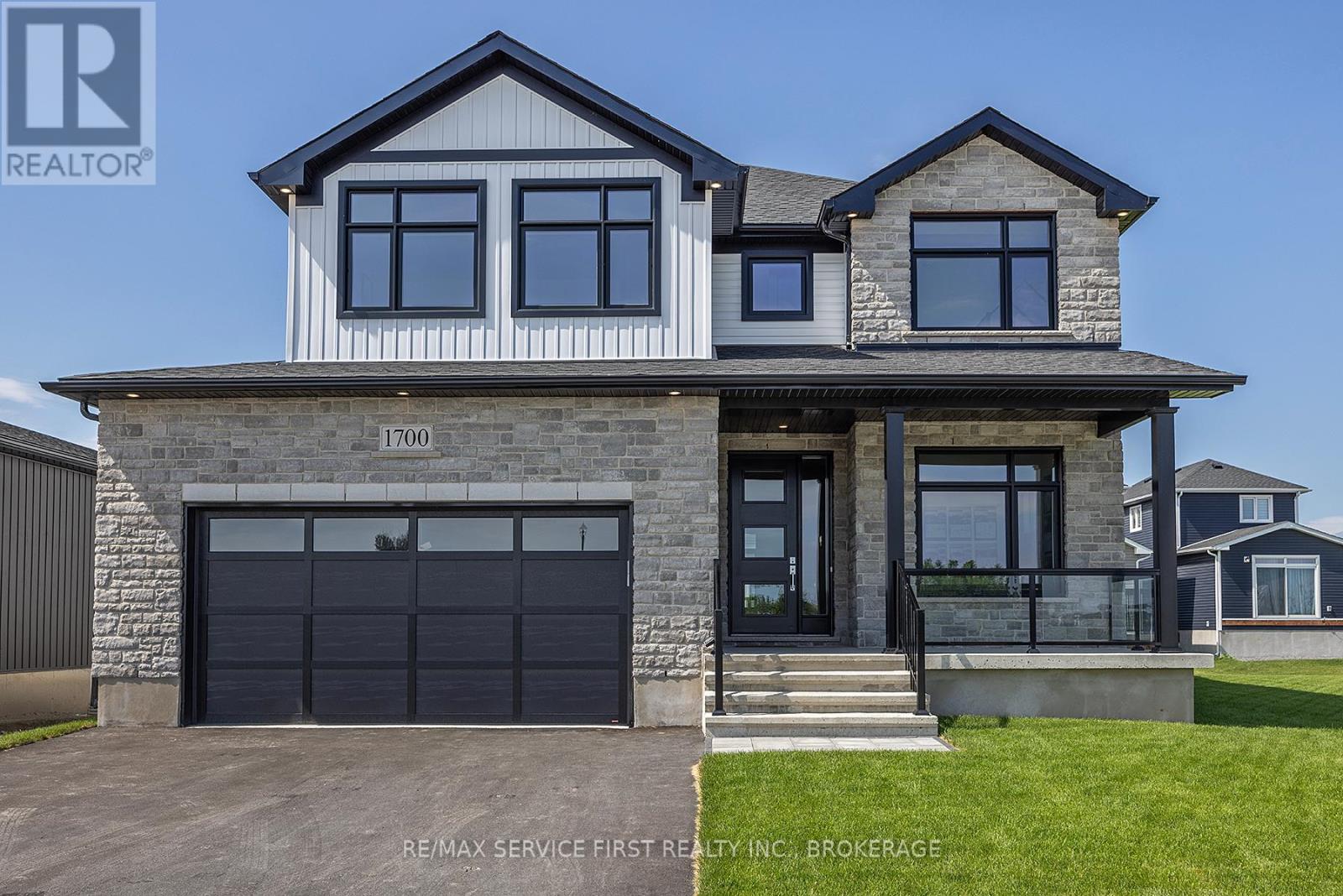Free account required
Unlock the full potential of your property search with a free account! Here's what you'll gain immediate access to:
- Exclusive Access to Every Listing
- Personalized Search Experience
- Favorite Properties at Your Fingertips
- Stay Ahead with Email Alerts
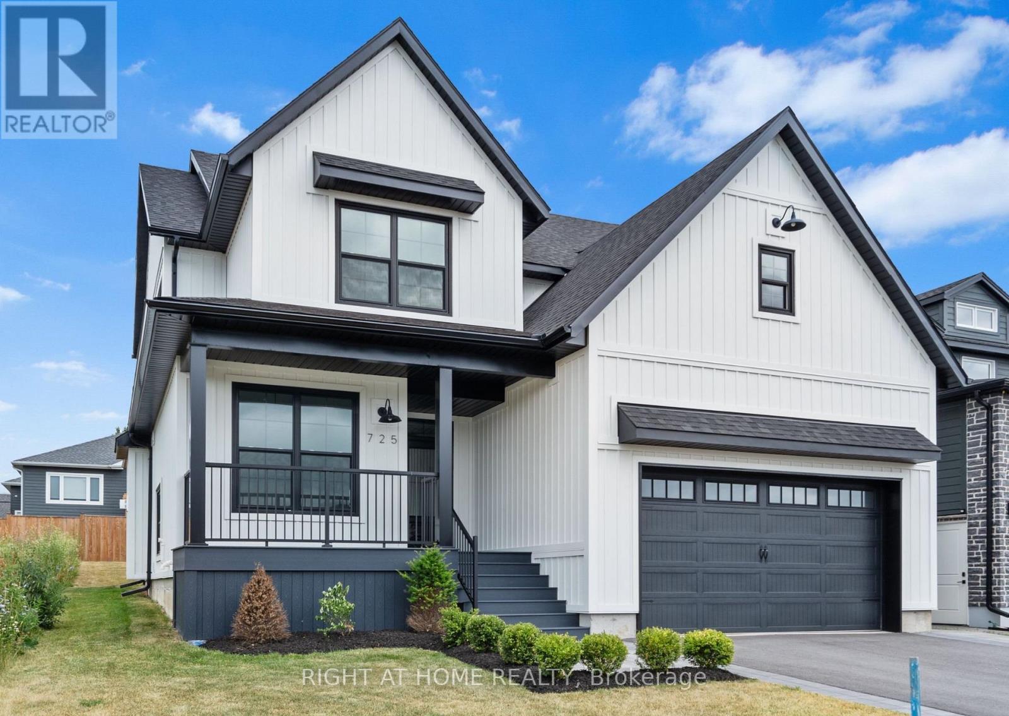
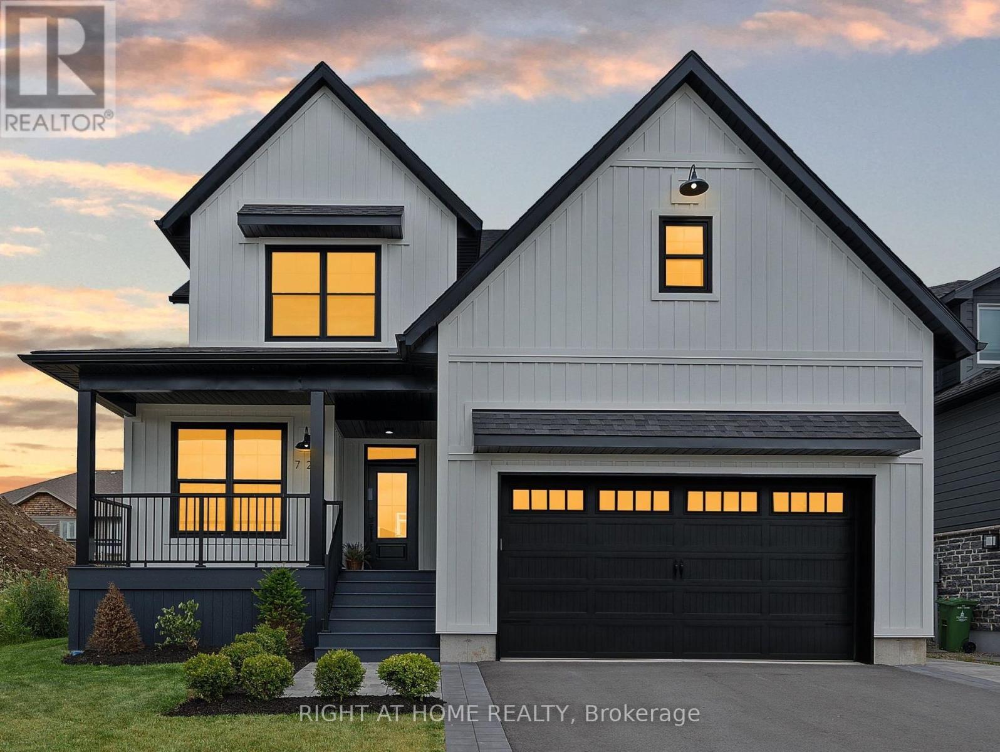
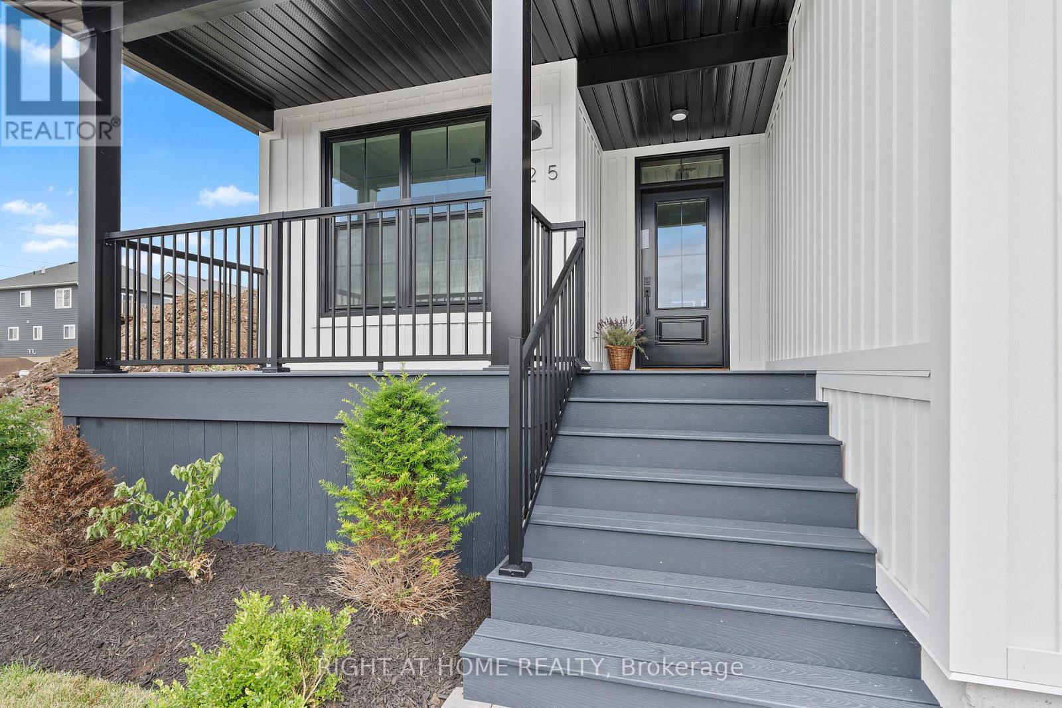
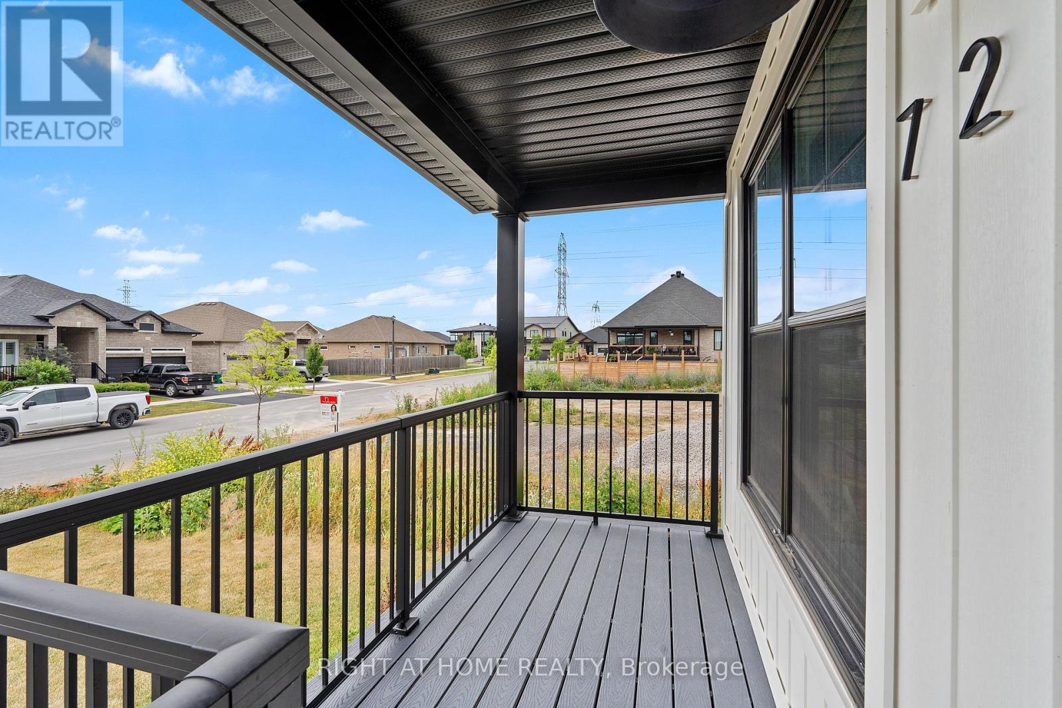
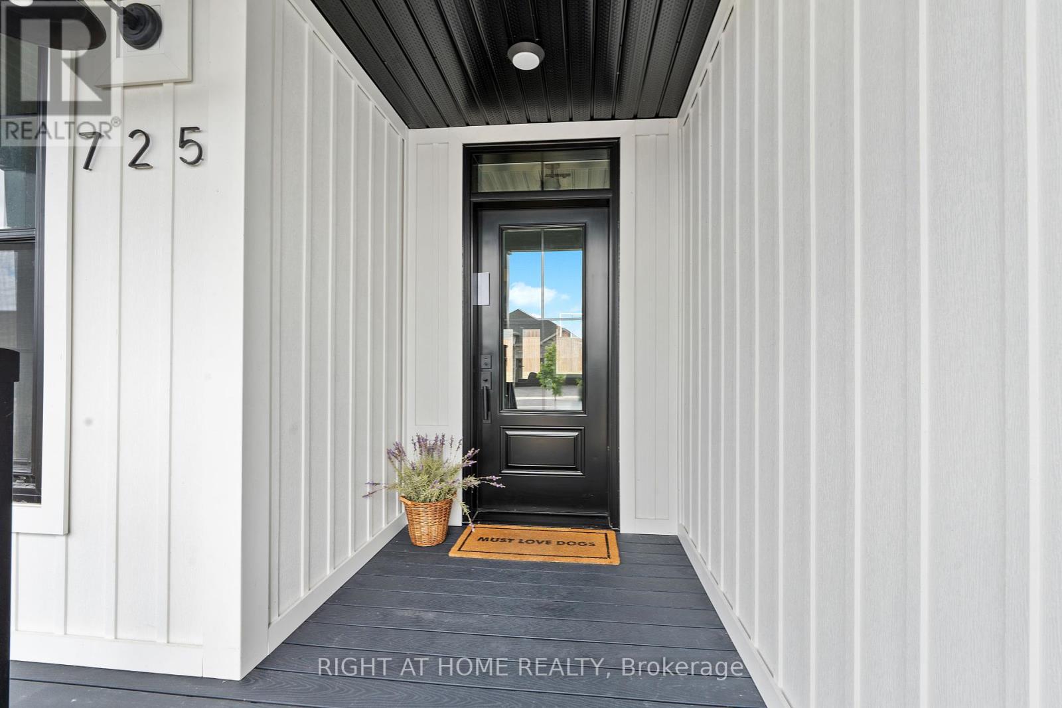
$1,299,000
725 SQUIRREL HILL DRIVE
Kingston, Ontario, Ontario, K7P0N4
MLS® Number: X12278600
Property description
Welcome to your dream home! This never lived in modern farmhouse masterpiece offers 4 spacious bedrooms, a home office, and 3.5 baths, all just steps from a brand-new park, scenic trails, and surrounded by other executive homes. Inside, you'll be greeted by 9-foot ceilings, and the open-concept layout leads you into a well-appointed kitchen packed with Dovetail cabinetry, quartz counters, a 10-foot island, a custom wood canopy range hood, crown molding, and a built-in desk. The main floor also features a bright laundry room with direct access to your double car garage. Wide plank engineered hardwood flooring flows throughout, accented by a cozy gas fireplace and a stunning mix of modern lighting, including chandeliers, gooseneck sconces, and recessed lights that keep the space glowing even after sunset. Upstairs, discover four generous bedrooms with wide plank engineered hardwood flooring, stylish bathrooms, and ample closet space. The primary suite boasts a walk-in closet and an elegant ensuite. The lower level has a bathroom and is finished with vinyl plank flooring ready for your dream home theatre, golf simulator, or ultimate chill zone! From top to bottom, this custom home delivers high design, thoughtful details, and quality workmanship. Give me a call and come see it for yourself!
Building information
Type
*****
Amenities
*****
Appliances
*****
Basement Development
*****
Basement Type
*****
Construction Style Attachment
*****
Cooling Type
*****
Fireplace Present
*****
FireplaceTotal
*****
Foundation Type
*****
Half Bath Total
*****
Heating Fuel
*****
Heating Type
*****
Size Interior
*****
Stories Total
*****
Utility Water
*****
Land information
Sewer
*****
Size Depth
*****
Size Frontage
*****
Size Irregular
*****
Size Total
*****
Rooms
Main level
Office
*****
Living room
*****
Laundry room
*****
Kitchen
*****
Foyer
*****
Dining room
*****
Bathroom
*****
Basement
Utility room
*****
Recreational, Games room
*****
Other
*****
Bathroom
*****
Second level
Primary Bedroom
*****
Bathroom
*****
Bathroom
*****
Bedroom 4
*****
Bedroom 3
*****
Bedroom 2
*****
Courtesy of RIGHT AT HOME REALTY
Book a Showing for this property
Please note that filling out this form you'll be registered and your phone number without the +1 part will be used as a password.
