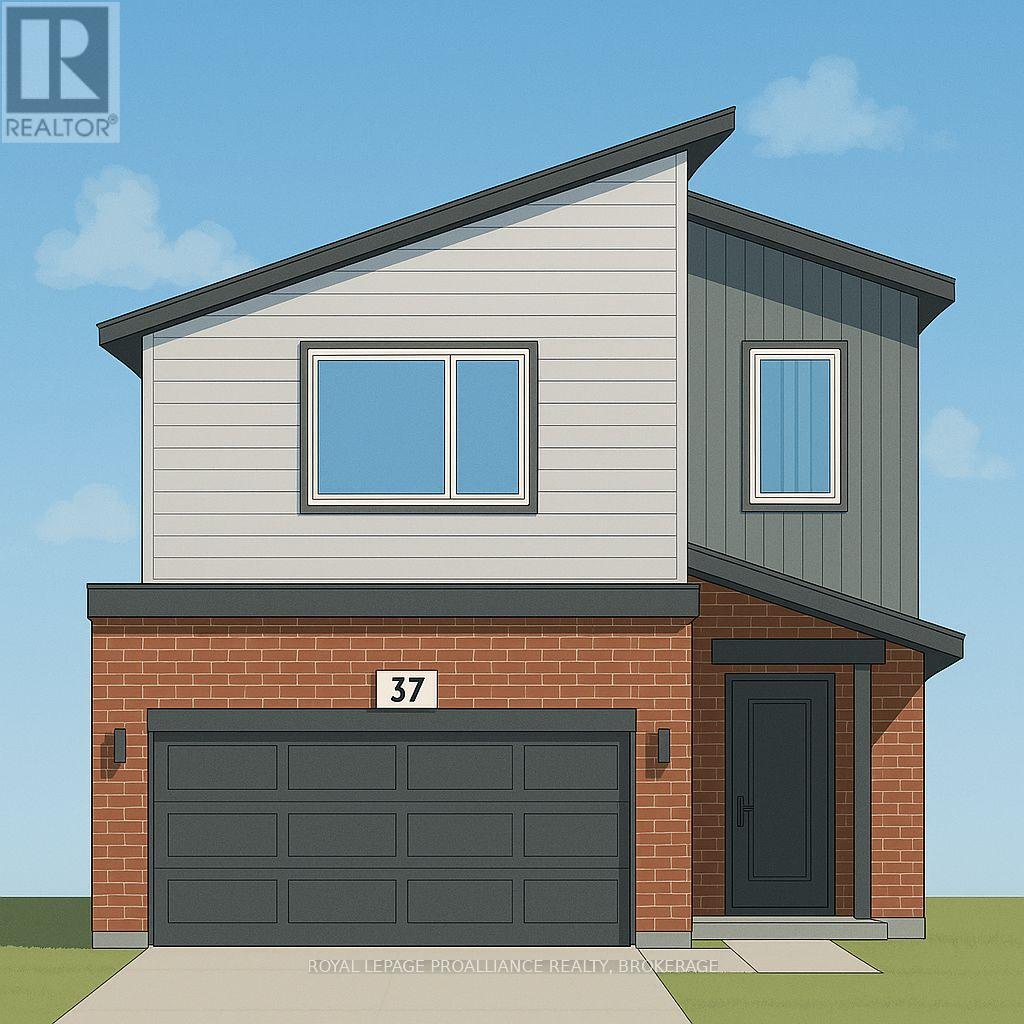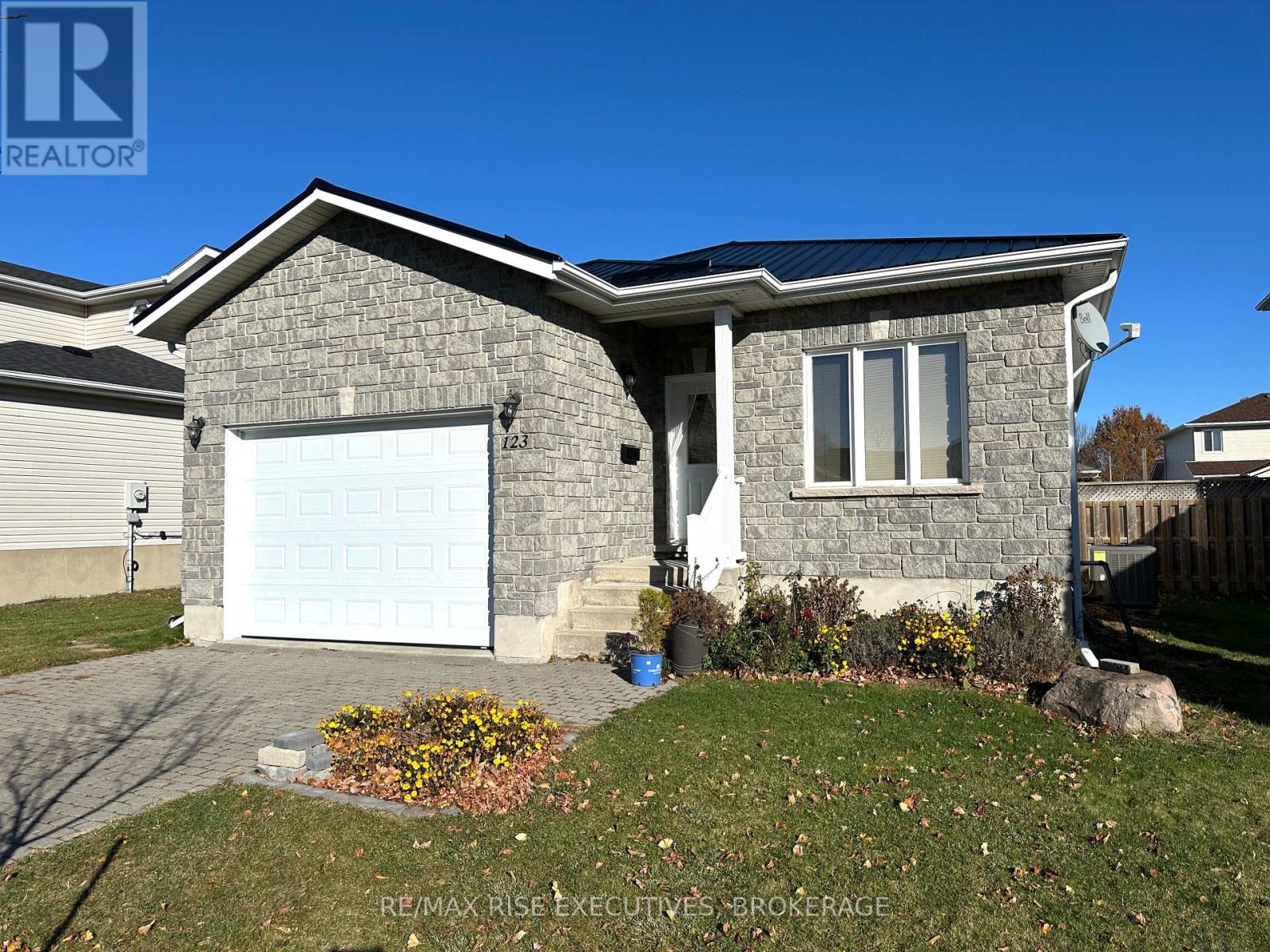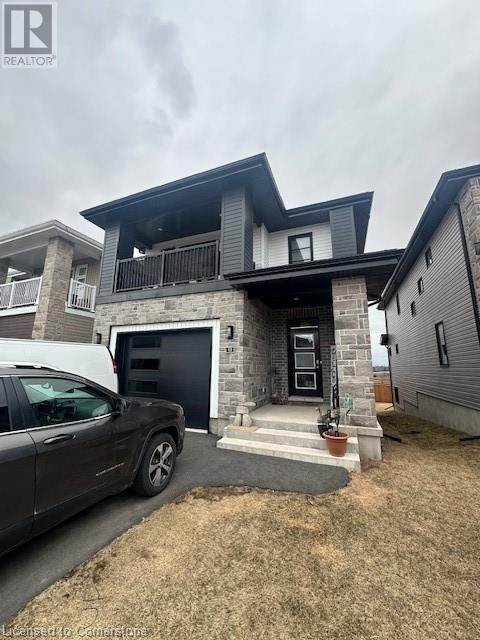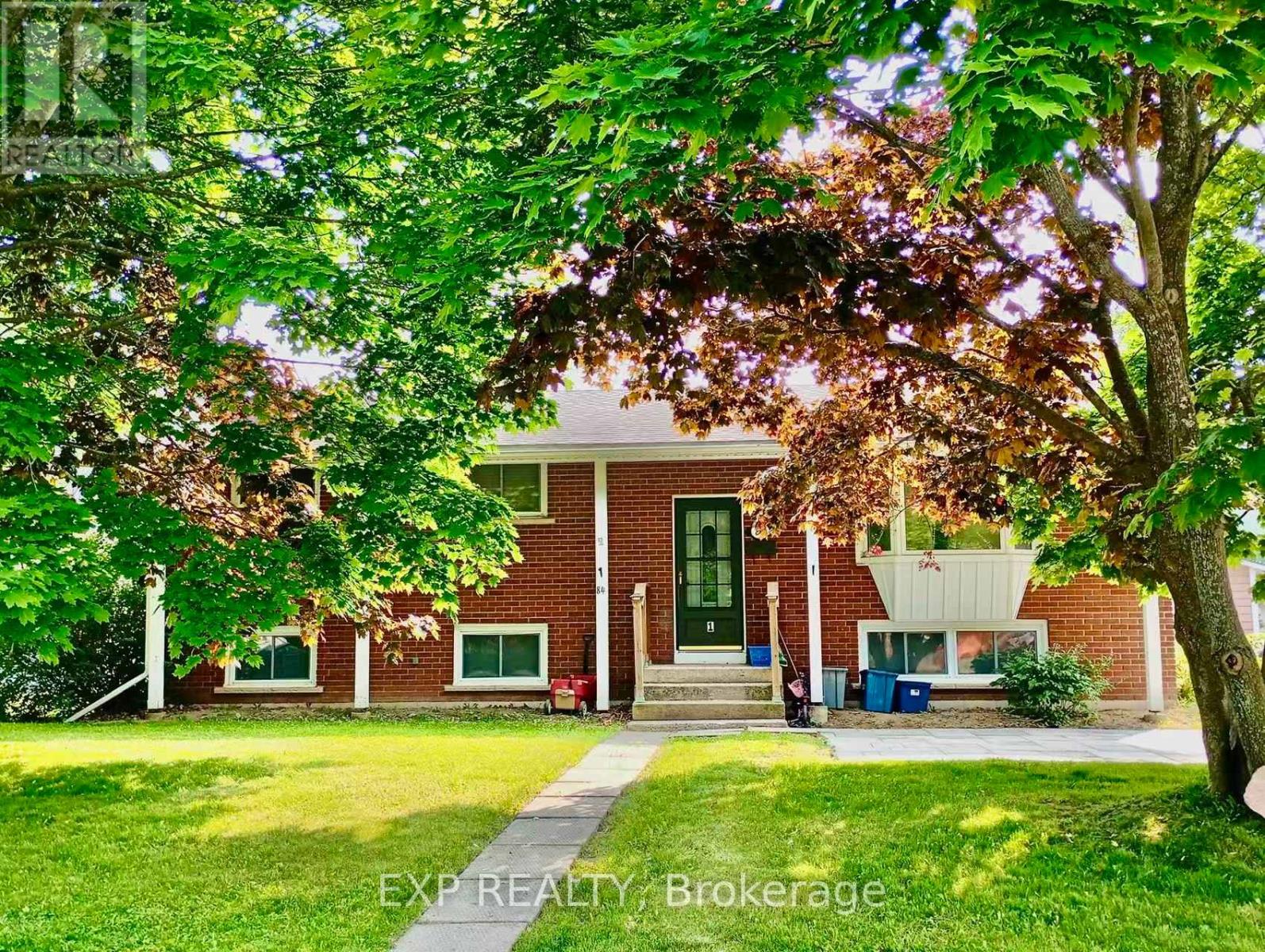Free account required
Unlock the full potential of your property search with a free account! Here's what you'll gain immediate access to:
- Exclusive Access to Every Listing
- Personalized Search Experience
- Favorite Properties at Your Fingertips
- Stay Ahead with Email Alerts





$669,900
50 DAVEY CRESCENT
Loyalist, Ontario, Ontario, K7N1X7
MLS® Number: X12278381
Property description
Spacious raised bungalow nestled on Davey Crescent in Settlers Landing, on a huge lot 70 x 115 in central Amherstview. Glimpse of Lake Ontario visible from upper front bedrooms over the garage. Main areas, Bedrooms, Recreation Room Freshly Painted. Poly B Plumbing removed and replaced with Pex June 2025. 2075 Finished square feet to enjoy, accessible to all amenities, shopping, parks, places of worship, library, recreation area, swimming pool, sports fields, schools, Rotary Park, Lake Ontario, easy access to Downtown, County Rd 6 to the 401. Main floor features large entry, living area with french doors to dining room and well appointed eat in kitchen with newer appliances, gas range, convenient main floor laundry, 3 Bedrooms, 2 Bathrooms, primary bedroom with double closets and storage, 4 Pc ensuite. Patio door overlooking rear yard and room to add a balcony or deck. Lower Level features comfortable recreation room with gas corner fireplace, 4th bedroom, 4 pc bathroom, utility room with storage and entry to garage, plenty of windowlight. Home has brick front and sides. You will enjoy the huge fenced back yard for your children to play, pets, or gardening. This home has in-law capability and room to add another bedroom or home office. Immediate possession available, seller has lived in this lovely home since 1993. Excellent condition and ready for new owners to enjoy.
Building information
Type
*****
Age
*****
Amenities
*****
Appliances
*****
Architectural Style
*****
Basement Development
*****
Basement Type
*****
Construction Style Attachment
*****
Cooling Type
*****
Exterior Finish
*****
Fireplace Present
*****
FireplaceTotal
*****
Fire Protection
*****
Foundation Type
*****
Heating Fuel
*****
Heating Type
*****
Size Interior
*****
Stories Total
*****
Utility Water
*****
Land information
Amenities
*****
Fence Type
*****
Landscape Features
*****
Sewer
*****
Size Depth
*****
Size Frontage
*****
Size Irregular
*****
Size Total
*****
Rooms
Main level
Bathroom
*****
Bathroom
*****
Bedroom 3
*****
Bedroom 2
*****
Primary Bedroom
*****
Eating area
*****
Kitchen
*****
Dining room
*****
Living room
*****
Laundry room
*****
Foyer
*****
Lower level
Utility room
*****
Bathroom
*****
Bedroom 4
*****
Recreational, Games room
*****
Main level
Bathroom
*****
Bathroom
*****
Bedroom 3
*****
Bedroom 2
*****
Primary Bedroom
*****
Eating area
*****
Kitchen
*****
Dining room
*****
Living room
*****
Laundry room
*****
Foyer
*****
Lower level
Utility room
*****
Bathroom
*****
Bedroom 4
*****
Recreational, Games room
*****
Main level
Bathroom
*****
Bathroom
*****
Bedroom 3
*****
Bedroom 2
*****
Primary Bedroom
*****
Eating area
*****
Kitchen
*****
Dining room
*****
Living room
*****
Laundry room
*****
Foyer
*****
Lower level
Utility room
*****
Bathroom
*****
Bedroom 4
*****
Recreational, Games room
*****
Main level
Bathroom
*****
Bathroom
*****
Bedroom 3
*****
Bedroom 2
*****
Primary Bedroom
*****
Courtesy of SUTTON GROUP-MASTERS REALTY INC., BROKERAGE
Book a Showing for this property
Please note that filling out this form you'll be registered and your phone number without the +1 part will be used as a password.









