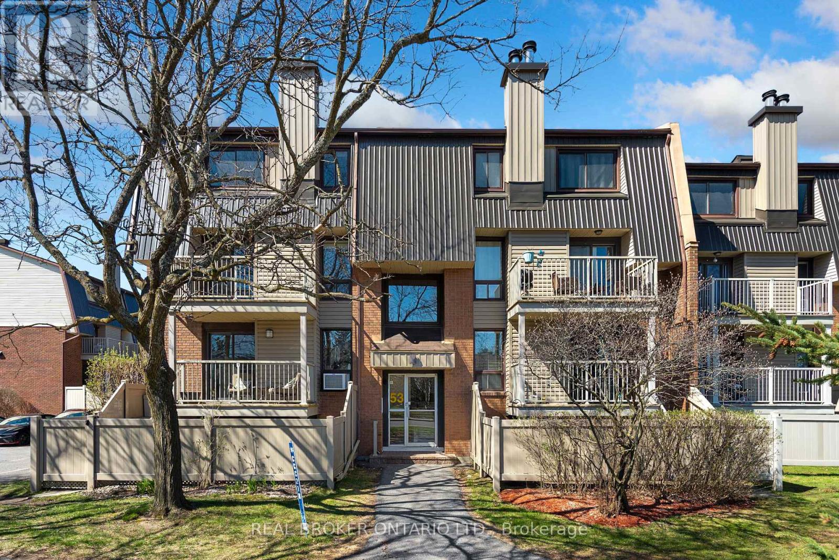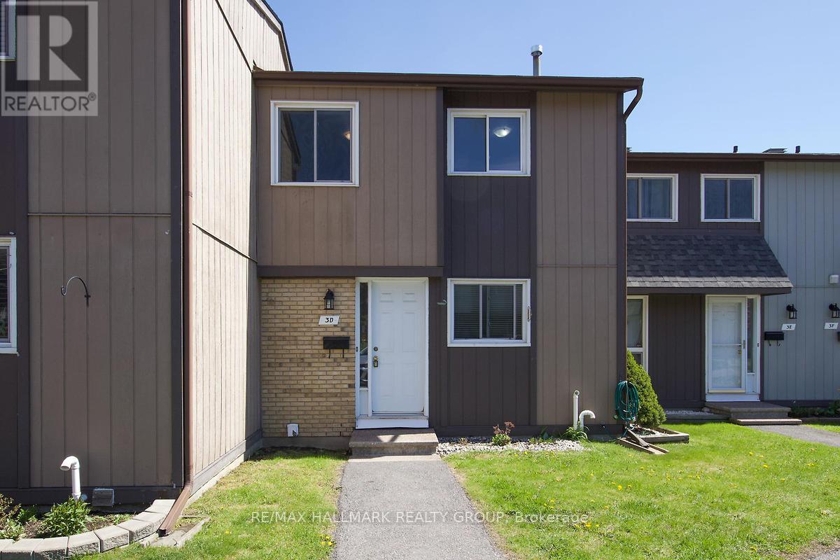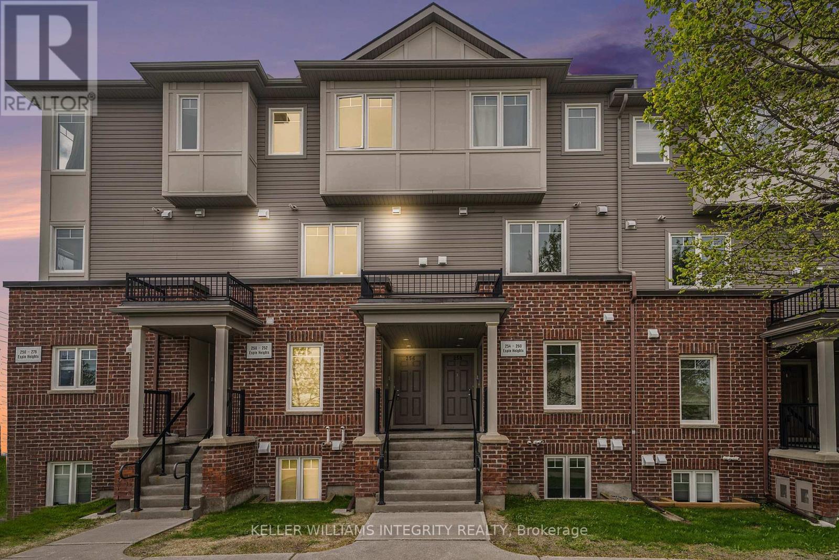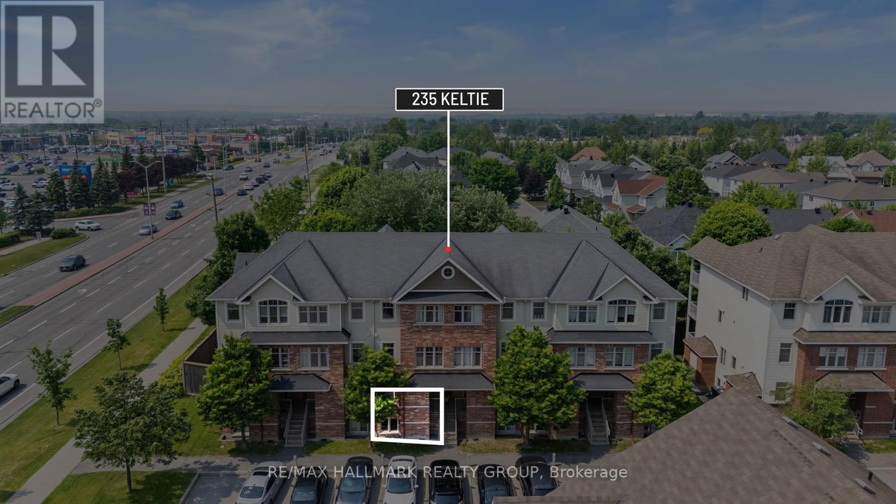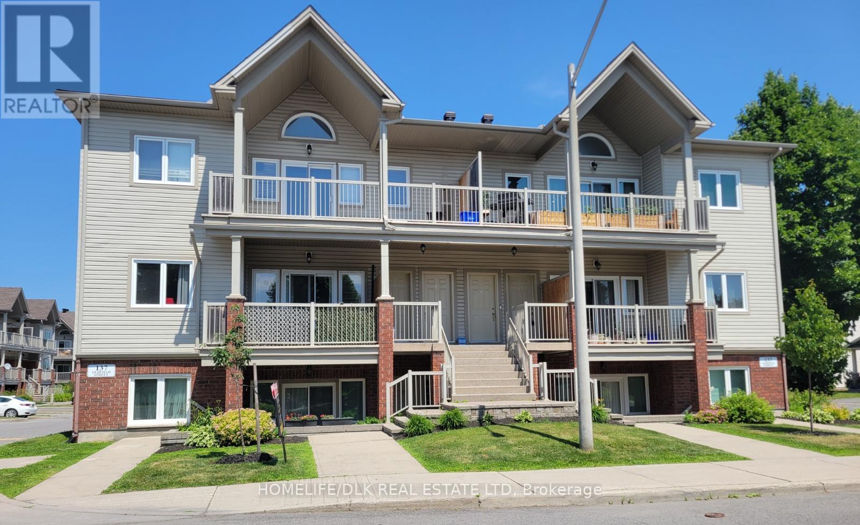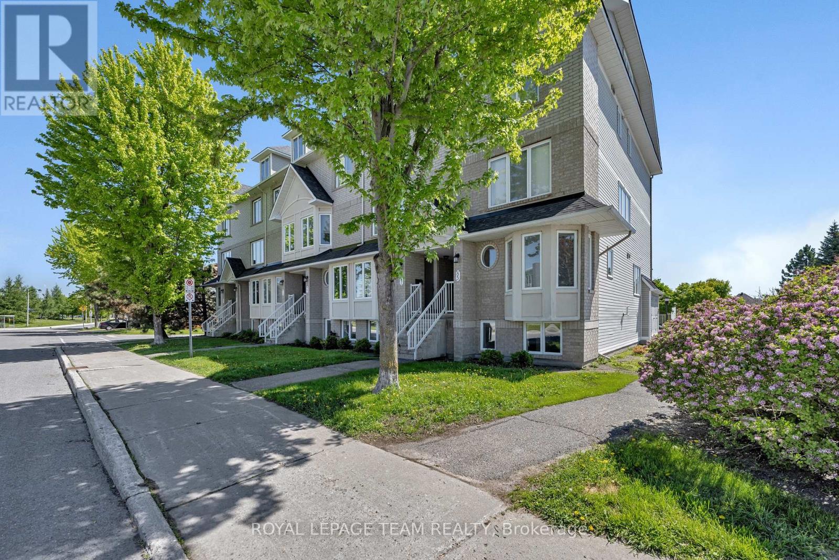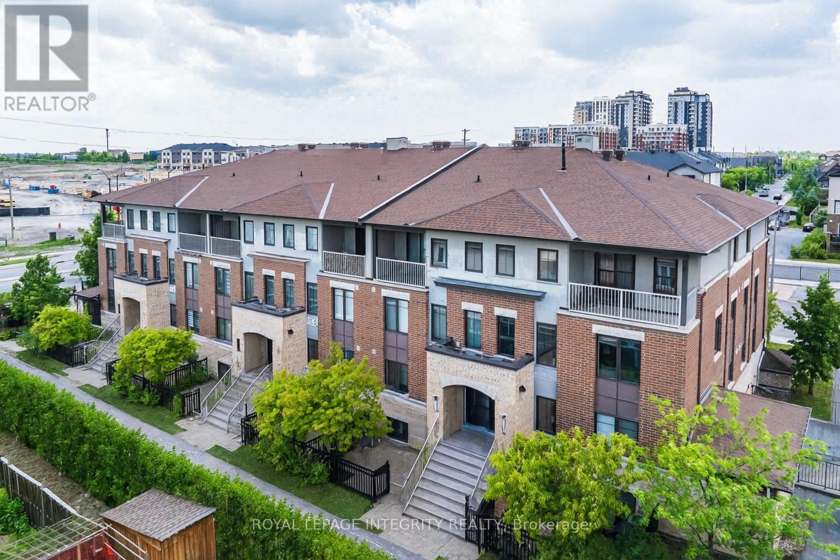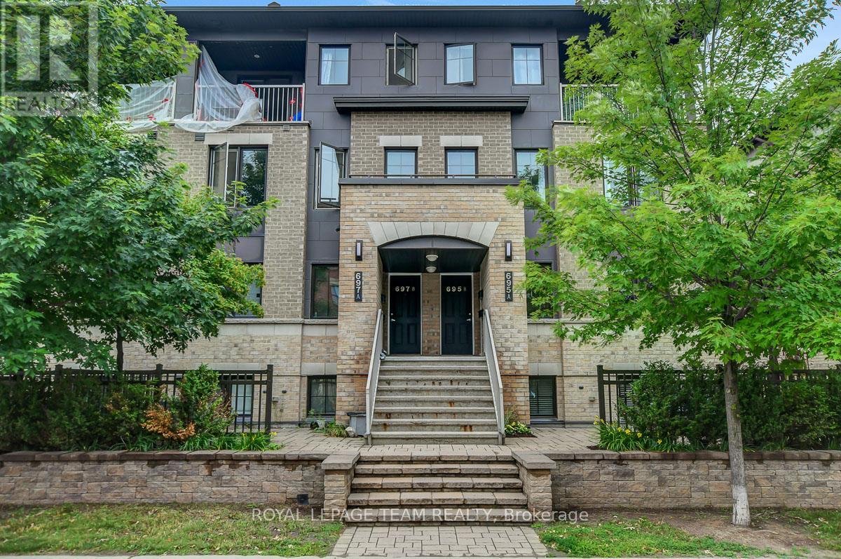Free account required
Unlock the full potential of your property search with a free account! Here's what you'll gain immediate access to:
- Exclusive Access to Every Listing
- Personalized Search Experience
- Favorite Properties at Your Fingertips
- Stay Ahead with Email Alerts
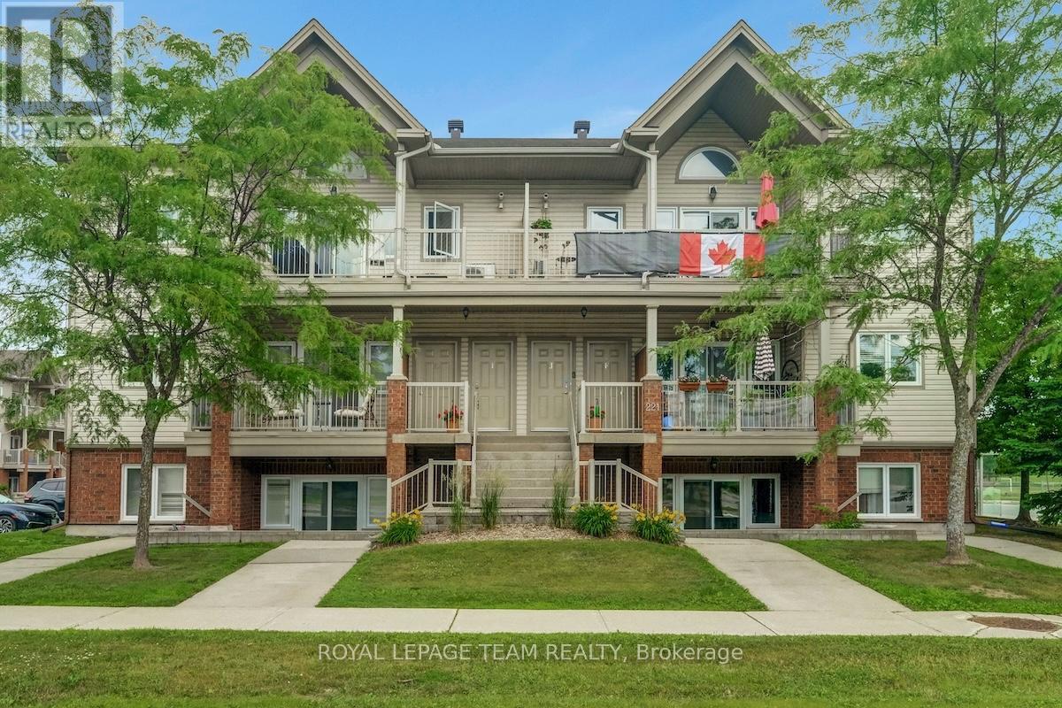
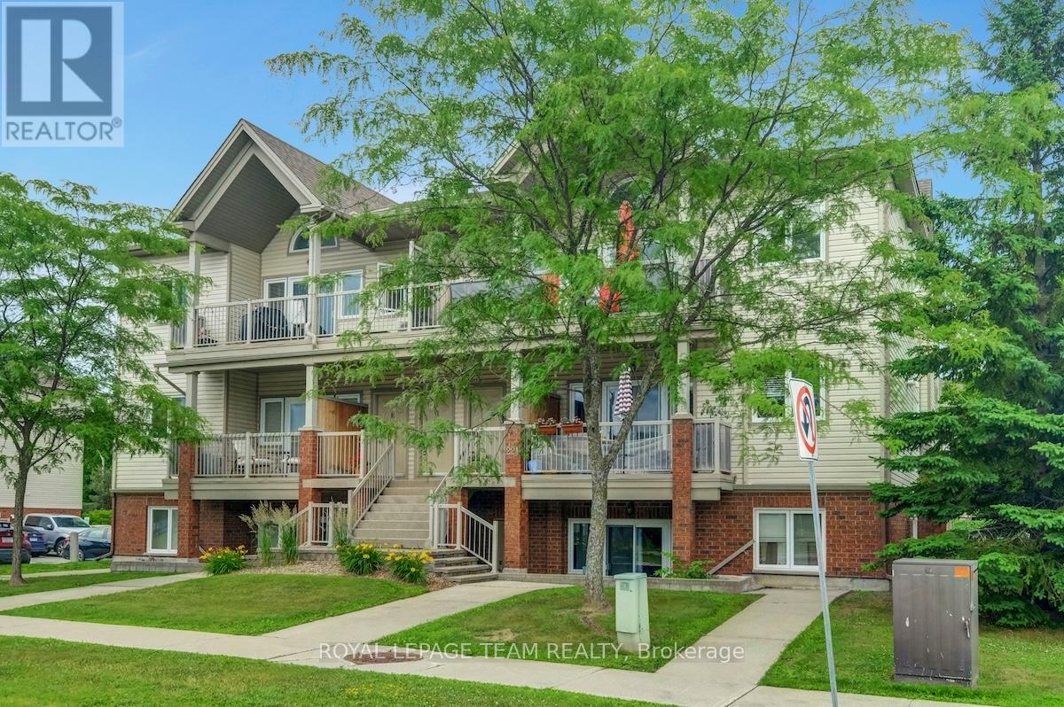
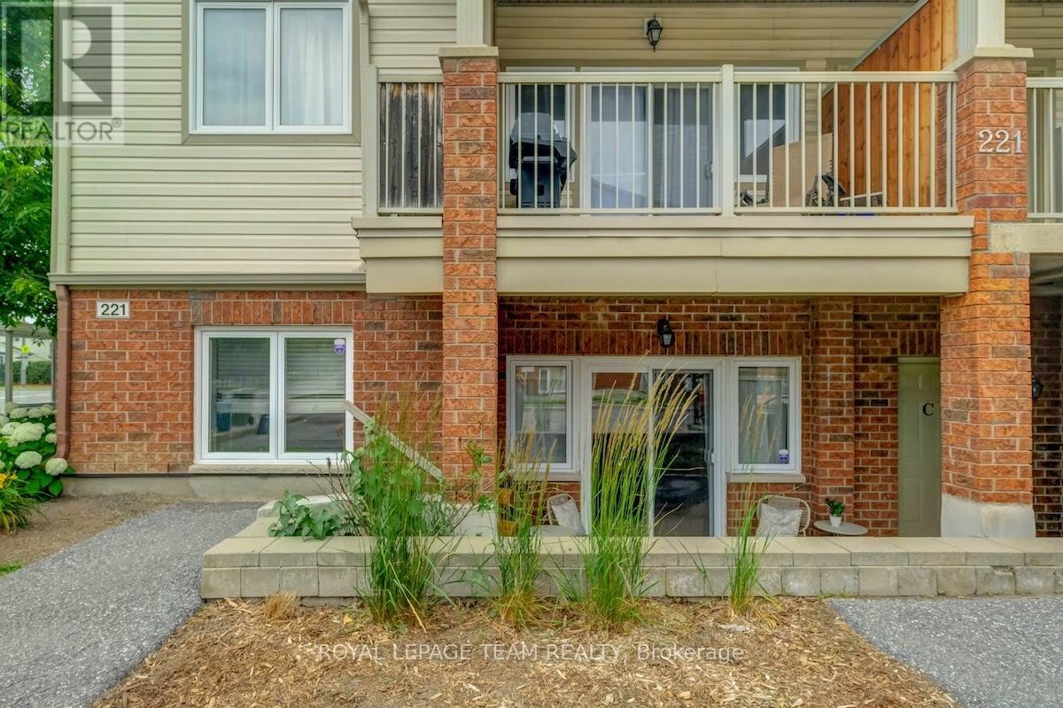
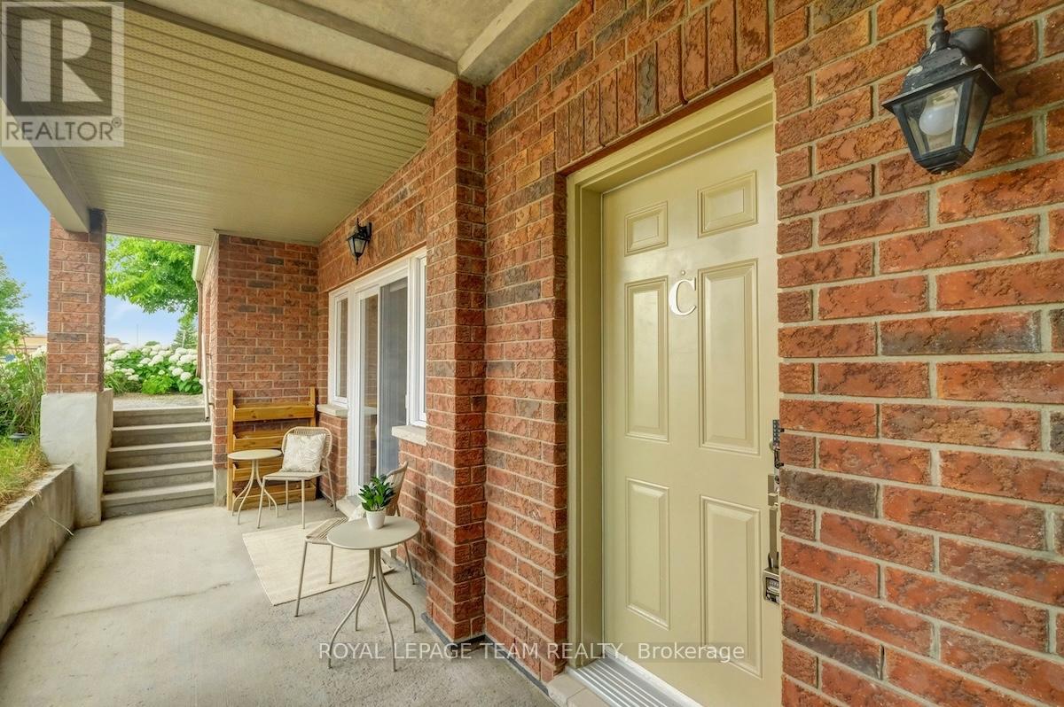
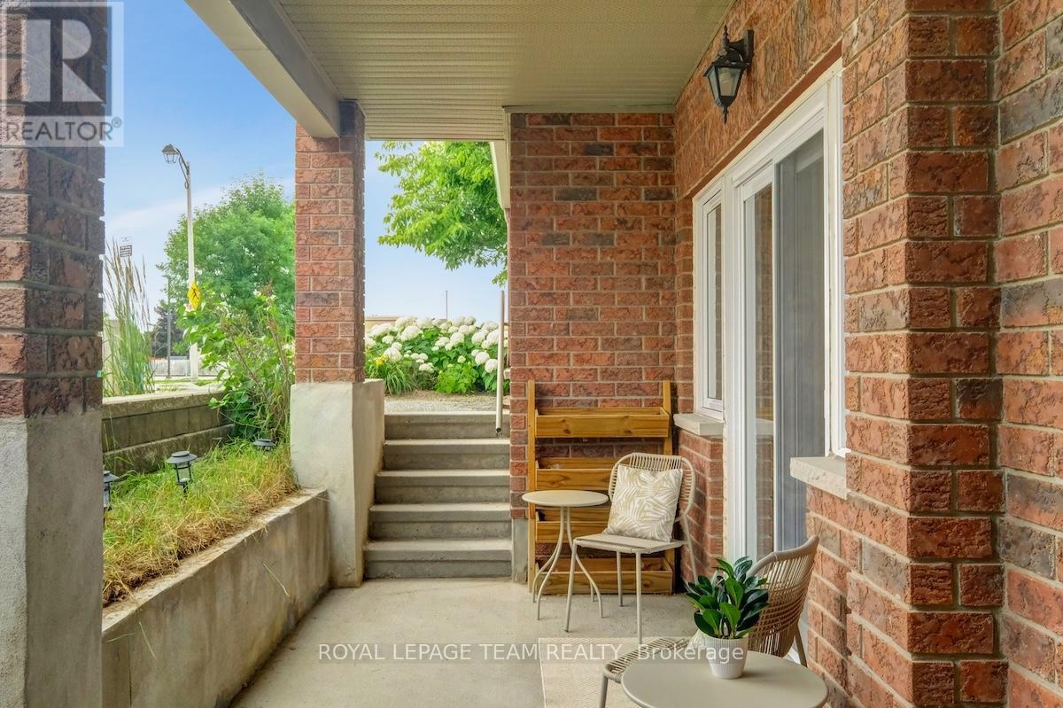
$359,900
C - 221 CRESTWAY DRIVE
Ottawa, Ontario, Ontario, K2G0A9
MLS® Number: X12278373
Property description
Welcoming & thoughtfully designed Barrhaven condo situated with great walkability to everyday essentials! Open concept layout & tall 9 foot ceilings create a comfortable, airy space. Neutral toned walls complement rich dark hardwood floors creating a timeless canvas to suit any style. Natural light pours in through the large glass patio door, which opens onto a covered terrace perfect for relaxing with fresh air or flexing your green thumb. Spacious living area flows seamlessly into formal dining space & kitchen offering ample storage, cooking space & peninsula island with casual seating, set adjacent laundry/utility room offering practical overflow storage. Two bedrooms + full bathroom with shower/tub combo are tucked quietly down private hallway allowing for moments of zen & quiet. Convenient parking space right at front door #20 + steps to visitor spots. Friendly neighbourhood featuring countless parks & schools as well as endless options for shopping & dining nearby. Close to Chapman Mills Conservation Area with water access for scenic riverside walks and kayaking/paddle boarding. Well connected with transit!
Building information
Type
*****
Appliances
*****
Cooling Type
*****
Exterior Finish
*****
Heating Fuel
*****
Heating Type
*****
Size Interior
*****
Land information
Rooms
Main level
Bathroom
*****
Utility room
*****
Primary Bedroom
*****
Dining room
*****
Kitchen
*****
Living room
*****
Bathroom
*****
Utility room
*****
Primary Bedroom
*****
Dining room
*****
Kitchen
*****
Living room
*****
Courtesy of ROYAL LEPAGE TEAM REALTY
Book a Showing for this property
Please note that filling out this form you'll be registered and your phone number without the +1 part will be used as a password.
