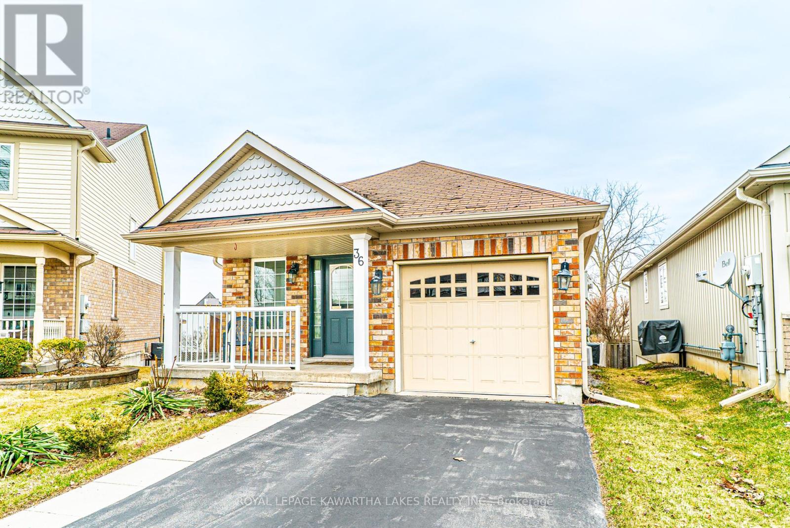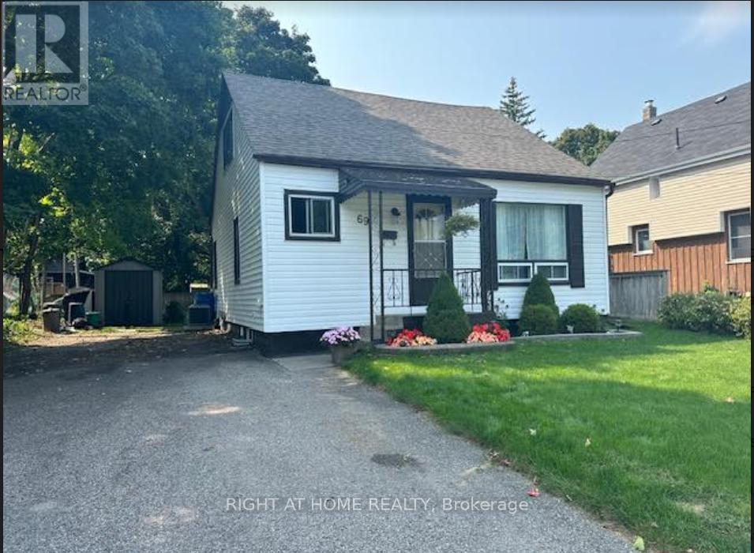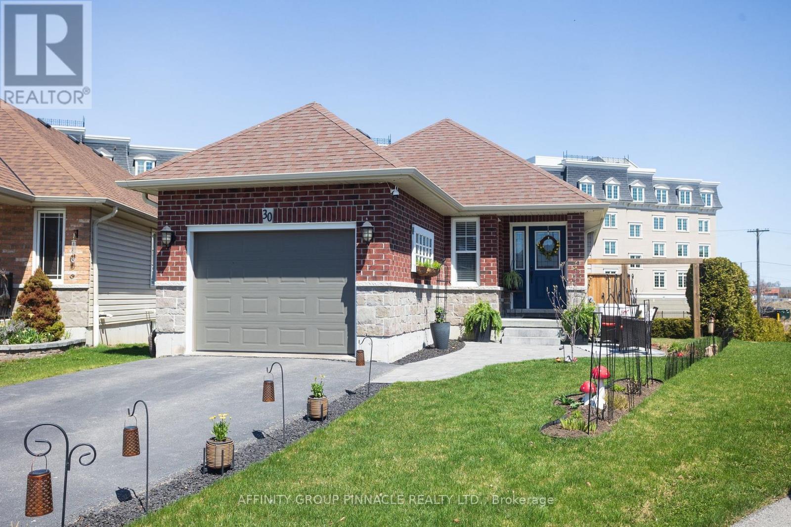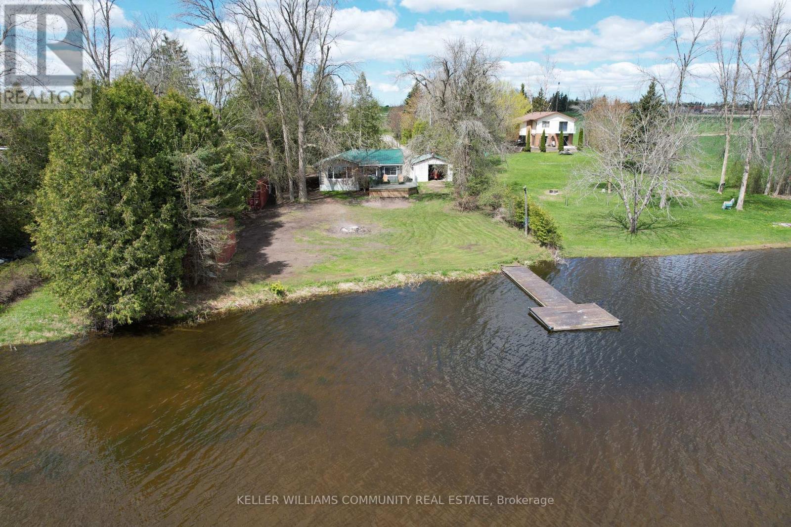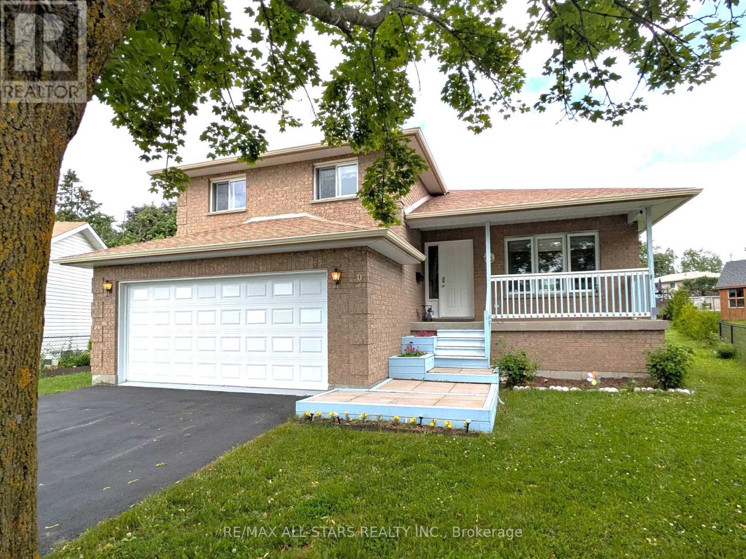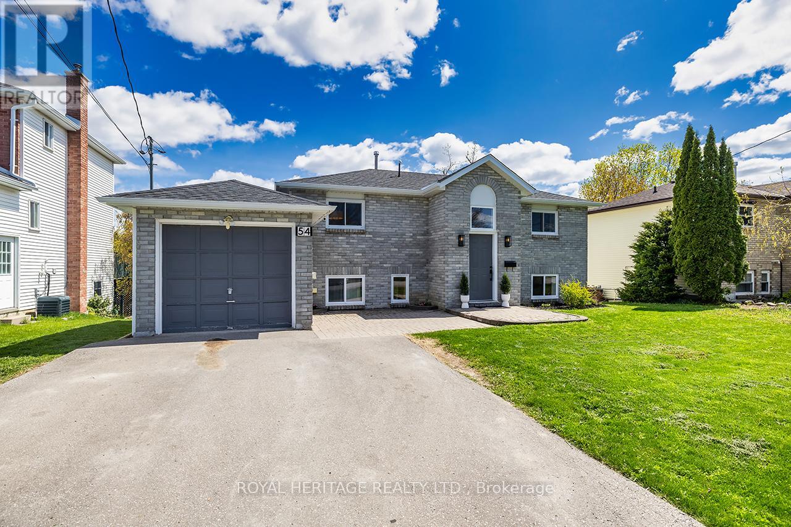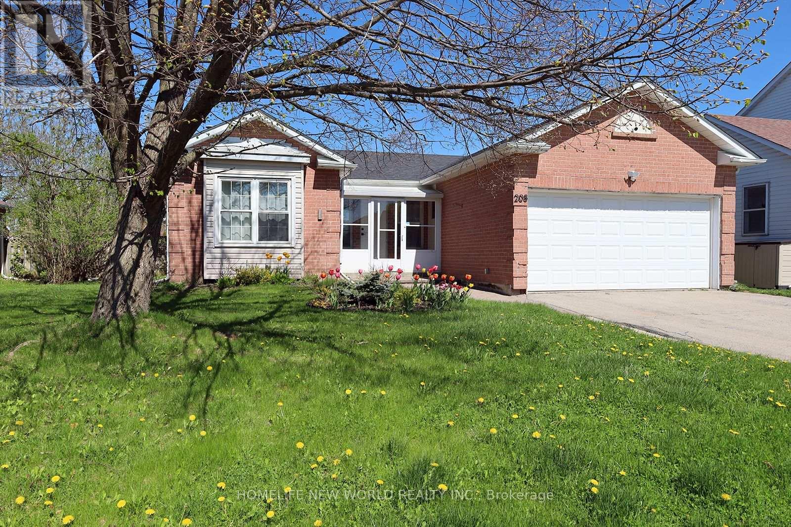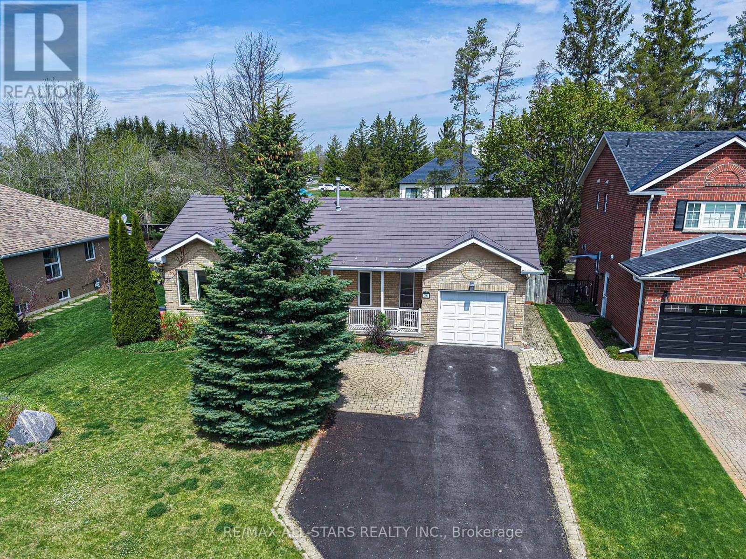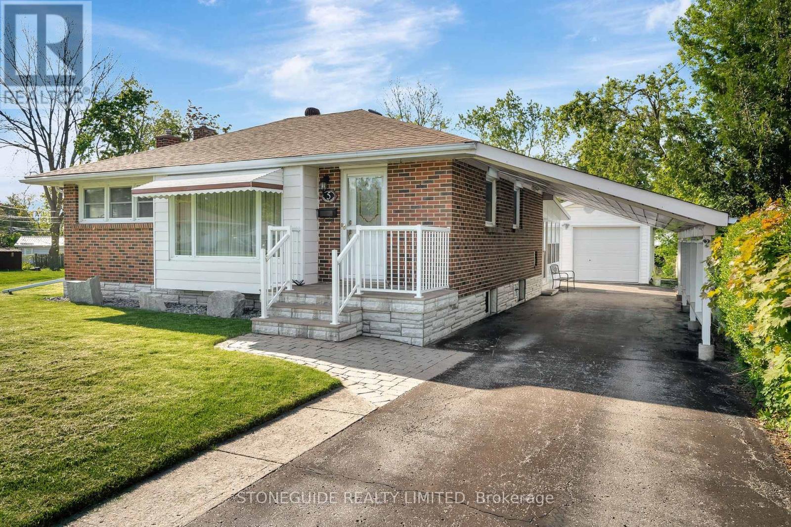Free account required
Unlock the full potential of your property search with a free account! Here's what you'll gain immediate access to:
- Exclusive Access to Every Listing
- Personalized Search Experience
- Favorite Properties at Your Fingertips
- Stay Ahead with Email Alerts
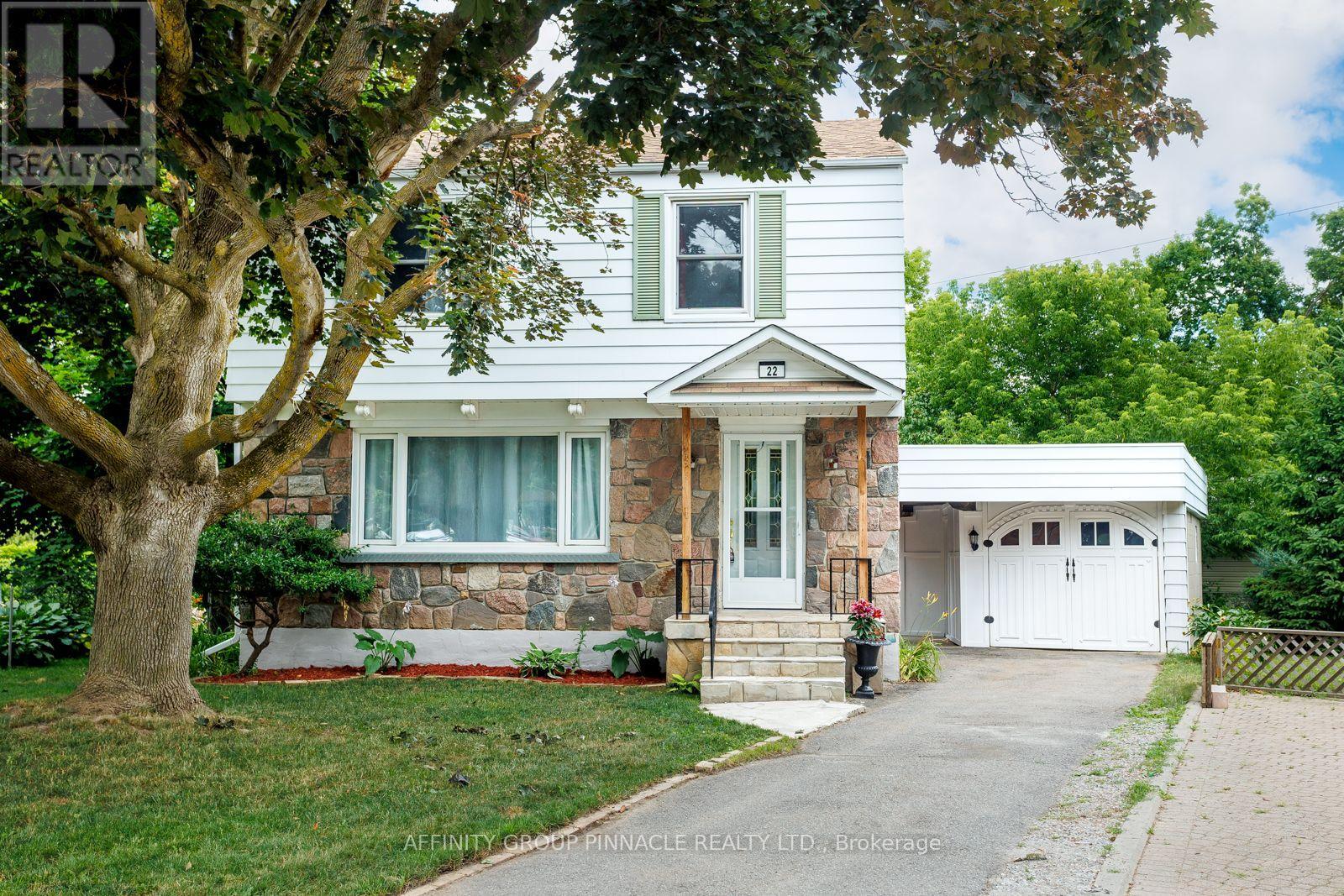




$599,900
22 SUNSET COURT
Kawartha Lakes, Ontario, Ontario, K9V2S1
MLS® Number: X12276934
Property description
Welcome home to 22 Sunset Crt! This charming 3-bedroom, 2-bathroom home is nestled in a quiet cul-de-sac and conveniently located in a central area, just a short walk to shops, schools, parks, and more! Everything you need right at your doorstep. Inside, you are welcomed by newly refinished hardwood floors and a fresh coat of paint throughout, creating a bright and inviting atmosphere. The main level features an excellent layout with open concept living/dining and functional kitchen, complete with 2pc bath. Upstairs, you will find 3 excellent sized bedrooms, storage and a 4pc bath with seamless tub surround. The lower-level recreation room offers great potential for a playroom, home office, or extra living space. Step outside to your private backyard retreat, complete with a deck, perfect for relaxing or entertaining. A detached garage with a workshop area adds flexibility for hobbies or storage. This is a wonderful opportunity for a young family or first-time buyers looking for a move-in ready home with room to grow. Don't miss your chance to make it yours!
Building information
Type
*****
Age
*****
Appliances
*****
Basement Development
*****
Basement Type
*****
Construction Style Attachment
*****
Cooling Type
*****
Exterior Finish
*****
Fireplace Present
*****
Foundation Type
*****
Half Bath Total
*****
Heating Fuel
*****
Heating Type
*****
Size Interior
*****
Stories Total
*****
Utility Water
*****
Land information
Sewer
*****
Size Depth
*****
Size Frontage
*****
Size Irregular
*****
Size Total
*****
Rooms
Upper Level
Bathroom
*****
Bedroom 3
*****
Bedroom 2
*****
Primary Bedroom
*****
Main level
Dining room
*****
Kitchen
*****
Living room
*****
Basement
Recreational, Games room
*****
Upper Level
Bathroom
*****
Bedroom 3
*****
Bedroom 2
*****
Primary Bedroom
*****
Main level
Dining room
*****
Kitchen
*****
Living room
*****
Basement
Recreational, Games room
*****
Upper Level
Bathroom
*****
Bedroom 3
*****
Bedroom 2
*****
Primary Bedroom
*****
Main level
Dining room
*****
Kitchen
*****
Living room
*****
Basement
Recreational, Games room
*****
Upper Level
Bathroom
*****
Bedroom 3
*****
Bedroom 2
*****
Primary Bedroom
*****
Main level
Dining room
*****
Kitchen
*****
Living room
*****
Basement
Recreational, Games room
*****
Upper Level
Bathroom
*****
Bedroom 3
*****
Bedroom 2
*****
Primary Bedroom
*****
Main level
Dining room
*****
Kitchen
*****
Living room
*****
Basement
Recreational, Games room
*****
Upper Level
Bathroom
*****
Bedroom 3
*****
Bedroom 2
*****
Primary Bedroom
*****
Main level
Dining room
*****
Kitchen
*****
Living room
*****
Basement
Recreational, Games room
*****
Courtesy of AFFINITY GROUP PINNACLE REALTY LTD.
Book a Showing for this property
Please note that filling out this form you'll be registered and your phone number without the +1 part will be used as a password.
