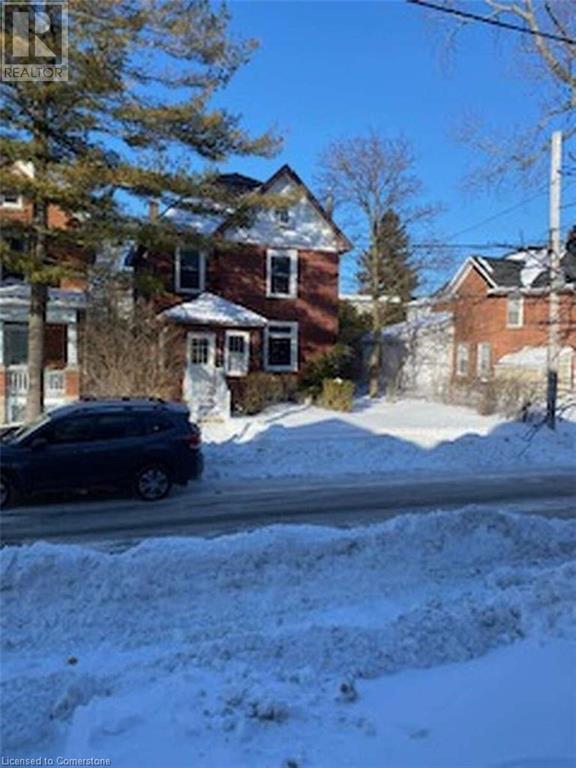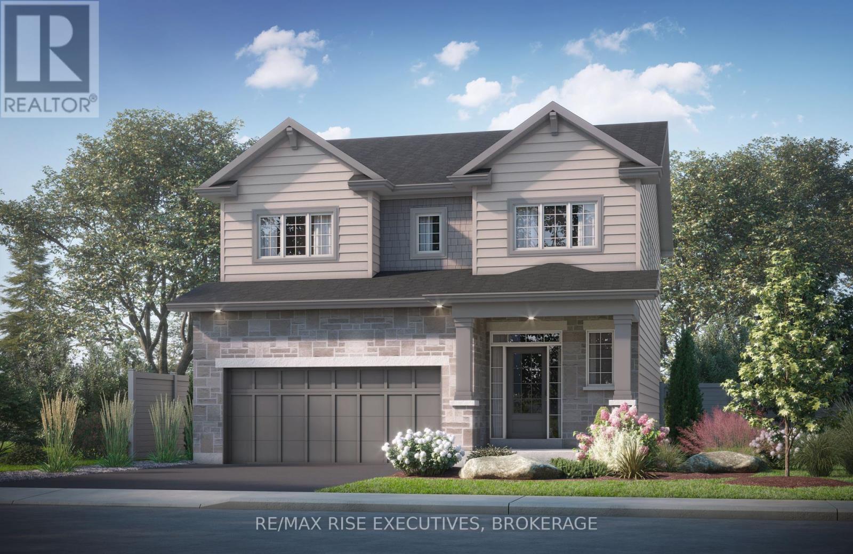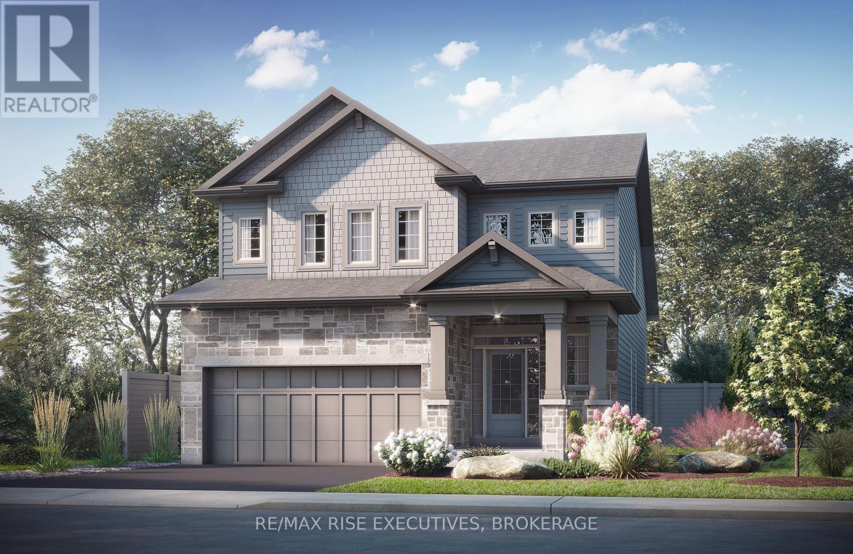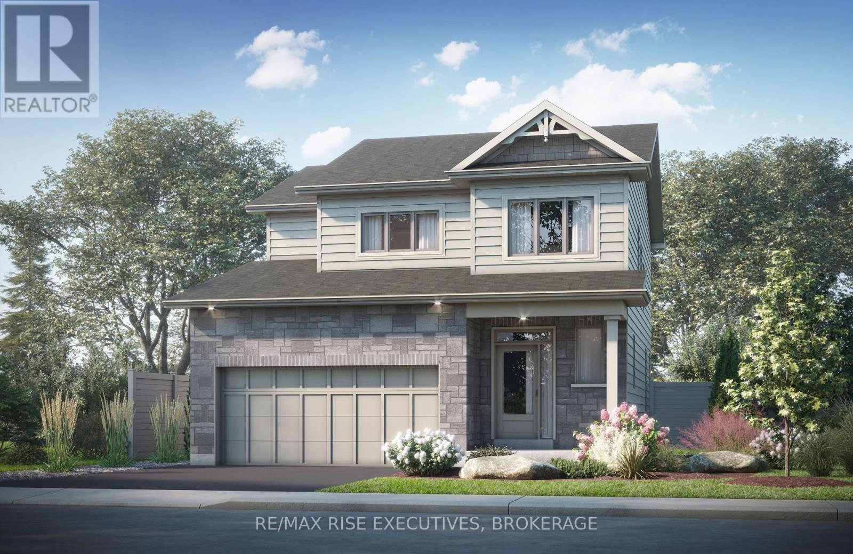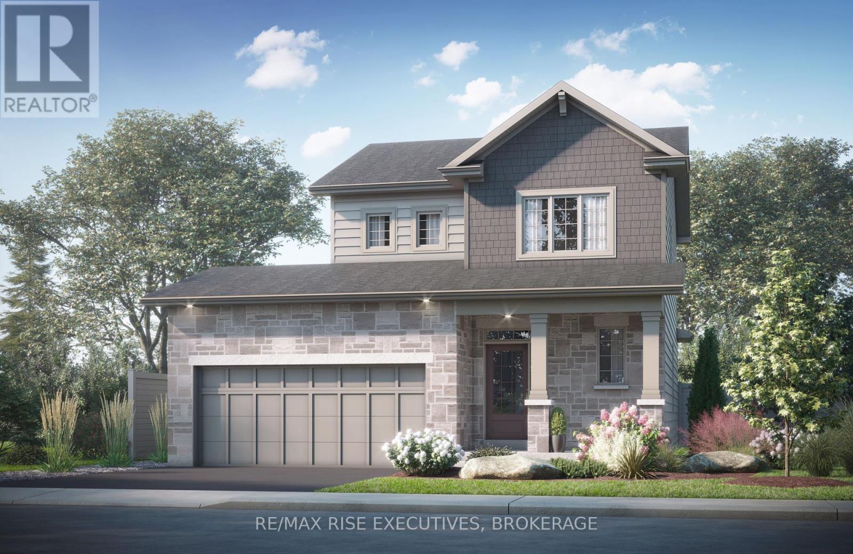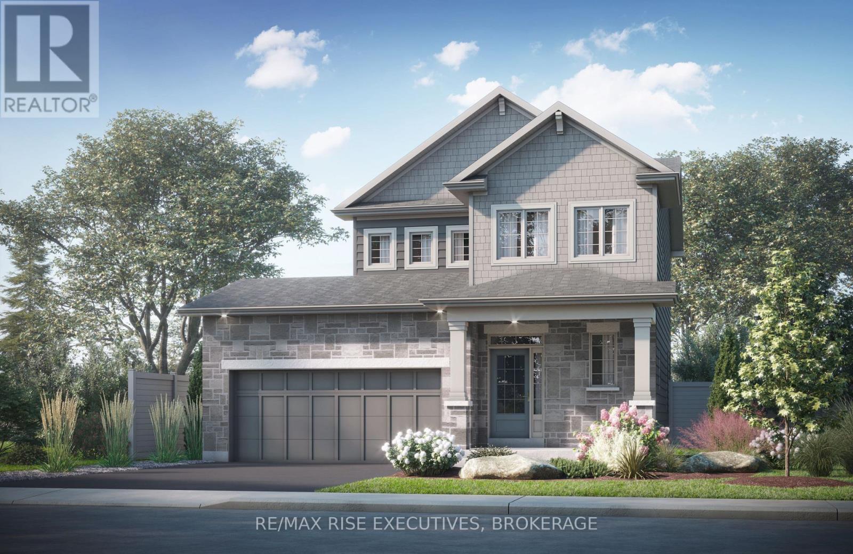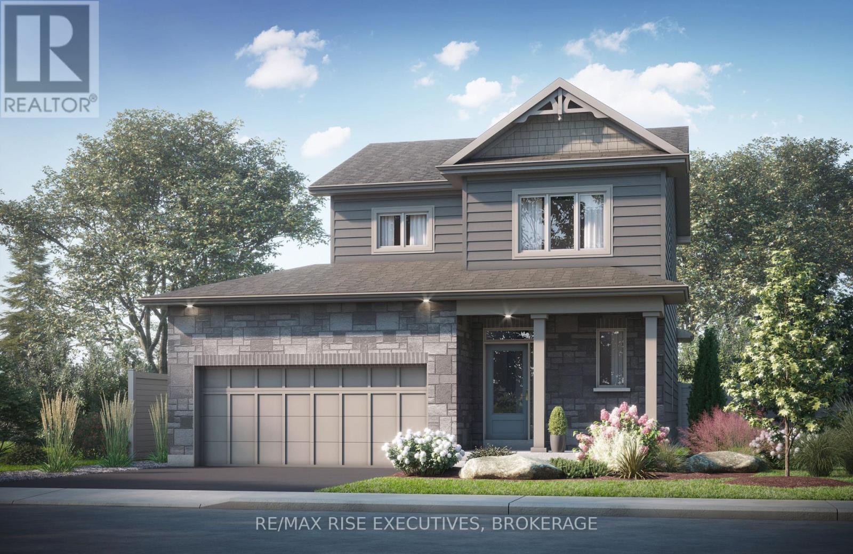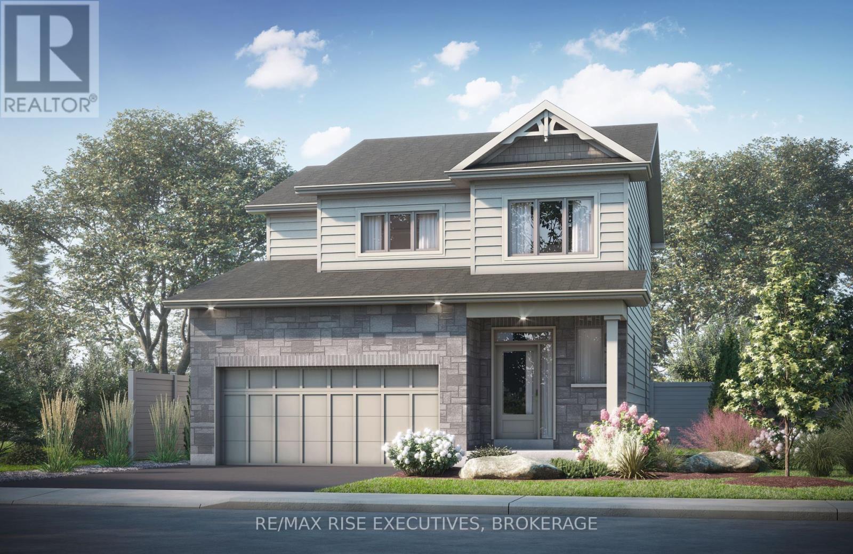Free account required
Unlock the full potential of your property search with a free account! Here's what you'll gain immediate access to:
- Exclusive Access to Every Listing
- Personalized Search Experience
- Favorite Properties at Your Fingertips
- Stay Ahead with Email Alerts





$799,000
1021 SYDENHAM ROAD
Kingston, Ontario, Ontario, K7M3L8
MLS® Number: X12276668
Property description
Welcome to 1021 Sydenham Rd, offering a rare combination of space and comfort. Conveniently situated just south of Highway 401. Boasting approximately 2,840 square feet of above-ground living space, this exceptional property features four generously sized bedrooms and three and a half bathrooms, making it ideal for growing families. Some highlights include a high-efficiency gas boiler with radiant heating, forced air AC, an extra-deep double-car garage providing ample space for vehicles, storage, or workshop use. Situated on an impressive 236-foot-deep lot with plenty of mature trees for privacy and a serene natural setting. This residence offers easy access to schools, shopping, and a wide range of city amenities. The expansive lot provides a rare opportunity for outdoor living, gardening, or future enhancements.
Building information
Type
*****
Age
*****
Amenities
*****
Appliances
*****
Basement Features
*****
Basement Type
*****
Construction Style Attachment
*****
Cooling Type
*****
Exterior Finish
*****
Fireplace Present
*****
FireplaceTotal
*****
Foundation Type
*****
Half Bath Total
*****
Heating Fuel
*****
Heating Type
*****
Size Interior
*****
Stories Total
*****
Utility Water
*****
Land information
Amenities
*****
Sewer
*****
Size Depth
*****
Size Frontage
*****
Size Irregular
*****
Size Total
*****
Rooms
Main level
Bathroom
*****
Laundry room
*****
Living room
*****
Sunroom
*****
Kitchen
*****
Dining room
*****
Family room
*****
Basement
Utility room
*****
Bathroom
*****
Office
*****
Recreational, Games room
*****
Second level
Bedroom 3
*****
Bedroom 2
*****
Primary Bedroom
*****
Bathroom
*****
Bathroom
*****
Bedroom 4
*****
Main level
Bathroom
*****
Laundry room
*****
Living room
*****
Sunroom
*****
Kitchen
*****
Dining room
*****
Family room
*****
Basement
Utility room
*****
Bathroom
*****
Office
*****
Recreational, Games room
*****
Second level
Bedroom 3
*****
Bedroom 2
*****
Primary Bedroom
*****
Bathroom
*****
Bathroom
*****
Bedroom 4
*****
Courtesy of RE/MAX FINEST REALTY INC., BROKERAGE
Book a Showing for this property
Please note that filling out this form you'll be registered and your phone number without the +1 part will be used as a password.
