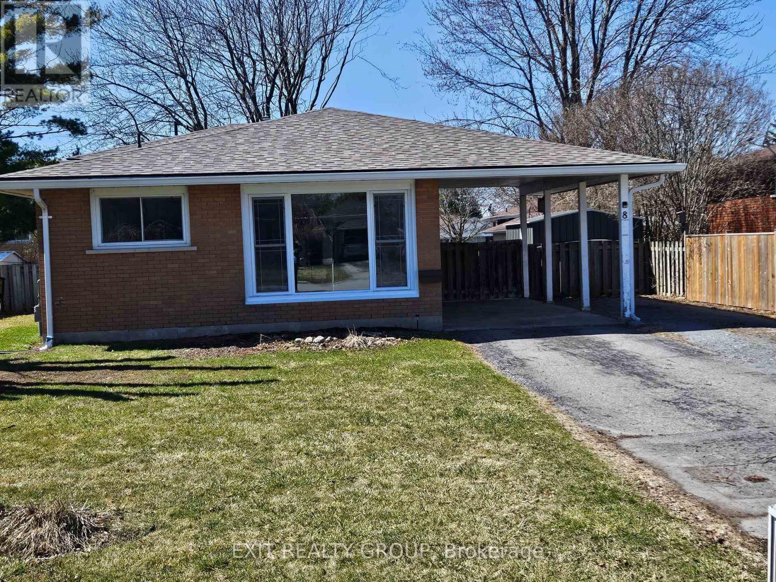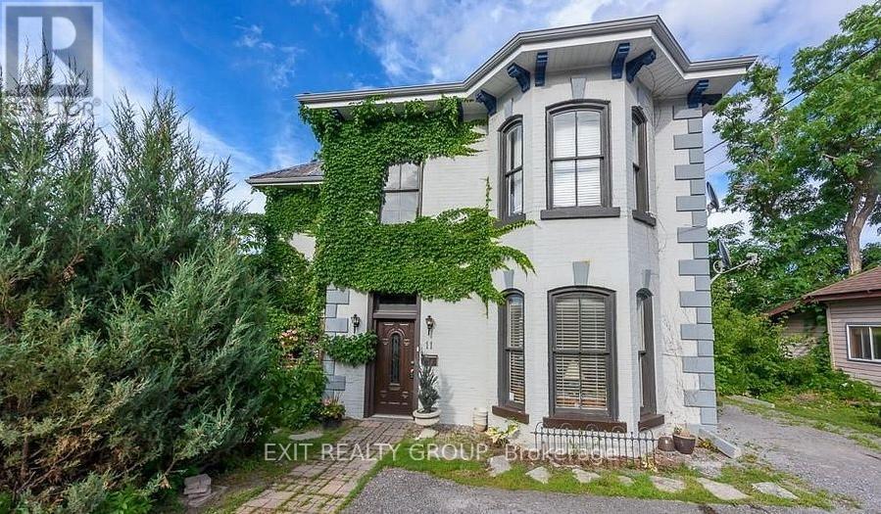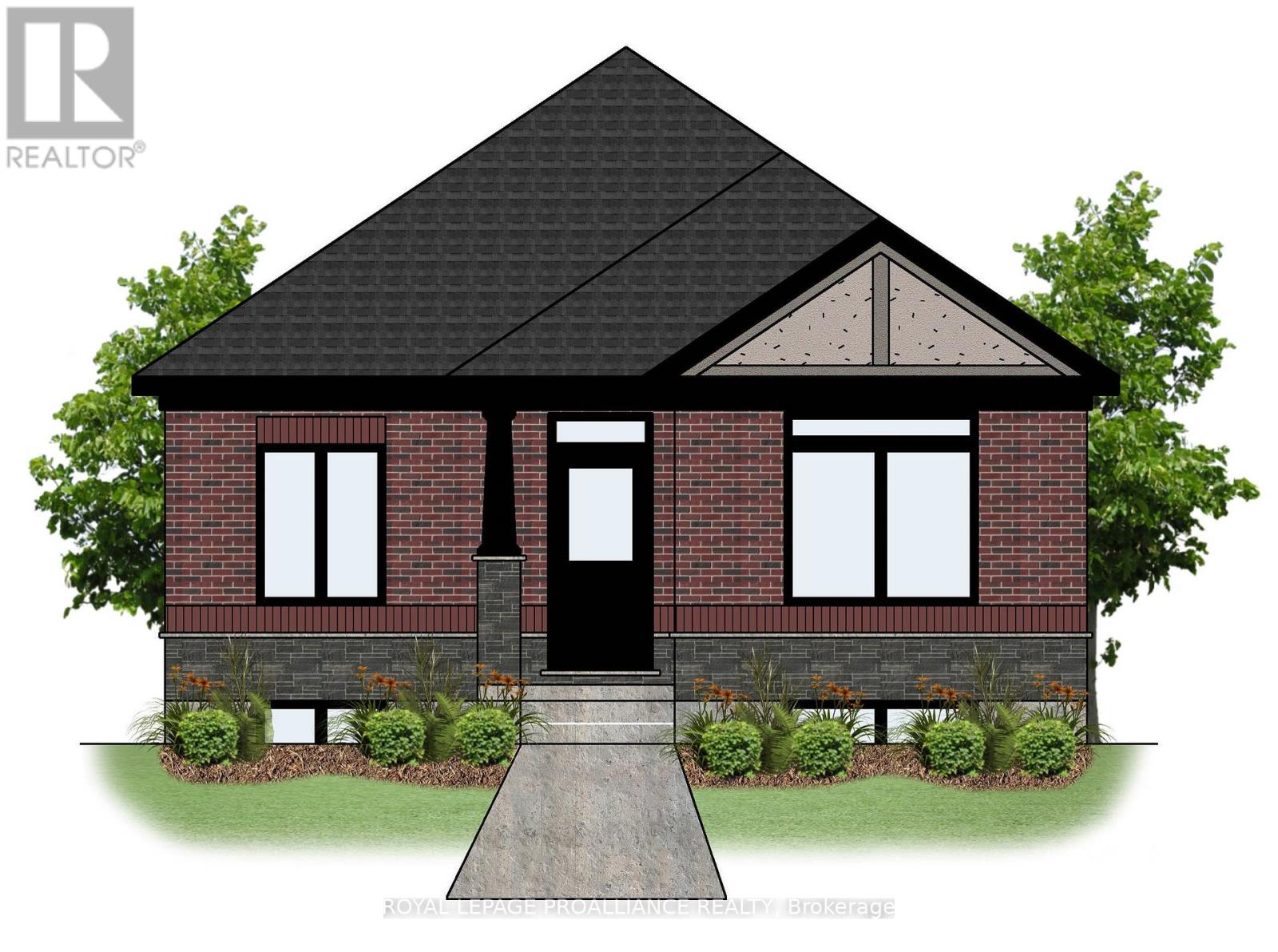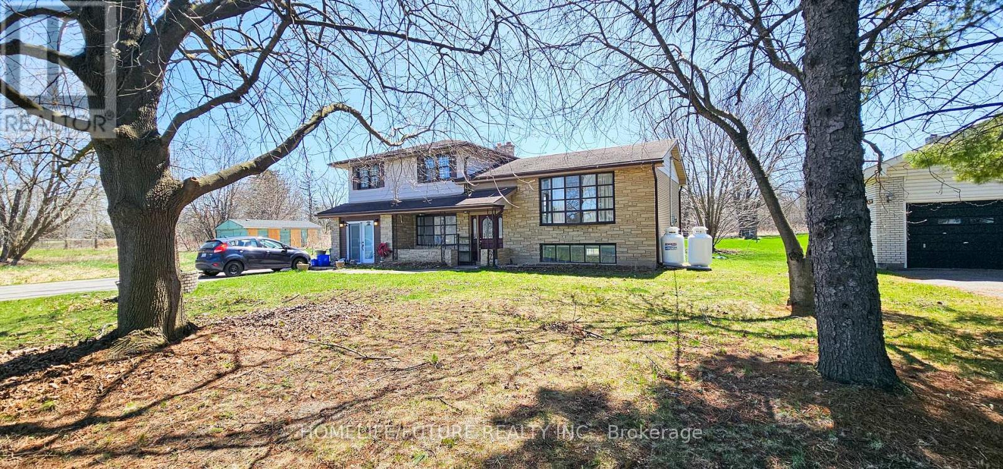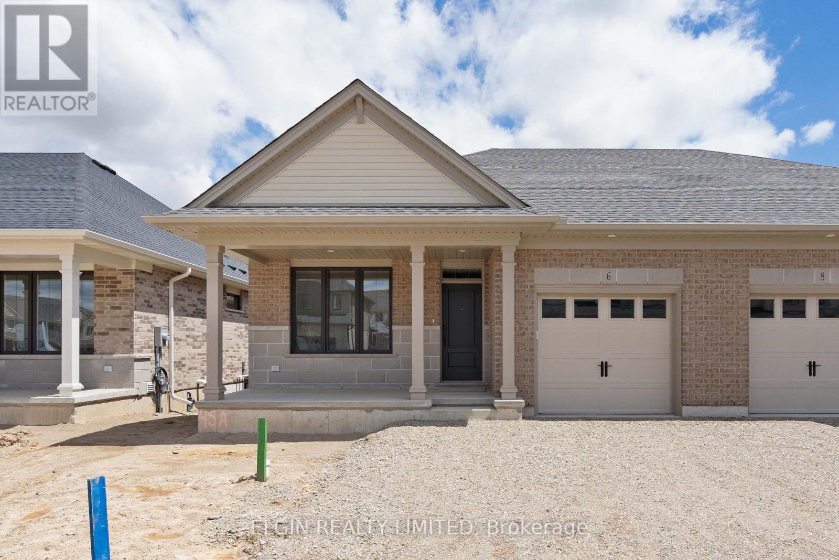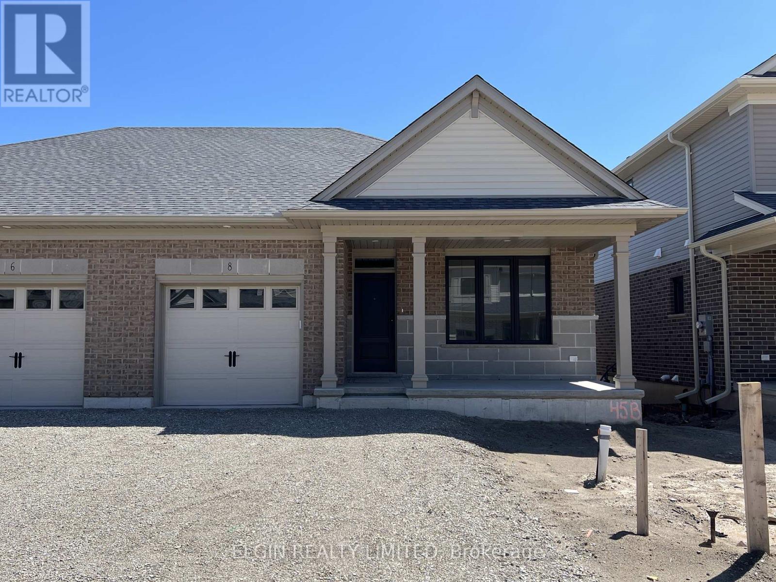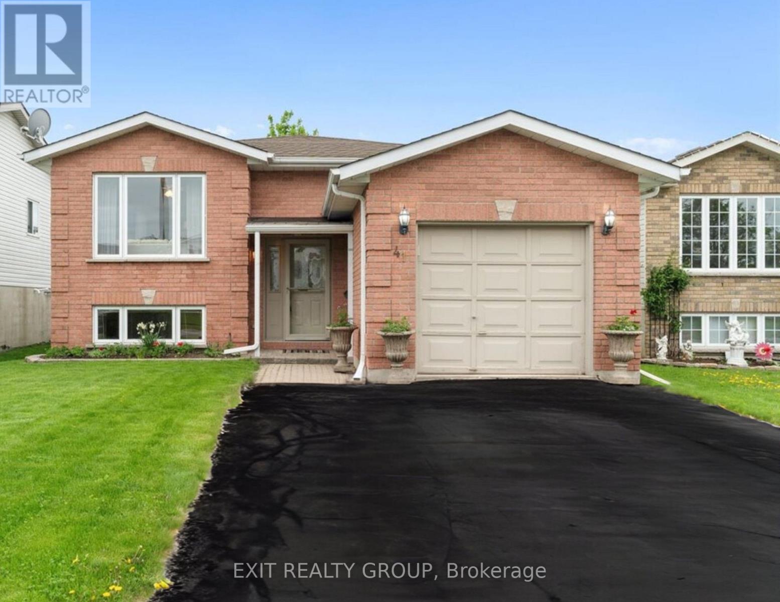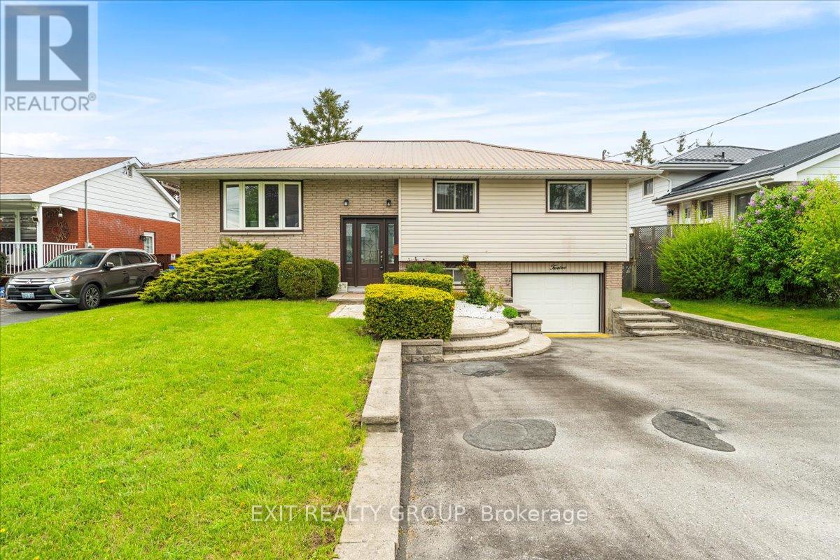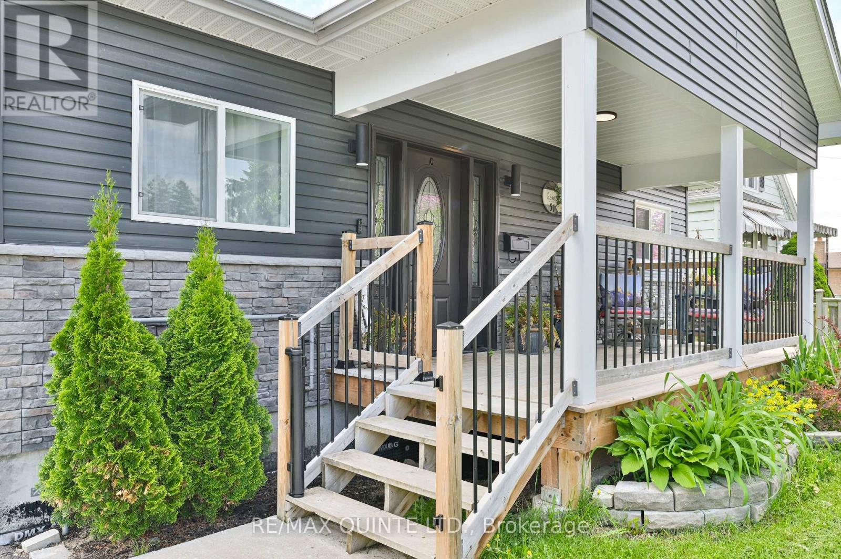Free account required
Unlock the full potential of your property search with a free account! Here's what you'll gain immediate access to:
- Exclusive Access to Every Listing
- Personalized Search Experience
- Favorite Properties at Your Fingertips
- Stay Ahead with Email Alerts
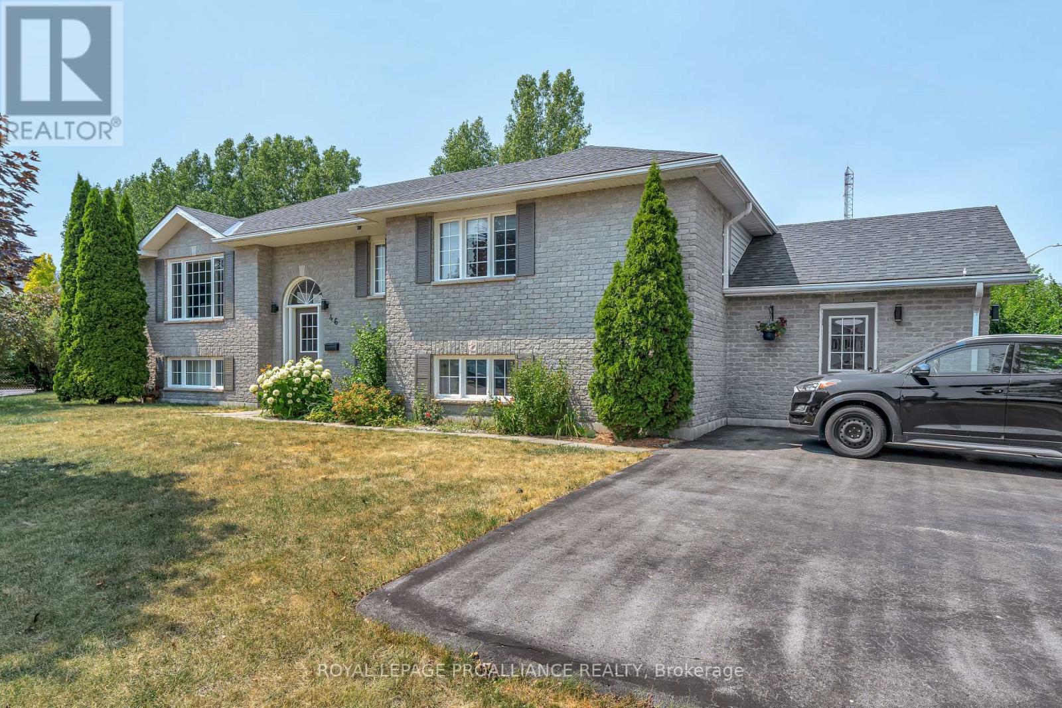
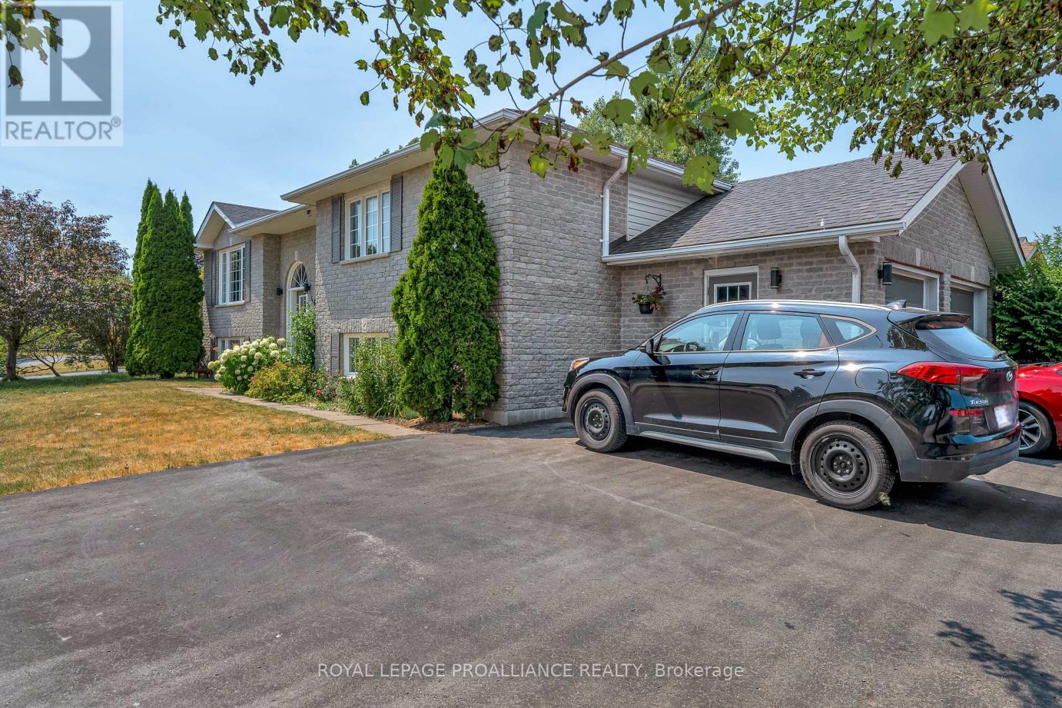
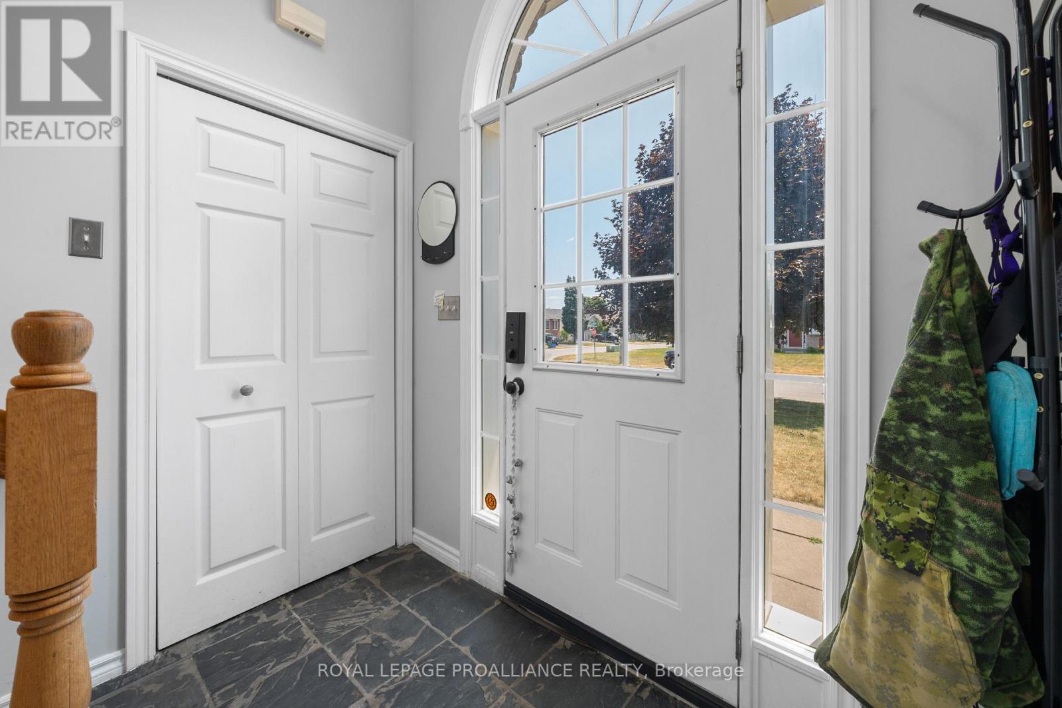
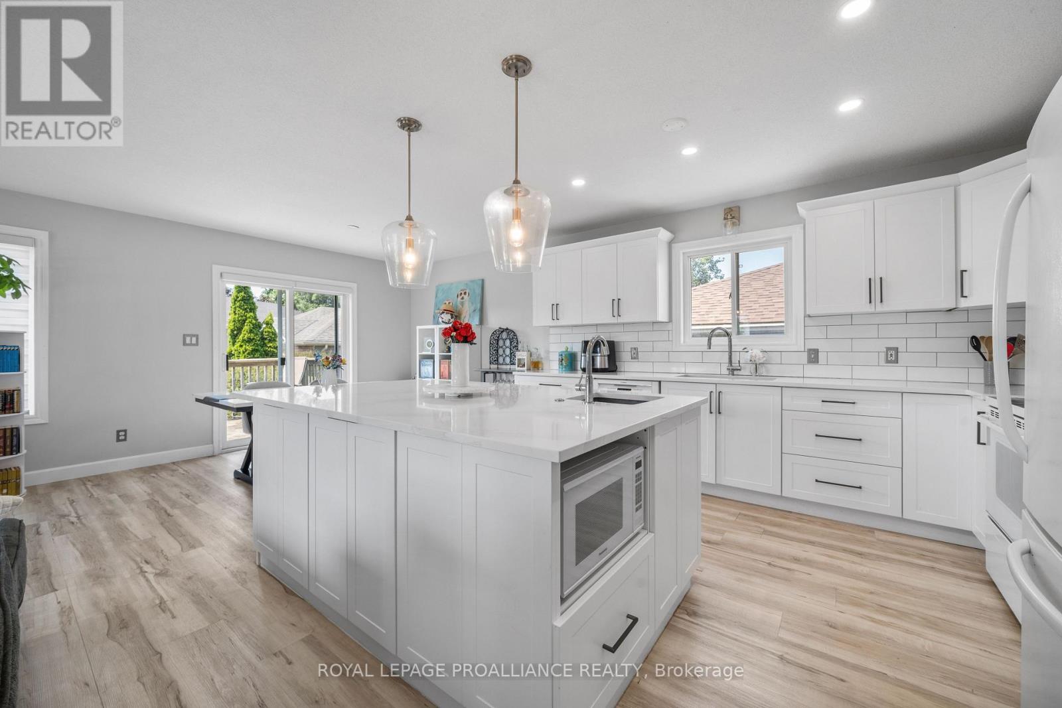
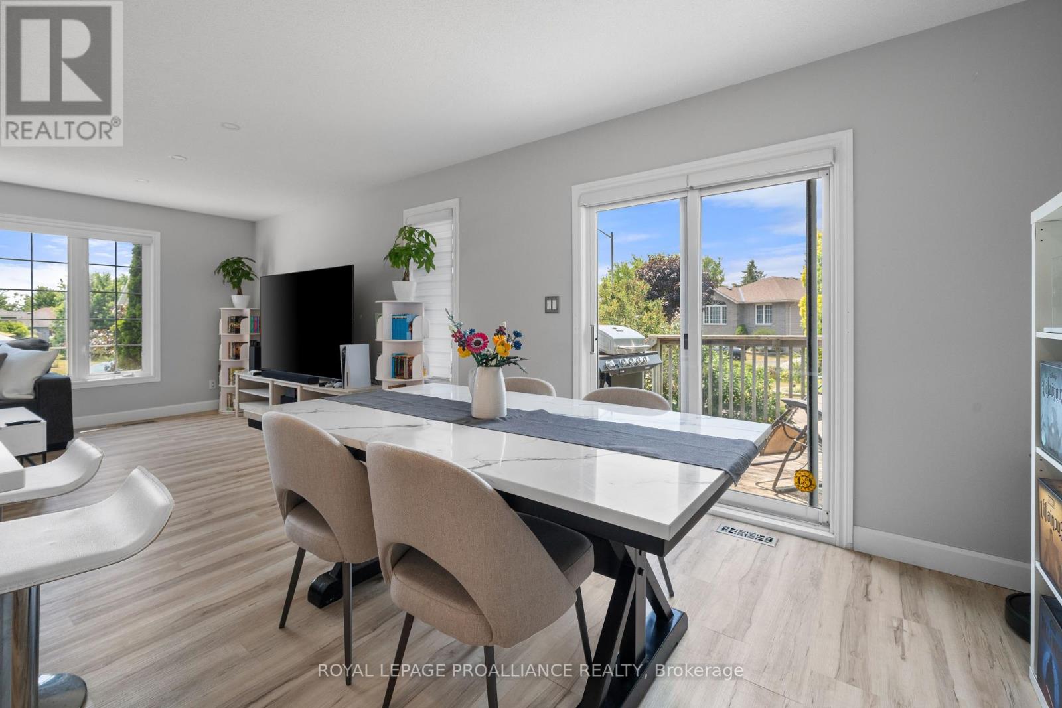
$589,900
46 LIDDLE LANE
Belleville, Ontario, Ontario, K8N5Y9
MLS® Number: X12273423
Property description
Everyone naturally gathers in the kitchen and once you see this one, you'll understand why. Remodeled in 2022, this stunning open-concept space features a massive centre island with prep sink, sleek quartz countertops, and an abundance of natural light. Its the true heart of the home. A walkout leads to a private side deck, perfect for outdoor entertaining or quiet morning coffee. The property is equipped with an in-ground sprinkler system to keep your yard lush and green.Modern design continues throughout the main floor, where you'll find two spacious bedrooms, including a primary suite with a walk-in closet and en-suite privileges to the stylish 3-piece main bath. The convenience of main floor laundry with direct access to the attached two-car garage adds to the home's functionality. The extra-wide driveway easily accommodates four vehicles.Downstairs, the fully finished lower level offers exceptional versatility with two additional bedrooms one with en-suite privileges to a 4-piece bath plus an office, utility/storage room, and a generous rec room that could serve as a fifth bedroom if needed. Located in Belleville, in the beautiful County of Hastings, this home blends style, comfort, and space for the whole family. New A/C unit (2024)
Building information
Type
*****
Age
*****
Appliances
*****
Architectural Style
*****
Basement Development
*****
Basement Type
*****
Construction Style Attachment
*****
Cooling Type
*****
Exterior Finish
*****
Fire Protection
*****
Foundation Type
*****
Heating Fuel
*****
Heating Type
*****
Size Interior
*****
Stories Total
*****
Utility Water
*****
Land information
Amenities
*****
Sewer
*****
Size Depth
*****
Size Frontage
*****
Size Irregular
*****
Size Total
*****
Rooms
Main level
Bathroom
*****
Laundry room
*****
Bedroom 2
*****
Bedroom
*****
Kitchen
*****
Dining room
*****
Living room
*****
Basement
Bathroom
*****
Bedroom 4
*****
Bedroom 3
*****
Recreational, Games room
*****
Office
*****
Utility room
*****
Main level
Bathroom
*****
Laundry room
*****
Bedroom 2
*****
Bedroom
*****
Kitchen
*****
Dining room
*****
Living room
*****
Basement
Bathroom
*****
Bedroom 4
*****
Bedroom 3
*****
Recreational, Games room
*****
Office
*****
Utility room
*****
Courtesy of ROYAL LEPAGE PROALLIANCE REALTY
Book a Showing for this property
Please note that filling out this form you'll be registered and your phone number without the +1 part will be used as a password.
