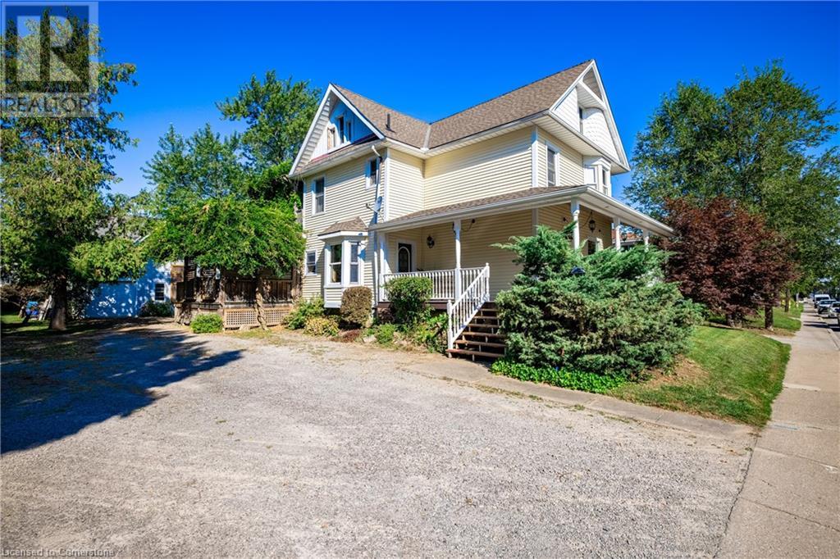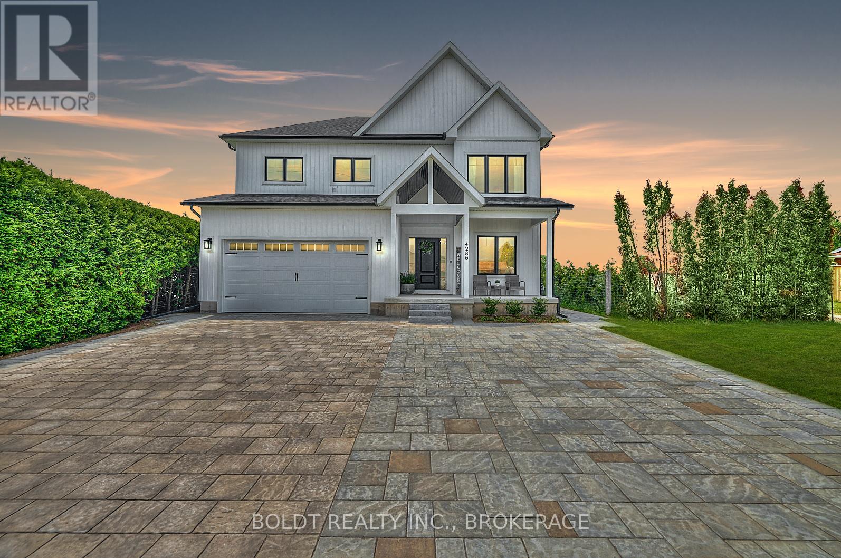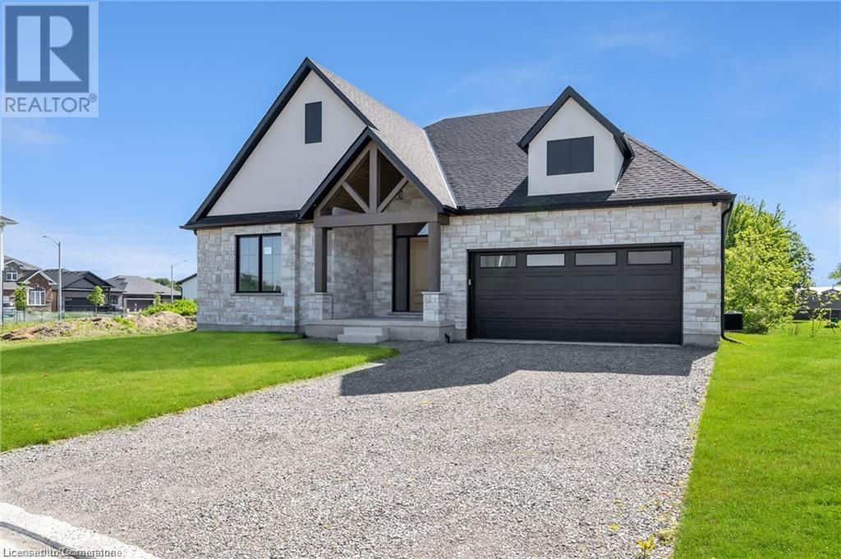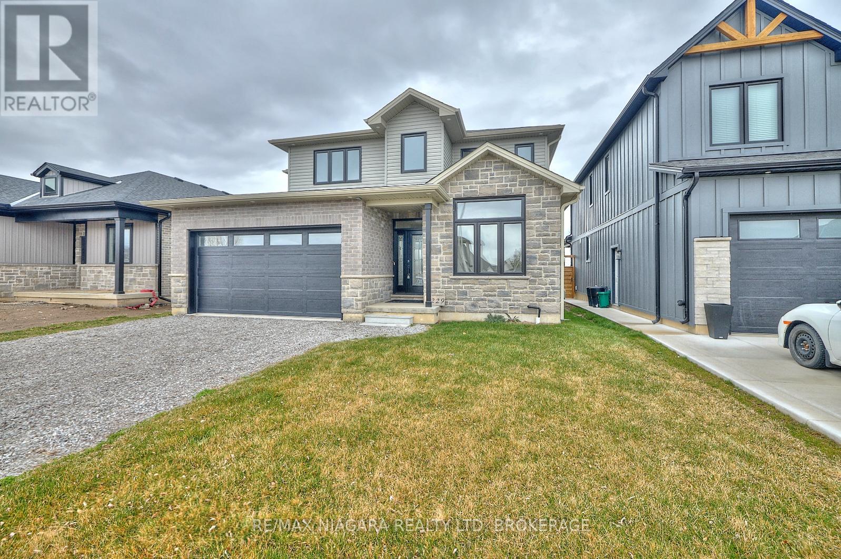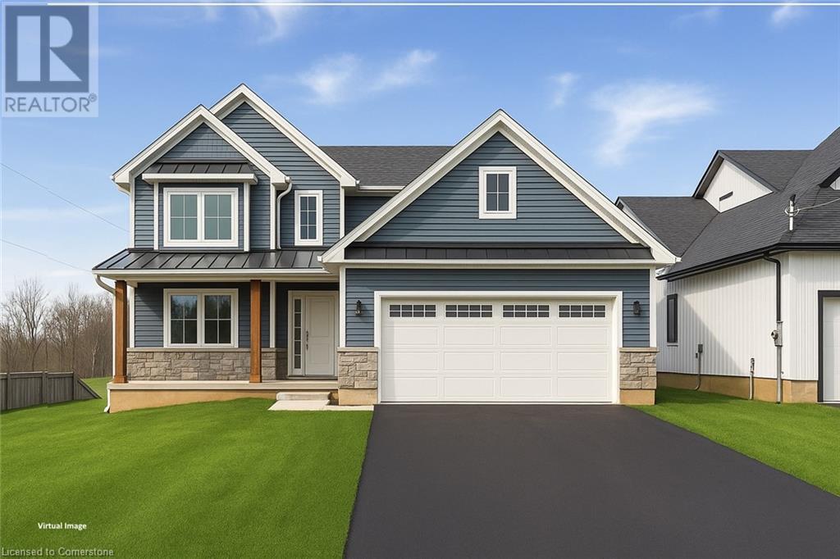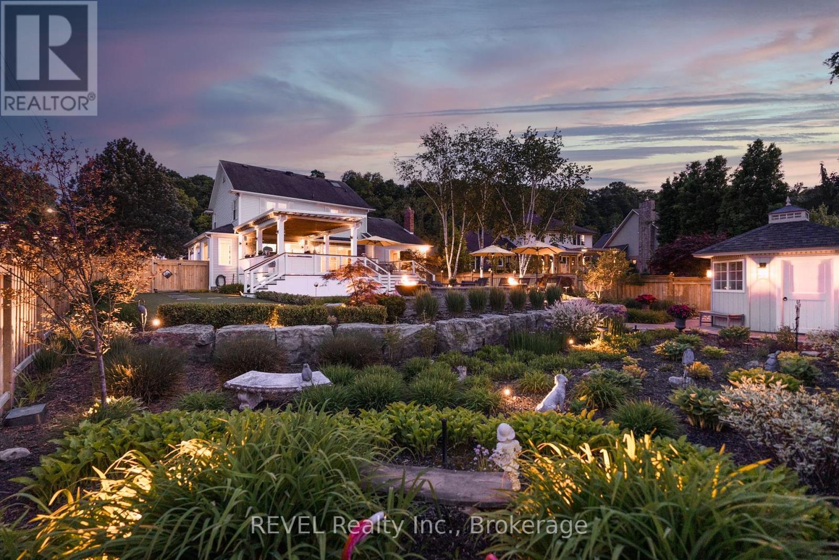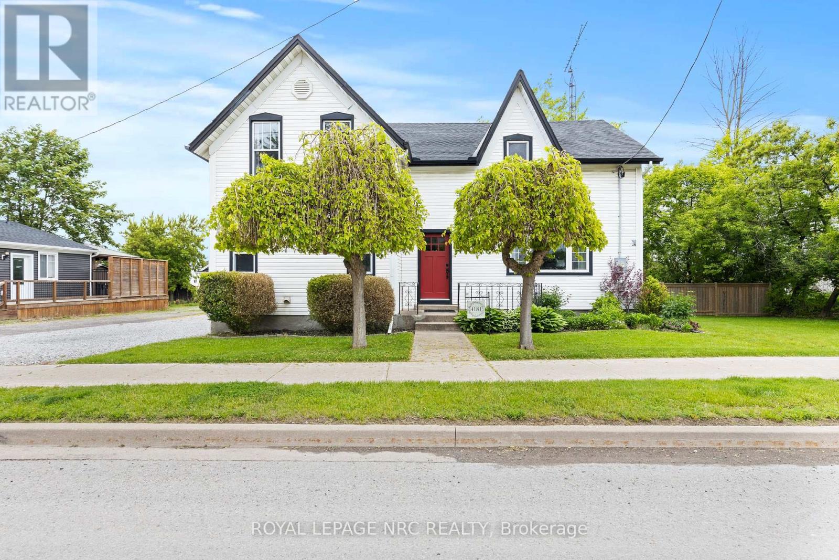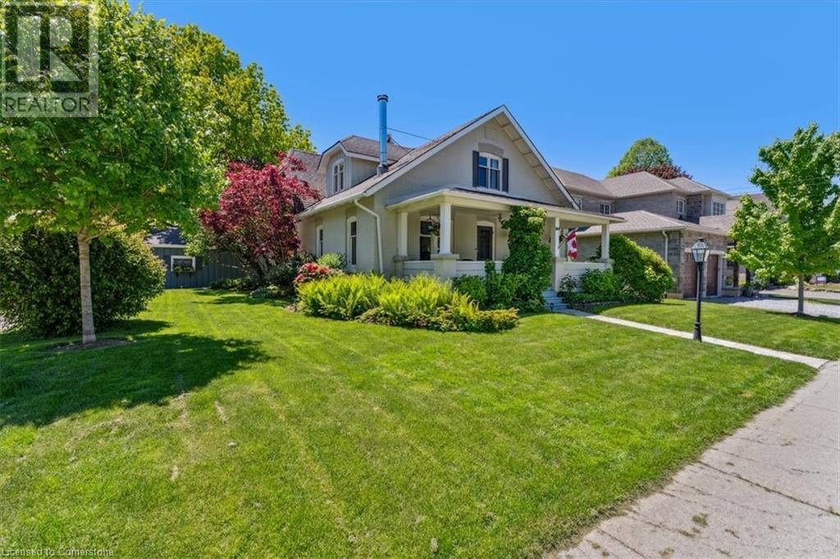Free account required
Unlock the full potential of your property search with a free account! Here's what you'll gain immediate access to:
- Exclusive Access to Every Listing
- Personalized Search Experience
- Favorite Properties at Your Fingertips
- Stay Ahead with Email Alerts
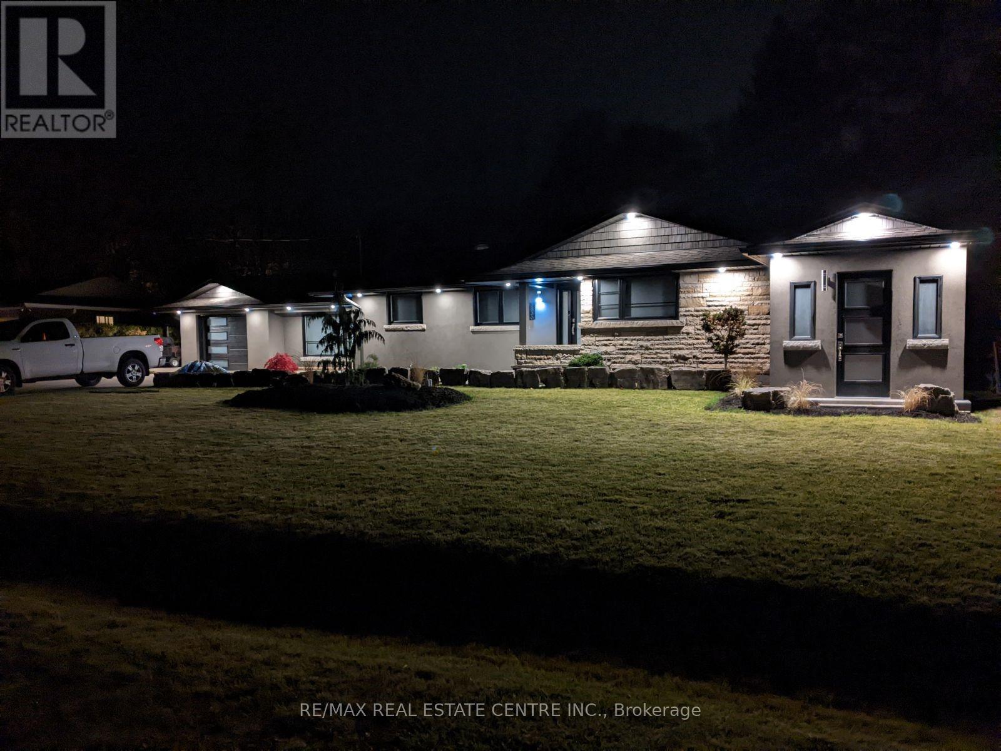
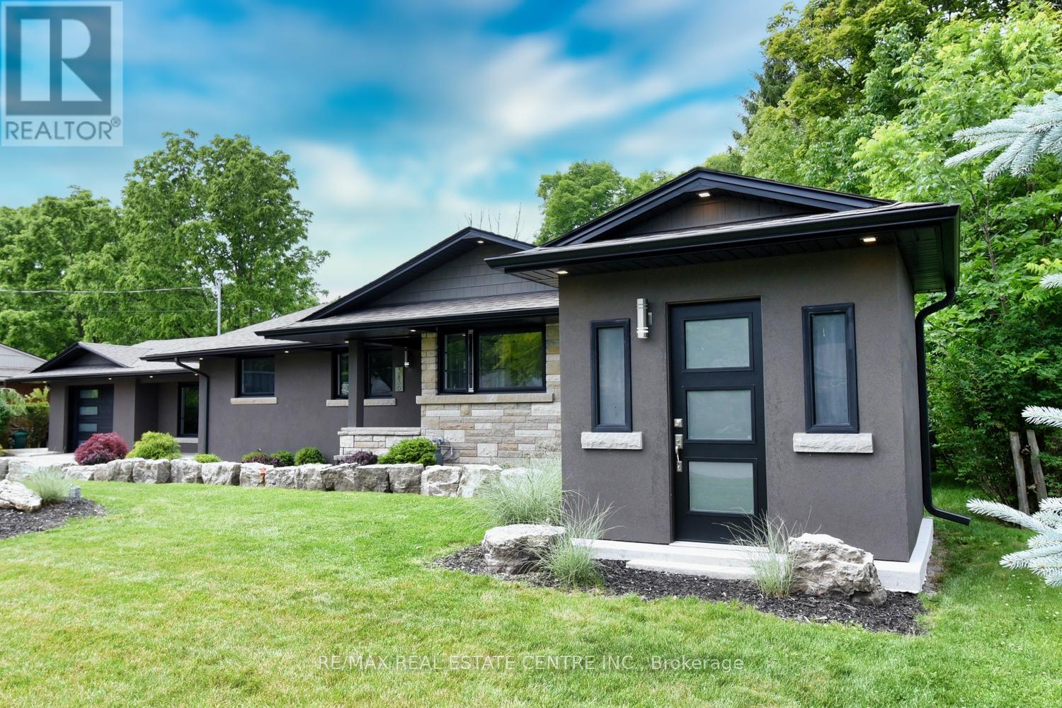
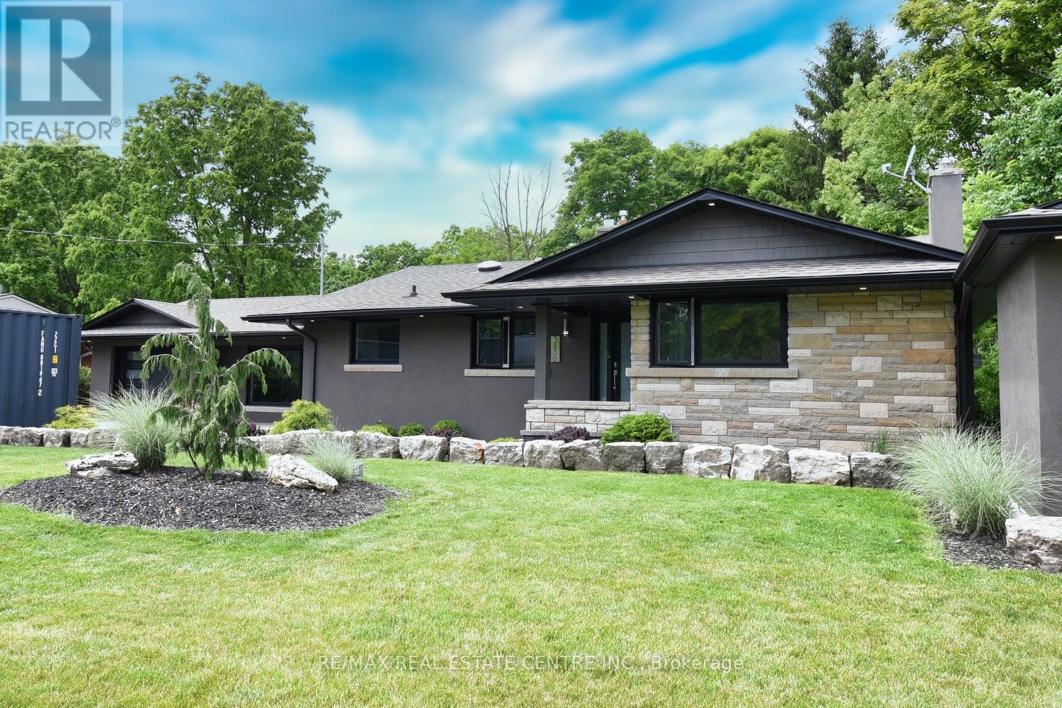
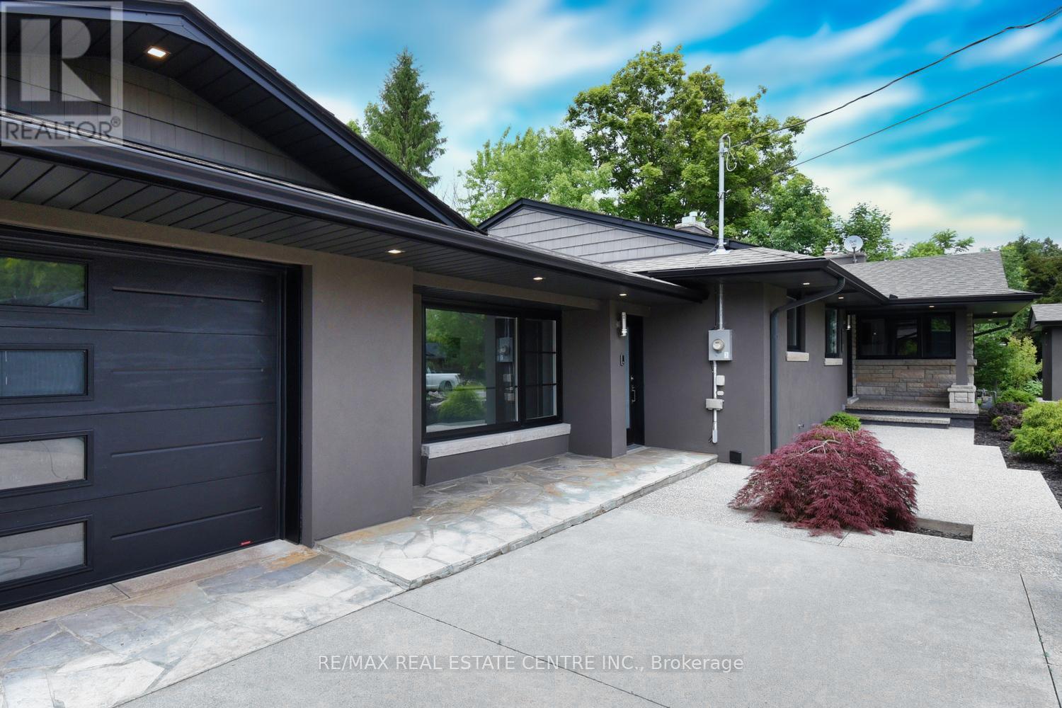
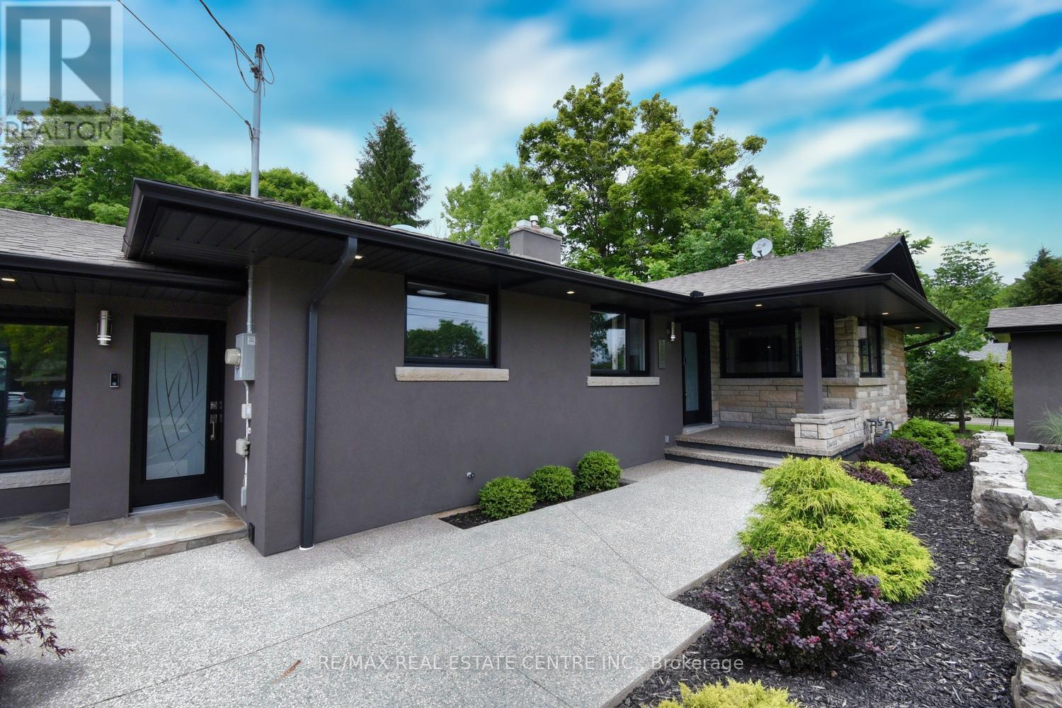
$1,299,900
3836 BROOKSIDE DRIVE
Lincoln, Ontario, Ontario, L0R2C0
MLS® Number: X12271303
Property description
Welcome to Vineland! Executive Bungalow Backing on to Serene Ravine - Exceptional opportunity to own a meticulously crafted executive bungalow in one of Vinelands most desirable neighborhoods. Situated on a premium 95' x 225.5' lot, this timeless residence offers quality finishes throughout and backs onto a tranquil ravine. Main Level Highlights: 2 spacious bedrooms plus a luxurious primary suite, 2 full bathrooms on the main level, engineered hardwood flooring throughout, Gourmet kitchen with large ceramic tiles, soft-close cabinetry, quality appliances & oversized islandperfect for entertaining, Spacious dining area with scenic ravine views, private primary retreat with custom wardrobe, spa-like ensuite featuring a soaking tub, multi-jet shower, double sinks, cozy fireplace, towel warmer & in-suite laundry. Lower-Level Features: Separate entrance to finished in-law suite, additional bedroom, full bathroom, second kitchen, recreation room, office space, bar area & dumbwaiter, ideal for multigenerational living or rental income potential. Exterior & Extras: Professionally landscaped yard with a small pond & tasteful exterior lighting, sunroom with hot tub & saunayour own private retreat, oversized lot backing onto a peaceful ravine, double driveway with ample parking. Prime Location: Minutes to QEW, Niagara wineries, restaurants, shops, schools, hospital & more. Dont miss this rare opportunity to own a custom home that offers luxury, privacy, and functionality all in one stunning package.
Building information
Type
*****
Amenities
*****
Appliances
*****
Architectural Style
*****
Basement Development
*****
Basement Features
*****
Basement Type
*****
Construction Style Attachment
*****
Cooling Type
*****
Exterior Finish
*****
Fireplace Present
*****
FireplaceTotal
*****
Fire Protection
*****
Foundation Type
*****
Heating Fuel
*****
Heating Type
*****
Size Interior
*****
Stories Total
*****
Utility Water
*****
Land information
Amenities
*****
Sewer
*****
Size Irregular
*****
Size Total
*****
Rooms
Main level
Bathroom
*****
Bathroom
*****
Bedroom 2
*****
Primary Bedroom
*****
Dining room
*****
Living room
*****
Kitchen
*****
Basement
Kitchen
*****
Recreational, Games room
*****
Utility room
*****
Bathroom
*****
Sunroom
*****
Office
*****
Bedroom 3
*****
Main level
Bathroom
*****
Bathroom
*****
Bedroom 2
*****
Primary Bedroom
*****
Dining room
*****
Living room
*****
Kitchen
*****
Basement
Kitchen
*****
Recreational, Games room
*****
Utility room
*****
Bathroom
*****
Sunroom
*****
Office
*****
Bedroom 3
*****
Courtesy of RE/MAX REAL ESTATE CENTRE INC.
Book a Showing for this property
Please note that filling out this form you'll be registered and your phone number without the +1 part will be used as a password.
