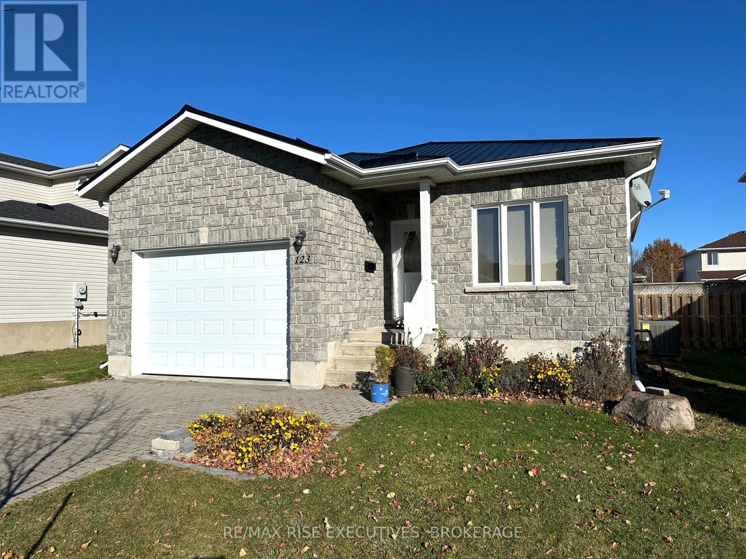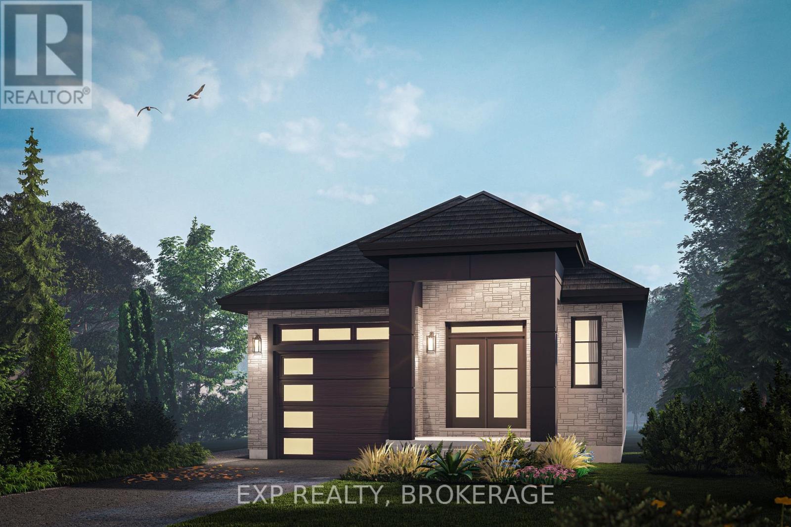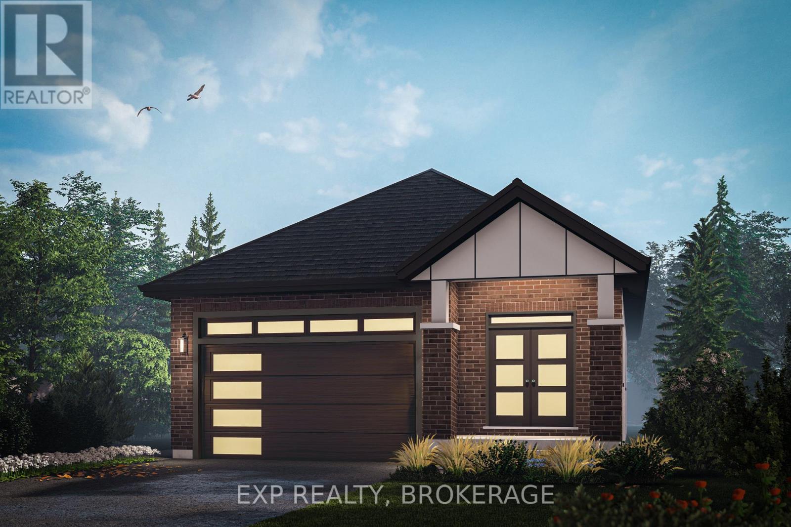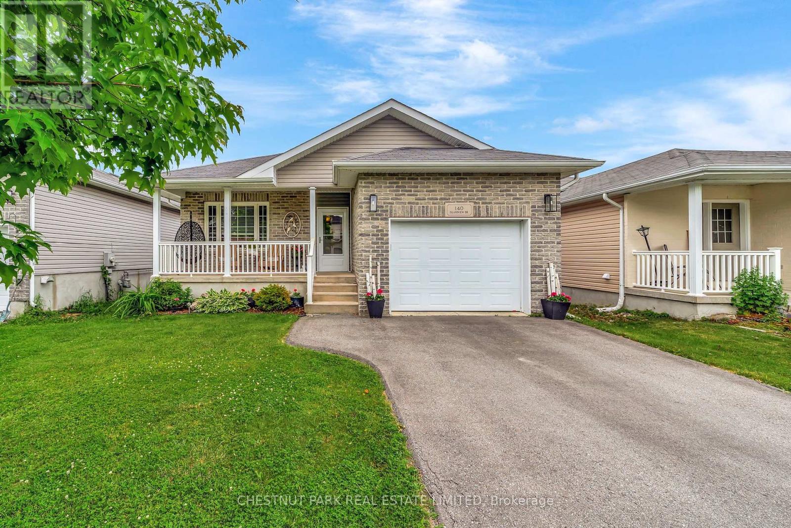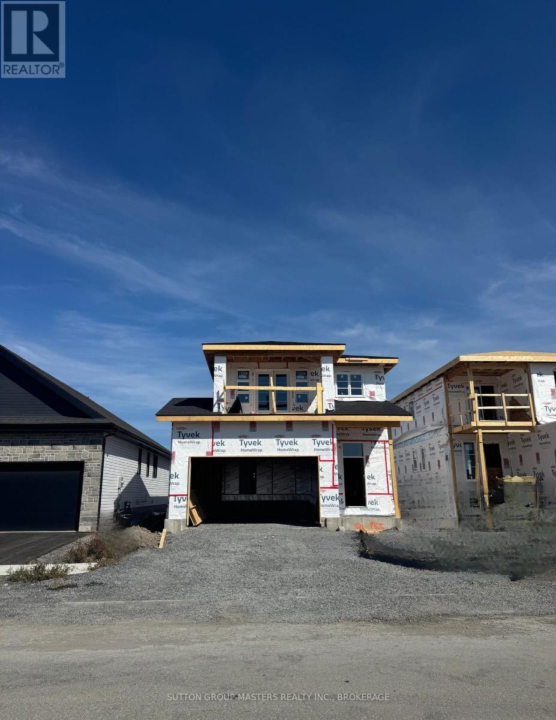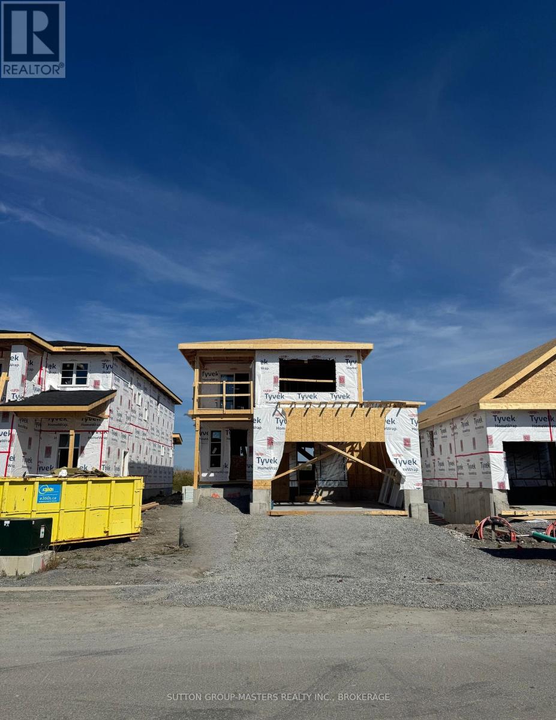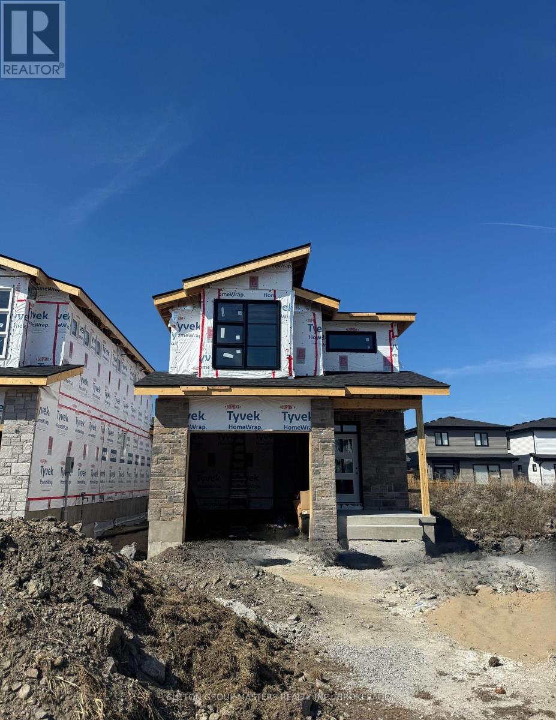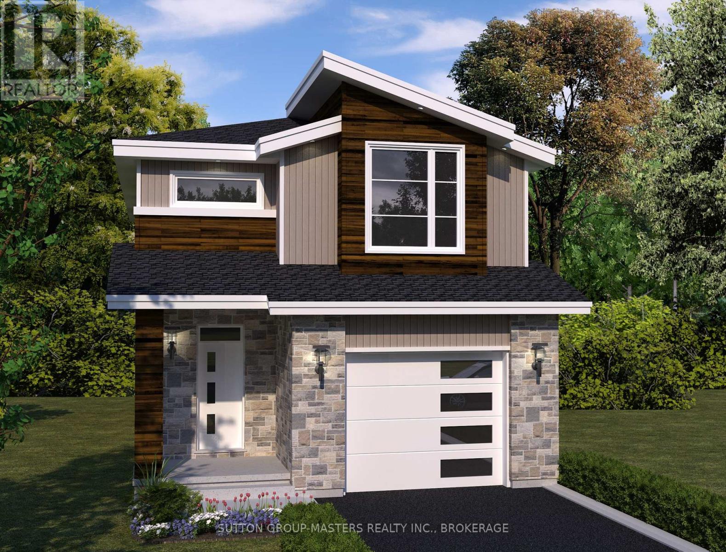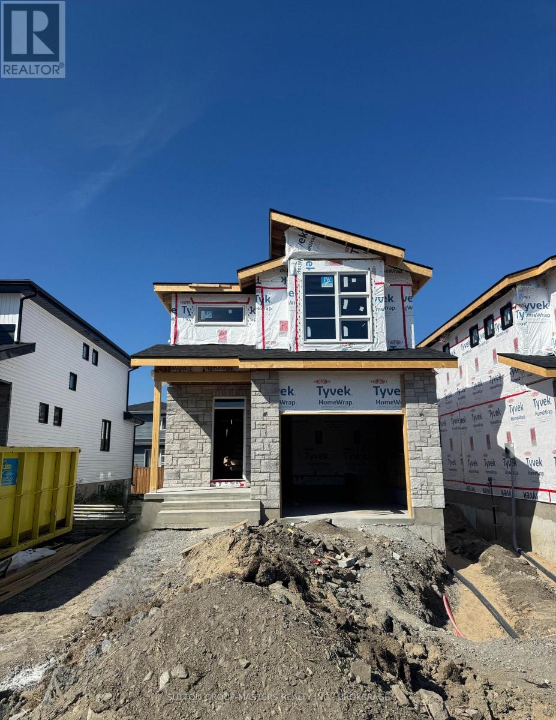Free account required
Unlock the full potential of your property search with a free account! Here's what you'll gain immediate access to:
- Exclusive Access to Every Listing
- Personalized Search Experience
- Favorite Properties at Your Fingertips
- Stay Ahead with Email Alerts
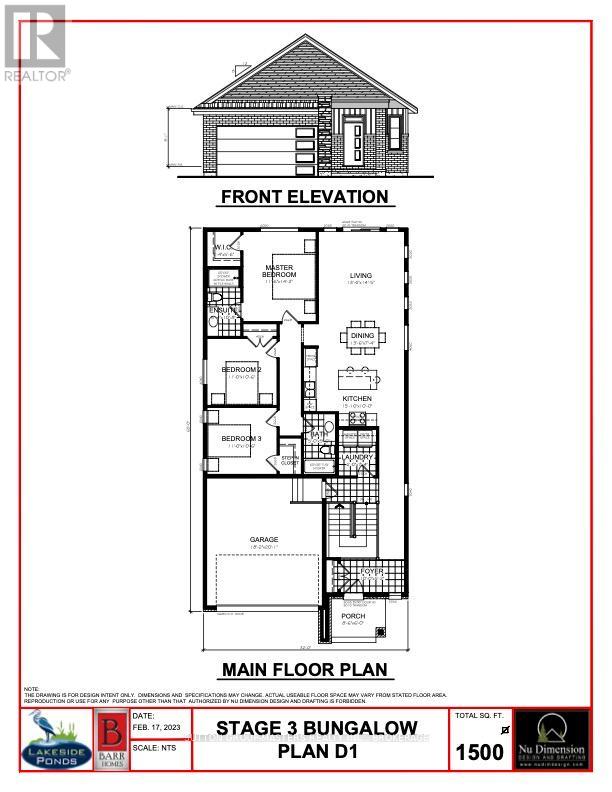
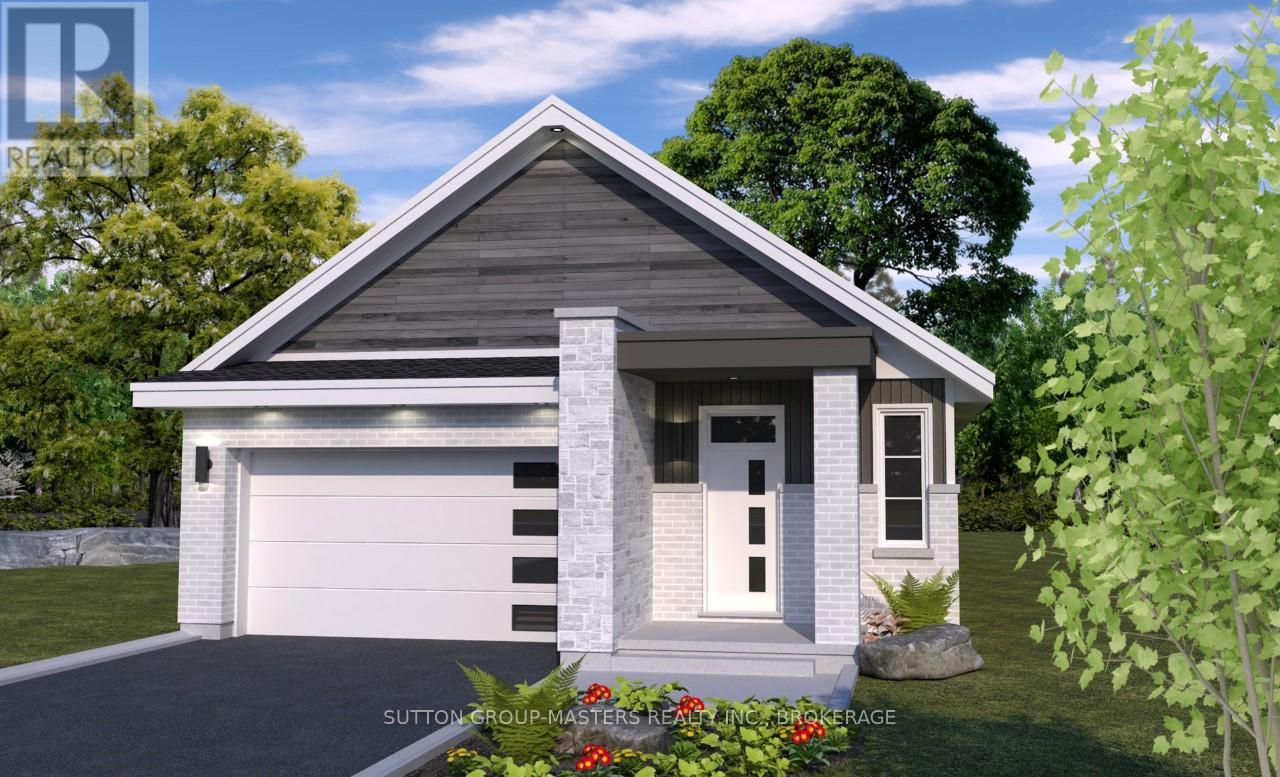
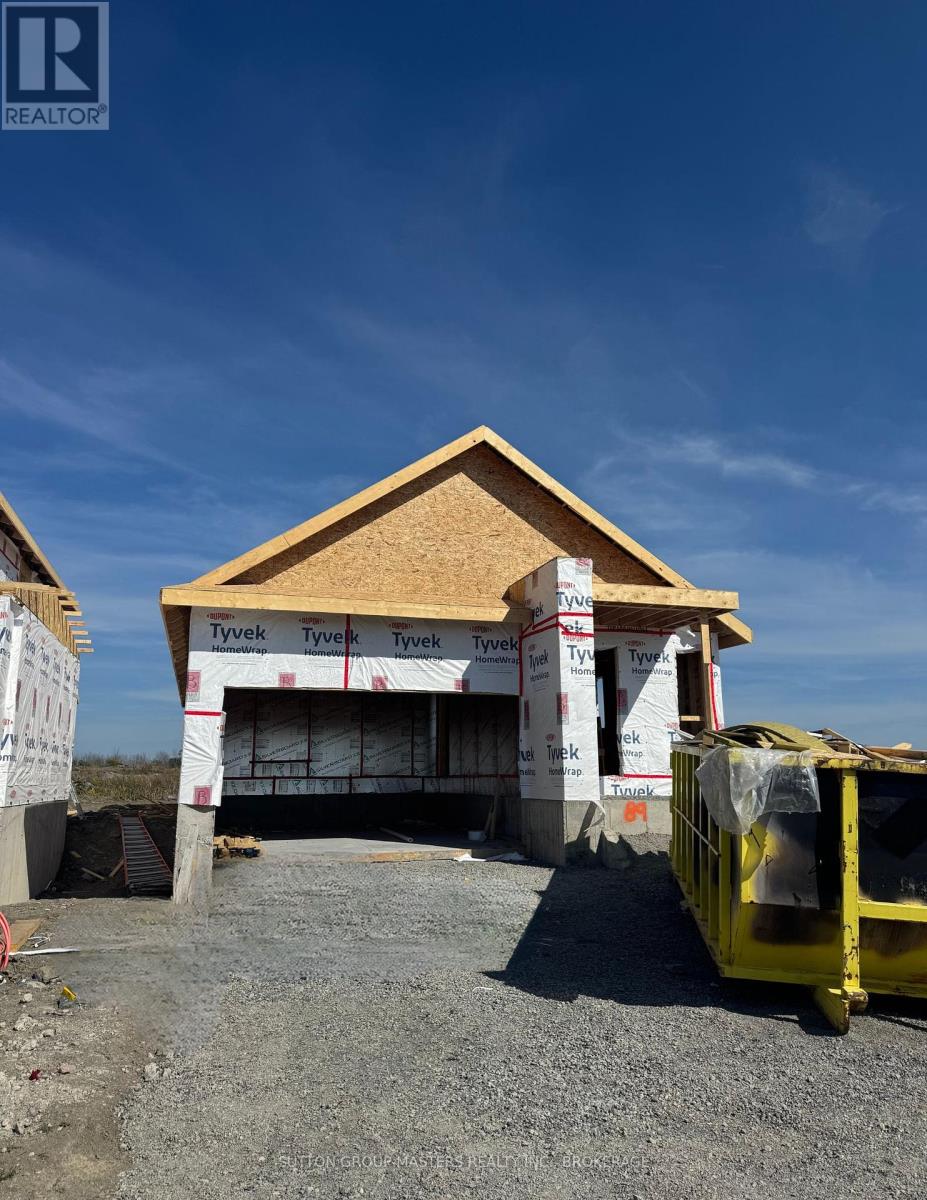
$669,900
251 PRATT DRIVE
Loyalist, Ontario, Ontario, K7N0E8
MLS® Number: X12270865
Property description
Welcome to this gorgeous new listing located in Amherstview, Ontario on Pratt Drive. This soon-to-be built Barr Homes bungalow is perfect for those looking for a modernized yet comfortable home. With a total square footage of 1,500, 3 bedrooms and 2 bathrooms on a 40 foot lot this home is sure to please! Upon entering the main level you will find 9'flat ceilings complimented by delicate white coloured walls, quartz kitchen countertops with soft close kitchen drawers, and hardwood flooring throughout the main level. The open concept kitchen creates the perfect space for entertaining or relaxing while watching a flick with the family! As you head through the home you will find 3 generous sized bedrooms including the primary bedroom with a 3pc. ensuite bathroom and walk-in closet. The home features tiled flooring in all wet rooms and hardwood flooring on the main floor, hallways, living room, dining room, and kitchen, with carpet on the stairs leading to the basement level where the opportunity to personalize the space is left up to your creative mind! Better yet, personalize your home by selecting quality kitchen and bathroom cabinets and counter tops from Vendors Interior Packages and more! Do not miss out on your opportunity to own this stunning home!
Building information
Type
*****
Age
*****
Architectural Style
*****
Basement Development
*****
Basement Type
*****
Construction Style Attachment
*****
Cooling Type
*****
Exterior Finish
*****
Fire Protection
*****
Foundation Type
*****
Heating Fuel
*****
Heating Type
*****
Size Interior
*****
Stories Total
*****
Utility Water
*****
Land information
Amenities
*****
Sewer
*****
Size Depth
*****
Size Frontage
*****
Size Irregular
*****
Size Total
*****
Surface Water
*****
Rooms
Main level
Bathroom
*****
Bathroom
*****
Bedroom 3
*****
Bedroom 2
*****
Primary Bedroom
*****
Kitchen
*****
Dining room
*****
Living room
*****
Courtesy of SUTTON GROUP-MASTERS REALTY INC., BROKERAGE
Book a Showing for this property
Please note that filling out this form you'll be registered and your phone number without the +1 part will be used as a password.
