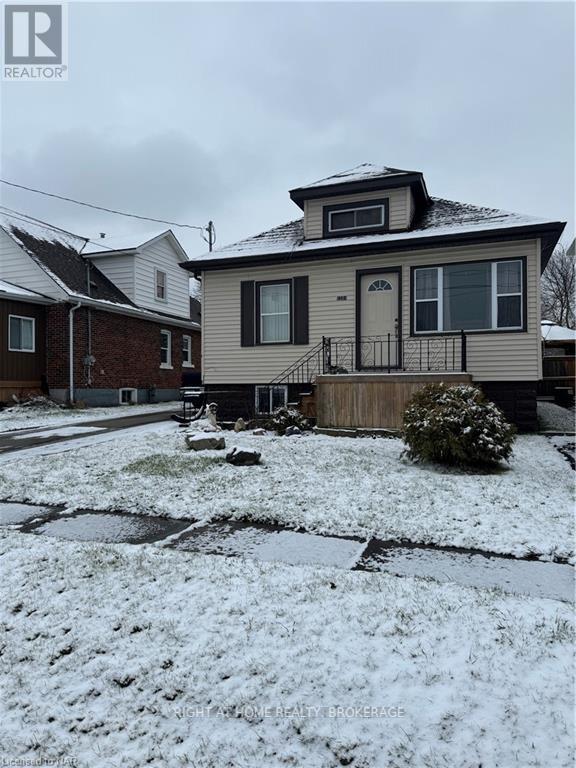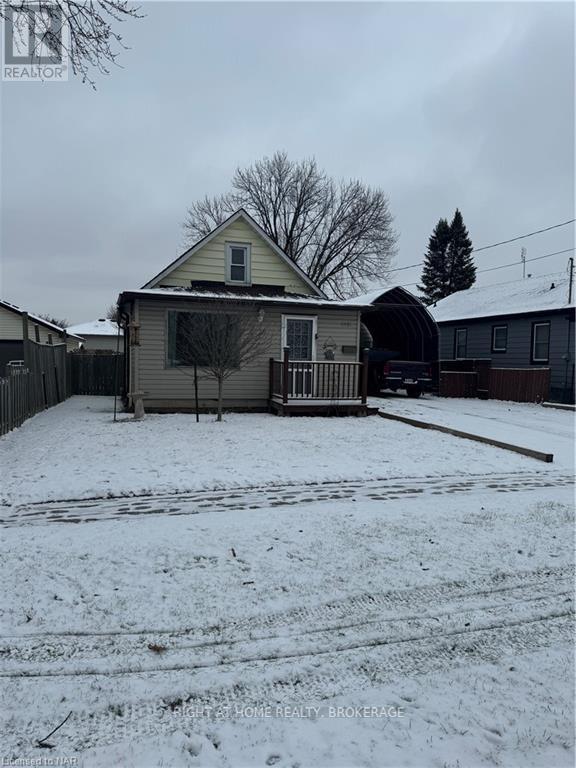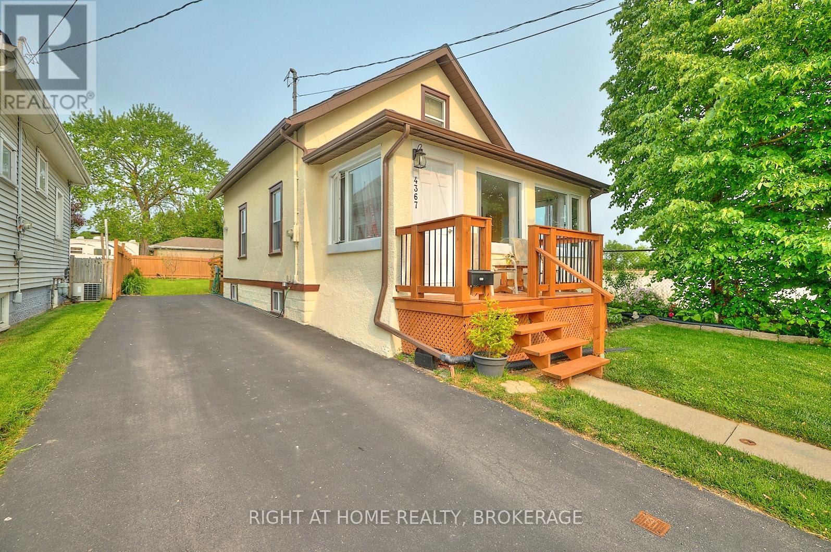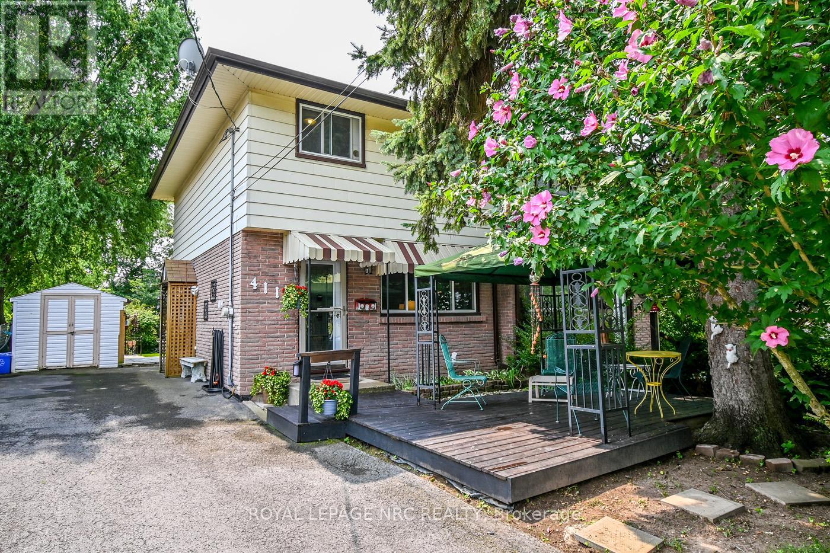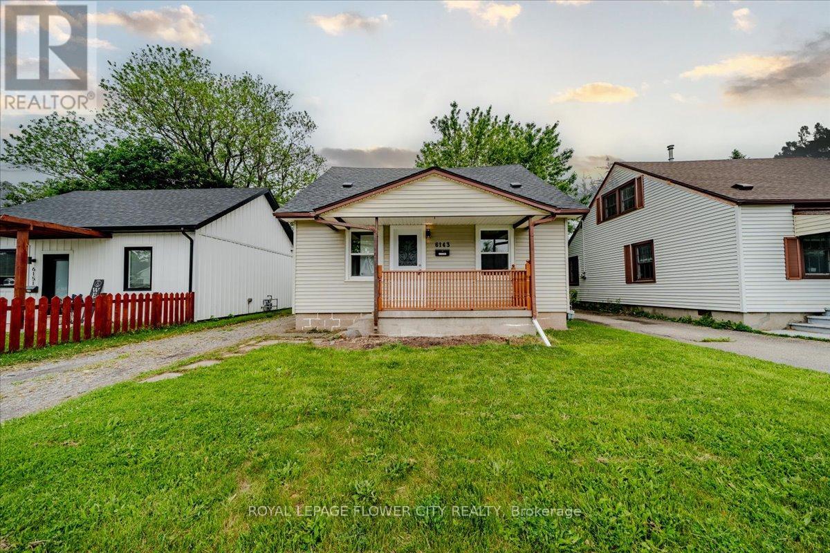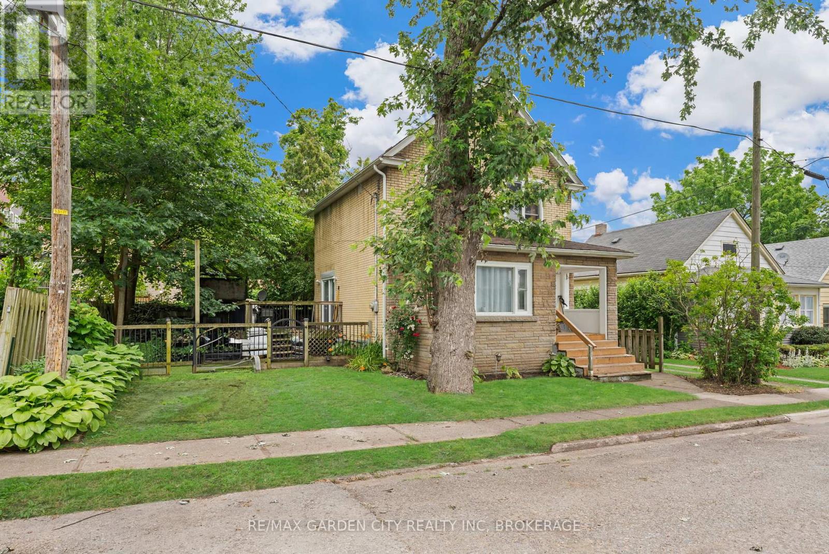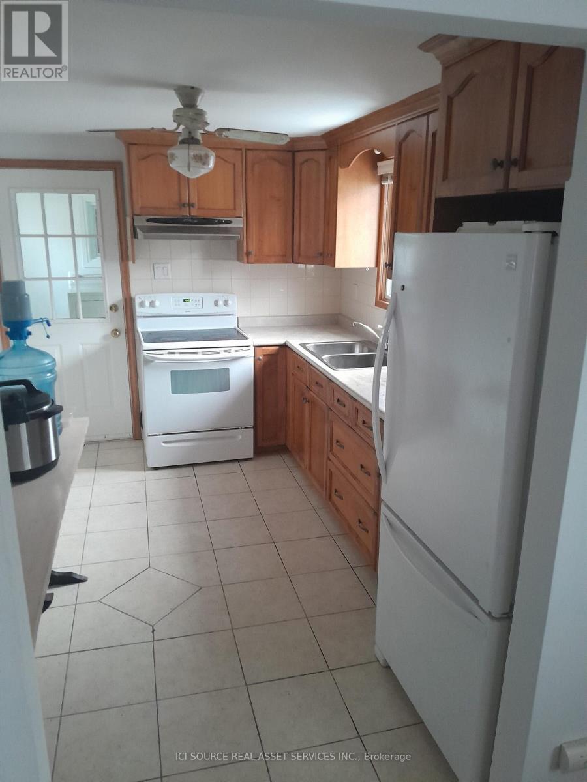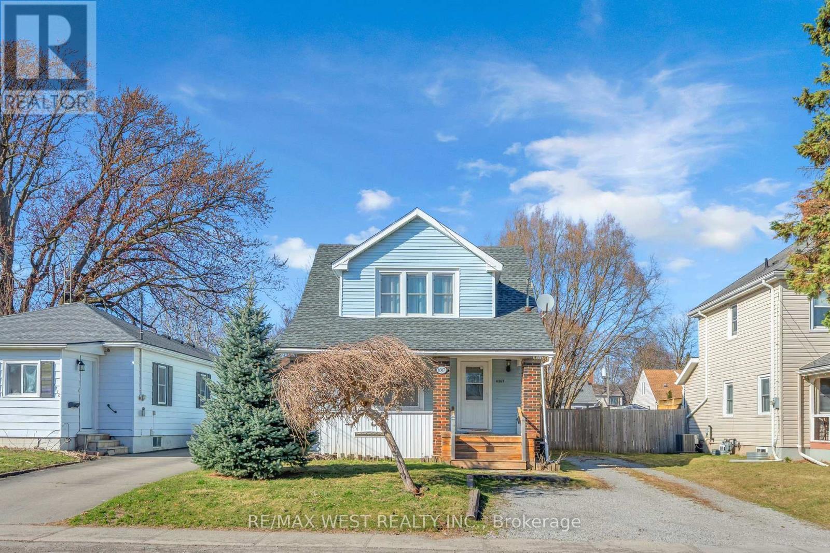Free account required
Unlock the full potential of your property search with a free account! Here's what you'll gain immediate access to:
- Exclusive Access to Every Listing
- Personalized Search Experience
- Favorite Properties at Your Fingertips
- Stay Ahead with Email Alerts
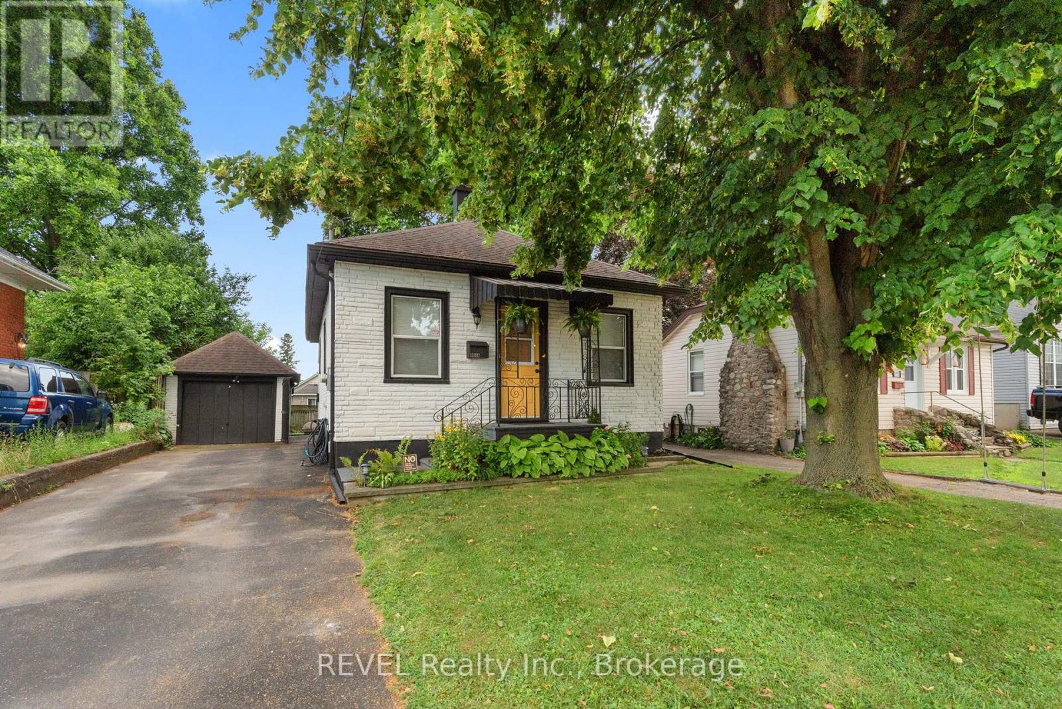
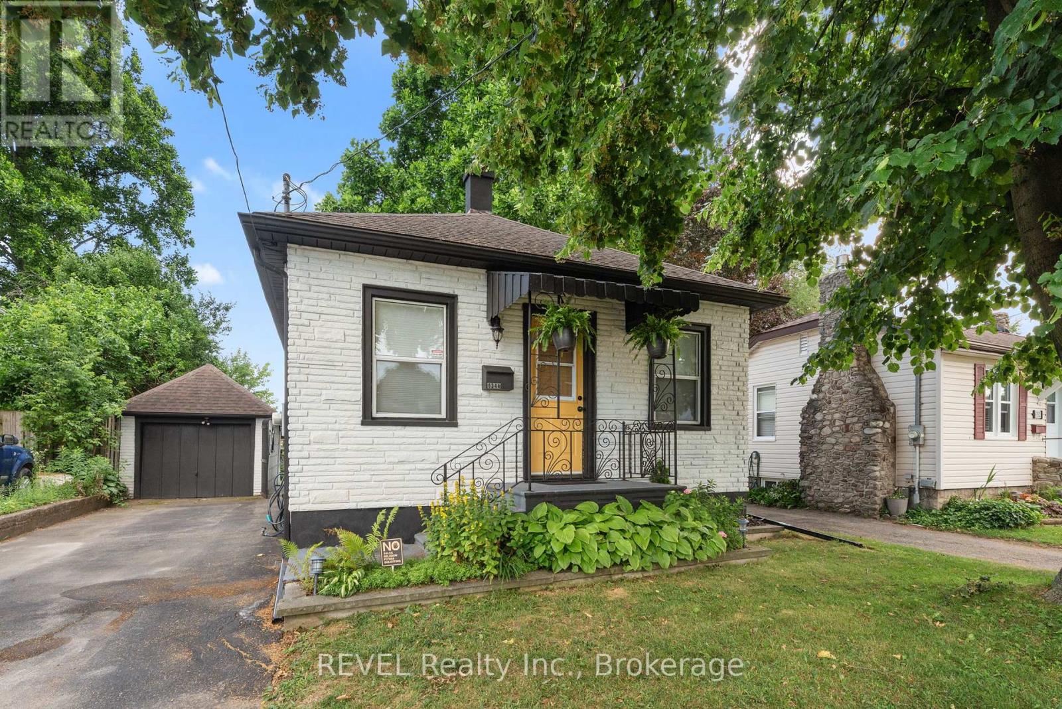
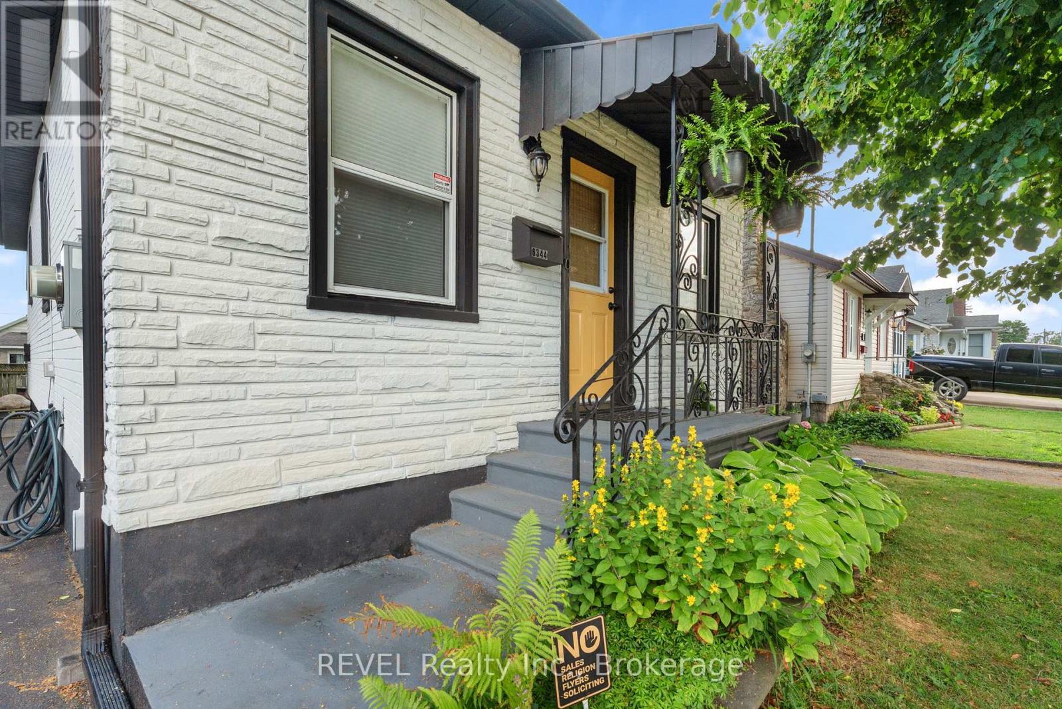
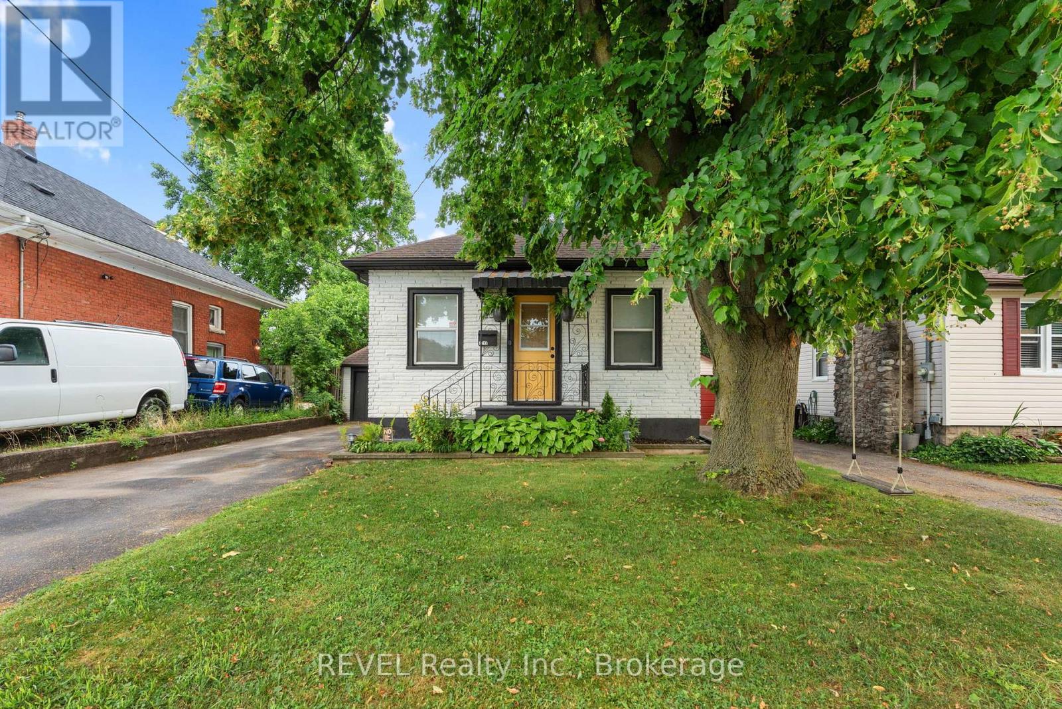
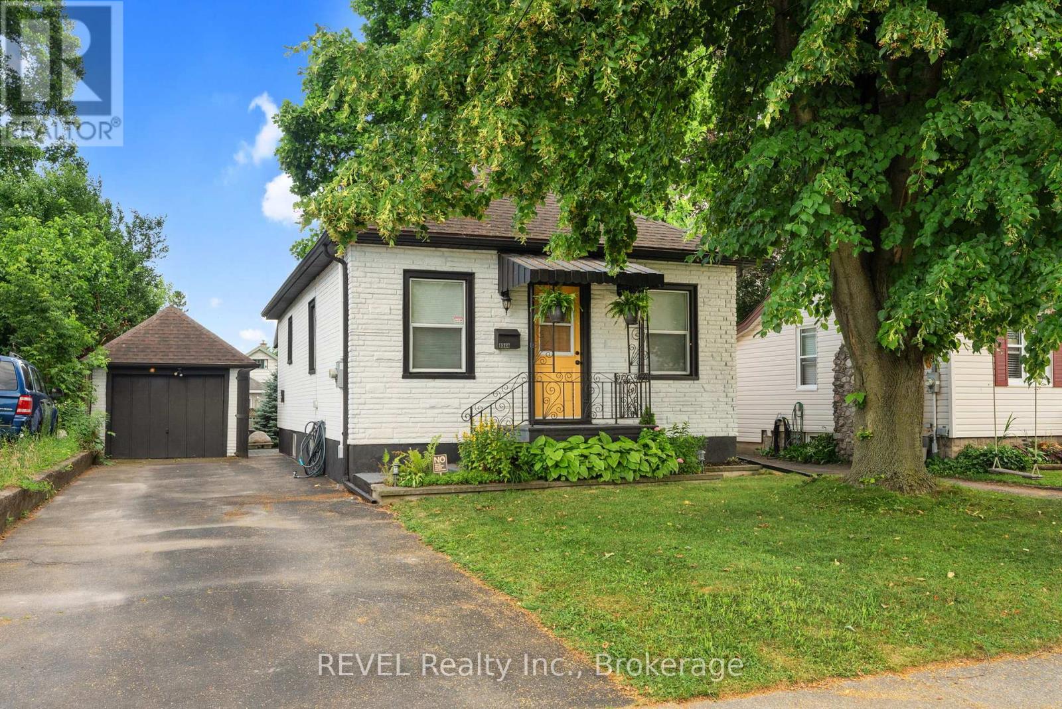
$425,000
6344 CULP STREET
Niagara Falls, Ontario, Ontario, L2G2C1
MLS® Number: X12269883
Property description
Welcome to 6344 Culp Street, a beautifully maintained home in the heart of Niagara Falls thats truly move-in ready. Recent updates include a newer high-efficiency air-conditioning system, a completely redone washroom with contemporary tile and new fan, cabinetry and fixtures, and a brand-new kitchen countertop, undermount sink and plumbing fixtures. In 2024, the driveway was professionally repaired and repainted, and just this year the entire interior walls, trim and doors received fresh paint touch-ups. Outside, you'll find new front and back steps, fully refreshed stucco and exterior paint, plus stylish veneer accents including a freshly painted garage door. Perfectly situated within walking distance to schools, grocery stores, parks and recreational trails, this home offers both convenience and community. With no work left to be done and an unbeatable price point, 6344 Culp Street is an exceptional opportunity for first-time buyers, growing families or investors alike!
Building information
Type
*****
Appliances
*****
Architectural Style
*****
Basement Development
*****
Basement Type
*****
Construction Style Attachment
*****
Cooling Type
*****
Exterior Finish
*****
Foundation Type
*****
Heating Fuel
*****
Heating Type
*****
Size Interior
*****
Stories Total
*****
Utility Water
*****
Land information
Sewer
*****
Size Depth
*****
Size Frontage
*****
Size Irregular
*****
Size Total
*****
Rooms
Main level
Bathroom
*****
Kitchen
*****
Bedroom
*****
Living room
*****
Dining room
*****
Basement
Bedroom
*****
Main level
Bathroom
*****
Kitchen
*****
Bedroom
*****
Living room
*****
Dining room
*****
Basement
Bedroom
*****
Main level
Bathroom
*****
Kitchen
*****
Bedroom
*****
Living room
*****
Dining room
*****
Basement
Bedroom
*****
Main level
Bathroom
*****
Kitchen
*****
Bedroom
*****
Living room
*****
Dining room
*****
Basement
Bedroom
*****
Main level
Bathroom
*****
Kitchen
*****
Bedroom
*****
Living room
*****
Dining room
*****
Basement
Bedroom
*****
Main level
Bathroom
*****
Kitchen
*****
Bedroom
*****
Living room
*****
Dining room
*****
Basement
Bedroom
*****
Main level
Bathroom
*****
Kitchen
*****
Bedroom
*****
Living room
*****
Dining room
*****
Basement
Bedroom
*****
Main level
Bathroom
*****
Kitchen
*****
Bedroom
*****
Living room
*****
Dining room
*****
Basement
Bedroom
*****
Courtesy of REVEL Realty Inc., Brokerage
Book a Showing for this property
Please note that filling out this form you'll be registered and your phone number without the +1 part will be used as a password.
