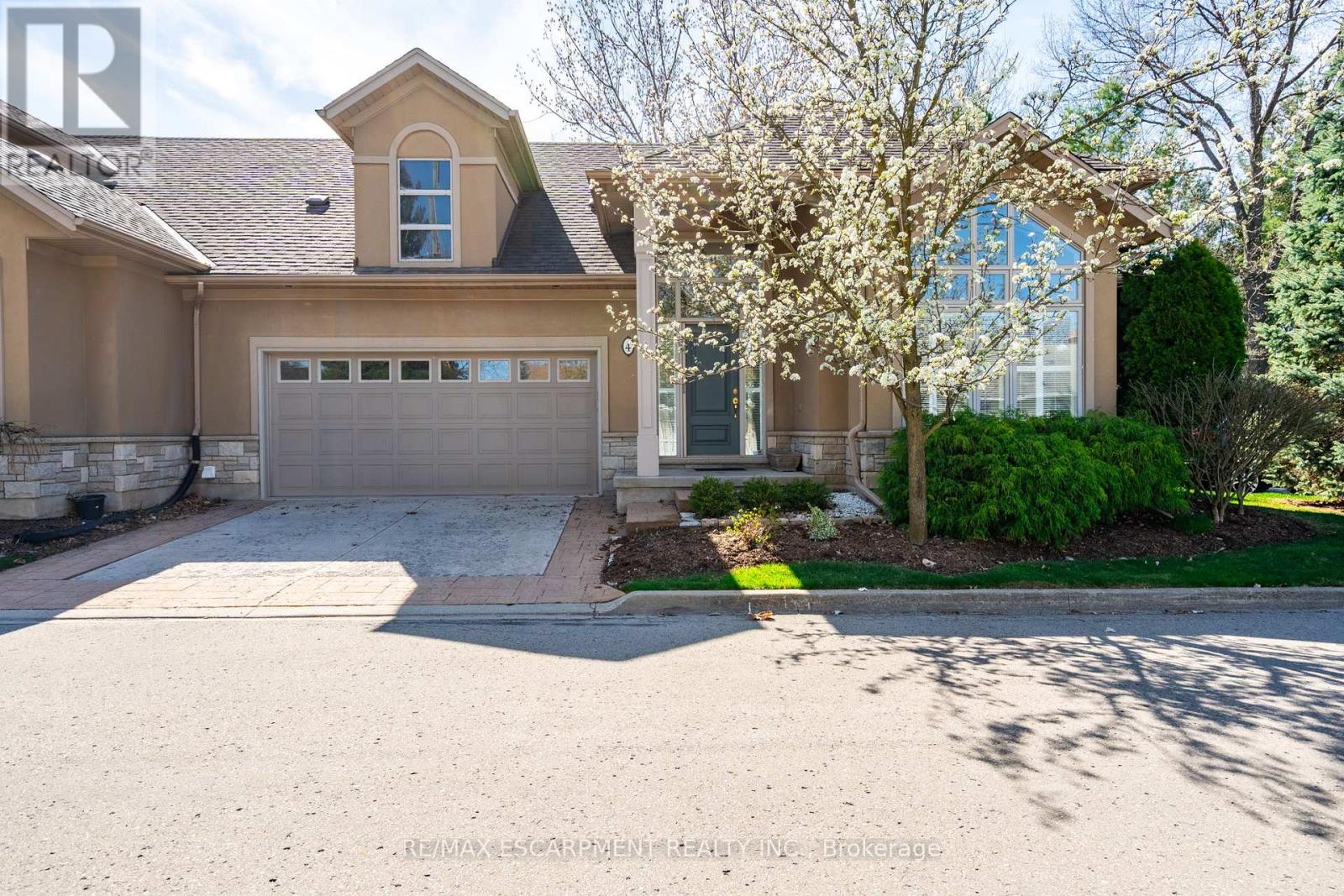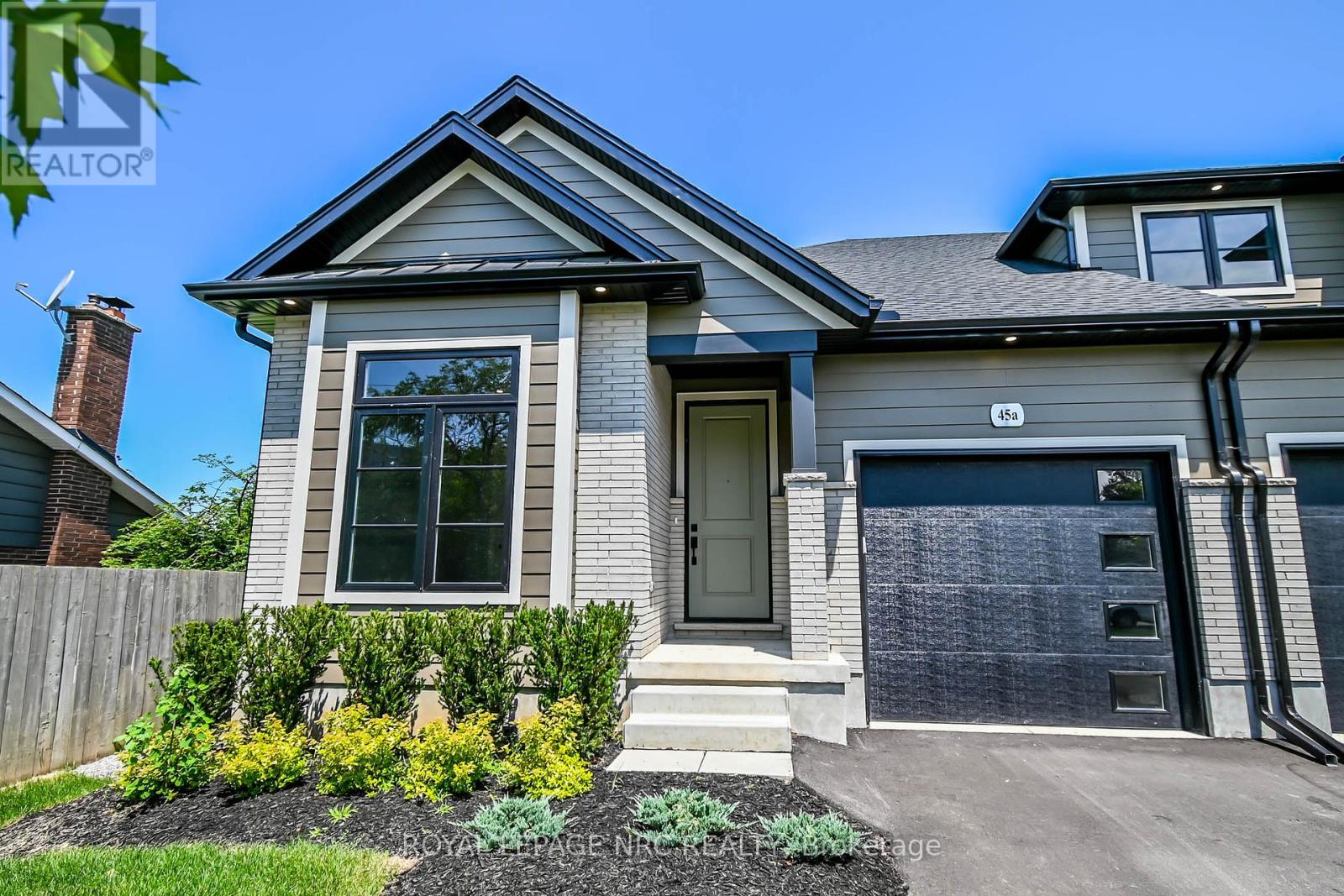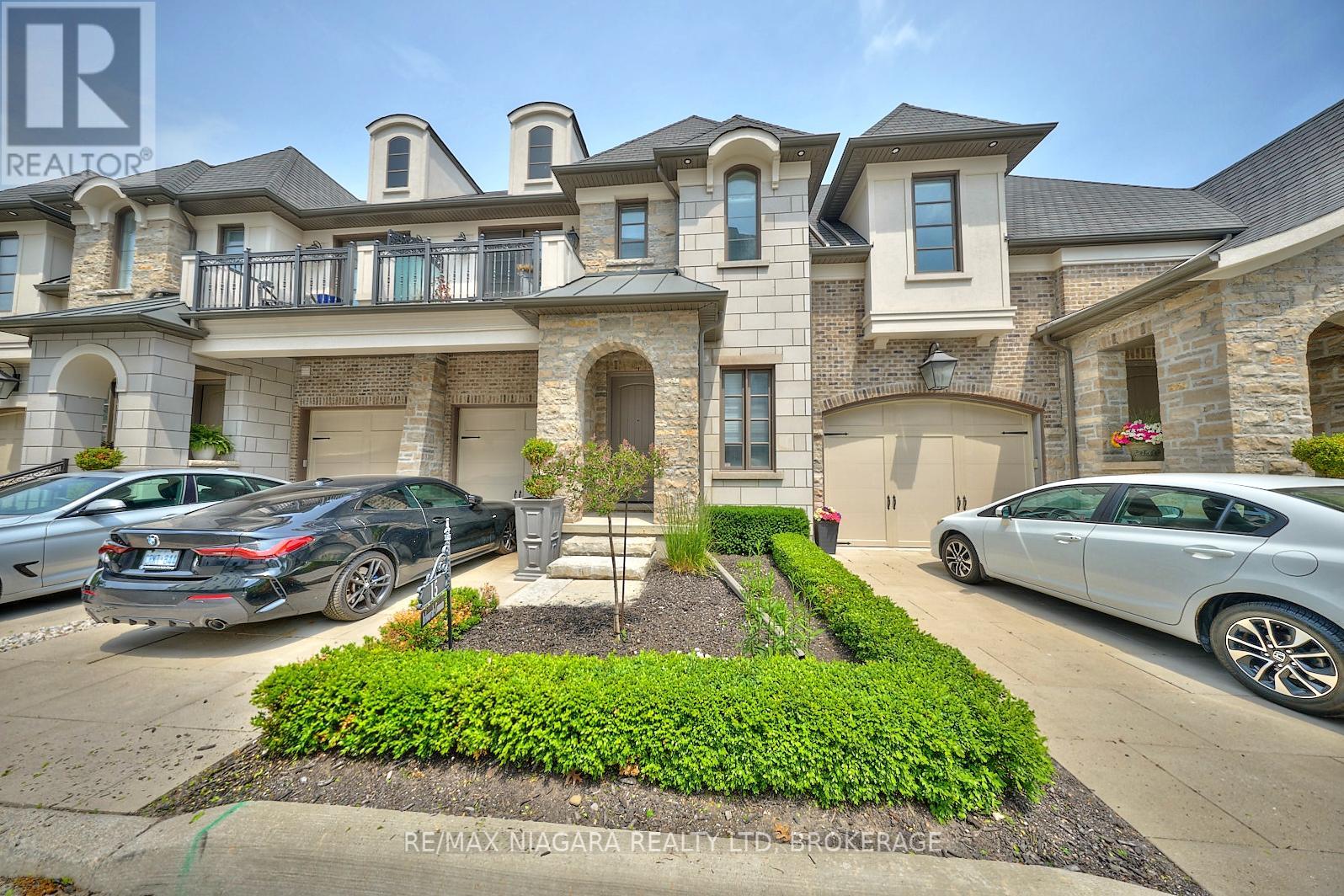Free account required
Unlock the full potential of your property search with a free account! Here's what you'll gain immediate access to:
- Exclusive Access to Every Listing
- Personalized Search Experience
- Favorite Properties at Your Fingertips
- Stay Ahead with Email Alerts
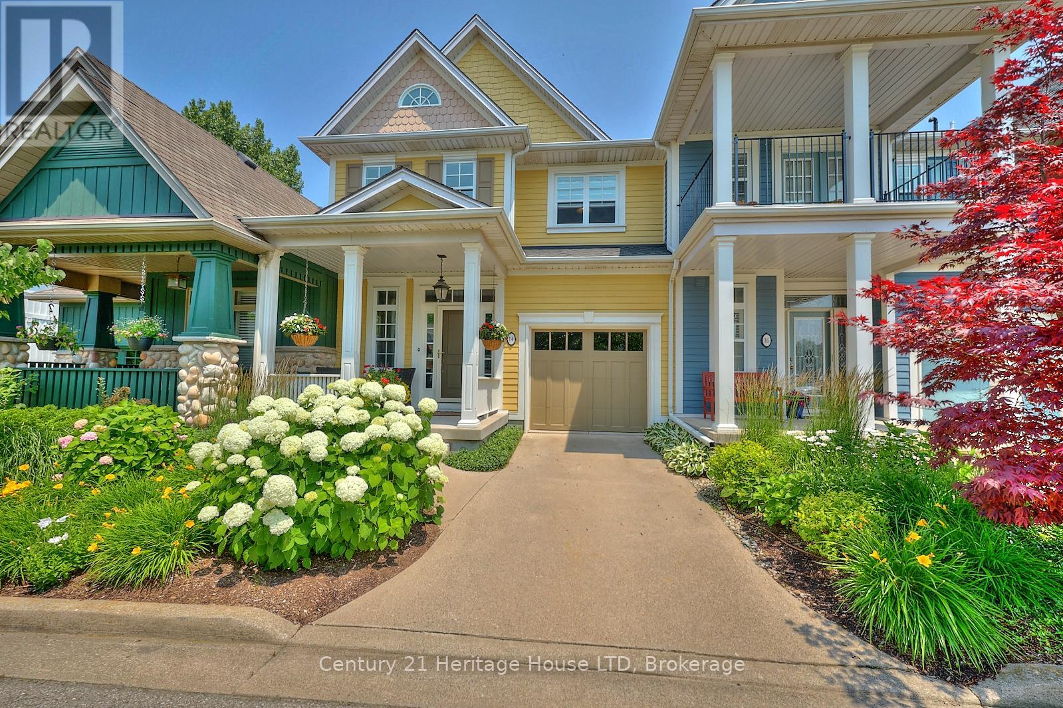
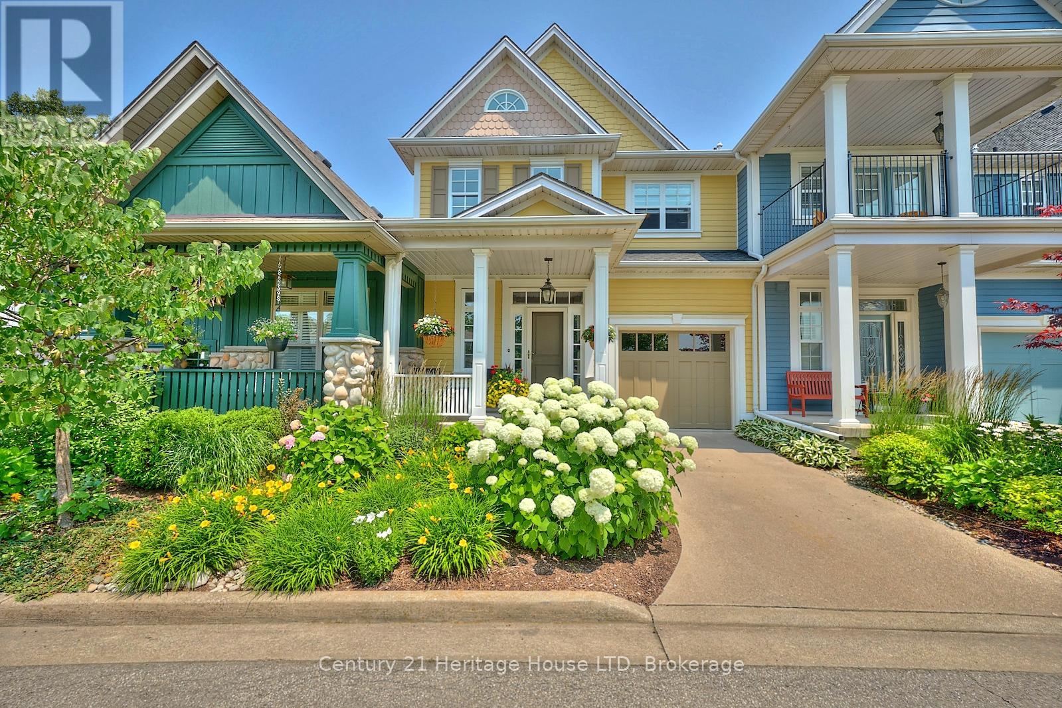
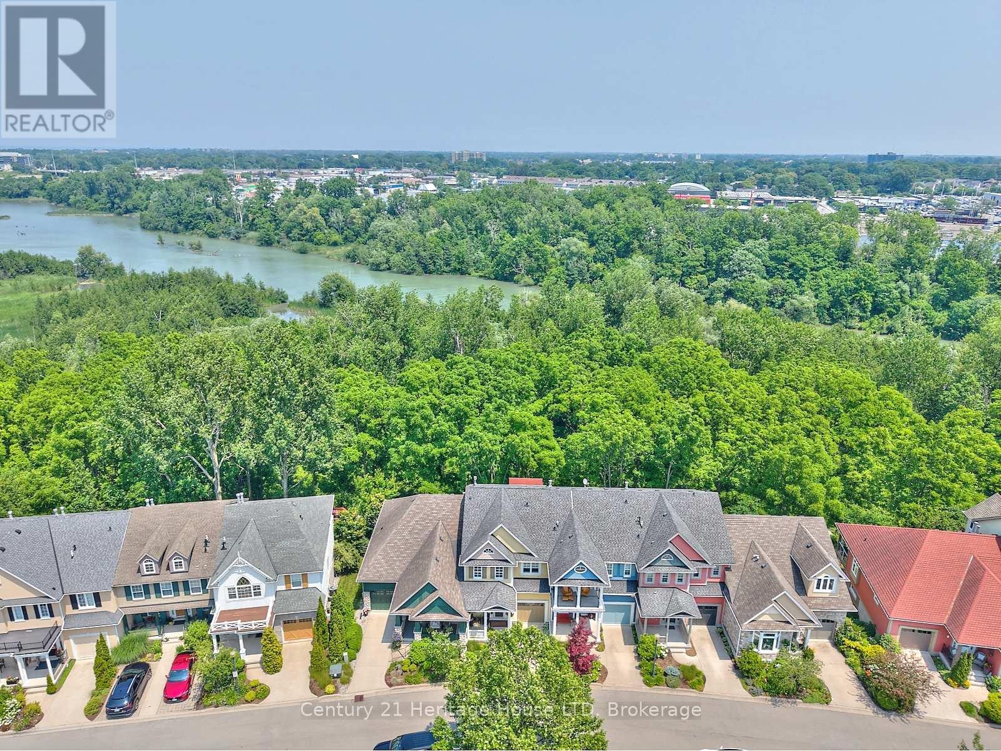
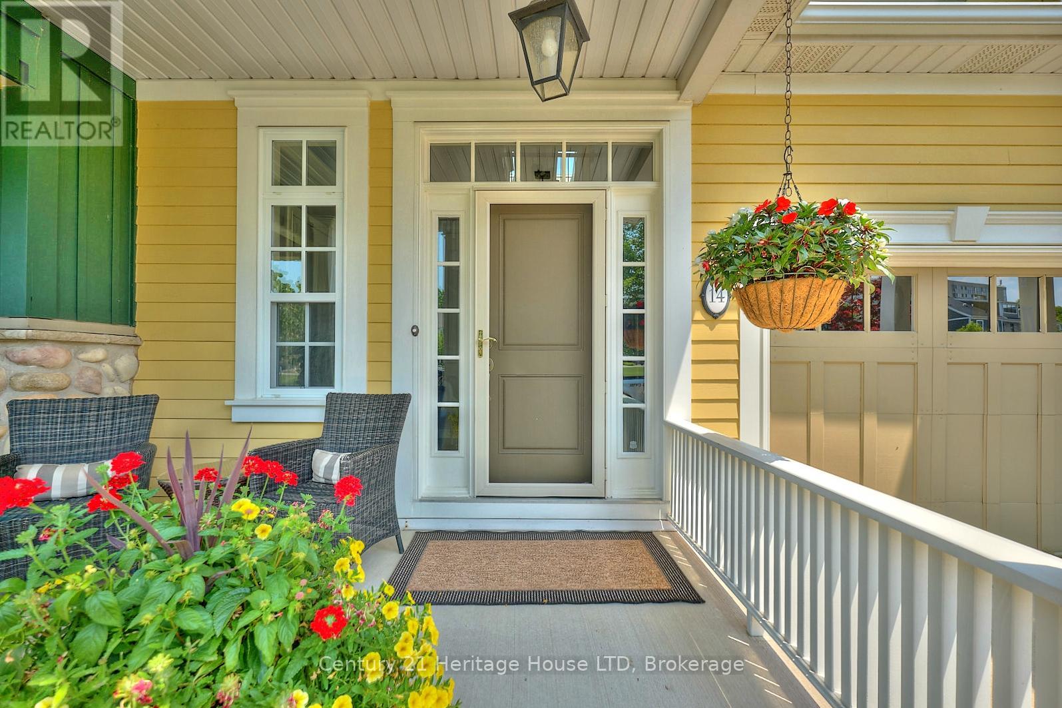
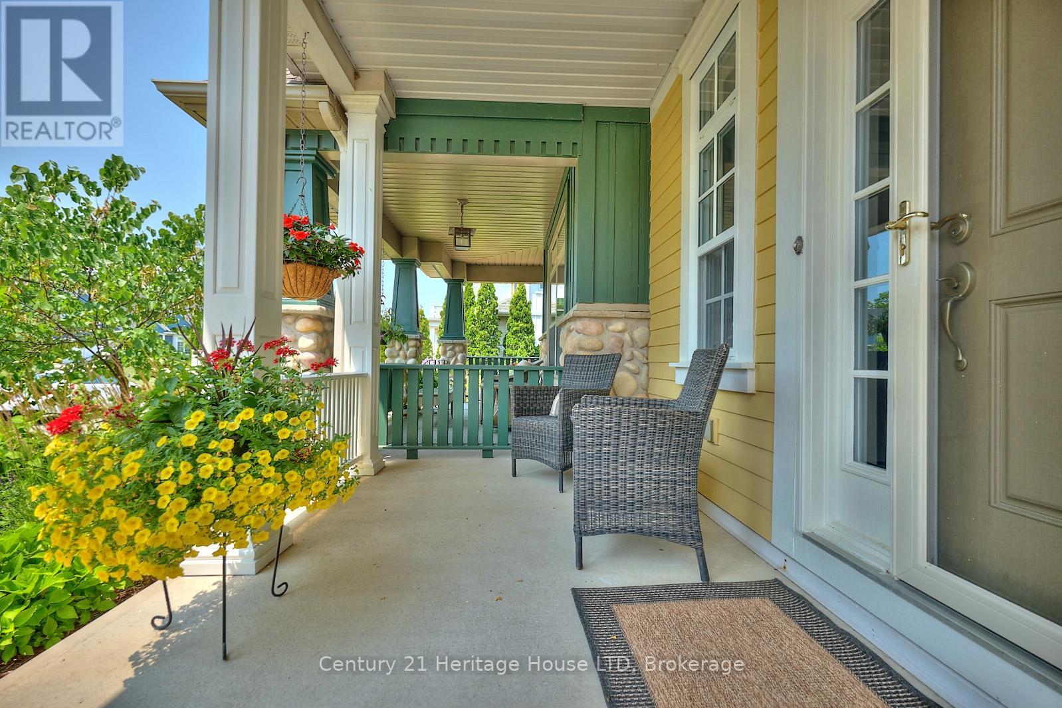
$1,050,000
14 TULIP TREE COMMON
St. Catharines, Ontario, Ontario, L2S4C8
MLS® Number: X12269450
Property description
Enjoy luxury and low maintenance living in this highly sought after condo townhome, backing onto the ravine, 12 mile creek, and Merritt Trail. The expansive balconies, patio, and abundance of windows offers stunning views of the ravine throughout all 3 levels of this home. All located in close proximity to all amenities including shopping, restaurants, the hospital, highway access and more. As you drive up to this home, you'll love the gorgeous gardens and landscaping throughout the entire community, offering a beautiful park-like setting. The upper floor living space offers soaring vaulted ceilings with skylights, and an open concept kitchen, living and dining area with oversized patio doors that lead to your 2nd level balcony with awning, overlooking the ravine. The nicely appointed kitchen features a large island, soapstone counters and stainless steel appliances. The living room features a gas fireplace with built-in shelving and surround sound speakers. A bedroom, which is currently being used as a den and a 3pc bath completes the upper level. The main floor primary suite features a large bedroom with patio doors that lead to another covered deck/balcony with glass railings, a walk-in closet and gorgeous 5pc ensuite with double sinks, separate soaker tub, and custom oversized glass and tile shower. You'll also enjoy the convenience of main floor laundry and inside entry to/from the garage. The lower level offers a family room with a walk-out to your private patio as well as another 3pc bath. All landscaping and snow removal is included in the condo fees, offering a truly low-maintenance lifestyle!
Building information
Type
*****
Age
*****
Amenities
*****
Appliances
*****
Basement Development
*****
Basement Type
*****
Cooling Type
*****
Exterior Finish
*****
Fireplace Present
*****
FireplaceTotal
*****
Foundation Type
*****
Heating Fuel
*****
Heating Type
*****
Size Interior
*****
Stories Total
*****
Land information
Landscape Features
*****
Rooms
Main level
Laundry room
*****
Primary Bedroom
*****
Foyer
*****
Lower level
Bedroom
*****
Family room
*****
Second level
Bedroom
*****
Living room
*****
Dining room
*****
Kitchen
*****
Main level
Laundry room
*****
Primary Bedroom
*****
Foyer
*****
Lower level
Bedroom
*****
Family room
*****
Second level
Bedroom
*****
Living room
*****
Dining room
*****
Kitchen
*****
Main level
Laundry room
*****
Primary Bedroom
*****
Foyer
*****
Lower level
Bedroom
*****
Family room
*****
Second level
Bedroom
*****
Living room
*****
Dining room
*****
Kitchen
*****
Courtesy of Century 21 Heritage House LTD
Book a Showing for this property
Please note that filling out this form you'll be registered and your phone number without the +1 part will be used as a password.

