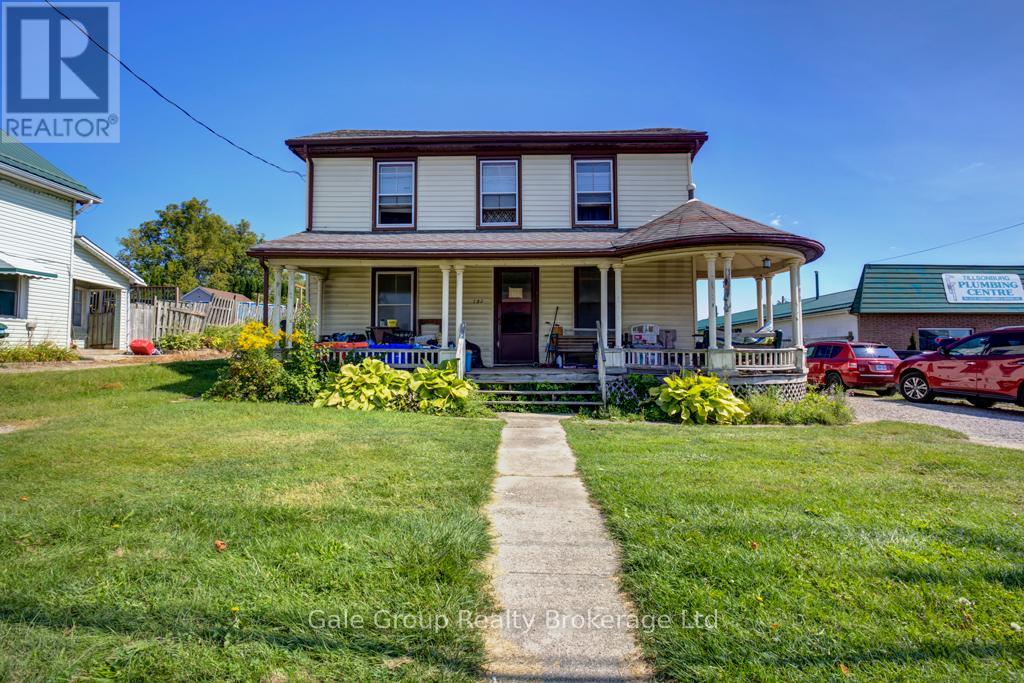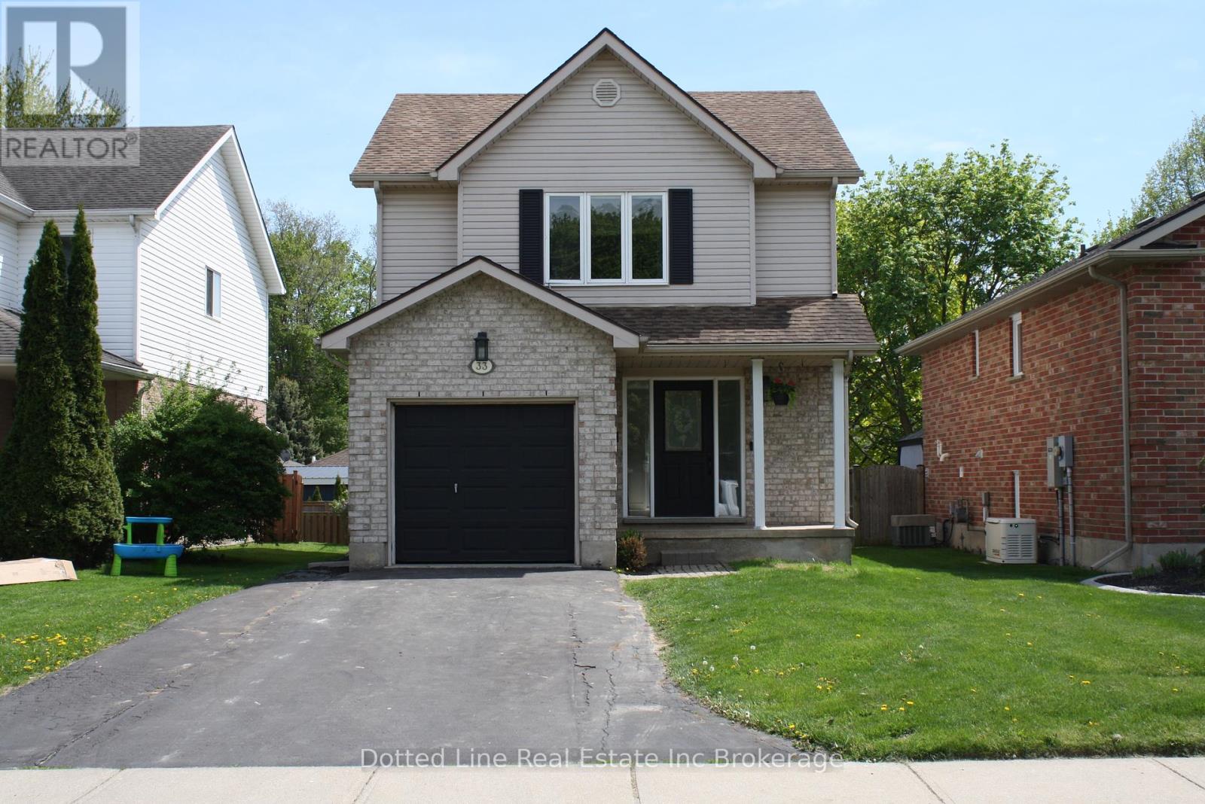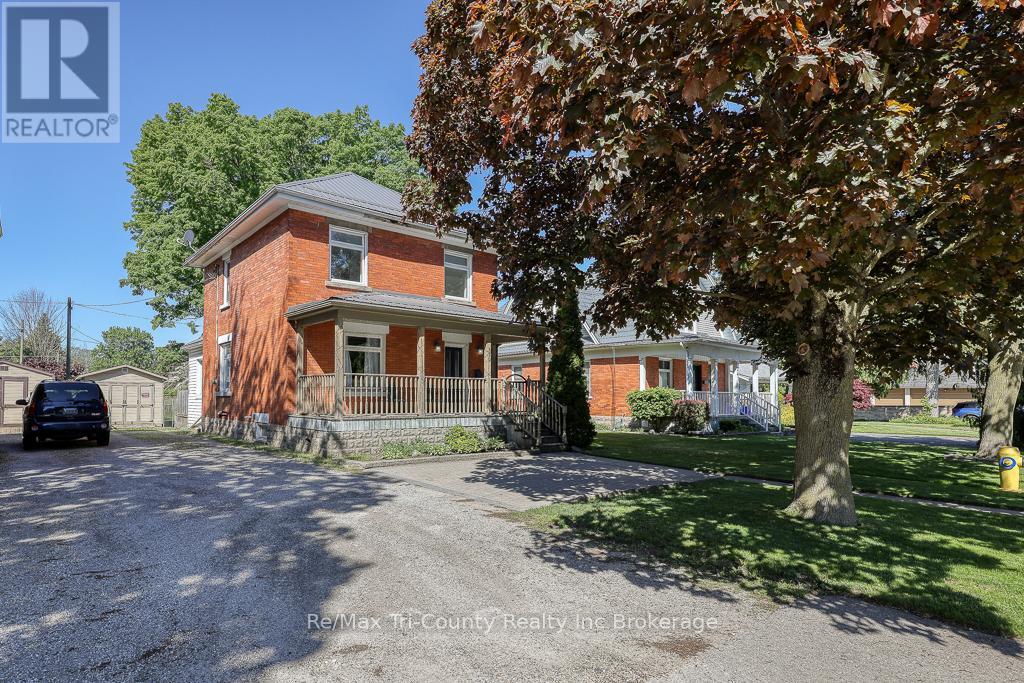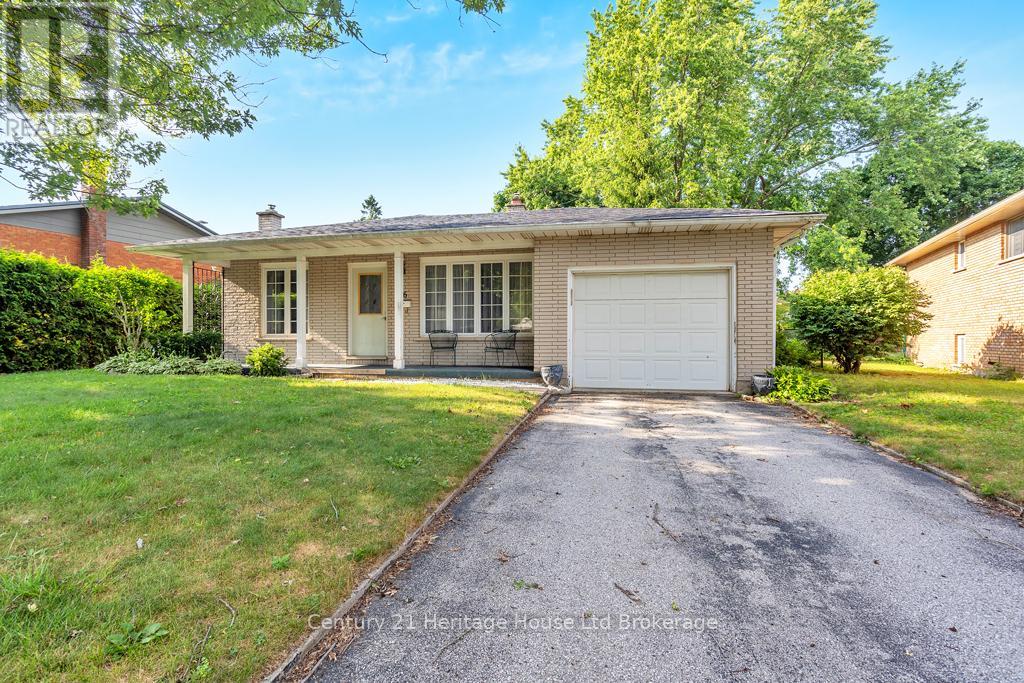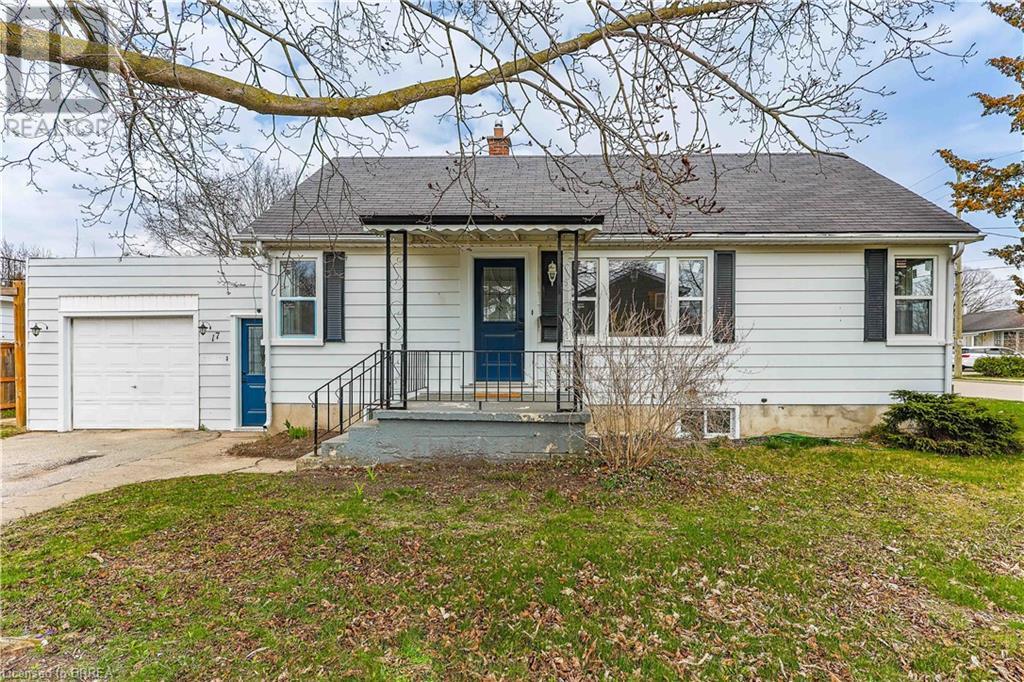Free account required
Unlock the full potential of your property search with a free account! Here's what you'll gain immediate access to:
- Exclusive Access to Every Listing
- Personalized Search Experience
- Favorite Properties at Your Fingertips
- Stay Ahead with Email Alerts





$499,000
48 BROCK STREET W
Tillsonburg, Ontario, Ontario, N4G2A5
MLS® Number: X12269188
Property description
This 4 bedroom, 2 bath home in the heart of downtown Tillsonburg is bursting with character and charm! Much of the original hardwood flooring can be found throughout the main floor as well as original wide wood baseboards and wooden doors. Walk in from the charming stone front porch into the entrance where you will find both the dining room and living room teeming with unique original features. Also on the main floor you will find the kitchen with access out to the spacious wood deck, a 4 piece bathroom as well as a main floor bedroom. Upstairs you will find a large landing that could easily be utilized as an office, two large bedrooms and another 4 piece bathroom. The primary bedroom boasts two very large closets which maximize storage space. Outside you will find a detached 1.5 car garage with metal roof, back deck and stone porch, plus the bonus of an inground sprinkler system for the large lawn. Take advantage of being able to walk to local amenities such as an elementary and high schools, restaurants, banks, shopping mall, hospital and everything that the vibrant downtown core of Tillsonburg has to offer. This home also falls within the EC (entrepreneurial commercial) zoning allowing for a wide variety of commercial uses.
Building information
Type
*****
Age
*****
Appliances
*****
Basement Development
*****
Basement Type
*****
Construction Style Attachment
*****
Cooling Type
*****
Exterior Finish
*****
Foundation Type
*****
Heating Fuel
*****
Heating Type
*****
Size Interior
*****
Stories Total
*****
Utility Water
*****
Land information
Sewer
*****
Size Depth
*****
Size Frontage
*****
Size Irregular
*****
Size Total
*****
Rooms
Main level
Living room
*****
Kitchen
*****
Dining room
*****
Bedroom
*****
Basement
Other
*****
Utility room
*****
Second level
Other
*****
Bedroom 4
*****
Bedroom
*****
Bedroom
*****
Main level
Living room
*****
Kitchen
*****
Dining room
*****
Bedroom
*****
Basement
Other
*****
Utility room
*****
Second level
Other
*****
Bedroom 4
*****
Bedroom
*****
Bedroom
*****
Main level
Living room
*****
Kitchen
*****
Dining room
*****
Bedroom
*****
Basement
Other
*****
Utility room
*****
Second level
Other
*****
Bedroom 4
*****
Bedroom
*****
Bedroom
*****
Main level
Living room
*****
Kitchen
*****
Dining room
*****
Bedroom
*****
Basement
Other
*****
Utility room
*****
Second level
Other
*****
Bedroom 4
*****
Bedroom
*****
Bedroom
*****
Courtesy of Century 21 Heritage House Ltd Brokerage
Book a Showing for this property
Please note that filling out this form you'll be registered and your phone number without the +1 part will be used as a password.
