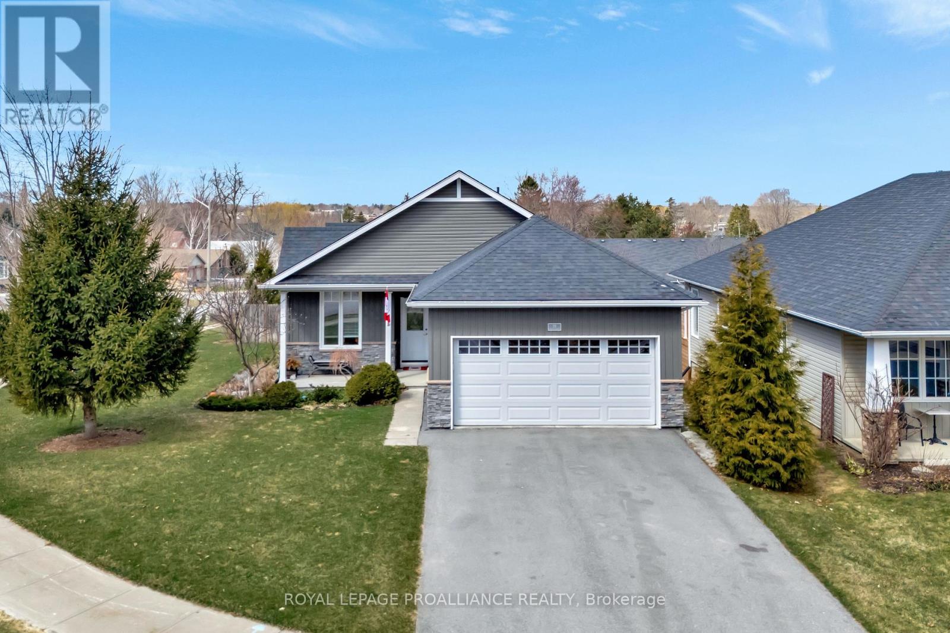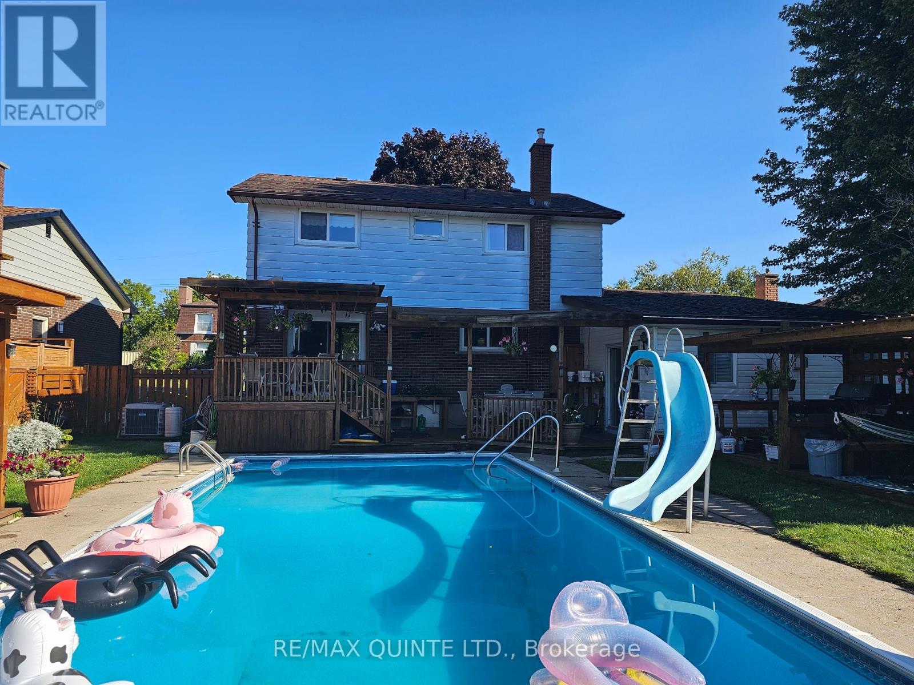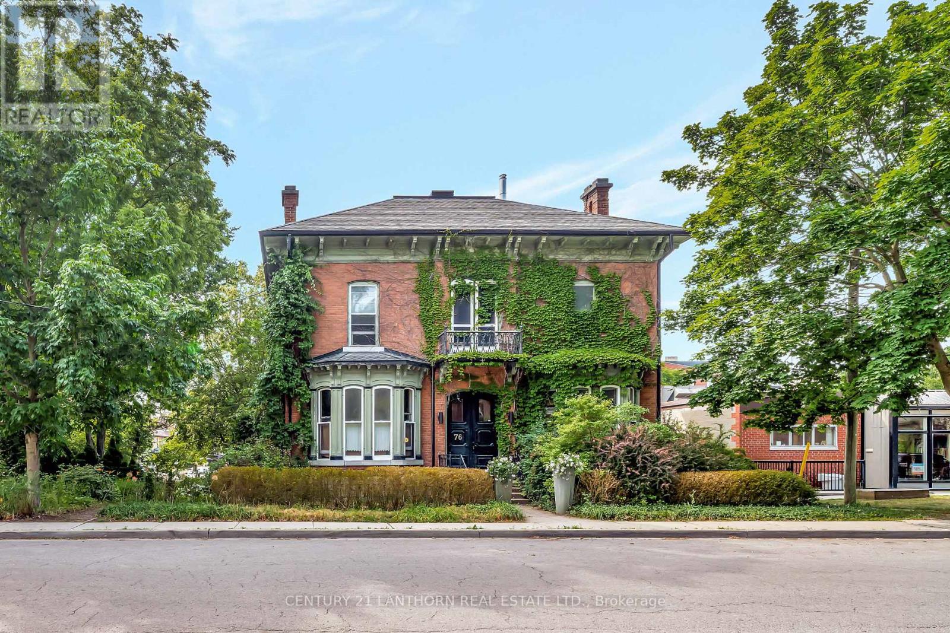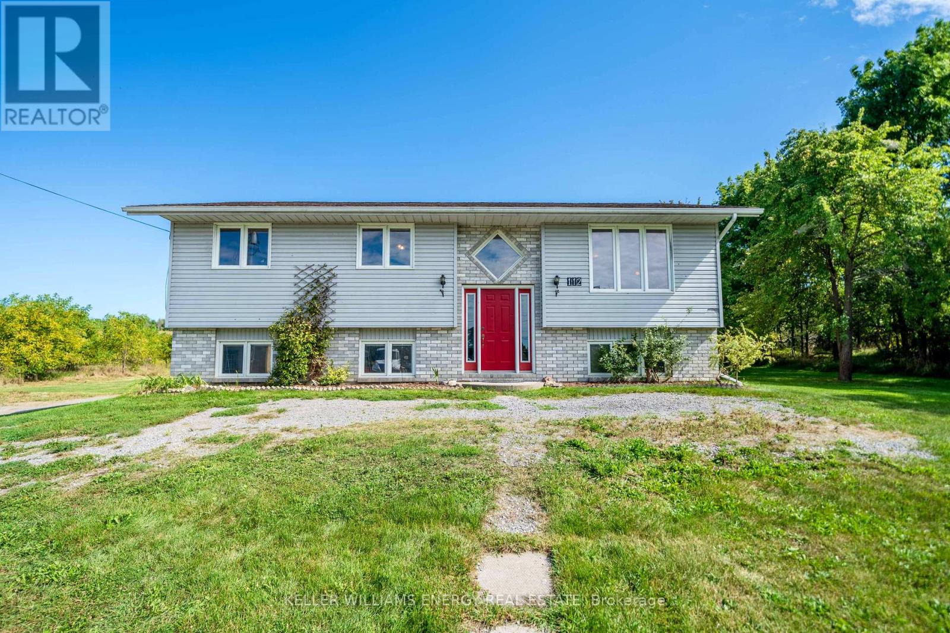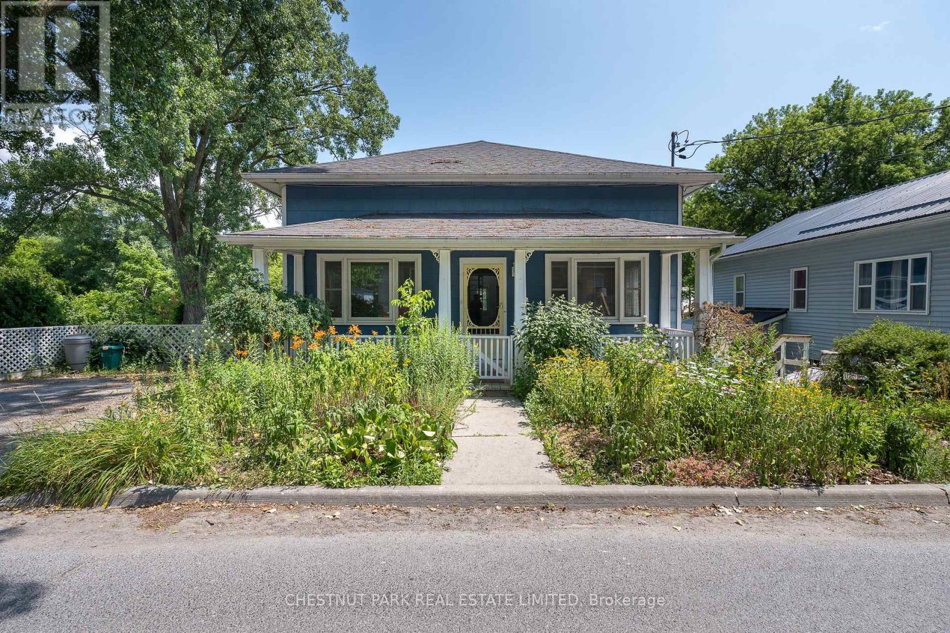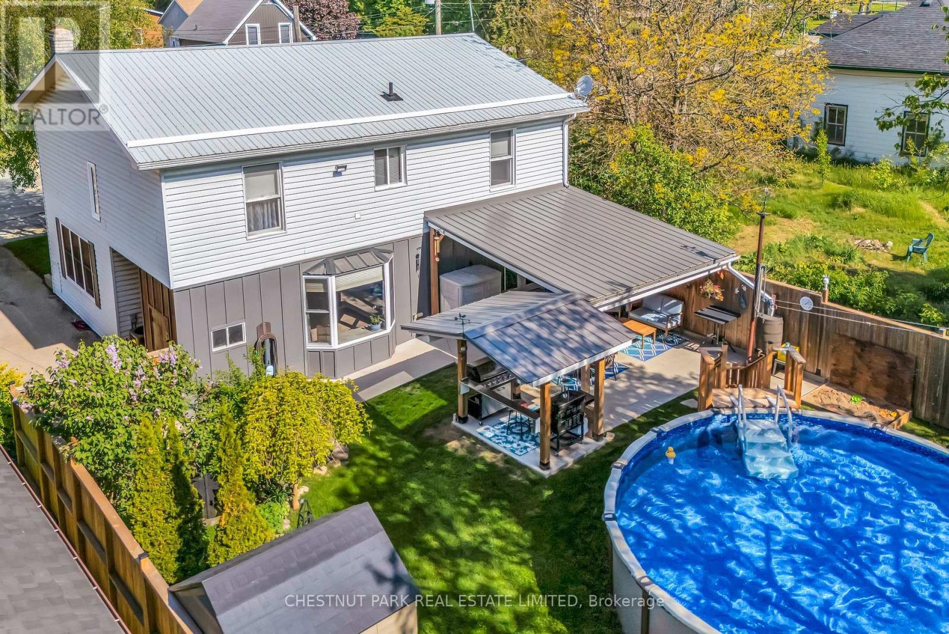Free account required
Unlock the full potential of your property search with a free account! Here's what you'll gain immediate access to:
- Exclusive Access to Every Listing
- Personalized Search Experience
- Favorite Properties at Your Fingertips
- Stay Ahead with Email Alerts
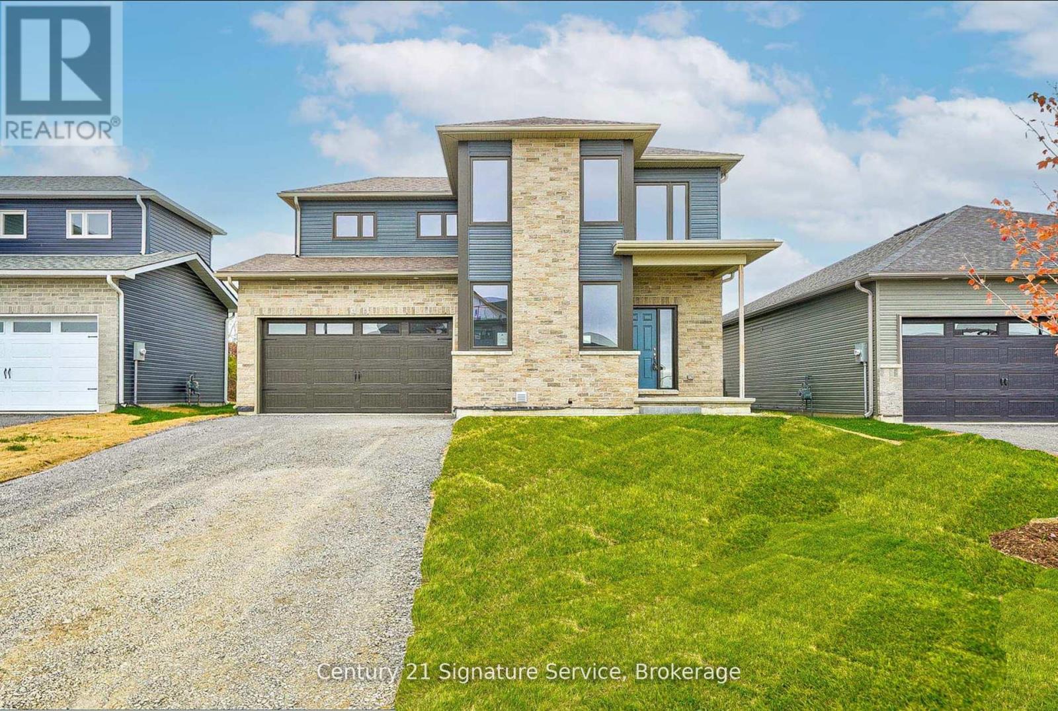
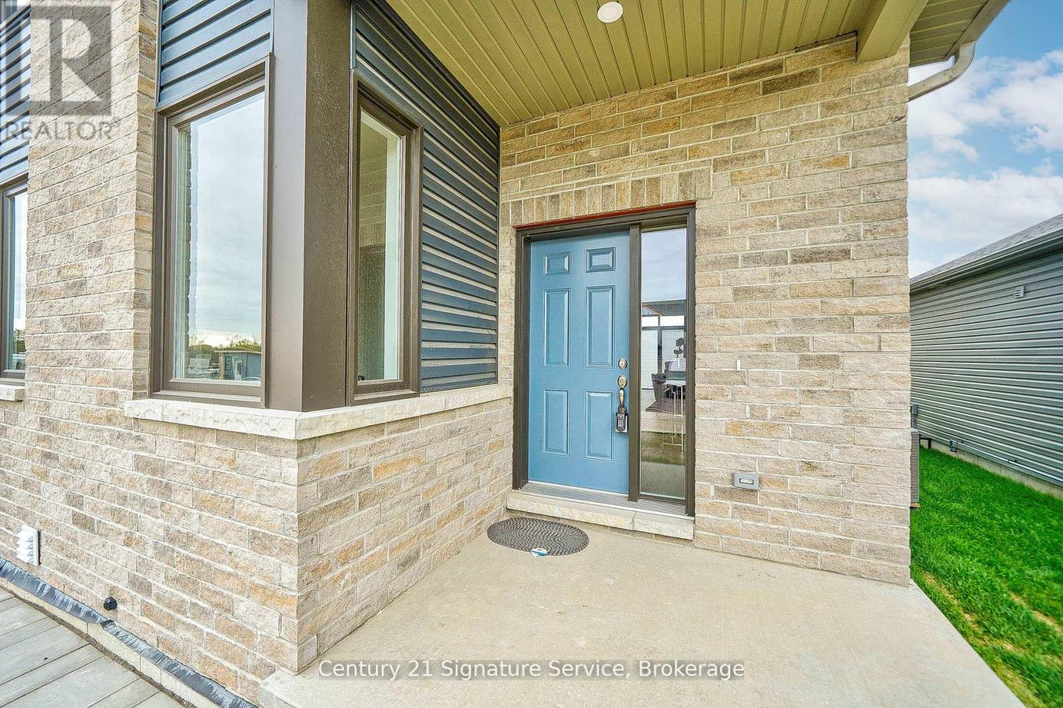
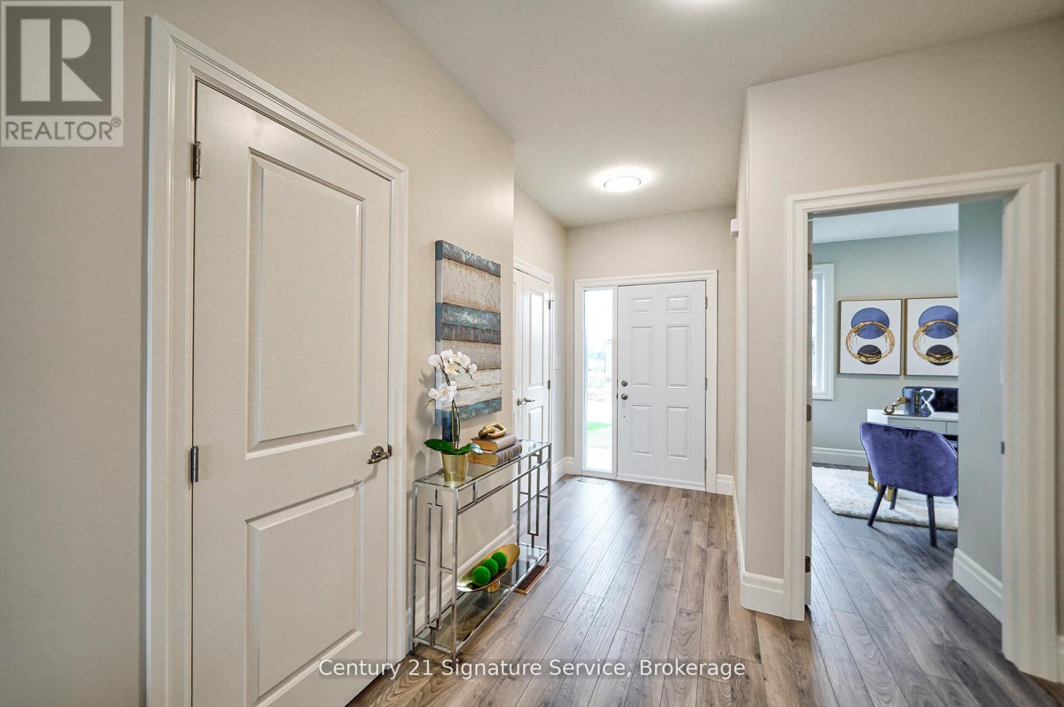
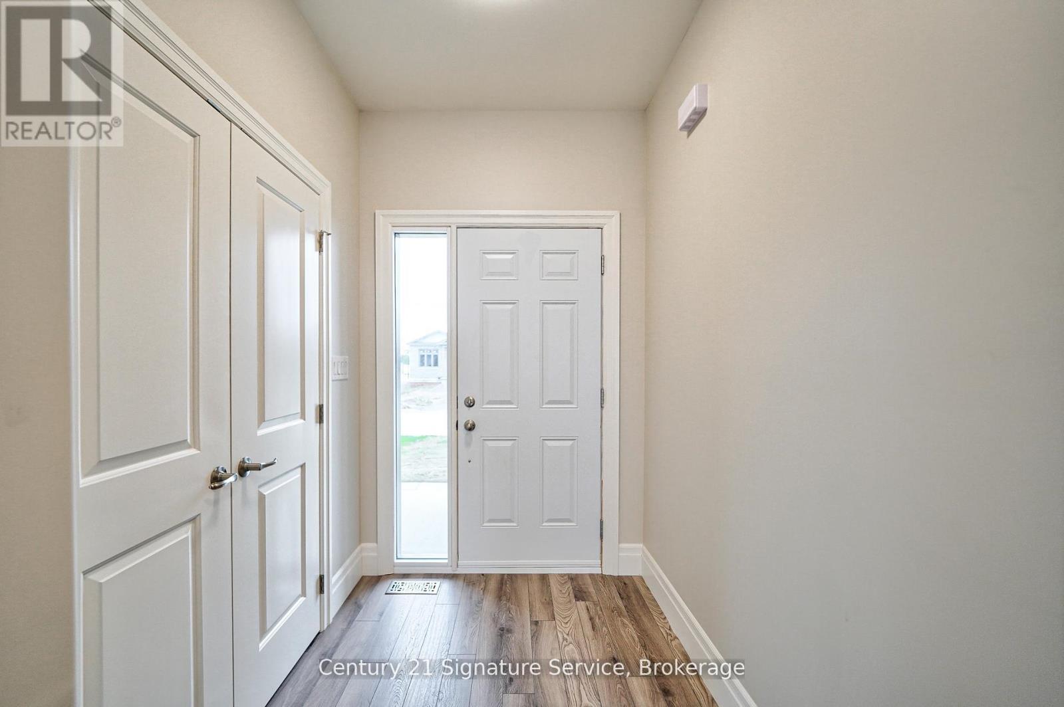
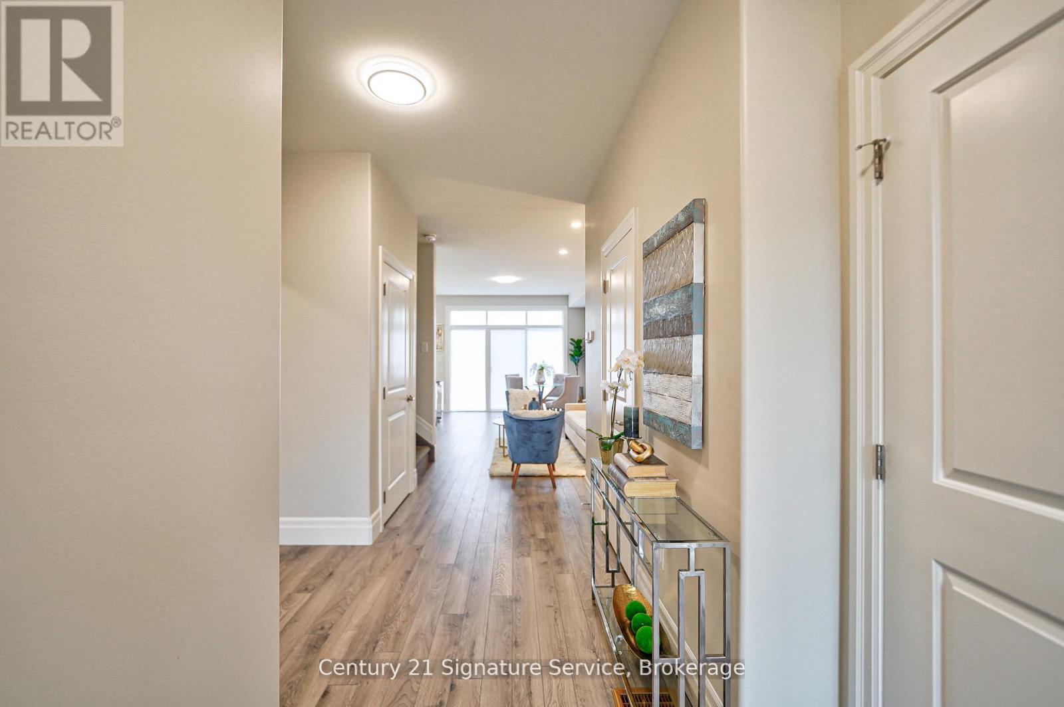
$765,000
12 GRIFFIN STREET
Prince Edward County, Ontario, Ontario, K0K2T0
MLS® Number: X12268480
Property description
This modern, fully detached home blends luxury, comfort, and smart design, ideal for family living or weekend escapes in beautiful Prince Edward County. The open-concept kitchen and great room boast soaring 9' ceilings, creating a bright, airy space perfect for entertaining or everyday life. The kitchen features sleek new stainless steel appliances and a thoughtfully designed pantry with built-in shelving- perfect for keeping your space organized and clutter-free.Designed for today's remote lifestyle, the main-level den offers a bright, functional workspace tucked just off the main living area. Main floor laundry and a mudroom with direct garage access add everyday convenience.Upstairs, you'll find four spacious bedrooms, including a beautiful primary bedroom with a 4-piece ensuite and a generous walk-in closet.Steps from the scenic Millennium Trail and a short walk to Main Street, you're close to shops, dining, the library, and local theatre. Just 15 minutes to Sandbanks Provincial Park and surrounded by wineries, this home offers the best of County living. The nearby Marina and Harbour is just 2.1 km away - perfect for waterfront fun.This exceptional home is move-in ready and waiting for you. Book your showing today and make the County your home. Tarion Warranty Included! Enjoy $5,000 in premium kitchen upgrades: chimney hood vent, gas line to stove, water line to fridge, two-tone kitchen island, and stylish backsplash. This home includes sleek stainless steel appliances; refrigerator, stove, built-in dishwasher plus washer & dryer for added convenience. Stay comfortable year-round with central A/C. Safety is top of mind with carbon monoxide and smoke detectors already in place. A rough-in bathroom in the basement offers future potential, while the upgraded 200 amp electrical service supports all your modern needs, perfect or todays tech-savvy lifestyle. Don't miss this chance to own a well-equipped home, book your showing today and see it for yourself!
Building information
Type
*****
Basement Development
*****
Basement Type
*****
Construction Style Attachment
*****
Cooling Type
*****
Exterior Finish
*****
Flooring Type
*****
Half Bath Total
*****
Heating Fuel
*****
Heating Type
*****
Size Interior
*****
Stories Total
*****
Utility Water
*****
Land information
Sewer
*****
Size Depth
*****
Size Frontage
*****
Size Irregular
*****
Size Total
*****
Rooms
Main level
Laundry room
*****
Office
*****
Great room
*****
Pantry
*****
Kitchen
*****
Second level
Bedroom 4
*****
Bedroom 3
*****
Bedroom 2
*****
Primary Bedroom
*****
Main level
Laundry room
*****
Office
*****
Great room
*****
Pantry
*****
Kitchen
*****
Second level
Bedroom 4
*****
Bedroom 3
*****
Bedroom 2
*****
Primary Bedroom
*****
Main level
Laundry room
*****
Office
*****
Great room
*****
Pantry
*****
Kitchen
*****
Second level
Bedroom 4
*****
Bedroom 3
*****
Bedroom 2
*****
Primary Bedroom
*****
Main level
Laundry room
*****
Office
*****
Great room
*****
Pantry
*****
Kitchen
*****
Second level
Bedroom 4
*****
Bedroom 3
*****
Bedroom 2
*****
Primary Bedroom
*****
Courtesy of Century 21 Signature Service
Book a Showing for this property
Please note that filling out this form you'll be registered and your phone number without the +1 part will be used as a password.

