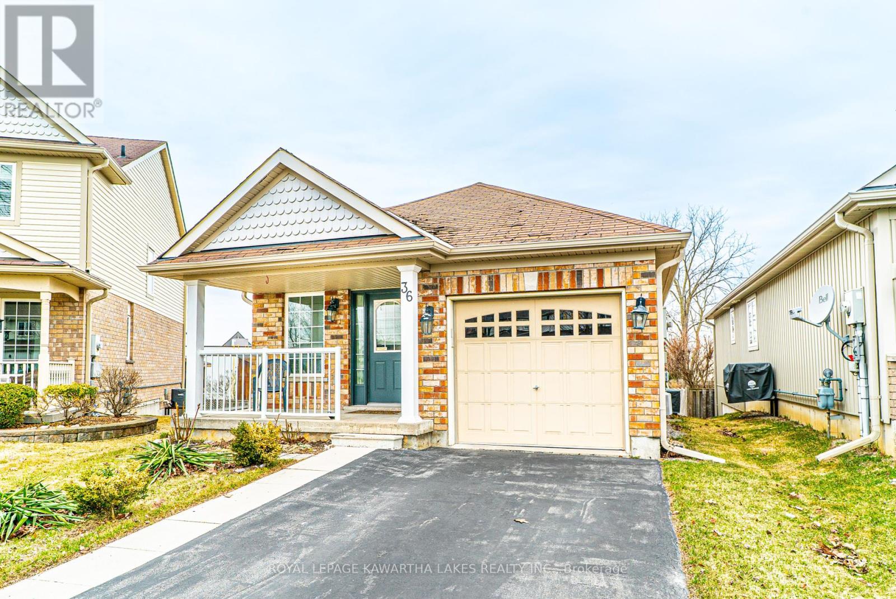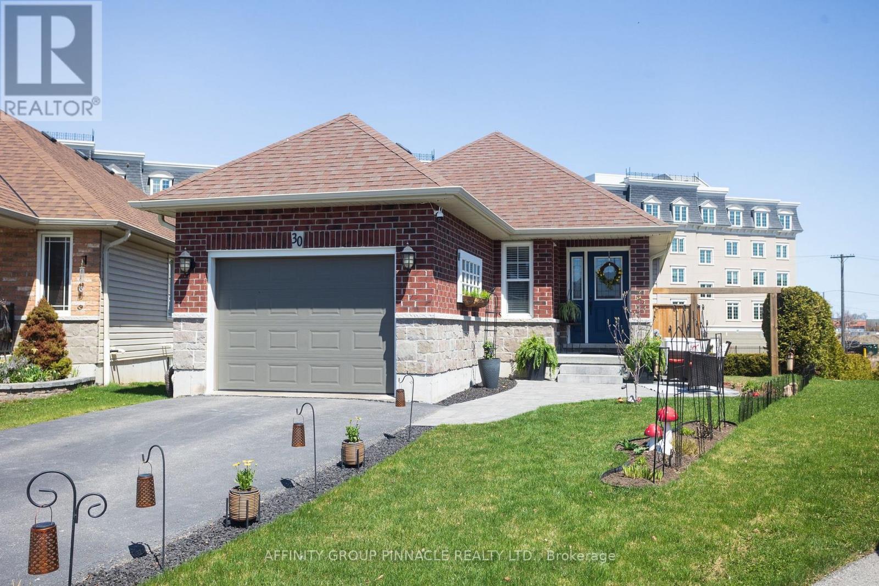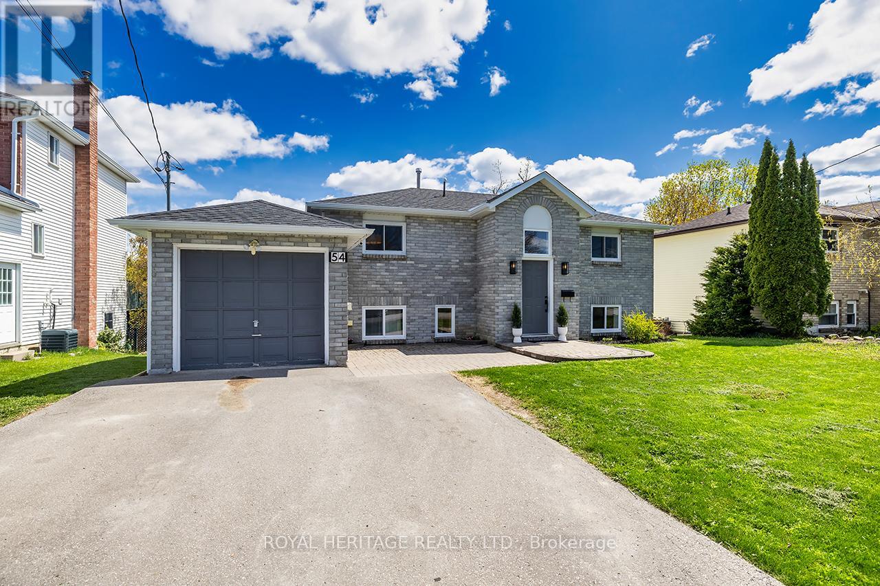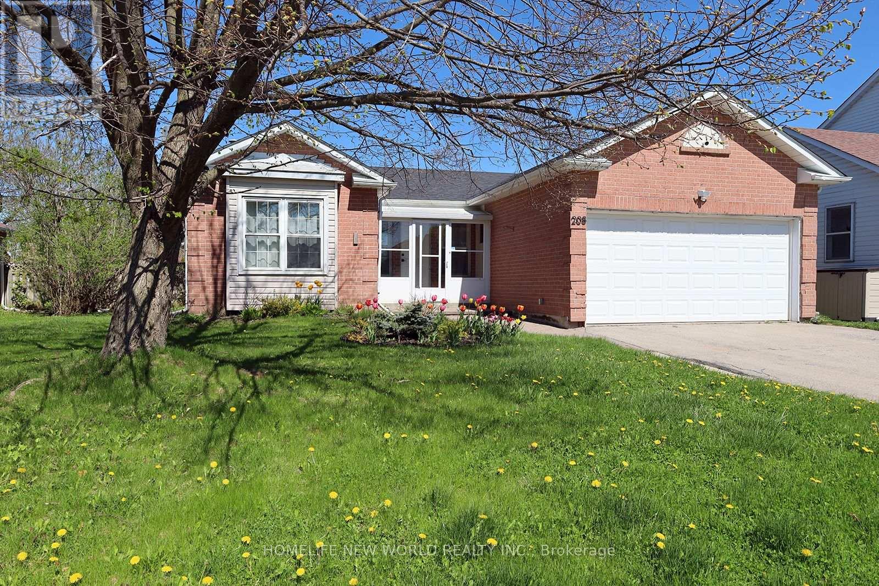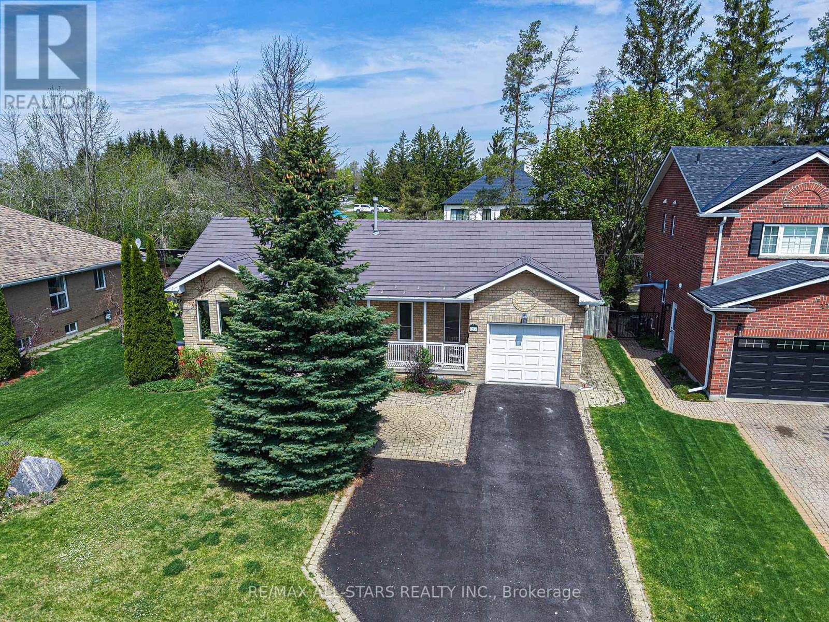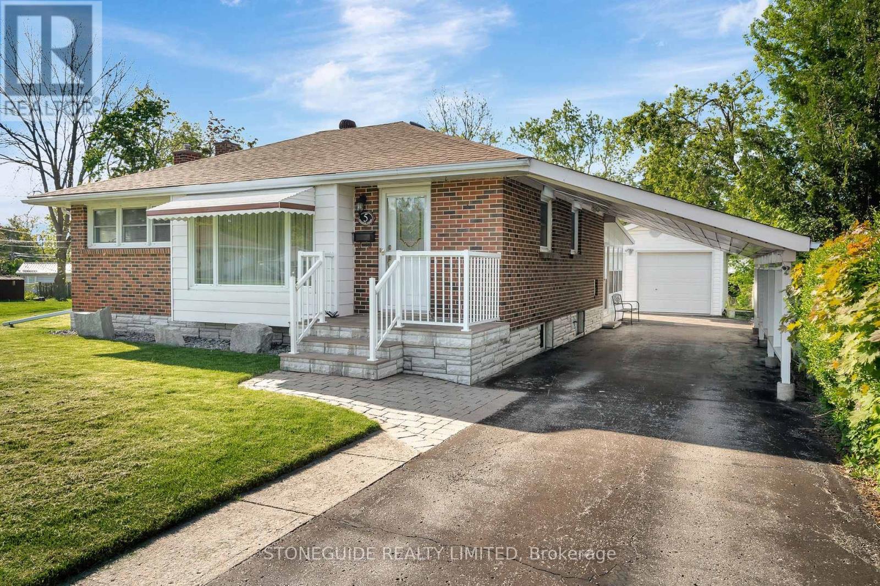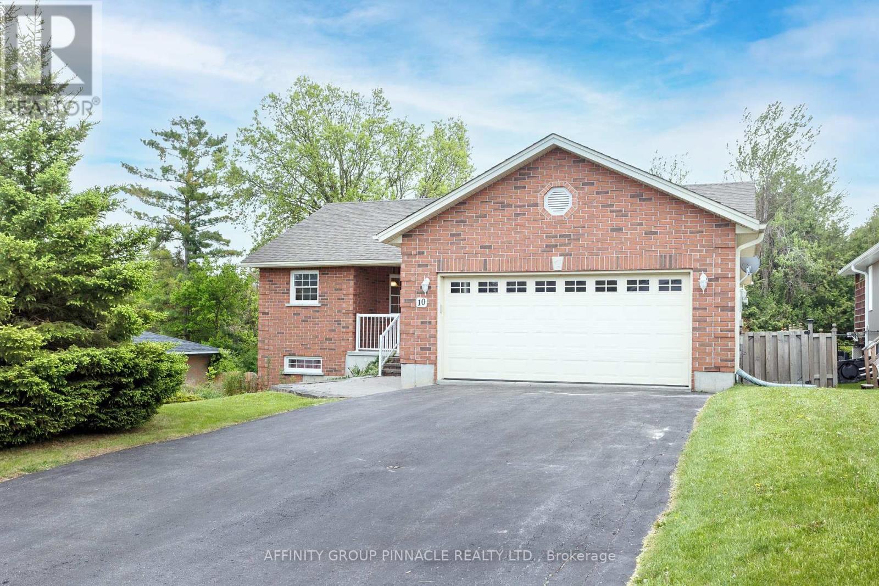Free account required
Unlock the full potential of your property search with a free account! Here's what you'll gain immediate access to:
- Exclusive Access to Every Listing
- Personalized Search Experience
- Favorite Properties at Your Fingertips
- Stay Ahead with Email Alerts





$649,900
60 ELGIN STREET
Kawartha Lakes, Ontario, Ontario, K9V3W5
MLS® Number: X12266558
Property description
Charming Century Home in the Heart of Lindsays North WardWelcome to this beautifully maintained 2-bathroom century home, nestled on a spacious 54 x 198 ft fenced lot. Located in the desirable North Ward of Lindsay, this property blends timeless character with everyday functionality. Step into a cozy enclosed front porch perfect for enjoying your morning coffee. The inviting open-concept living and dining area features a stunning handcrafted staircase that adds charm and warmth to the space. The kitchen offers convenient main floor laundry and a walkout to both a side porch and a generous back deck.Upstairs, you'll find two well-sized bedrooms and a full bathroom. The lower level offers an unspoiled stone basement, ideal for storage or future potential.Outside, the large backyard offers endless possibilities whether you're dreaming of a garden oasis, entertaining space, or even installing a pool. A detached double-car garage adds extra convenience and value. Located close to the hospital, schools, and within walking distance to downtown shops and restaurants, this home offers the perfect mix of small town charm and urban amenities. Thinking of moving to Lindsay? Make this lovely property your next home.
Building information
Type
*****
Appliances
*****
Basement Development
*****
Basement Type
*****
Construction Style Attachment
*****
Cooling Type
*****
Exterior Finish
*****
Foundation Type
*****
Half Bath Total
*****
Heating Fuel
*****
Heating Type
*****
Size Interior
*****
Stories Total
*****
Utility Water
*****
Land information
Amenities
*****
Fence Type
*****
Sewer
*****
Size Depth
*****
Size Frontage
*****
Size Irregular
*****
Size Total
*****
Rooms
Main level
Bathroom
*****
Kitchen
*****
Dining room
*****
Living room
*****
Basement
Other
*****
Second level
Bedroom 2
*****
Primary Bedroom
*****
Courtesy of REVEL REALTY INC.
Book a Showing for this property
Please note that filling out this form you'll be registered and your phone number without the +1 part will be used as a password.
