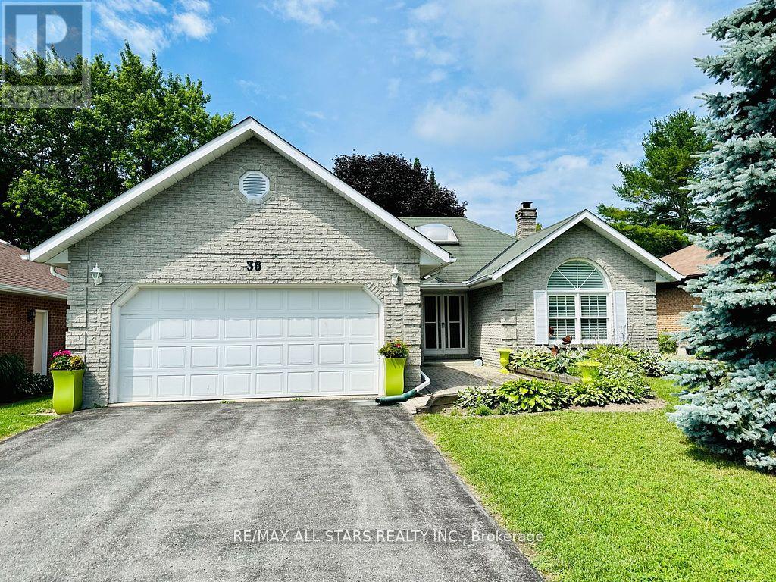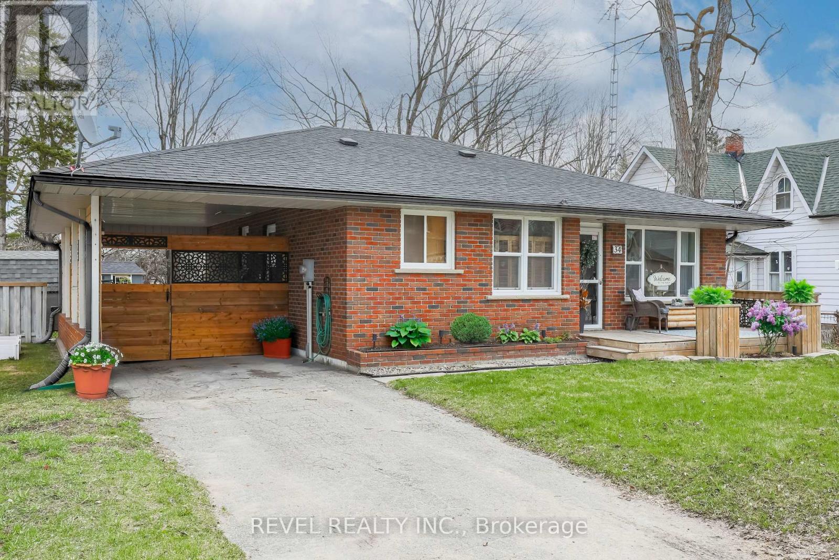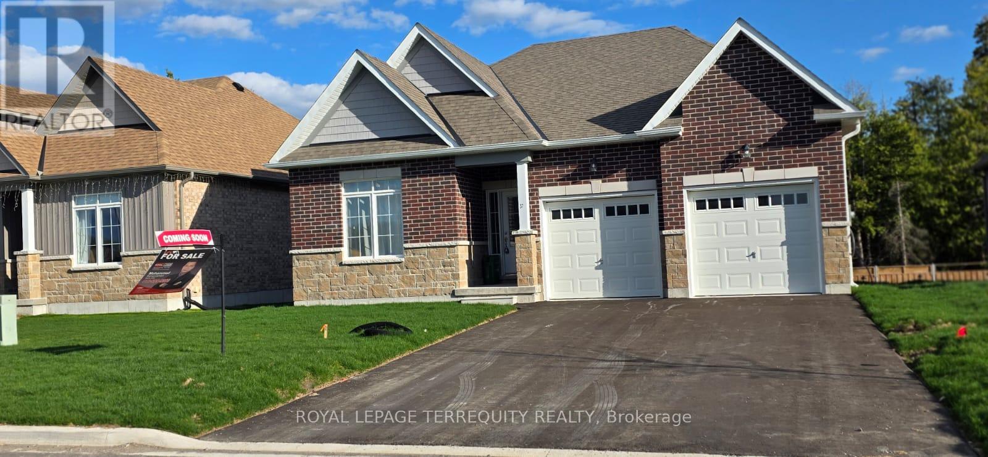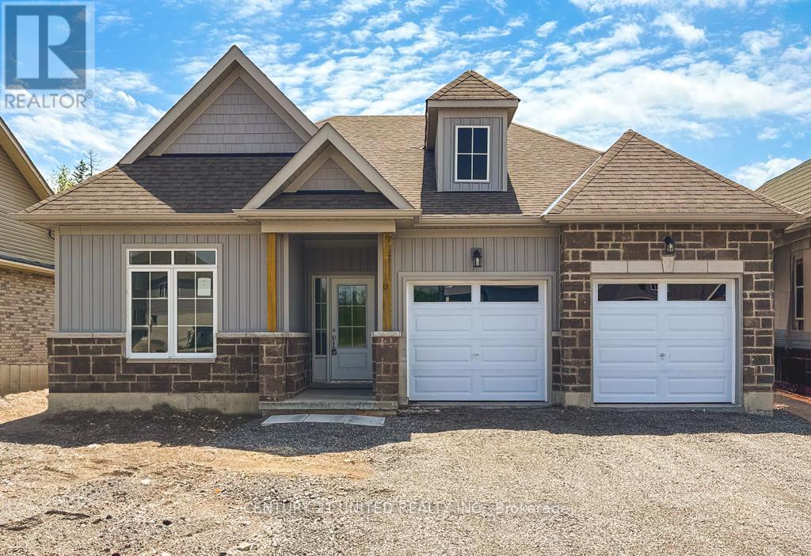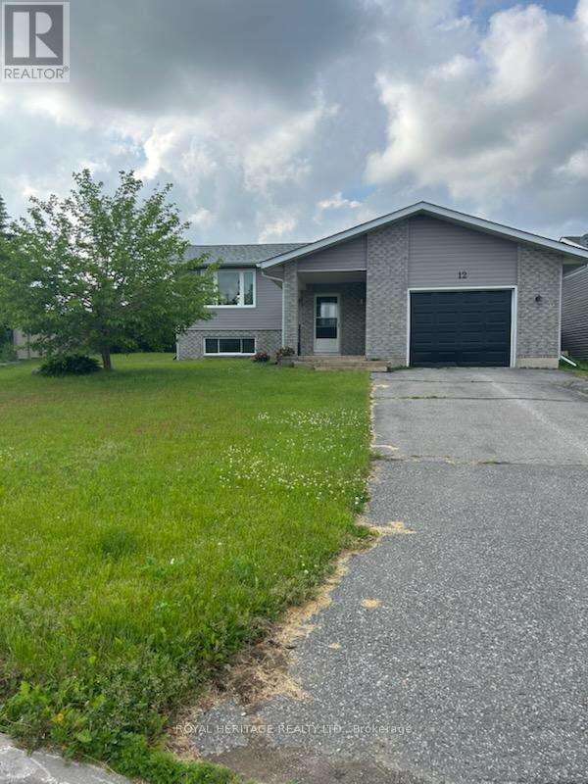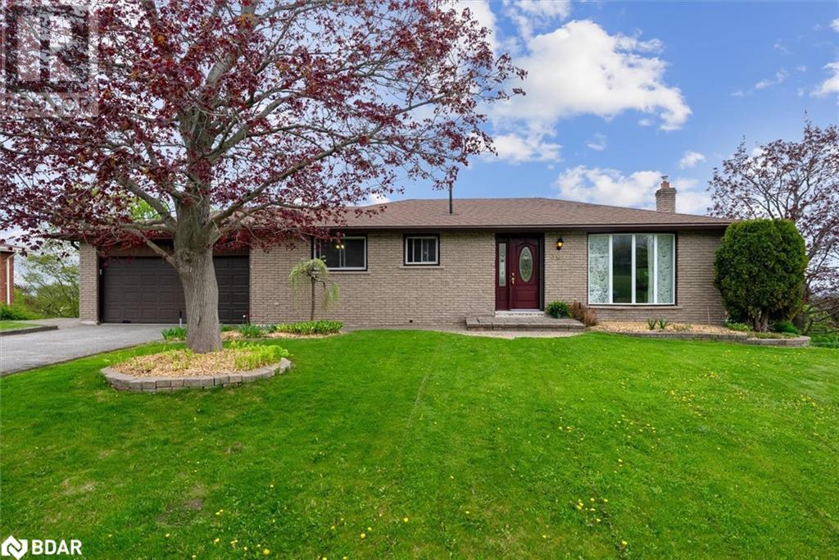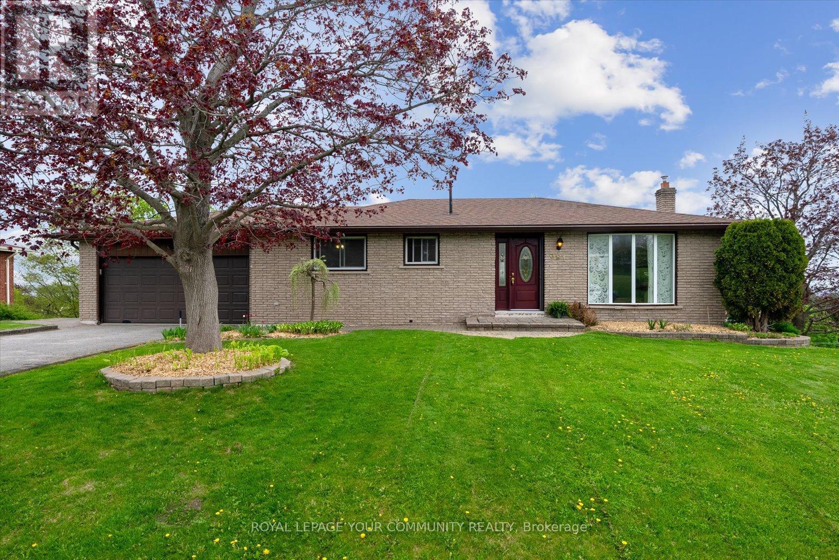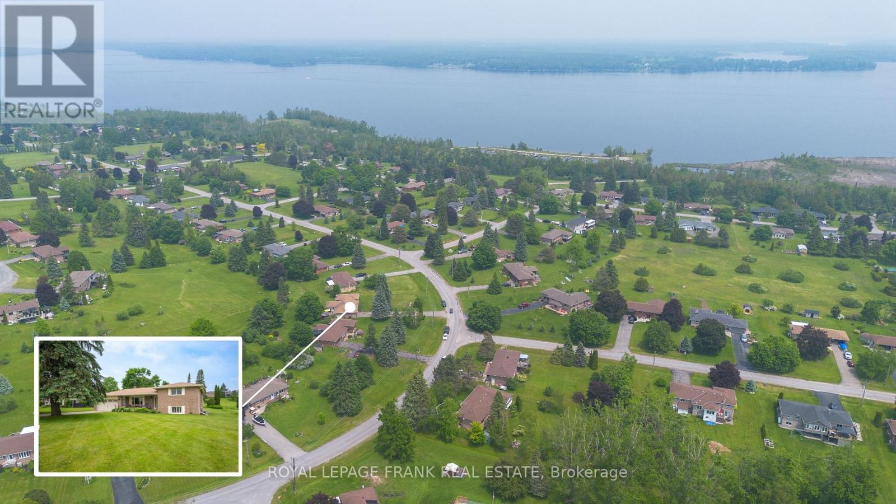Free account required
Unlock the full potential of your property search with a free account! Here's what you'll gain immediate access to:
- Exclusive Access to Every Listing
- Personalized Search Experience
- Favorite Properties at Your Fingertips
- Stay Ahead with Email Alerts
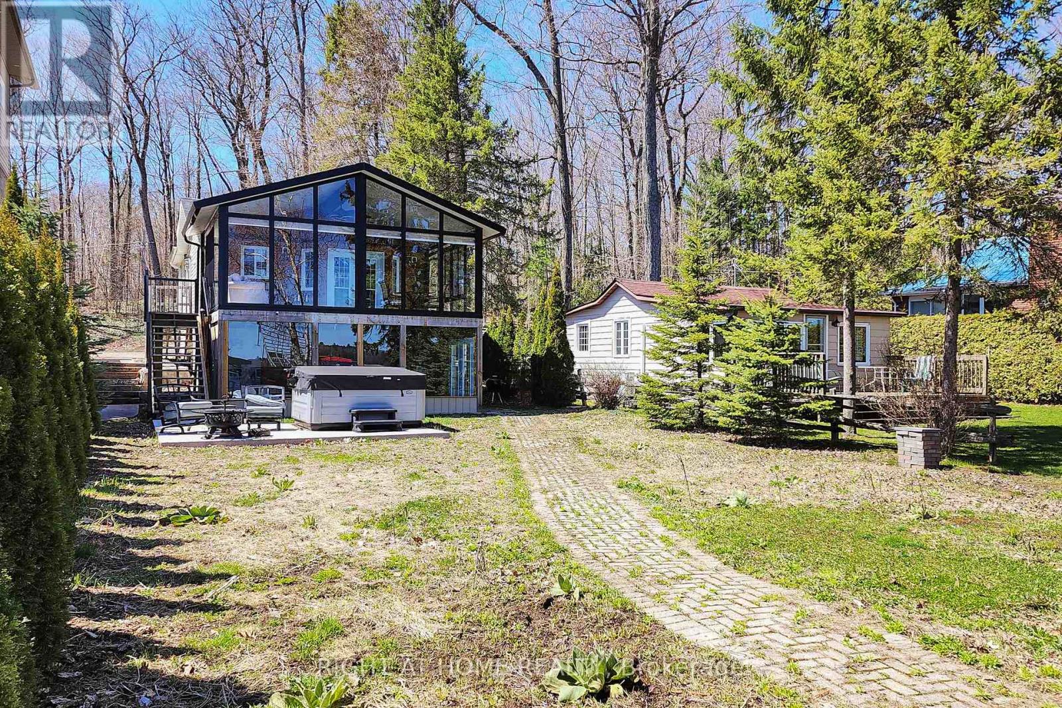
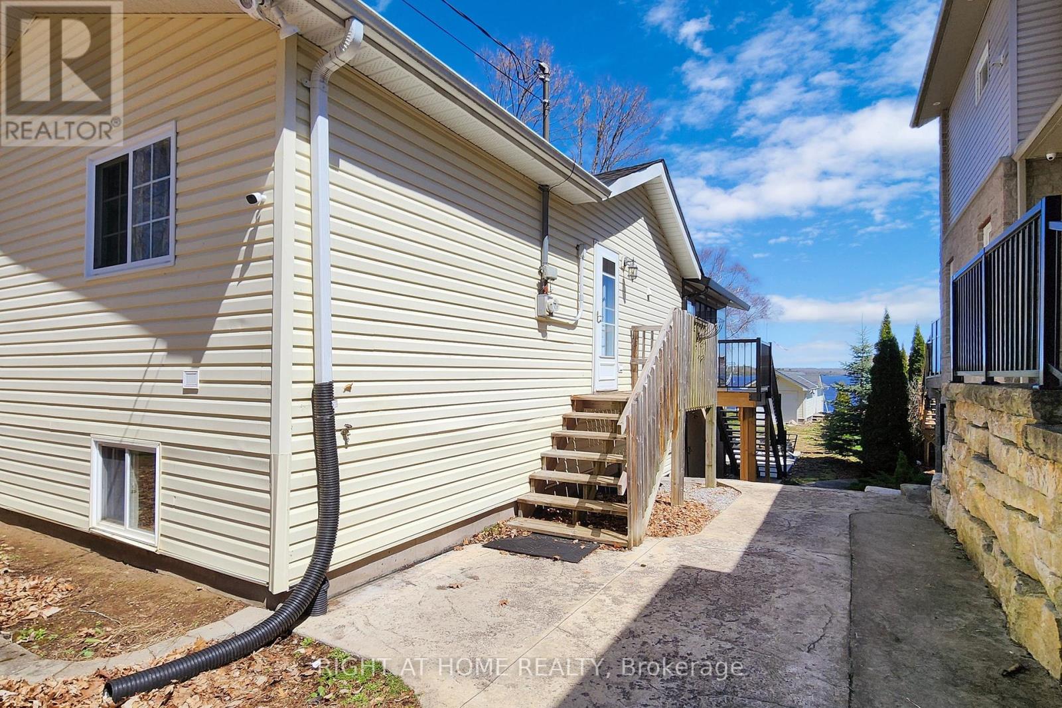
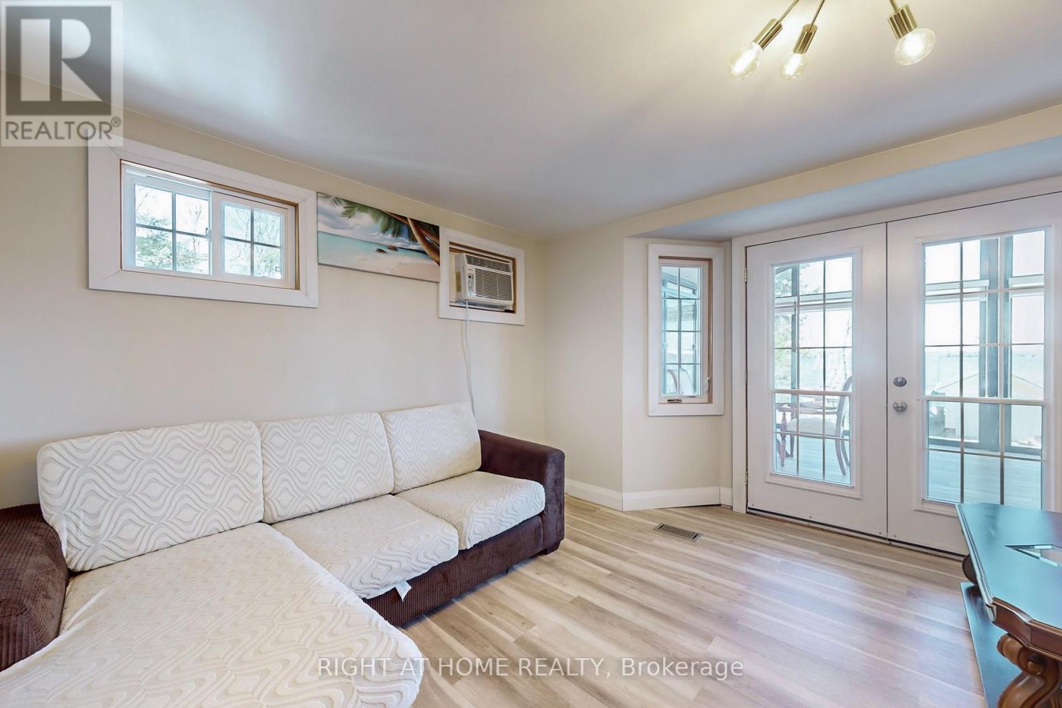
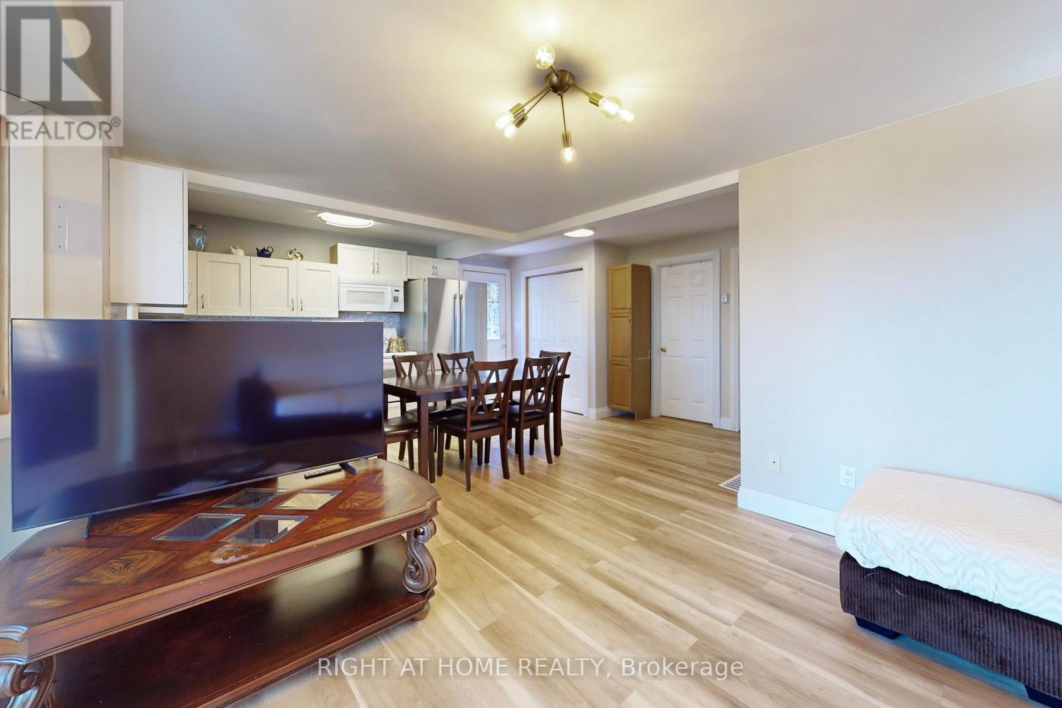
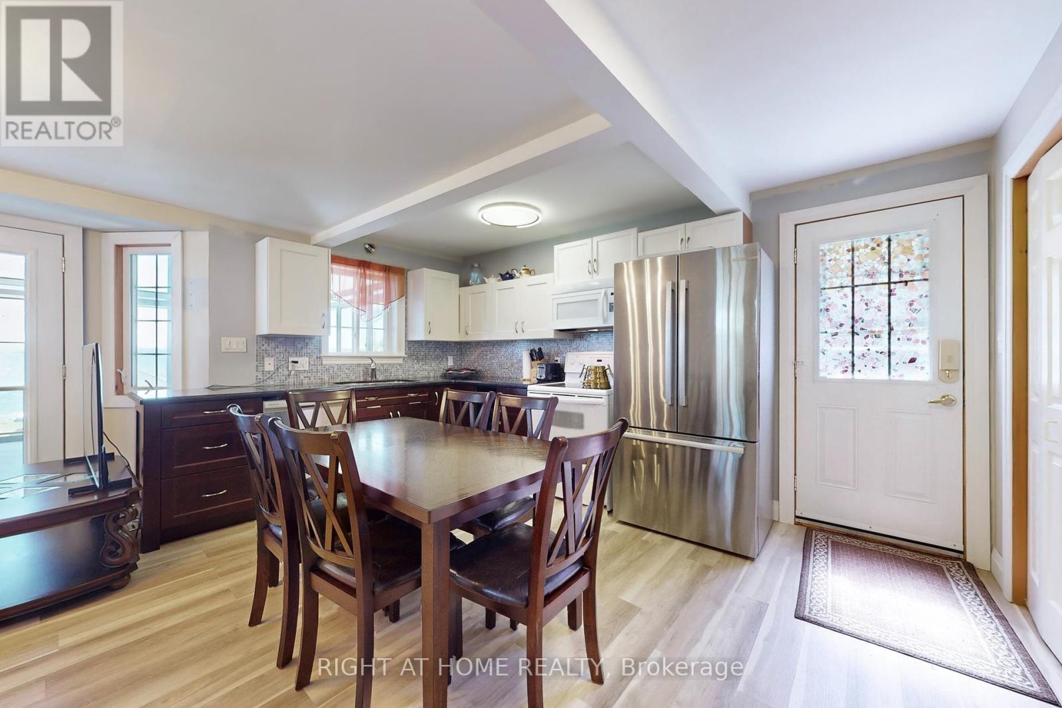
$738,000
36 HILLS ROAD
Kawartha Lakes, Ontario, Ontario, K0M1A0
MLS® Number: X12266547
Property description
**Just 70 min drive from Newmarket**Your Haven on Earth 4 season home OR Getaway Awaits! A Rare Find on the Pristine Western Shore of Pigeon Lake! Welcome home to this 4-season detached waterfront retreat, offering the perfect blend of comfort, style, and opportunity. Whether you're seeking a serene primary residence, a weekend escape, or a high-income rental, this property checks every box. Set on a wide and deep lot with over 1,100 sq. ft. of living space, this beautifully updated home has had $50,000+ in renovations and upgrades. Just 5 minutes to Bobcaygeon for all amenities, yet worlds away from the bustle. Inside You'll Find: A welcoming open-concept living/dining area An updated kitchen with a fresh, functional layout 2 bedrooms and a 3-piece bath on the main floor A sunroom with jaw-dropping lake views your new favorite reading nook A walk-out lower level, partially finished with potential for a rec room, kitchenette, and added bath Outside You will Love:3-car parking, 2 sheds, and a heated Bunkie for guests or creative space*A private dock with boat lift, hot tub, swing set, and more *A wooded backdrop for privacy and a clean, sandy beach at your doorstep Soak in the hot tub, paddle into sunset, cast your line, or simply breathe in the beauty. With incredible lakefront views, room to entertain, and endless possibilities, this home is truly one-of-a-kind. Whether you're a nature lover, artist, writer, or savvy investor, you'll find inspiration here. BONUS: All furnishings, outdoor gear, and dock system are included**Move in and enjoy from Day One!
Building information
Type
*****
Appliances
*****
Architectural Style
*****
Basement Features
*****
Basement Type
*****
Construction Style Attachment
*****
Cooling Type
*****
Exterior Finish
*****
Flooring Type
*****
Foundation Type
*****
Half Bath Total
*****
Heating Fuel
*****
Heating Type
*****
Size Interior
*****
Stories Total
*****
Utility Water
*****
Land information
Access Type
*****
Sewer
*****
Size Depth
*****
Size Frontage
*****
Size Irregular
*****
Size Total
*****
Rooms
Main level
Sunroom
*****
Bedroom
*****
Bedroom
*****
Kitchen
*****
Dining room
*****
Living room
*****
Lower level
Recreational, Games room
*****
Utility room
*****
Laundry room
*****
Main level
Sunroom
*****
Bedroom
*****
Bedroom
*****
Kitchen
*****
Dining room
*****
Living room
*****
Lower level
Recreational, Games room
*****
Utility room
*****
Laundry room
*****
Main level
Sunroom
*****
Bedroom
*****
Bedroom
*****
Kitchen
*****
Dining room
*****
Living room
*****
Lower level
Recreational, Games room
*****
Utility room
*****
Laundry room
*****
Main level
Sunroom
*****
Bedroom
*****
Bedroom
*****
Kitchen
*****
Dining room
*****
Living room
*****
Lower level
Recreational, Games room
*****
Utility room
*****
Laundry room
*****
Main level
Sunroom
*****
Bedroom
*****
Bedroom
*****
Kitchen
*****
Dining room
*****
Living room
*****
Lower level
Recreational, Games room
*****
Utility room
*****
Laundry room
*****
Main level
Sunroom
*****
Bedroom
*****
Bedroom
*****
Kitchen
*****
Dining room
*****
Courtesy of RIGHT AT HOME REALTY
Book a Showing for this property
Please note that filling out this form you'll be registered and your phone number without the +1 part will be used as a password.

