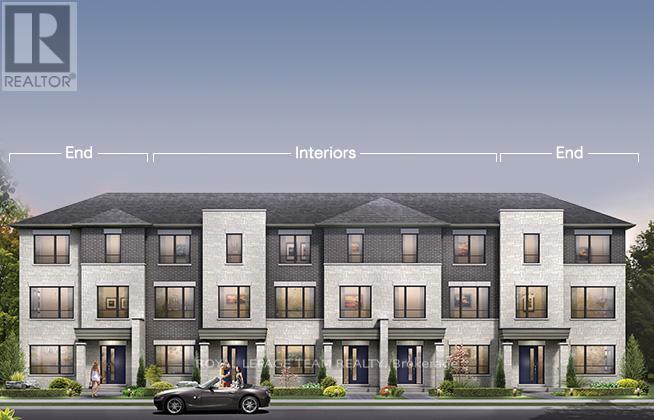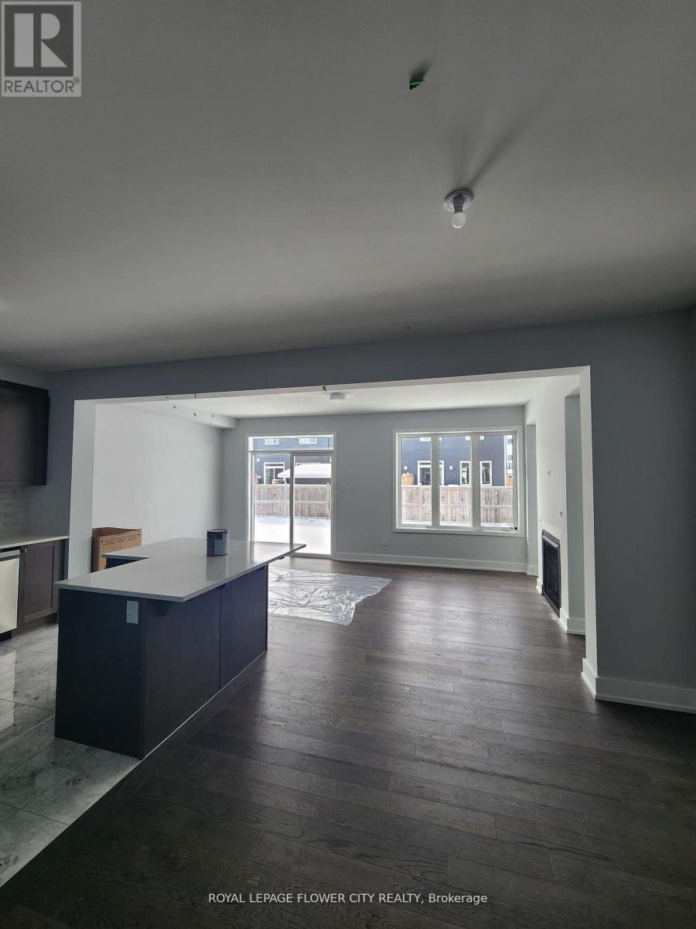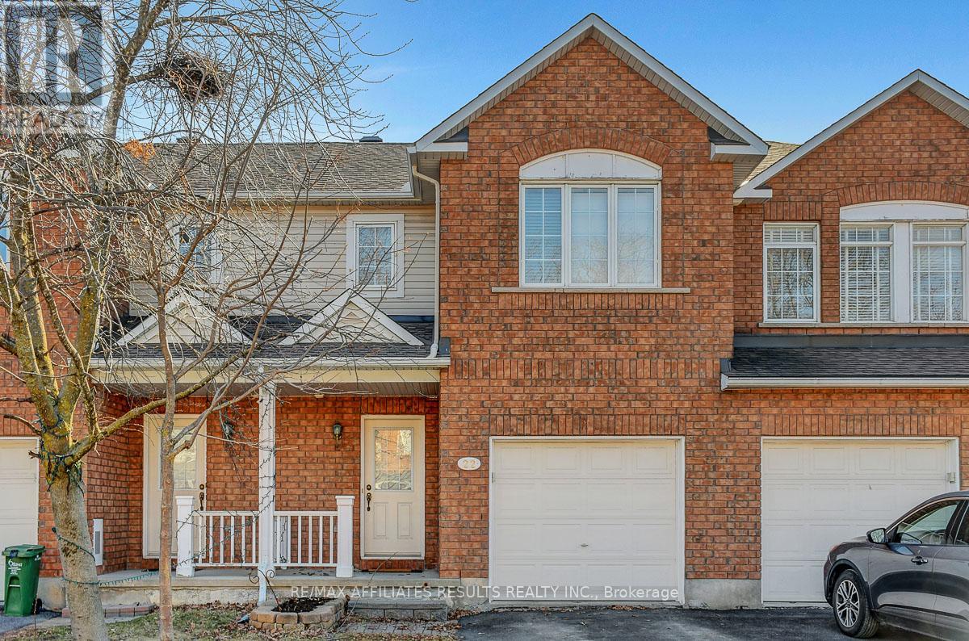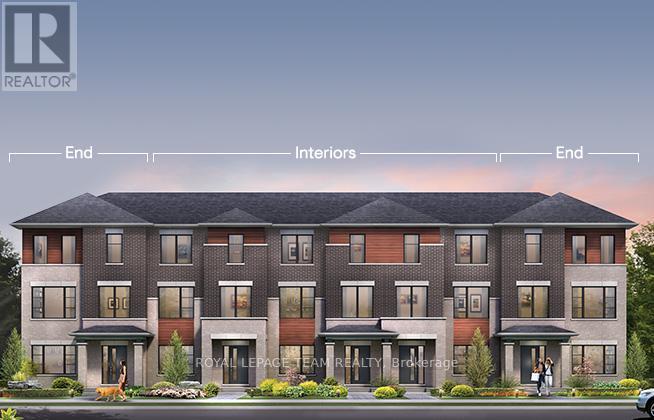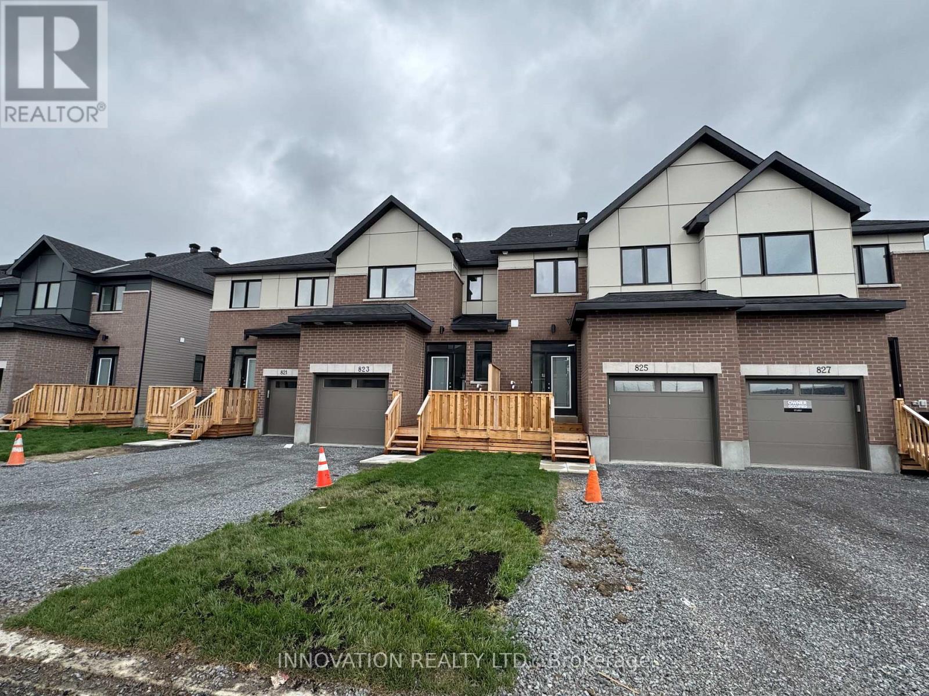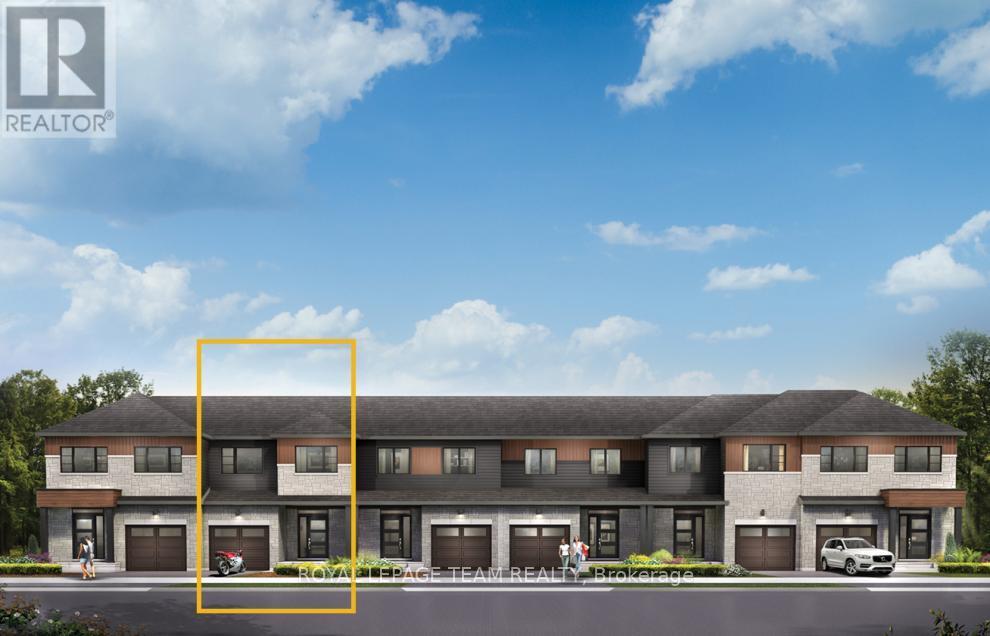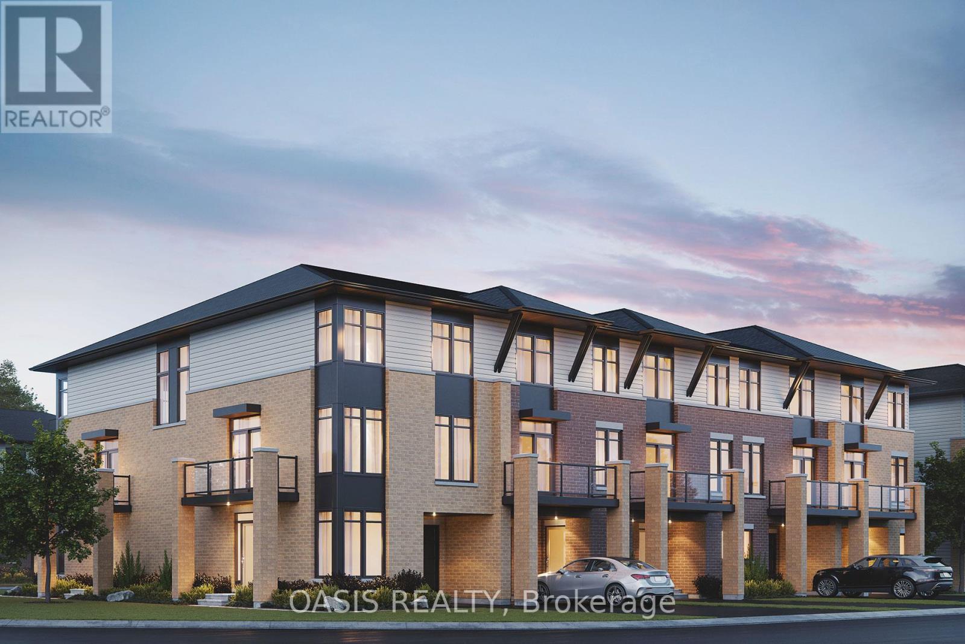Free account required
Unlock the full potential of your property search with a free account! Here's what you'll gain immediate access to:
- Exclusive Access to Every Listing
- Personalized Search Experience
- Favorite Properties at Your Fingertips
- Stay Ahead with Email Alerts
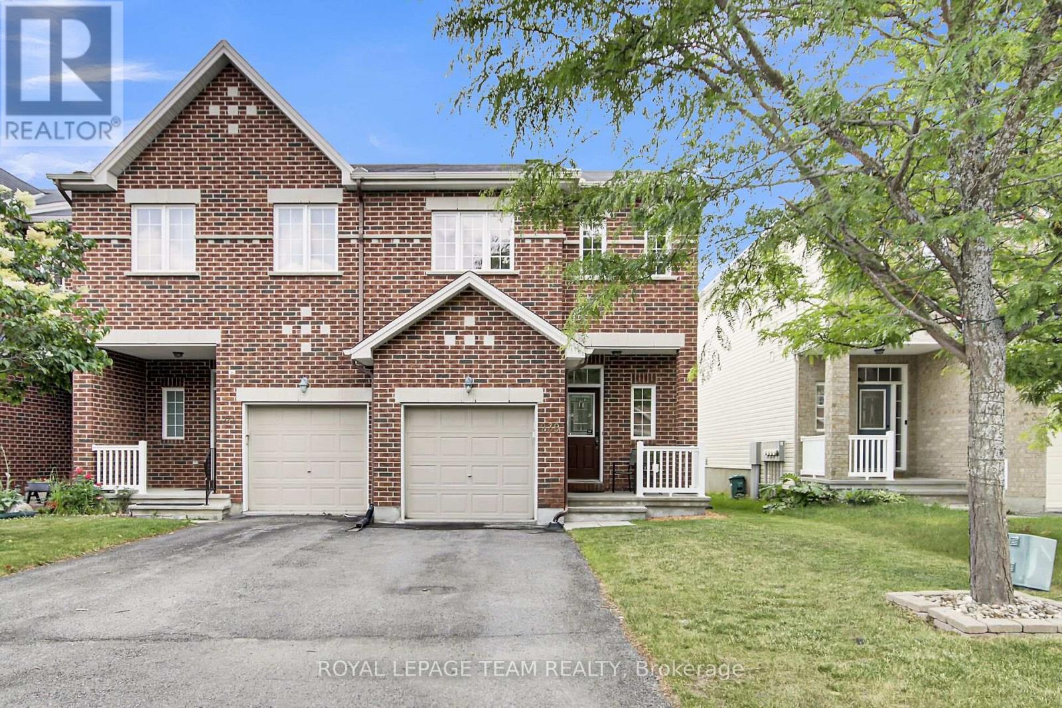
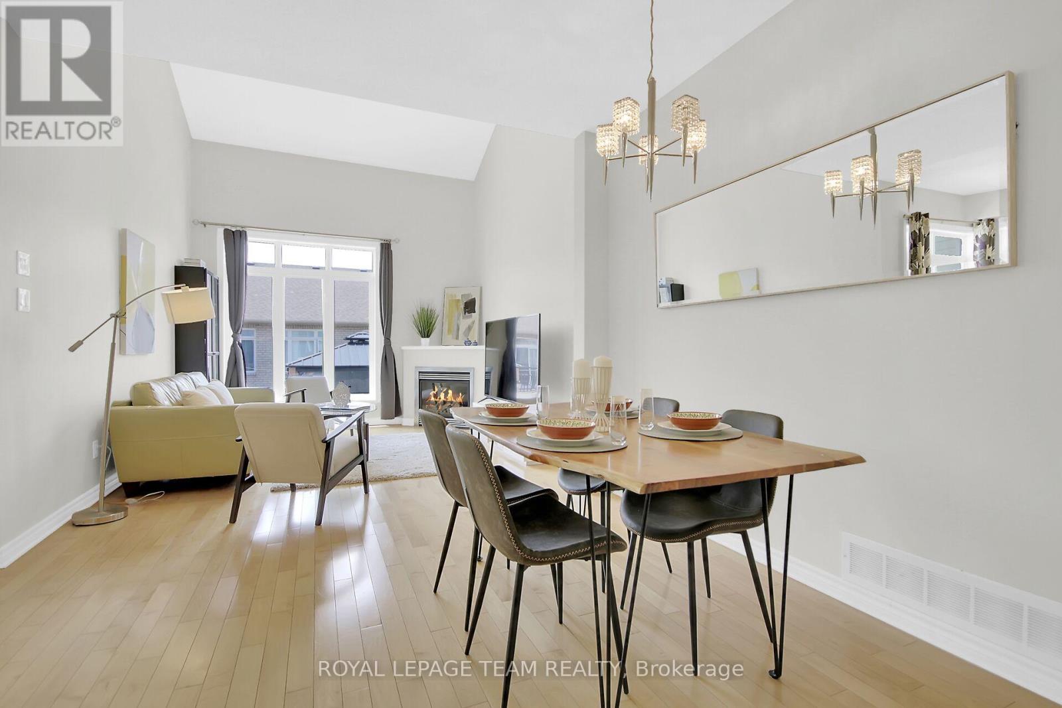
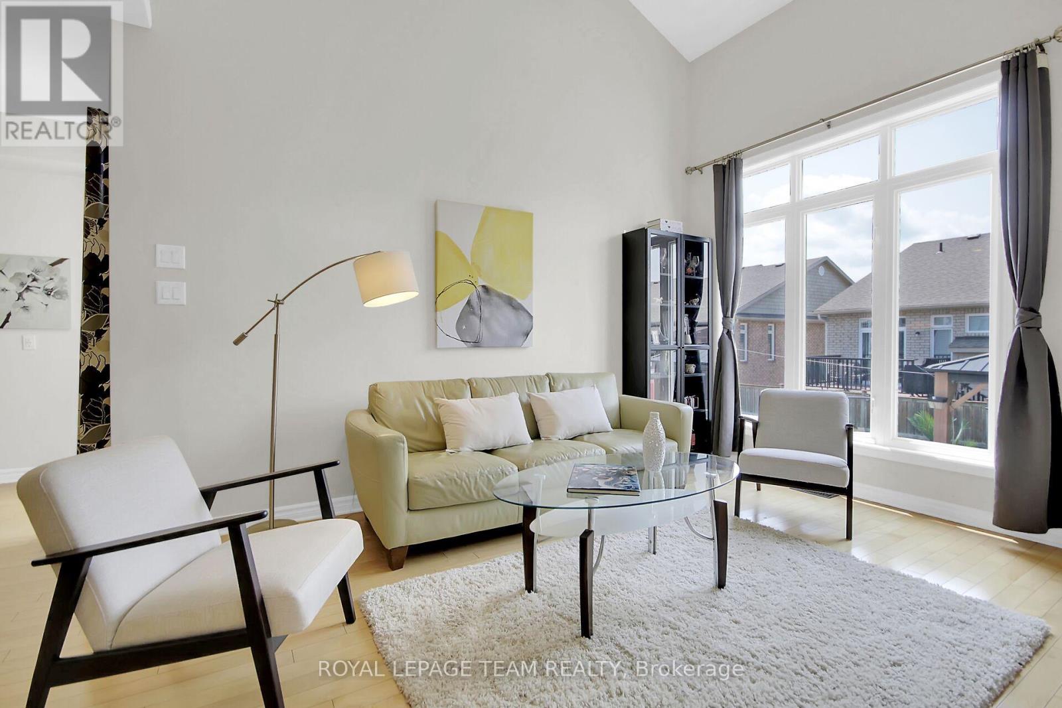
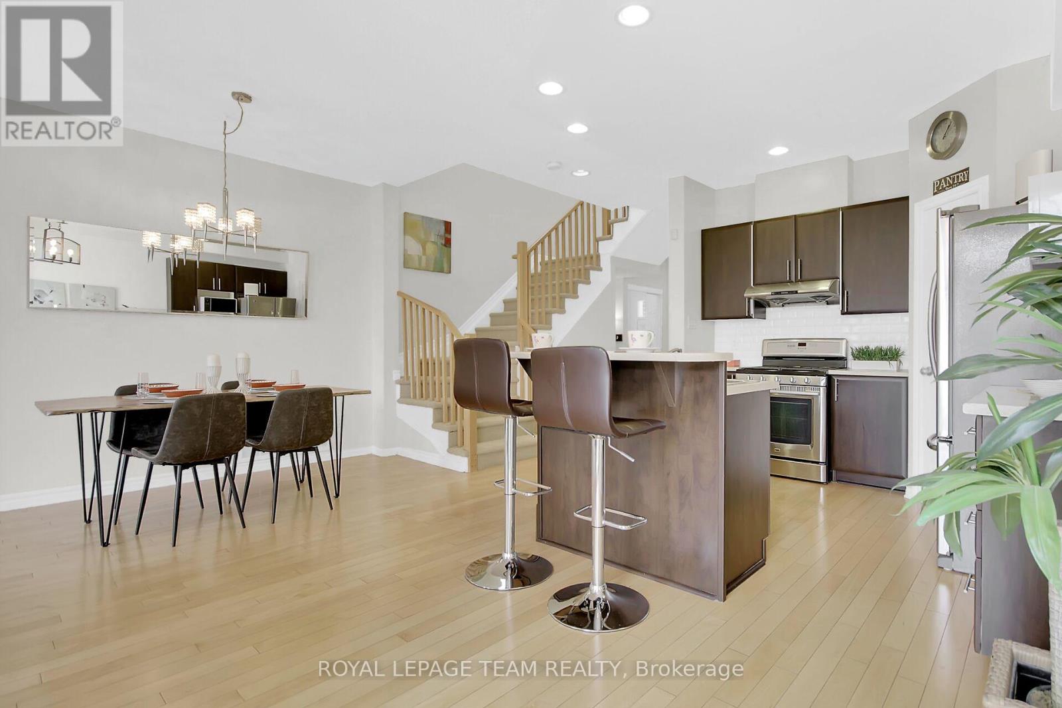
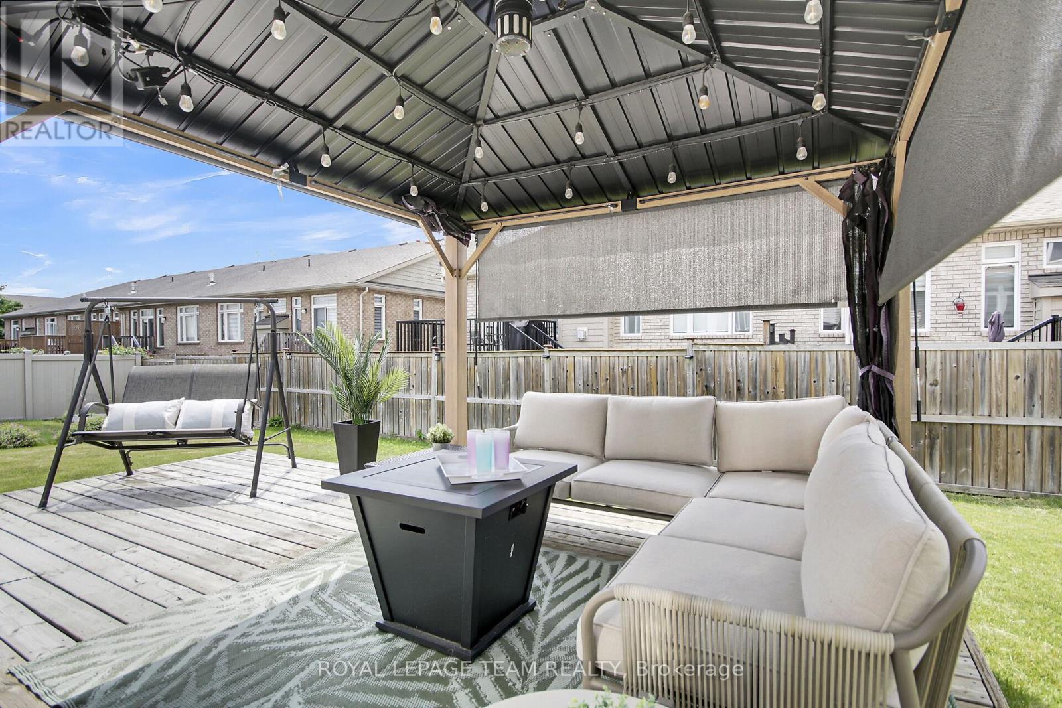
$629,000
239 WAYMARK CRESCENT
Ottawa, Ontario, Ontario, K2M0A6
MLS® Number: X12265564
Property description
Beautifully updated end unit townhome with open plan living, 3 bedrooms, 3 baths & a wonderful finished lower level. Located on a quiet street in family friendly Bridlewood with many parks, schools, shops & amenities, all close by. Vaulted ceiling, tall windows & fireplace in the main living area are impressive along with upgraded hardwood & tile flooring throughout the main level. Other highlights include: kitchen with island/breakfast bar, walk-in pantry & stainless steel appliances, upgraded light fixtures & recessed lighting, updated ensuite bath with quartz counters, finished lower level with updated flooring & a deep window, and a large deck with gazebo in the western oriented backyard. Attractive front brick façade with stone detail & a covered front porch is perfect for greeting guests. Driveway can accommodate 2 car parking. Front door with inset window & transom window brings natural light into the tiled foyer. Close by is a powder room, double mirrored closet & entry to the garage. Staircase with Berber carpet & upgraded railing & spindles takes you to the 2nd level with 3 bedrooms, 2 full baths & laundry closet in the hall. A diamond window in the stairwell brings natural light into the upper hall. Spacious primary bedroom has an updated overhead light, views of the backyard, walk-in closet & 4 piece ensuite bath with vanity with quartz counter, new sink, faucet & light fixture. 2 more bedrooms, each with Berber carpet, big windows with views of the street, double closets & updated overhead lights. Main bath is steps away & has an updated mirror & light fixture, vanity with medicine cabinet & a combined tub/shower with tile surround. Open to the main level, the lower staircase takes you to the finished family room with updated laminate flooring, gray accent wall, deep window & recessed lighting. Lots of space to enjoy a movie & play games with family & friends. Rough-in available for a future bathroom. 24 hours irrevocable on all offers.
Building information
Type
*****
Amenities
*****
Appliances
*****
Basement Development
*****
Basement Type
*****
Construction Style Attachment
*****
Cooling Type
*****
Exterior Finish
*****
Fireplace Present
*****
FireplaceTotal
*****
Foundation Type
*****
Half Bath Total
*****
Heating Fuel
*****
Heating Type
*****
Size Interior
*****
Stories Total
*****
Utility Water
*****
Land information
Sewer
*****
Size Depth
*****
Size Frontage
*****
Size Irregular
*****
Size Total
*****
Rooms
Main level
Eating area
*****
Kitchen
*****
Dining room
*****
Living room
*****
Foyer
*****
Basement
Other
*****
Other
*****
Utility room
*****
Family room
*****
Second level
Bedroom 2
*****
Other
*****
Bathroom
*****
Primary Bedroom
*****
Laundry room
*****
Bathroom
*****
Bedroom 3
*****
Main level
Eating area
*****
Kitchen
*****
Dining room
*****
Living room
*****
Foyer
*****
Basement
Other
*****
Other
*****
Utility room
*****
Family room
*****
Second level
Bedroom 2
*****
Other
*****
Bathroom
*****
Primary Bedroom
*****
Laundry room
*****
Bathroom
*****
Bedroom 3
*****
Courtesy of ROYAL LEPAGE TEAM REALTY
Book a Showing for this property
Please note that filling out this form you'll be registered and your phone number without the +1 part will be used as a password.

