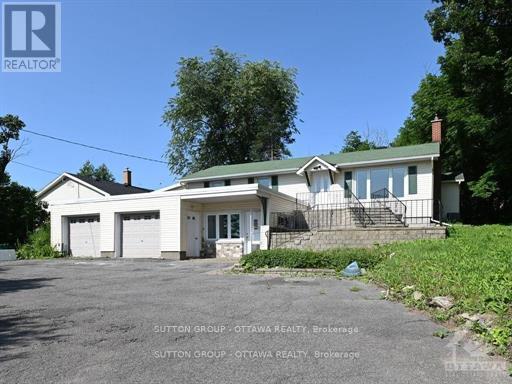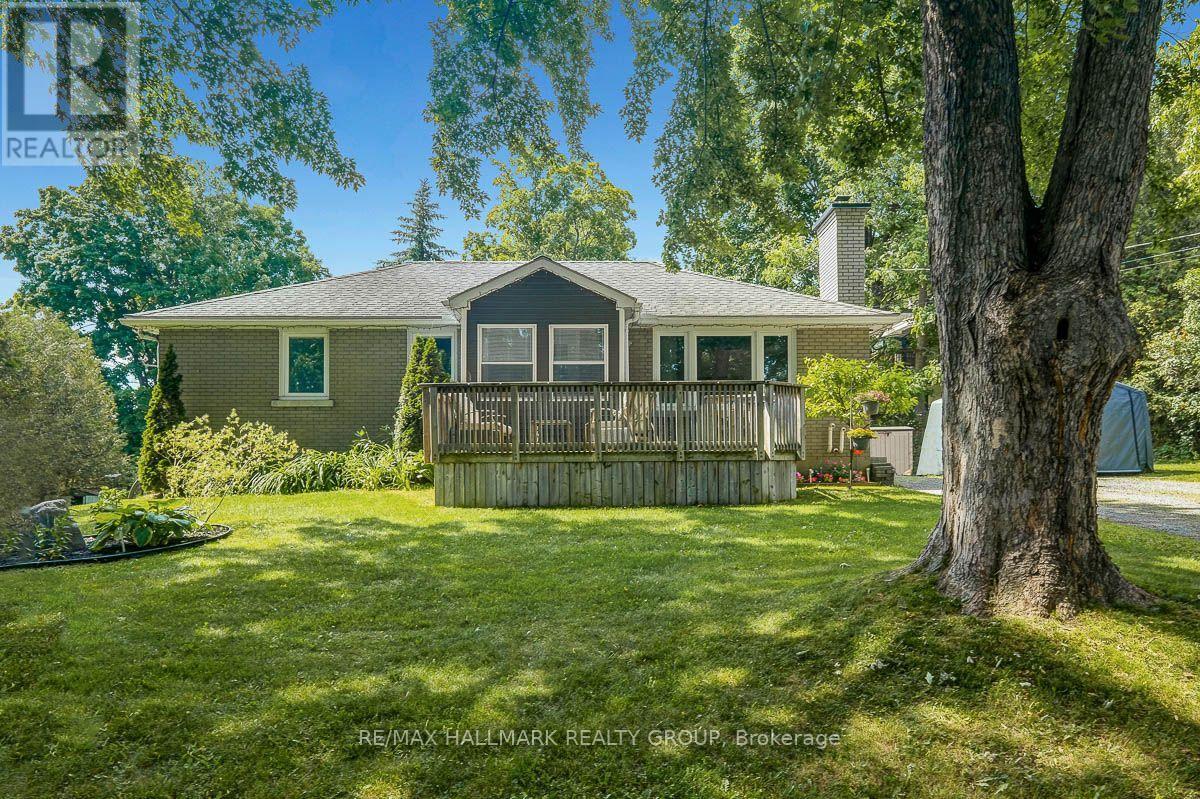Free account required
Unlock the full potential of your property search with a free account! Here's what you'll gain immediate access to:
- Exclusive Access to Every Listing
- Personalized Search Experience
- Favorite Properties at Your Fingertips
- Stay Ahead with Email Alerts
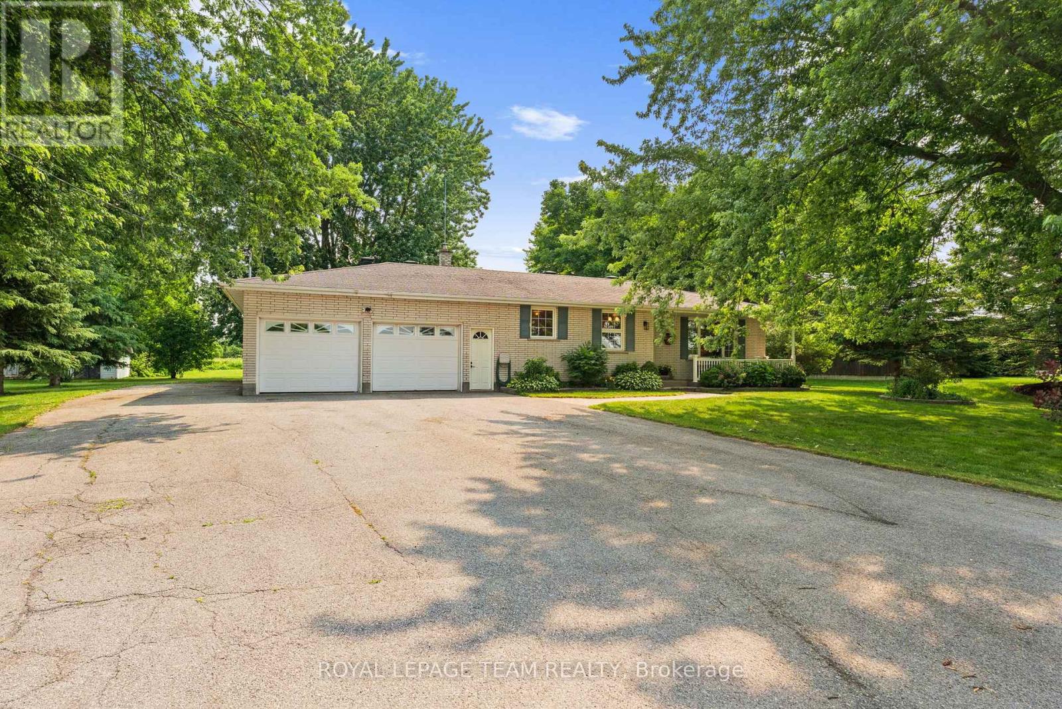
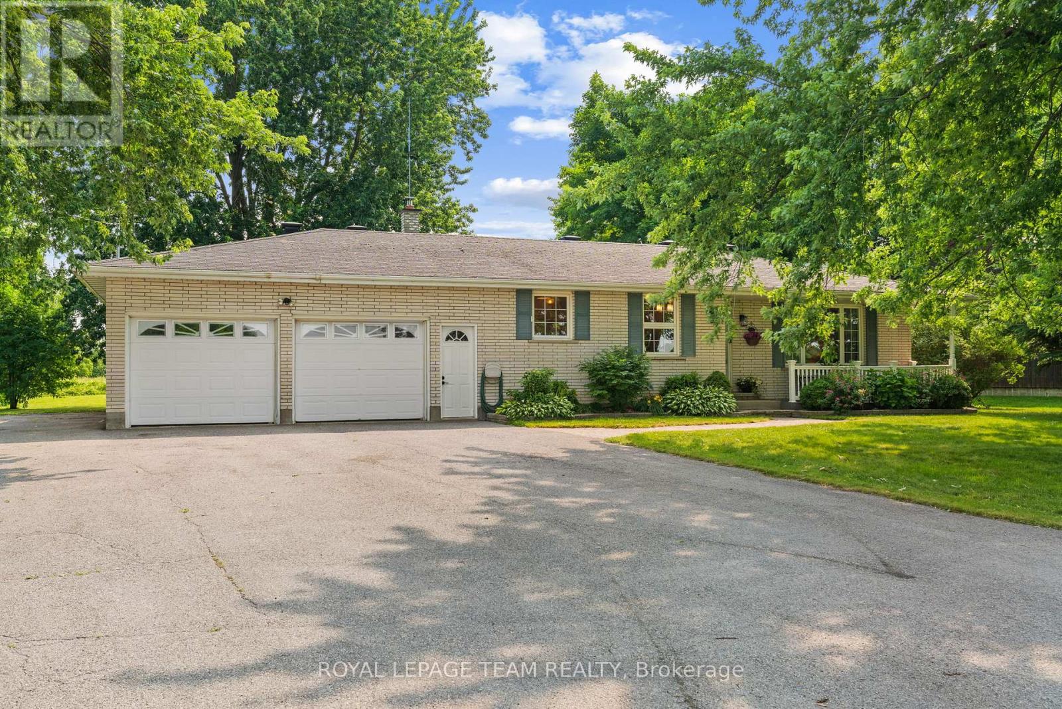
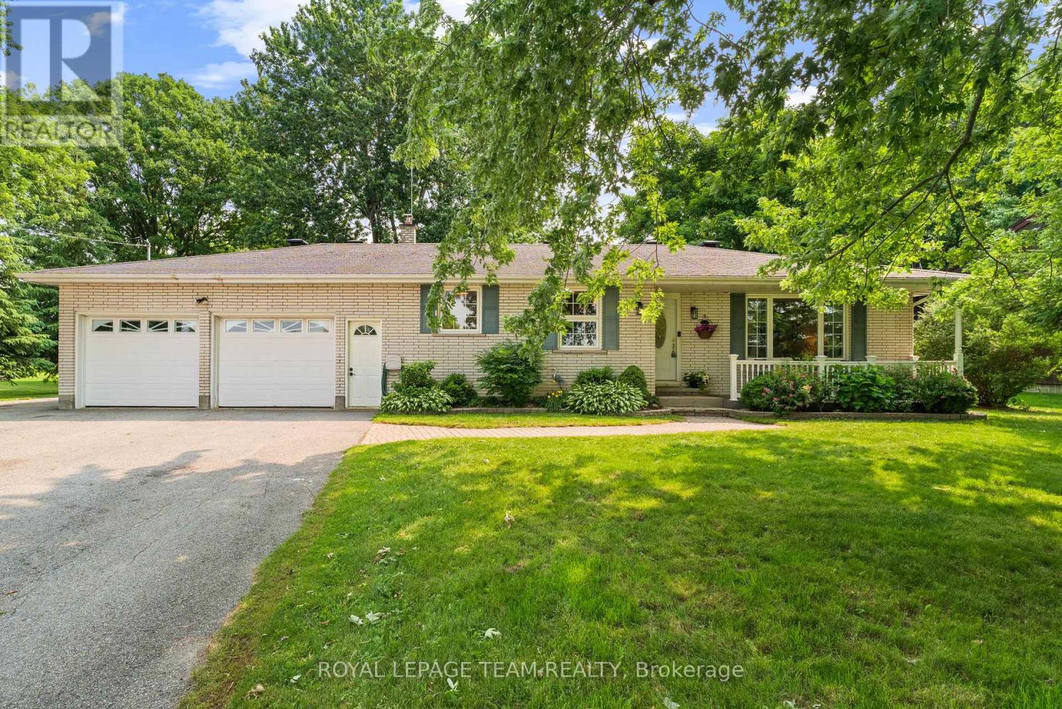
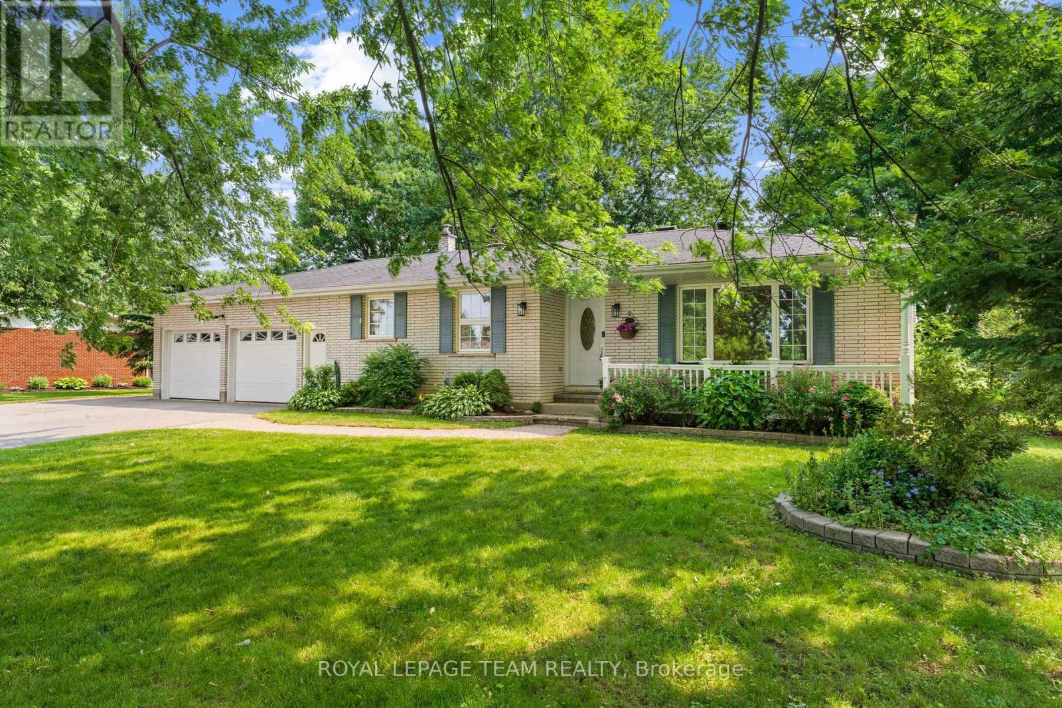
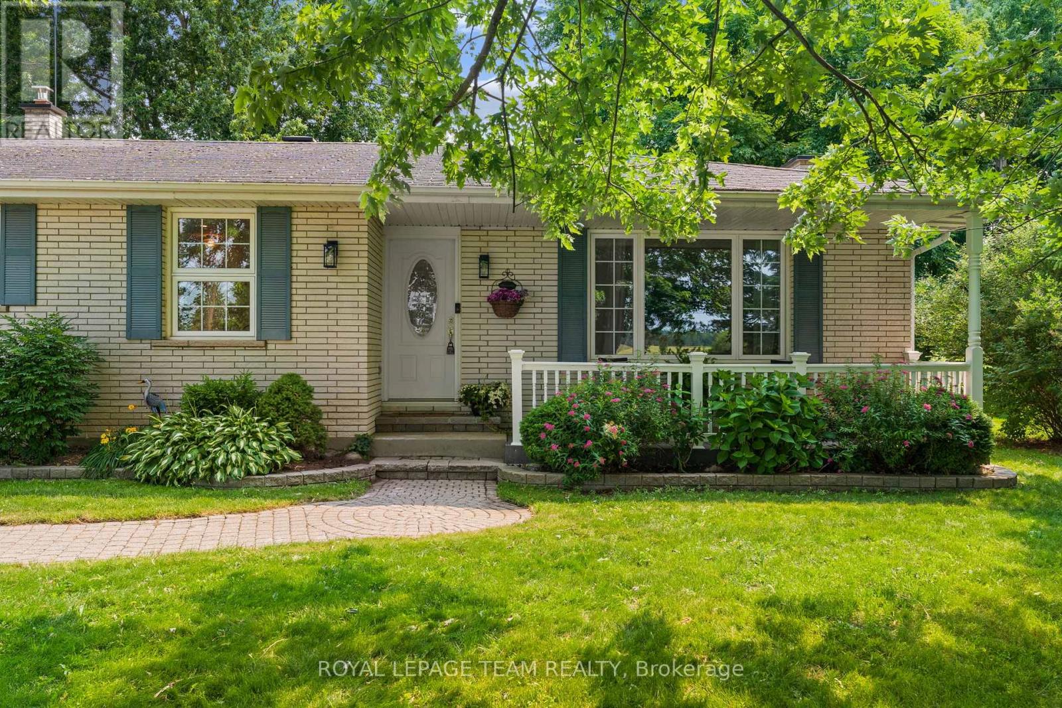
$689,900
5483 SPRATT ROAD
Ottawa, Ontario, Ontario, K4M1B2
MLS® Number: X12264141
Property description
Why Settle for a Townhouse When You Can Have This? First-time buyers, just imagine ... instead of sharing walls and giving up space for a postage-stamp yard, you could own a quaint 3-bedroom bungalow on a large, peaceful country lot, just a short drive from Manotick and Riverside South. This isn't just a house, it's your own slice of countryside. Scenic Views: Watch the sunrise over open farmers' fields front and back every single day. Brand New Kitchen (2023): Thoughtfully redesigned with ample cabinetry and a charming bar area for casual dining or entertaining. Spacious Mudroom: Complete with full wardrobes and direct garage access, practical for rural living. Updated Comfort: Furnace, A/C, and hot water (2017); main bath recently modernized; laminate flooring throughout. Room to Grow: Oversized lower-level family room with wood-burning fireplace, cold storage, and massive utility space ready for your creative touch. Dream Garage: 28x23 with two man doors perfect for a workshop, gym, or mancave. Plus, a shed out back for even more storage. Instead of squeezing into a cramped townhouse, you can wake up to fresh air, starry skies, and space to breathe without giving up access to amenities. This lovingly maintained home is ideal for first-time buyers who want more than just a starter home. Its a lifestyle upgrade.
Building information
Type
*****
Amenities
*****
Appliances
*****
Architectural Style
*****
Basement Development
*****
Basement Type
*****
Construction Style Attachment
*****
Cooling Type
*****
Exterior Finish
*****
Fireplace Present
*****
FireplaceTotal
*****
Foundation Type
*****
Heating Fuel
*****
Heating Type
*****
Size Interior
*****
Stories Total
*****
Land information
Sewer
*****
Size Depth
*****
Size Frontage
*****
Size Irregular
*****
Size Total
*****
Rooms
Main level
Bathroom
*****
Bedroom 3
*****
Bedroom 2
*****
Primary Bedroom
*****
Mud room
*****
Kitchen
*****
Living room
*****
Lower level
Other
*****
Utility room
*****
Family room
*****
Courtesy of ROYAL LEPAGE TEAM REALTY
Book a Showing for this property
Please note that filling out this form you'll be registered and your phone number without the +1 part will be used as a password.

