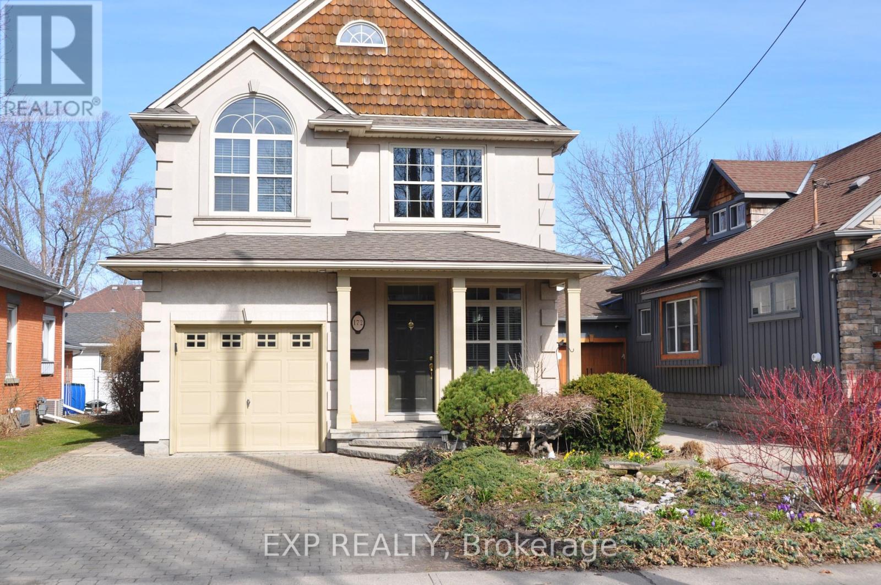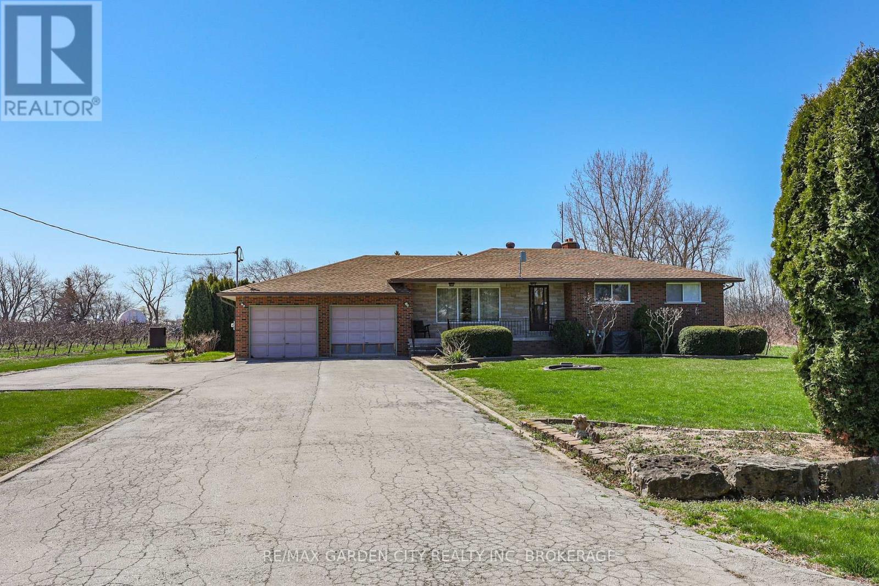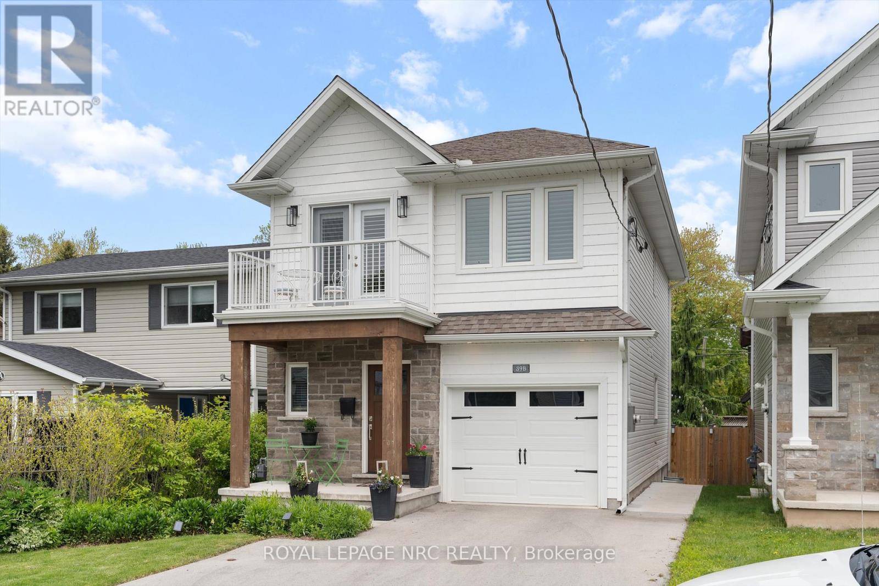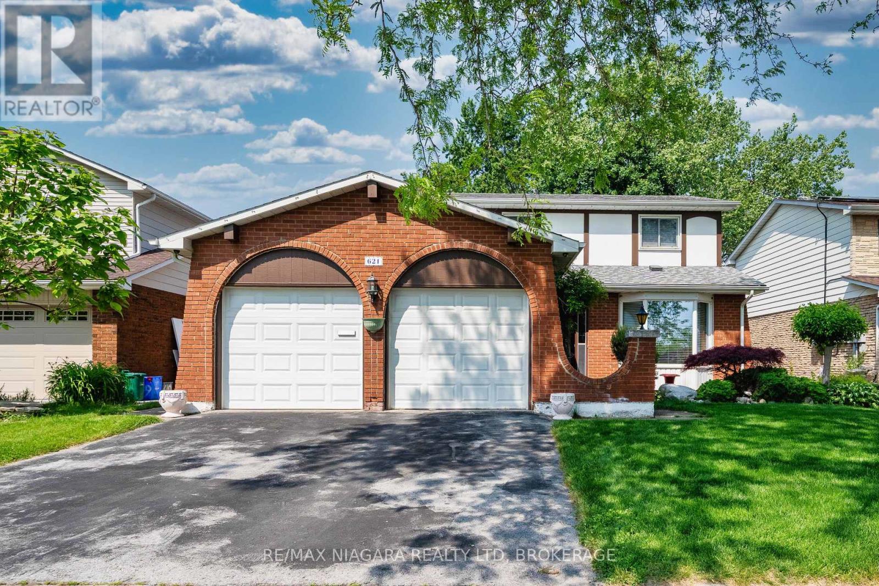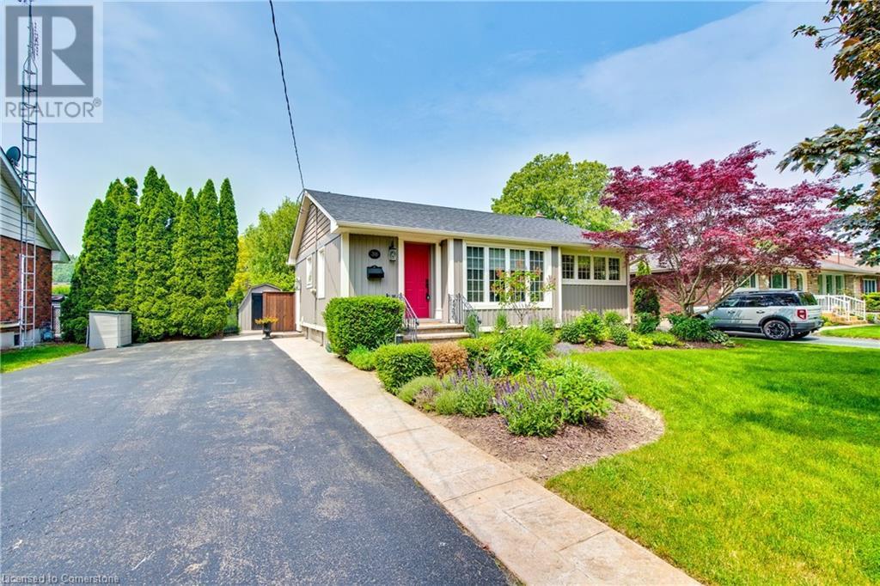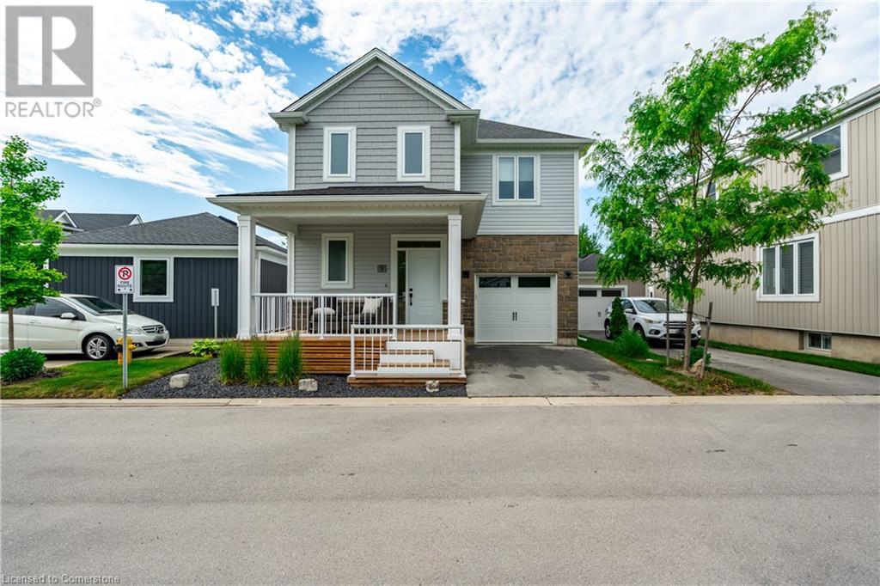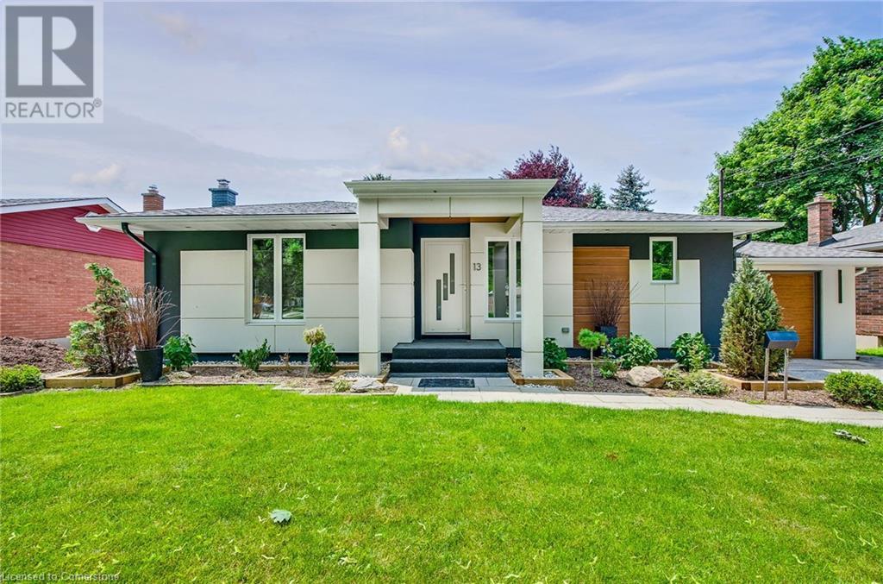Free account required
Unlock the full potential of your property search with a free account! Here's what you'll gain immediate access to:
- Exclusive Access to Every Listing
- Personalized Search Experience
- Favorite Properties at Your Fingertips
- Stay Ahead with Email Alerts





$999,999
42 BEACHVIEW DRIVE
St. Catharines, Ontario, Ontario, L2N5Z7
MLS® Number: X12262708
Property description
This beautiful home offers the perfect summer oasis with its inviting inground backyard pool, complete with all equipment and even the pool furniture and umbrella. With over 2000 sqft of living space there is ample room for families or those seeking extra space. The newly landscaped front and back gardens enhance the curb appeal, and a sprinkler system (2024) keeps everything lush. Inside the home boasts numerous recent upgrades. DR/ LR and Basement floors in 2022. Main washroom in 2023 along with 2 pce ensuite. The kitchen features new microwave and dishwasher(2023), and the washer and dryer in 2024. All window coverings and shutters included providing move in ready experience. The finished lower level is perfect for entertaining with a gas fireplace in the family room and a great wet bar setup, complimented by a newer 3 piece bathroom. This level also offers a walk-out to the pool deck and backyard, seamlessly connecting indoor and outdoor living. Large covered patio for outdoor eating & BBQ area . Additionally, there is a large laundry room and another versatile room that can serve as an office, playroom or an extra bedroom. Beyond the homes impressive features, its location is highly desirable. Near by schools. Enjoy the convenience of walking distance to the waterfront trail and Lake Ontario, with a partial view of the lake from the front living room. Easy drive to wine country. The garage has also been remodeled for the car enthusiast with a new epoxy floor and wall to wall slatwall. New entry door to the home as well as on the entry and back exit on the garage. Make this meticulously maintained and updated home yours. Just move in!
Building information
Type
*****
Age
*****
Amenities
*****
Appliances
*****
Basement Development
*****
Basement Features
*****
Basement Type
*****
Construction Style Attachment
*****
Construction Style Split Level
*****
Cooling Type
*****
Exterior Finish
*****
Fireplace Present
*****
FireplaceTotal
*****
Foundation Type
*****
Half Bath Total
*****
Heating Fuel
*****
Heating Type
*****
Size Interior
*****
Utility Water
*****
Land information
Amenities
*****
Fence Type
*****
Landscape Features
*****
Sewer
*****
Size Depth
*****
Size Frontage
*****
Size Irregular
*****
Size Total
*****
Rooms
Ground level
Kitchen
*****
Dining room
*****
Main level
Living room
*****
Lower level
Recreational, Games room
*****
Laundry room
*****
Family room
*****
Second level
Bathroom
*****
Bedroom 3
*****
Bedroom 2
*****
Primary Bedroom
*****
Courtesy of ROYAL LEPAGE NRC REALTY
Book a Showing for this property
Please note that filling out this form you'll be registered and your phone number without the +1 part will be used as a password.
