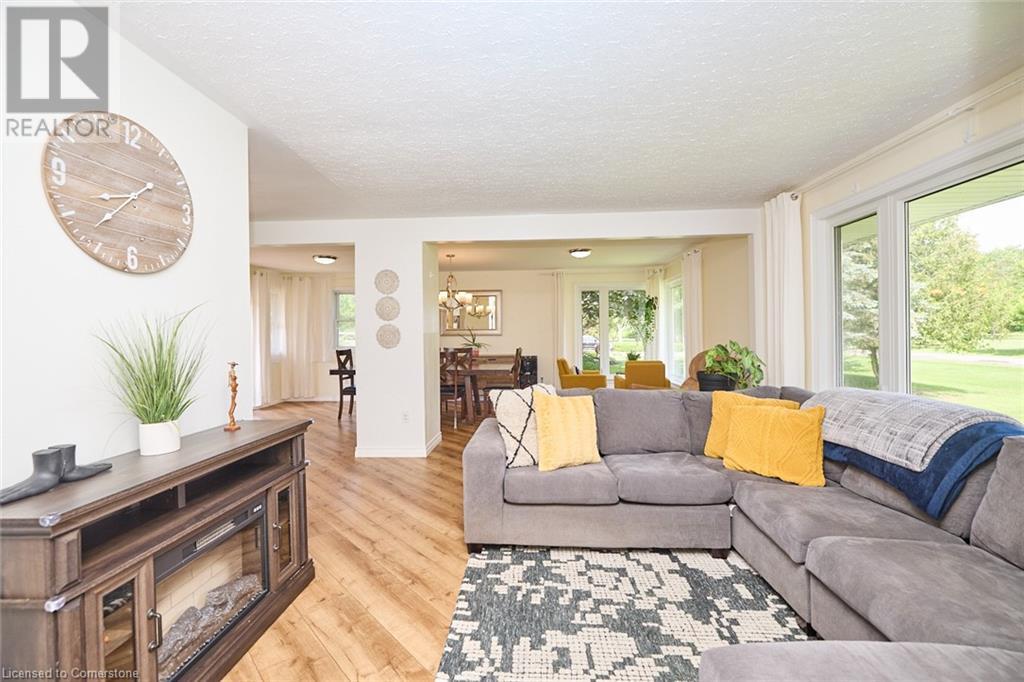Free account required
Unlock the full potential of your property search with a free account! Here's what you'll gain immediate access to:
- Exclusive Access to Every Listing
- Personalized Search Experience
- Favorite Properties at Your Fingertips
- Stay Ahead with Email Alerts
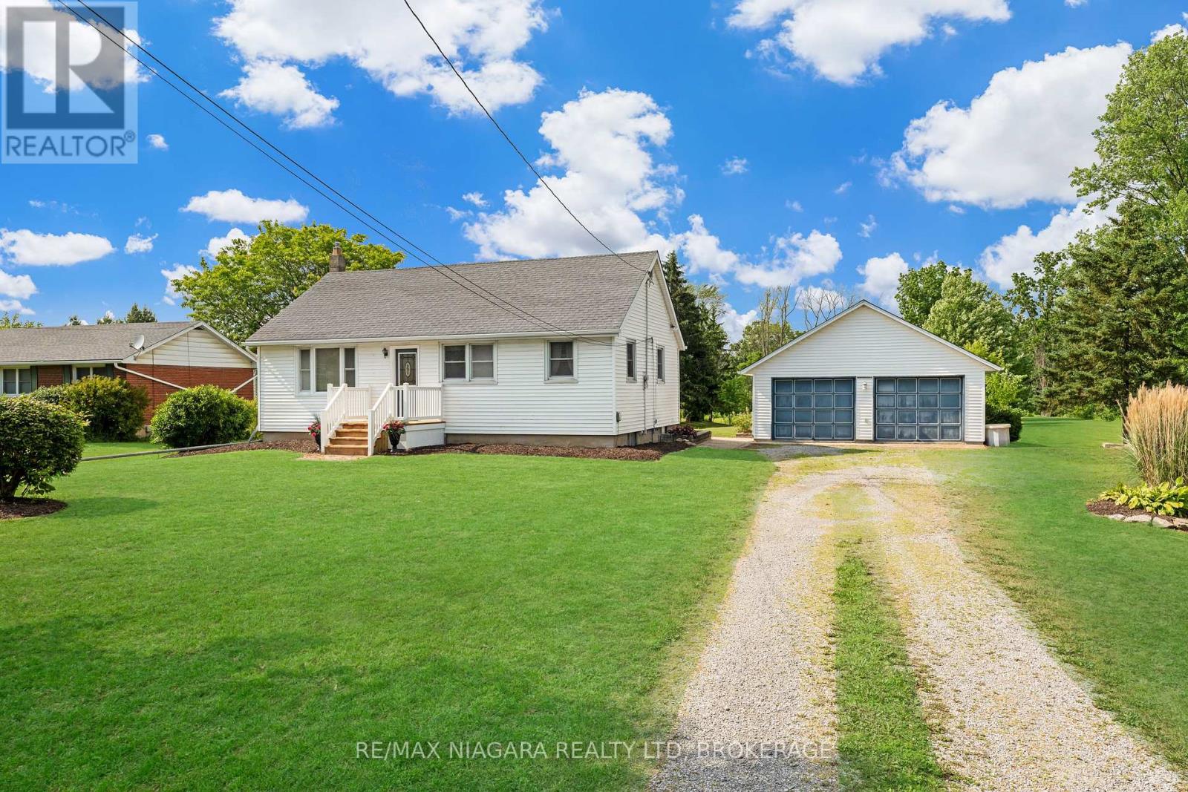
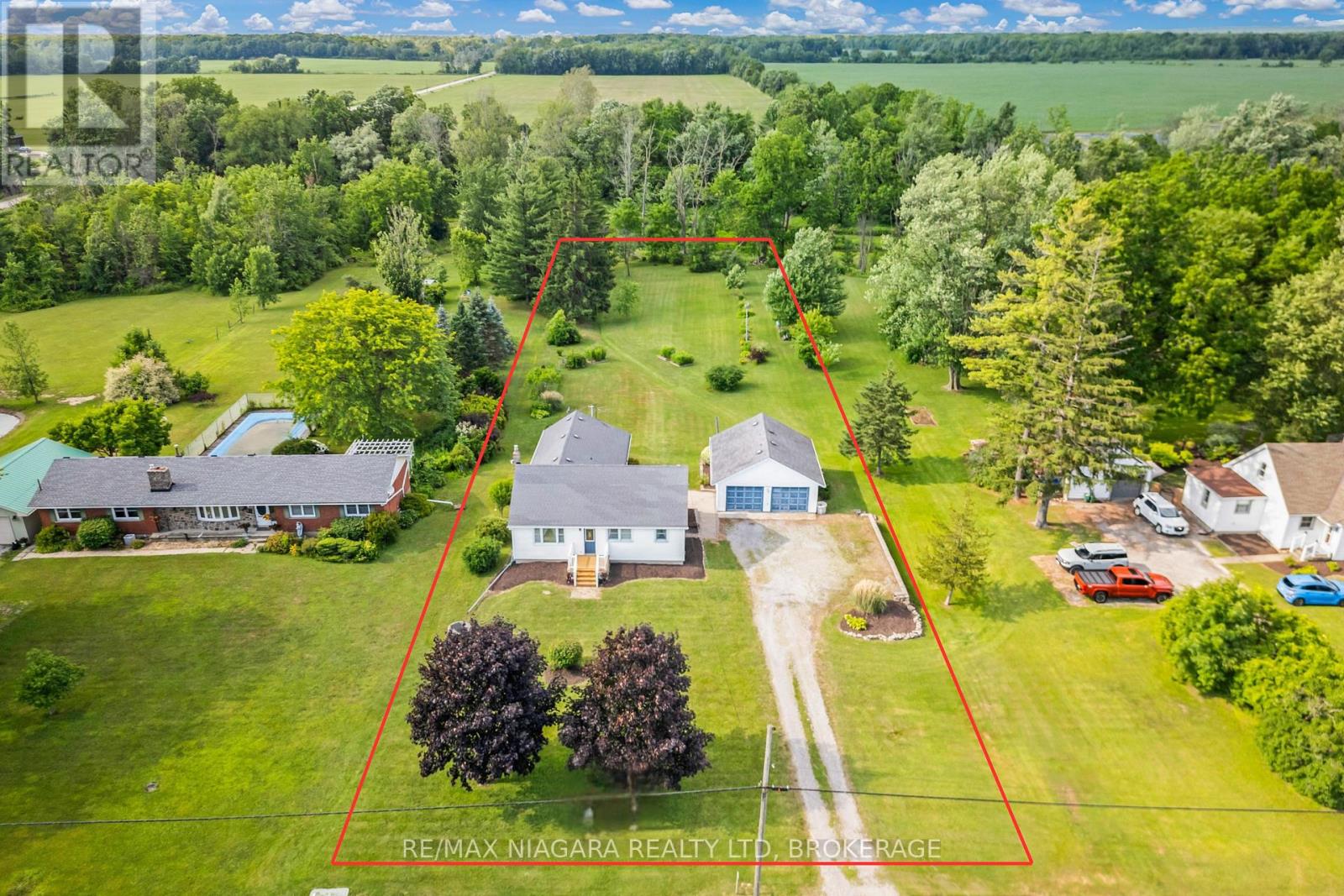
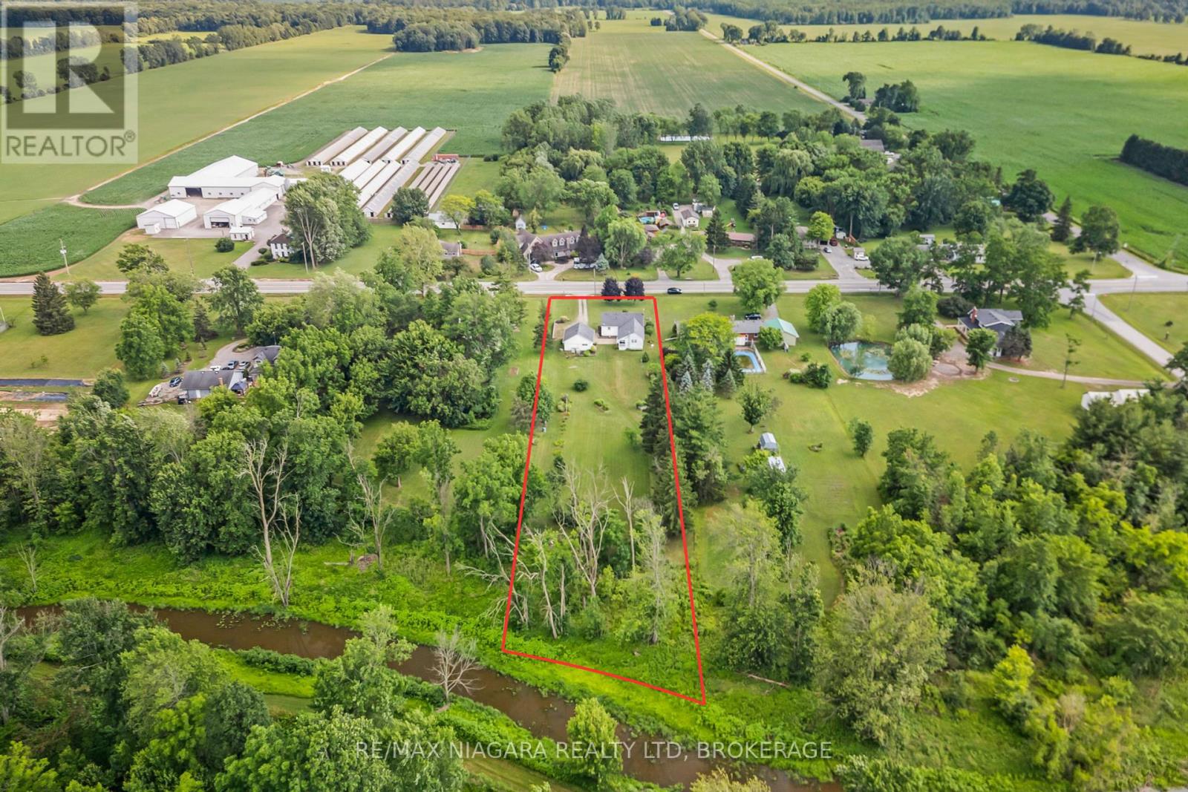
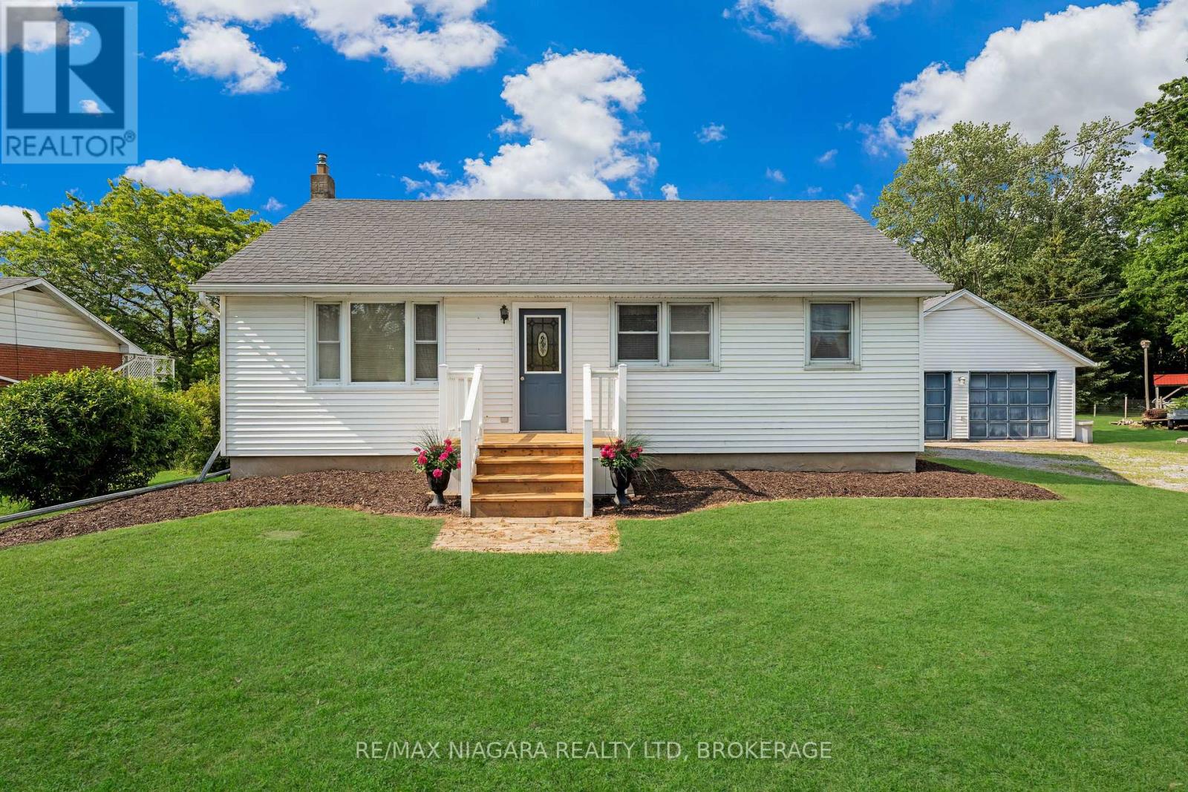
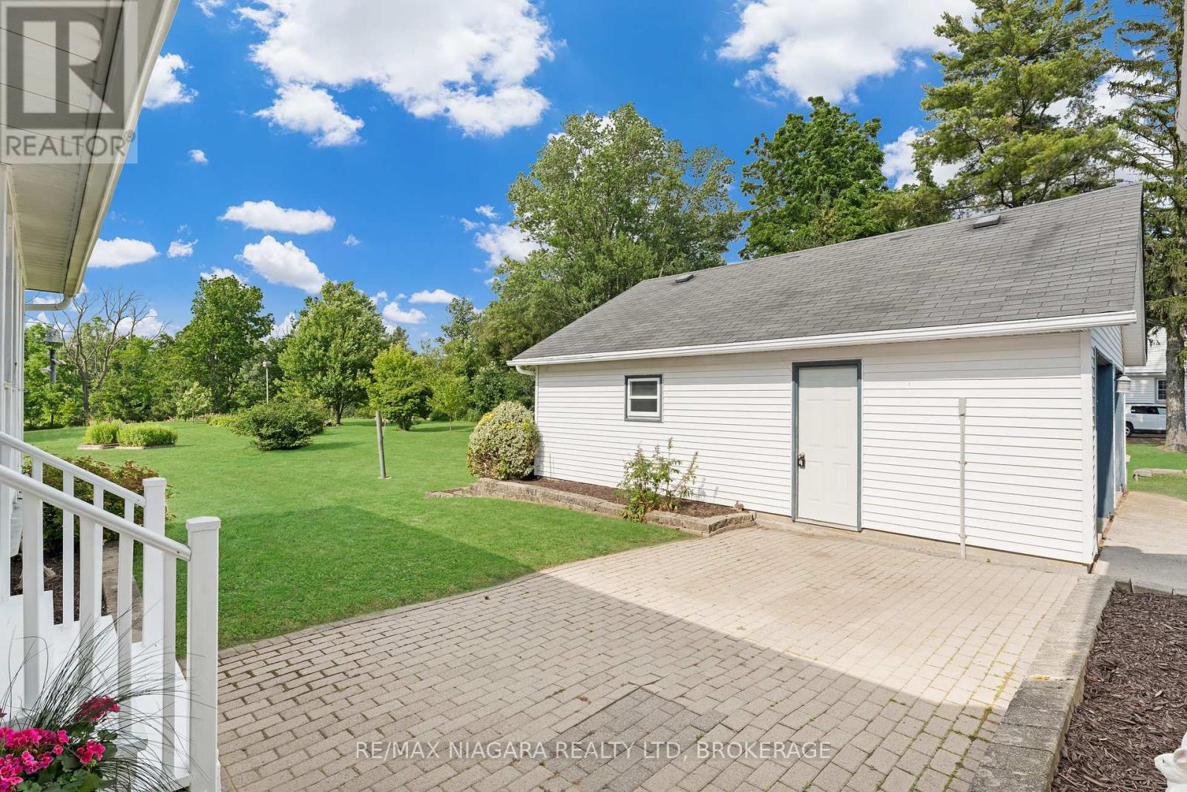
$699,900
42574 3 HIGHWAY
Wainfleet, Ontario, Ontario, L0S1V0
MLS® Number: X12262582
Property description
Welcome to your dream countryside retreat in the heart of Chambers Corners, Wainfleet where peace, privacy, and pride of ownership come together on a beautifully maintained 1.24-acre lot (100 x 538 feet) backing onto a tranquil creek. This charming 4 + 1 bedroom, 1.5 bathroom bungalow offers an ideal blend of comfort and functionality, featuring a partially finished basement with a spacious rec room and an additional bedroom perfect for guests, a home office, or a growing family. Outside, you'll find an oversized detached 2-car garage with a full loft above, offering endless possibilities for storage, a workshop, or even a creative studio space. The property has been lovingly cared for and showcases mature landscaping, peaceful surroundings, and direct access to nature with no rear neighbours. Tucked away in the quiet rural community of Chambers Corners, you're just minutes from Wainfleet village amenities, less than 10 minutes to Long Beach and Lake Erie, and approximately 30 minutes to Niagara Falls. Whether you're looking for your forever family home or a private getaway with space to grow, this rare creekside gem combines the best of country living with convenient access to nearby towns and attractions.
Building information
Type
*****
Age
*****
Appliances
*****
Architectural Style
*****
Basement Development
*****
Basement Type
*****
Construction Style Attachment
*****
Cooling Type
*****
Exterior Finish
*****
Fireplace Present
*****
Foundation Type
*****
Half Bath Total
*****
Heating Fuel
*****
Heating Type
*****
Size Interior
*****
Stories Total
*****
Land information
Sewer
*****
Size Depth
*****
Size Frontage
*****
Size Irregular
*****
Size Total
*****
Rooms
Main level
Bathroom
*****
Bedroom 4
*****
Bedroom 3
*****
Bedroom 2
*****
Primary Bedroom
*****
Bathroom
*****
Dining room
*****
Kitchen
*****
Living room
*****
Basement
Recreational, Games room
*****
Laundry room
*****
Bedroom 5
*****
Main level
Bathroom
*****
Bedroom 4
*****
Bedroom 3
*****
Bedroom 2
*****
Primary Bedroom
*****
Bathroom
*****
Dining room
*****
Kitchen
*****
Living room
*****
Basement
Recreational, Games room
*****
Laundry room
*****
Bedroom 5
*****
Main level
Bathroom
*****
Bedroom 4
*****
Bedroom 3
*****
Bedroom 2
*****
Primary Bedroom
*****
Bathroom
*****
Dining room
*****
Kitchen
*****
Living room
*****
Basement
Recreational, Games room
*****
Laundry room
*****
Bedroom 5
*****
Main level
Bathroom
*****
Bedroom 4
*****
Bedroom 3
*****
Bedroom 2
*****
Primary Bedroom
*****
Bathroom
*****
Dining room
*****
Kitchen
*****
Living room
*****
Basement
Recreational, Games room
*****
Laundry room
*****
Bedroom 5
*****
Main level
Bathroom
*****
Bedroom 4
*****
Courtesy of RE/MAX NIAGARA REALTY LTD, BROKERAGE
Book a Showing for this property
Please note that filling out this form you'll be registered and your phone number without the +1 part will be used as a password.
