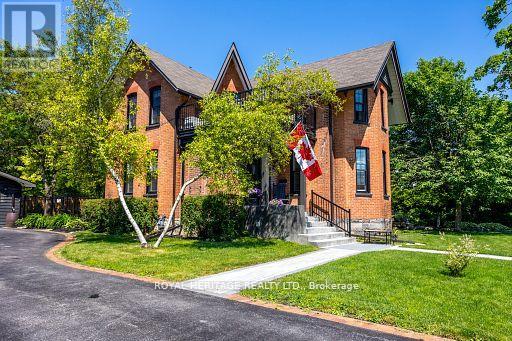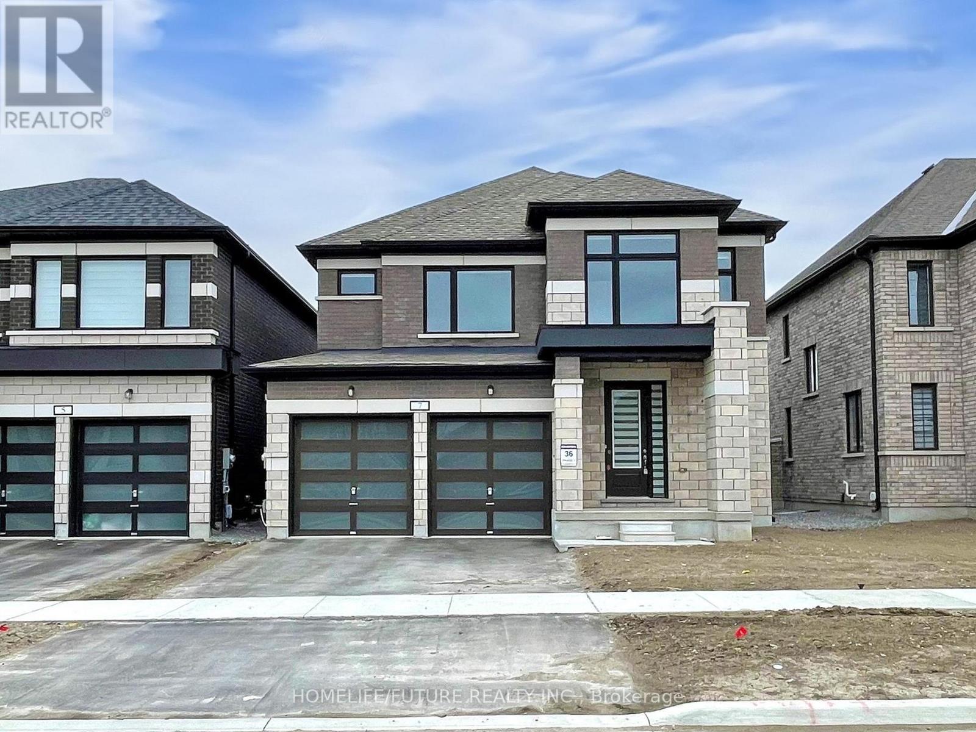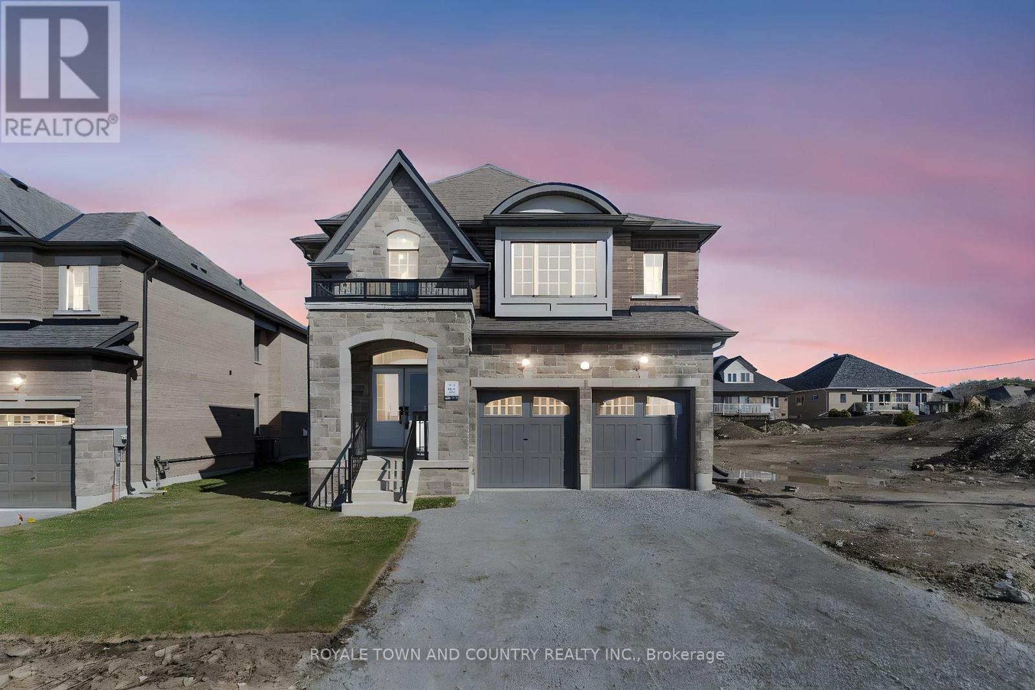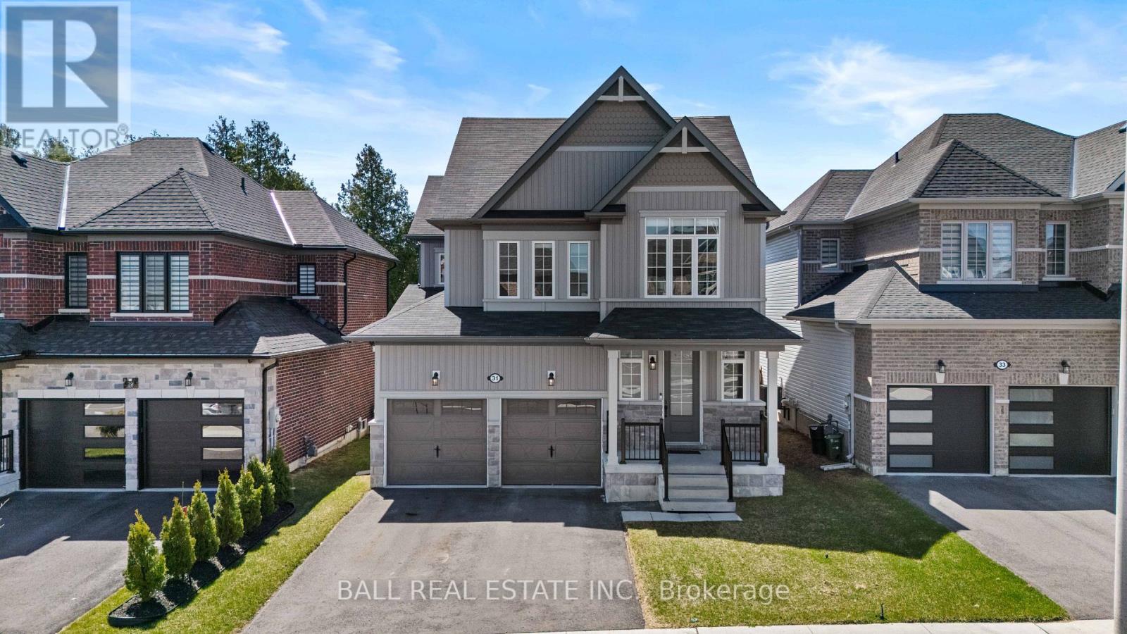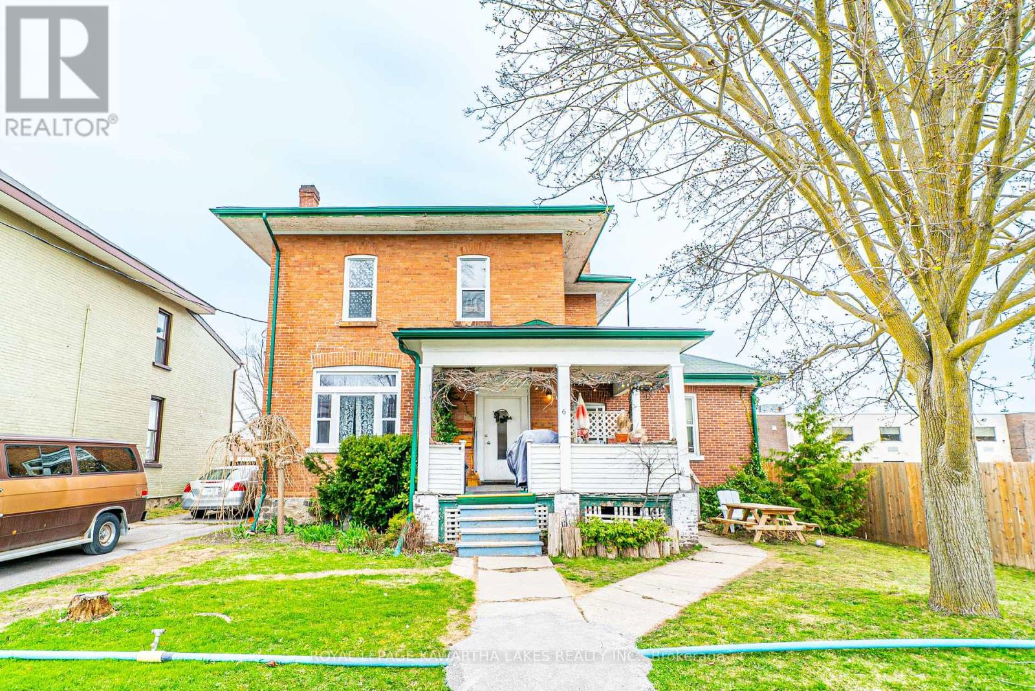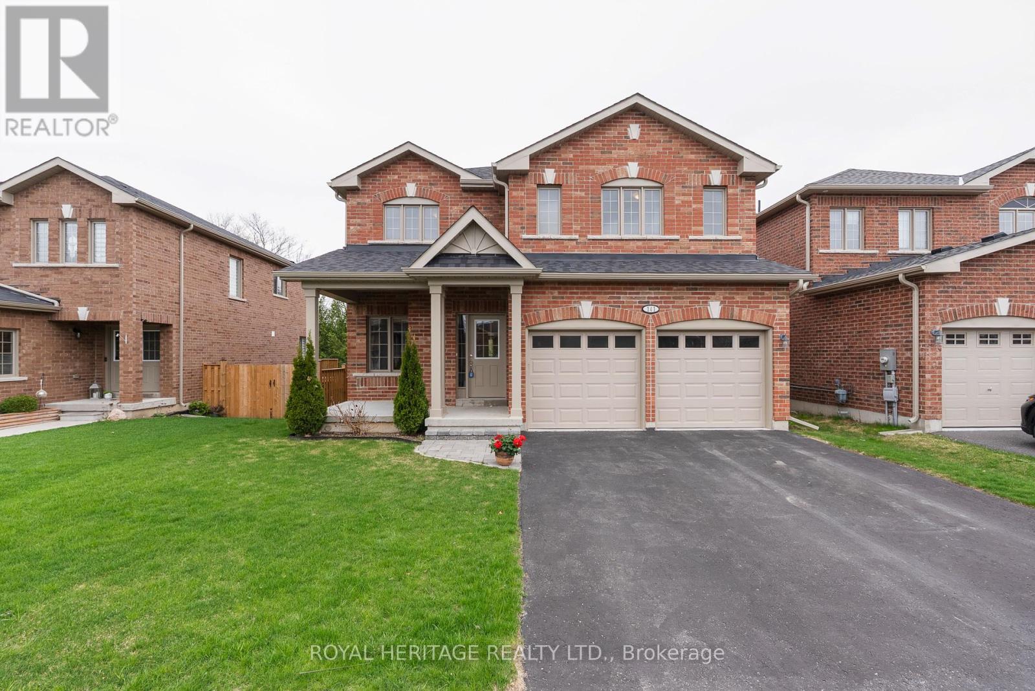Free account required
Unlock the full potential of your property search with a free account! Here's what you'll gain immediate access to:
- Exclusive Access to Every Listing
- Personalized Search Experience
- Favorite Properties at Your Fingertips
- Stay Ahead with Email Alerts

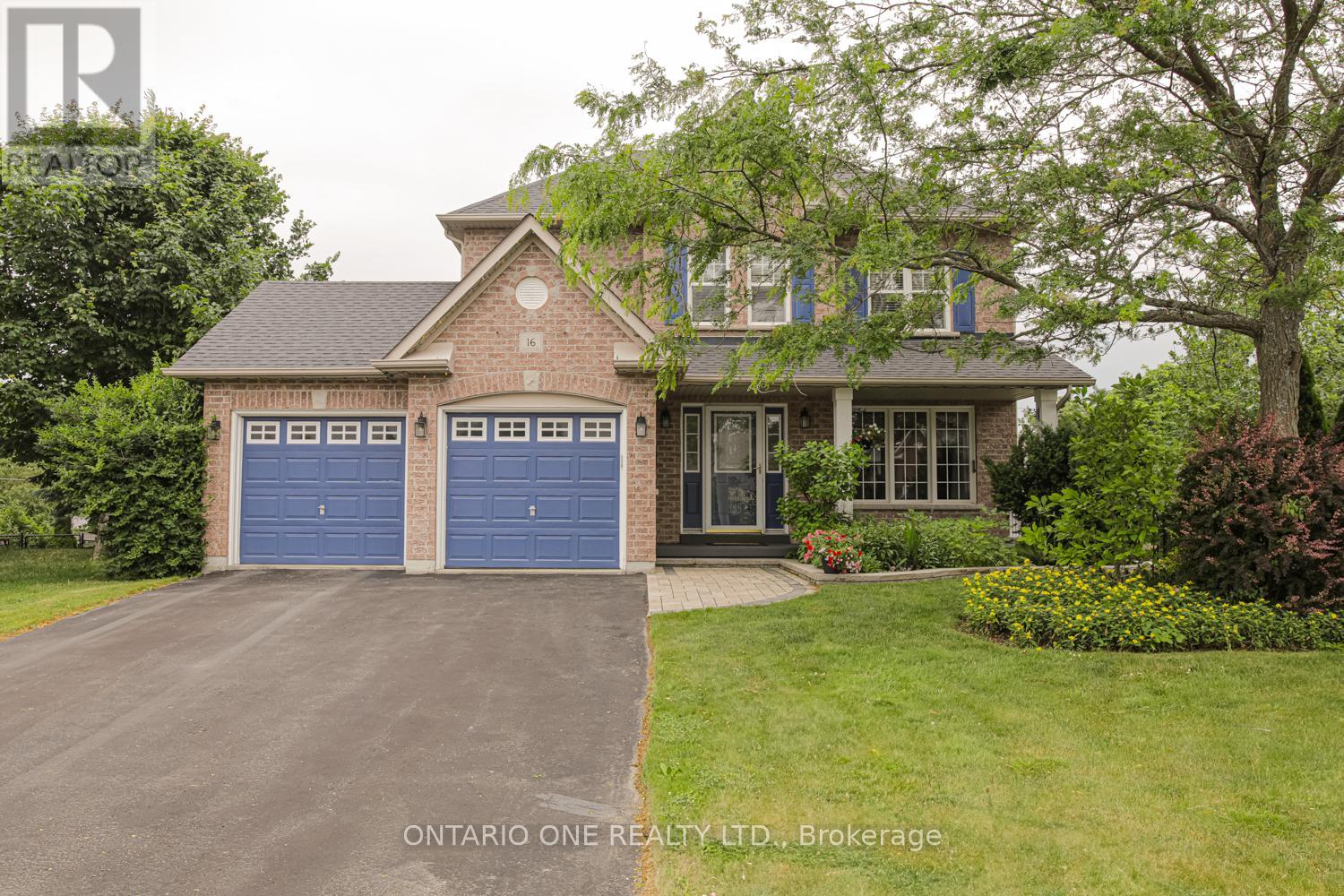


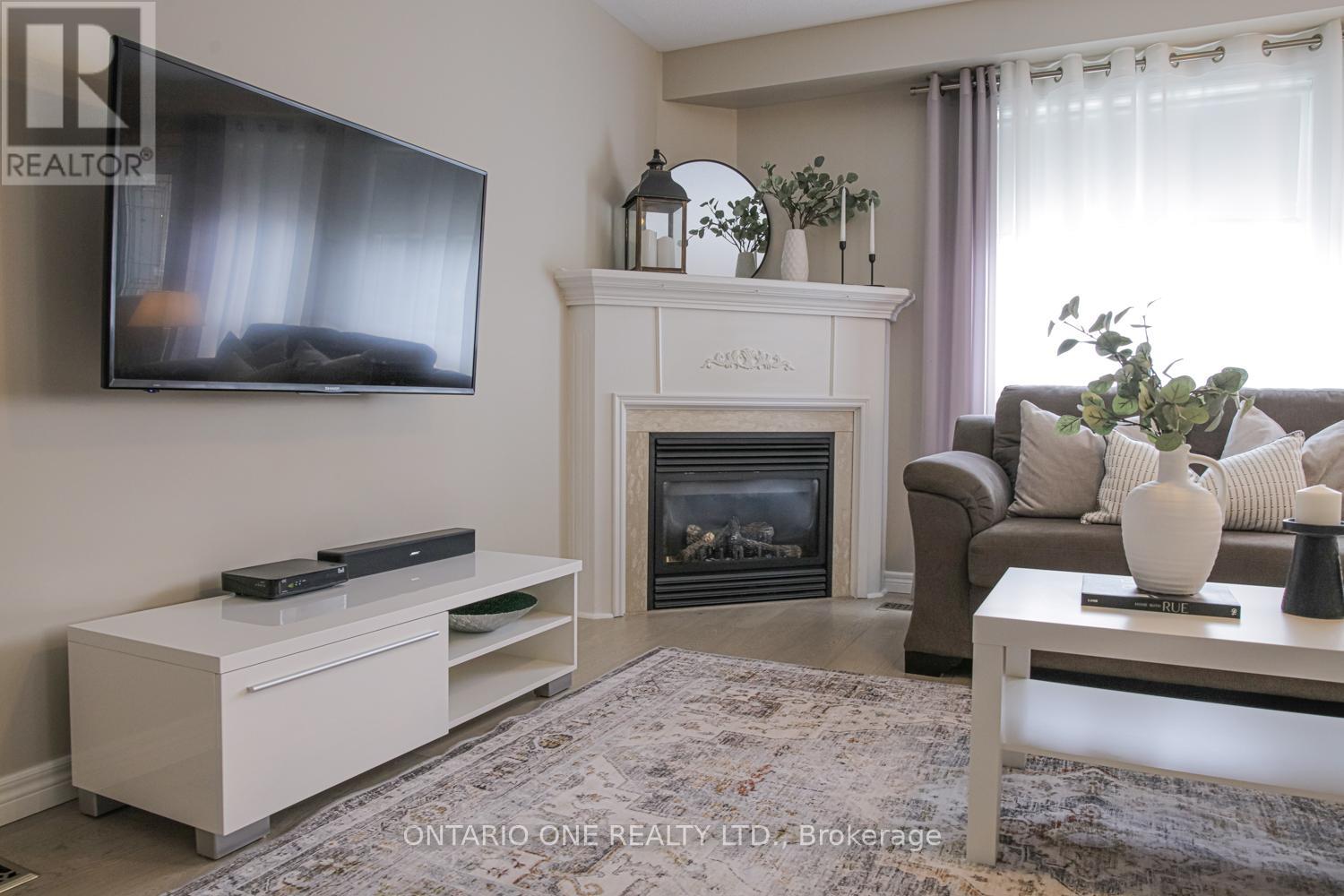
$850,000
16 WOOD COURT
Kawartha Lakes, Ontario, Ontario, K9V6J4
MLS® Number: X12261684
Property description
Situated on one of the largest lots in the court, this stunning two-storey home offers exceptional space, style, and privacy from the moment you arrive. Freshly painted and truly move-in ready, it boasts a thoughtfully designed floor plan that balances daily functionality with inviting spaces for entertaining. The extra-wide driveway - without sidewalks - ensures plenty of parking, while the attached garage includes inside access and a convenient side entrance. Inside, you'll find three generously sized bedrooms with the potential for a fourth, including a luxurious primary suite complete with a spa-like 5-piece ensuite. The finished basement features a full bathroom with shower and a spacious recreation area, with enough room to add a fourth bedroom if desired - offering plenty of flexibility for growing families or multi-use living. At the heart of the home, the beautifully appointed kitchen showcases granite countertops, ample prep and storage space, and a smart layout ideal for gatherings. Step outside to a fully fenced, landscaped backyard framed by mature trees for added privacy. Relax on the expansive two-tiered deck or soak in the hot tub under the stars. Additional highlights include four bathrooms, second-floor laundry, updated roof shingles (2019), and a water softener for everyday comfort. Conveniently located close to schools, parks, and major highways, this home delivers the perfect combination of comfort, space, and location. Visit our website for full details.
Building information
Type
*****
Age
*****
Appliances
*****
Basement Development
*****
Basement Type
*****
Construction Style Attachment
*****
Cooling Type
*****
Exterior Finish
*****
Fireplace Present
*****
FireplaceTotal
*****
Foundation Type
*****
Half Bath Total
*****
Heating Fuel
*****
Heating Type
*****
Size Interior
*****
Stories Total
*****
Utility Water
*****
Land information
Amenities
*****
Fence Type
*****
Sewer
*****
Size Depth
*****
Size Frontage
*****
Size Irregular
*****
Size Total
*****
Rooms
Main level
Living room
*****
Eating area
*****
Kitchen
*****
Dining room
*****
Foyer
*****
Basement
Utility room
*****
Recreational, Games room
*****
Second level
Bedroom 3
*****
Bedroom 2
*****
Primary Bedroom
*****
Courtesy of ONTARIO ONE REALTY LTD.
Book a Showing for this property
Please note that filling out this form you'll be registered and your phone number without the +1 part will be used as a password.
