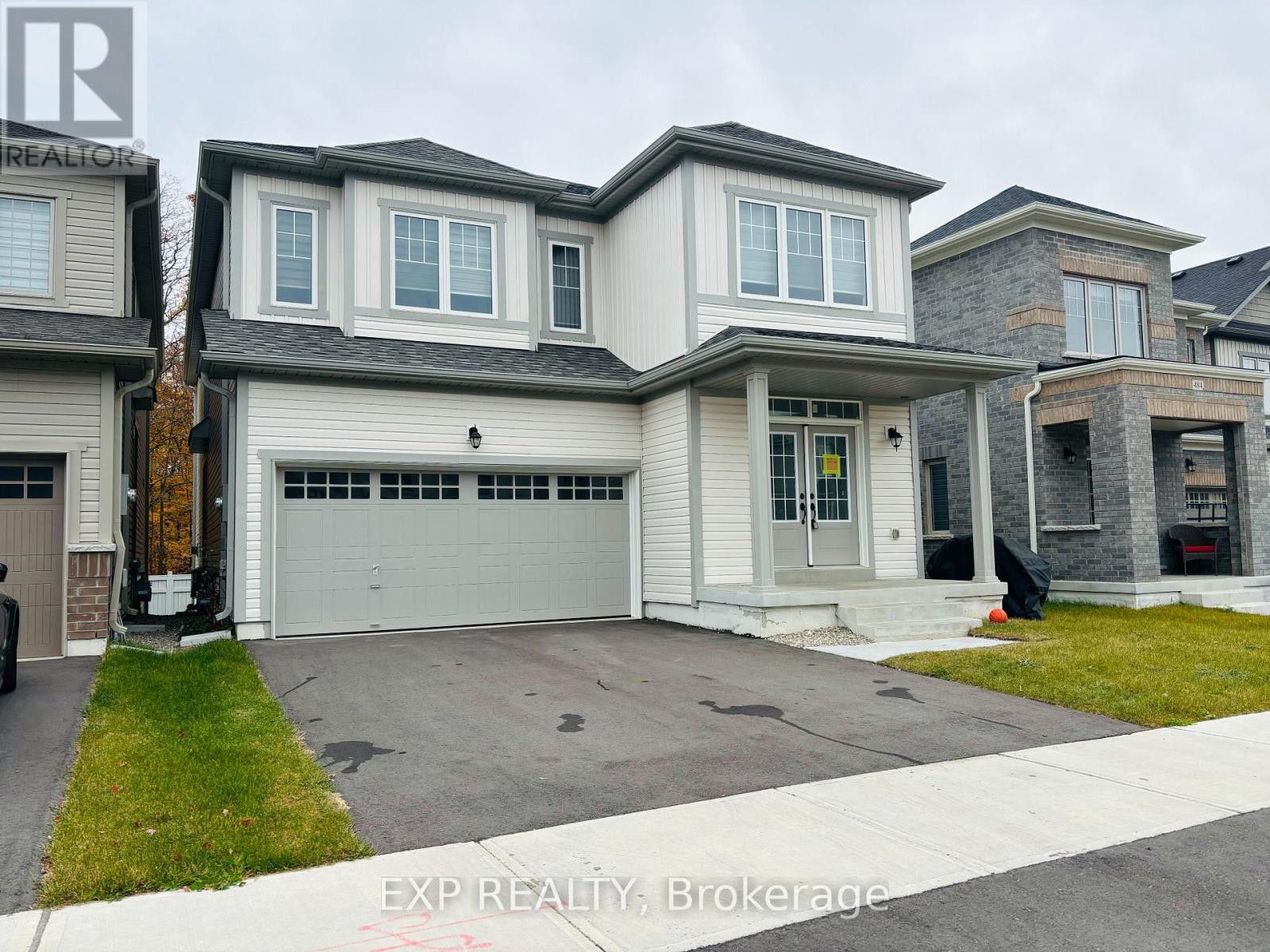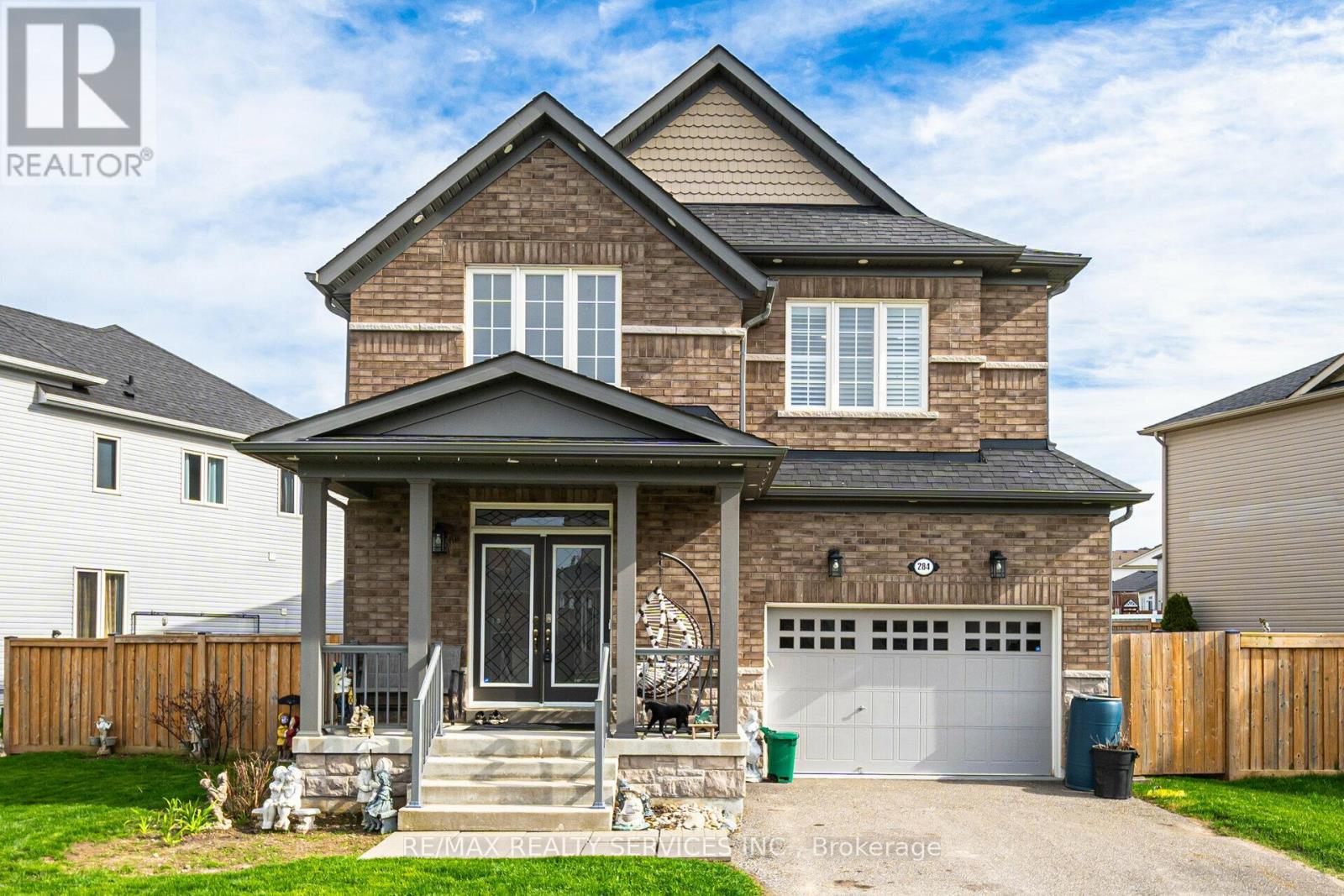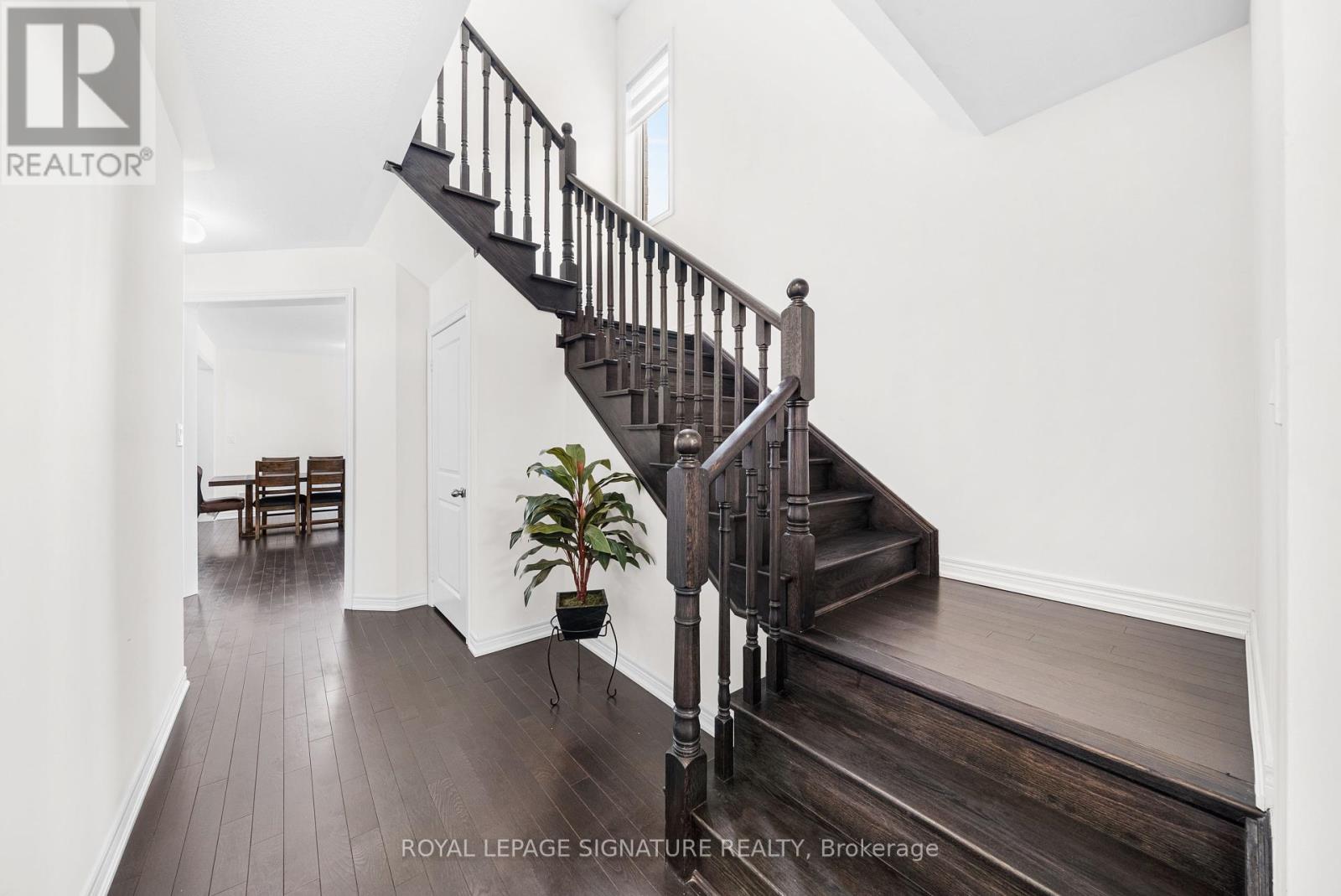Free account required
Unlock the full potential of your property search with a free account! Here's what you'll gain immediate access to:
- Exclusive Access to Every Listing
- Personalized Search Experience
- Favorite Properties at Your Fingertips
- Stay Ahead with Email Alerts
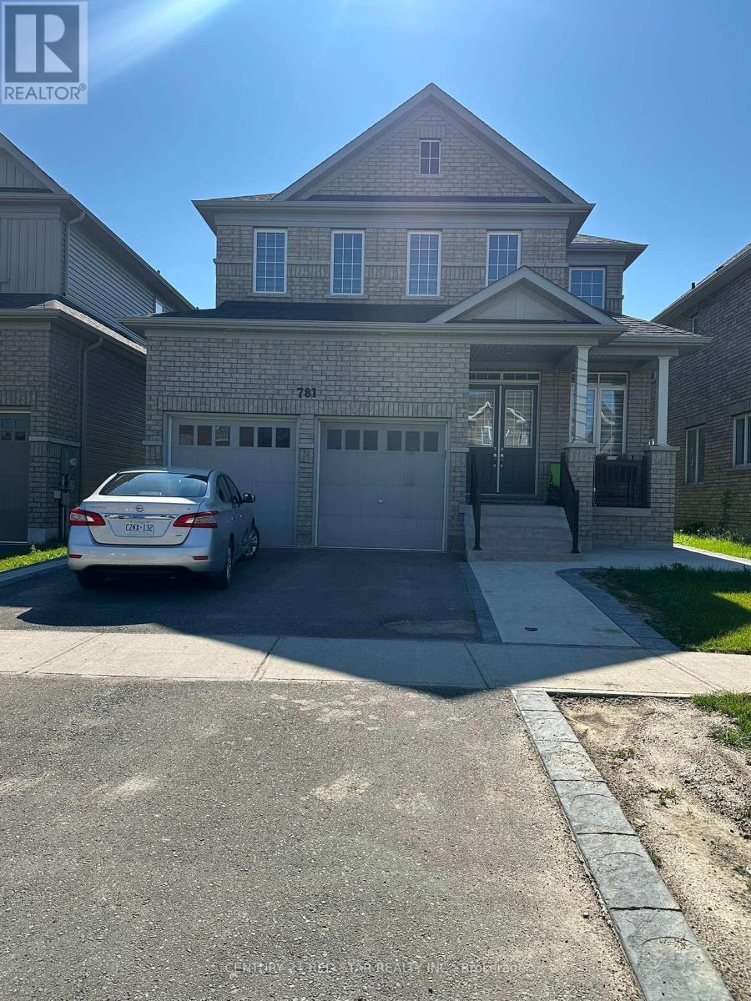
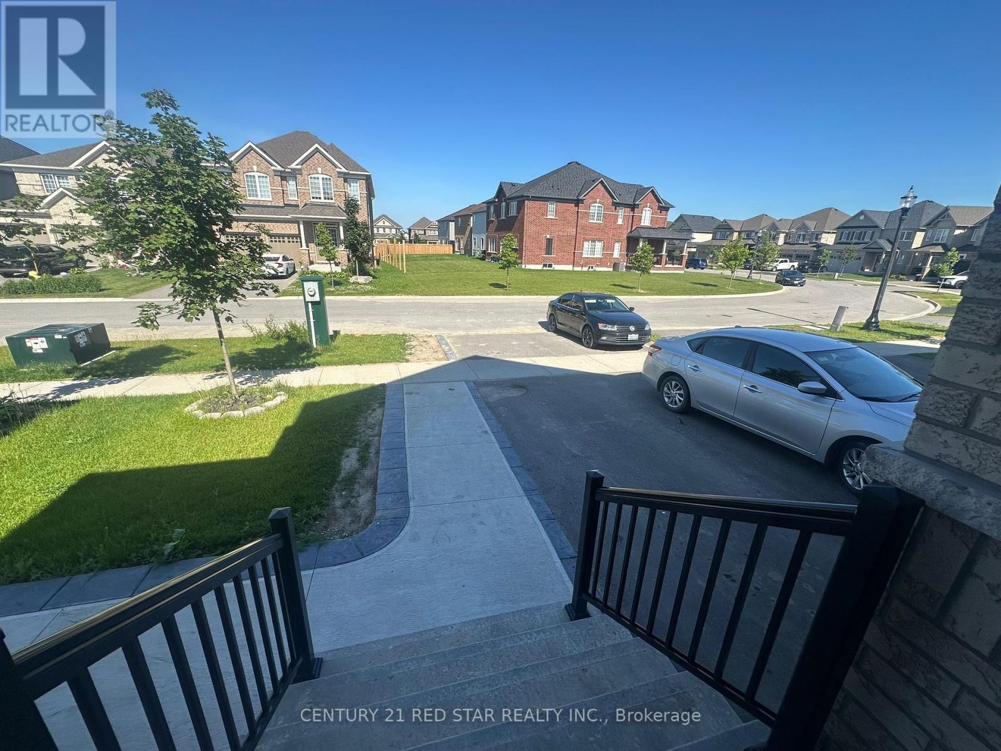
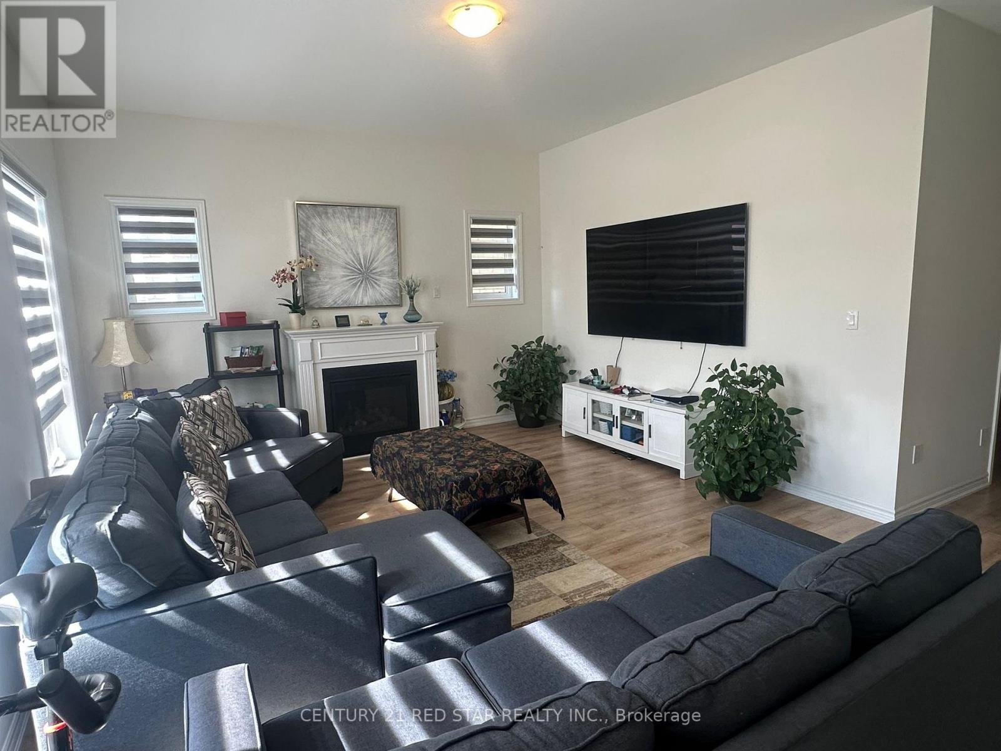
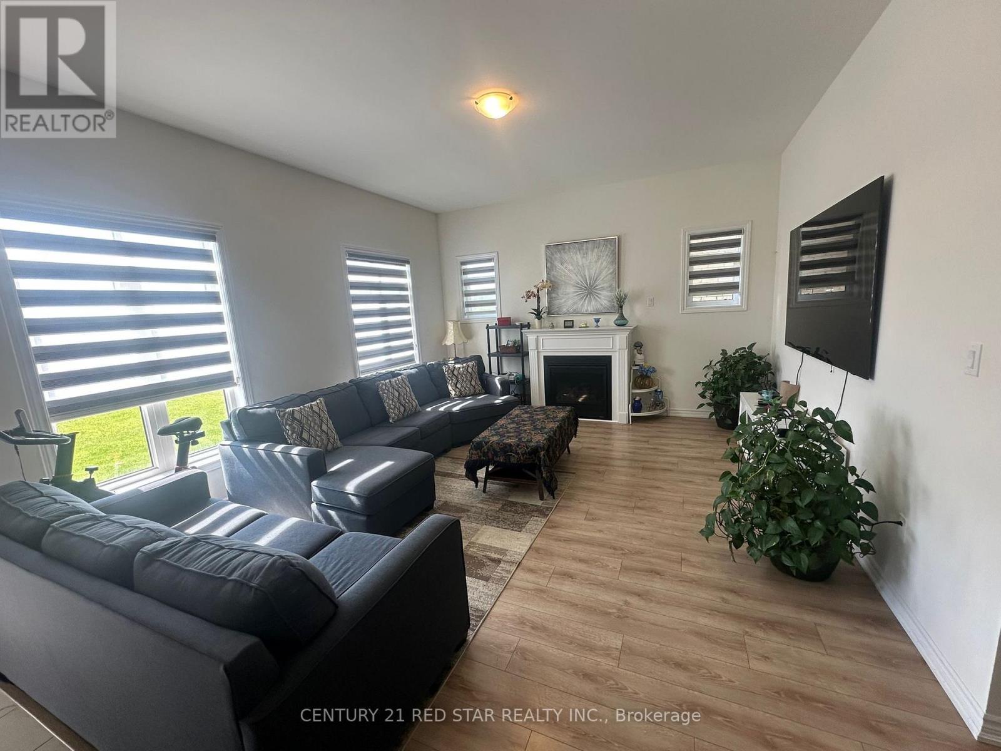
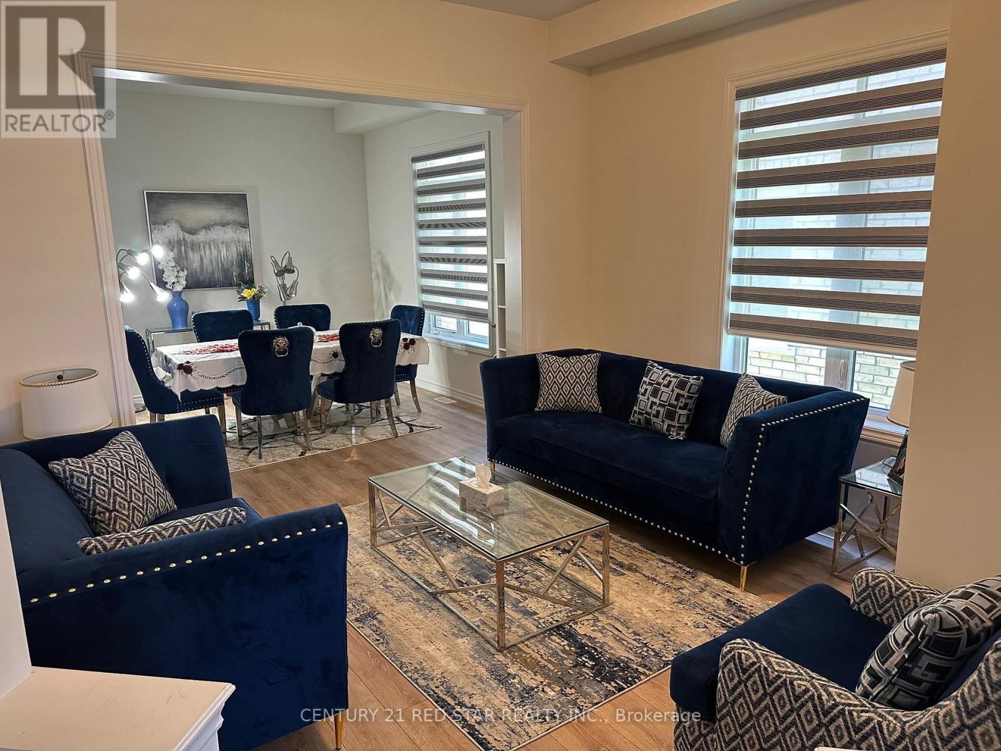
$1,100,000
781 GILMOUR CRESCENT
Shelburne, Ontario, Ontario, L9V3X2
MLS® Number: X12260650
Property description
Welcome to this exceptional detached property offering the perfect blend of luxury, space, and functionality. Upstairs, youll find four spacious bedrooms, each with its own ensuite or nearby bathroomideal for ultimate comfort and privacy. The beautifully finished legal basement adds incredible value, featuring three generous bedrooms and two modern bathrooms, perfect for extended family, guests, or rental income.The main floor boasts an inviting layout with a large study room that can easily serve as an additional bedroom, accommodating diverse family needs. The expansive kitchen is designed for entertaining, offering ample counter space and storage for medium to large families. Enjoy gatherings in the bright, open-concept living and dining areas that seamlessly flow to the oversized backyardperfect for kids, pets, and outdoor entertaining.The extended driveway provides abundant parking, and the massive lot gives you endless possibilities for outdoor activities or future enhancements. This home is a rare opportunity to own a spacious, versatile property in a desirable neighborhood. Dont miss your chance to experience this incredible family home!
Building information
Type
*****
Basement Development
*****
Basement Features
*****
Basement Type
*****
Construction Style Attachment
*****
Cooling Type
*****
Exterior Finish
*****
Fireplace Present
*****
Foundation Type
*****
Half Bath Total
*****
Heating Fuel
*****
Heating Type
*****
Size Interior
*****
Stories Total
*****
Utility Water
*****
Land information
Sewer
*****
Size Depth
*****
Size Frontage
*****
Size Irregular
*****
Size Total
*****
Rooms
Main level
Great room
*****
Eating area
*****
Kitchen
*****
Dining room
*****
Second level
Bedroom 4
*****
Bedroom 3
*****
Bedroom 2
*****
Primary Bedroom
*****
Courtesy of CENTURY 21 RED STAR REALTY INC.
Book a Showing for this property
Please note that filling out this form you'll be registered and your phone number without the +1 part will be used as a password.
