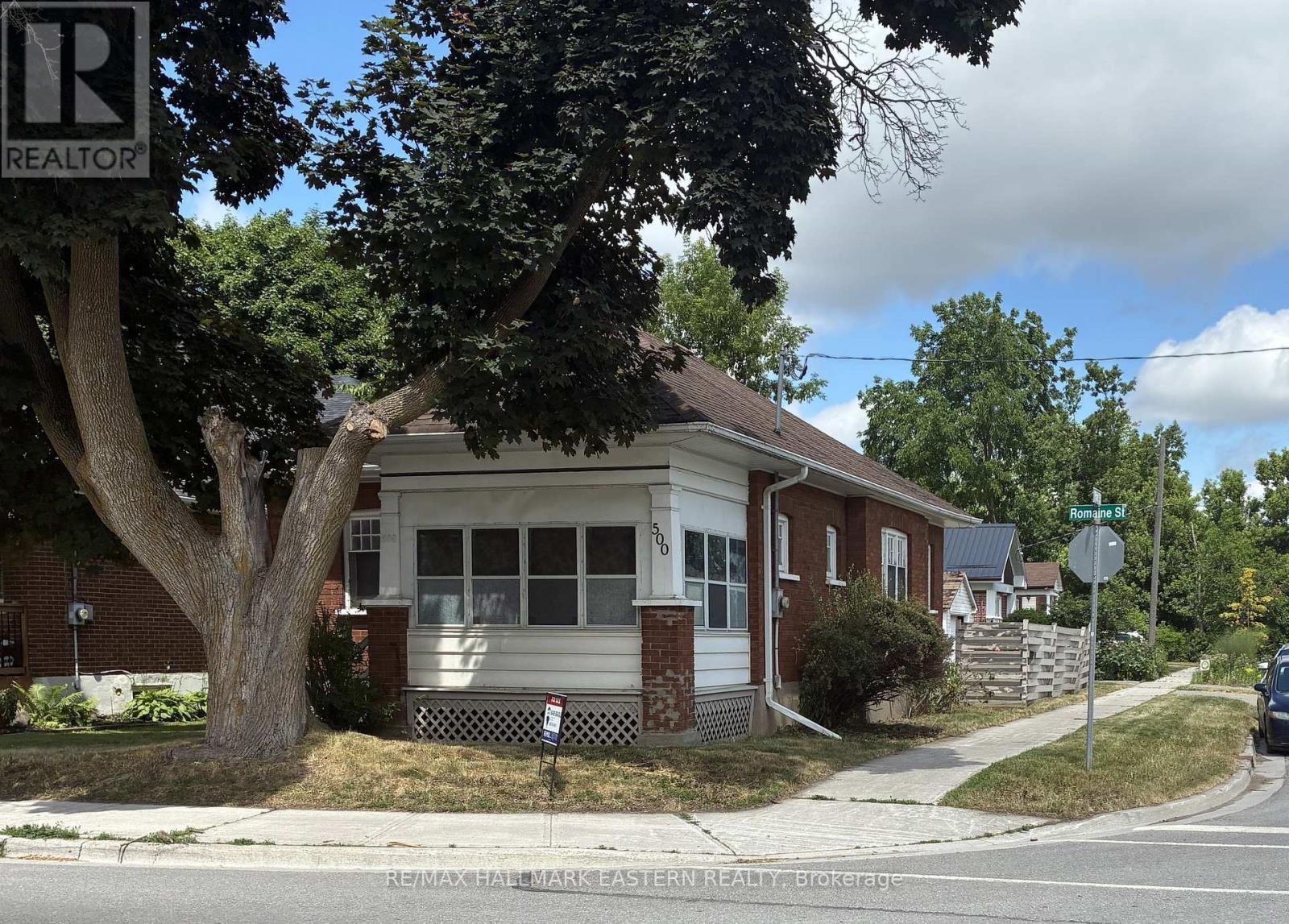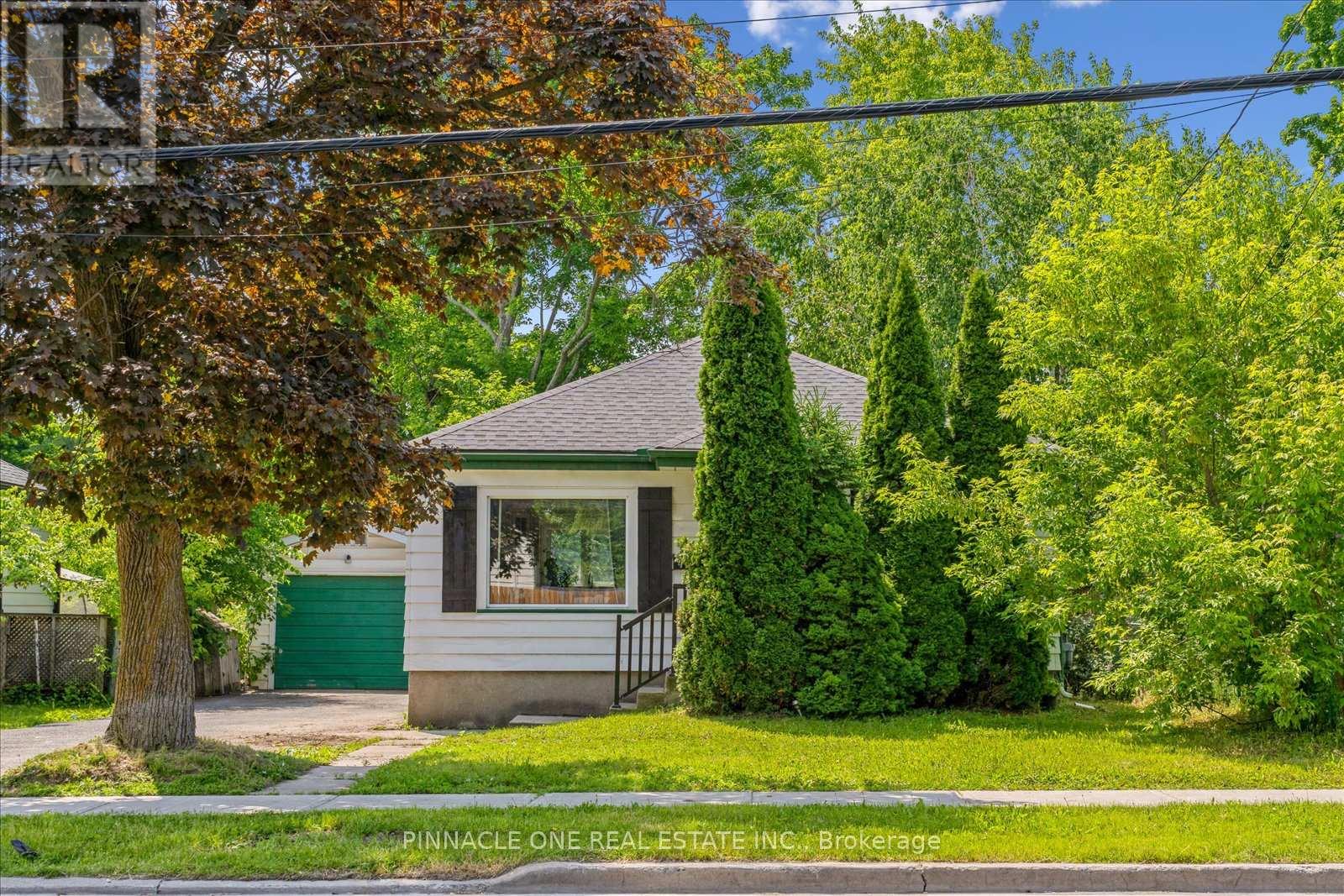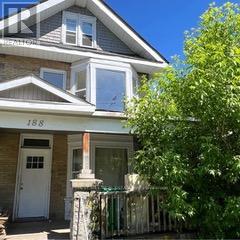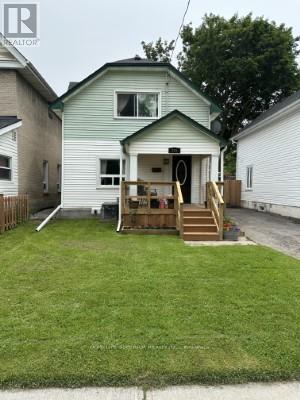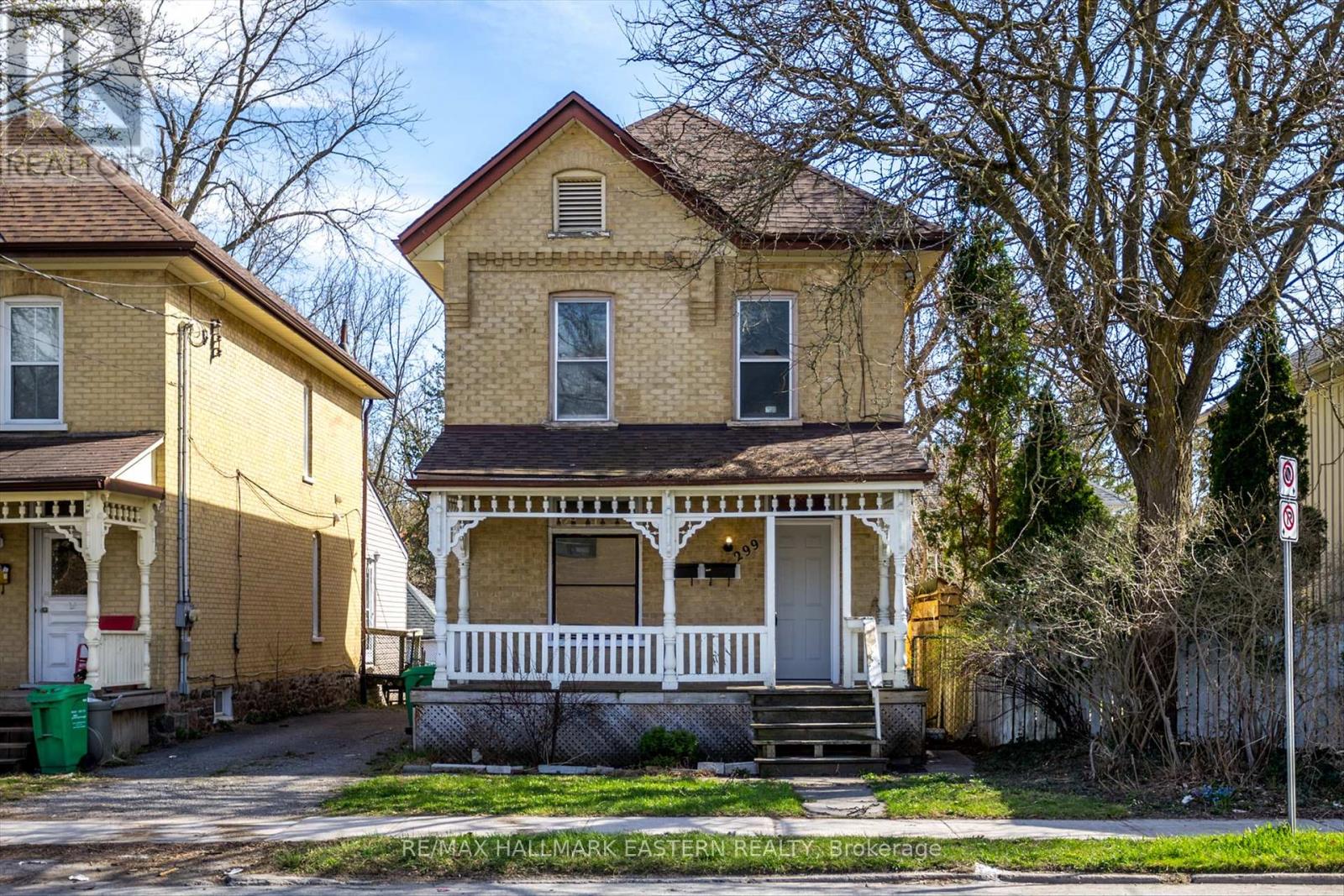Free account required
Unlock the full potential of your property search with a free account! Here's what you'll gain immediate access to:
- Exclusive Access to Every Listing
- Personalized Search Experience
- Favorite Properties at Your Fingertips
- Stay Ahead with Email Alerts
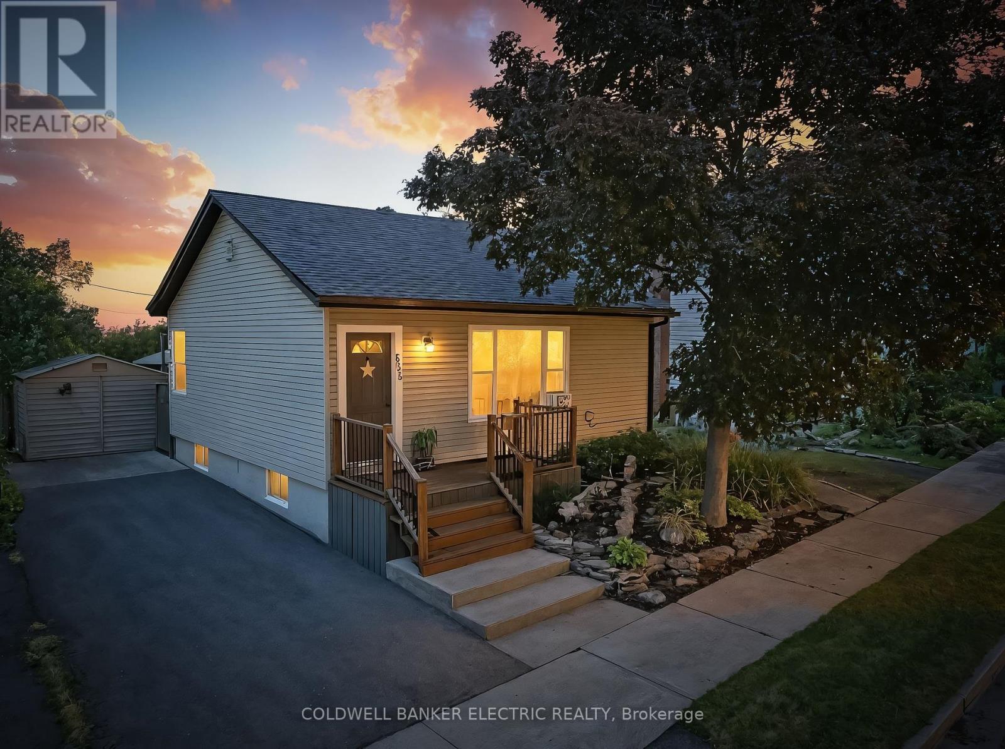
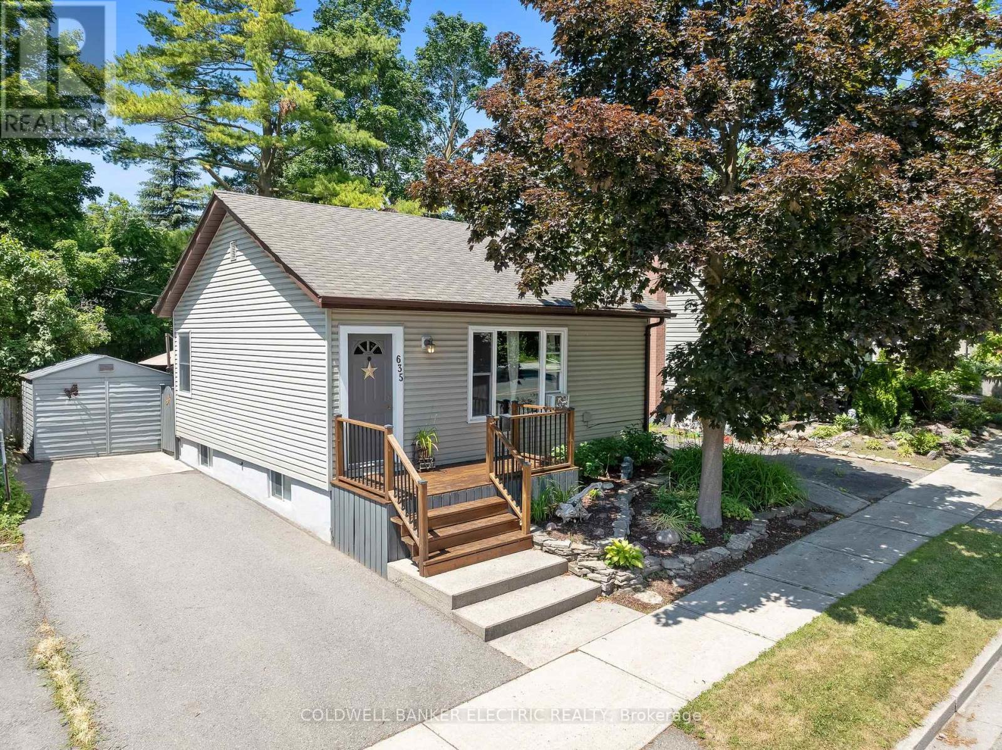
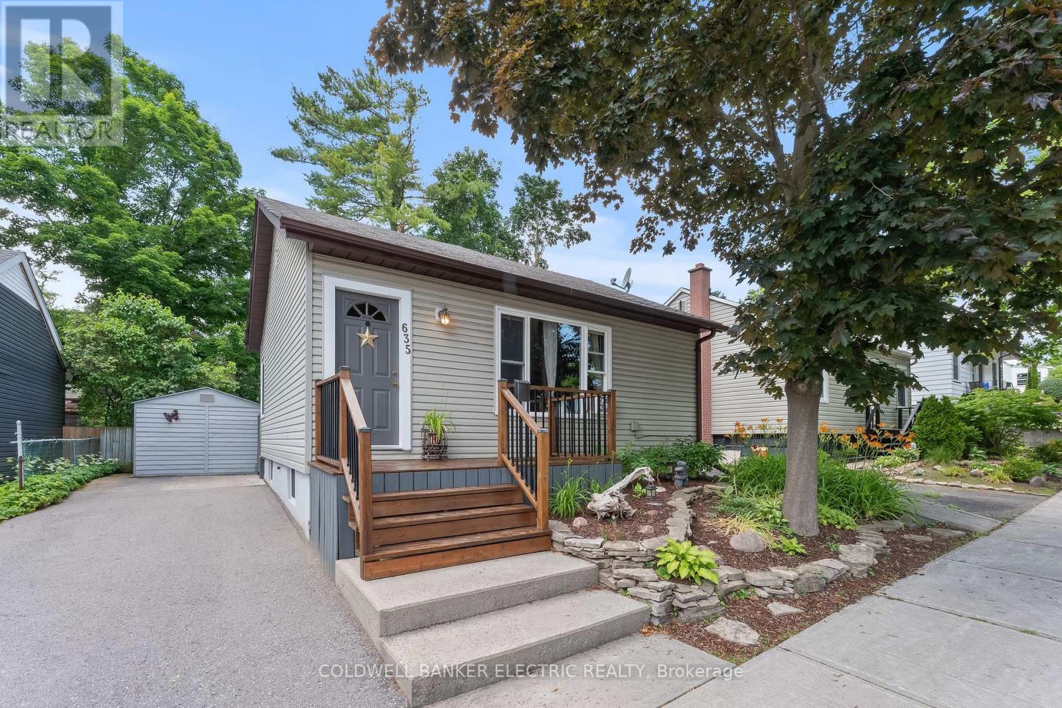
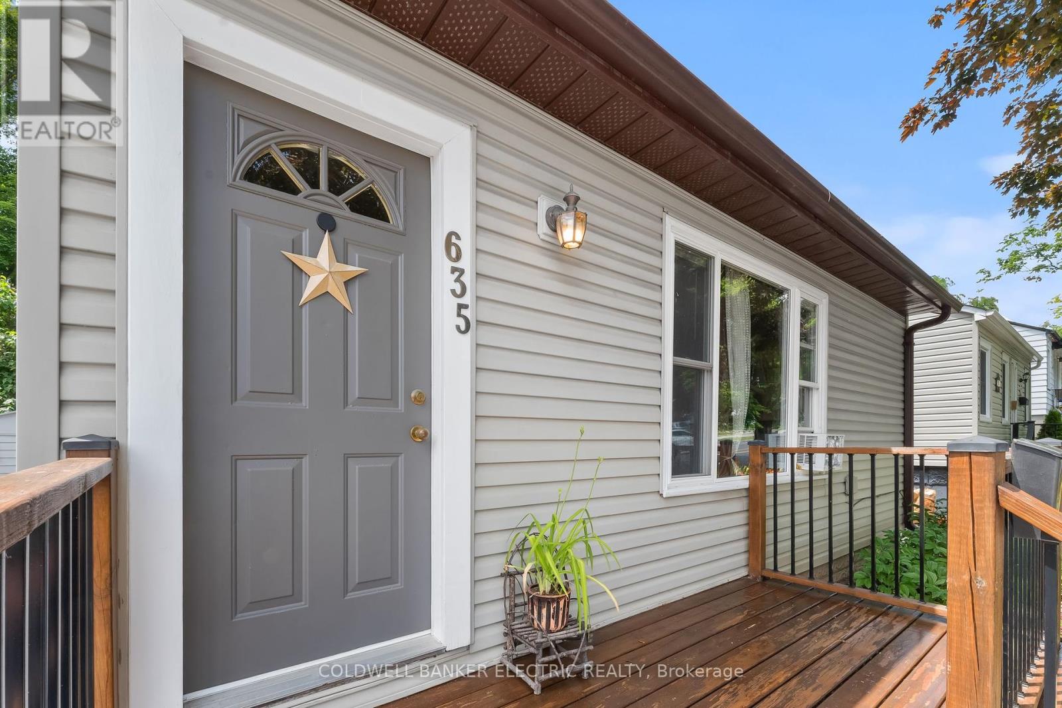
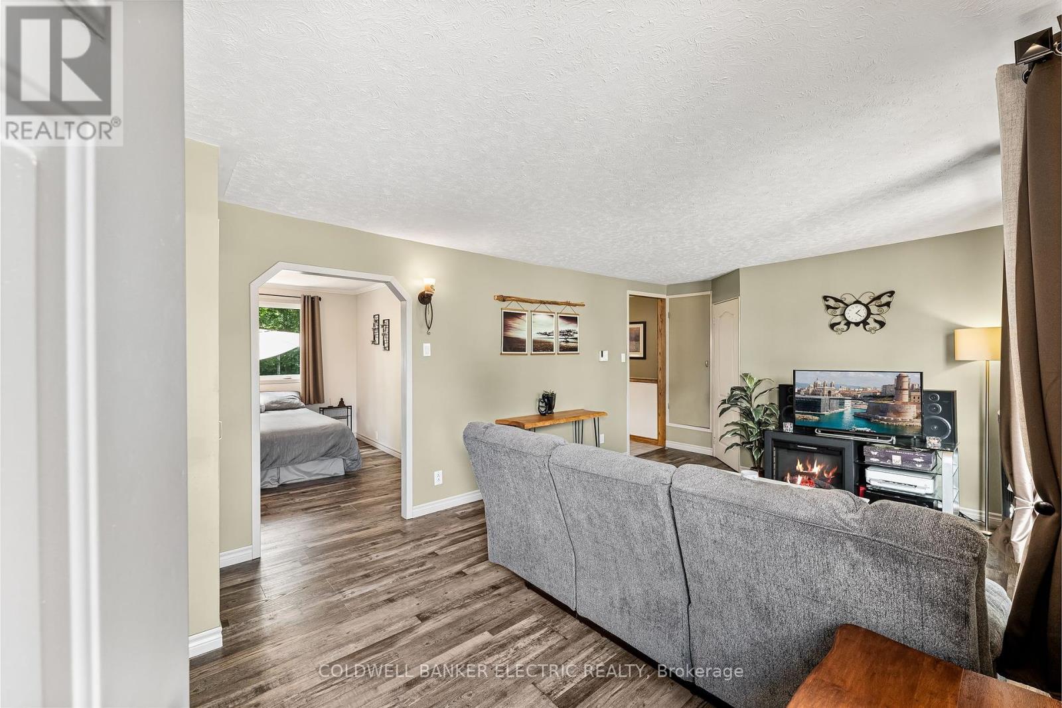
$399,900
635 PARK STREET N
Peterborough North, Ontario, Ontario, K9H4S4
MLS® Number: X12259701
Property description
5 REASONS YOU'LL LOVE THIS HOME - 1) BACKYARD OASIS - Spacious and inviting, this backyard is perfect for relaxing, entertaining, or letting kids and pets roam. A large patio easily accommodates outdoor furniture and summer gatherings. Two sheds offer ample storage for tools, gear, or hobbies, blending function with comfort. Whether hosting a BBQ or enjoying a quiet evening under the stars, this yard is ready for it all. 2) STORAGE - Designed with practicality in mind, this home features outstanding storage throughout. A dedicated storage room, generous cupboard space, and two backyard sheds ensure there's a place for everything from seasonal gear to everyday essentials. 3) FINISHED BASEMENT - The fully finished basement includes two bedrooms, ideal for guests, teens, or a home office. A laundry area and a spacious storage room with built-in shelving add convenience and flexibility, all while being separate from the main living area. 4) LOCATION - Nestled in Peterborough's sought-after North End, this home offers the best of community and convenience. Walk to Jackson Park or the Trans Canada Trail, and enjoy quick access to public transit, shopping, dining, schools, and the hospital. It's a quiet, friendly neighbourhood with everything steps away. 5) AFFORDABILITY - An excellent opportunity for affordable home ownership without compromise. With its manageable size and low-maintenance features, this home is ideal for first-time buyers, down-sizers, or smart investors. Enjoy comfort, value, and quality living at a price that makes sense! - UTILITIES: Water $94.11/mo, Hydro $98.65/mo.
Building information
Type
*****
Age
*****
Amenities
*****
Appliances
*****
Architectural Style
*****
Basement Development
*****
Basement Type
*****
Construction Style Attachment
*****
Cooling Type
*****
Exterior Finish
*****
Fire Protection
*****
Flooring Type
*****
Foundation Type
*****
Heating Fuel
*****
Heating Type
*****
Size Interior
*****
Stories Total
*****
Utility Water
*****
Land information
Landscape Features
*****
Sewer
*****
Size Depth
*****
Size Frontage
*****
Size Irregular
*****
Size Total
*****
Rooms
Ground level
Bathroom
*****
Primary Bedroom
*****
Kitchen
*****
Living room
*****
Basement
Laundry room
*****
Utility room
*****
Bedroom 3
*****
Bedroom 2
*****
Courtesy of COLDWELL BANKER ELECTRIC REALTY
Book a Showing for this property
Please note that filling out this form you'll be registered and your phone number without the +1 part will be used as a password.

