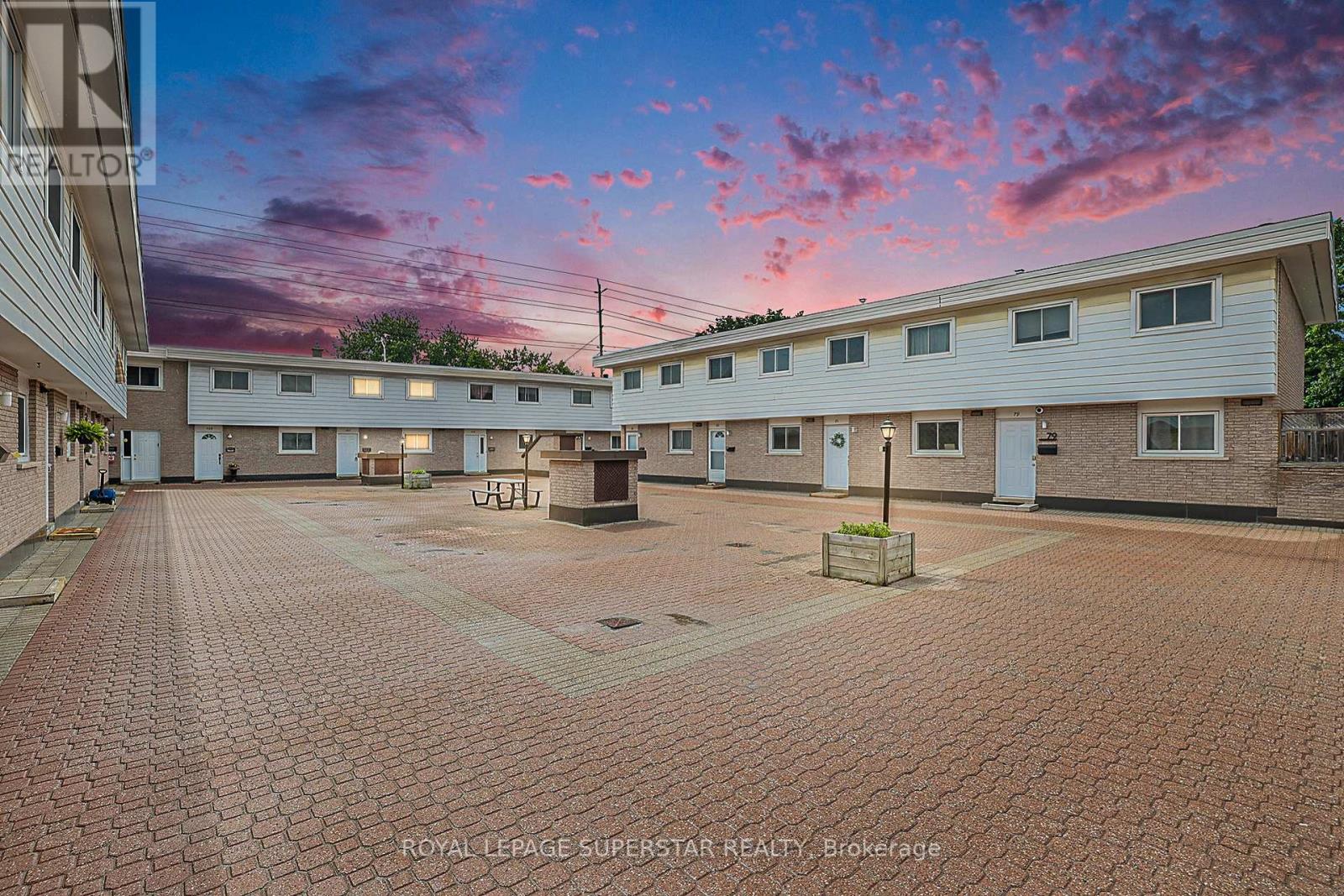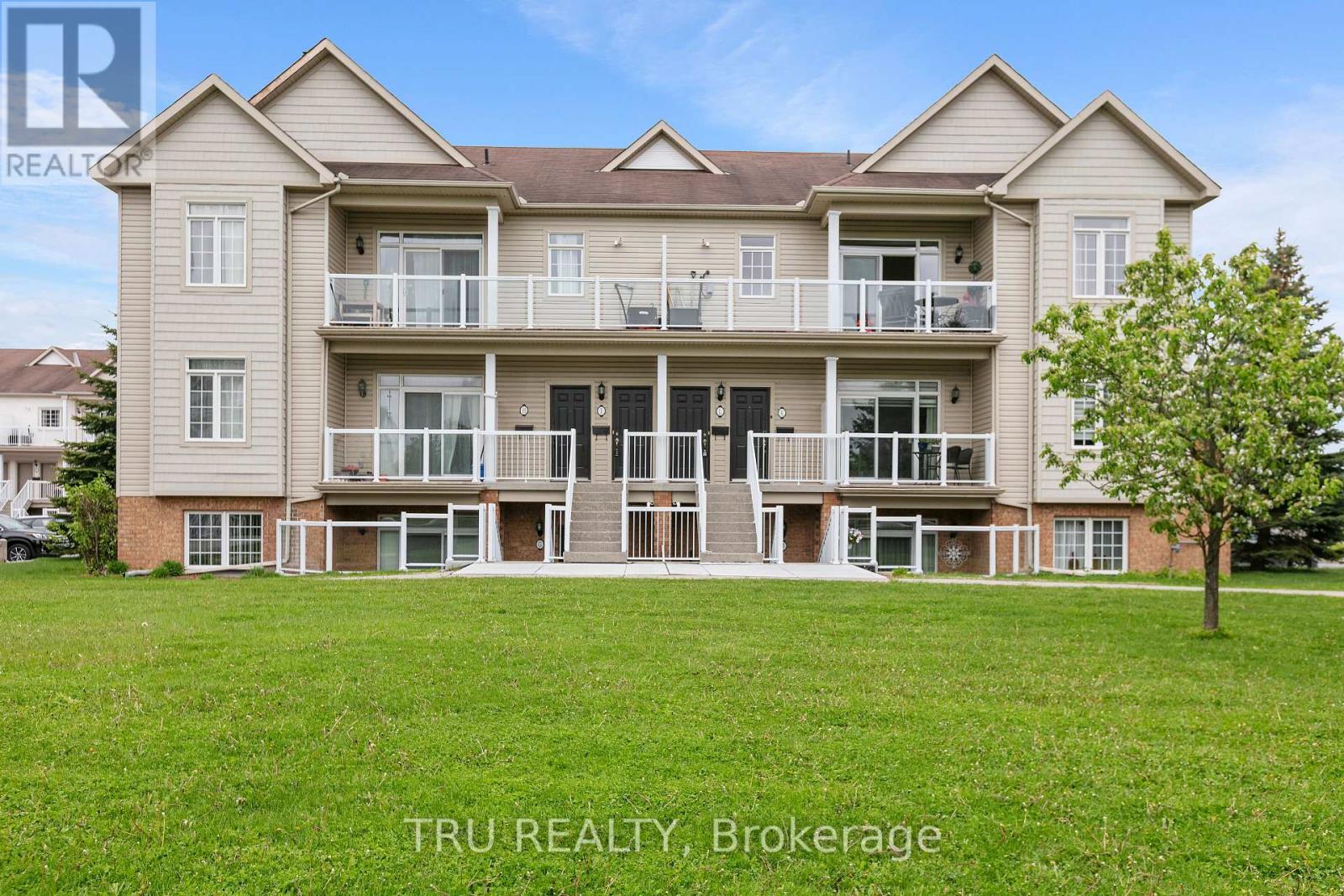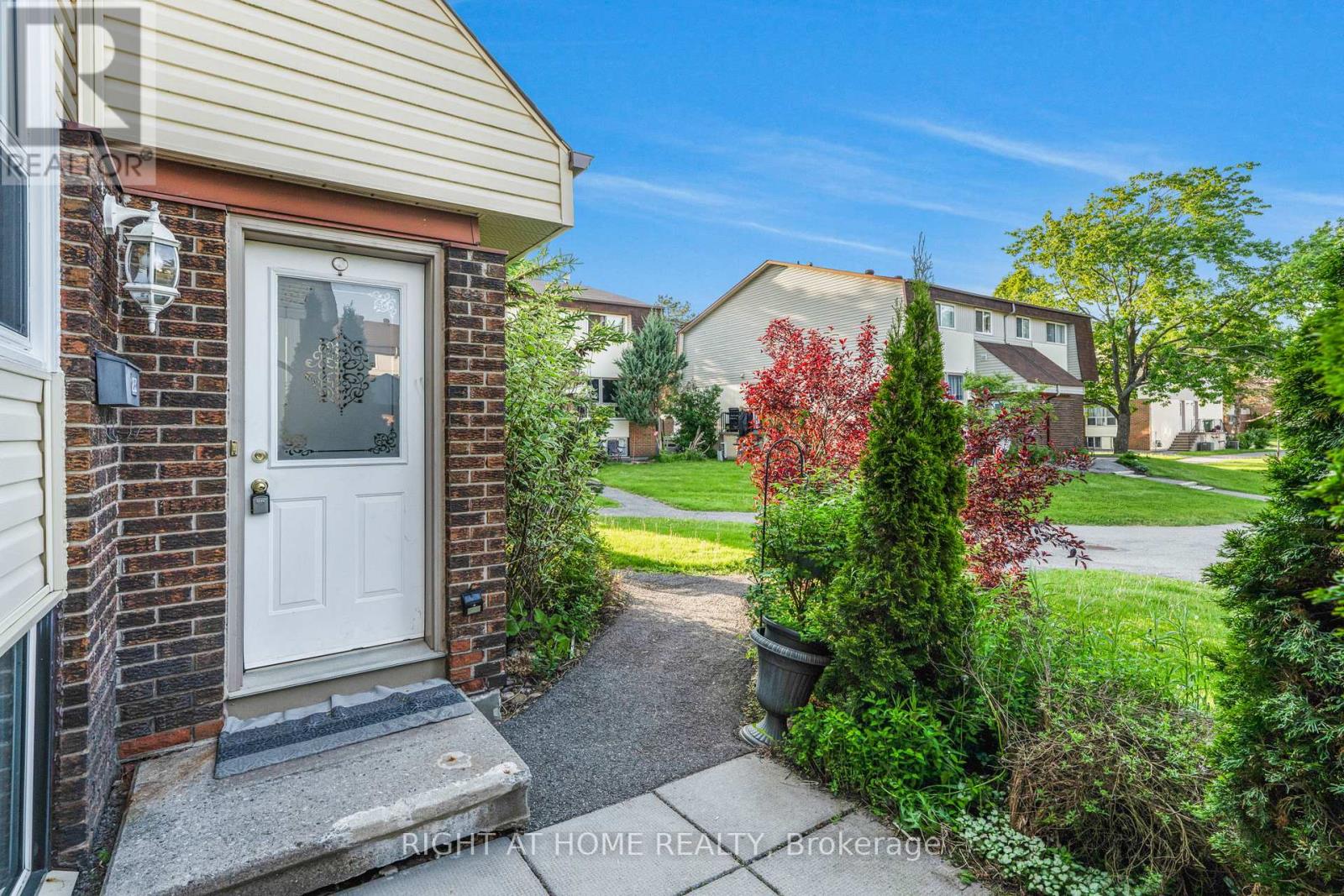Free account required
Unlock the full potential of your property search with a free account! Here's what you'll gain immediate access to:
- Exclusive Access to Every Listing
- Personalized Search Experience
- Favorite Properties at Your Fingertips
- Stay Ahead with Email Alerts

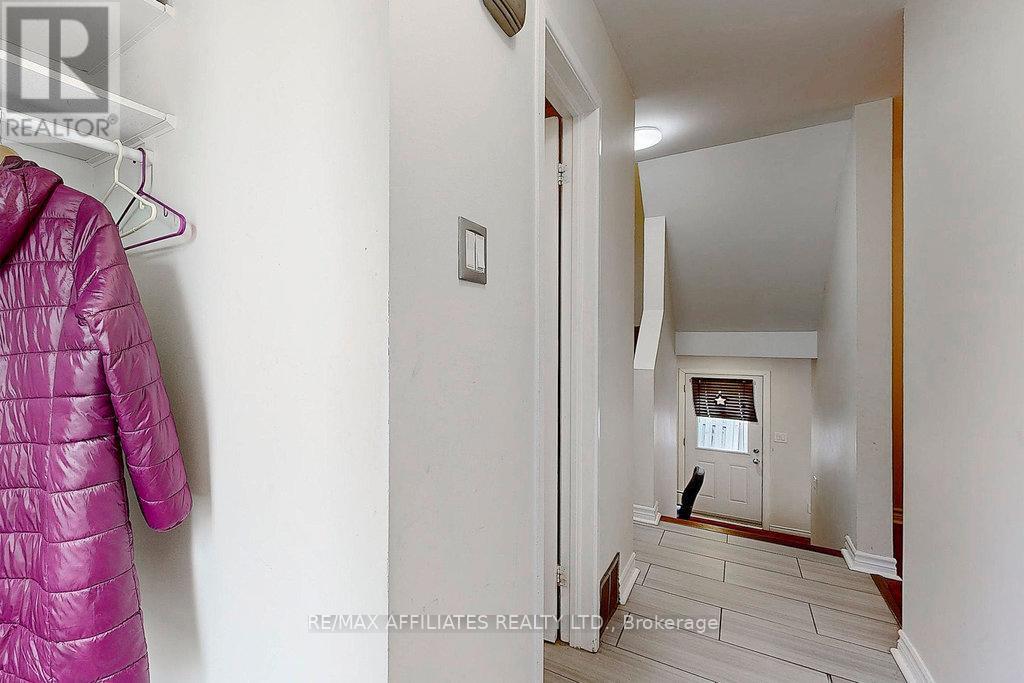
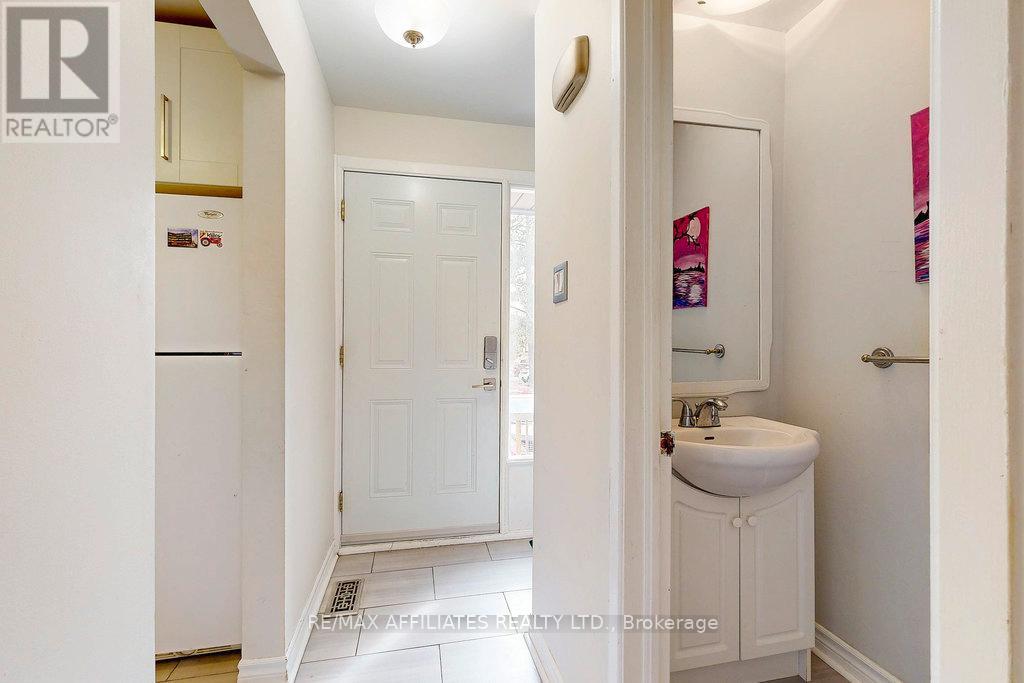
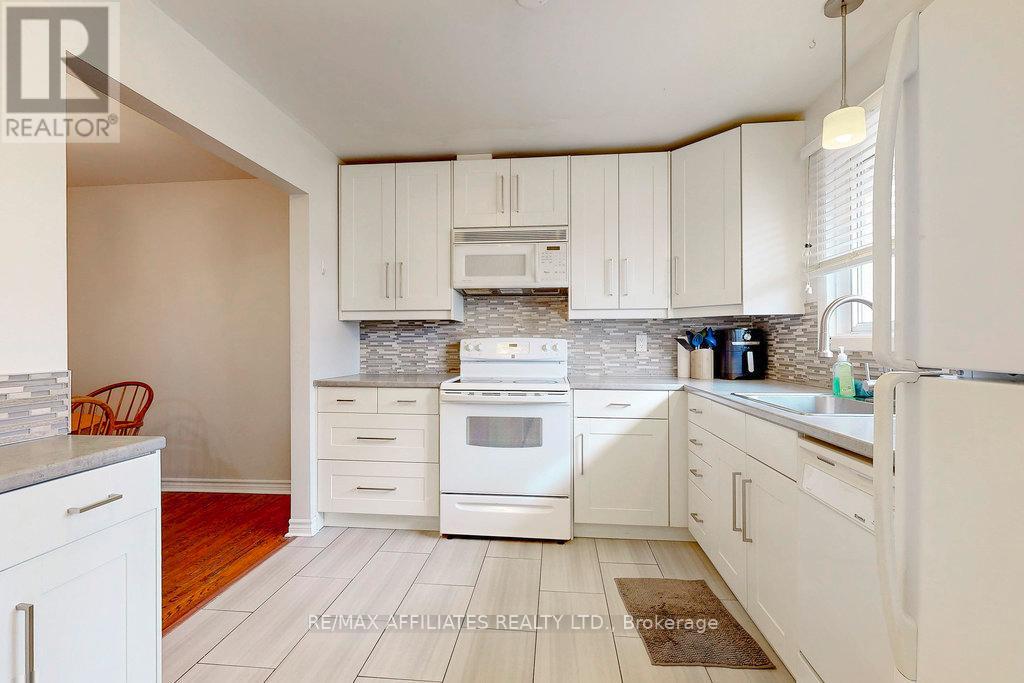
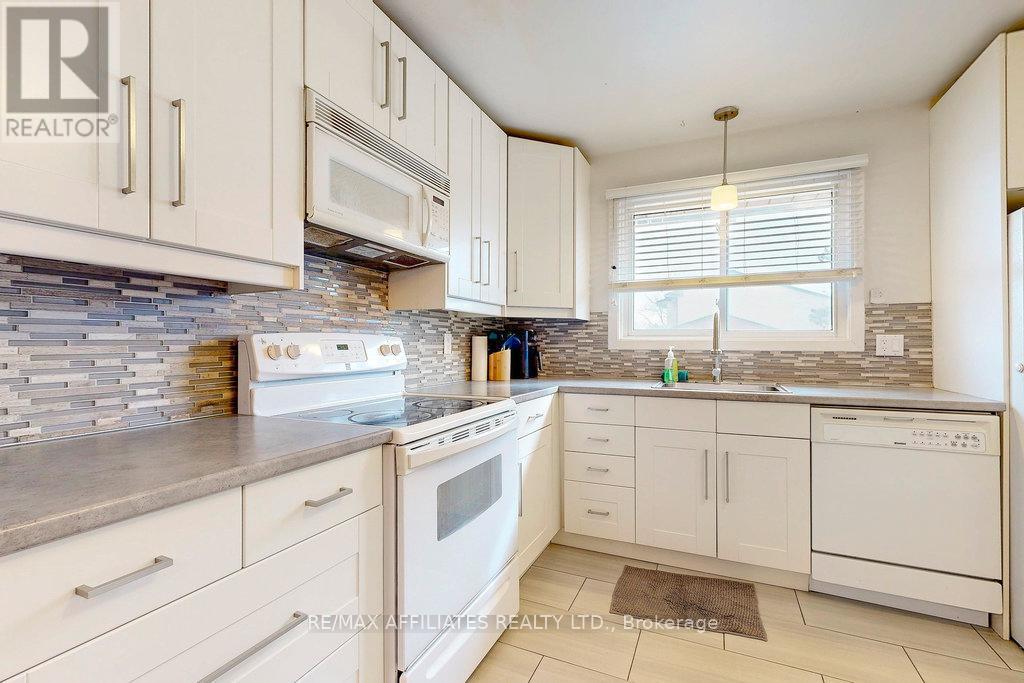
$389,900
41 - 41 BERING COURT
Ottawa, Ontario, Ontario, K2L2B8
MLS® Number: X12259585
Property description
This home offers more than meets the eye! As you step inside, you'll be greeted by an updated kitchen with modern finishes, perfect for preparing meals and hosting family gatherings. The spacious dining area provides plenty of room for your family meals. There is also convenient two-piece powder room is located on the main floor for added ease. Upstairs, you'll find a full family bathroom and the primary bedroom, along with two additional well-sized bedrooms on the top floor, offering privacy and comfort for everyone. One of the standout features of this home is the additional fully finished lower main level. Not only does it include a bright and airy family room with large windows and direct access to the patio, but it also boasts a fully finished basement that's ideal as a teenagers retreat or private entertainment space. This home combines practical living with thoughtful design, offering the perfect balance of family functionality and cozy retreats. Charming Home with Room to Grow! Great location in the heat of Katimavik with great access to the highway, Schools, Parks and all amenities.
Building information
Type
*****
Age
*****
Appliances
*****
Basement Development
*****
Basement Features
*****
Basement Type
*****
Cooling Type
*****
Exterior Finish
*****
Foundation Type
*****
Half Bath Total
*****
Heating Fuel
*****
Heating Type
*****
Size Interior
*****
Stories Total
*****
Land information
Rooms
Main level
Dining room
*****
Kitchen
*****
Lower level
Family room
*****
Basement
Recreational, Games room
*****
Third level
Bedroom 3
*****
Bedroom 2
*****
Second level
Bathroom
*****
Primary Bedroom
*****
Courtesy of RE/MAX AFFILIATES REALTY LTD.
Book a Showing for this property
Please note that filling out this form you'll be registered and your phone number without the +1 part will be used as a password.
