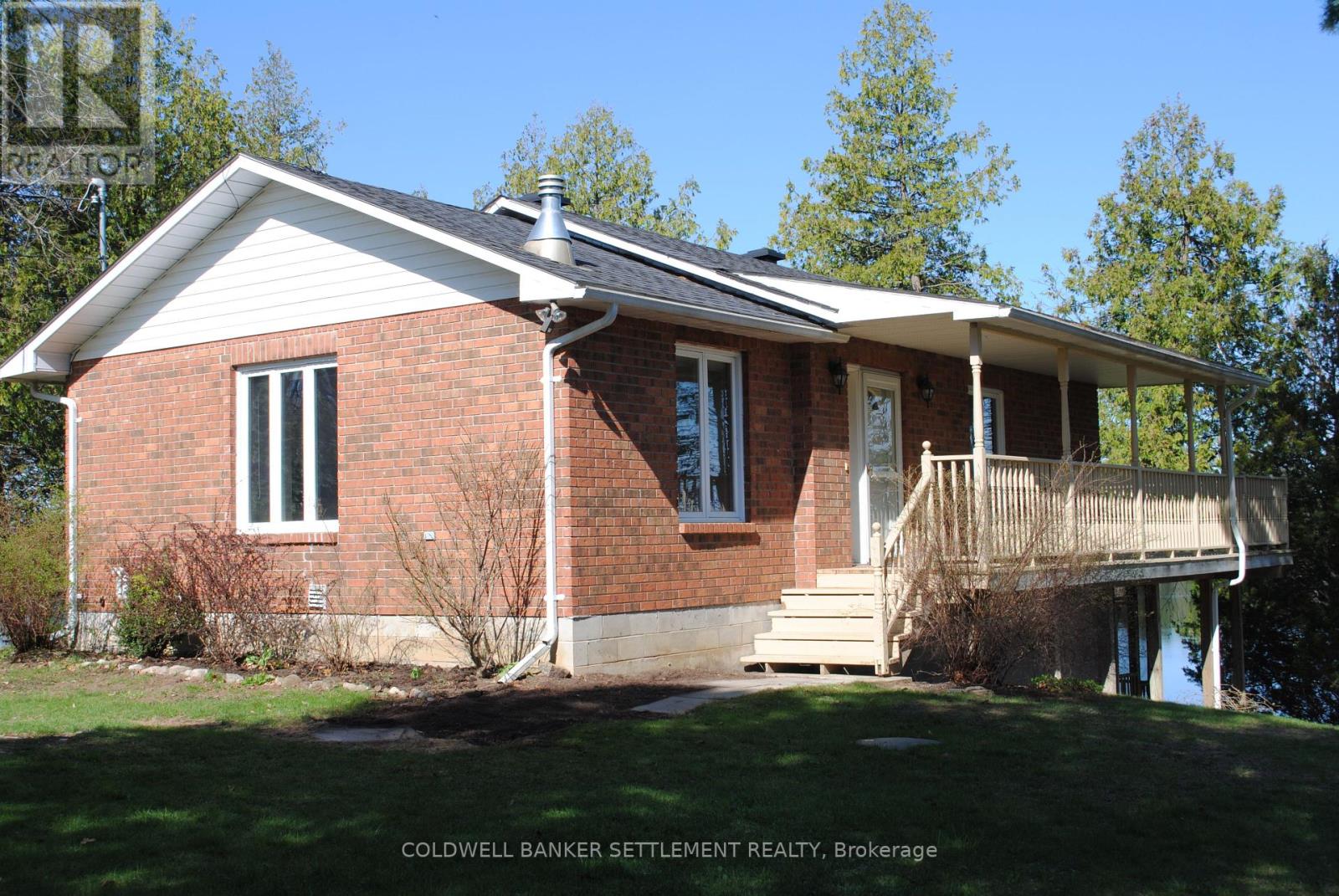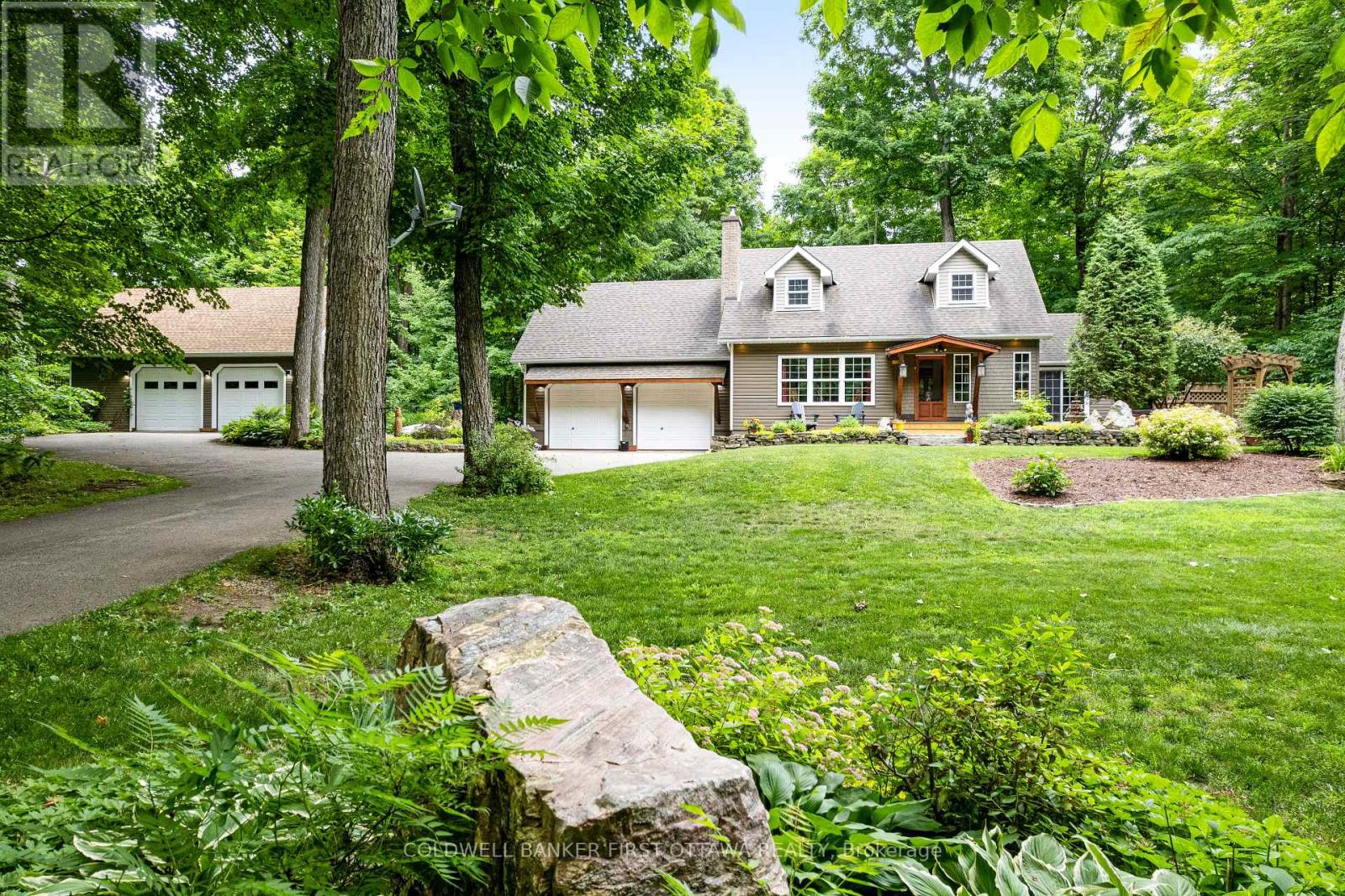Free account required
Unlock the full potential of your property search with a free account! Here's what you'll gain immediate access to:
- Exclusive Access to Every Listing
- Personalized Search Experience
- Favorite Properties at Your Fingertips
- Stay Ahead with Email Alerts
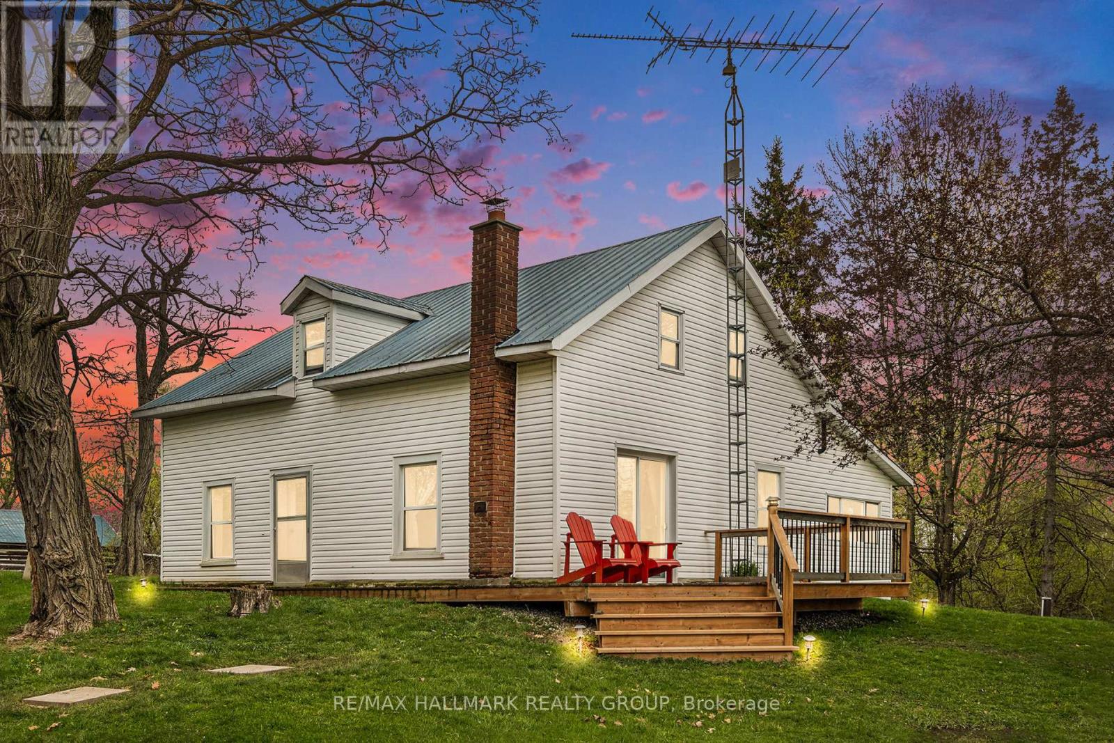
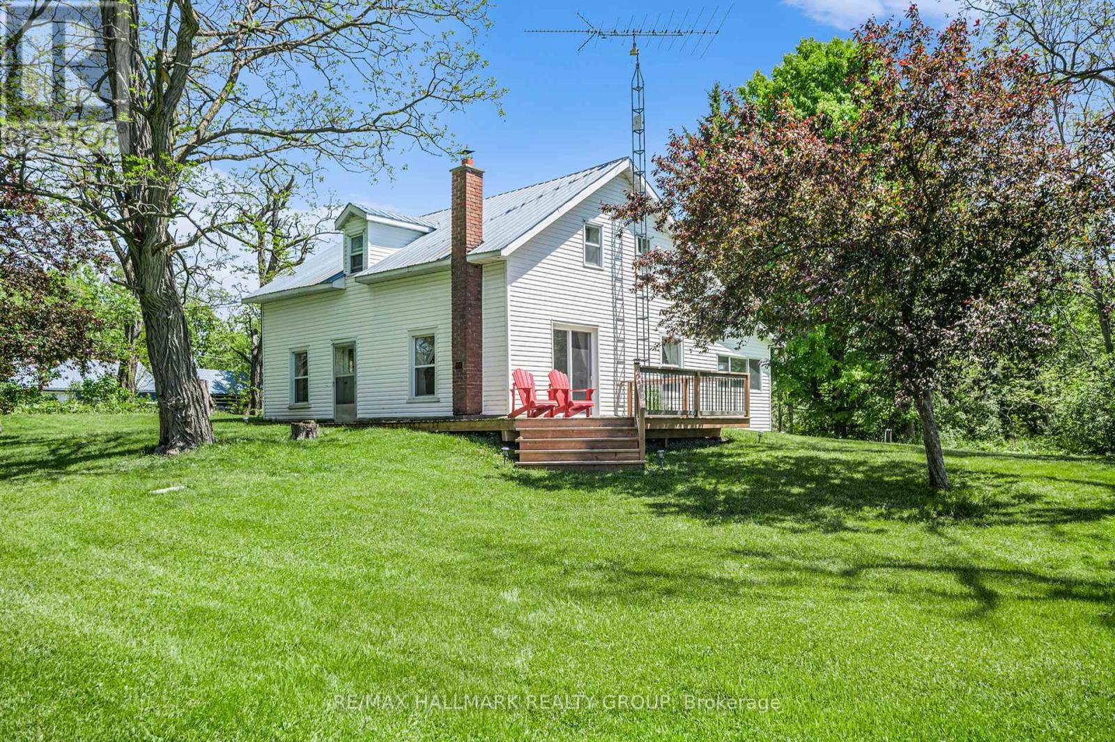
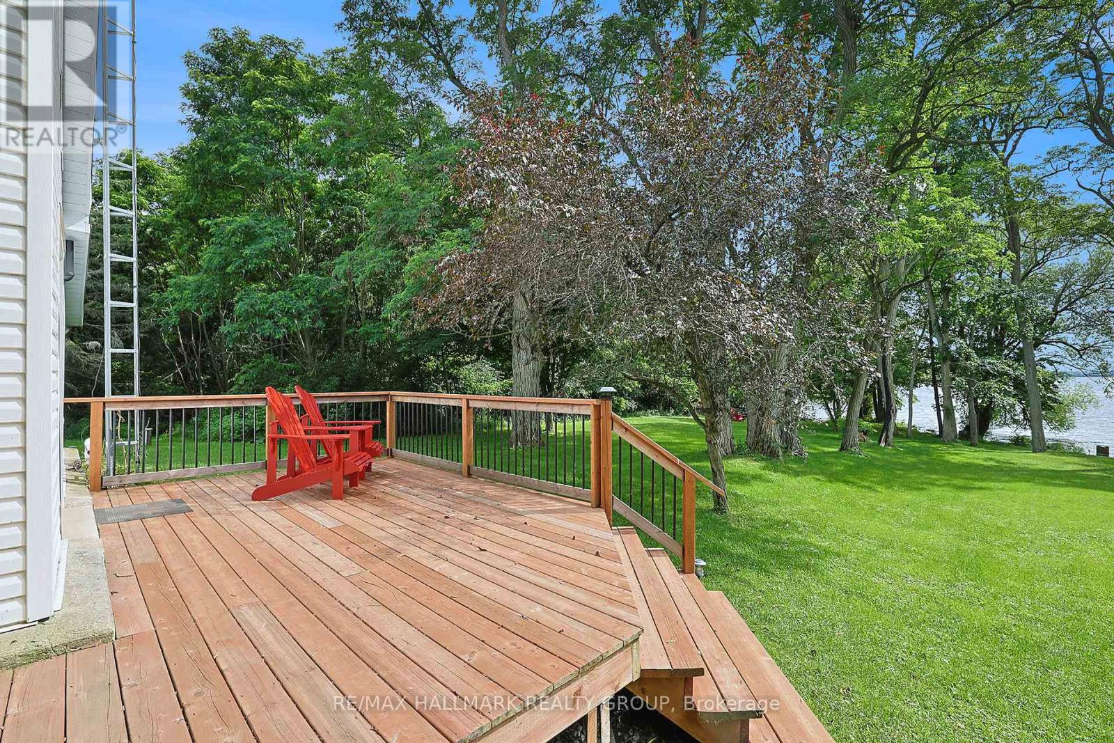
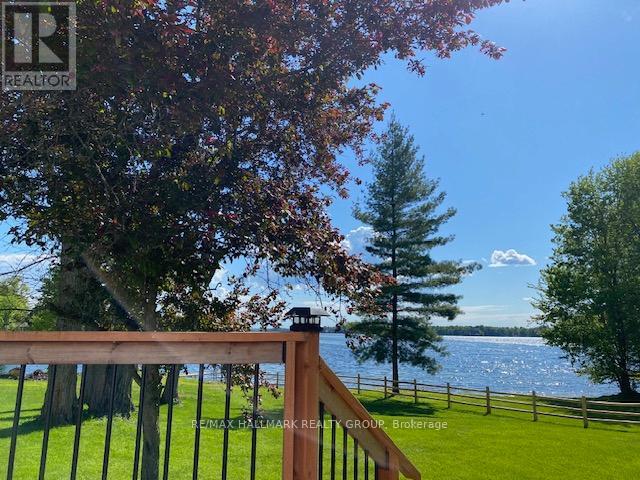
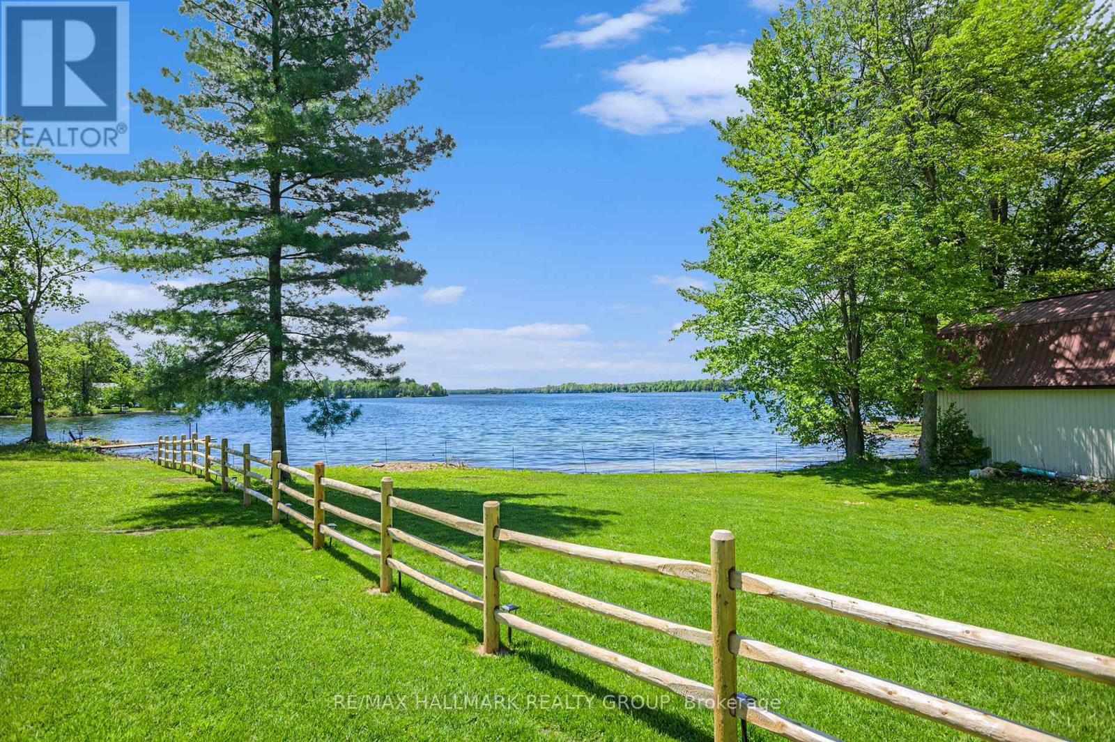
$859,000
80 R13 ROAD
Rideau Lakes, Ontario, Ontario, K0G1L0
MLS® Number: X12259431
Property description
Big Rideau Lake homestead with 370 feet + of clear, weed free waterfront including a sandy beach area. Ideal for swimming , boating and fishing. This property boasts spectacular views down the main channel. This south facing waterfront gets all day sun and beautiful sunsets. This all season home was completely renovated three years ago - new kitchen, bathroom, all flooring, most windows, patio door, hot water tank, wrap around deck etc. Updated electrical and plumbing. 3 bedrooms in total plus an open loft area - sleeps 10 comfortably. The main level has a spacious living room open to the fully renovated kitchen. The lake facing sunroom is perfect for formal dining and has a relaxing lounge area. Enjoy your morning coffee on the front porch or a glass of wine on the raised deck facing the lake. Other features include: large firepit, ample parking and a nice dock to soak in the sun and watch the world go by! Sprawling park like setting with manicured grounds and mature trees. 2.9 acres of land offers an abundance of privacy & room to grow. Quiet, point setting with no through traffic. Enjoy as a family retreat and or a vacation rental. Big Rideau Lake is a UNESCO World Heritage Site and is part of the Rideau Canal system. Boat to either Ottawa or Kingston through the historic lock system. Just over an hour to Ottawa and Kingston and 15 minutes to Perth. Your family memories start here.
Building information
Type
*****
Appliances
*****
Construction Style Attachment
*****
Cooling Type
*****
Exterior Finish
*****
Foundation Type
*****
Heating Fuel
*****
Heating Type
*****
Size Interior
*****
Stories Total
*****
Utility Water
*****
Land information
Access Type
*****
Sewer
*****
Size Depth
*****
Size Frontage
*****
Size Irregular
*****
Size Total
*****
Rooms
Main level
Bathroom
*****
Bedroom
*****
Family room
*****
Kitchen
*****
Living room
*****
Second level
Loft
*****
Bedroom 3
*****
Bedroom 2
*****
Main level
Bathroom
*****
Bedroom
*****
Family room
*****
Kitchen
*****
Living room
*****
Second level
Loft
*****
Bedroom 3
*****
Bedroom 2
*****
Main level
Bathroom
*****
Bedroom
*****
Family room
*****
Kitchen
*****
Living room
*****
Second level
Loft
*****
Bedroom 3
*****
Bedroom 2
*****
Main level
Bathroom
*****
Bedroom
*****
Family room
*****
Kitchen
*****
Living room
*****
Second level
Loft
*****
Bedroom 3
*****
Bedroom 2
*****
Main level
Bathroom
*****
Bedroom
*****
Family room
*****
Kitchen
*****
Living room
*****
Second level
Loft
*****
Bedroom 3
*****
Bedroom 2
*****
Main level
Bathroom
*****
Bedroom
*****
Family room
*****
Kitchen
*****
Living room
*****
Second level
Loft
*****
Bedroom 3
*****
Bedroom 2
*****
Main level
Bathroom
*****
Bedroom
*****
Courtesy of RE/MAX HALLMARK REALTY GROUP
Book a Showing for this property
Please note that filling out this form you'll be registered and your phone number without the +1 part will be used as a password.
