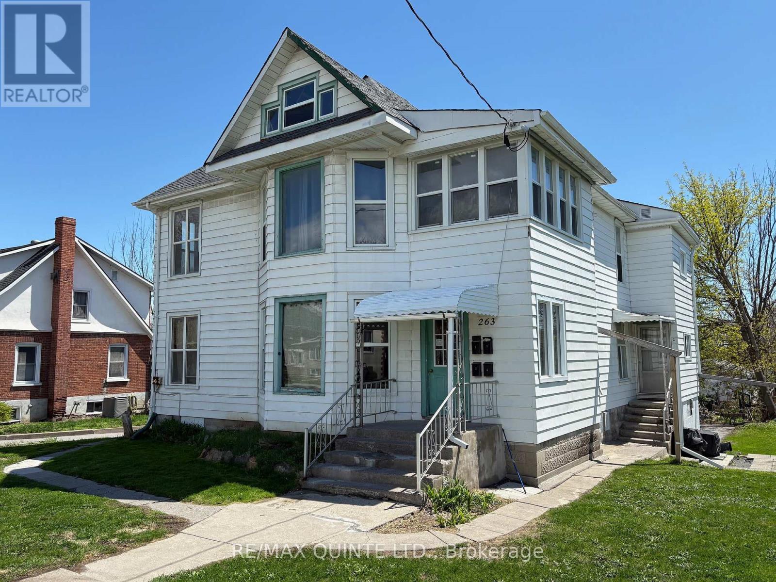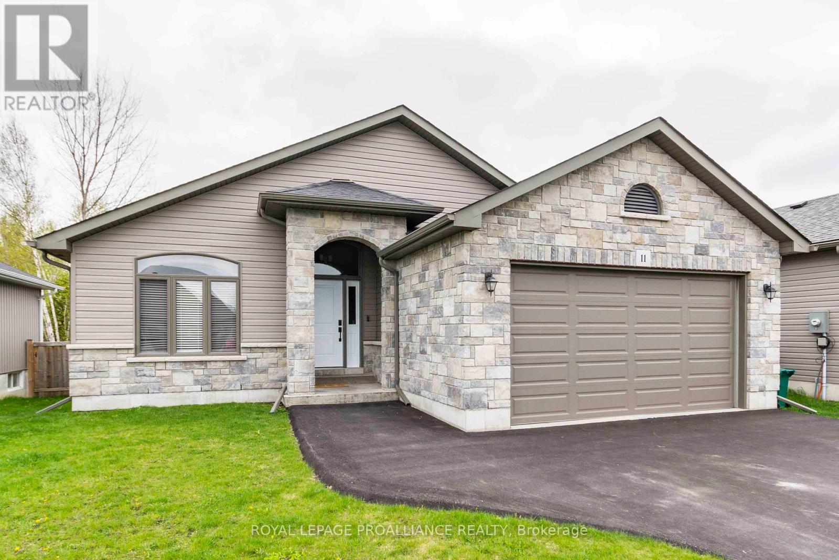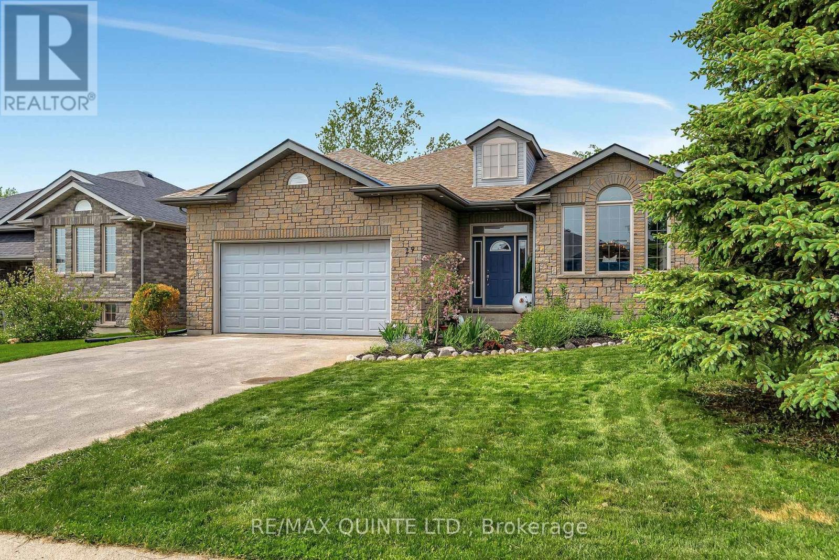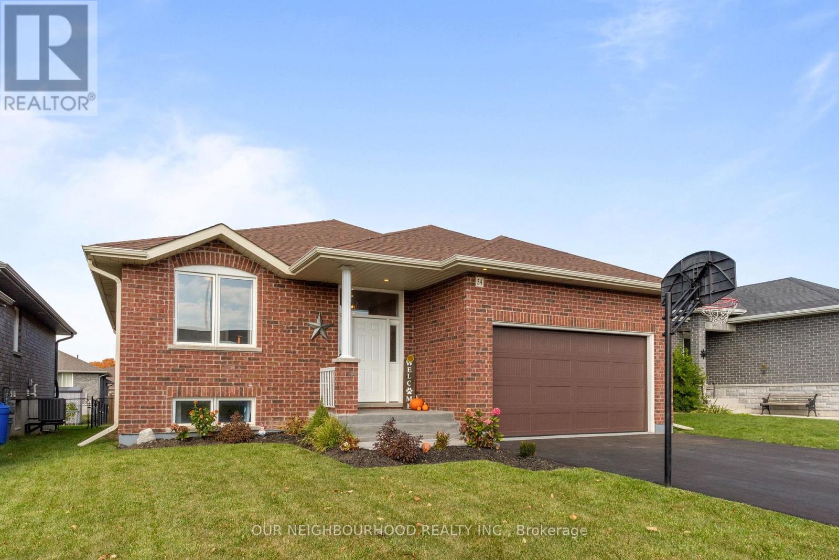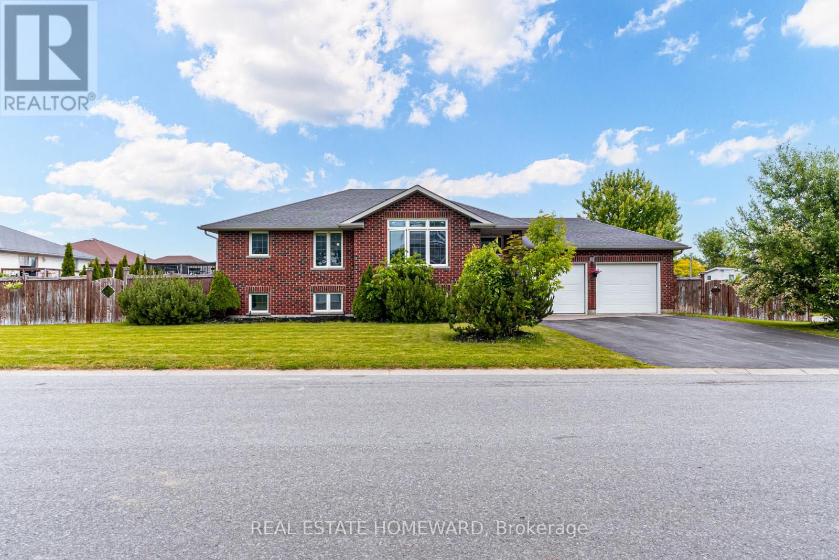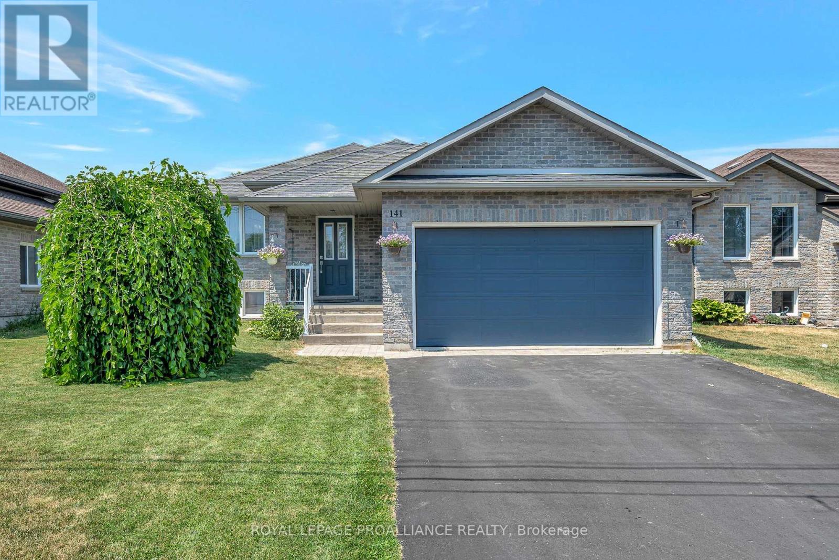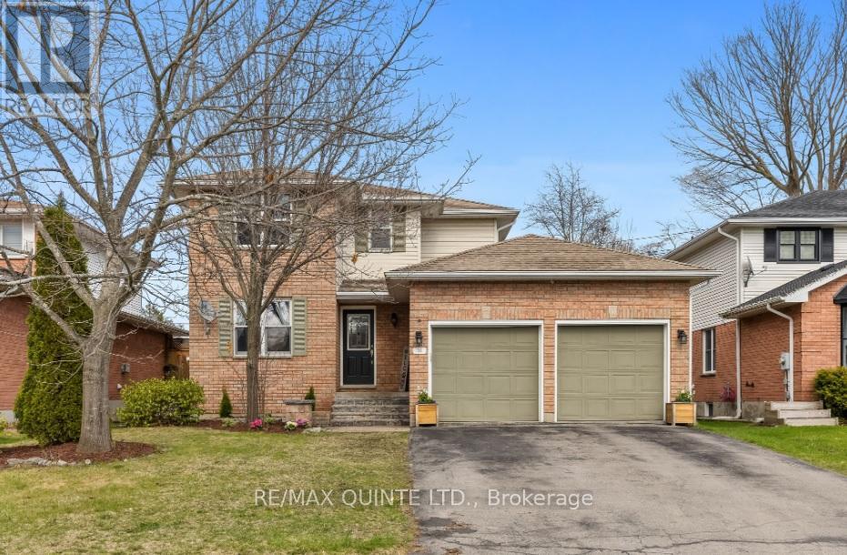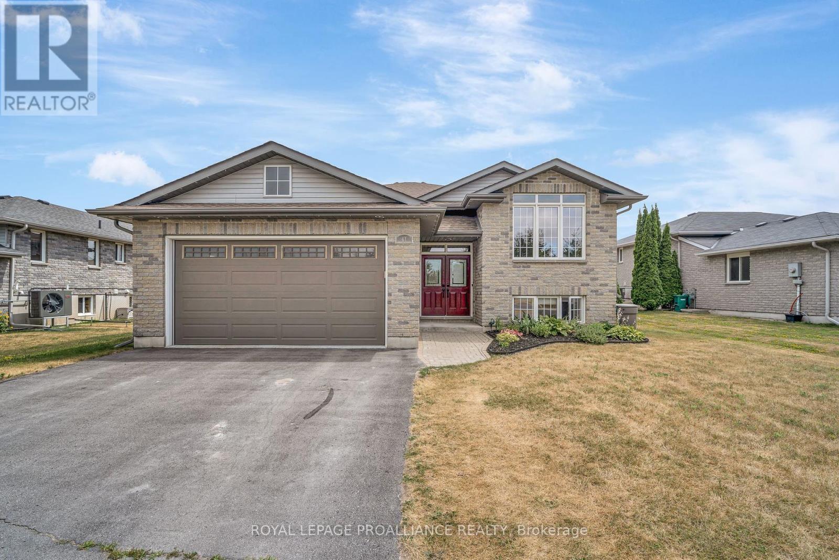Free account required
Unlock the full potential of your property search with a free account! Here's what you'll gain immediate access to:
- Exclusive Access to Every Listing
- Personalized Search Experience
- Favorite Properties at Your Fingertips
- Stay Ahead with Email Alerts




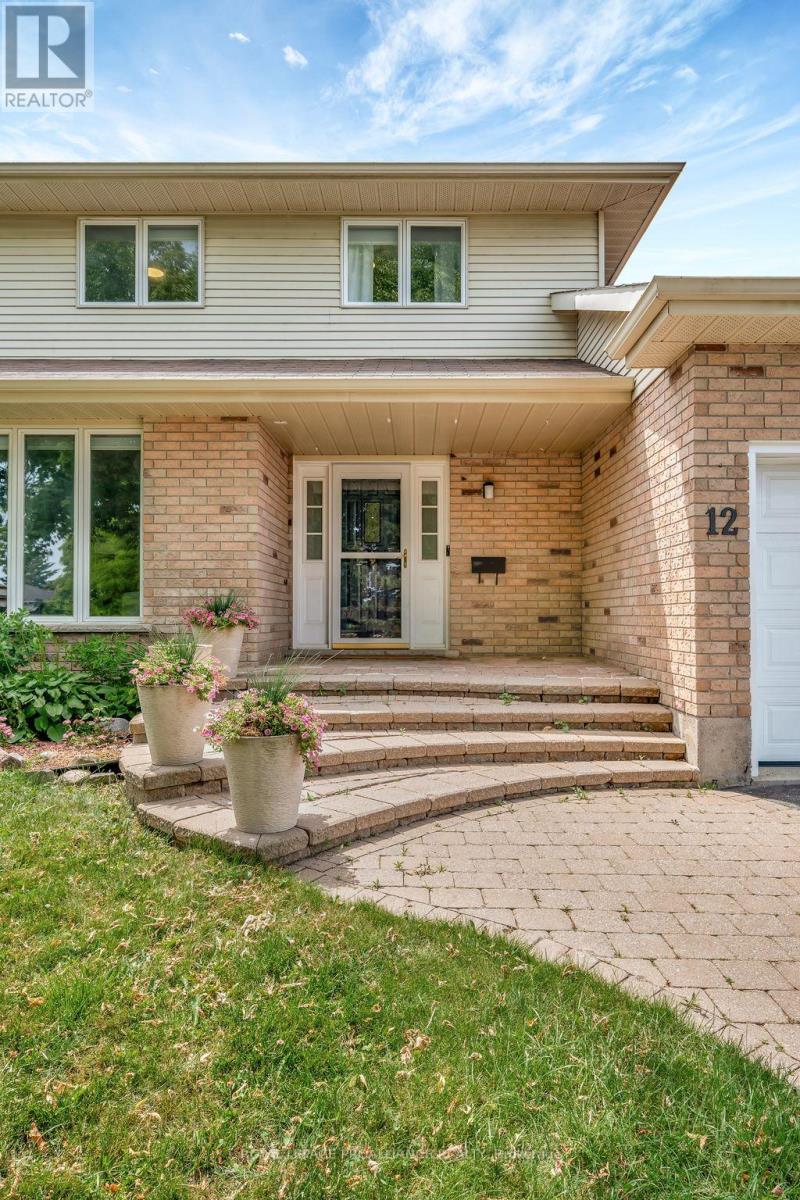
$689,900
12 HASTINGS DRIVE
Quinte West, Ontario, Ontario, K8V6L3
MLS® Number: X12259344
Property description
Welcome to this spacious 2-storey home located in Trenton's desirable west end. Featuring a double-car garage and a family-friendly layout, this home offers comfort, function, and style. The main floor boasts a bright living room that flows into the dining area, a functional kitchen with a breakfast nook and a walk-out to the backyard, and a cozy family room with a gas fireplace perfect for relaxing or entertaining. A convenient powder room and main floor laundry add to the ease of everyday living. Upstairs, you'll find three generously sized bedrooms, including a primary suite with a private ensuite, along with a full main bathroom. The finished basement extends the living space with two more generous bedrooms, a full bathroom, and a large rec room ideal for guests, teens, or a home office. Located close to schools, shopping, parks, and all amenities, this home combines spacious living with everyday convenience.
Building information
Type
*****
Age
*****
Amenities
*****
Appliances
*****
Basement Development
*****
Basement Type
*****
Construction Style Attachment
*****
Cooling Type
*****
Exterior Finish
*****
Fireplace Present
*****
FireplaceTotal
*****
Fire Protection
*****
Foundation Type
*****
Half Bath Total
*****
Heating Fuel
*****
Heating Type
*****
Size Interior
*****
Stories Total
*****
Utility Water
*****
Land information
Amenities
*****
Fence Type
*****
Sewer
*****
Size Depth
*****
Size Frontage
*****
Size Irregular
*****
Size Total
*****
Rooms
Main level
Laundry room
*****
Family room
*****
Eating area
*****
Kitchen
*****
Dining room
*****
Living room
*****
Foyer
*****
Basement
Other
*****
Bedroom
*****
Bedroom
*****
Recreational, Games room
*****
Second level
Primary Bedroom
*****
Bedroom
*****
Bedroom
*****
Courtesy of ROYAL LEPAGE PROALLIANCE REALTY
Book a Showing for this property
Please note that filling out this form you'll be registered and your phone number without the +1 part will be used as a password.
