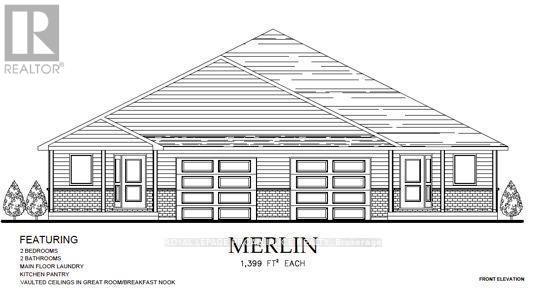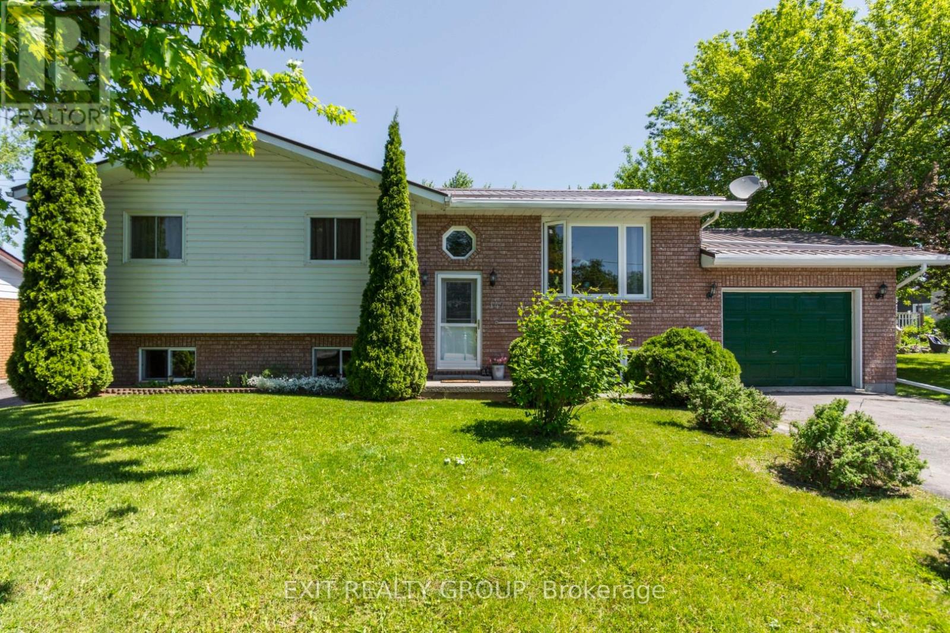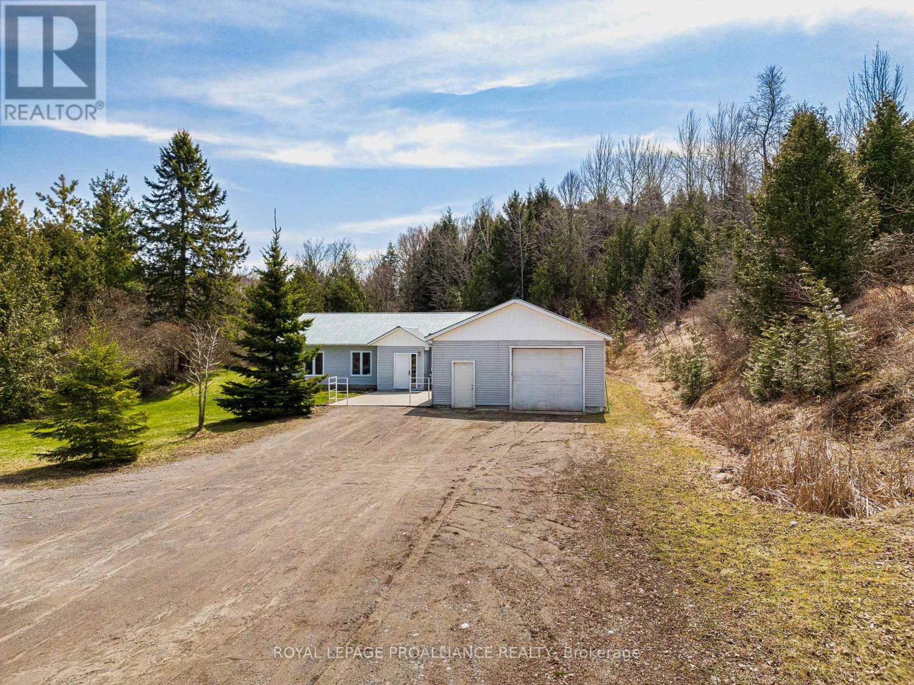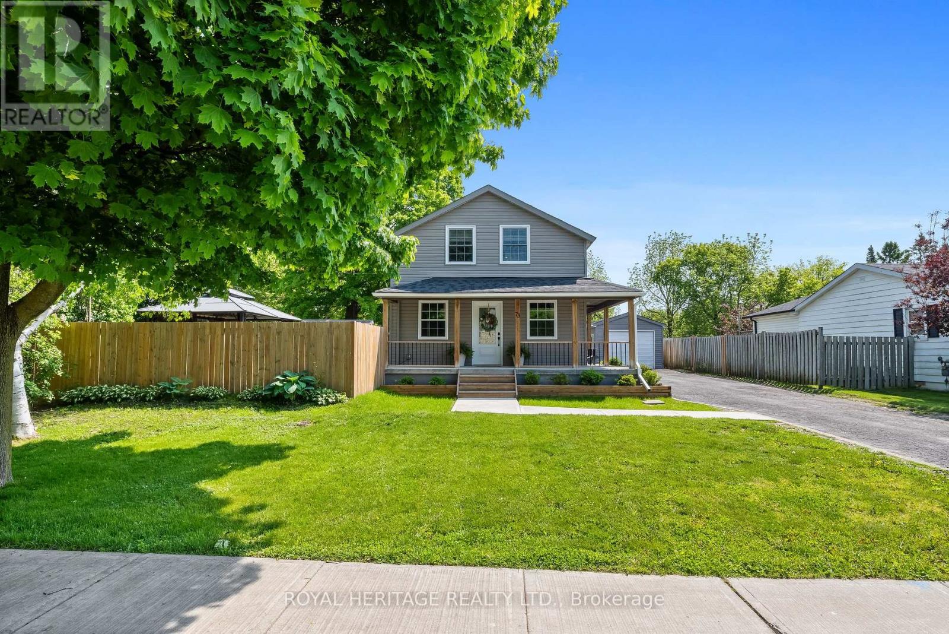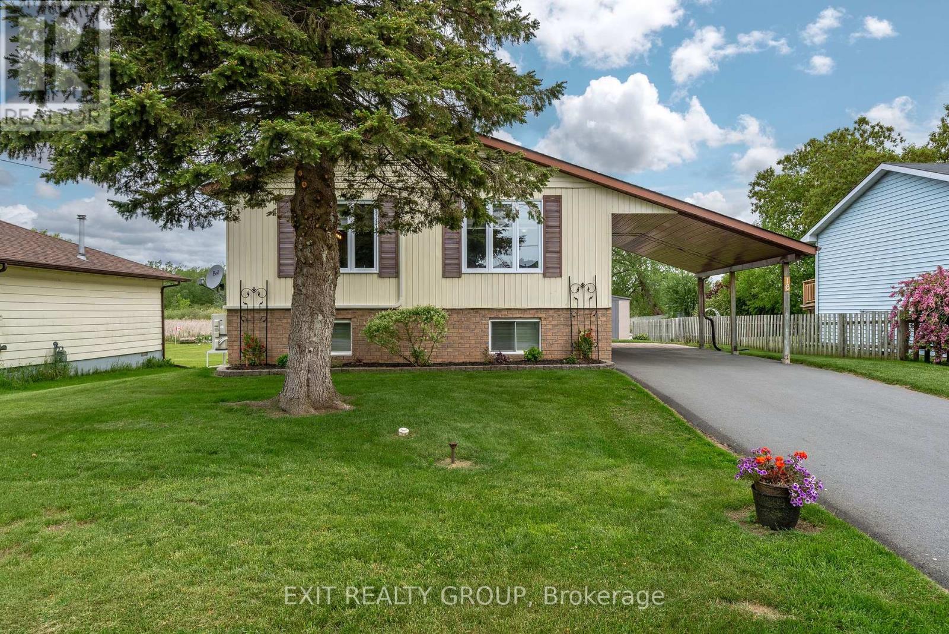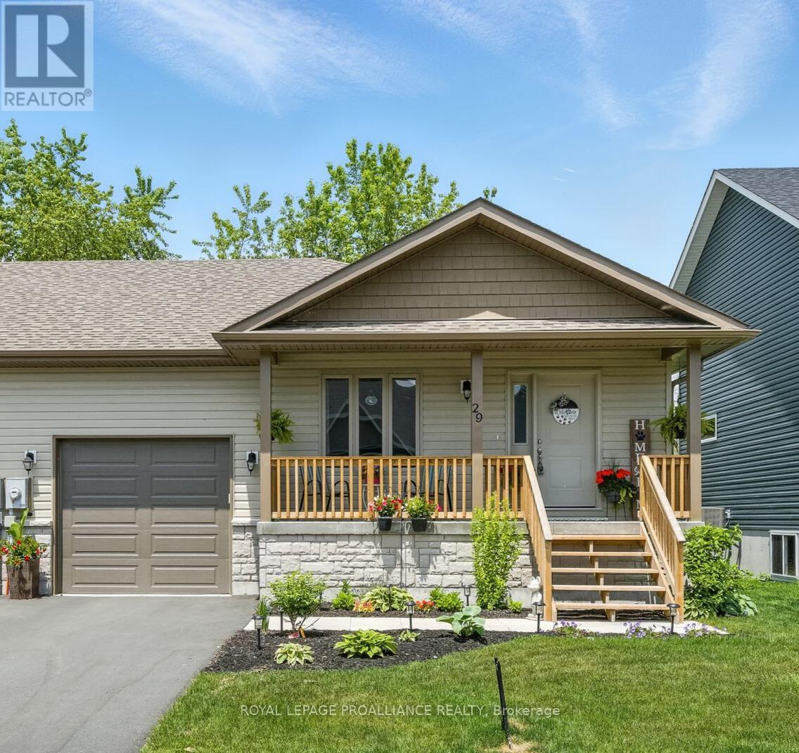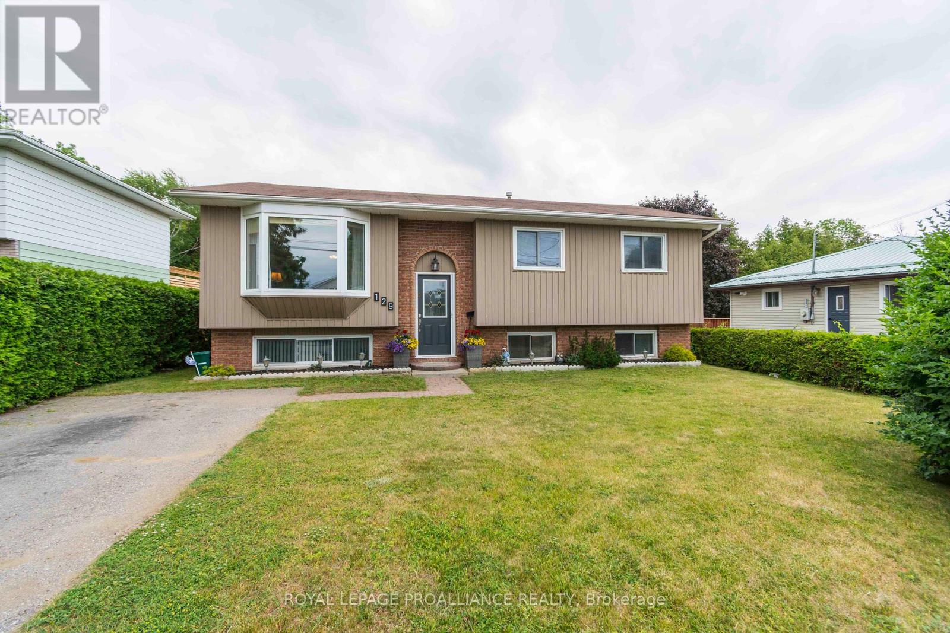Free account required
Unlock the full potential of your property search with a free account! Here's what you'll gain immediate access to:
- Exclusive Access to Every Listing
- Personalized Search Experience
- Favorite Properties at Your Fingertips
- Stay Ahead with Email Alerts
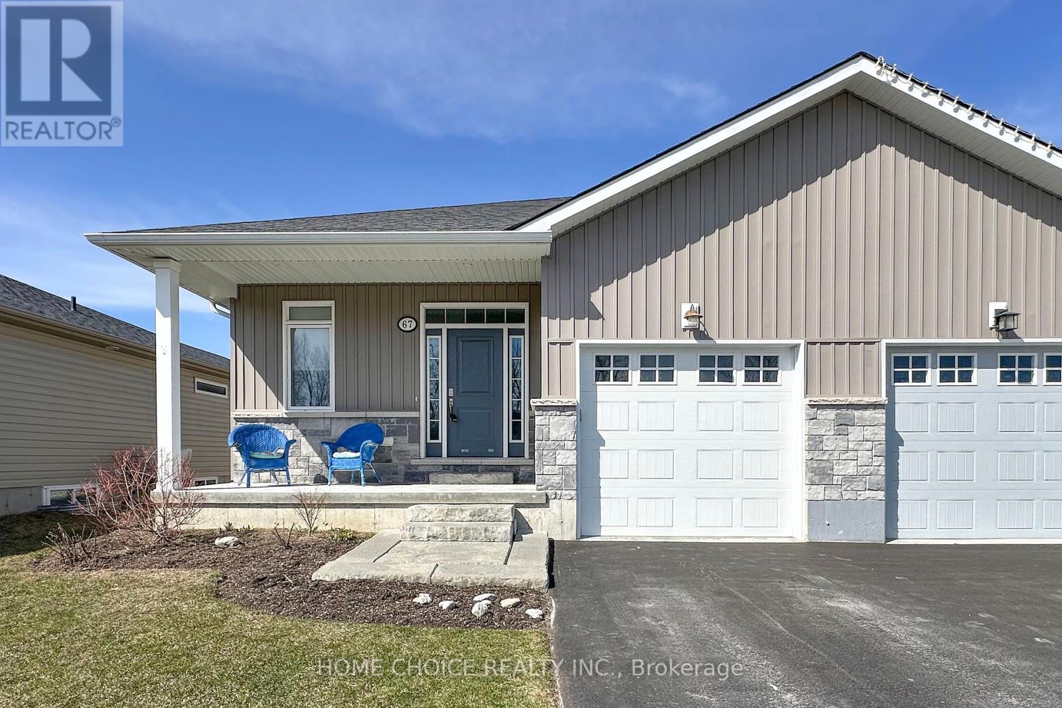
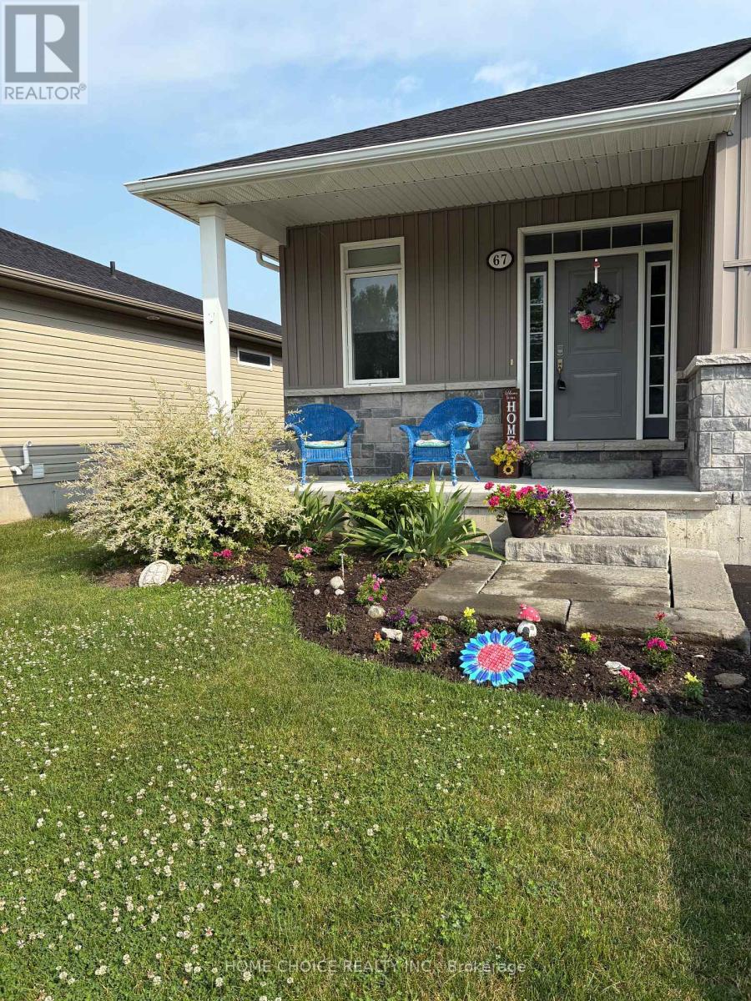
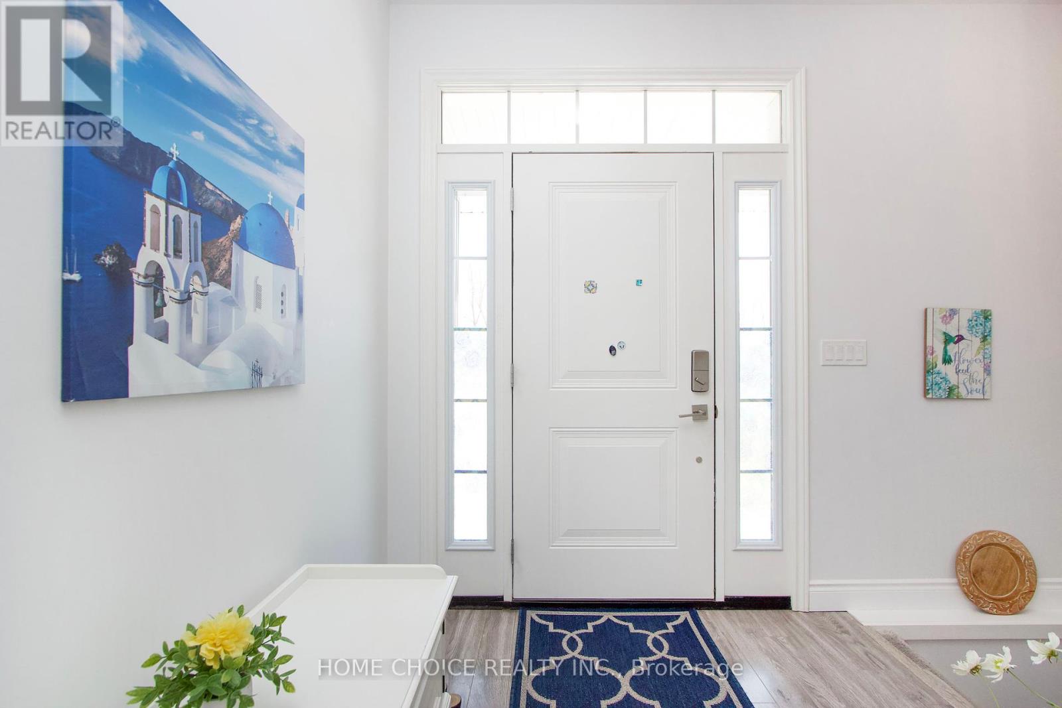
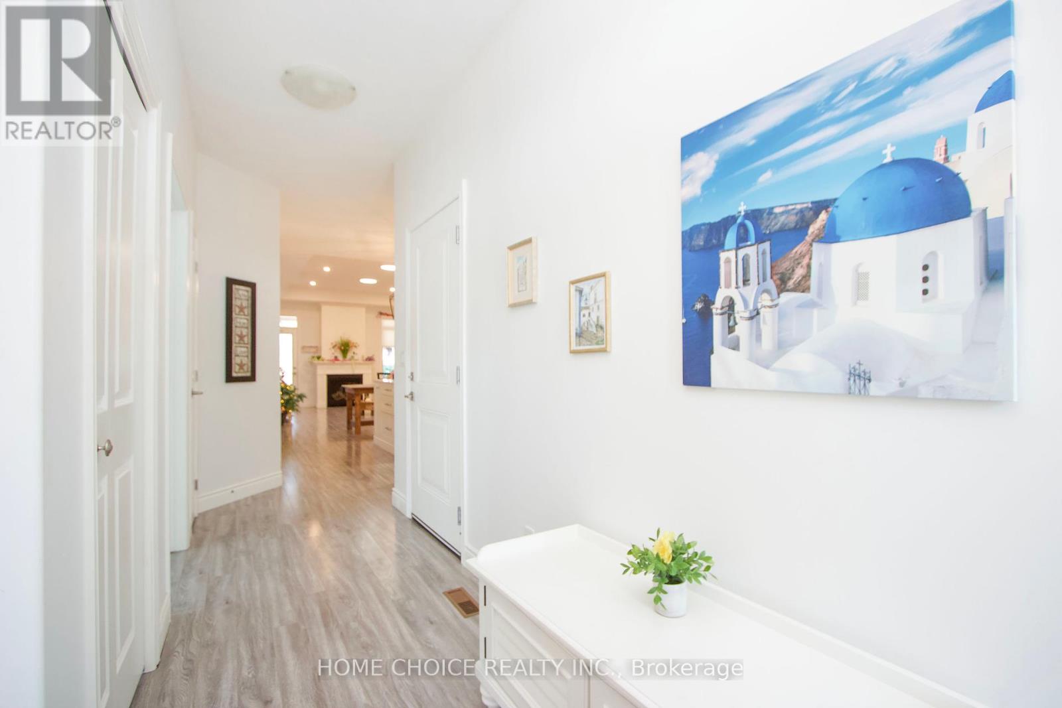
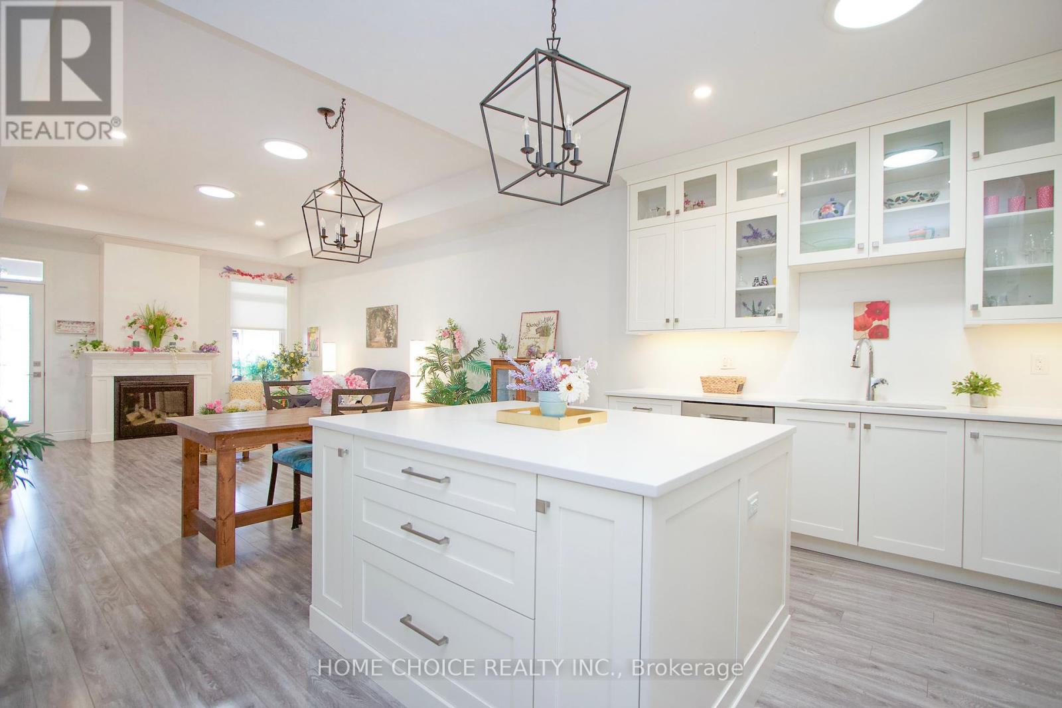
$599,900
67 ROYAL GALA DRIVE
Brighton, Ontario, Ontario, K0K1H0
MLS® Number: X12258386
Property description
**Stunning Duromac Home with Luxury Upgrades** Much Larger Than it Looks!! Discover this remarkable Duromac home that boasts high-end upgrades, delivering the feel of a luxury detached residence for significantly less money! Step into the inviting great room featuring soaring 10-foot trayed ceilings, enhanced by solar tubes above pot lighting, Gas Fireplace that illuminate the space beautifully. The upgraded kitchen is a chef's dream, equipped with undermounted lighting, elegant quartz countertops, and an oversized island with deep pot drawers, perfect for cooking and entertaining guests. Retreat to the spacious primary suite, complete with a large walk-in closet and a bright ensuite bathroom featuring a walk-in shower with a glass enclosure and a transom window for added light. The main floor also includes a generously sized second bedroom, a modern 4-piece bath, MAIN FLOOR LAUNDRY PRICELESS!! Looking for more family space or additional bedrooms? The open staircase leads you to a fully finished lower level that includes two more large bedrooms, a full bath, a cozy family room, and a recreation room perfect for gatherings and leisure. This home shows beautifully and has a lot of open space while at the time has areas for privacy with luxury features. Garage access is certainly a must have! As you walk through this home, you will quickly appreciate the expansive layout and the beauty of the space. Large fully-fenced rear yard off rear covered deck. Raised Flower Beds in backyard. Driveway has recently been coated. NO SIDEWALK!! Walking area and trails like Proctor Park close by. Close to Presqu'ile Provincial Park. HRV Ventilation System. Easy 401 Access, Groceries, Pharmacies, Schools, And Recreation. Don't miss out on this exceptional home, Shows a 10+++
Building information
Type
*****
Amenities
*****
Appliances
*****
Architectural Style
*****
Basement Development
*****
Basement Type
*****
Construction Style Attachment
*****
Cooling Type
*****
Exterior Finish
*****
Fireplace Present
*****
Flooring Type
*****
Foundation Type
*****
Heating Fuel
*****
Heating Type
*****
Size Interior
*****
Stories Total
*****
Utility Water
*****
Land information
Amenities
*****
Sewer
*****
Size Depth
*****
Size Frontage
*****
Size Irregular
*****
Size Total
*****
Rooms
Main level
Laundry room
*****
Bedroom 2
*****
Primary Bedroom
*****
Foyer
*****
Kitchen
*****
Dining room
*****
Living room
*****
Lower level
Bedroom 3
*****
Family room
*****
Recreational, Games room
*****
Utility room
*****
Bedroom 4
*****
Main level
Laundry room
*****
Bedroom 2
*****
Primary Bedroom
*****
Foyer
*****
Kitchen
*****
Dining room
*****
Living room
*****
Lower level
Bedroom 3
*****
Family room
*****
Recreational, Games room
*****
Utility room
*****
Bedroom 4
*****
Main level
Laundry room
*****
Bedroom 2
*****
Primary Bedroom
*****
Foyer
*****
Kitchen
*****
Dining room
*****
Living room
*****
Lower level
Bedroom 3
*****
Family room
*****
Recreational, Games room
*****
Utility room
*****
Bedroom 4
*****
Main level
Laundry room
*****
Bedroom 2
*****
Primary Bedroom
*****
Foyer
*****
Kitchen
*****
Dining room
*****
Living room
*****
Lower level
Bedroom 3
*****
Family room
*****
Recreational, Games room
*****
Utility room
*****
Bedroom 4
*****
Main level
Laundry room
*****
Bedroom 2
*****
Courtesy of HOME CHOICE REALTY INC.
Book a Showing for this property
Please note that filling out this form you'll be registered and your phone number without the +1 part will be used as a password.
