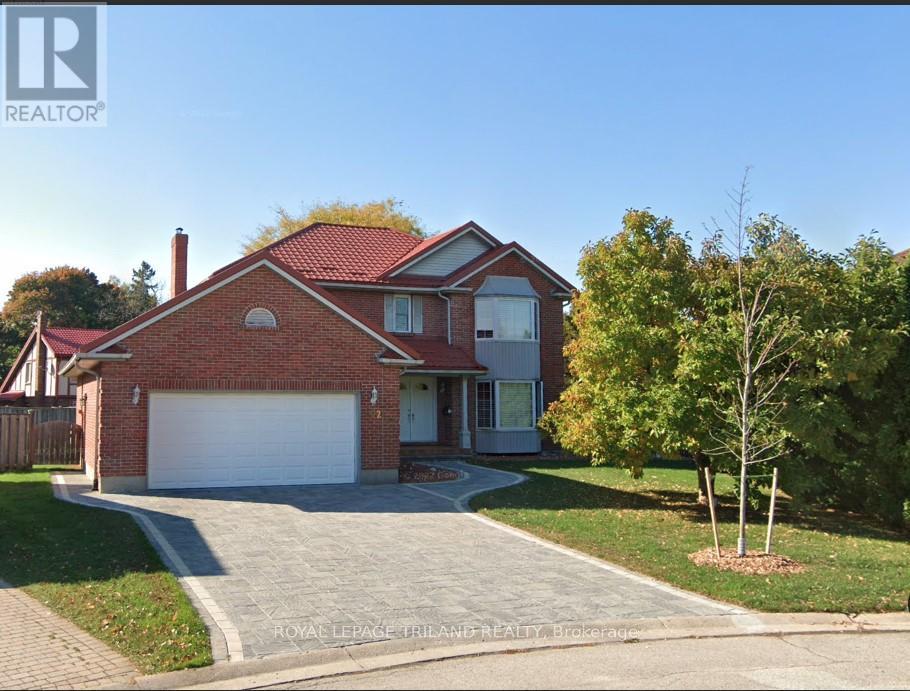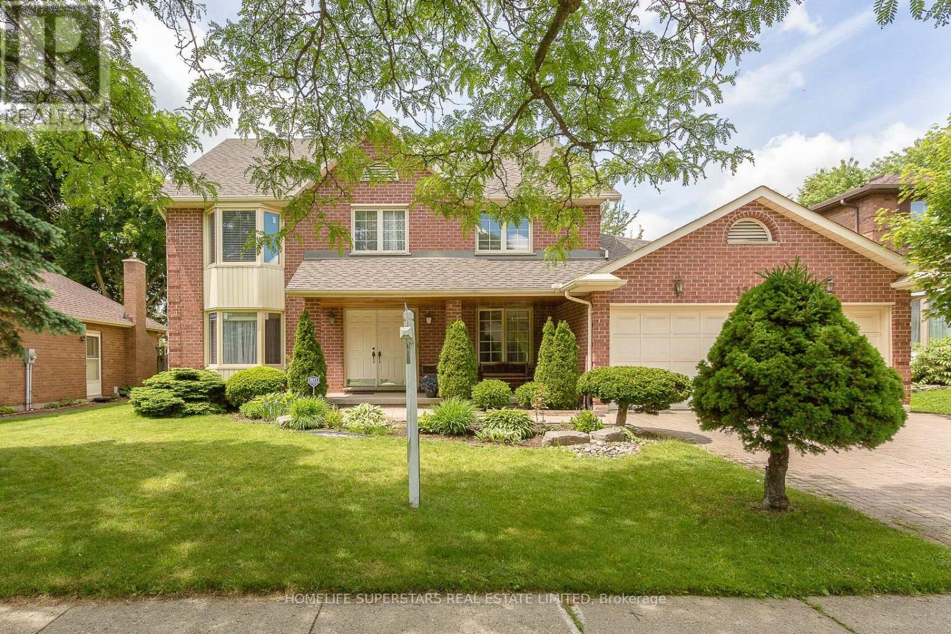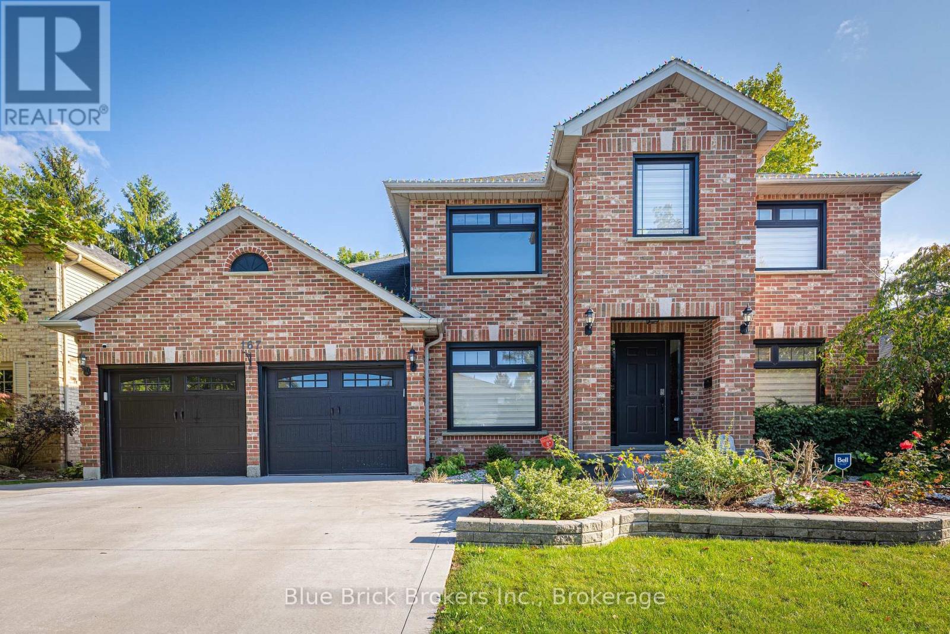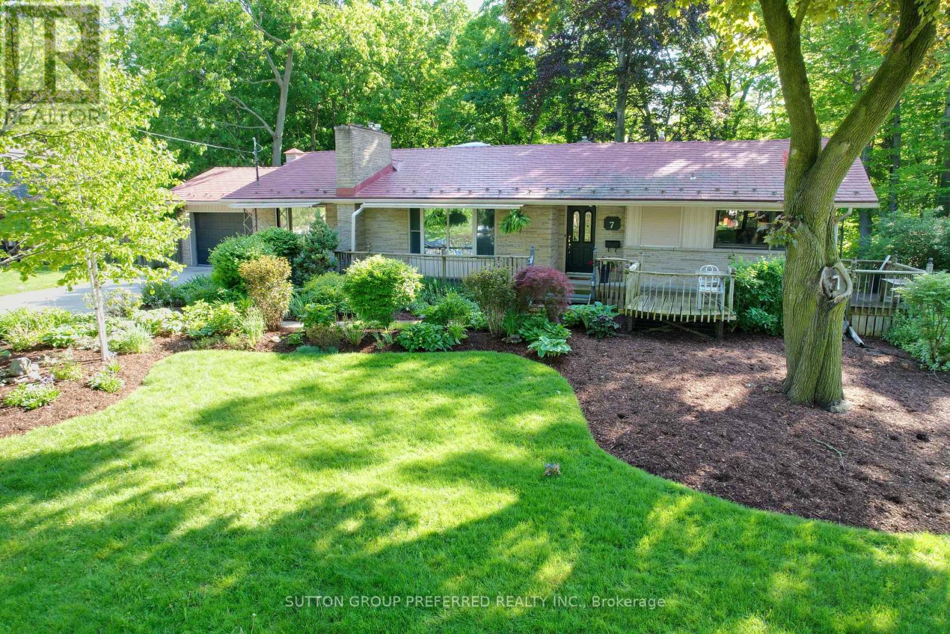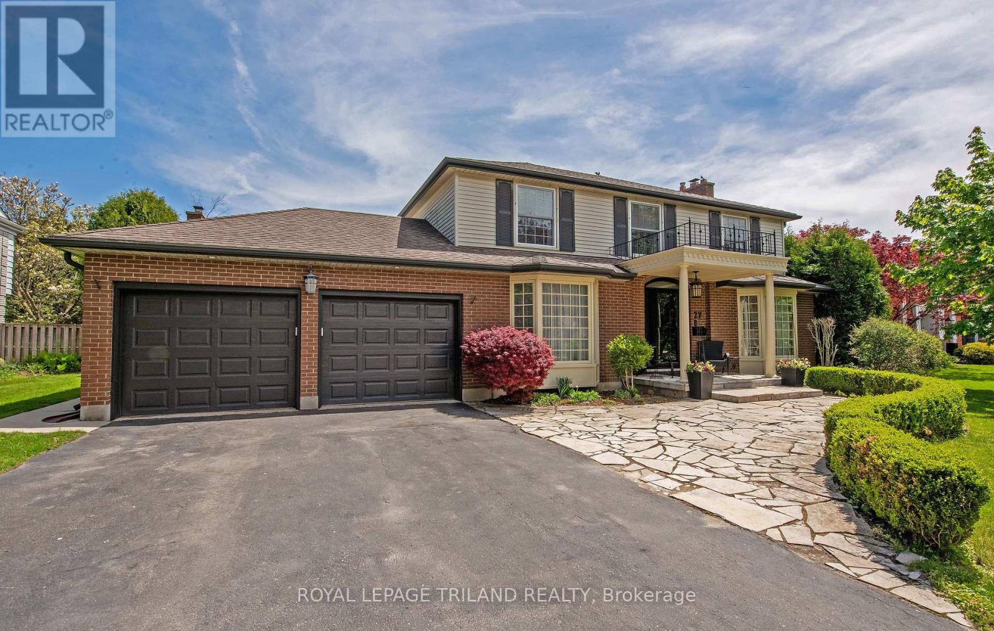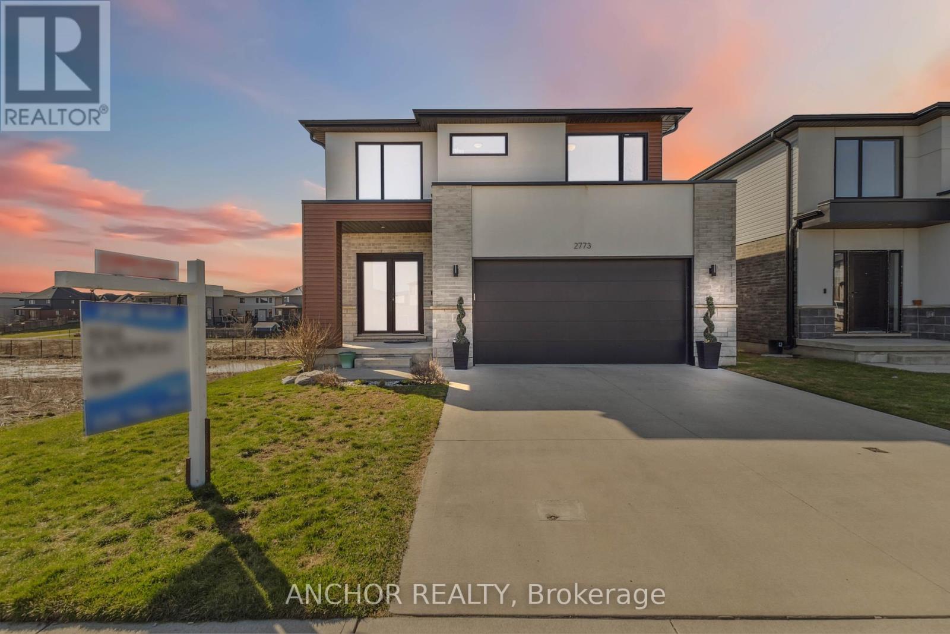Free account required
Unlock the full potential of your property search with a free account! Here's what you'll gain immediate access to:
- Exclusive Access to Every Listing
- Personalized Search Experience
- Favorite Properties at Your Fingertips
- Stay Ahead with Email Alerts
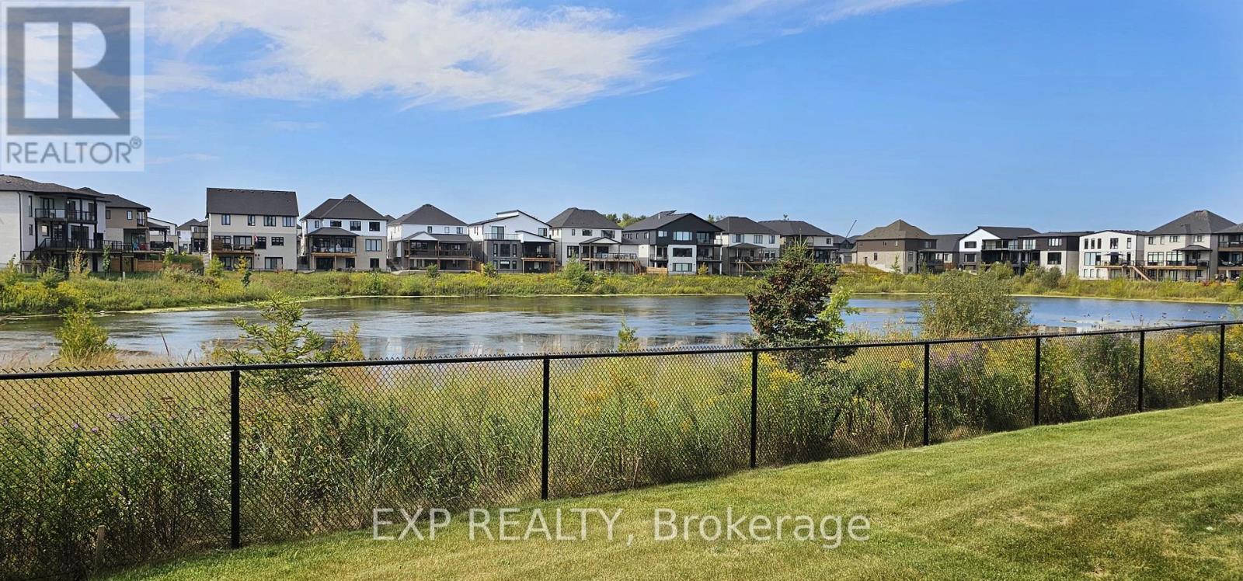
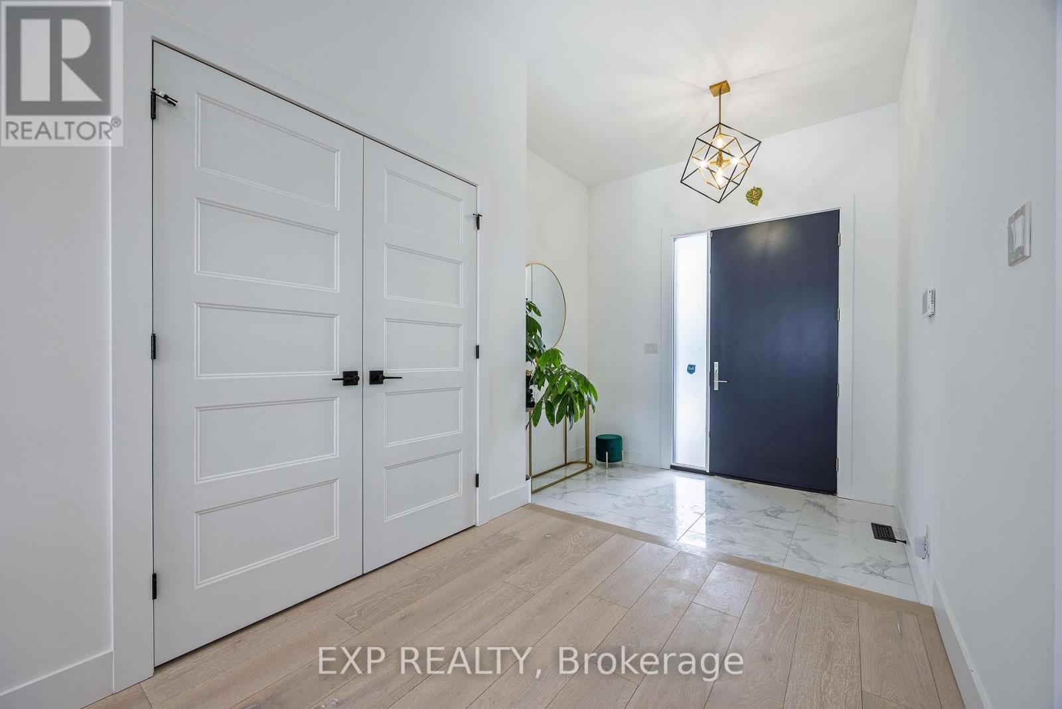
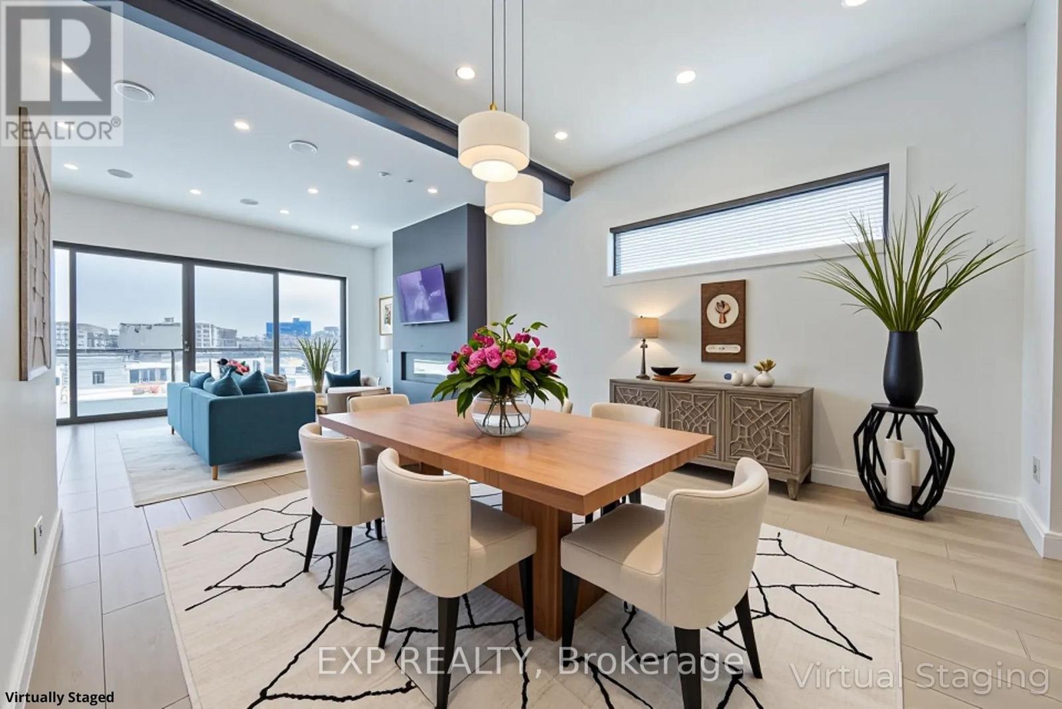
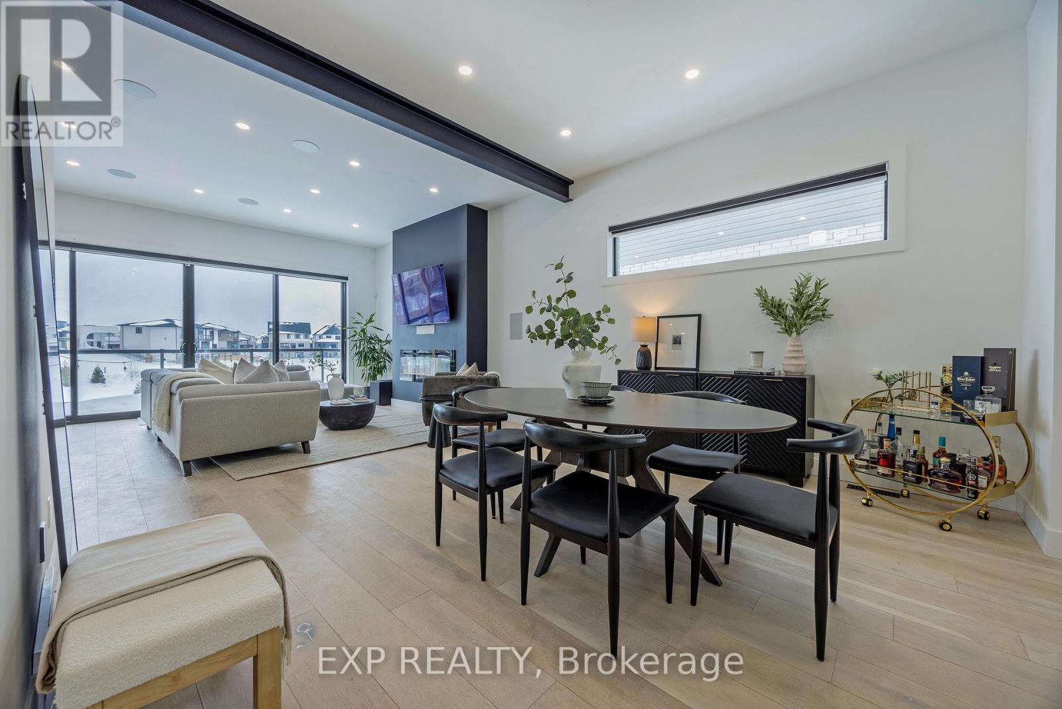
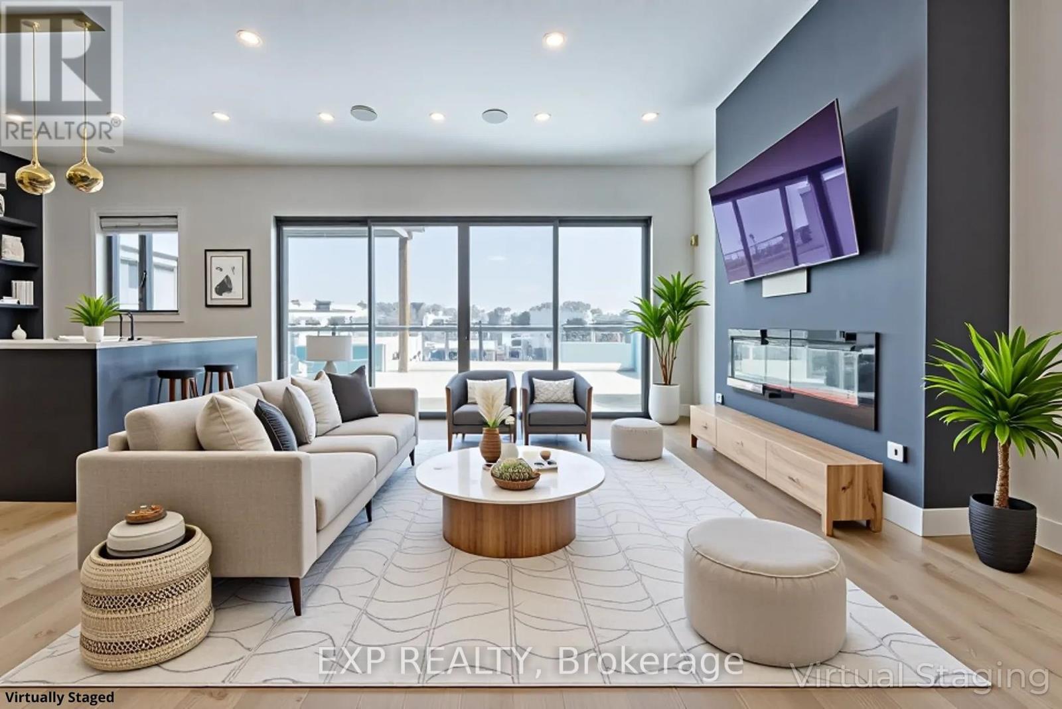
$1,174,900
2210 TOKALA TRAIL
London North, Ontario, Ontario, N6G0V8
MLS® Number: X12256670
Property description
Welcome to 2210 Tokala Trail where luxury, modern convenience, and sophisticated design are seamlessly blended. This exceptional 6-bedroom, 4.5-bathroom home offers the ultimate space for both family living and elegant entertaining. From the moment you step into the sunken foyer, you're greeted by soaring ceilings 10 feet on the main floor and 9 feet on both the second level and basement and an abundance of natural light pouring through oversized windows, creating a bright and inviting atmosphere throughout. The main floor boasts a spacious living room with a fireplace, a dining area, and a chef-inspired kitchen. This show stopping kitchen features premium Jenn Air appliances, a gas cooktop, a massive quartz waterfall island, sleek granite and quartz countertops, a large walk-in pantry and a statement wine rack with ambient lighting. Completing the main level is a stylish powder room, a mudroom with access to both the garage and basement, and a 16-foot sliding patio door that opens to the expansive back deck complete with a gas line for your BBQ & outdoor fireplace, all overlooking a pond. Upstairs, the luxurious primary suite is a private retreat with a generous walk-in closet & a spa-like 5-piece ensuite featuring a freestanding tub & a custom glass tile shower. Three additional bedrooms one with its own ensuite, & two connected by a Jack-and-Jill bathroom and a laundry room completes the 2nd level. The walk-out basement is thoughtfully designed for multigenerational living or guest accommodations, offering a private suite with two bedrooms, a 3-piece bathroom, a cozy living area, & a kitchenette. Separate access from both the garage & the covered back concrete patio ensures privacy & independence. The basement also includes a second laundry area & abundant storage space. This extraordinary home truly has it all luxury finishes, functional design, & an unmatched living experience in north London. Note: some photos are virtually staged and are marked as such.
Building information
Type
*****
Age
*****
Amenities
*****
Appliances
*****
Basement Development
*****
Basement Features
*****
Basement Type
*****
Construction Style Attachment
*****
Cooling Type
*****
Exterior Finish
*****
Fireplace Present
*****
FireplaceTotal
*****
Fire Protection
*****
Foundation Type
*****
Half Bath Total
*****
Heating Fuel
*****
Heating Type
*****
Size Interior
*****
Stories Total
*****
Utility Water
*****
Land information
Amenities
*****
Sewer
*****
Size Depth
*****
Size Frontage
*****
Size Irregular
*****
Size Total
*****
Surface Water
*****
Rooms
Main level
Foyer
*****
Dining room
*****
Living room
*****
Kitchen
*****
Second level
Laundry room
*****
Bedroom 4
*****
Bedroom 3
*****
Bedroom 2
*****
Primary Bedroom
*****
Main level
Foyer
*****
Dining room
*****
Living room
*****
Kitchen
*****
Second level
Laundry room
*****
Bedroom 4
*****
Bedroom 3
*****
Bedroom 2
*****
Primary Bedroom
*****
Main level
Foyer
*****
Dining room
*****
Living room
*****
Kitchen
*****
Second level
Laundry room
*****
Bedroom 4
*****
Bedroom 3
*****
Bedroom 2
*****
Primary Bedroom
*****
Main level
Foyer
*****
Dining room
*****
Living room
*****
Kitchen
*****
Second level
Laundry room
*****
Bedroom 4
*****
Bedroom 3
*****
Bedroom 2
*****
Primary Bedroom
*****
Main level
Foyer
*****
Dining room
*****
Living room
*****
Kitchen
*****
Second level
Laundry room
*****
Bedroom 4
*****
Bedroom 3
*****
Bedroom 2
*****
Primary Bedroom
*****
Courtesy of EXP REALTY
Book a Showing for this property
Please note that filling out this form you'll be registered and your phone number without the +1 part will be used as a password.
