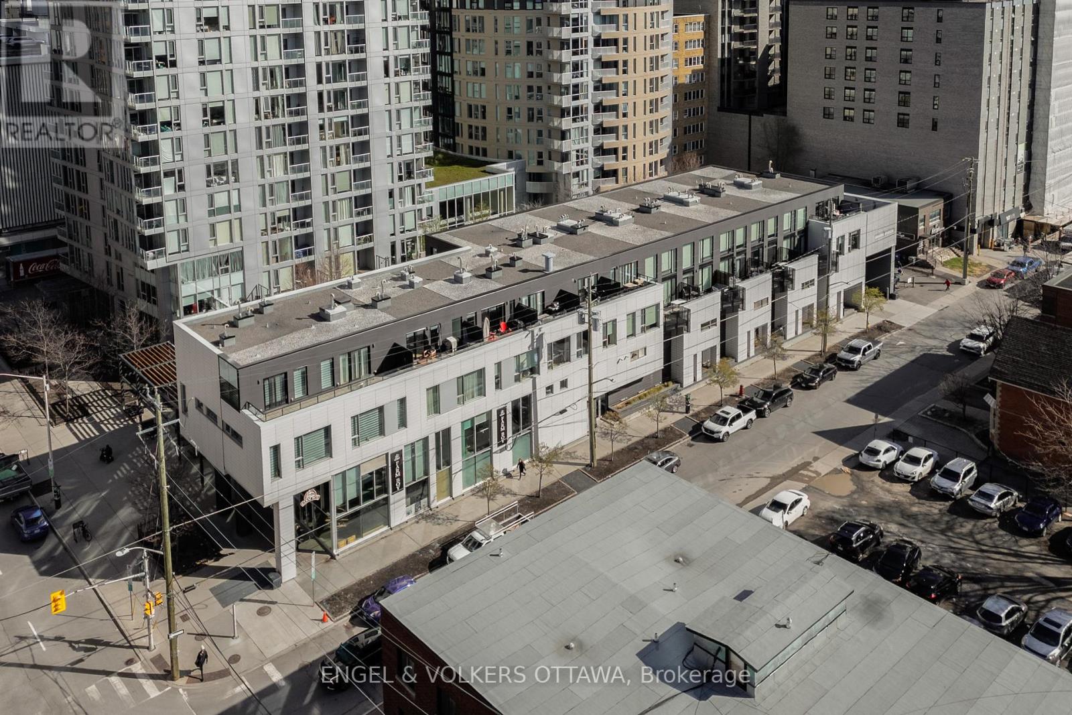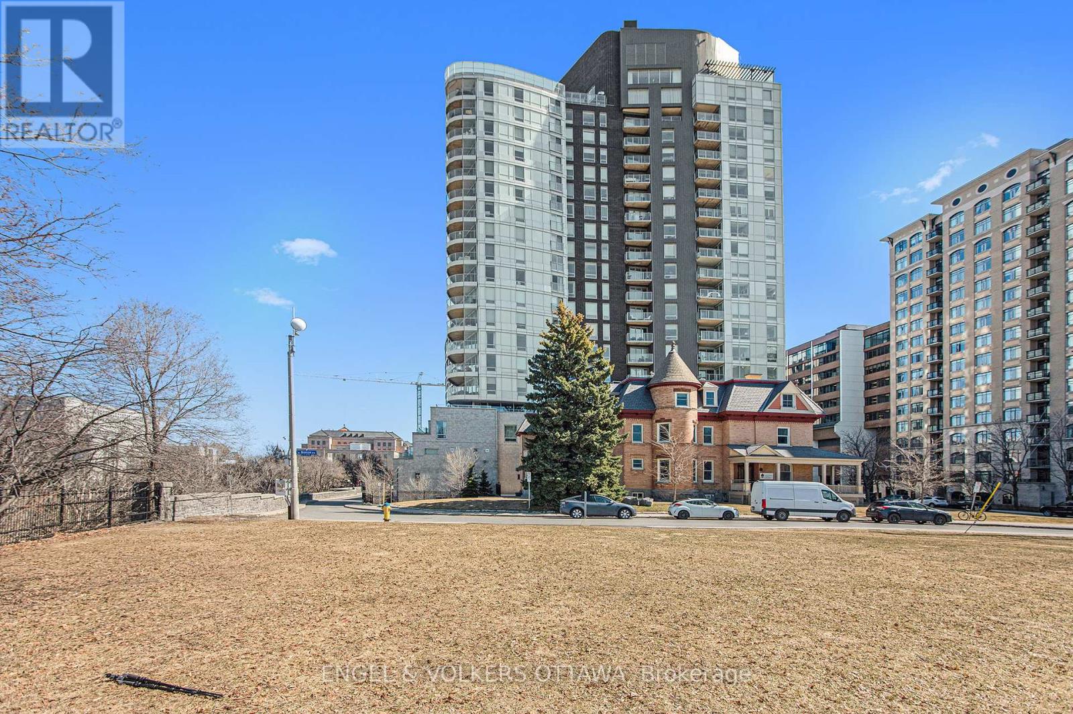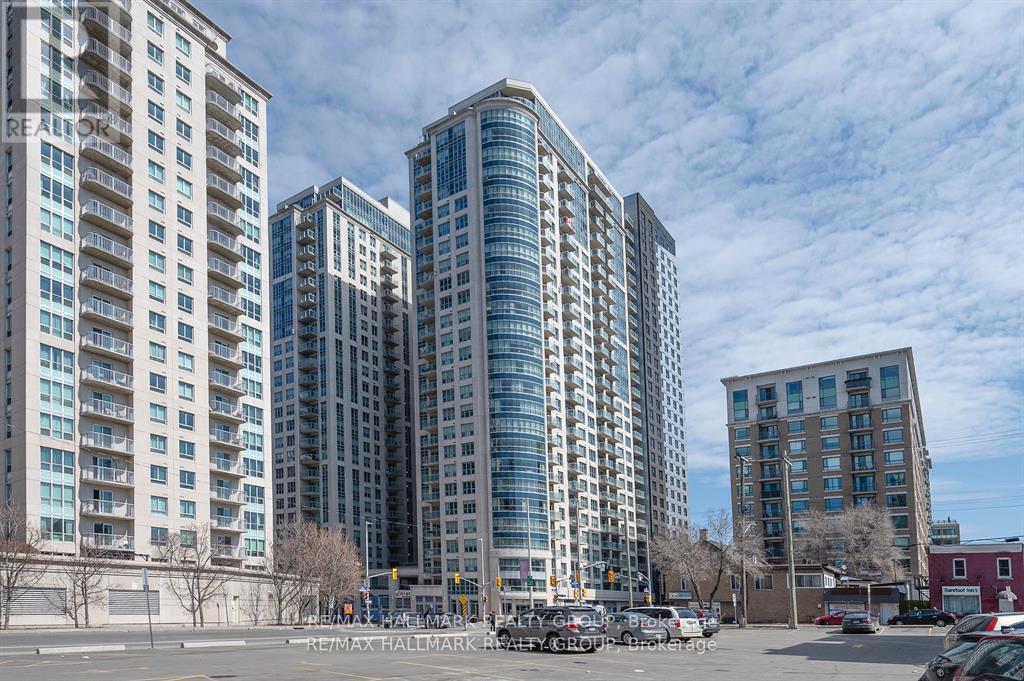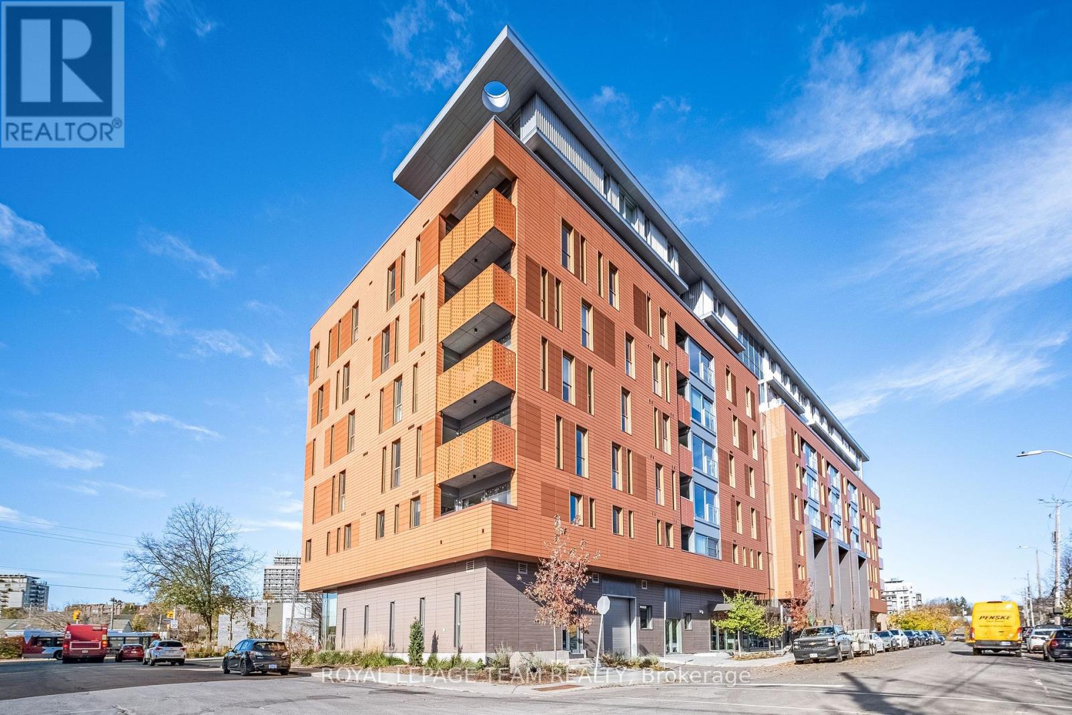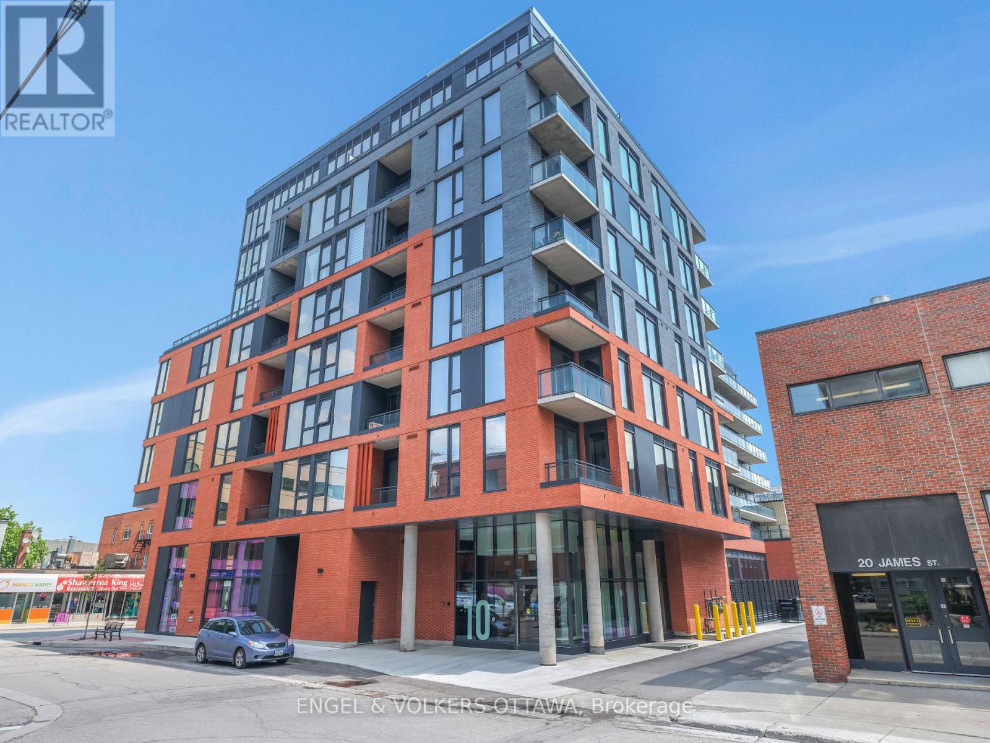Free account required
Unlock the full potential of your property search with a free account! Here's what you'll gain immediate access to:
- Exclusive Access to Every Listing
- Personalized Search Experience
- Favorite Properties at Your Fingertips
- Stay Ahead with Email Alerts
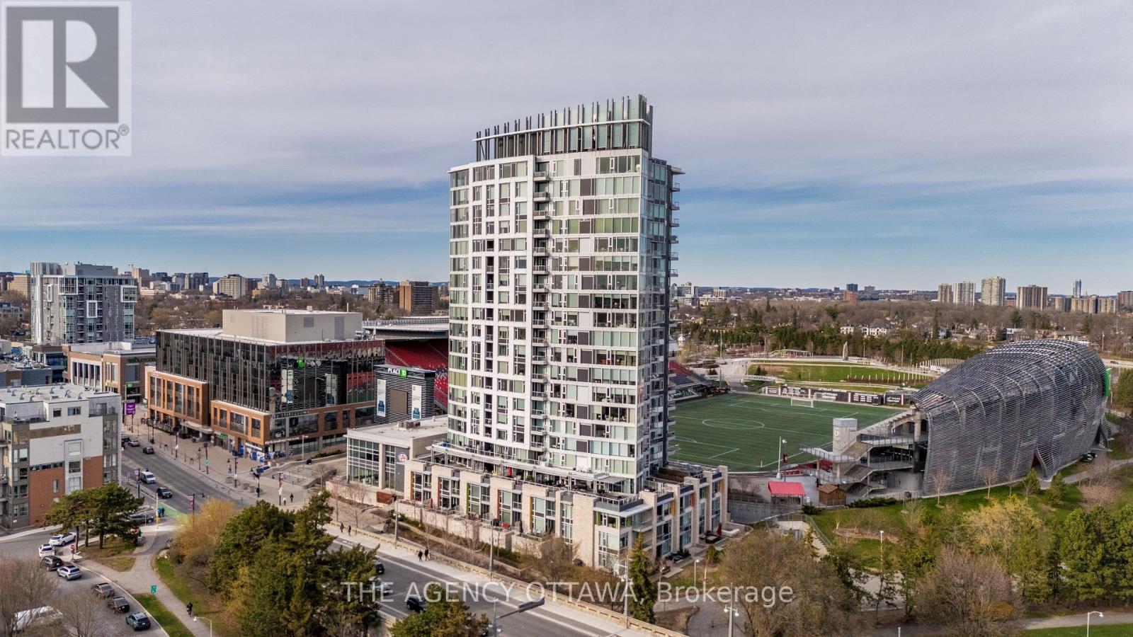
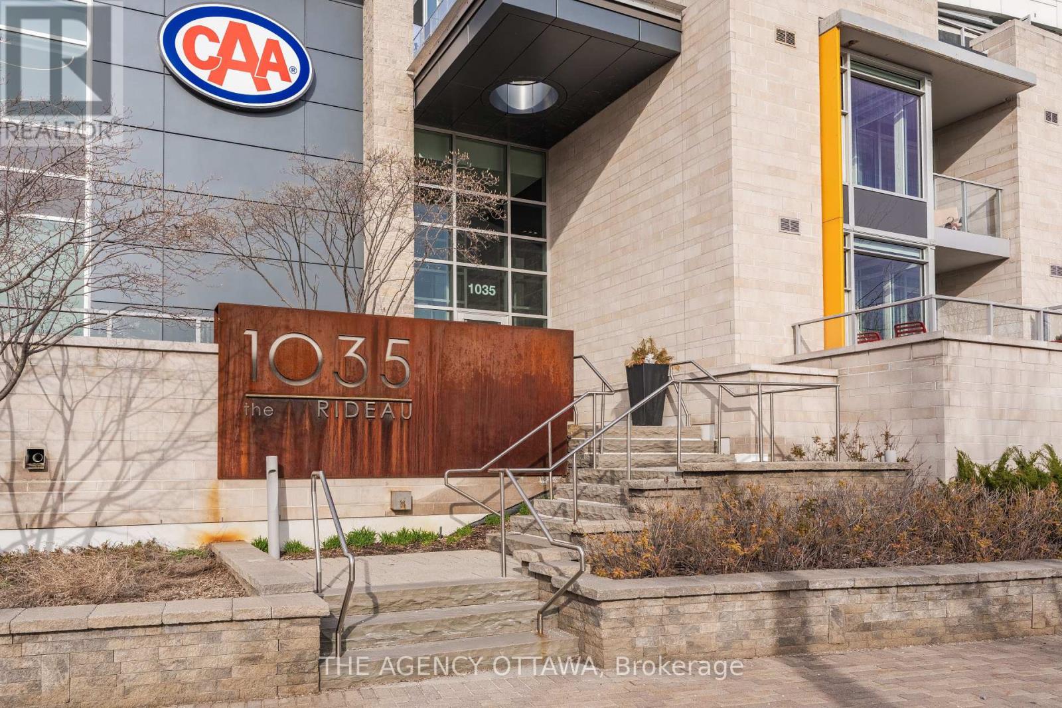
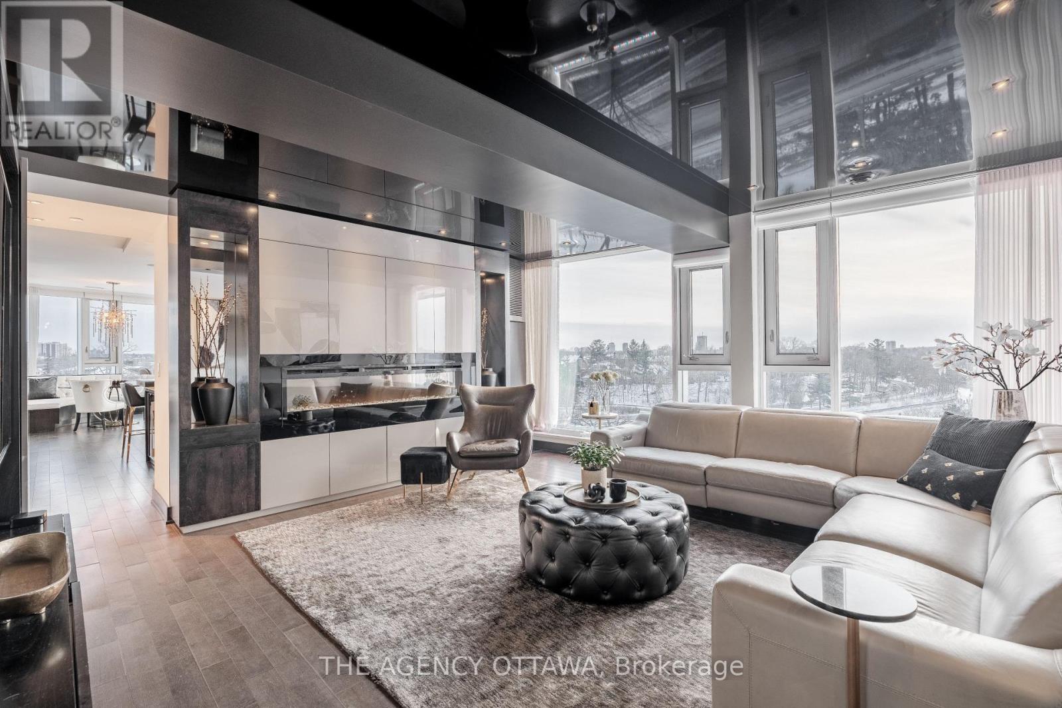
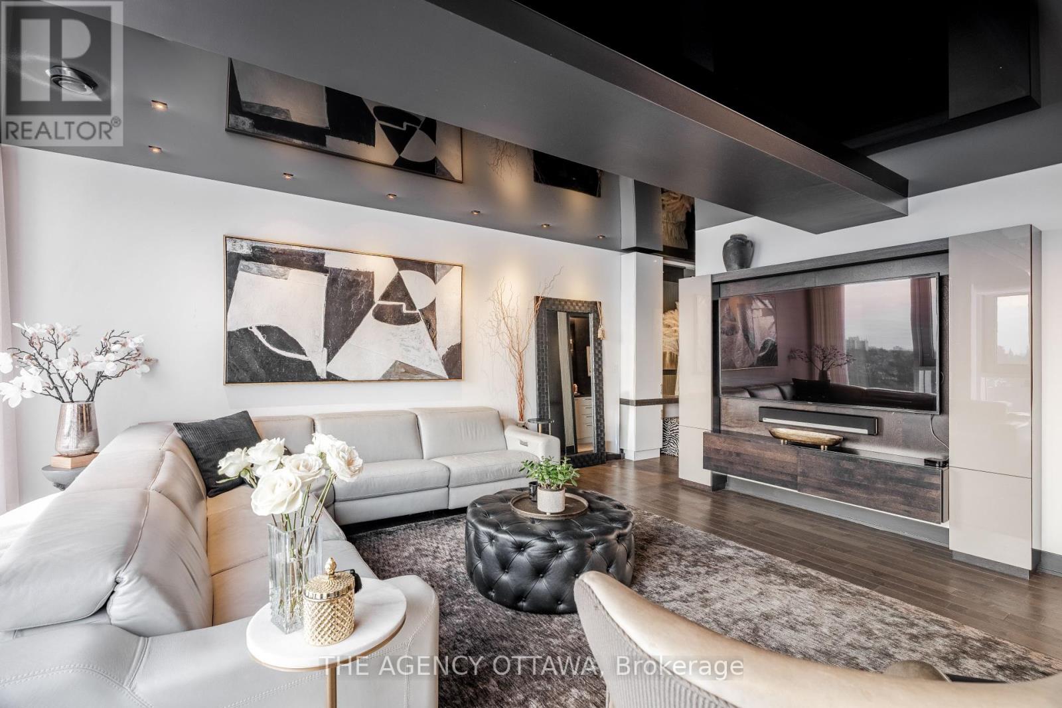
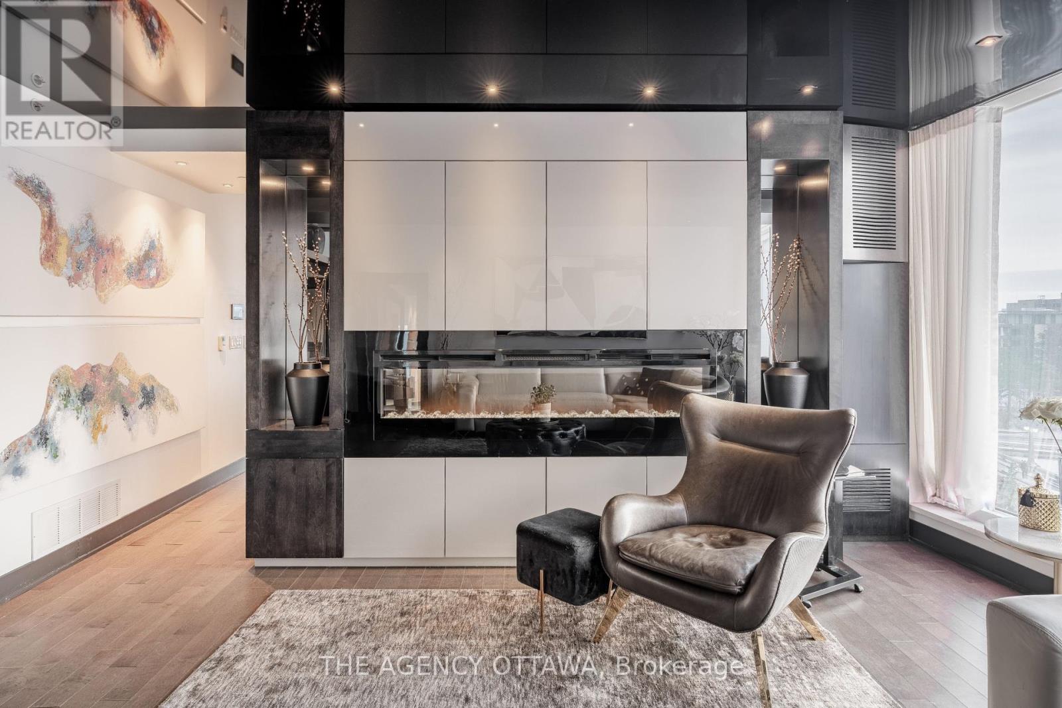
$1,150,000
709 - 1035 BANK STREET
Ottawa, Ontario, Ontario, K1S5K3
MLS® Number: X12253685
Property description
Incredible South/East/West corner suite at Lansdowne in the Glebe overlooking the Rideau Canal! Measuring at just under 1,300 sf this truly unique residence offers 2 living rooms and $200k+ of upgrades! It really has the wow-factor with wall to wall floor-to-ceiling windows and panoramic views. The chef's kitchen is the heart of this home, featuring upgraded cabinetry, an oversized island with seating, paneled appliances, and a wine fridge - perfect for entertaining. Enjoy river views from the custom bistro-style dining area and the formal living room. A standout feature is the spacious second living area with elegant fireplace and suspended ceilings, ideal as a media room, office, or guest space. The primary suite boasts two large custom closets and a spa-inspired ensuite with double vanity and walk-in shower. This home includes custom built-ins, designer lighting, electric blinds, 2 underground parking spots (fits 1 car + 2 motorcycles), storage locker, and a covered balcony with views of TD Place and the Canal. The Rideau amenities include concierge, fitness center, guest rooms and multiple party rooms with views of the field. Location is unbeatable! Hottest restaurants and nightlife in the city, weekend farmers markets, music and beer festivals, luxury shops, VIP Cineplex and of course - Redblack games, are all at your doorstep at Lansdowne. No better way to enjoy Summer!
Building information
Type
*****
Amenities
*****
Appliances
*****
Cooling Type
*****
Exterior Finish
*****
Fireplace Present
*****
FireplaceTotal
*****
Foundation Type
*****
Heating Fuel
*****
Heating Type
*****
Size Interior
*****
Land information
Rooms
Main level
Bathroom
*****
Primary Bedroom
*****
Family room
*****
Bathroom
*****
Kitchen
*****
Dining room
*****
Living room
*****
Bathroom
*****
Primary Bedroom
*****
Family room
*****
Bathroom
*****
Kitchen
*****
Dining room
*****
Living room
*****
Bathroom
*****
Primary Bedroom
*****
Family room
*****
Bathroom
*****
Kitchen
*****
Dining room
*****
Living room
*****
Bathroom
*****
Primary Bedroom
*****
Family room
*****
Bathroom
*****
Kitchen
*****
Dining room
*****
Living room
*****
Bathroom
*****
Primary Bedroom
*****
Family room
*****
Bathroom
*****
Kitchen
*****
Dining room
*****
Living room
*****
Courtesy of THE AGENCY OTTAWA
Book a Showing for this property
Please note that filling out this form you'll be registered and your phone number without the +1 part will be used as a password.
