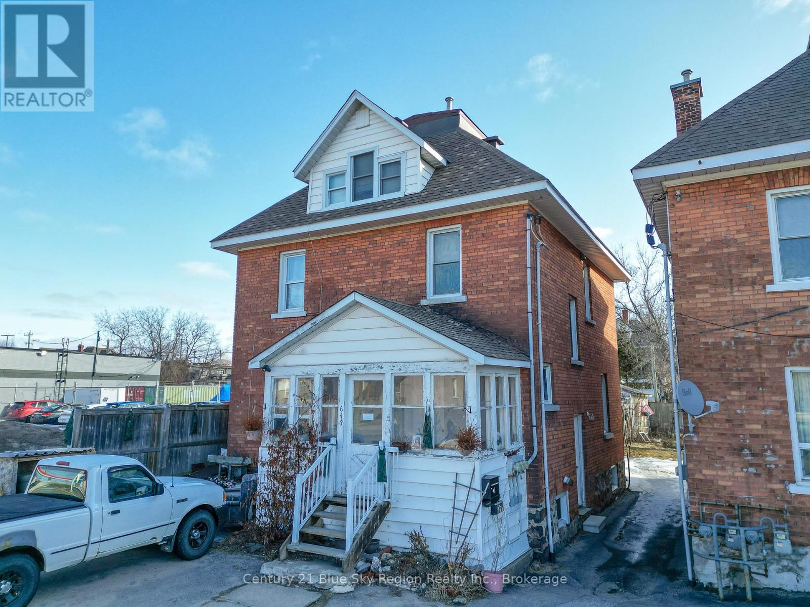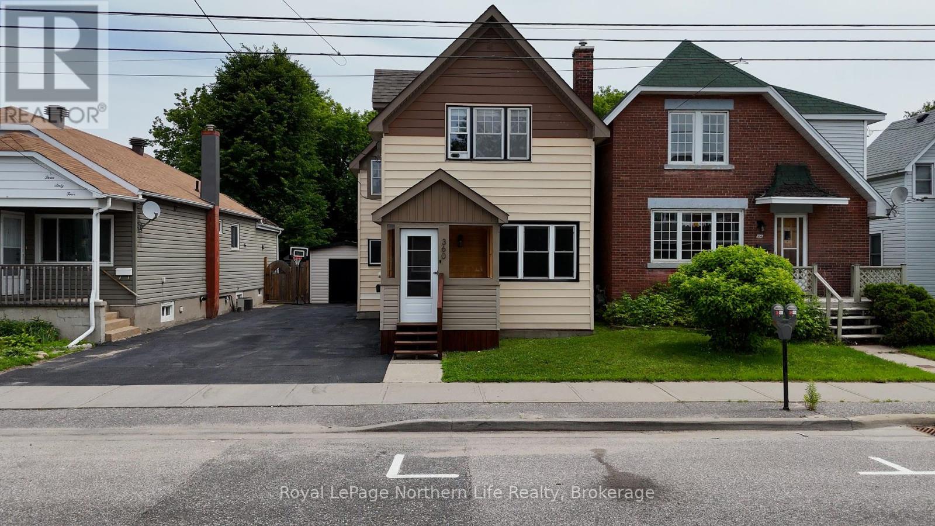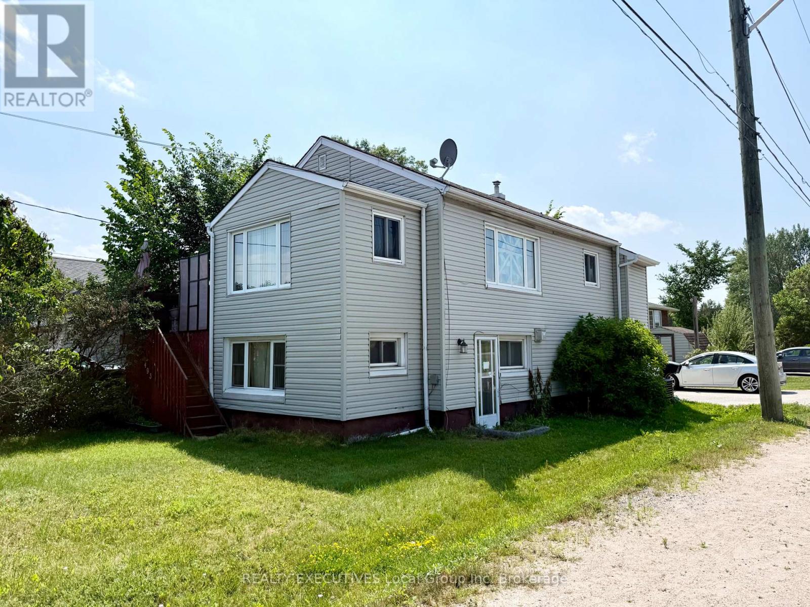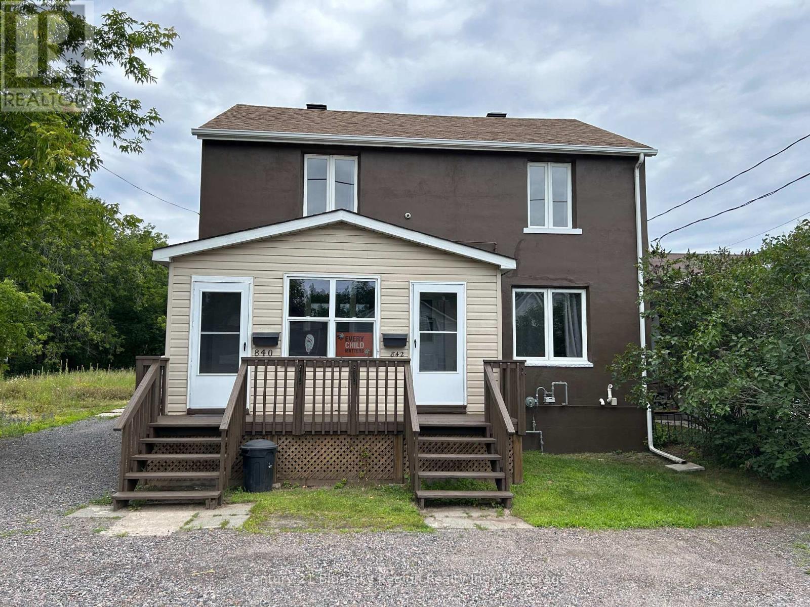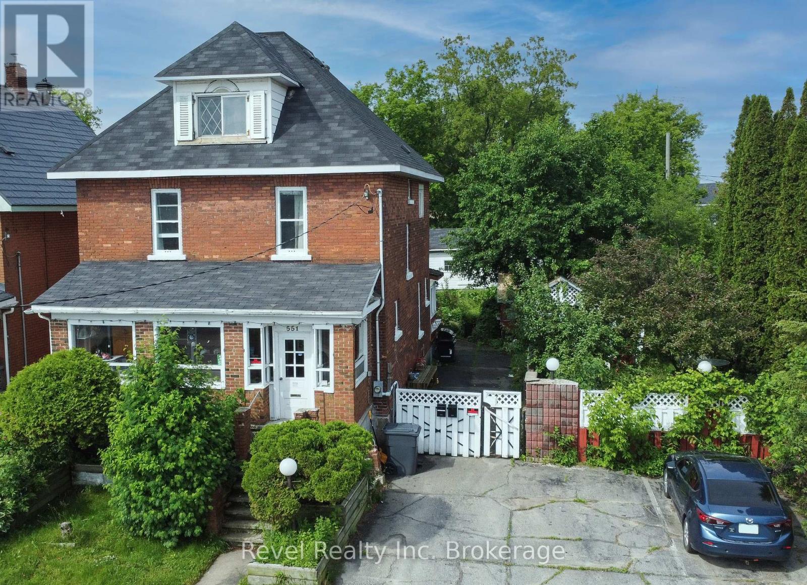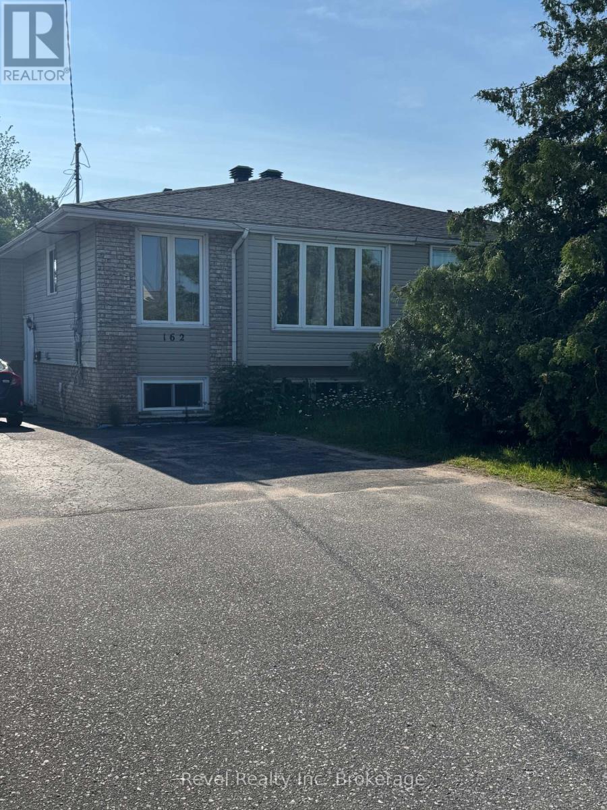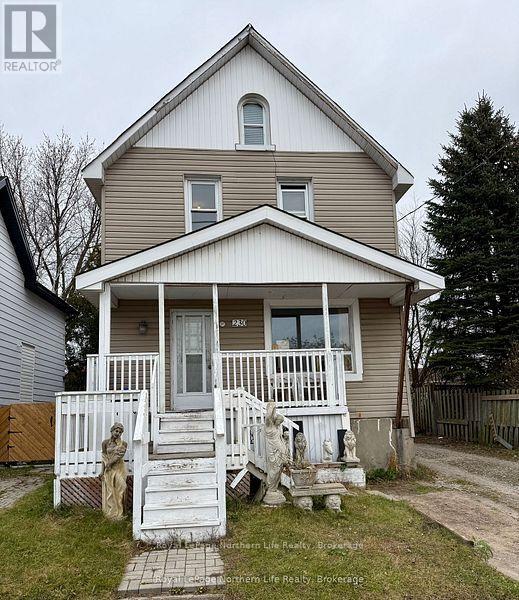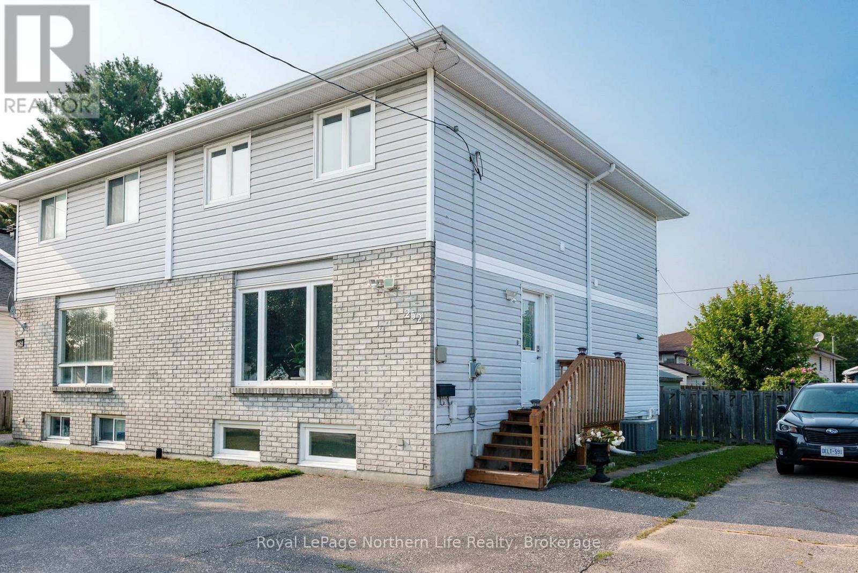Free account required
Unlock the full potential of your property search with a free account! Here's what you'll gain immediate access to:
- Exclusive Access to Every Listing
- Personalized Search Experience
- Favorite Properties at Your Fingertips
- Stay Ahead with Email Alerts
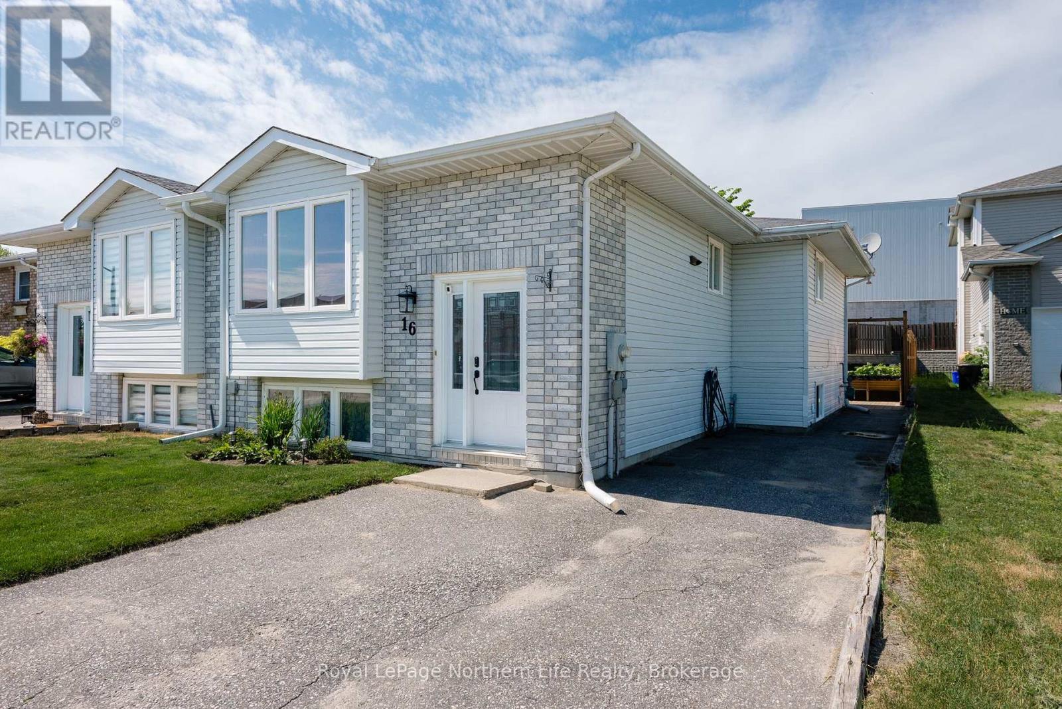
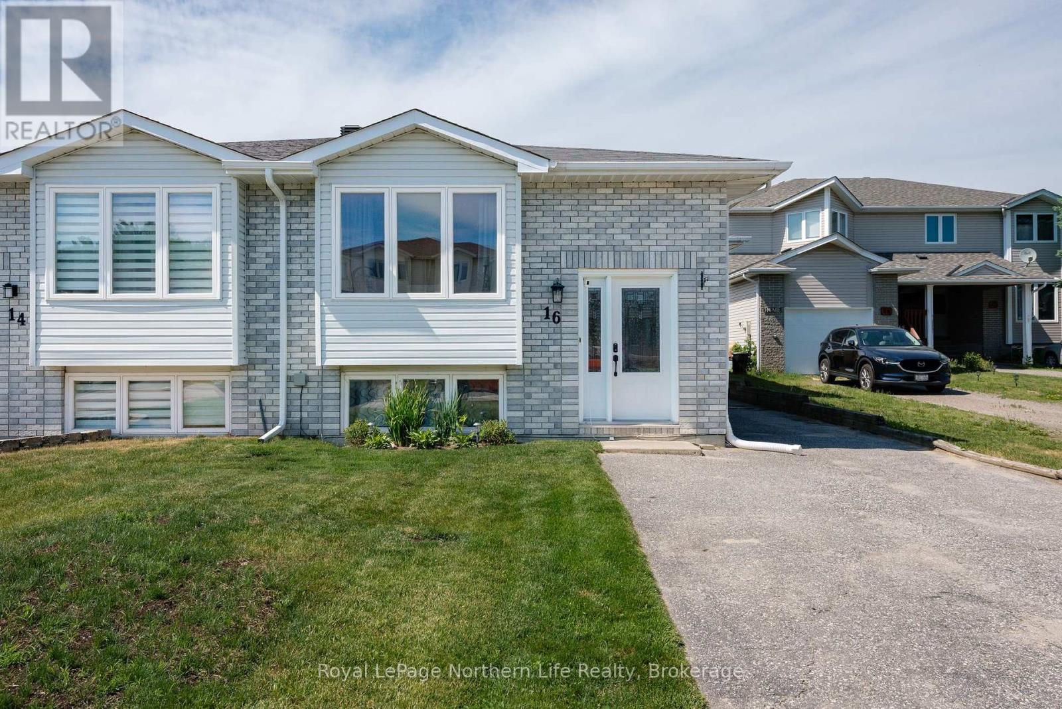
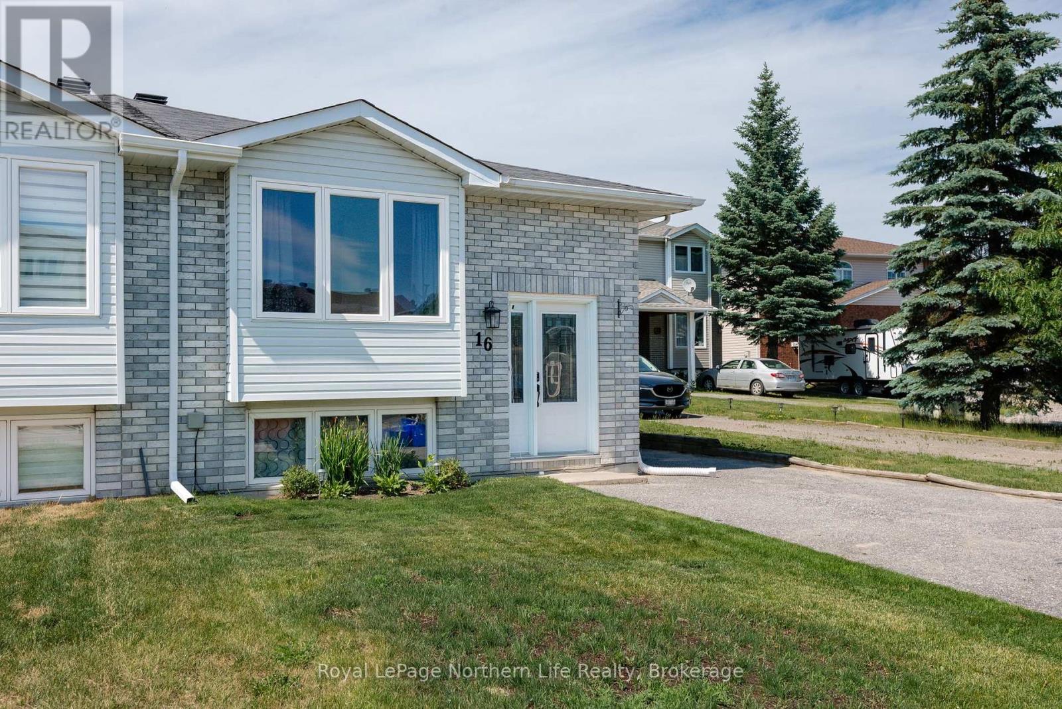
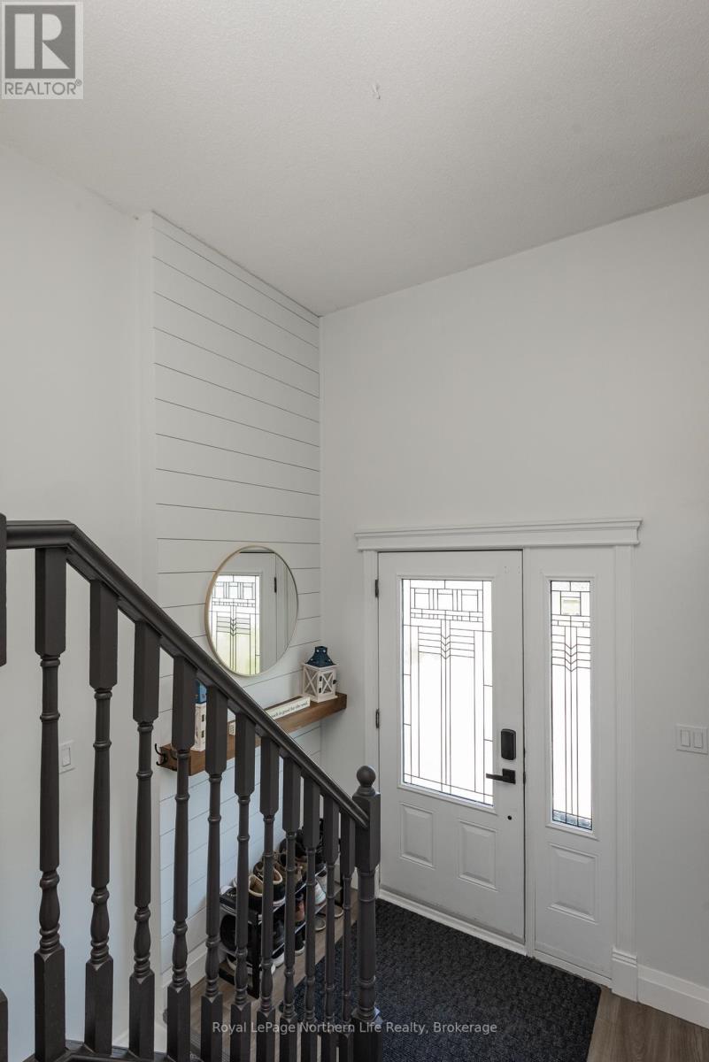
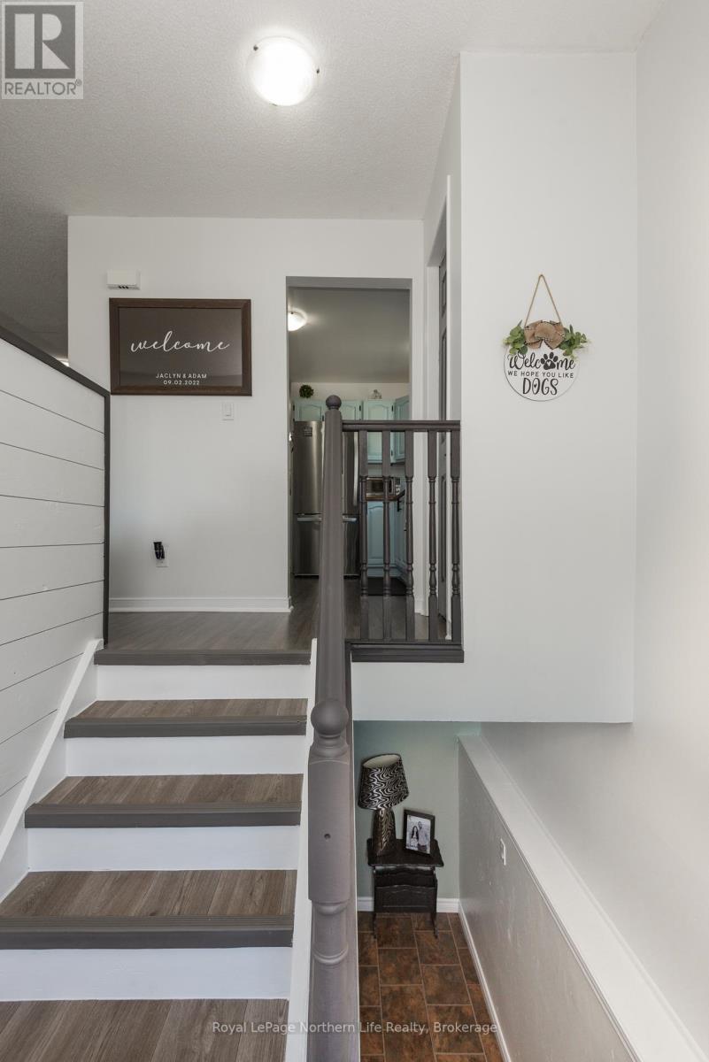
$399,000
16 TIFFANY COURT
North Bay, Ontario, Ontario, P1B9R6
MLS® Number: X12252976
Property description
It starts with the street, quiet, tucked away, the kind of place where neighbours wave and kids ride bikes until the streetlights come on. Then you step inside, and the feeling hits: this could be home. Welcome to 16 Tiffany Court. Step through the door and you'll find a spacious 5 bedroom, 1.5 bath semi-detached home with all the room a growing household needs, and then some. The layout is simple and functional, with space for family dinners, quiet mornings, and everything in between. The lower level adds even more flexibility, featuring a fifth bedroom, and plumbing already roughed in. Its well on its way to becoming a separate suite, perfect for extended family, a home business, or future rental income. Outside your door, the perks of St. Johns Village living surround you. Spend weekends at Trout Lake, hit the ski hills after school, or enjoy the convenience of nearby shopping and great schools its all just minutes away. Whether you're planting roots, needing room to grow, or looking for a smart investment with built-in opportunity, 16 Tiffany Court is a place that feels like home from the moment you arrive.
Building information
Type
*****
Age
*****
Amenities
*****
Appliances
*****
Architectural Style
*****
Basement Development
*****
Basement Type
*****
Construction Style Attachment
*****
Cooling Type
*****
Exterior Finish
*****
Fireplace Present
*****
Fire Protection
*****
Foundation Type
*****
Half Bath Total
*****
Heating Fuel
*****
Heating Type
*****
Size Interior
*****
Stories Total
*****
Utility Water
*****
Land information
Amenities
*****
Sewer
*****
Size Depth
*****
Size Frontage
*****
Size Irregular
*****
Size Total
*****
Surface Water
*****
Rooms
Main level
Bathroom
*****
Bedroom 3
*****
Bedroom 2
*****
Primary Bedroom
*****
Other
*****
Kitchen
*****
Lower level
Utility room
*****
Bedroom 5
*****
Family room
*****
Bedroom 4
*****
Bathroom
*****
Main level
Bathroom
*****
Bedroom 3
*****
Bedroom 2
*****
Primary Bedroom
*****
Other
*****
Kitchen
*****
Lower level
Utility room
*****
Bedroom 5
*****
Family room
*****
Bedroom 4
*****
Bathroom
*****
Main level
Bathroom
*****
Bedroom 3
*****
Bedroom 2
*****
Primary Bedroom
*****
Other
*****
Kitchen
*****
Lower level
Utility room
*****
Bedroom 5
*****
Family room
*****
Bedroom 4
*****
Bathroom
*****
Main level
Bathroom
*****
Bedroom 3
*****
Bedroom 2
*****
Primary Bedroom
*****
Other
*****
Kitchen
*****
Lower level
Utility room
*****
Bedroom 5
*****
Family room
*****
Bedroom 4
*****
Bathroom
*****
Main level
Bathroom
*****
Bedroom 3
*****
Bedroom 2
*****
Primary Bedroom
*****
Other
*****
Kitchen
*****
Courtesy of Royal LePage Northern Life Realty, Brokerage
Book a Showing for this property
Please note that filling out this form you'll be registered and your phone number without the +1 part will be used as a password.
