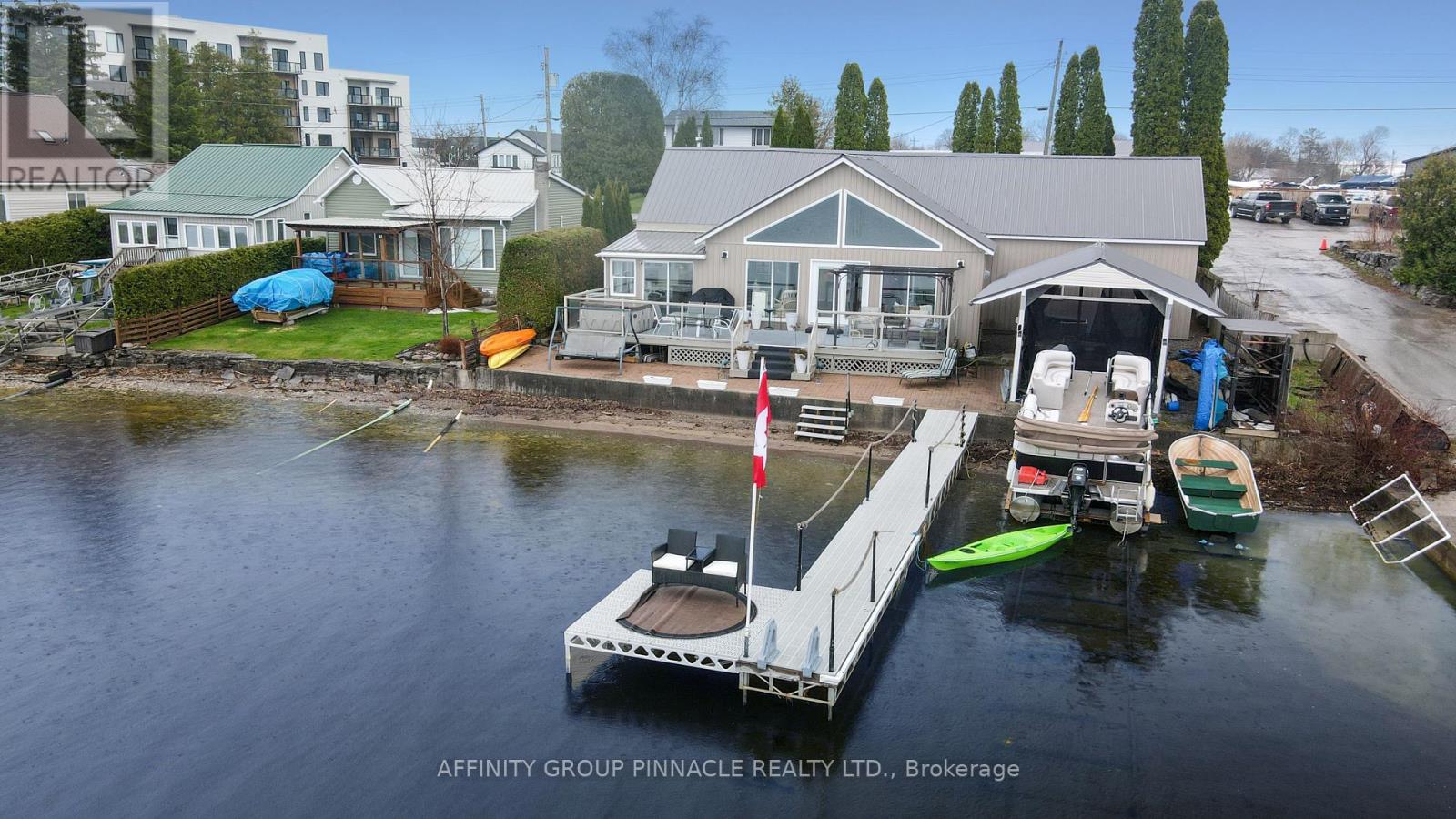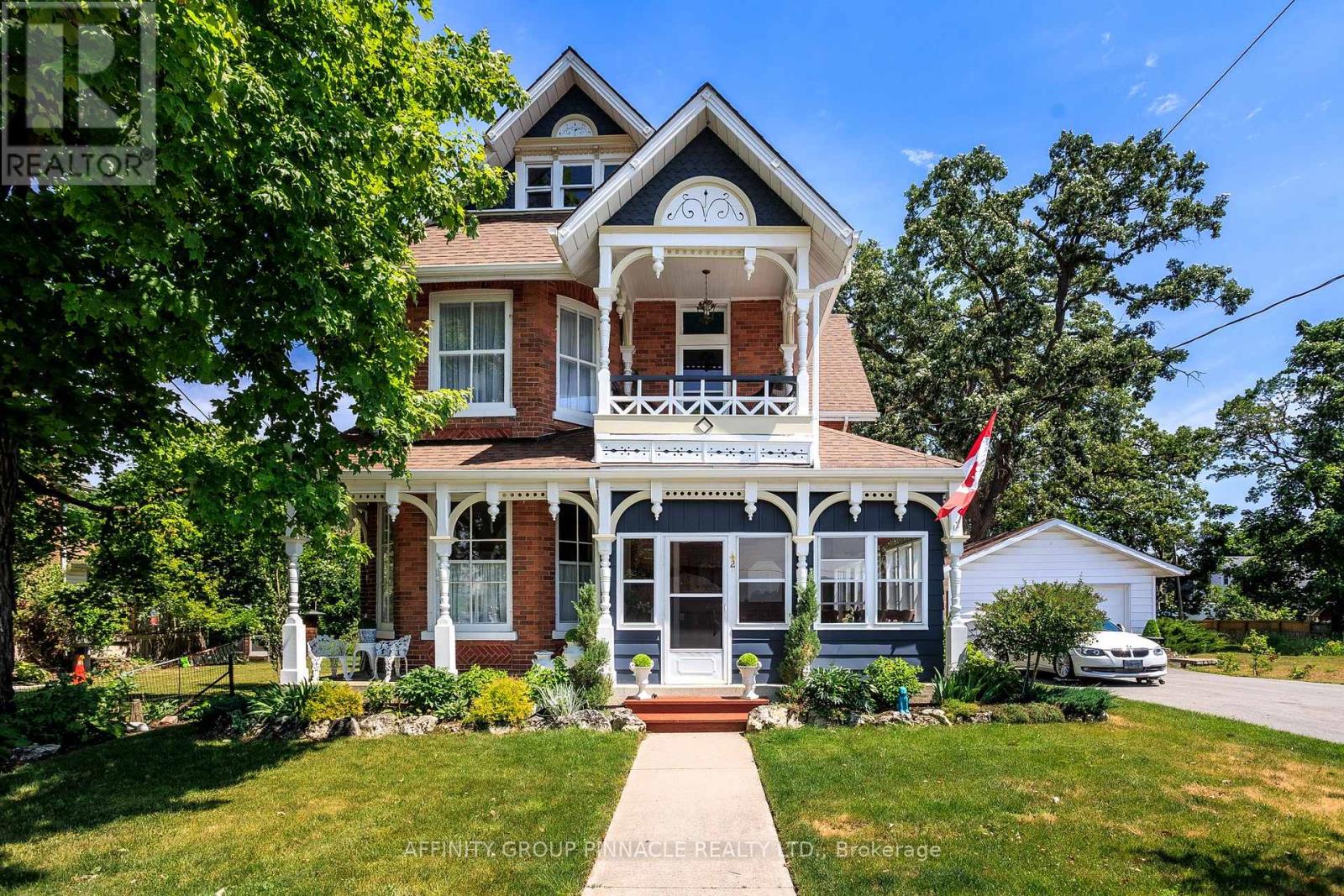Free account required
Unlock the full potential of your property search with a free account! Here's what you'll gain immediate access to:
- Exclusive Access to Every Listing
- Personalized Search Experience
- Favorite Properties at Your Fingertips
- Stay Ahead with Email Alerts
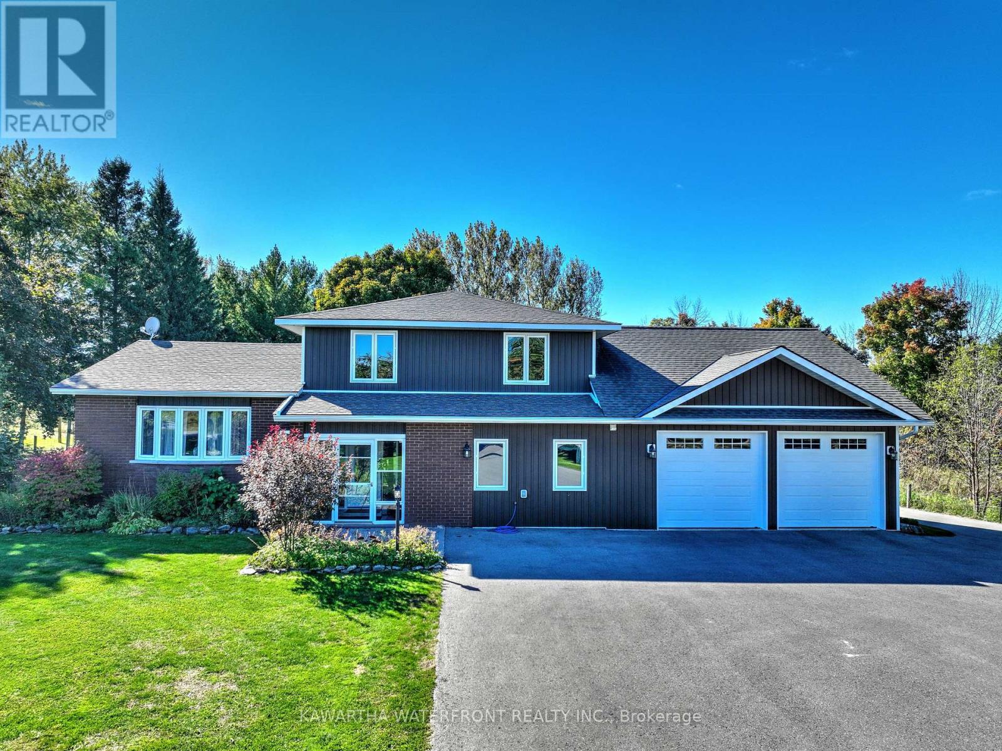
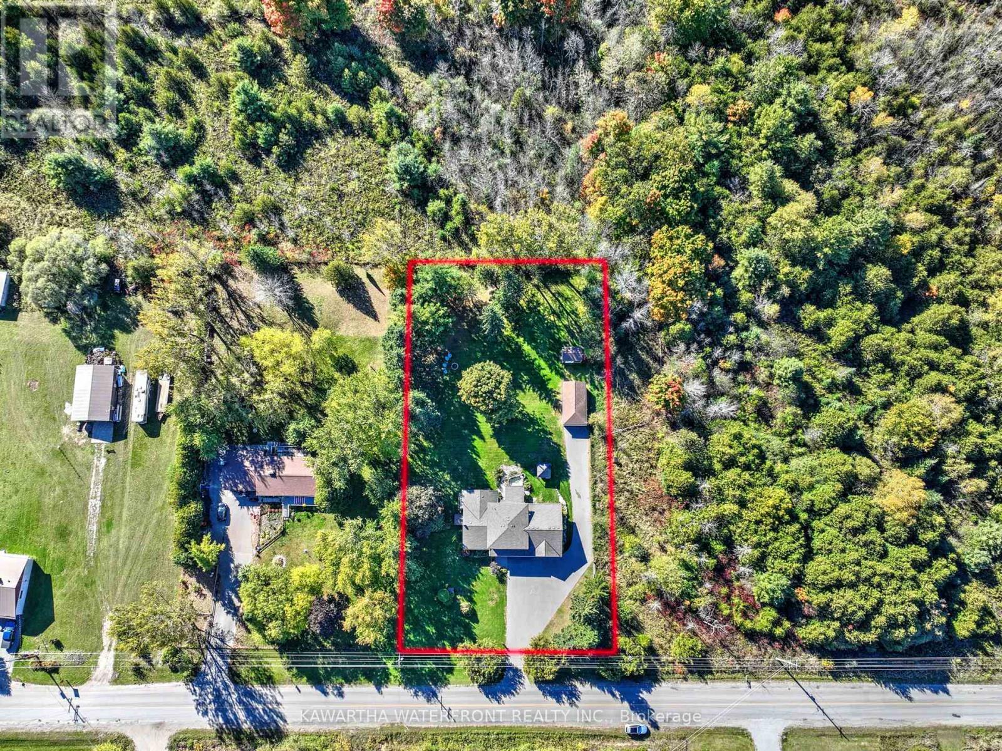
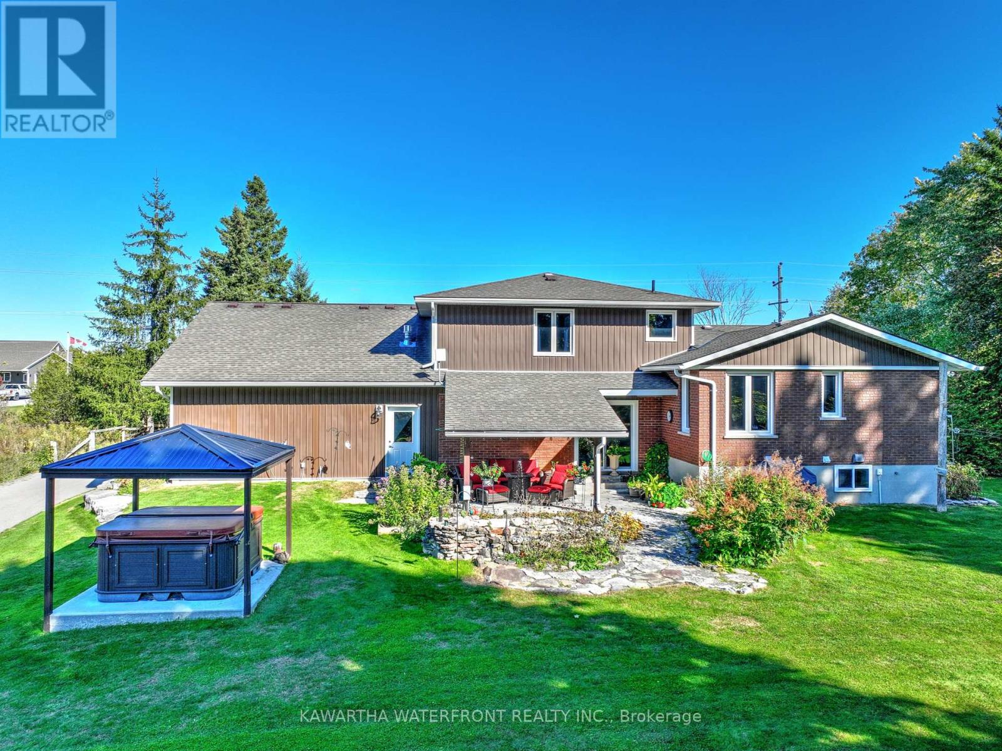
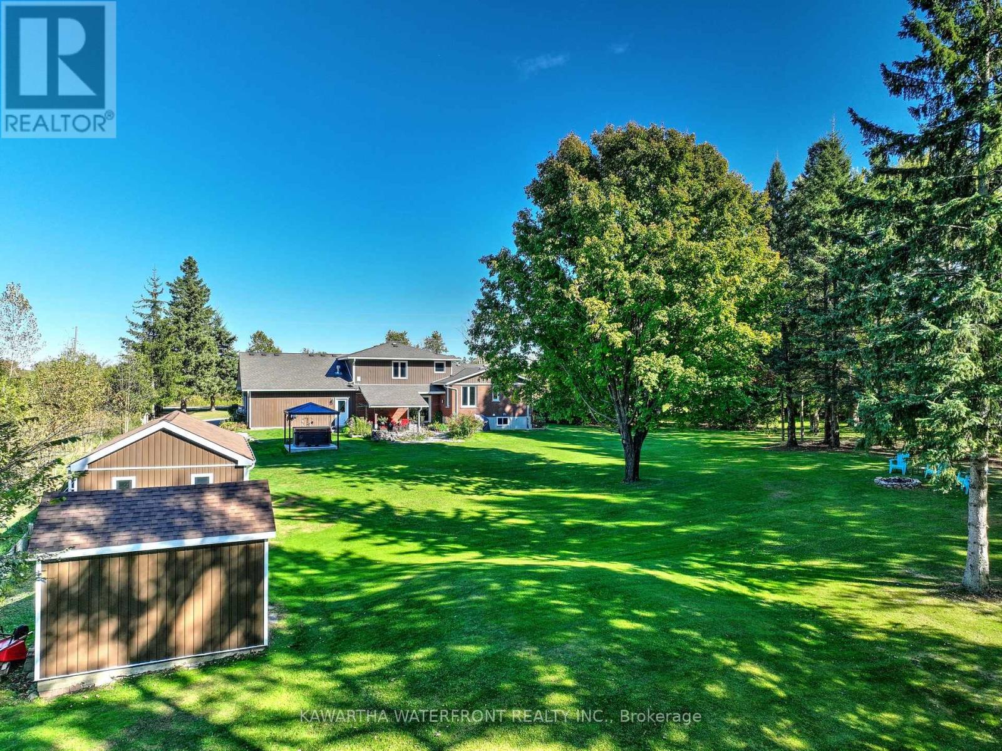
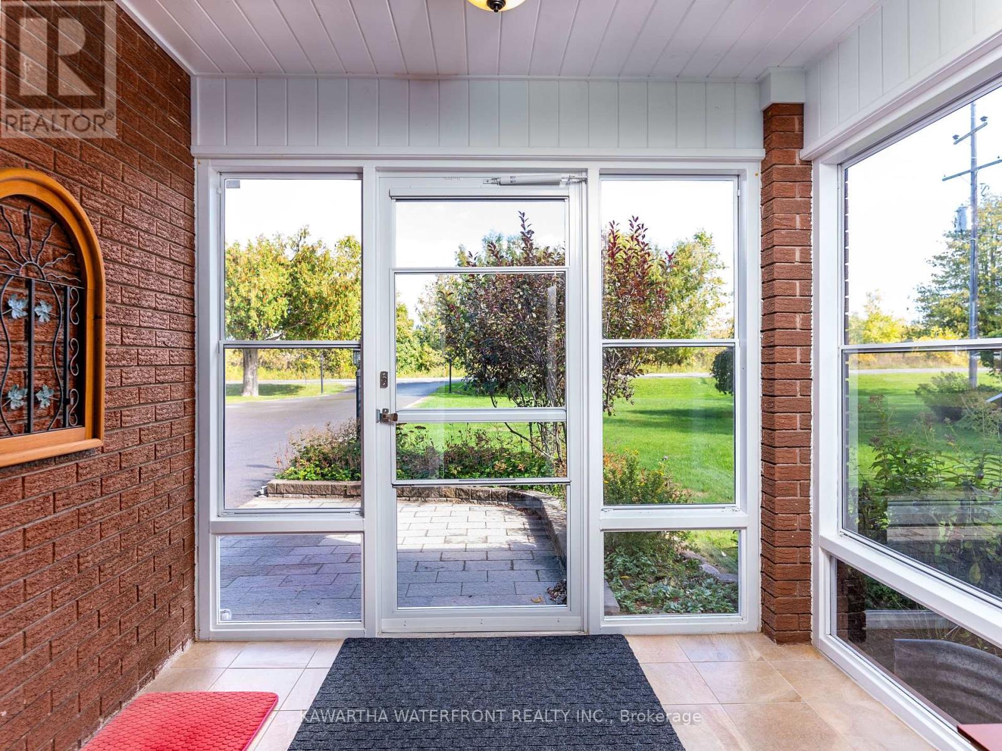
$985,000
33 NORTHLINE ROAD
Kawartha Lakes, Ontario, Ontario, K0M1N0
MLS® Number: X12250489
Property description
Welcome to this immaculately maintained country home ideally situated on an extremely picturesque private 1 acre lot within walking distance to amenities in Fenelon Falls. This 4 bedroom/3 bathroom home provides almost 2,800 sq ft of living area on 4 levels, and was totally renovated down to the studs in 2014 including new wiring and insulation. The open concept main living area is highlighted by a large and bright kitchen that overlooks the dining area and living room featuring a cozy propane fireplace. The main floor family room features a beautiful stone fireplace, laundry room, an enclosed front entrance porch and an expansive attached double garage. The upper level has three good sized bedrooms and a bathroom including a recently redone gorgeous walk-in shower. The basement includes a rec room, large guest bedroom and bathroom. The grounds are beautifully landscaped with an abundance of perennial beds and large mature trees. The west facing back yard features a covered flagstone patio facing a pond with waterfall. Enjoy your days in the large Artic Spa hot tub or sit around the fire pit to enjoy the sunsets. An insulated and heated garage/workshop is located in the back yard along with a garden shed for your toys. A new septic system was installed in 2014, and there is a lengthy list of recent enhancements, including a new asphalt driveway (2020) and furnace and a/c (2022). Close to access nearby ATV/snowmobile/walking trails!
Building information
Type
*****
Age
*****
Amenities
*****
Appliances
*****
Basement Development
*****
Basement Features
*****
Basement Type
*****
Construction Style Attachment
*****
Construction Style Split Level
*****
Cooling Type
*****
Exterior Finish
*****
Fireplace Present
*****
FireplaceTotal
*****
Fire Protection
*****
Foundation Type
*****
Heating Fuel
*****
Heating Type
*****
Size Interior
*****
Utility Water
*****
Land information
Access Type
*****
Amenities
*****
Fence Type
*****
Landscape Features
*****
Sewer
*****
Size Depth
*****
Size Frontage
*****
Size Irregular
*****
Size Total
*****
Surface Water
*****
Rooms
Main level
Bathroom
*****
Laundry room
*****
Family room
*****
Dining room
*****
Kitchen
*****
Living room
*****
Basement
Bedroom 4
*****
Recreational, Games room
*****
Second level
Bathroom
*****
Bedroom 3
*****
Bedroom 2
*****
Primary Bedroom
*****
Courtesy of KAWARTHA WATERFRONT REALTY INC.
Book a Showing for this property
Please note that filling out this form you'll be registered and your phone number without the +1 part will be used as a password.
