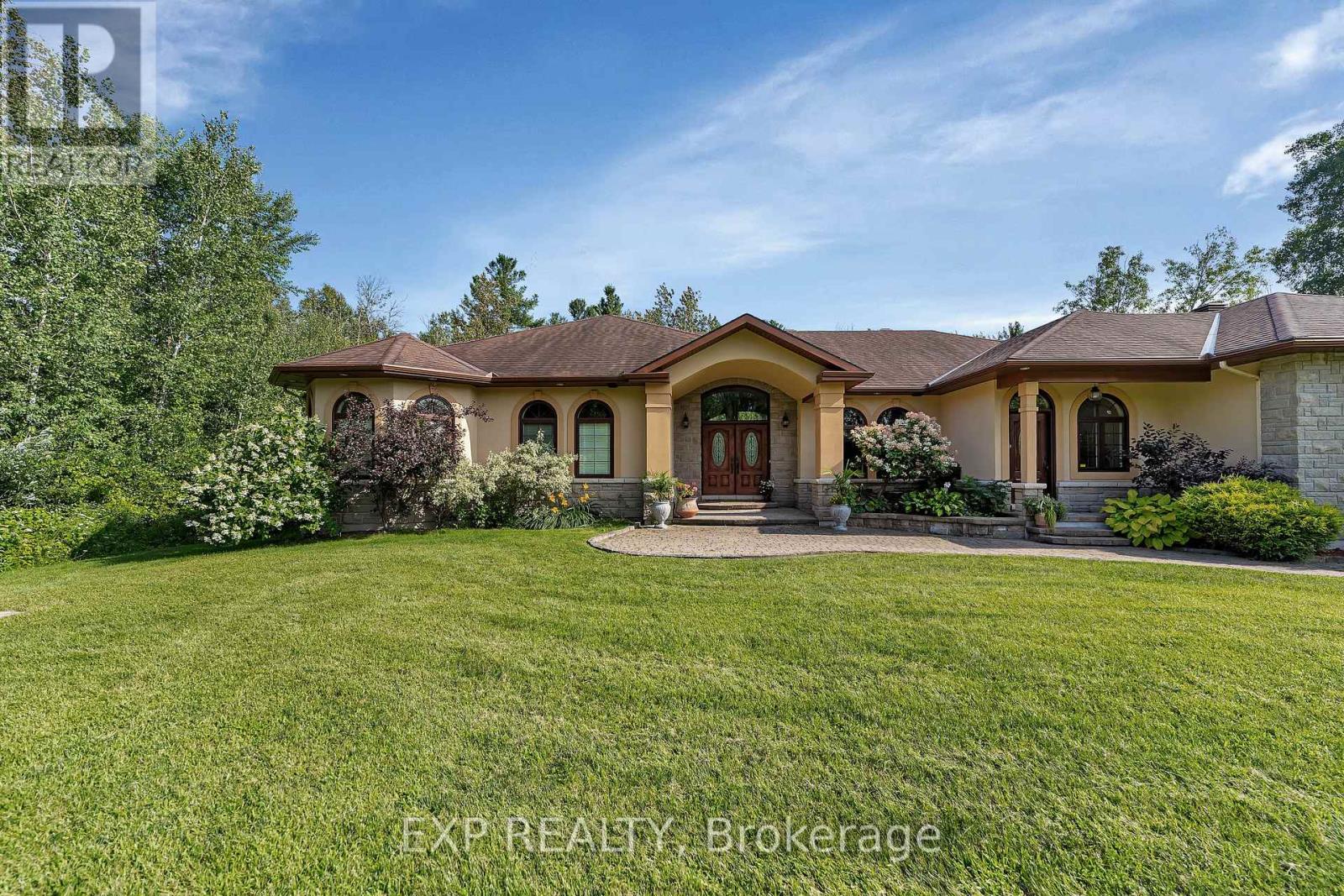Free account required
Unlock the full potential of your property search with a free account! Here's what you'll gain immediate access to:
- Exclusive Access to Every Listing
- Personalized Search Experience
- Favorite Properties at Your Fingertips
- Stay Ahead with Email Alerts
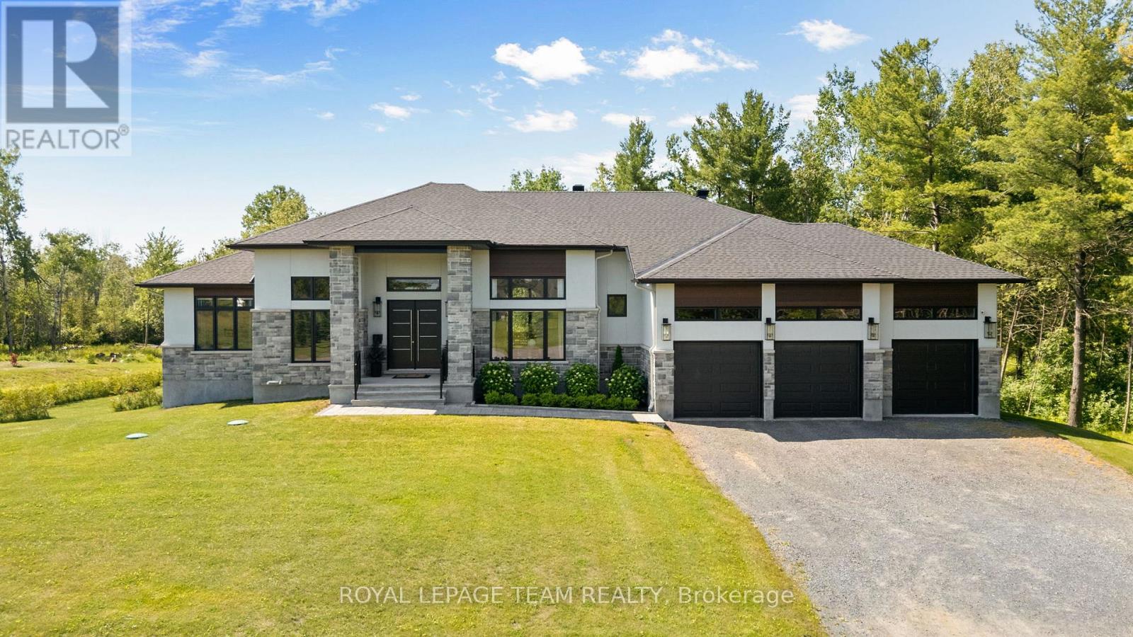
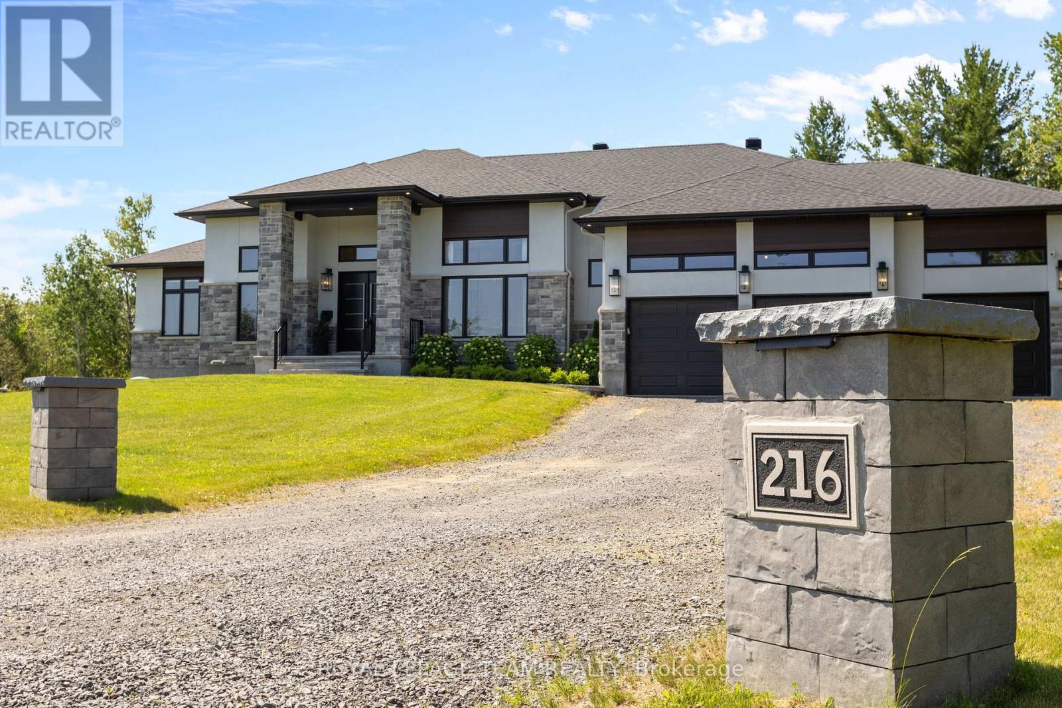
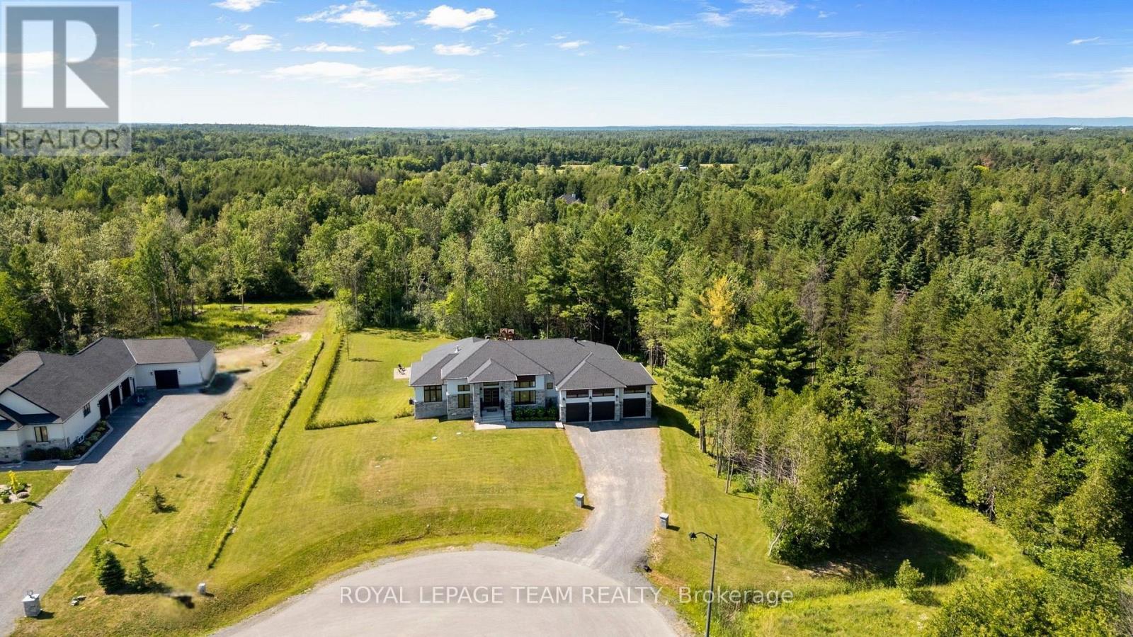
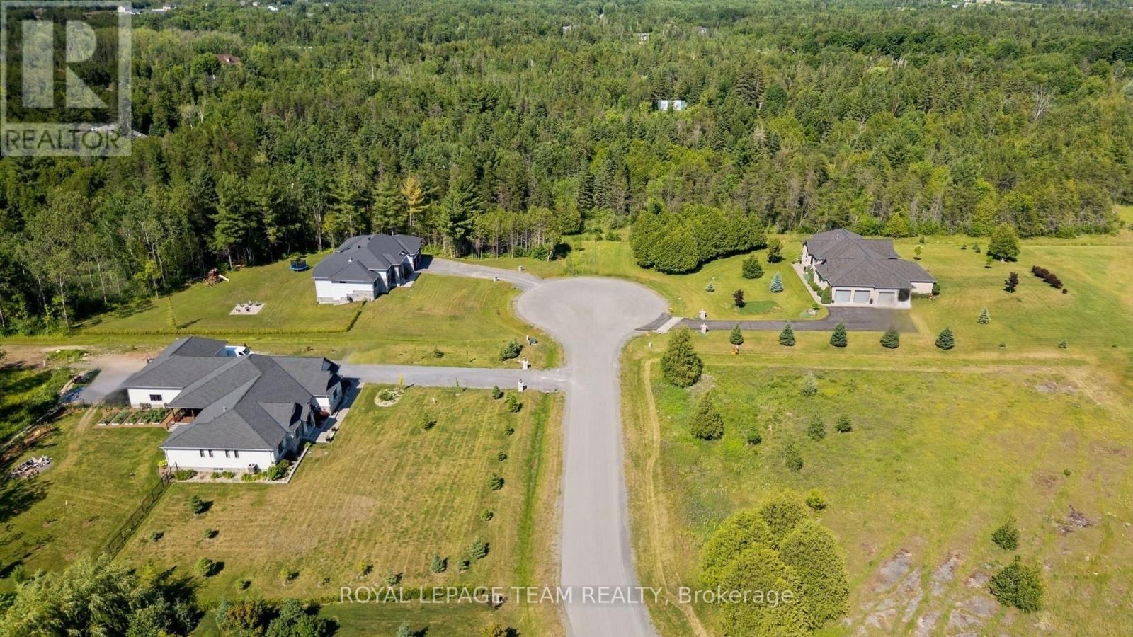
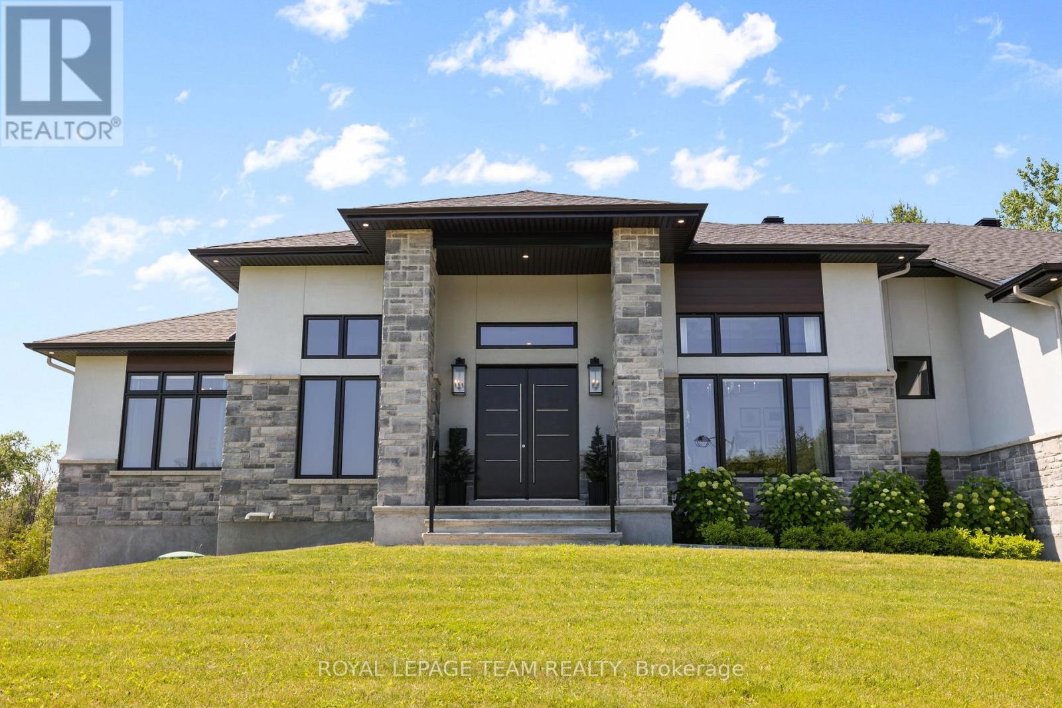
$1,949,000
216 SHAMUS WAY
Ottawa, Ontario, Ontario, K0A1L0
MLS® Number: X12249688
Property description
Walk-Out Bungalow w/ In-Law Suite Potential | A Private Estate That Elevates Every Expectation! Tucked away at the end of a cul-de-sac in an exclusive community, this custom-crafted home is the perfect harmony of refined elegance & modern functionality. Set on a 2+ acre parcel w/ a wooded backdrop & natural gas-a rare luxury in estate subdivisions-this impressive residence delivers the wow factor you've been searching for. Soaring ceilings, graceful arched entryways & show-stopping millwork elevate every inch of this home to magazine-worthy status. Rich custom mouldings, beams & iron accents add warmth & character, while oversized windows abound. The chefs kitchen is truly awe-inspiring - designed for both grand entertaining & everyday beauty. Complete w/ a butlers pantry & walk-in pantry fit for a household that thrives in style, it opens seamlessly into a breathtaking great room & covered deck boasting a 14' ceiling. Just off the main living area, the dining room sets the stage for elegant dinner parties, while the den offers a quiet retreat. The primary suite is a peaceful escape all its own, w/ access to a private deck & dreamy ensuite that wows. Bonus? A coffee bar just steps from your bedroom, so mornings feel just a little more indulgent. The 2nd wing offers 2 bedrooms, each w/ its own walk-in closet & vanity, joined by a Jack & Jill bath. Even the laundry room feels lifted from a design board, w/ Pinterest-worthy finishes that make day-to-day living a delight. The finished walk-out lower level offers a recroom, bedroom, full bath & playroom + additional section w/ exterior access ideal for future in-law suite, theater or home gym. Car lovers & hobbyists will fall for the oversized 3 car garage w/ high ceilings, ready for a lift or the car collection of your dreams. Built on a premium engineered cement pad, this home combines beauty, brawn, & brilliance in equal measure. This is not just a home-it's a legacy property. Private. Polished. Perfectly Positioned.
Building information
Type
*****
Age
*****
Amenities
*****
Appliances
*****
Architectural Style
*****
Basement Features
*****
Basement Type
*****
Construction Style Attachment
*****
Cooling Type
*****
Exterior Finish
*****
Fireplace Present
*****
FireplaceTotal
*****
Fire Protection
*****
Flooring Type
*****
Foundation Type
*****
Half Bath Total
*****
Heating Fuel
*****
Heating Type
*****
Size Interior
*****
Stories Total
*****
Utility Water
*****
Land information
Acreage
*****
Amenities
*****
Landscape Features
*****
Sewer
*****
Size Depth
*****
Size Frontage
*****
Size Irregular
*****
Size Total
*****
Rooms
Main level
Bedroom 2
*****
Bathroom
*****
Primary Bedroom
*****
Pantry
*****
Living room
*****
Eating area
*****
Kitchen
*****
Dining room
*****
Den
*****
Laundry room
*****
Bathroom
*****
Bathroom
*****
Bedroom 3
*****
Foyer
*****
Lower level
Utility room
*****
Exercise room
*****
Playroom
*****
Recreational, Games room
*****
Bathroom
*****
Bedroom 4
*****
Courtesy of ROYAL LEPAGE TEAM REALTY
Book a Showing for this property
Please note that filling out this form you'll be registered and your phone number without the +1 part will be used as a password.
