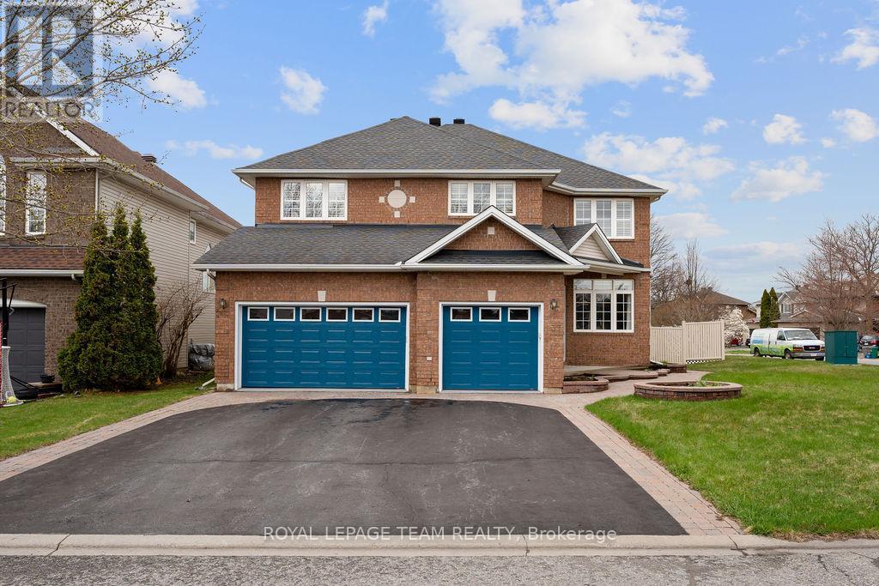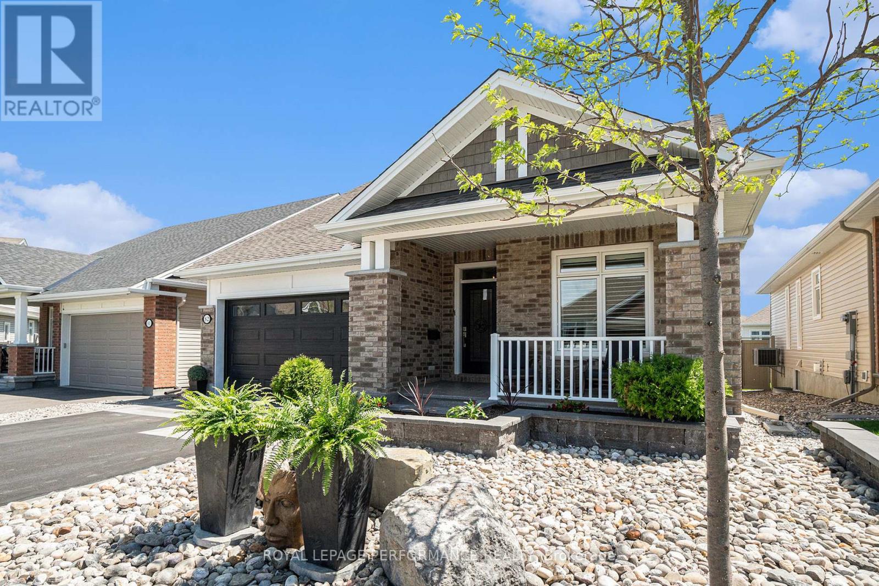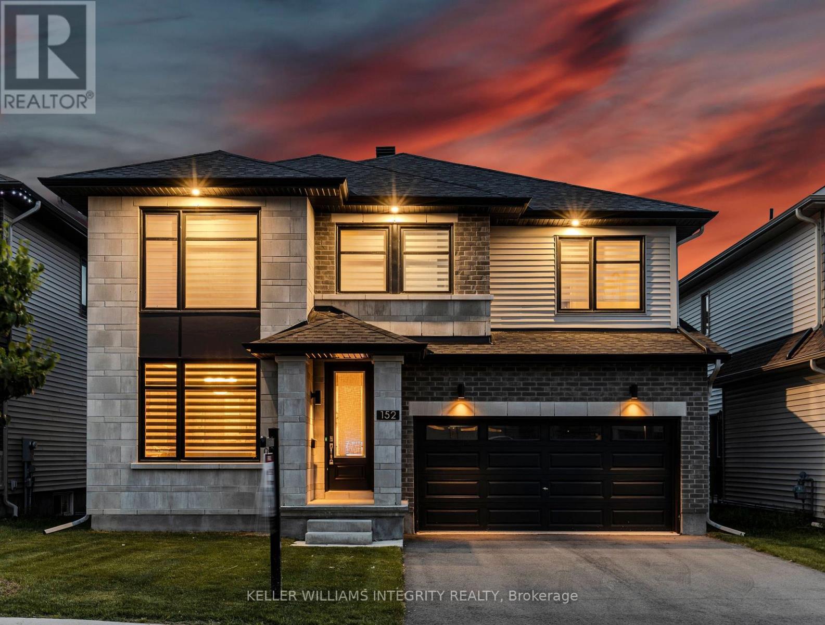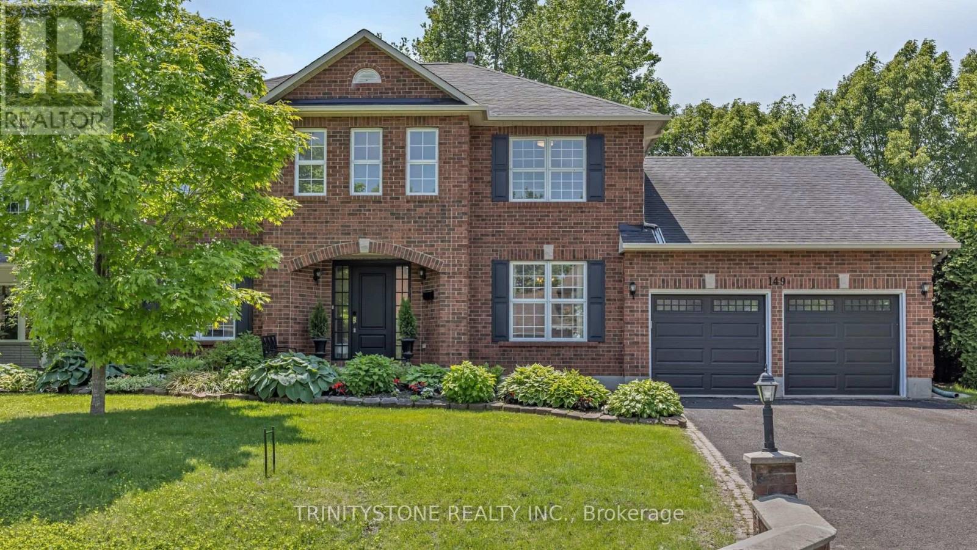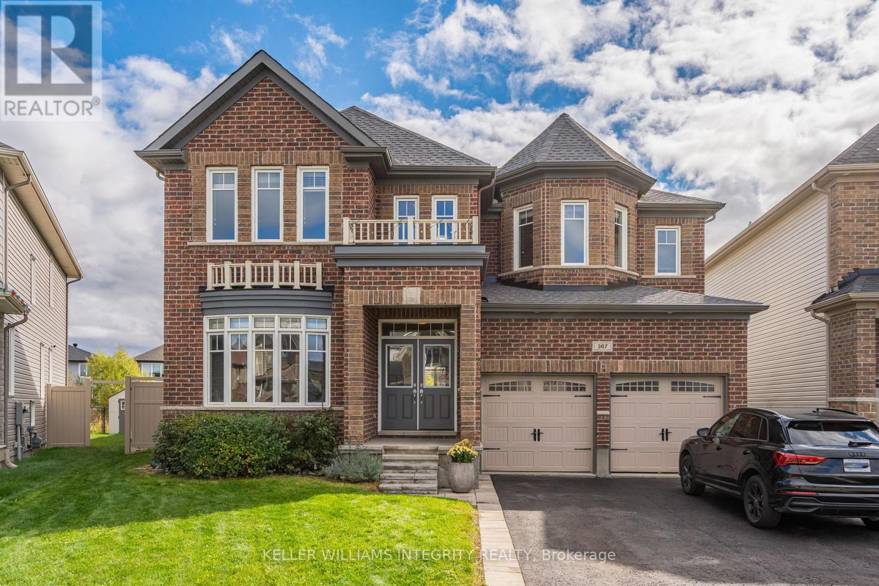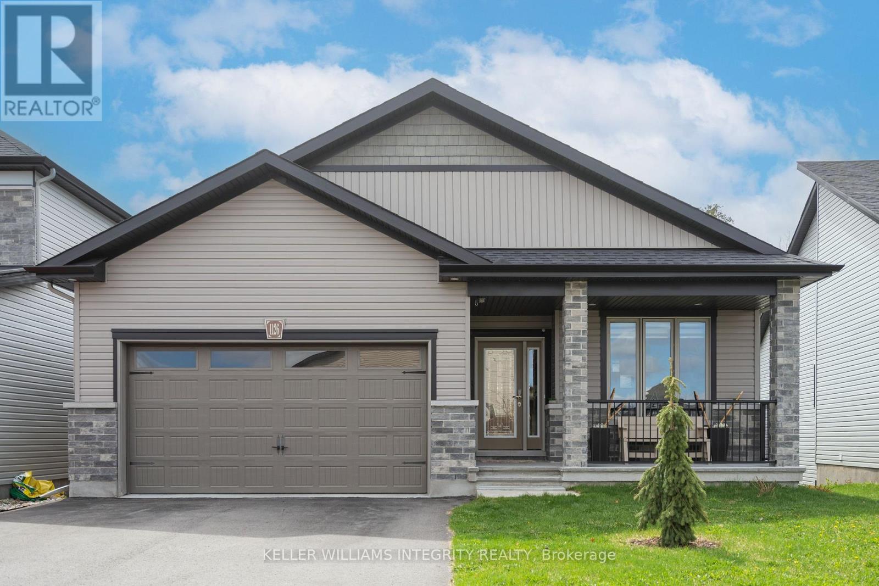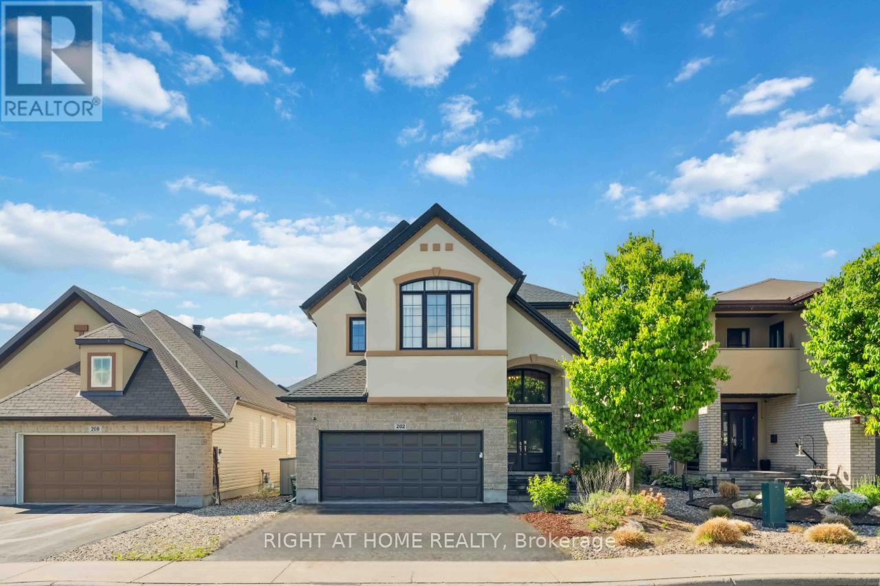Free account required
Unlock the full potential of your property search with a free account! Here's what you'll gain immediate access to:
- Exclusive Access to Every Listing
- Personalized Search Experience
- Favorite Properties at Your Fingertips
- Stay Ahead with Email Alerts
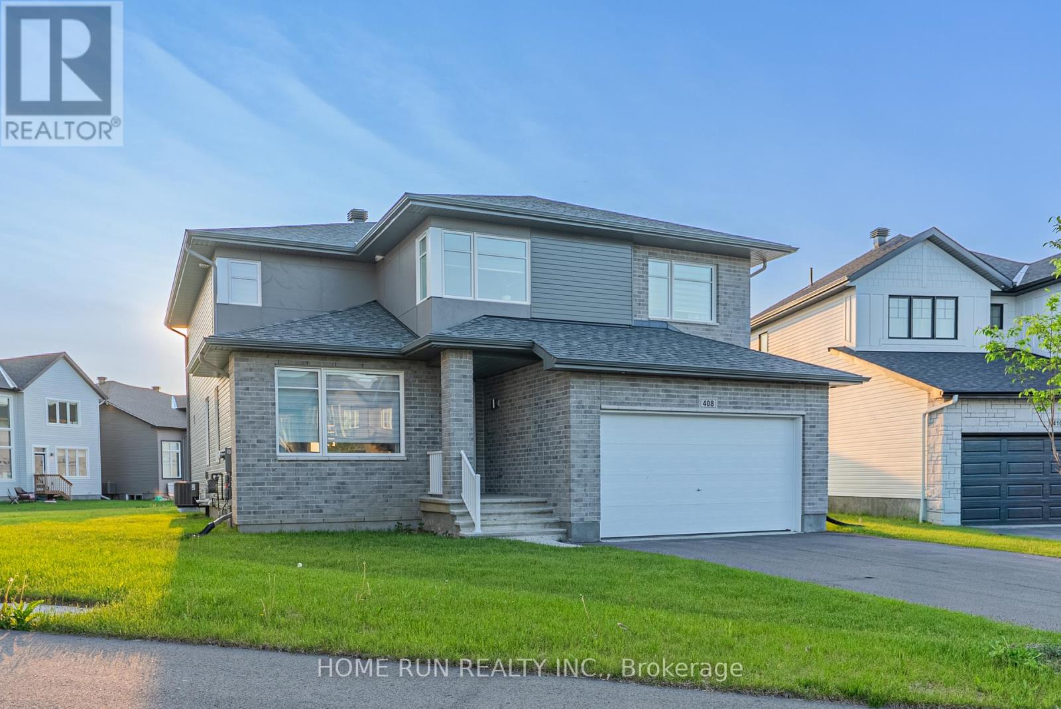
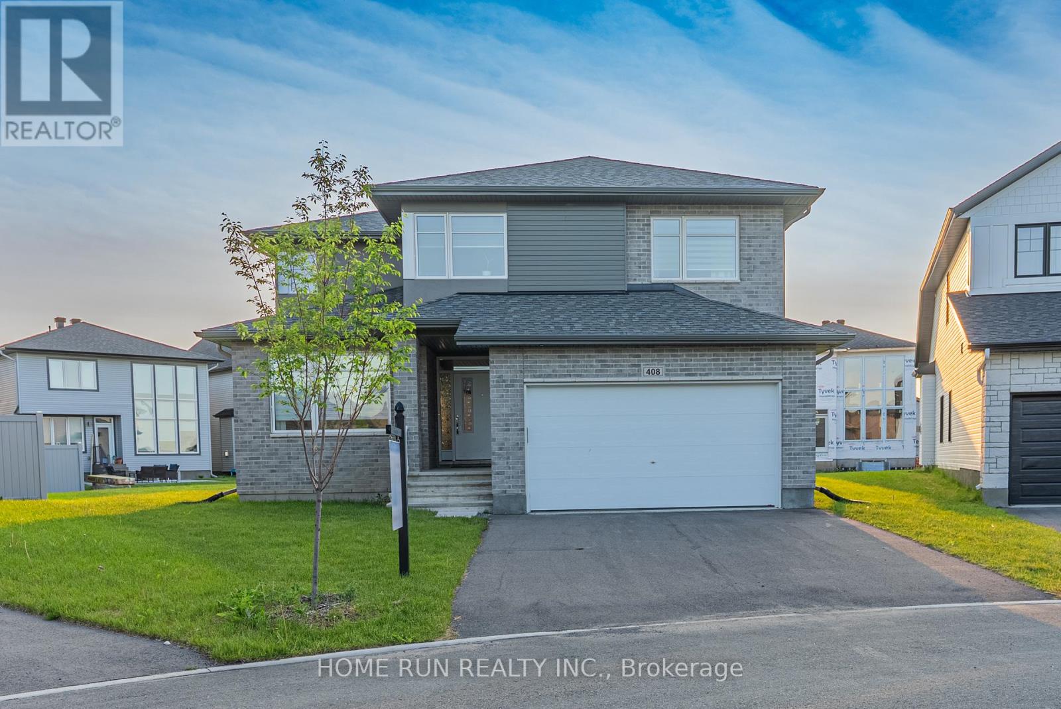
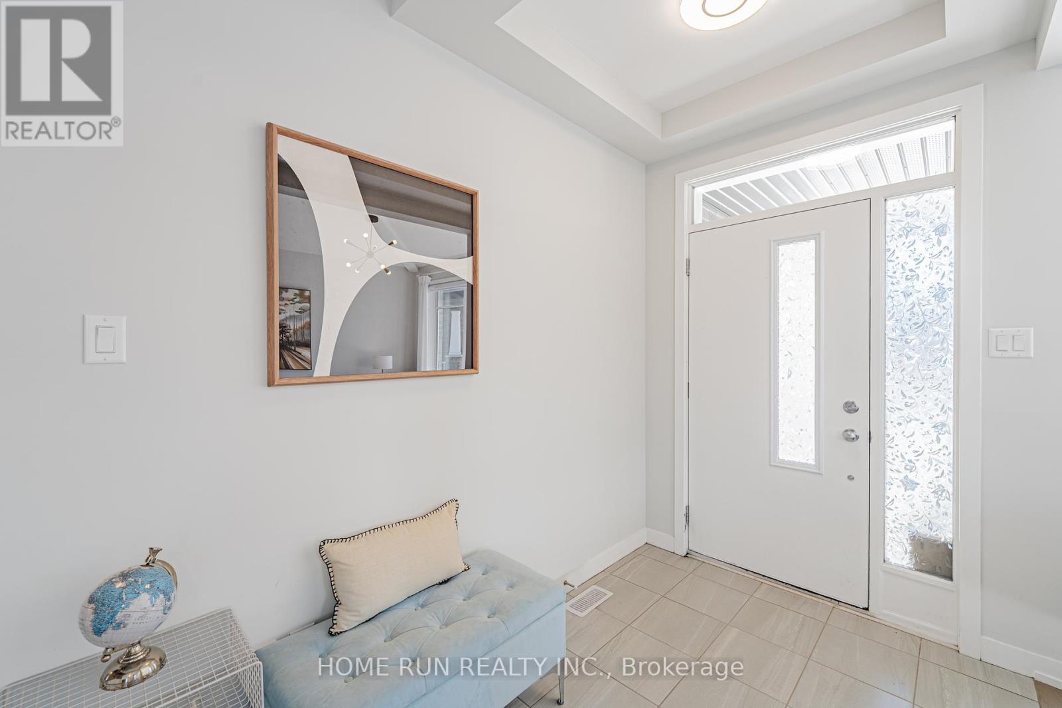
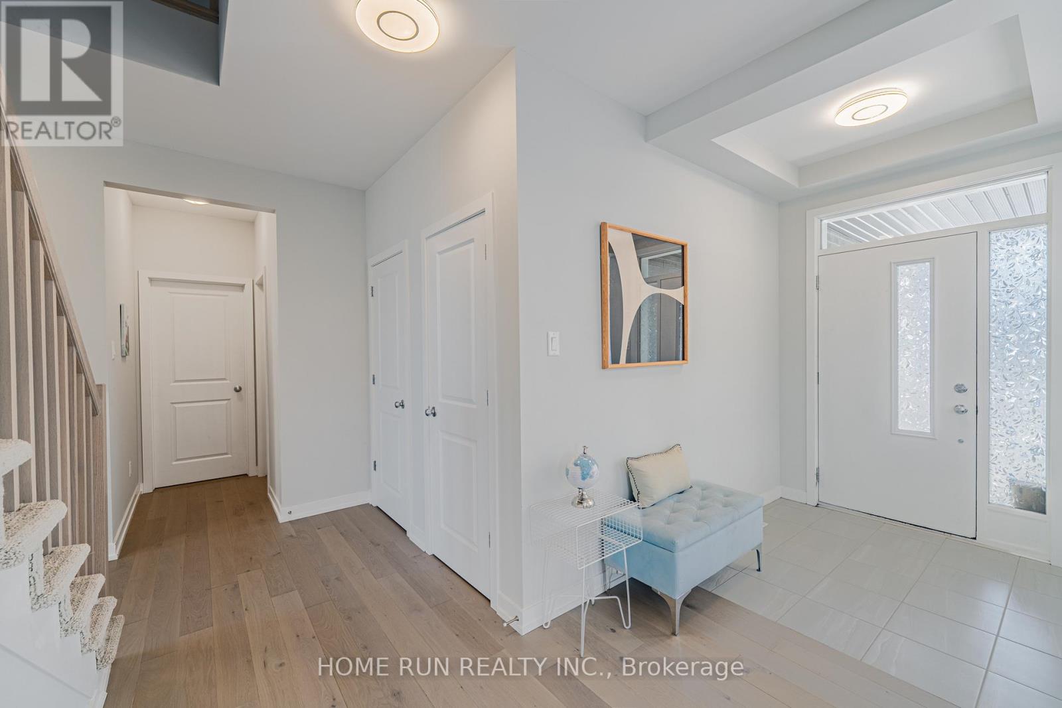
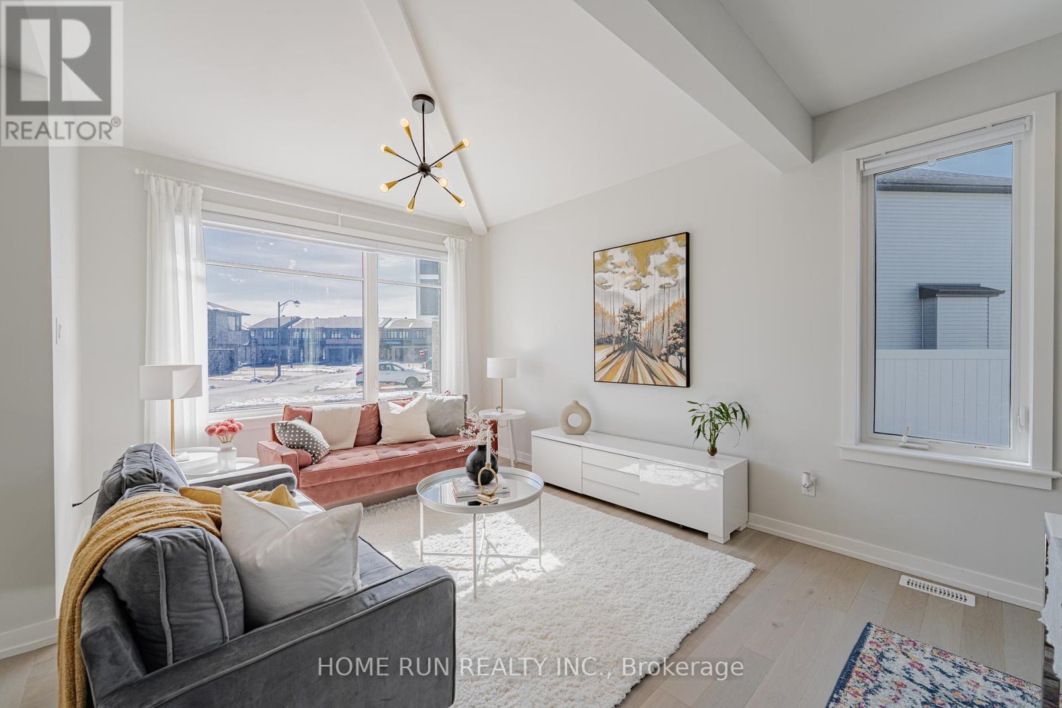
$1,249,900
408 GIDRAN CIRCLE
Ottawa, Ontario, Ontario, K2V0P5
MLS® Number: X12249116
Property description
HUGE PIE LOT! Welcome to this RARE Cardel Ridgecrest luxury SFH in the mature community of Blackstone in Kanata South, 5 mins walk away from trails, 4 local parks and shopping at Fernbank Walmart! This home is a rare 46 Cardel model with over 2,800 sq. ft. of living space above grade - the largest home in Cardels recent home lineup and a RARE find on resale markets. Not only that, but this home sits on a quiet street w/ a HUGE pie lot measuring ~8,300 sq. ft! Step in to find a cozy living & dining space w/ HUGE window for wonderful natural light. Light color walls, modern trim & 5 white oak HW accentuate the modern design style & make the spaces feel bright & airy. The kitchen is SUPER functional - 3 different pantries! & includes SS appliances, huge eat-in island, taller cabinets & granite counters. The breakfast area is big enough to be a dining room by itself! And the two-storey great room w/ HUGE windows - come see it for yourself! The first floor also includes a home office & FULL two-car garage, while the second floor includes an oversized primary suite w/ 5-pc ensuite, 3 well-sized secondary bedrooms, main bath & laundry. The basement has 3-piece bath room rough-in, and the backyard await your personal touch - so much potential!
Building information
Type
*****
Appliances
*****
Basement Development
*****
Basement Type
*****
Construction Style Attachment
*****
Cooling Type
*****
Exterior Finish
*****
Fireplace Present
*****
Foundation Type
*****
Half Bath Total
*****
Heating Fuel
*****
Heating Type
*****
Size Interior
*****
Stories Total
*****
Utility Water
*****
Land information
Sewer
*****
Size Depth
*****
Size Frontage
*****
Size Irregular
*****
Size Total
*****
Rooms
Ground level
Office
*****
Eating area
*****
Great room
*****
Dining room
*****
Living room
*****
Basement
Bedroom 2
*****
Second level
Bedroom 4
*****
Bedroom 3
*****
Primary Bedroom
*****
Courtesy of HOME RUN REALTY INC.
Book a Showing for this property
Please note that filling out this form you'll be registered and your phone number without the +1 part will be used as a password.

