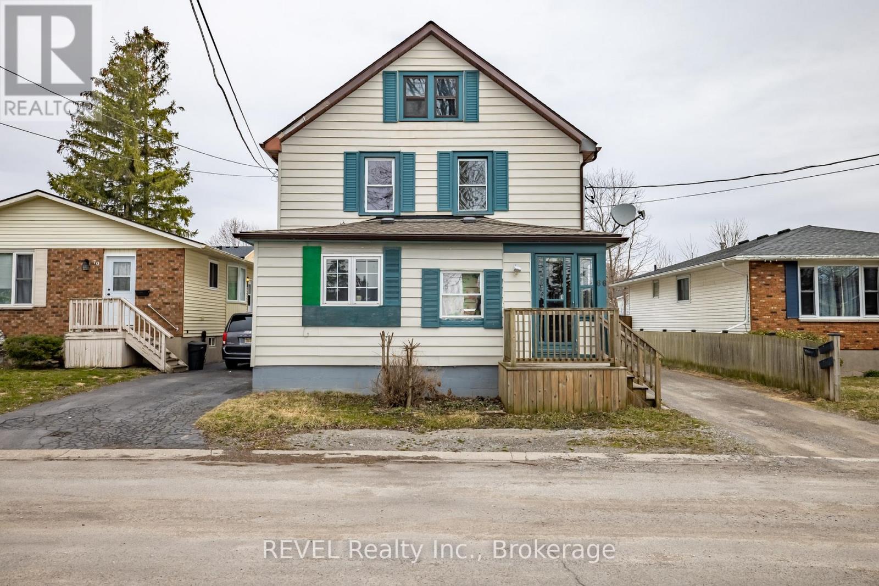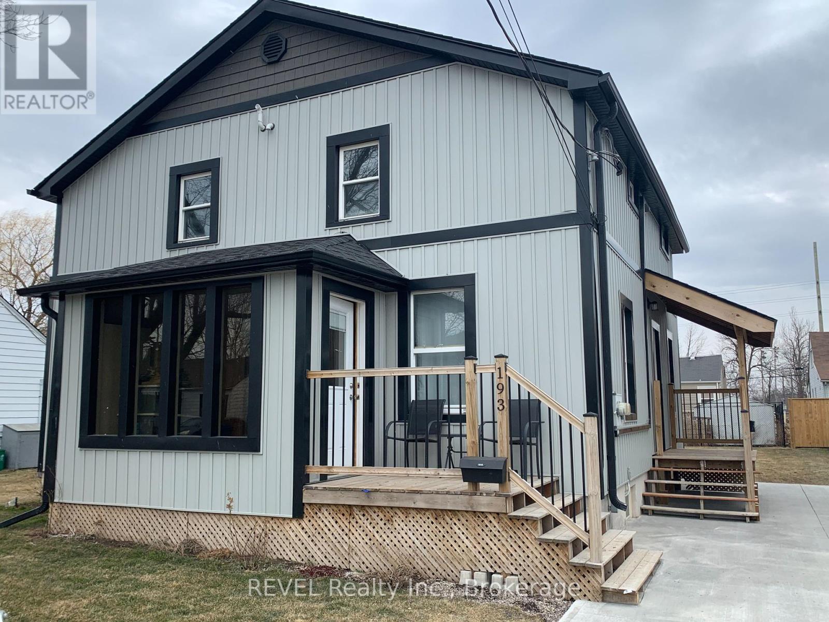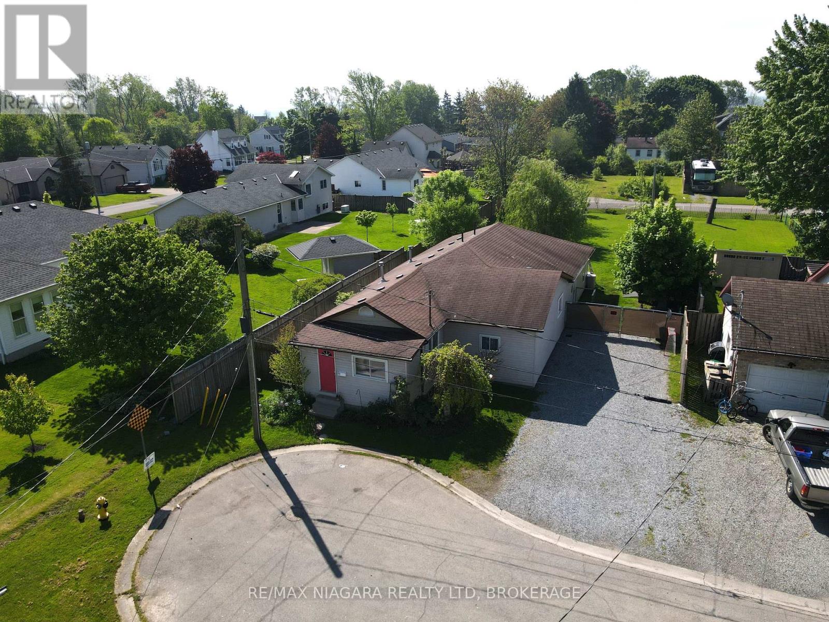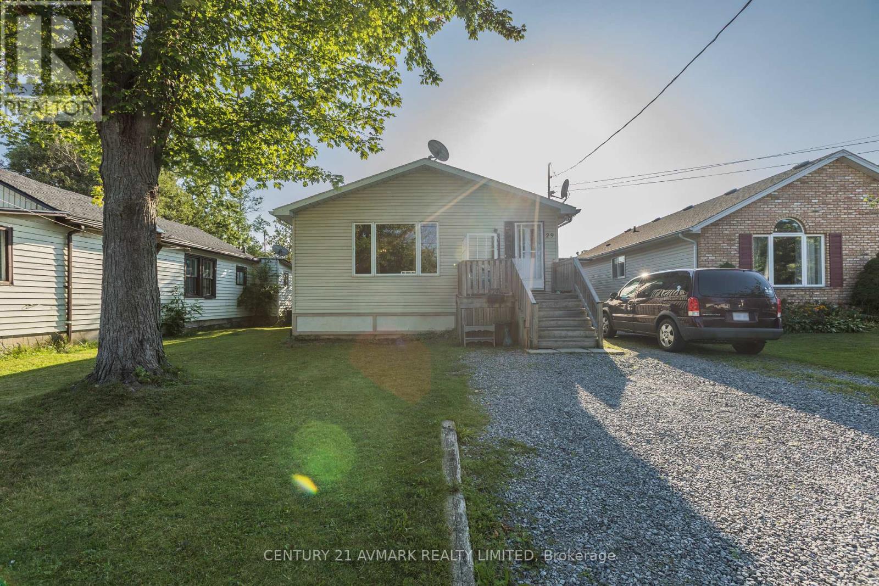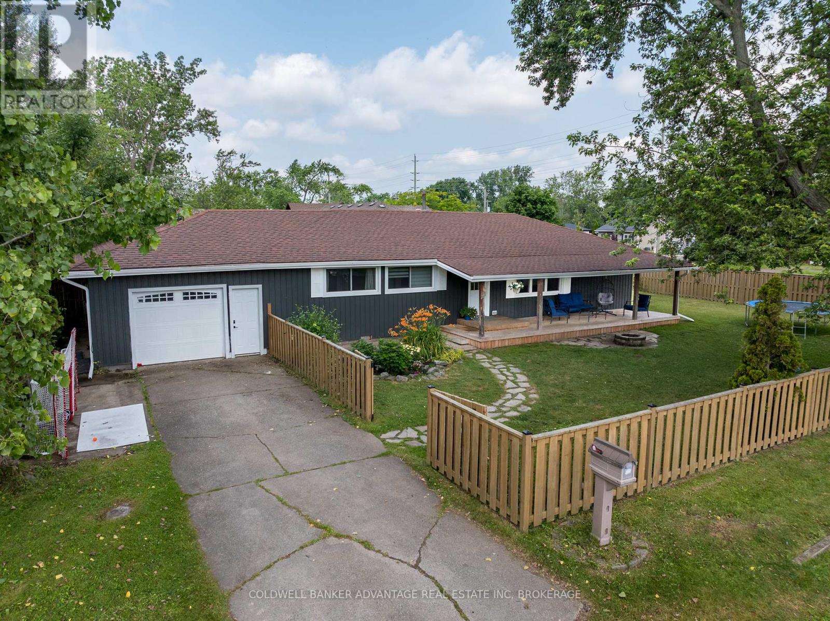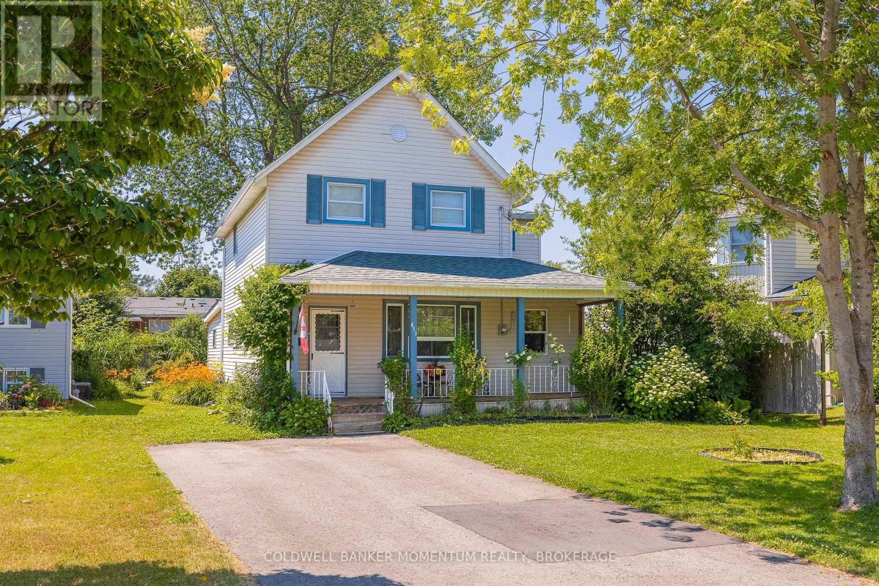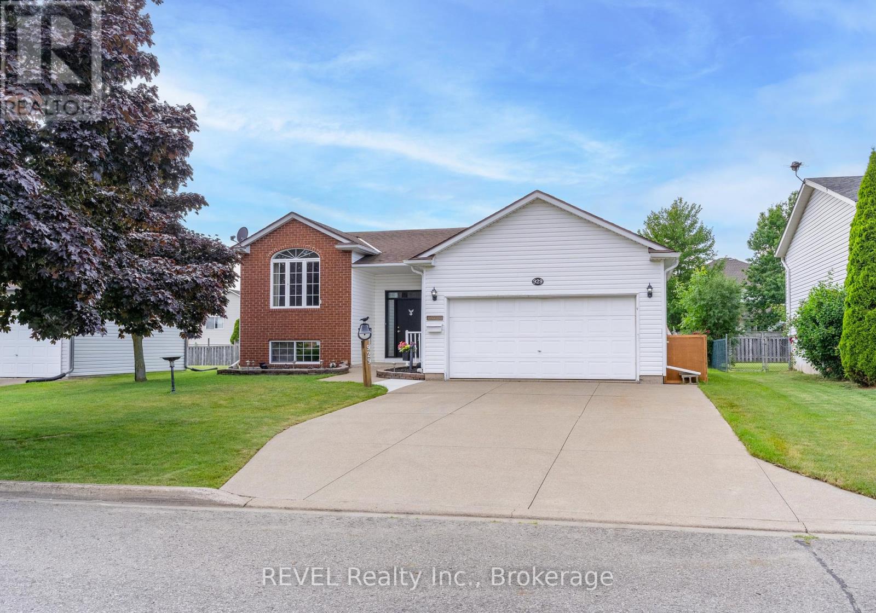Free account required
Unlock the full potential of your property search with a free account! Here's what you'll gain immediate access to:
- Exclusive Access to Every Listing
- Personalized Search Experience
- Favorite Properties at Your Fingertips
- Stay Ahead with Email Alerts
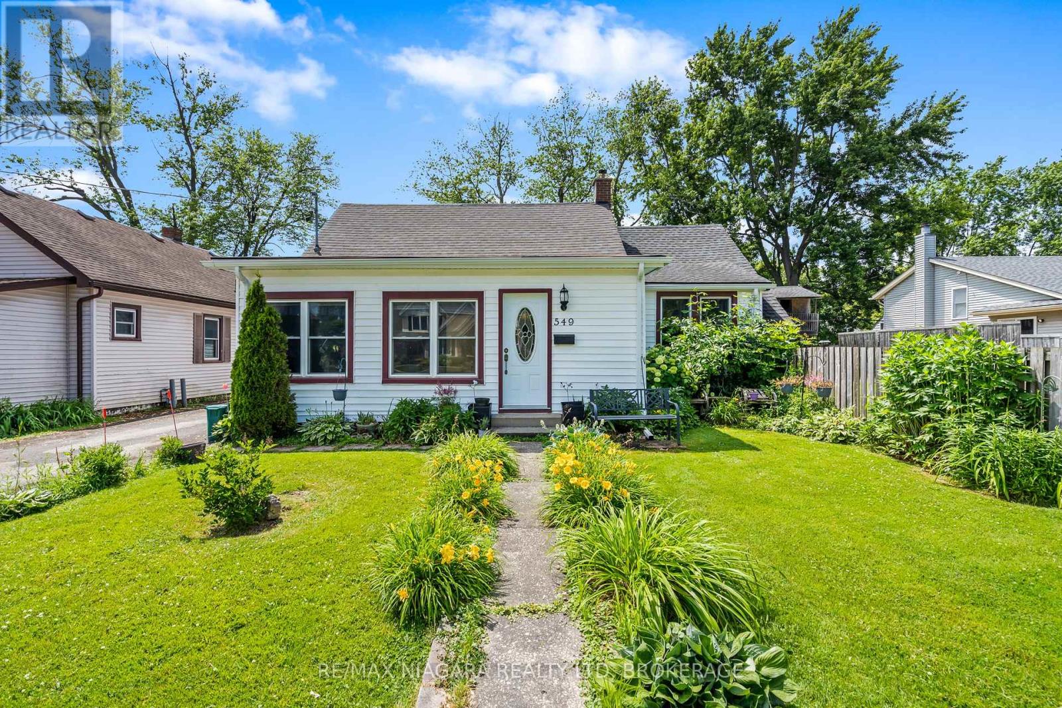
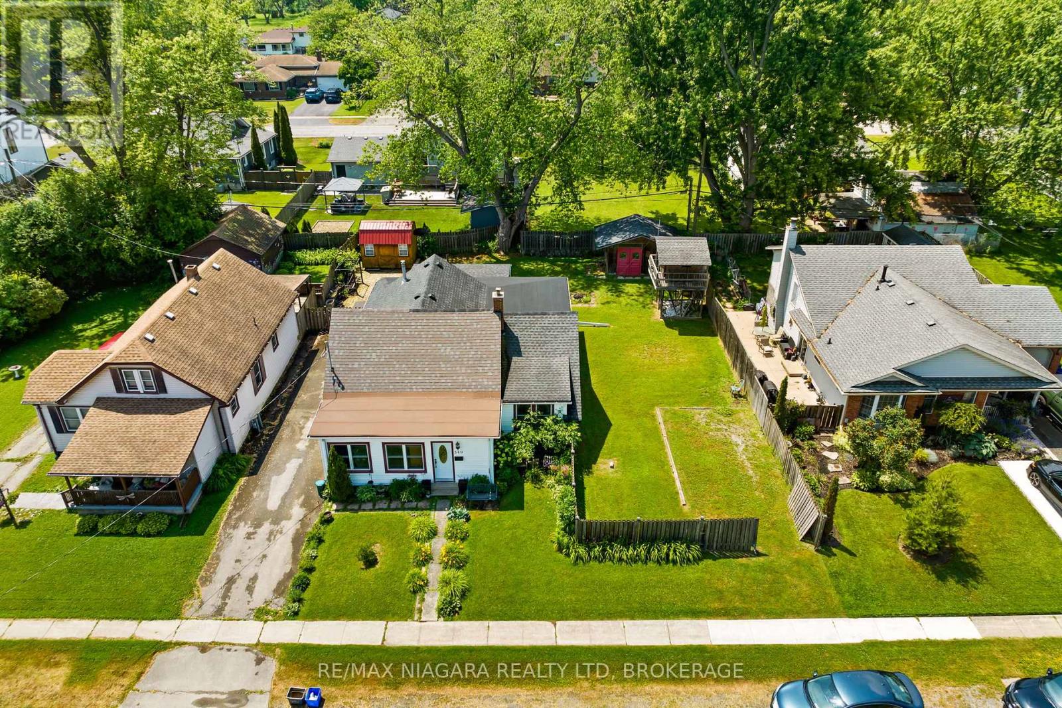
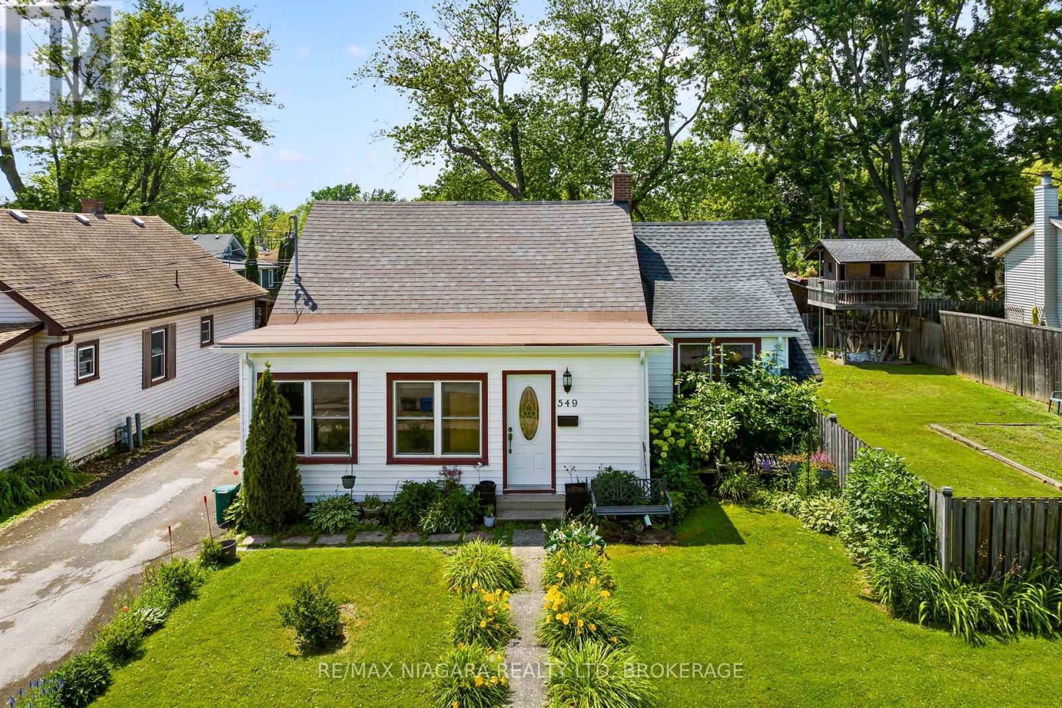
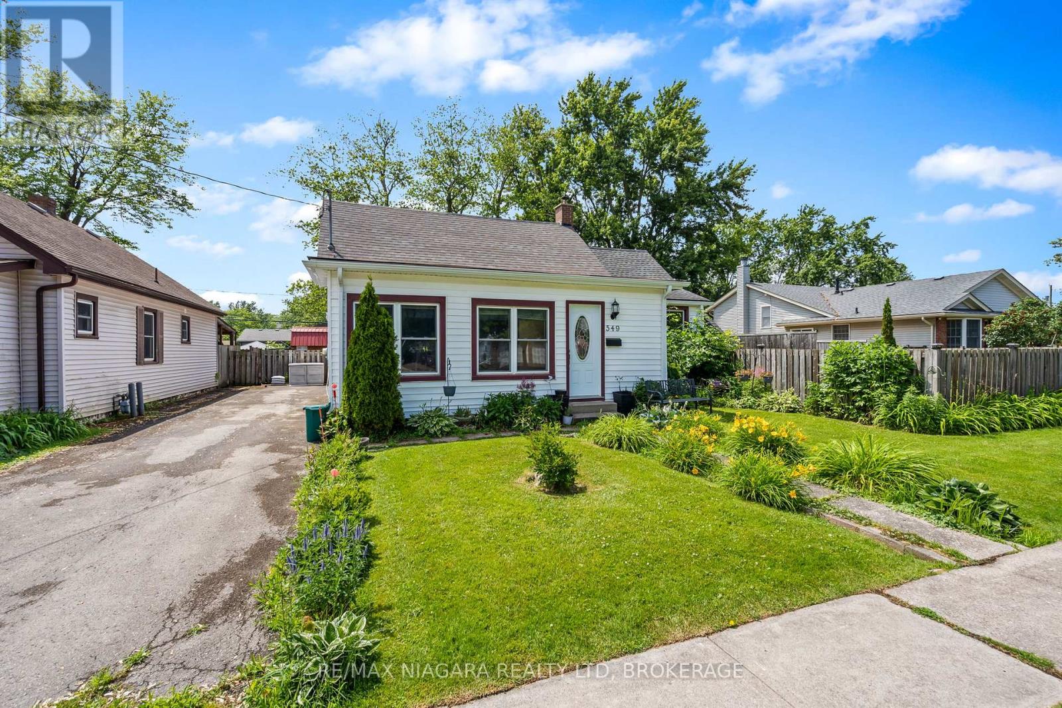
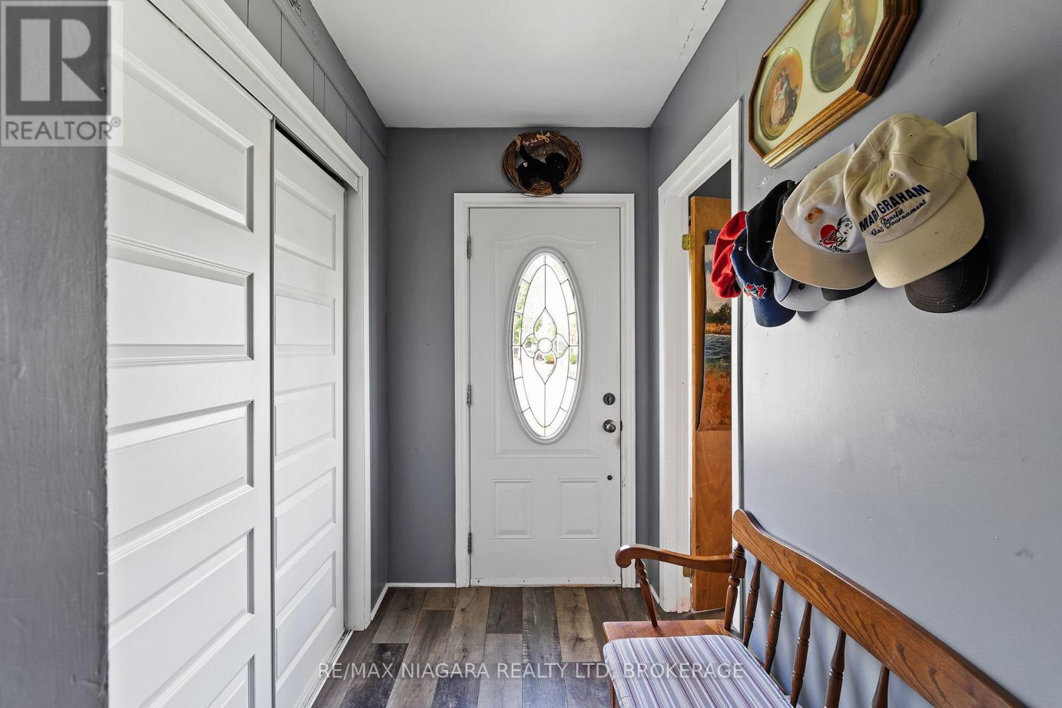
$479,900
549 FERNDALE AVENUE
Fort Erie, Ontario, Ontario, L2A5C5
MLS® Number: X12247877
Property description
More Than Meets the Eye in Crescent Park. Set on an extra-wide lot in one of Fort Erie's most established and family-friendly neighbourhoods, this deceptively spacious bungalow offers flexible living and thoughtful design inside and out. With up to 5 potential bedrooms, this home easily adapts to changing family needs. The front room makes an ideal office, den, or guest space, while the finished attic loft is perfect as a bedroom with an added sitting area or playroom. The main level is bright and functional with a spacious dining room ready to host holiday gatherings, a two-sided fireplace connecting the living and dining spaces, and a kitchen with ample cabinetry and prep space. The primary bedroom, located just off the living room, is generously sized for a king bed and offers a quiet retreat surrounded by natural light. Two additional bedrooms and two full bathrooms complete the main floor layout. Step outside to a private backyard featuring interlocking brick, a covered deck, relaxing hot tub, two storage sheds, and enough space to park an RV, boat, or plan for a future garage. A newly installed boiler adds efficiency and comfort to this already well-rounded property. Ideally located near schools, parks, and the beach, this is a home with the space, flexibility, and location to grow with you.
Building information
Type
*****
Age
*****
Appliances
*****
Basement Type
*****
Construction Style Attachment
*****
Exterior Finish
*****
Fireplace Present
*****
Foundation Type
*****
Heating Fuel
*****
Heating Type
*****
Size Interior
*****
Stories Total
*****
Utility Water
*****
Land information
Amenities
*****
Sewer
*****
Size Depth
*****
Size Frontage
*****
Size Irregular
*****
Size Total
*****
Rooms
Main level
Laundry room
*****
Bathroom
*****
Bathroom
*****
Bedroom 4
*****
Bedroom 3
*****
Bedroom 2
*****
Primary Bedroom
*****
Dining room
*****
Kitchen
*****
Living room
*****
Second level
Bedroom 5
*****
Main level
Laundry room
*****
Bathroom
*****
Bathroom
*****
Bedroom 4
*****
Bedroom 3
*****
Bedroom 2
*****
Primary Bedroom
*****
Dining room
*****
Kitchen
*****
Living room
*****
Second level
Bedroom 5
*****
Courtesy of RE/MAX NIAGARA REALTY LTD, BROKERAGE
Book a Showing for this property
Please note that filling out this form you'll be registered and your phone number without the +1 part will be used as a password.
