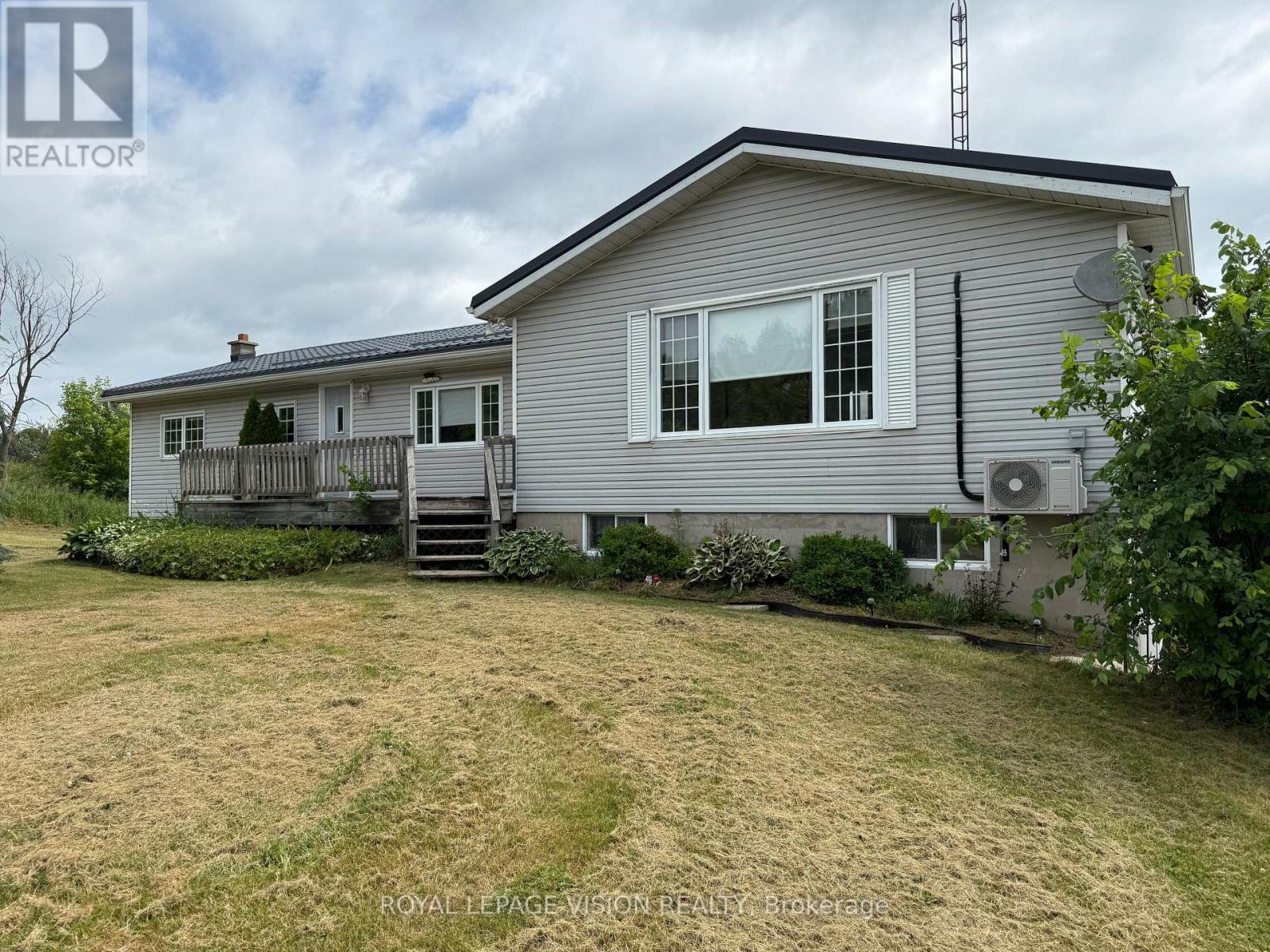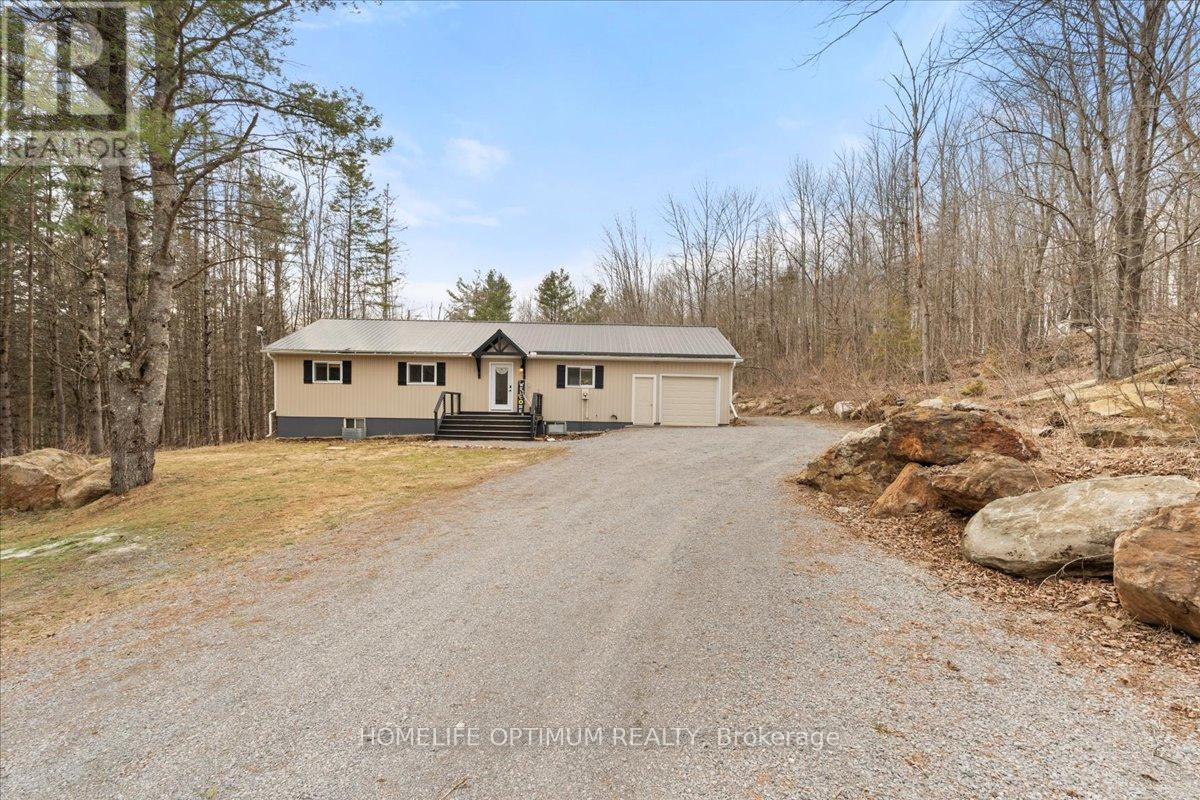Free account required
Unlock the full potential of your property search with a free account! Here's what you'll gain immediate access to:
- Exclusive Access to Every Listing
- Personalized Search Experience
- Favorite Properties at Your Fingertips
- Stay Ahead with Email Alerts





$499,000
1304 HUNT CLUB ROAD
Madoc, Ontario, Ontario, K0K2K0
MLS® Number: X12247663
Property description
Country Living at Its Best 5 Acres of Peace & Potential! Welcome to your slice of rural paradise! Located just off Highway 7, minutes from Madoc, this beautifully maintained 4-bedroom home on 5 acres offers space, comfort, and versatility perfect for families or those looking for in-law potential or rental income.Main Living Area Features:Spacious open-concept living and dining rooms with hardwood flooring, Bright, functional kitchen with included appliances, 3 comfortable bedrooms, 4-piece bath, and main floor laundry. Propane furnace and central air for year-round comfort. Main-Level In-Law Suite:Warm and inviting family room with propane fireplace. Second kitchen, 3-piece bath, and private bedroom. Bonus rec room with separate entrance and laundry Exterior Highlights:Attached single garage. Plenty of parking space for vehicles, trailers, or toys. Enjoy breathtaking views of open farm fields from your backyard.New metal roof with warranty for peace of mind. It is a peaceful rural setting with the convenience of being close to schools, shopping, and local amenities.Move-in ready and packed with value this property offers the lifestyle you've been dreaming of. Don't miss out book your showing today!
Building information
Type
*****
Appliances
*****
Basement Development
*****
Basement Features
*****
Basement Type
*****
Construction Style Attachment
*****
Cooling Type
*****
Exterior Finish
*****
Fireplace Present
*****
Fire Protection
*****
Flooring Type
*****
Foundation Type
*****
Heating Fuel
*****
Heating Type
*****
Size Interior
*****
Stories Total
*****
Utility Water
*****
Land information
Access Type
*****
Acreage
*****
Sewer
*****
Size Depth
*****
Size Frontage
*****
Size Irregular
*****
Size Total
*****
Rooms
Main level
Kitchen
*****
Bedroom 3
*****
Bedroom 2
*****
Living room
*****
Laundry room
*****
Bedroom
*****
Primary Bedroom
*****
Kitchen
*****
Dining room
*****
Laundry room
*****
Living room
*****
Courtesy of ROYAL LEPAGE VISION REALTY
Book a Showing for this property
Please note that filling out this form you'll be registered and your phone number without the +1 part will be used as a password.


