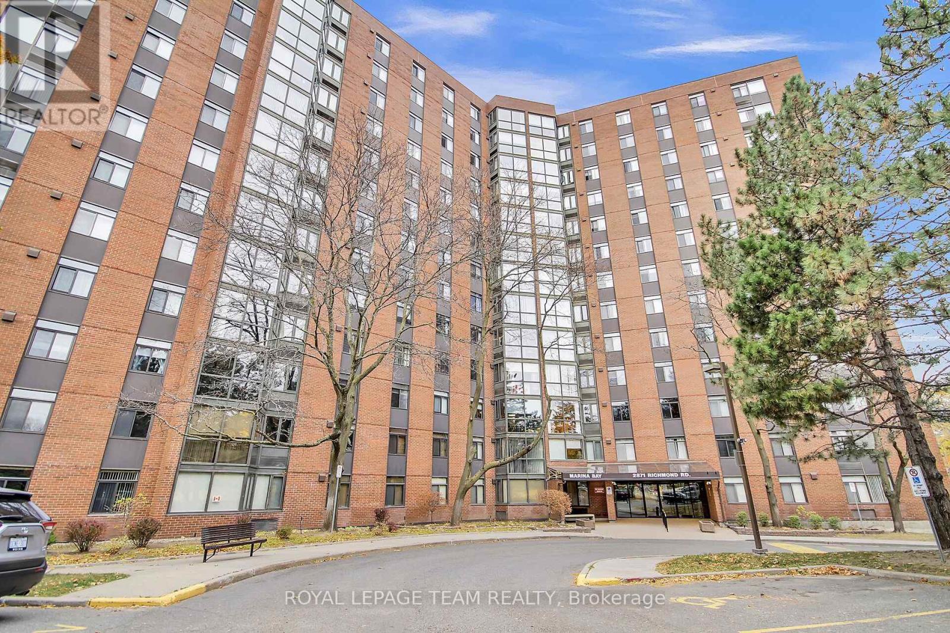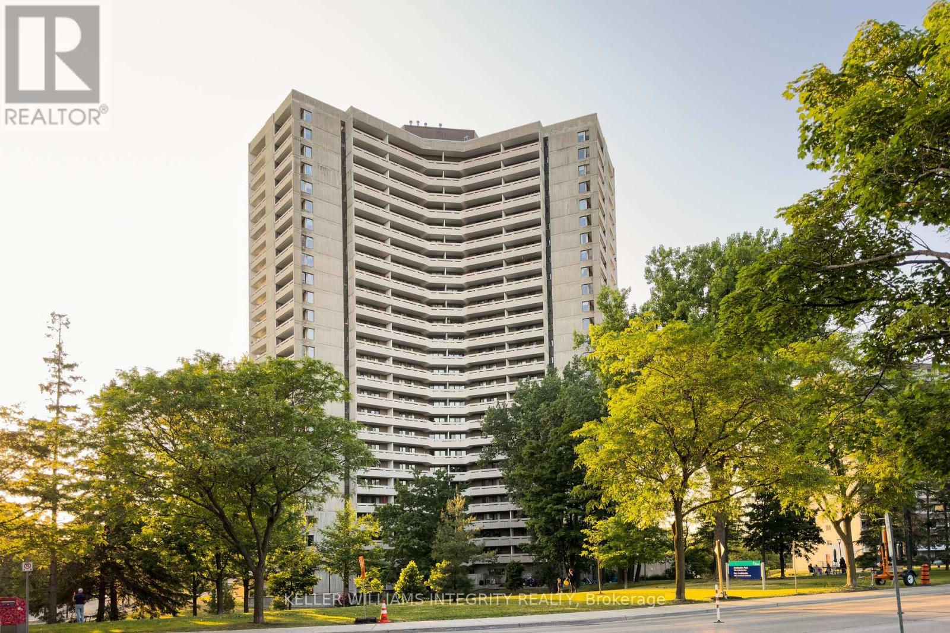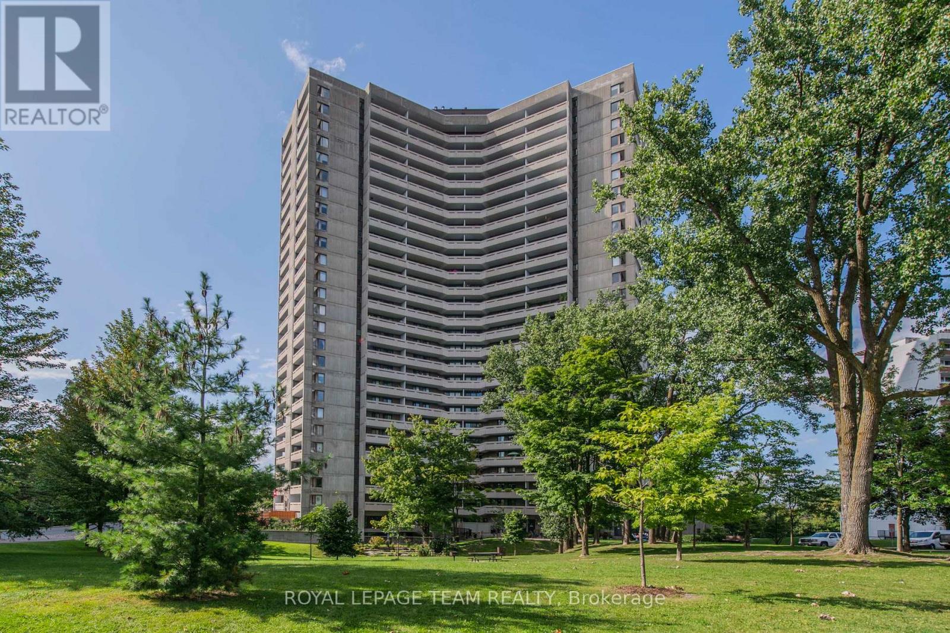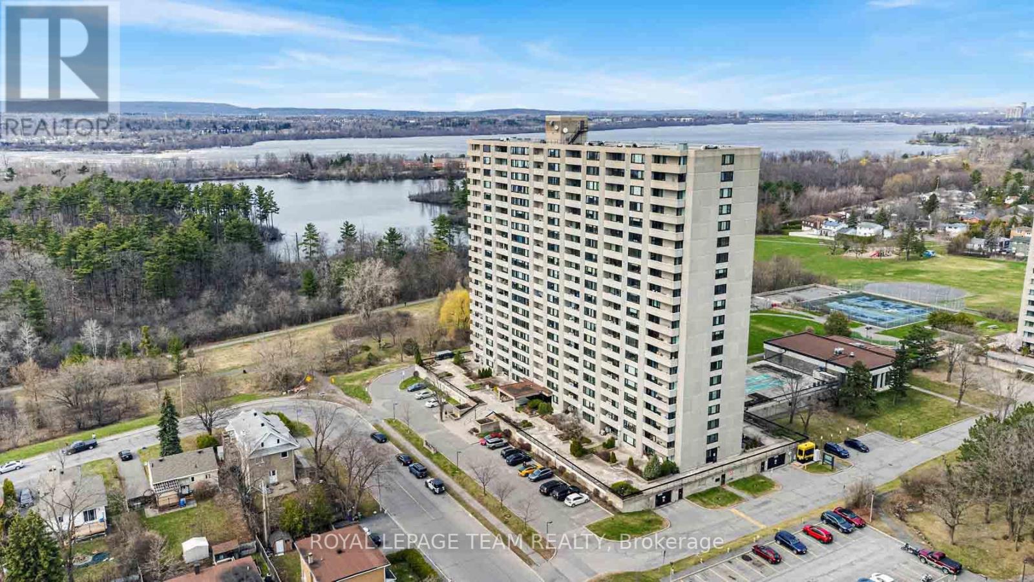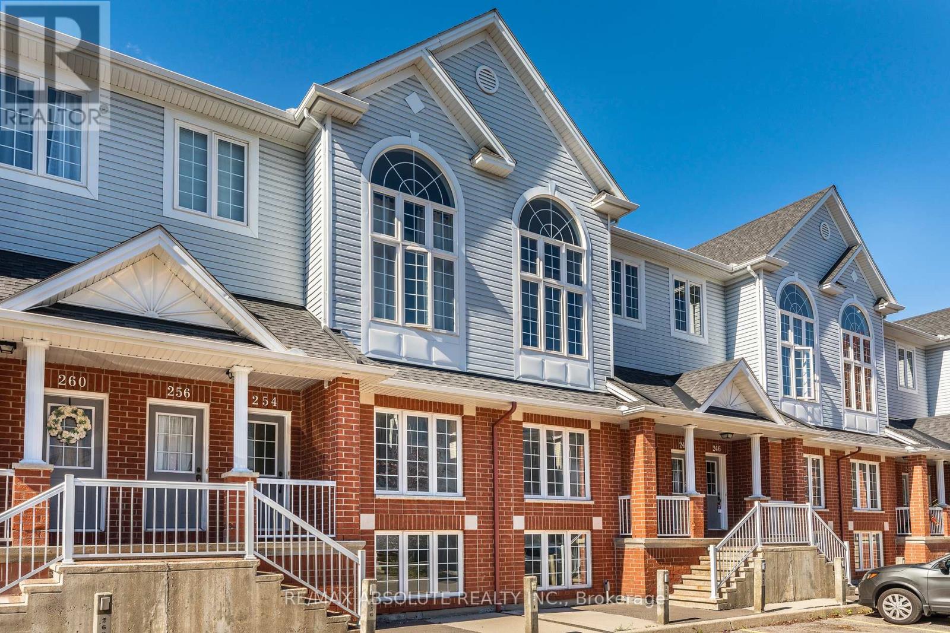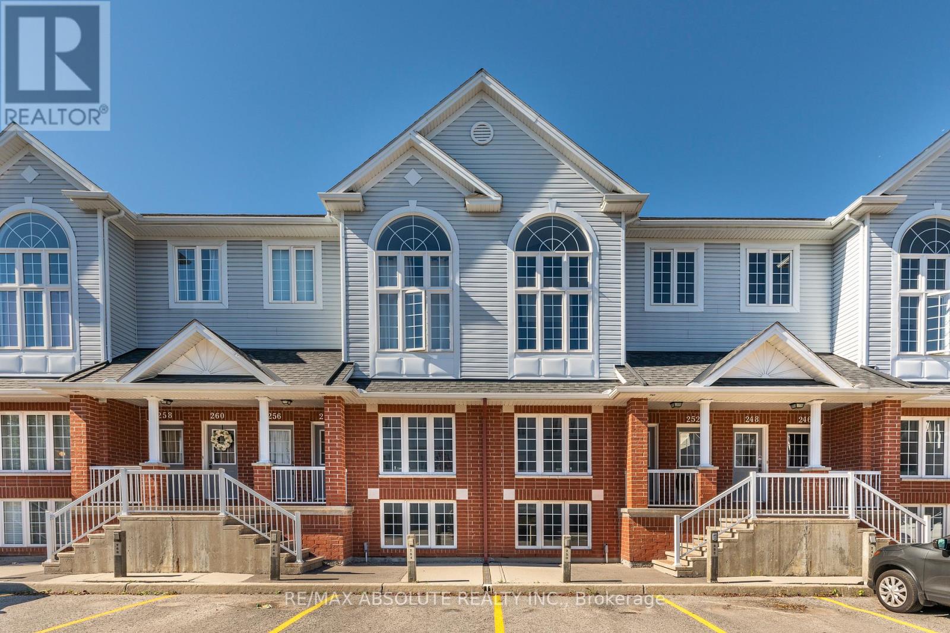Free account required
Unlock the full potential of your property search with a free account! Here's what you'll gain immediate access to:
- Exclusive Access to Every Listing
- Personalized Search Experience
- Favorite Properties at Your Fingertips
- Stay Ahead with Email Alerts
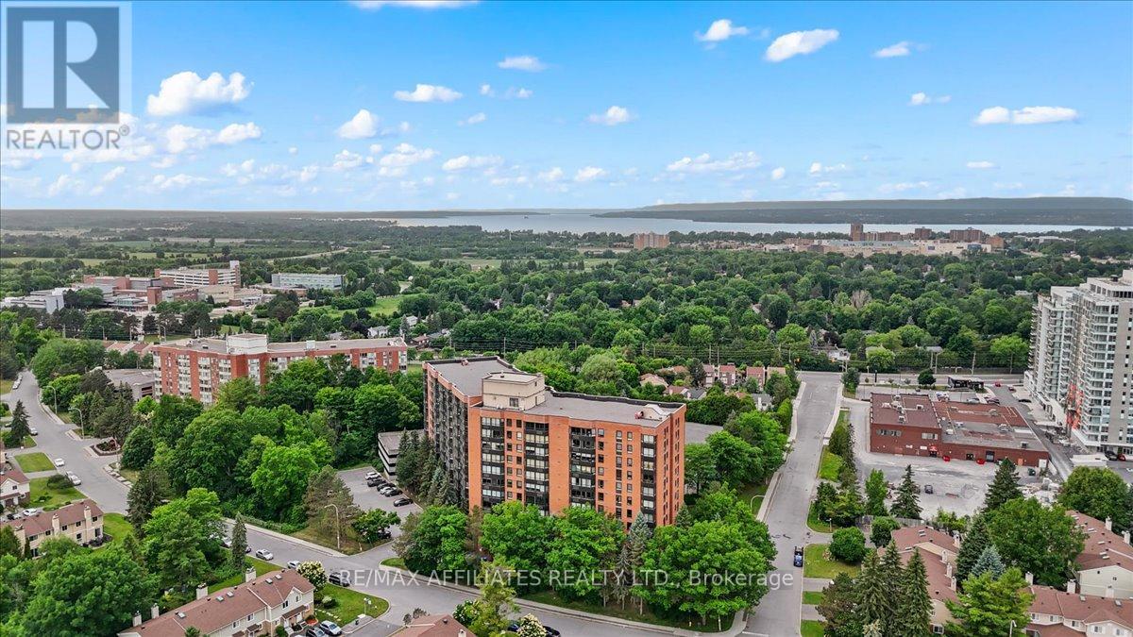
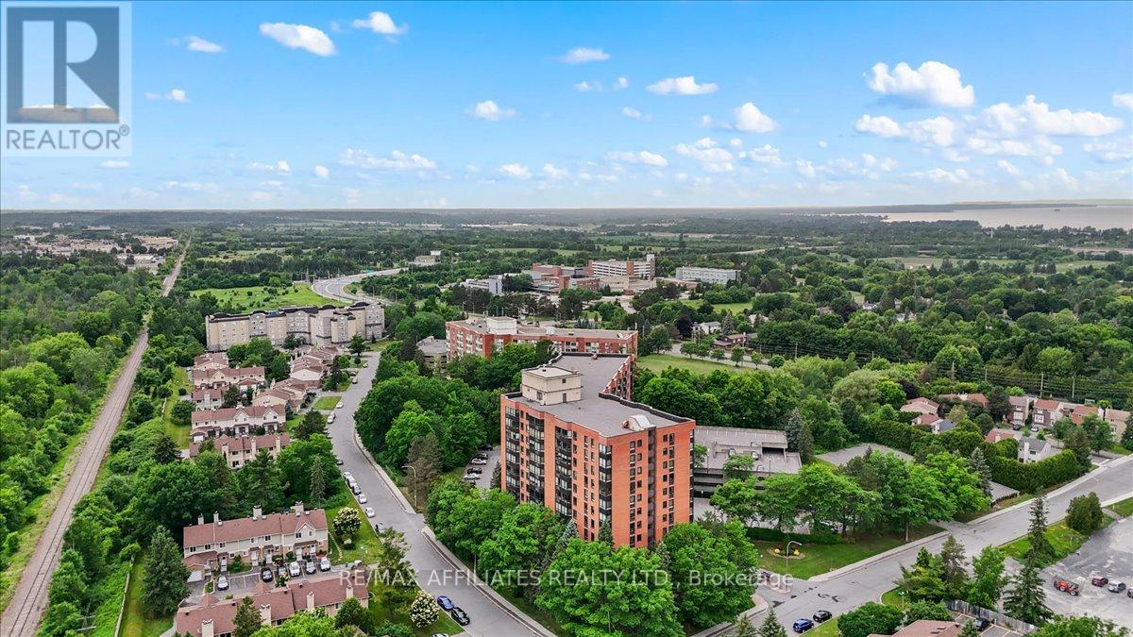
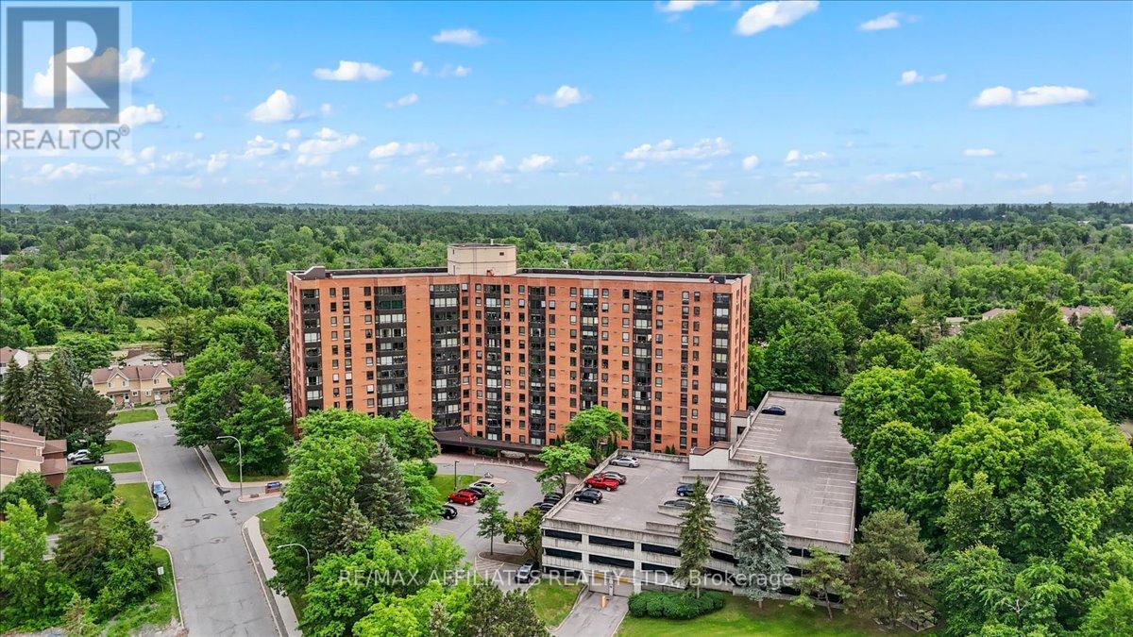
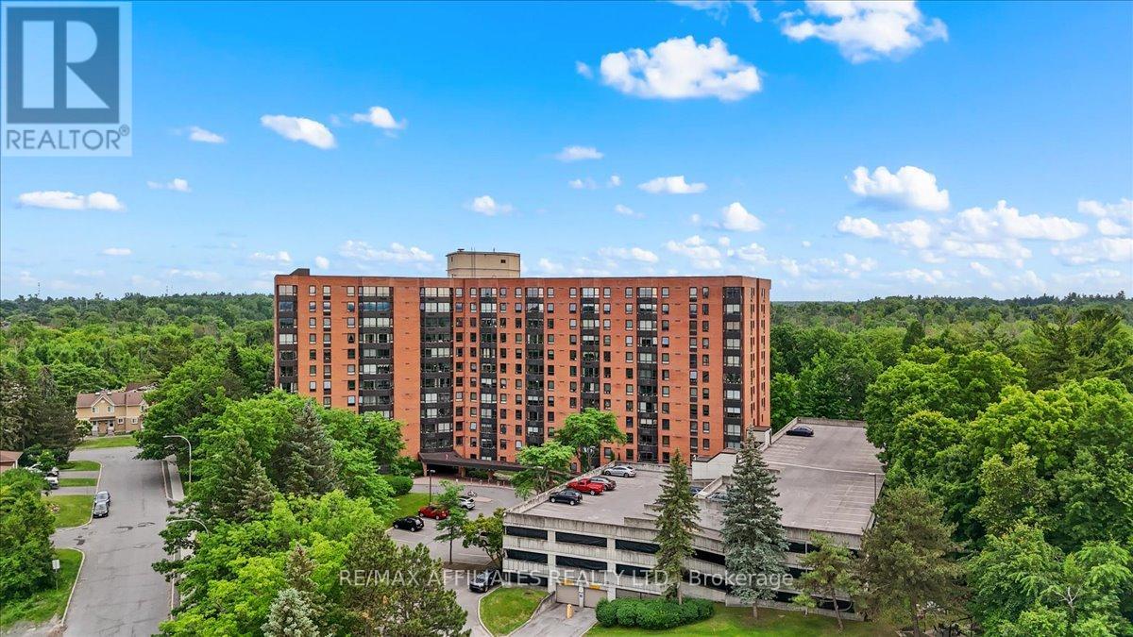
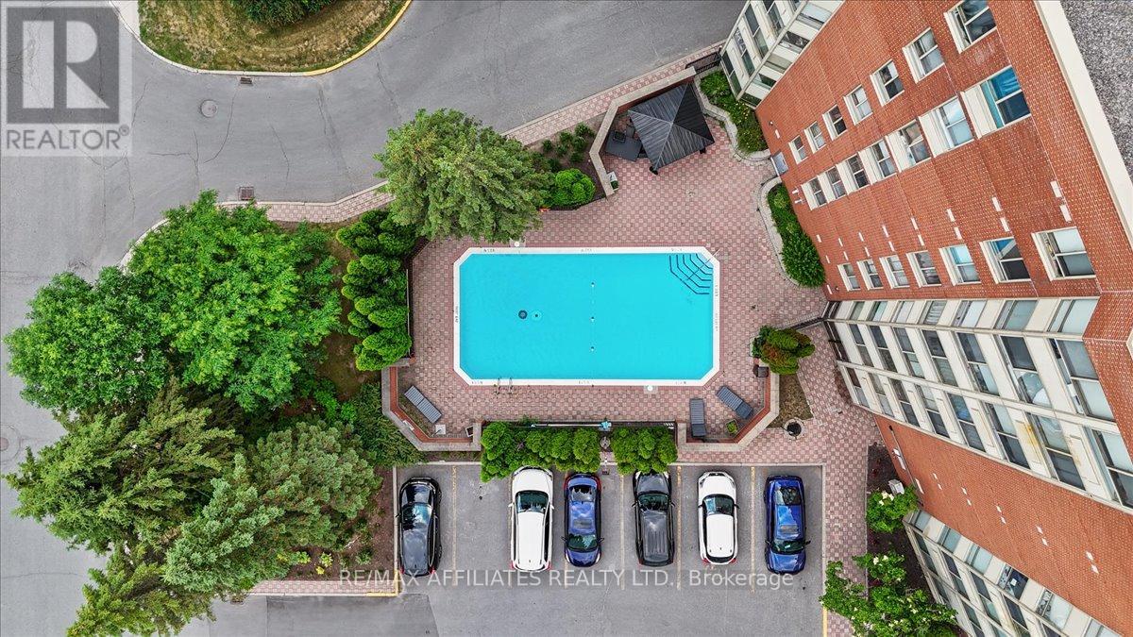
$329,900
613 - 80 SANDCASTLE DRIVE
Ottawa, Ontario, Ontario, K2H9E7
MLS® Number: X12247658
Property description
Welcome to one of Ottawa's best-kept secrets in the west end! This well-maintained building is a hidden gem, offering top-notch amenities including an outdoor pool, guest rental suites, a party room, and an exercise room everything you need, all in one place. Unit 613 offers nearly 1,000 square feet of thoughtfully designed living space featuring two bedrooms and an open-concept layout. A standout feature is the bright solarium off the living room ideal for a home office, reading nook, or creative studio without sacrificing a bedroom. The spacious primary suite includes a walk-in closet and a full ensuite bath, providing a perfect retreat at the end of your day. This condo combines comfort, convenience, and community all in one exceptional package. With unbeatable access to both the 417 and 416 highways, commuting anywhere in the city will be a breeze. Located close to the DND Carling Campus and Queensway Carling Hospital.
Building information
Type
*****
Age
*****
Amenities
*****
Appliances
*****
Basement Features
*****
Basement Type
*****
Cooling Type
*****
Exterior Finish
*****
Fire Protection
*****
Foundation Type
*****
Half Bath Total
*****
Heating Fuel
*****
Heating Type
*****
Size Interior
*****
Land information
Rooms
Main level
Bedroom 2
*****
Bathroom
*****
Primary Bedroom
*****
Utility room
*****
Bathroom
*****
Solarium
*****
Living room
*****
Dining room
*****
Kitchen
*****
Foyer
*****
Bedroom 2
*****
Bathroom
*****
Primary Bedroom
*****
Utility room
*****
Bathroom
*****
Solarium
*****
Living room
*****
Dining room
*****
Kitchen
*****
Foyer
*****
Courtesy of RE/MAX AFFILIATES REALTY LTD.
Book a Showing for this property
Please note that filling out this form you'll be registered and your phone number without the +1 part will be used as a password.

