Free account required
Unlock the full potential of your property search with a free account! Here's what you'll gain immediate access to:
- Exclusive Access to Every Listing
- Personalized Search Experience
- Favorite Properties at Your Fingertips
- Stay Ahead with Email Alerts
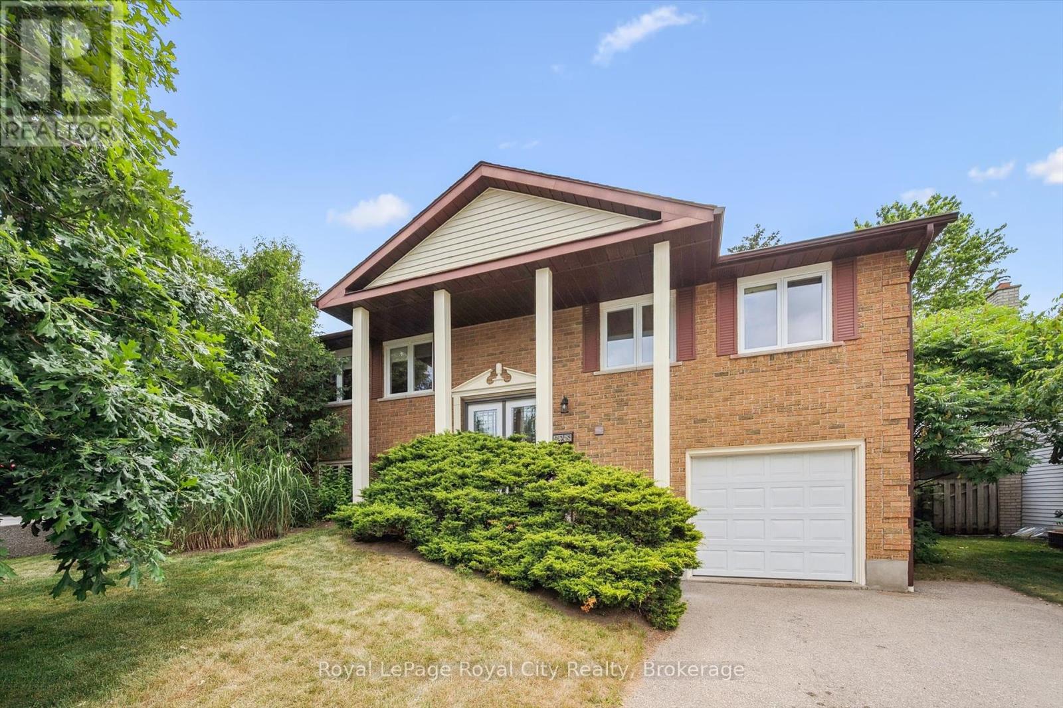
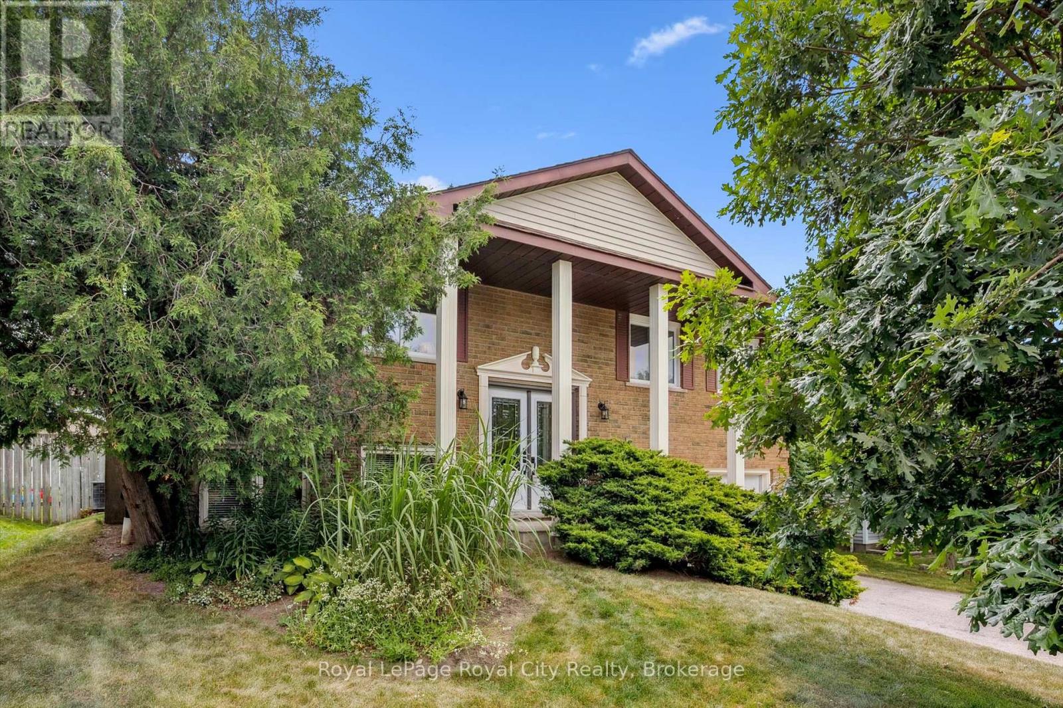
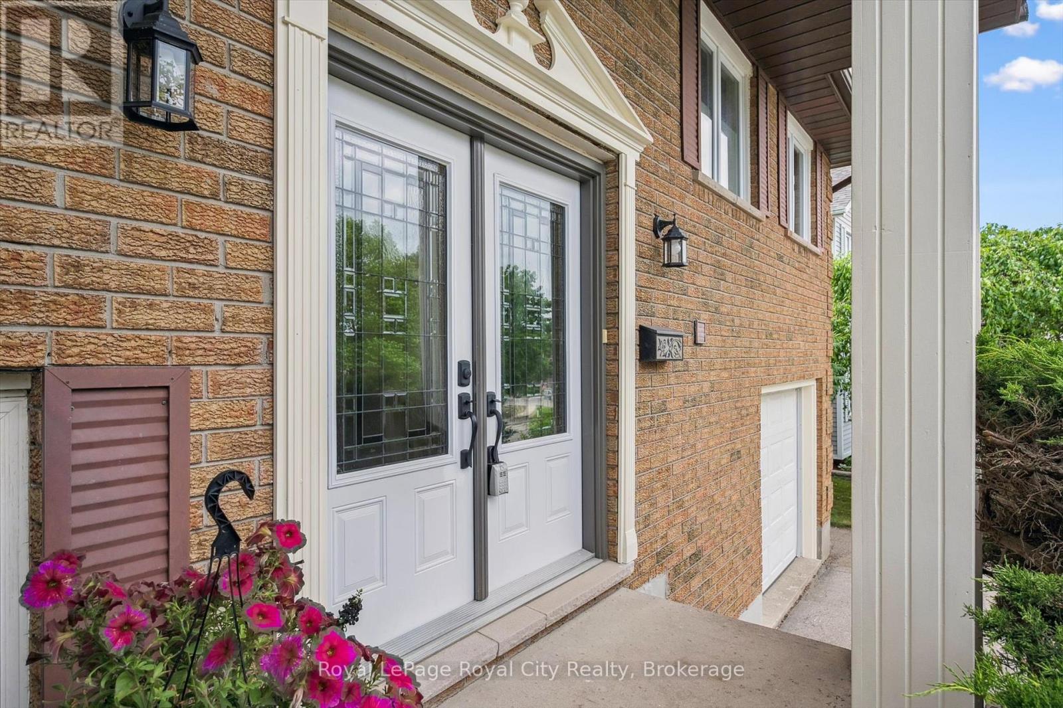
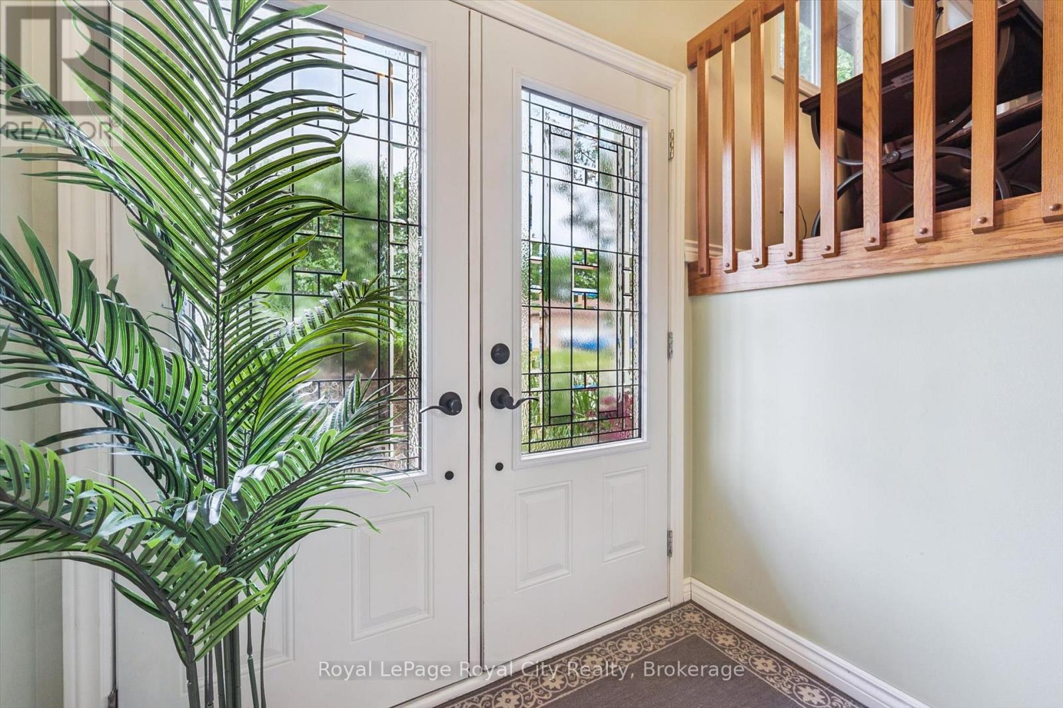
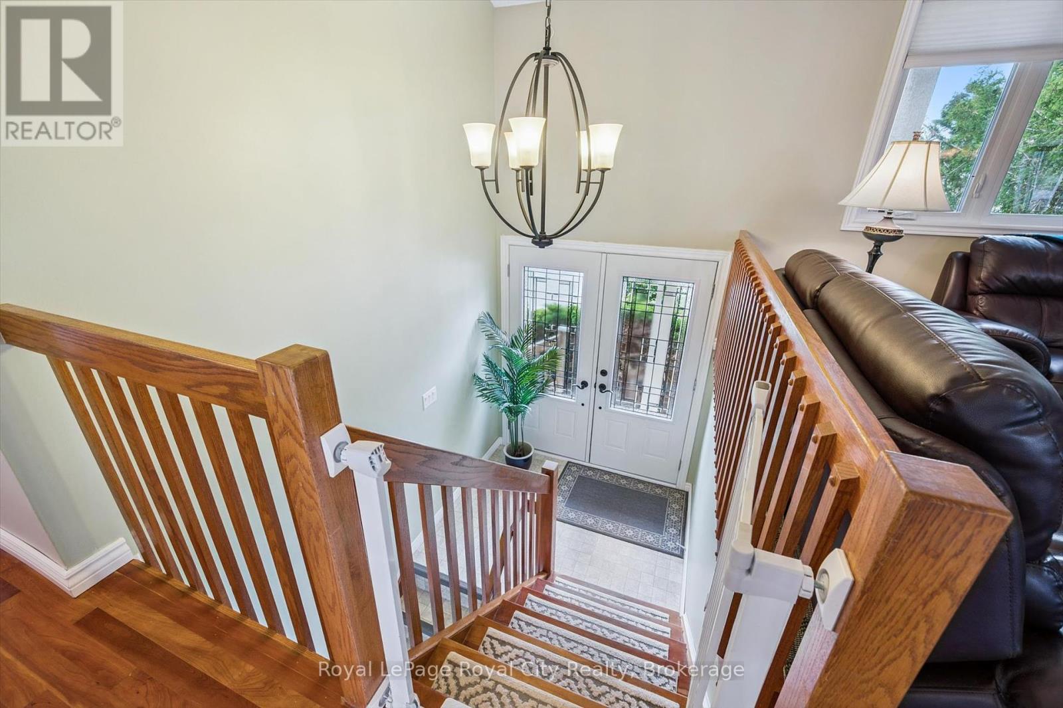
$829,900
9 DUNHILL CRESCENT
Guelph, Ontario, Ontario, N1H8A3
MLS® Number: X12246901
Property description
Welcome to this amazing 4 bedroom raised bungalow with vaulted ceilings and open concept layout. This home is located on a quiet road conveniently close to local shops, schools, recreation facilities and walking trails. The above ground level offers 3 good size bedrooms, a fully renovated 4 piece bathroom, lots of closets, and a walkout to the raised deck from the kitchen where you will experience a backyard oasis with fully matured trees and gardens. The lower level has a one bedroom accessory apartment with access through the garage or upper level. The 3 piece bathroom downstairs has been newly renovated. Don't miss this fantastic opportunity to own property that offers great potential, the comforts of home in a quiet neighbourhood on the west end!
Building information
Type
*****
Appliances
*****
Architectural Style
*****
Basement Development
*****
Basement Type
*****
Construction Style Attachment
*****
Cooling Type
*****
Exterior Finish
*****
Foundation Type
*****
Heating Fuel
*****
Heating Type
*****
Size Interior
*****
Stories Total
*****
Utility Water
*****
Land information
Sewer
*****
Size Depth
*****
Size Frontage
*****
Size Irregular
*****
Size Total
*****
Rooms
Main level
Living room
*****
Kitchen
*****
Dining room
*****
Bedroom
*****
Bedroom
*****
Primary Bedroom
*****
Bathroom
*****
Basement
Kitchen
*****
Bedroom
*****
Bathroom
*****
Other
*****
Utility room
*****
Other
*****
Recreational, Games room
*****
Main level
Living room
*****
Kitchen
*****
Dining room
*****
Bedroom
*****
Bedroom
*****
Primary Bedroom
*****
Bathroom
*****
Basement
Kitchen
*****
Bedroom
*****
Bathroom
*****
Other
*****
Utility room
*****
Other
*****
Recreational, Games room
*****
Main level
Living room
*****
Kitchen
*****
Dining room
*****
Bedroom
*****
Bedroom
*****
Primary Bedroom
*****
Bathroom
*****
Basement
Kitchen
*****
Bedroom
*****
Bathroom
*****
Other
*****
Utility room
*****
Other
*****
Recreational, Games room
*****
Courtesy of Royal LePage Royal City Realty
Book a Showing for this property
Please note that filling out this form you'll be registered and your phone number without the +1 part will be used as a password.
