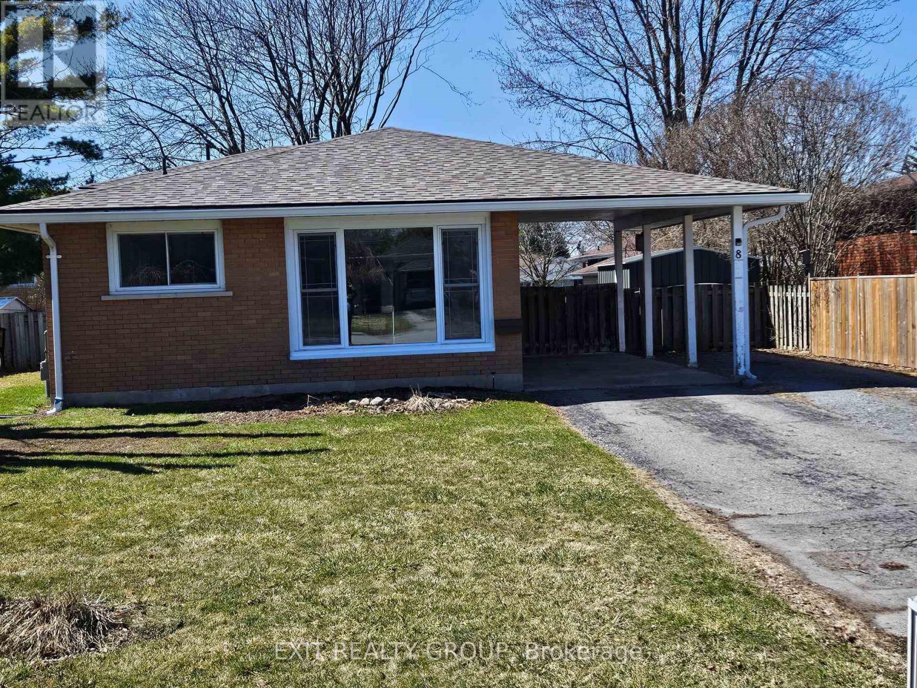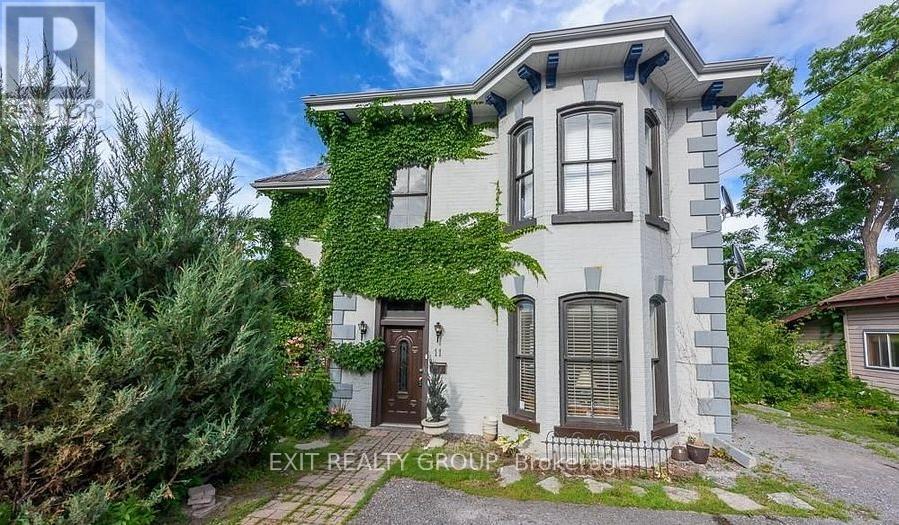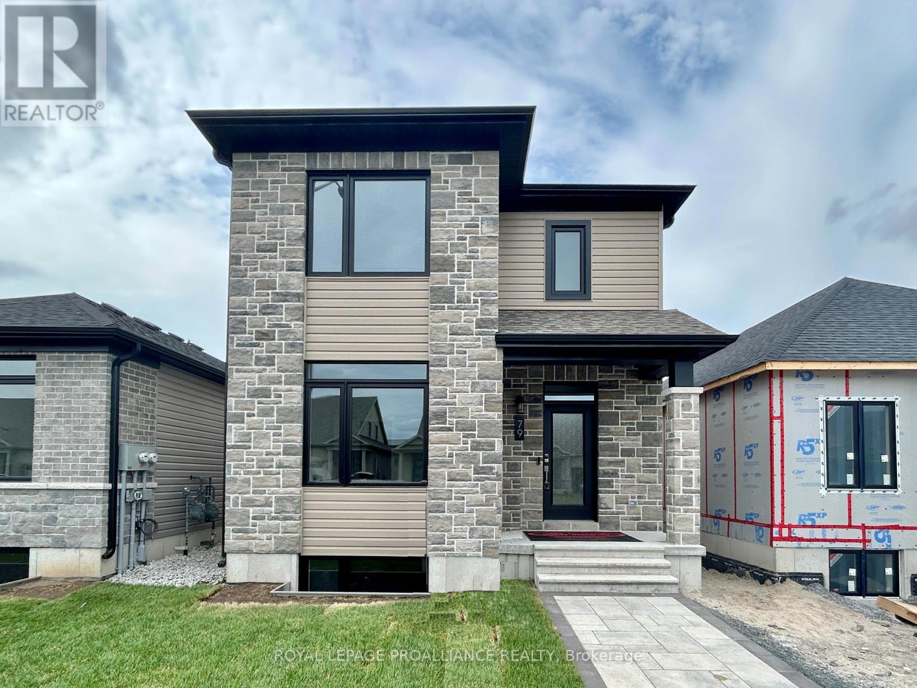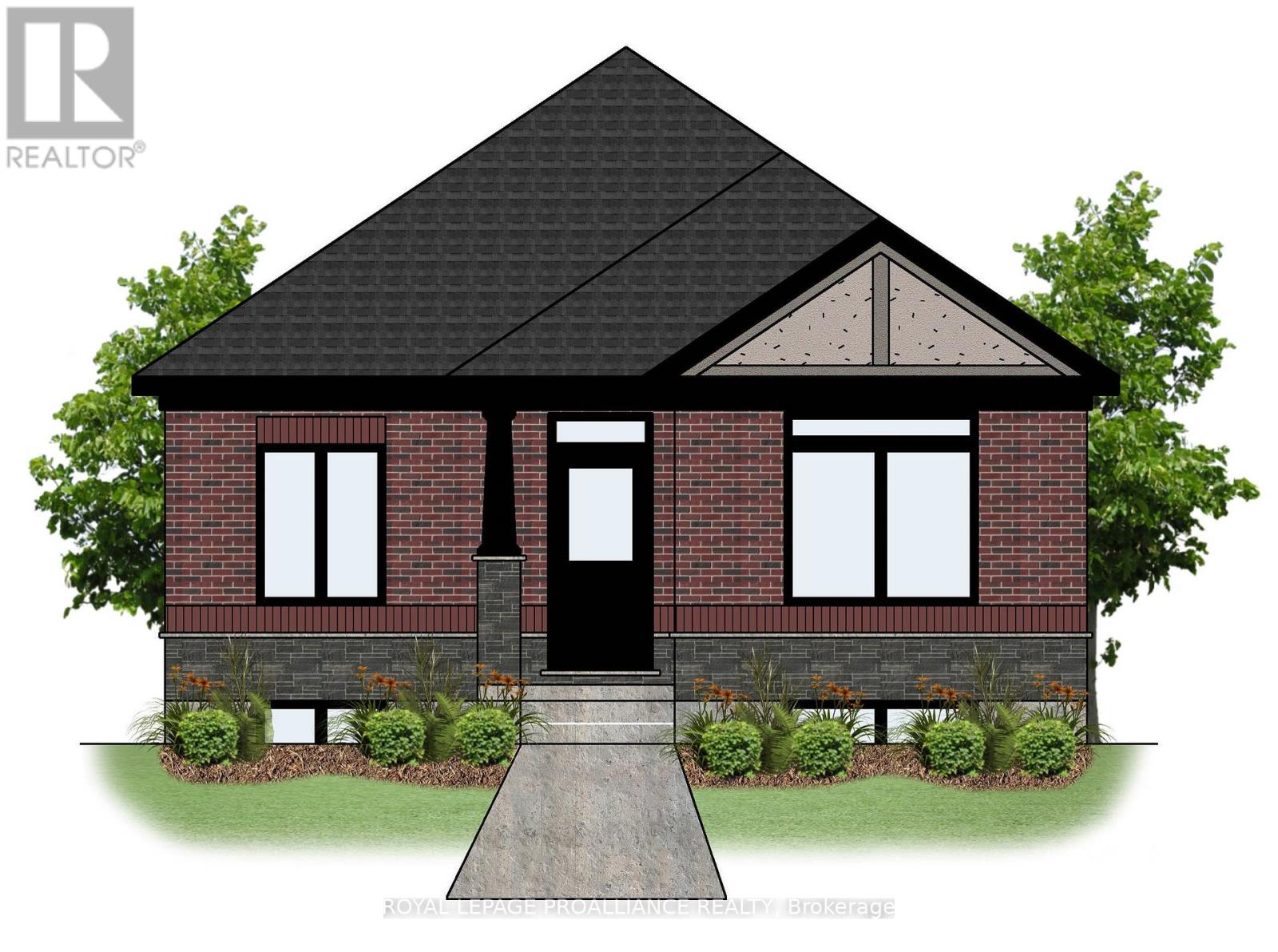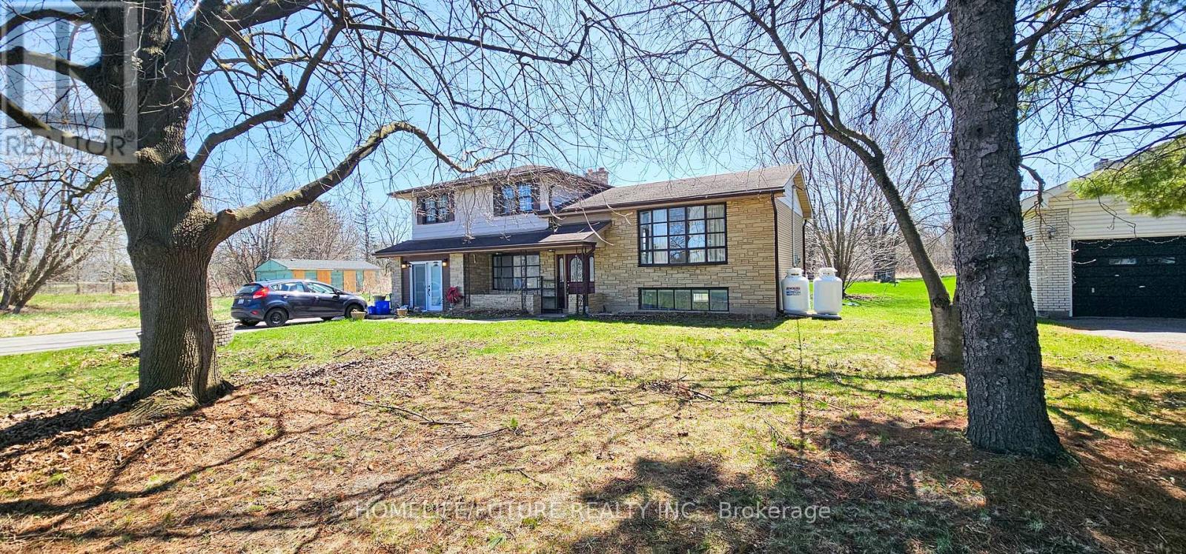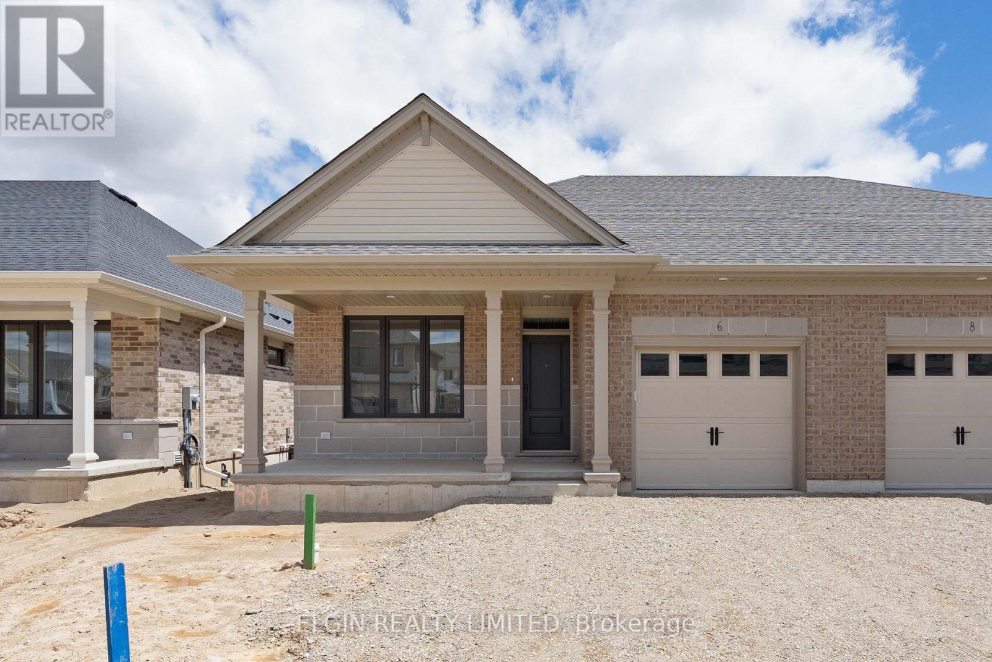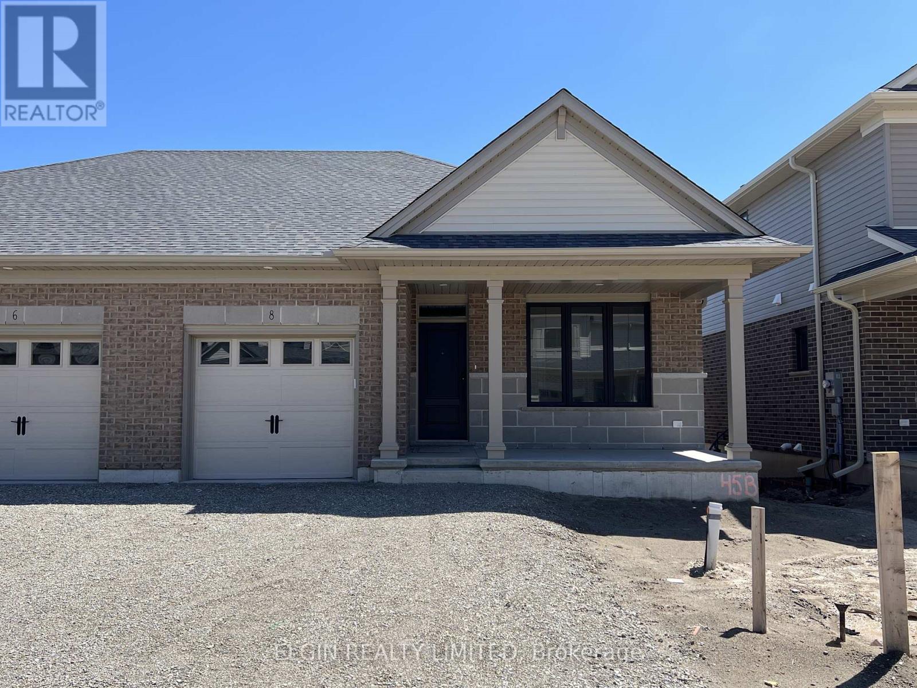Free account required
Unlock the full potential of your property search with a free account! Here's what you'll gain immediate access to:
- Exclusive Access to Every Listing
- Personalized Search Experience
- Favorite Properties at Your Fingertips
- Stay Ahead with Email Alerts
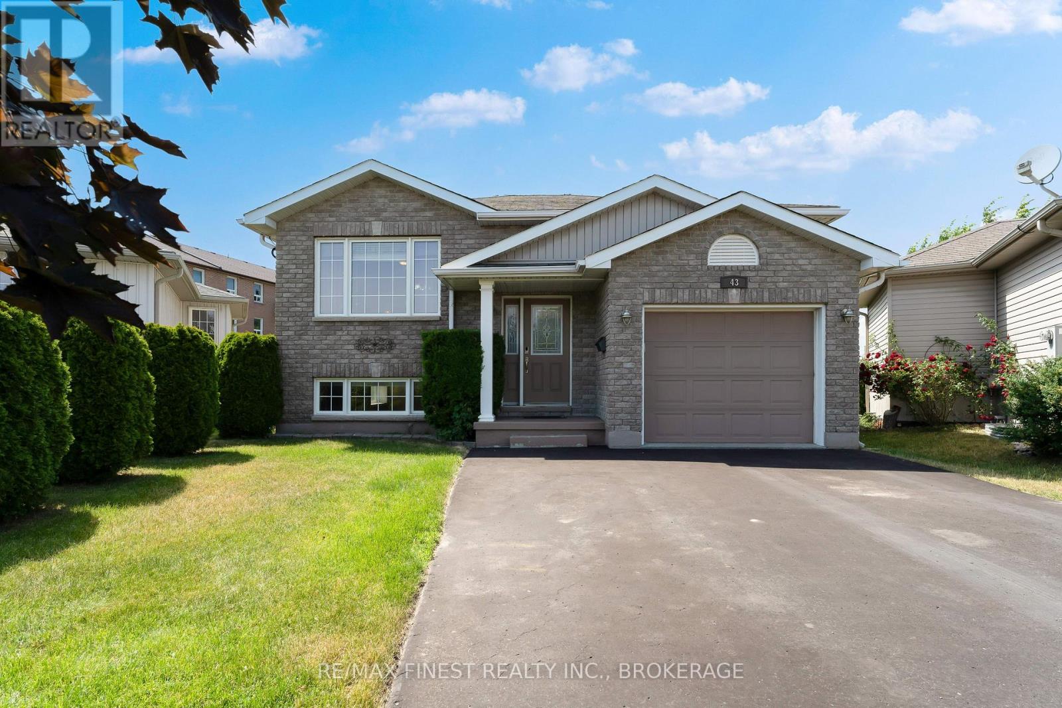
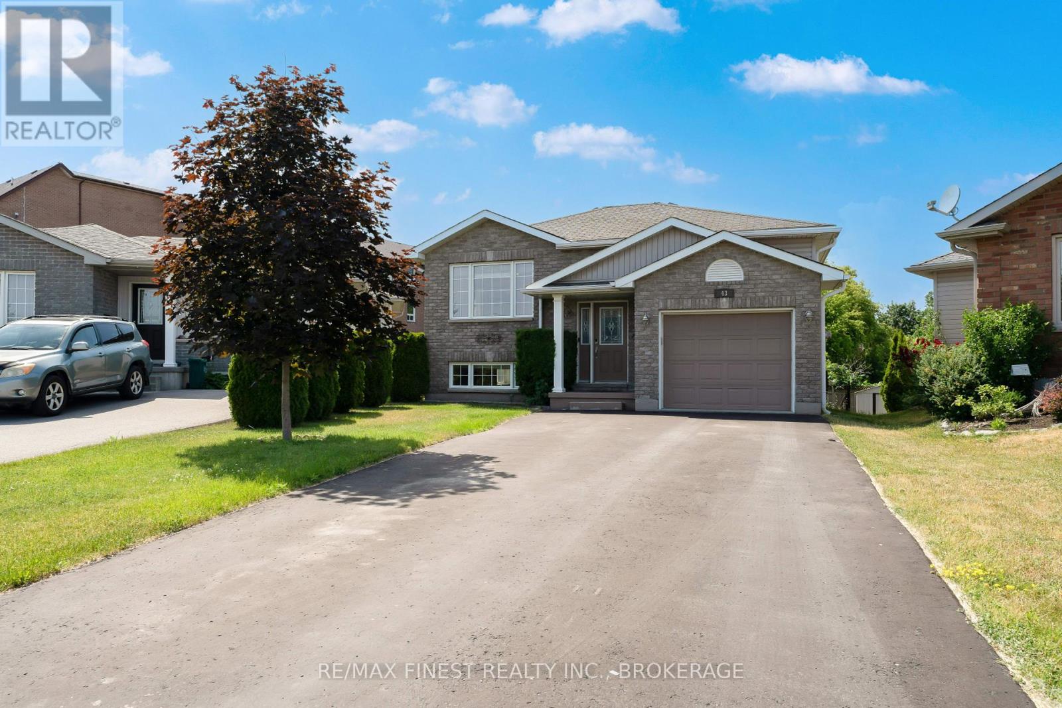
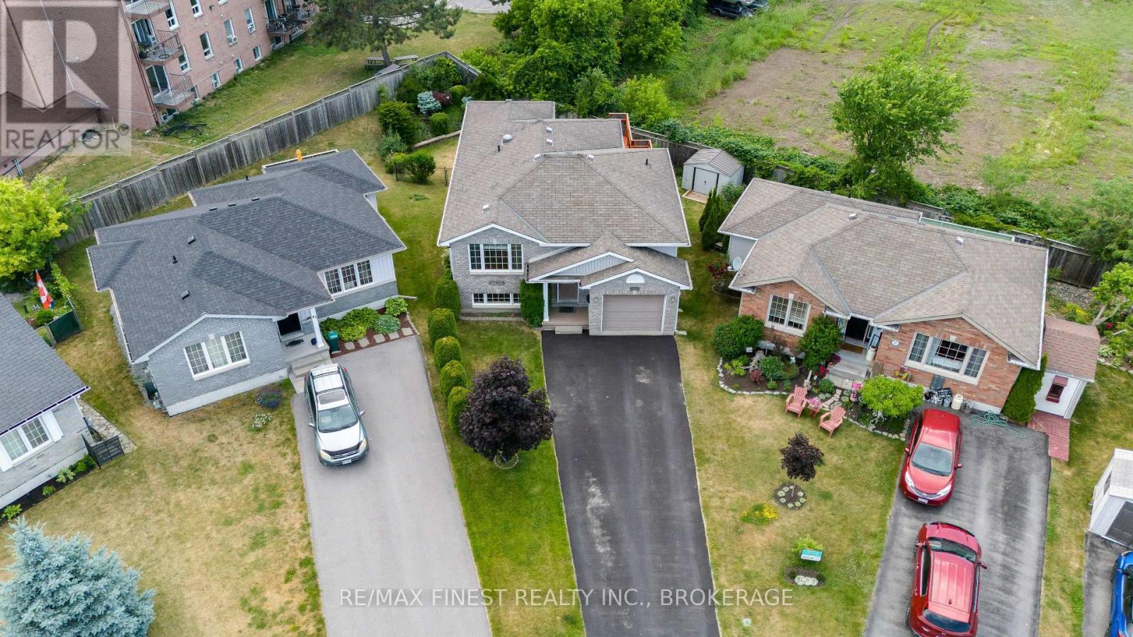
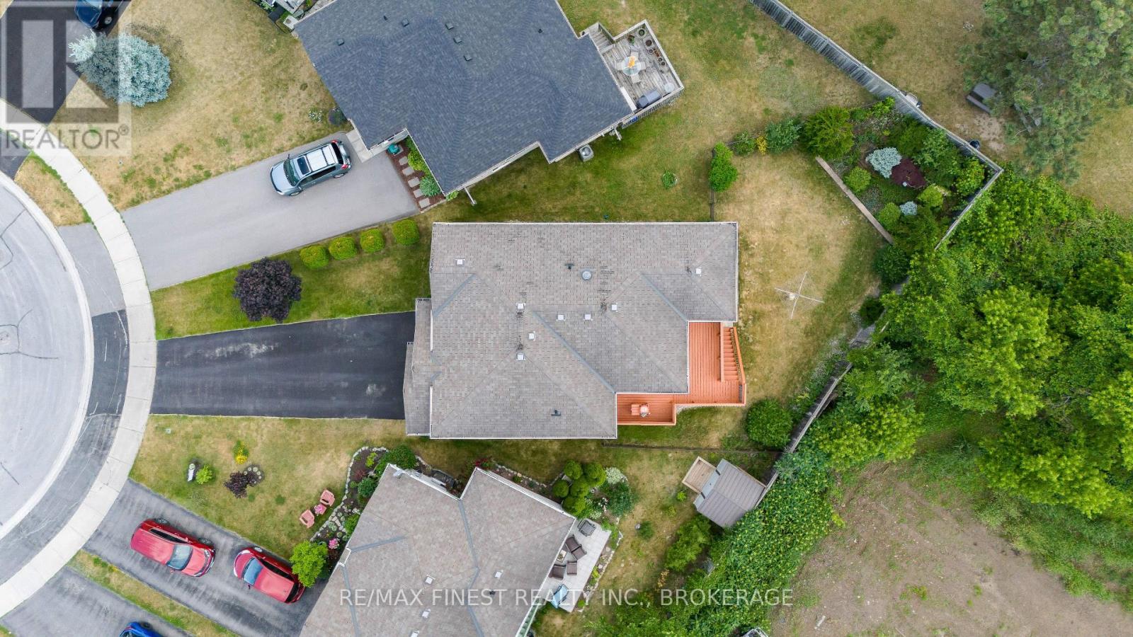
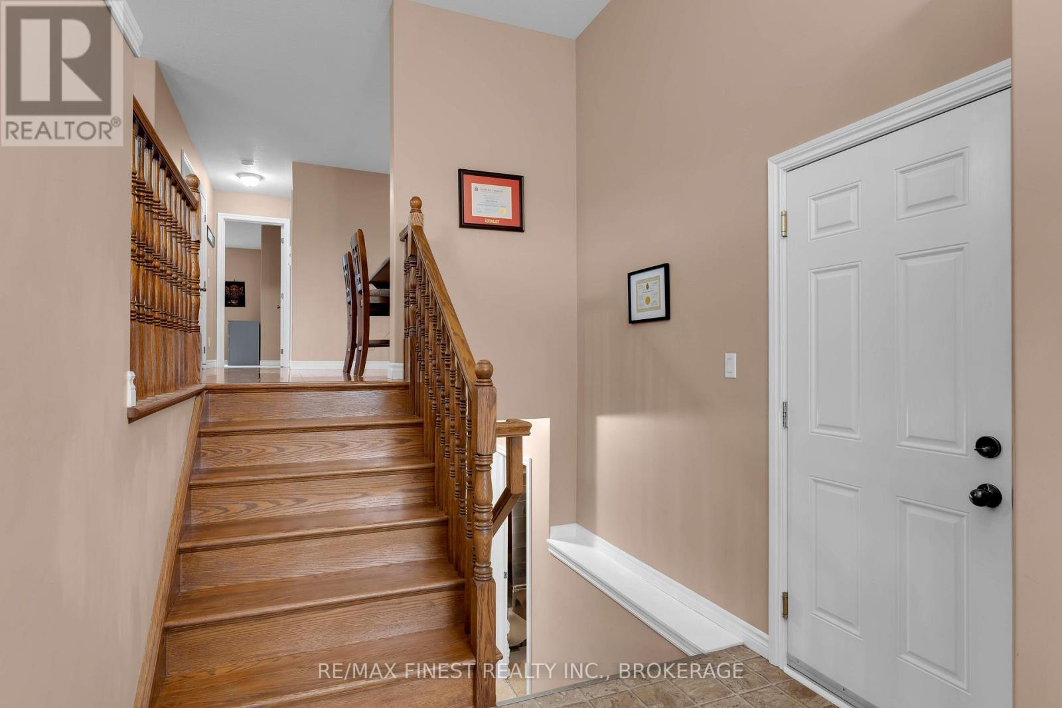
$615,000
43 FOLLWELL CRESCENT
Belleville, Ontario, Ontario, K8N5Z6
MLS® Number: X12246800
Property description
Welcome to this well maintained 2+2 bedroom, 2 bathroom bungalow, perfectly situated in Belleville's popular Hillcrest neighbourhood. Nestled on a quiet street just minutes from everything you need, this home offers the ideal blend of comfort, convenience, and charm. Step into a spacious front entry that opens into a semi-open concept living space, perfect for both everyday living and entertaining. The living room is warm and inviting with a large, sun-filled window and a cozy gas fireplace as the centerpiece. The kitchen flows effortlessly into the dining area and leads out to a sunny deck, ideal for barbecues and afternoon relaxation. The pie-shaped lot features a surprisingly generous and private fenced backyard, complete with stairs from the deck down to a ground-level patio an ideal space for family gatherings or quiet mornings with a coffee. Inside, the main floor boasts two generous bedrooms with brand new carpet, including a spacious primary bedroom with a walk-in closet. The fully finished lower level offers in-law suite potential, with a tastefully designed rec room, two additional bedrooms (one currently used as a gaming room), a modern 3-piece bath with oversized shower, and a neat and tidy laundry area with walkout access to the backyard. Additional features include an attached single-car garage, ample parking, 20 minutes away from CFB Trenton and only 5 mins away & easy access to the 401 (just 5 minutes away)perfect for commuters. This home is a short walk to the Quinte Sports & Wellness Centre, CAA Arena, St. Theresa Secondary School, and several nearby parks, including Hillcrest Park and Hillcrest Community Centre. Plus, you'll love being close to all essential amenities in this well-established, family-friendly neighbourhood. Whether you're starting a family, downsizing, or simply looking for a move-in-ready home in a prime location this one checks all the boxes! Don't miss your opportunity to own this Hillcrest gem book your private showing today!
Building information
Type
*****
Amenities
*****
Appliances
*****
Architectural Style
*****
Basement Development
*****
Basement Features
*****
Basement Type
*****
Construction Style Attachment
*****
Cooling Type
*****
Exterior Finish
*****
Fireplace Present
*****
FireplaceTotal
*****
Fire Protection
*****
Flooring Type
*****
Foundation Type
*****
Heating Fuel
*****
Heating Type
*****
Size Interior
*****
Stories Total
*****
Utility Water
*****
Land information
Access Type
*****
Amenities
*****
Sewer
*****
Size Depth
*****
Size Frontage
*****
Size Irregular
*****
Size Total
*****
Rooms
Main level
Bathroom
*****
Bedroom 2
*****
Primary Bedroom
*****
Dining room
*****
Kitchen
*****
Living room
*****
Lower level
Bathroom
*****
Bedroom 4
*****
Bedroom 3
*****
Recreational, Games room
*****
Utility room
*****
Laundry room
*****
Main level
Bathroom
*****
Bedroom 2
*****
Primary Bedroom
*****
Dining room
*****
Kitchen
*****
Living room
*****
Lower level
Bathroom
*****
Bedroom 4
*****
Bedroom 3
*****
Recreational, Games room
*****
Utility room
*****
Laundry room
*****
Main level
Bathroom
*****
Bedroom 2
*****
Primary Bedroom
*****
Dining room
*****
Kitchen
*****
Living room
*****
Lower level
Bathroom
*****
Bedroom 4
*****
Bedroom 3
*****
Recreational, Games room
*****
Utility room
*****
Laundry room
*****
Main level
Bathroom
*****
Bedroom 2
*****
Primary Bedroom
*****
Dining room
*****
Kitchen
*****
Living room
*****
Lower level
Bathroom
*****
Bedroom 4
*****
Bedroom 3
*****
Recreational, Games room
*****
Utility room
*****
Laundry room
*****
Main level
Bathroom
*****
Bedroom 2
*****
Courtesy of RE/MAX FINEST REALTY INC., BROKERAGE
Book a Showing for this property
Please note that filling out this form you'll be registered and your phone number without the +1 part will be used as a password.
