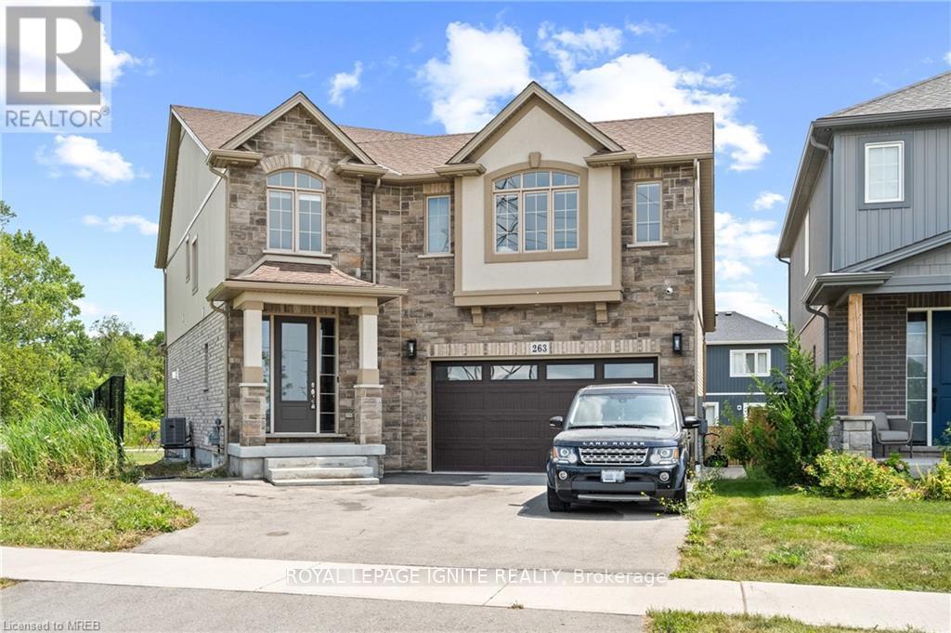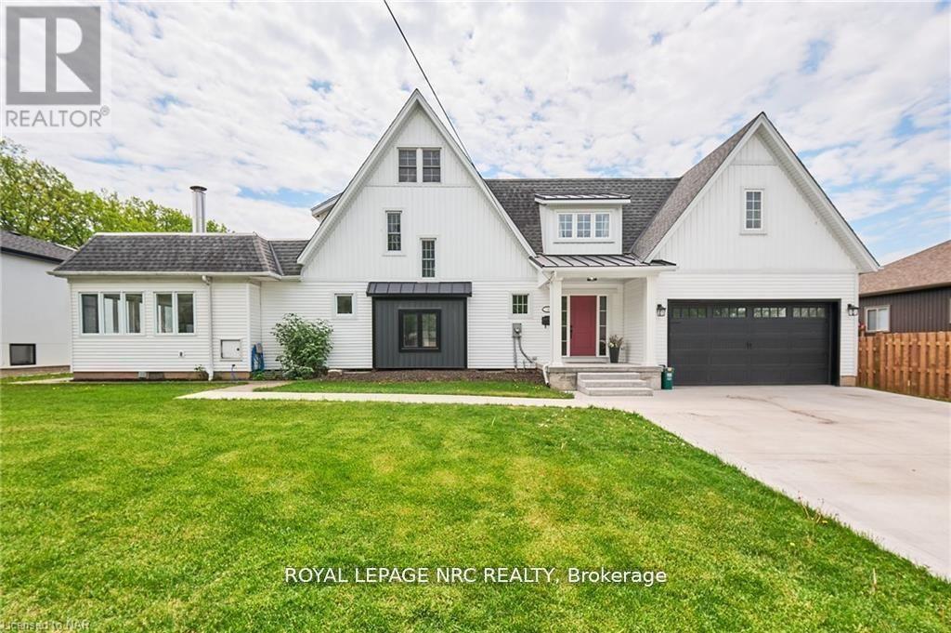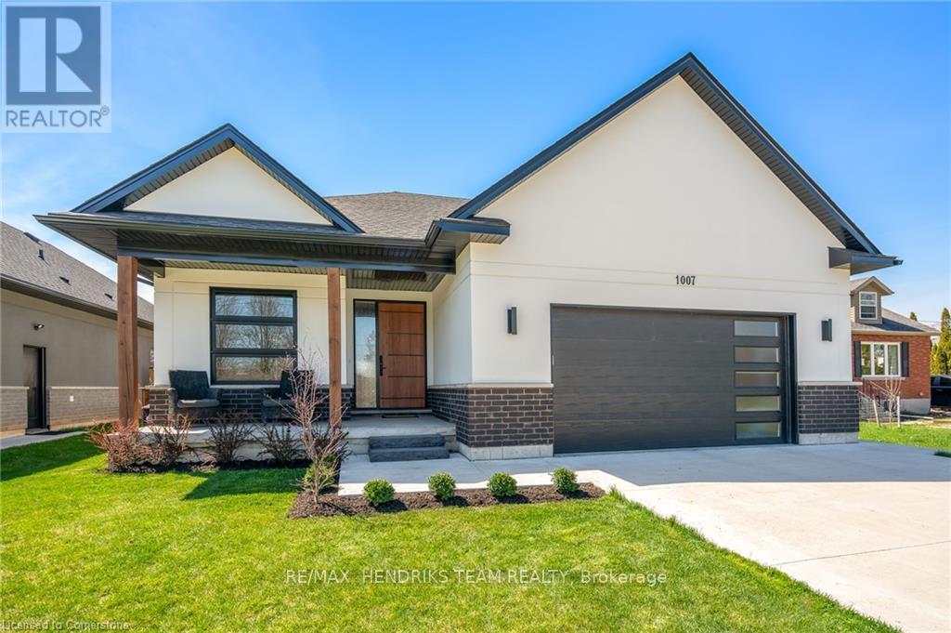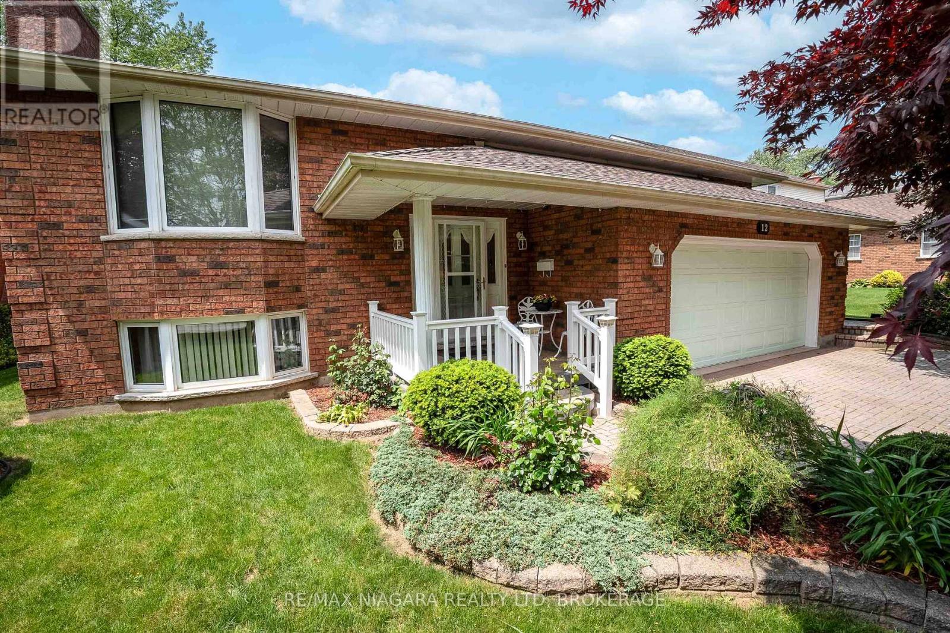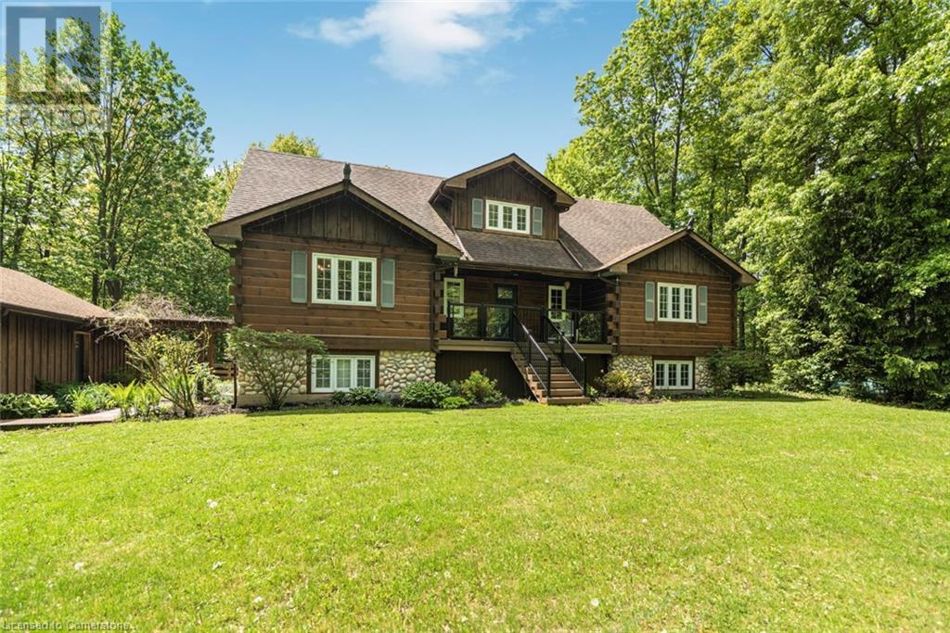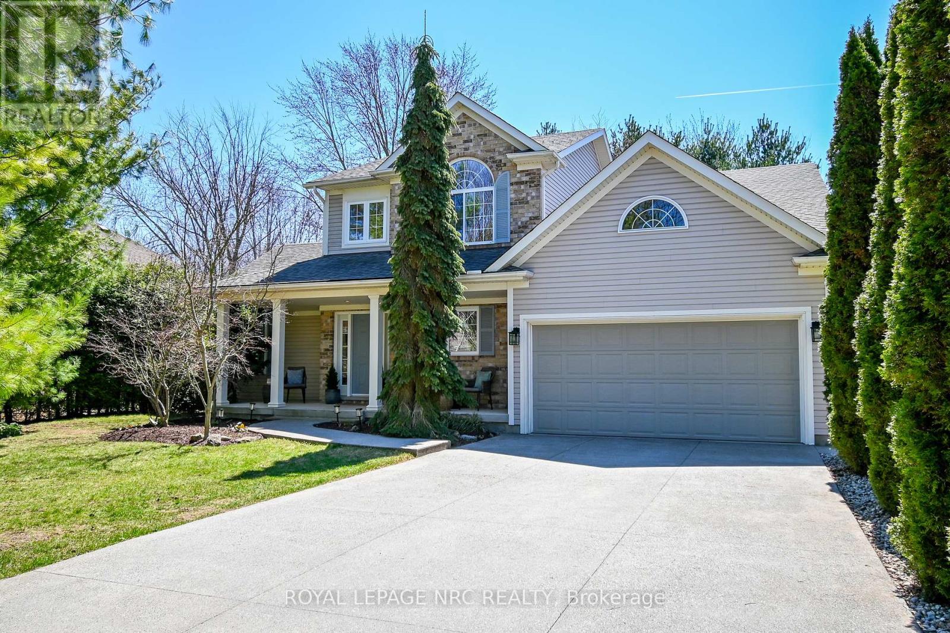Free account required
Unlock the full potential of your property search with a free account! Here's what you'll gain immediate access to:
- Exclusive Access to Every Listing
- Personalized Search Experience
- Favorite Properties at Your Fingertips
- Stay Ahead with Email Alerts
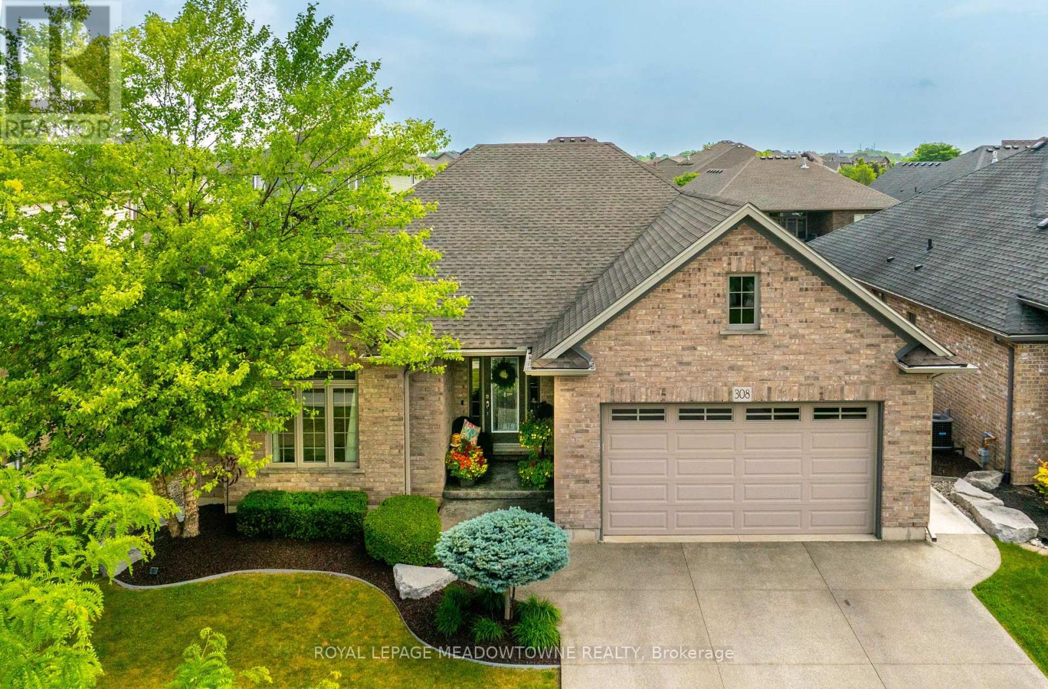
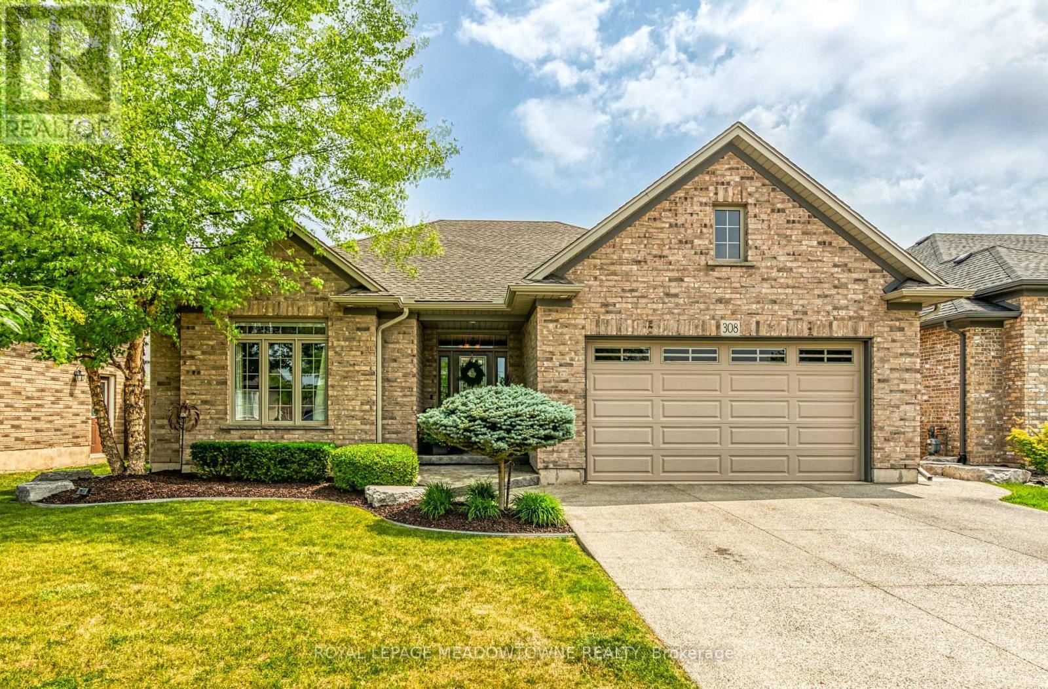
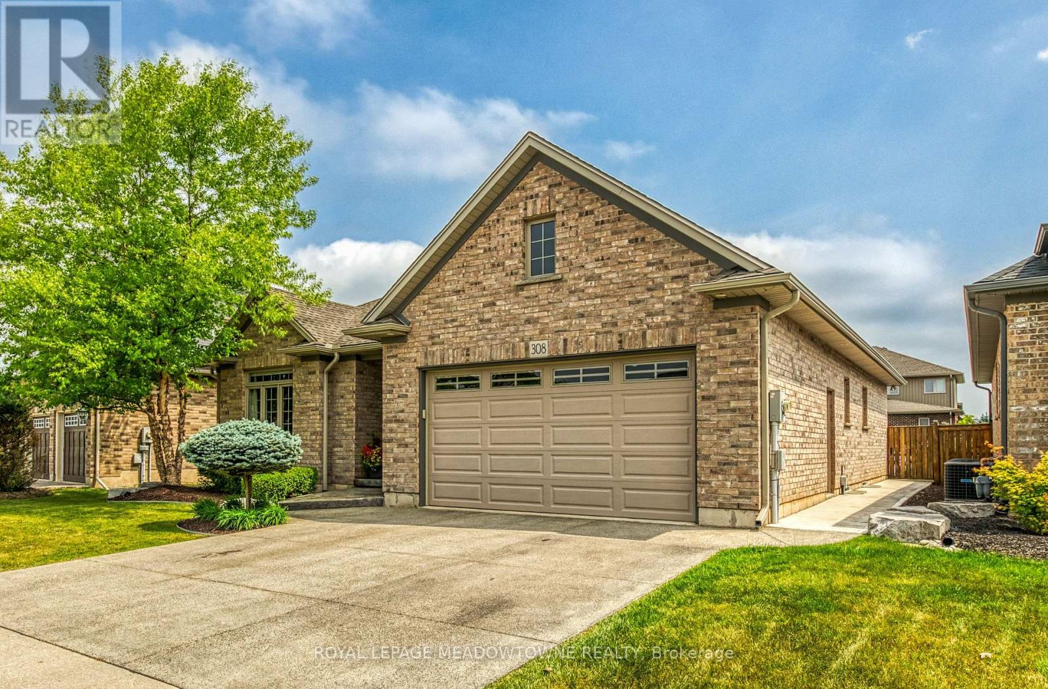
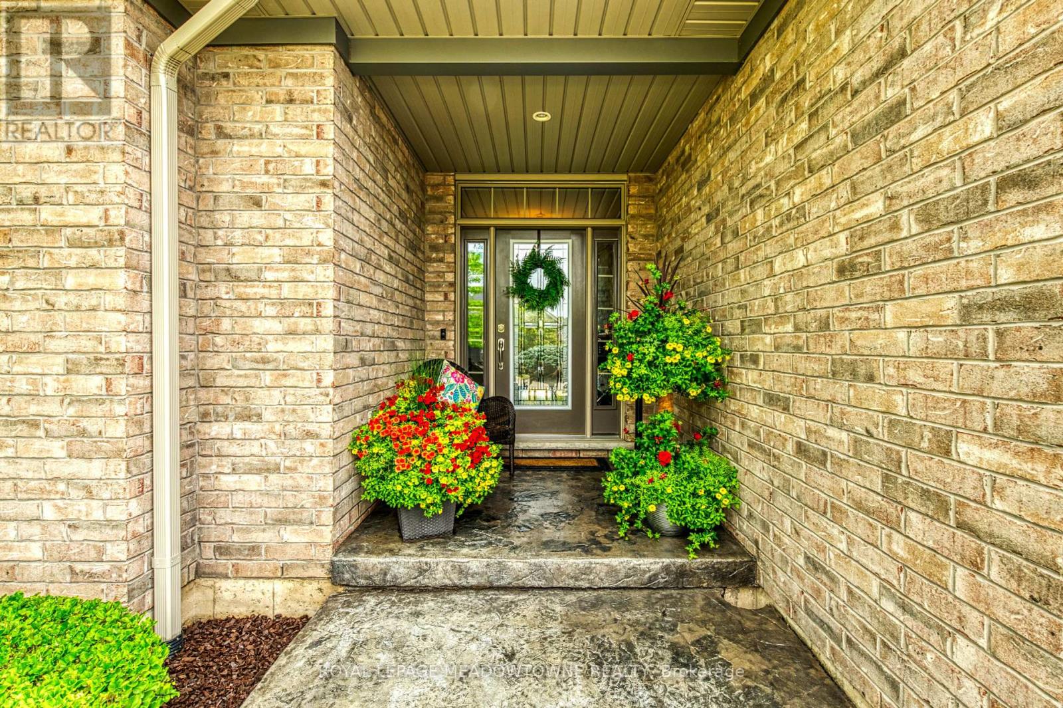
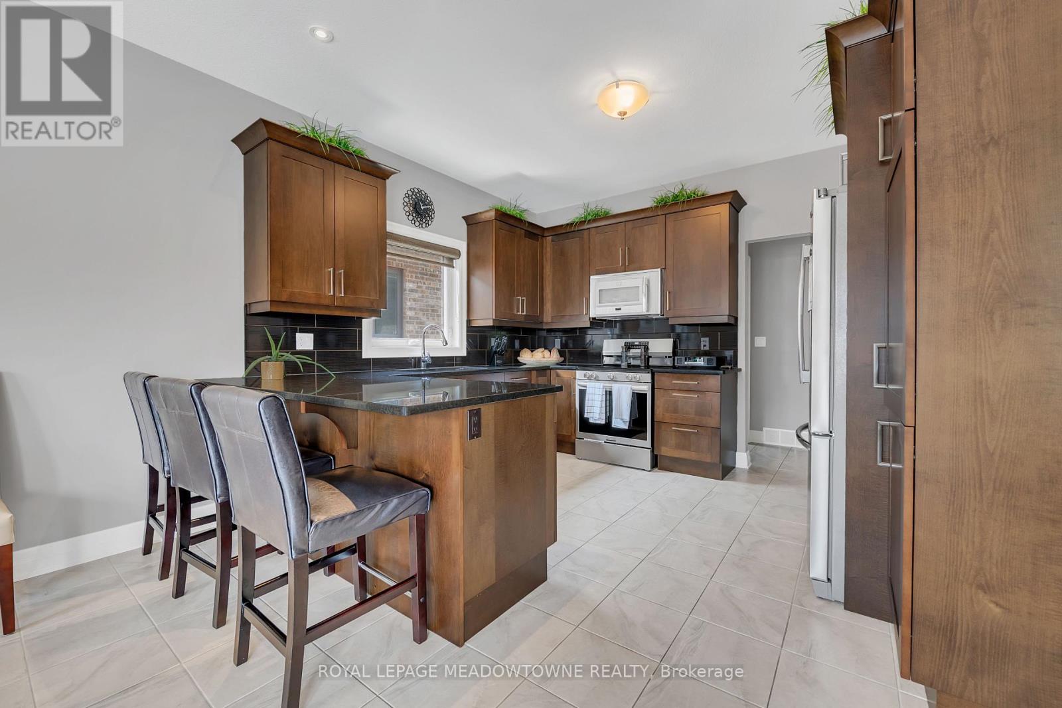
$1,149,000
308 CREEKSIDE DRIVE
Welland, Ontario, Ontario, L3C0B6
MLS® Number: X12246708
Property description
Welcome to 308 Creekside Drive, in the prestigious Community of Coyle Creek a beautifully finished 2+1-bedroom bungalow offering over 2,200 sq ft of total living space. From the moment you walk in, youll be greeted by a spacious open foyer leading into an open-concept main floor with engineered hardwood and tile throughout. The chefs kitchen is a showstopper, featuring granite countertops, ArtCraft soft-close cabinetry, and stainless-steel appliances. Enjoy seamless indoor-outdoor living with a backyard that feels like a private resort. The 18x36 kidney-shaped saltwater pool features a 9-ft deep end, new liner (2020), heater (2022), saltwater system (2023), and pool pump (2024) all set in a low-maintenance, fully landscaped yard. The main-floor primary suite includes a large walk-in closet and spa-like ensuite with quartz counters. A second main-floor bedroom, full bathroom, and laundry area add convenience, while the finished basement offers a third bedroom (with cozy carpet) and additional living space.
Building information
Type
*****
Age
*****
Appliances
*****
Architectural Style
*****
Basement Development
*****
Basement Type
*****
Construction Style Attachment
*****
Cooling Type
*****
Exterior Finish
*****
Fireplace Present
*****
Fire Protection
*****
Foundation Type
*****
Half Bath Total
*****
Heating Fuel
*****
Heating Type
*****
Size Interior
*****
Stories Total
*****
Utility Water
*****
Land information
Amenities
*****
Landscape Features
*****
Sewer
*****
Size Depth
*****
Size Frontage
*****
Size Irregular
*****
Size Total
*****
Rooms
Main level
Laundry room
*****
Bedroom 2
*****
Primary Bedroom
*****
Kitchen
*****
Dining room
*****
Living room
*****
Lower level
Utility room
*****
Utility room
*****
Den
*****
Bedroom
*****
Main level
Laundry room
*****
Bedroom 2
*****
Primary Bedroom
*****
Kitchen
*****
Dining room
*****
Living room
*****
Lower level
Utility room
*****
Utility room
*****
Den
*****
Bedroom
*****
Main level
Laundry room
*****
Bedroom 2
*****
Primary Bedroom
*****
Kitchen
*****
Dining room
*****
Living room
*****
Lower level
Utility room
*****
Utility room
*****
Den
*****
Bedroom
*****
Courtesy of ROYAL LEPAGE MEADOWTOWNE REALTY
Book a Showing for this property
Please note that filling out this form you'll be registered and your phone number without the +1 part will be used as a password.
