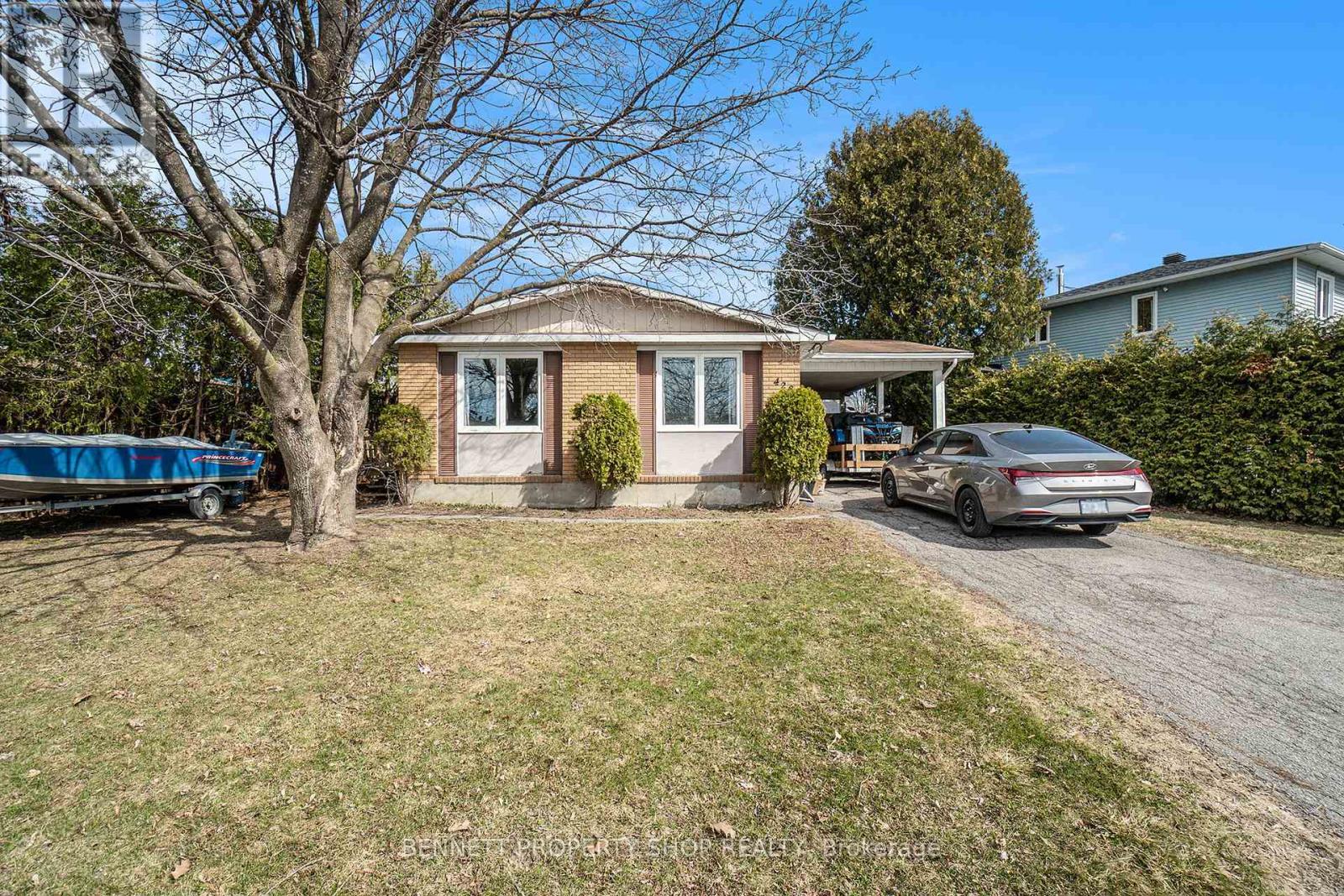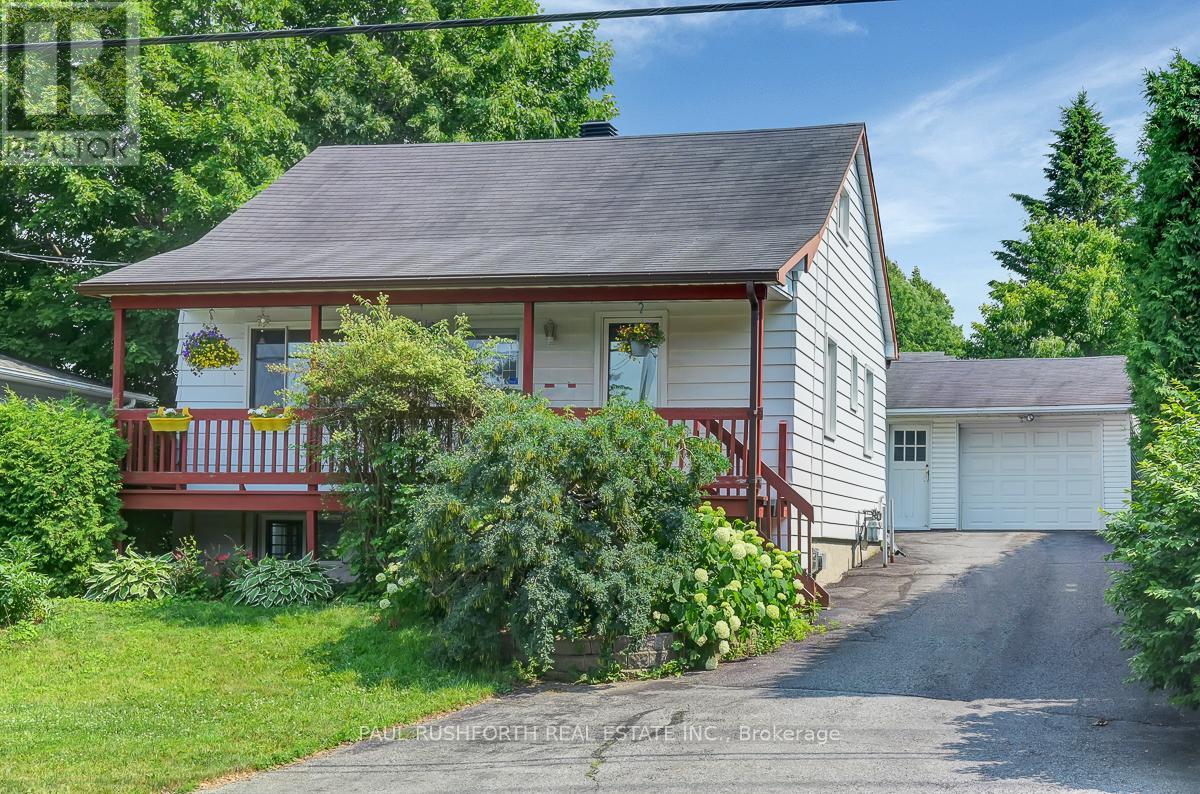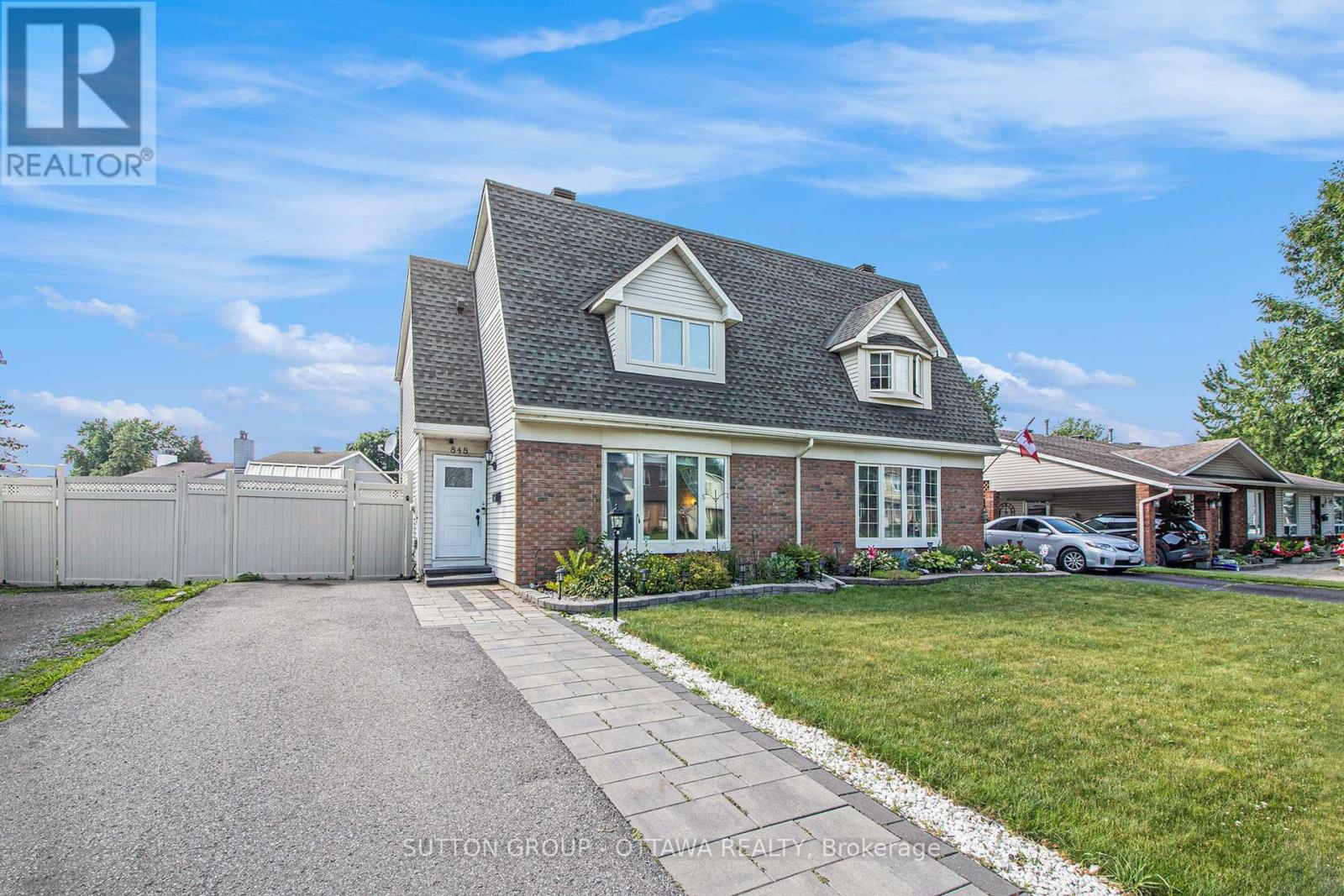Free account required
Unlock the full potential of your property search with a free account! Here's what you'll gain immediate access to:
- Exclusive Access to Every Listing
- Personalized Search Experience
- Favorite Properties at Your Fingertips
- Stay Ahead with Email Alerts
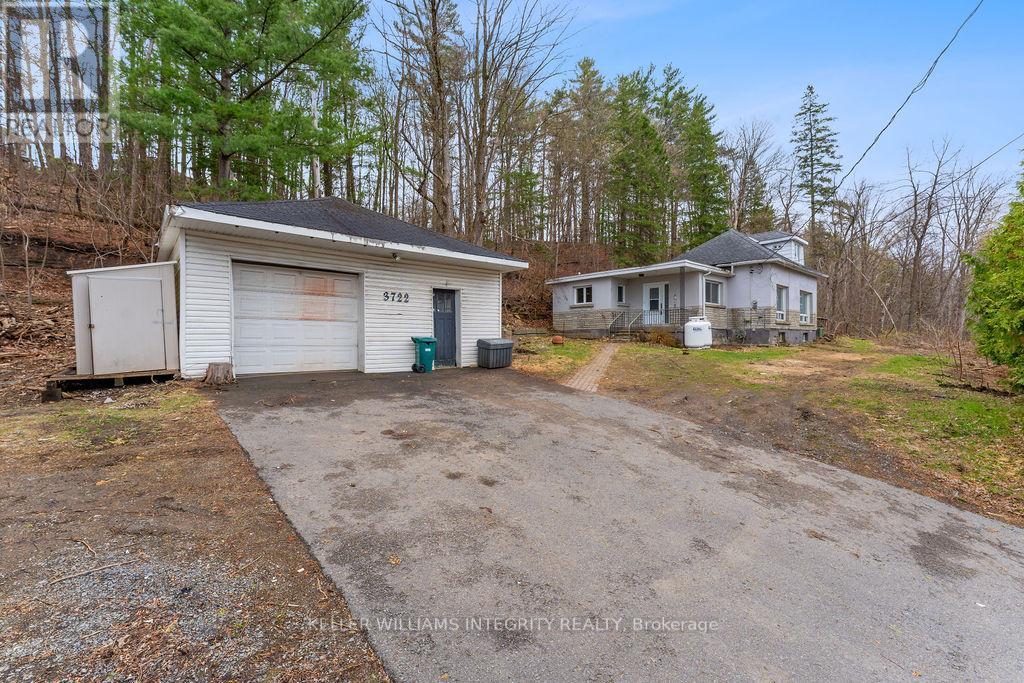
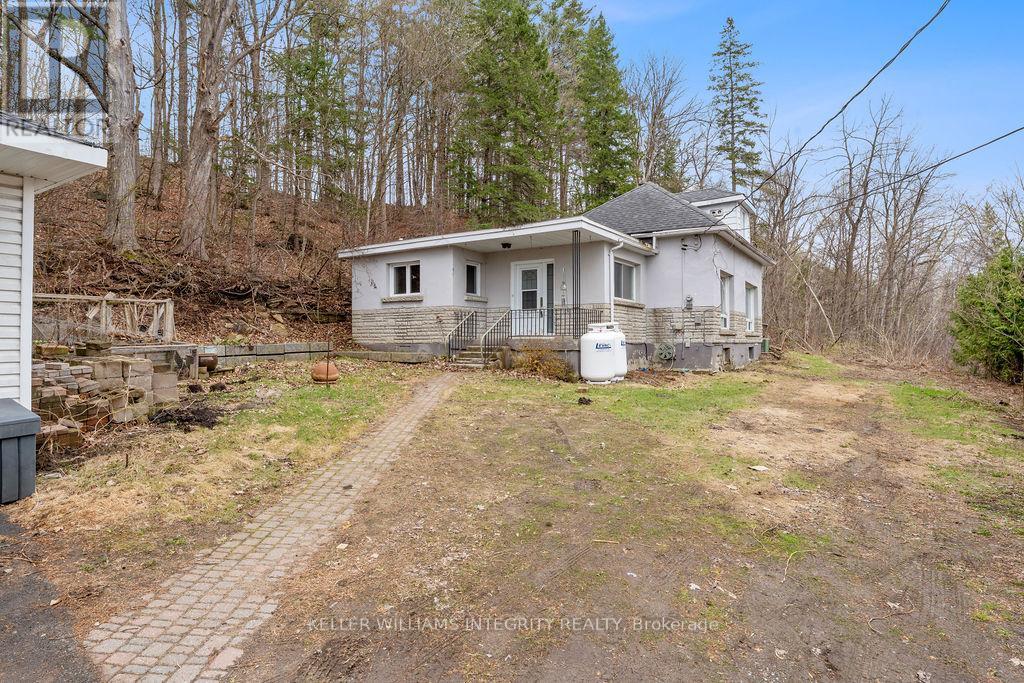
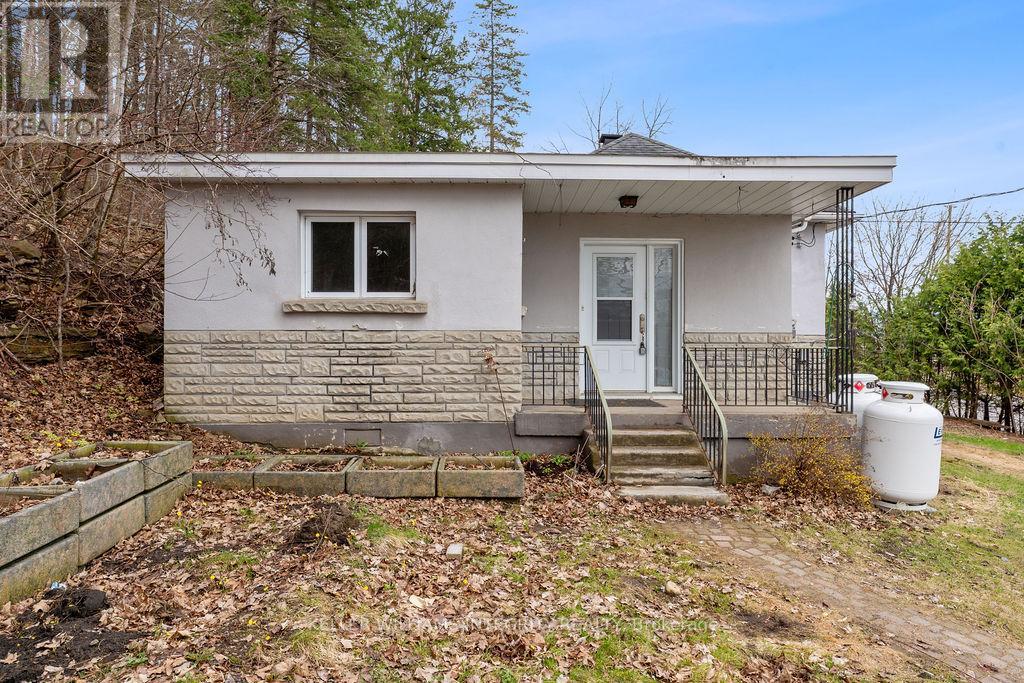
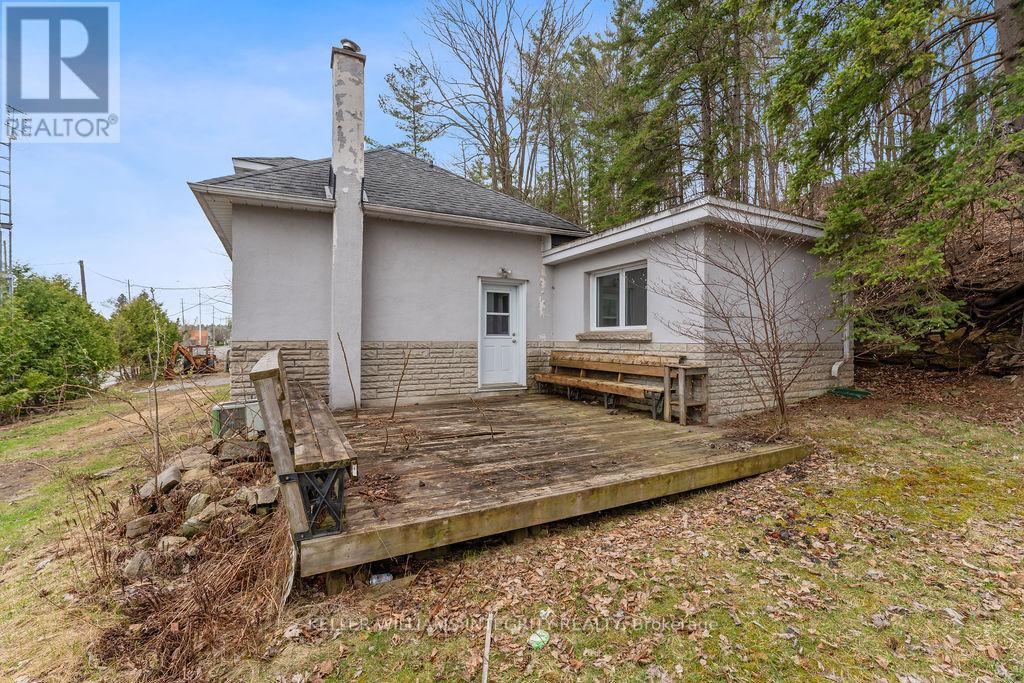
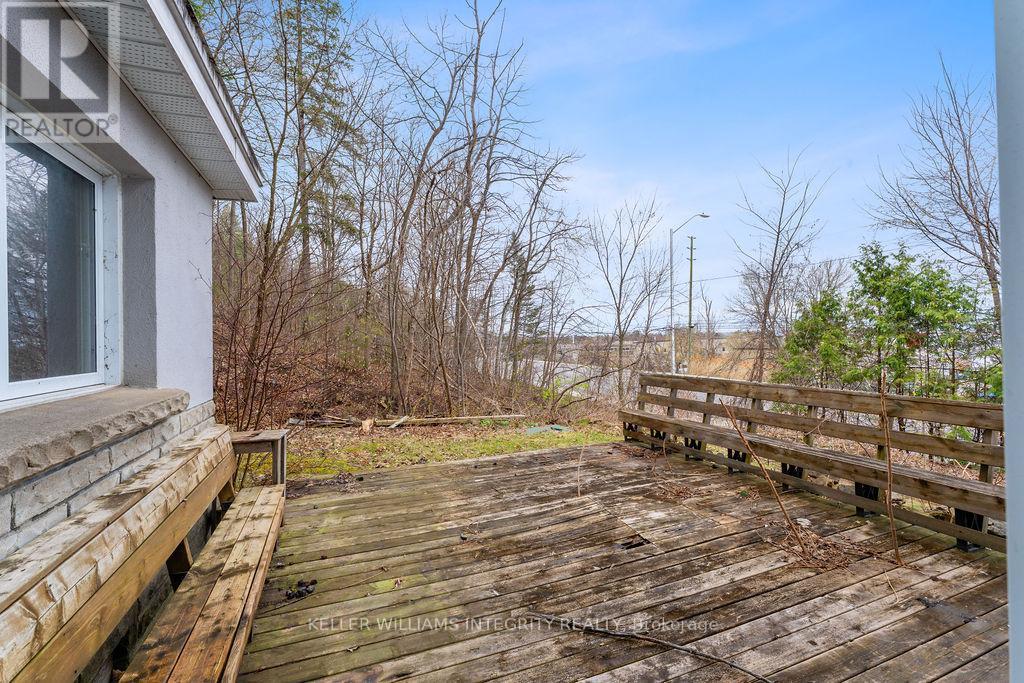
$489,880
3722 ST JOSEPH BOULEVARD
Ottawa, Ontario, Ontario, K4A0Z5
MLS® Number: X12246201
Property description
Charming Home on a Scenic Oversized Lot 3722 St. Joseph Blvd. Discover comfort, privacy, and potential at this beautifully maintained 1.5-storey detached home, nestled on a sprawling 300' x 100' feet lot backing onto tranquil green space and a peaceful creek. Move-in ready and full of charm, the home features original hardwood flooring, a freshly painted interior, and a sun-filled eat in kitchen ideal for casual family meals or entertaining. The versatile main floor includes a bright living area with access to a private deck, offering serene views of the surrounding nature, your own backyard retreat. A convenient main floor bedroom adds flexibility for guests, a home office, or future layout options. Recent updates include a brand new propane furnace (with natural gas conversion ordered) and updated windows (5-10 years old), providing comfort and peace of mind. The home is perfectly located just minutes from Highway 417, and within walking distance to Starbucks, local shops, and daily amenities. Large oversized detached garage is perfect for hobbyist or storage. Whether you're looking to settle into a peaceful, well located home or seeking a property with strong land value, this one delivers. With high visibility, zoning flexibility, and the potential for redevelopment under proposed City of Ottawa changes, this lot holds exciting promise for the future. A rare blend of lifestyle and long term value. Book your private tour today!
Building information
Type
*****
Appliances
*****
Basement Development
*****
Basement Type
*****
Construction Style Attachment
*****
Cooling Type
*****
Exterior Finish
*****
Foundation Type
*****
Heating Fuel
*****
Heating Type
*****
Size Interior
*****
Stories Total
*****
Utility Water
*****
Land information
Amenities
*****
Sewer
*****
Size Depth
*****
Size Frontage
*****
Size Irregular
*****
Size Total
*****
Surface Water
*****
Rooms
Main level
Bedroom
*****
Family room
*****
Bedroom
*****
Primary Bedroom
*****
Kitchen
*****
Dining room
*****
Living room
*****
Basement
Laundry room
*****
Main level
Bedroom
*****
Family room
*****
Bedroom
*****
Primary Bedroom
*****
Kitchen
*****
Dining room
*****
Living room
*****
Basement
Laundry room
*****
Main level
Bedroom
*****
Family room
*****
Bedroom
*****
Primary Bedroom
*****
Kitchen
*****
Dining room
*****
Living room
*****
Basement
Laundry room
*****
Main level
Bedroom
*****
Family room
*****
Bedroom
*****
Primary Bedroom
*****
Kitchen
*****
Dining room
*****
Living room
*****
Basement
Laundry room
*****
Main level
Bedroom
*****
Family room
*****
Bedroom
*****
Primary Bedroom
*****
Kitchen
*****
Dining room
*****
Living room
*****
Basement
Laundry room
*****
Courtesy of ROYAL LEPAGE INTEGRITY REALTY
Book a Showing for this property
Please note that filling out this form you'll be registered and your phone number without the +1 part will be used as a password.
