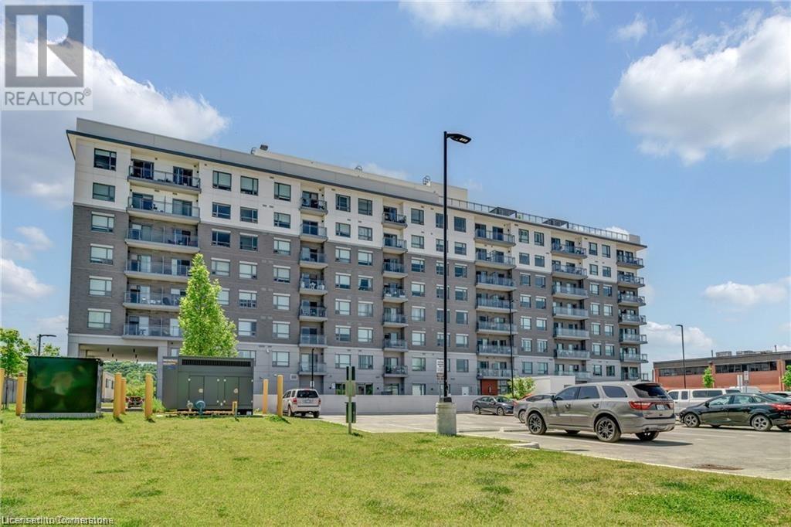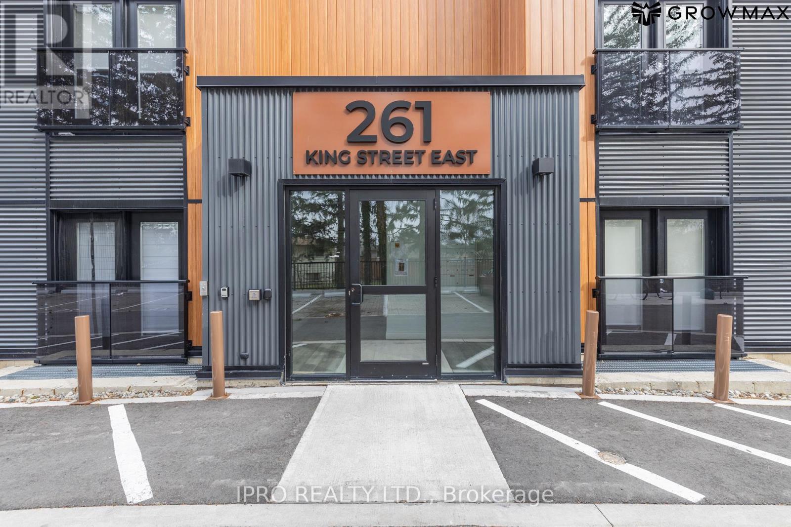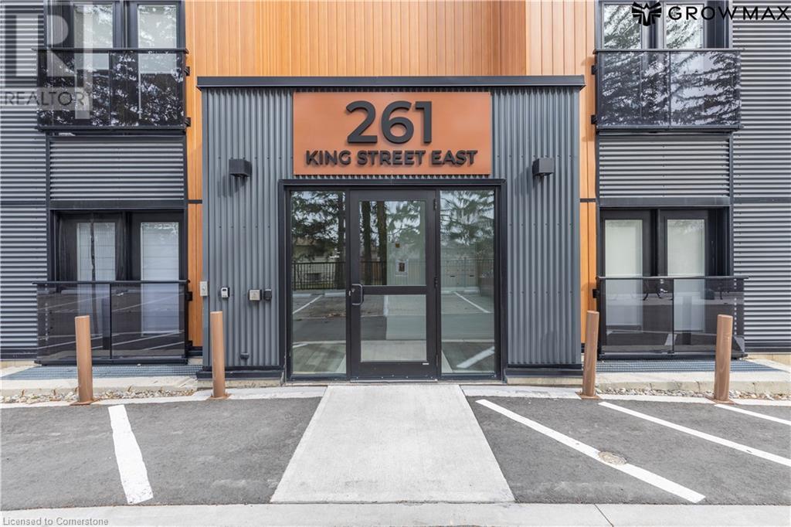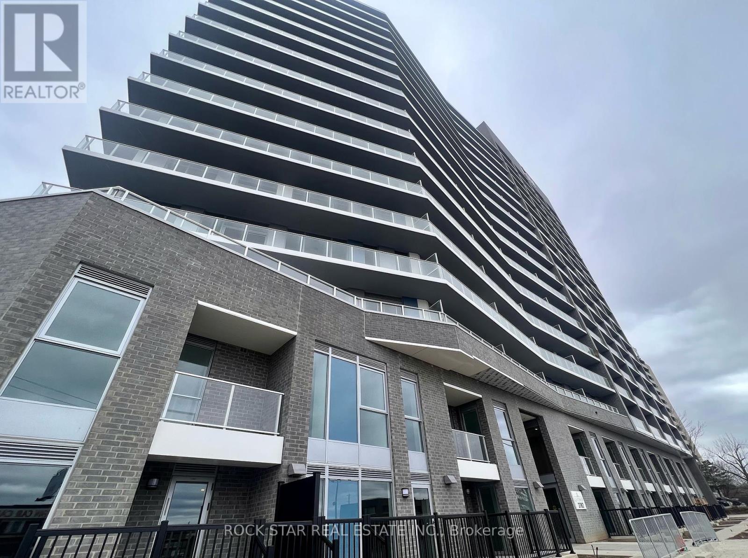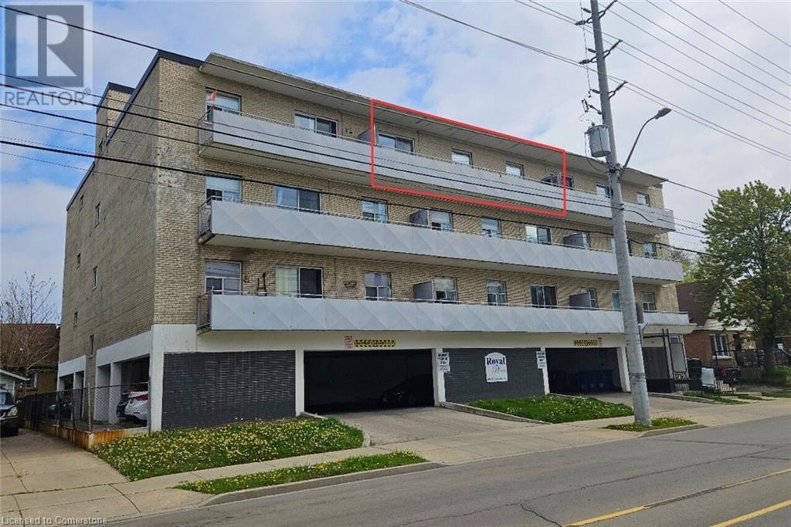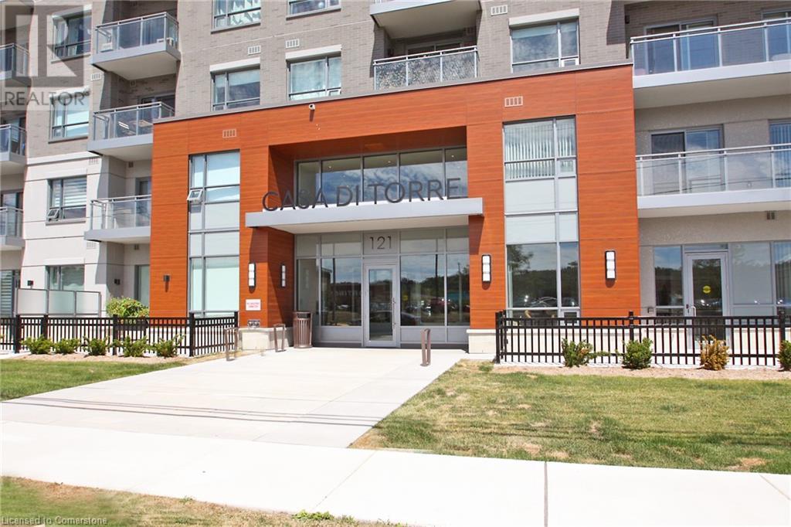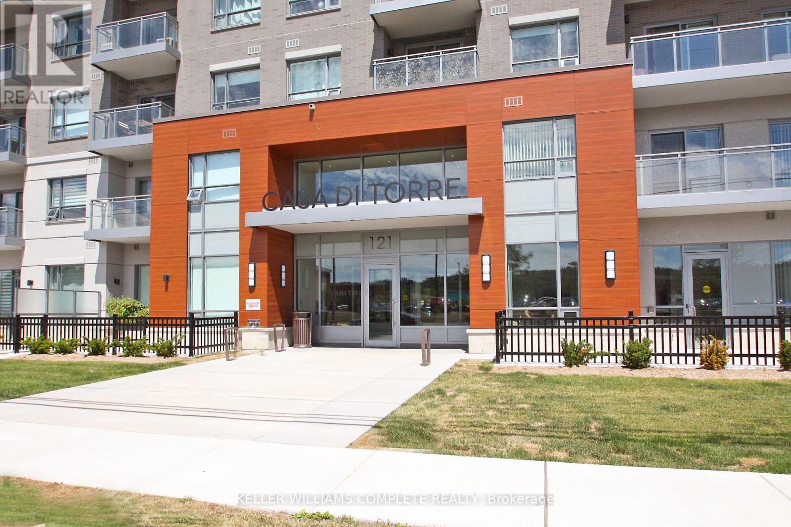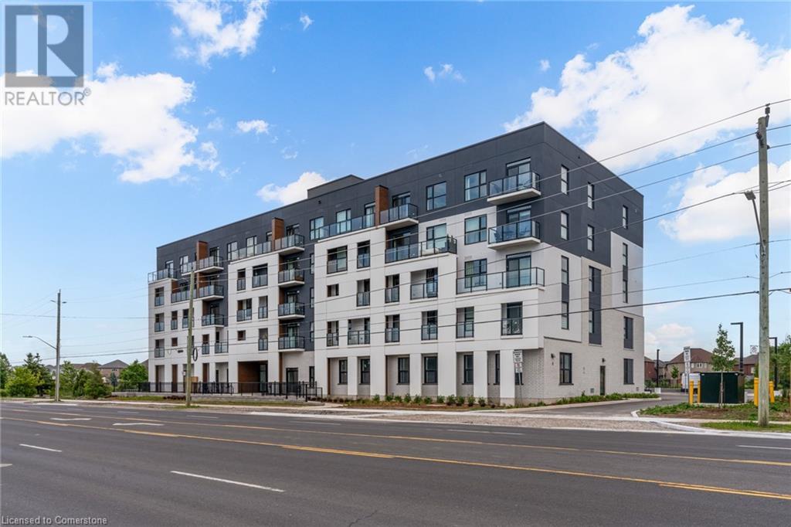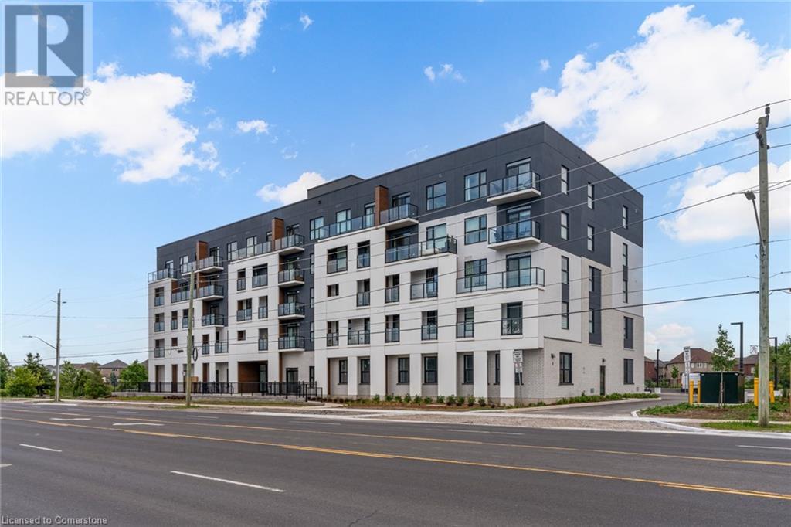Free account required
Unlock the full potential of your property search with a free account! Here's what you'll gain immediate access to:
- Exclusive Access to Every Listing
- Personalized Search Experience
- Favorite Properties at Your Fingertips
- Stay Ahead with Email Alerts
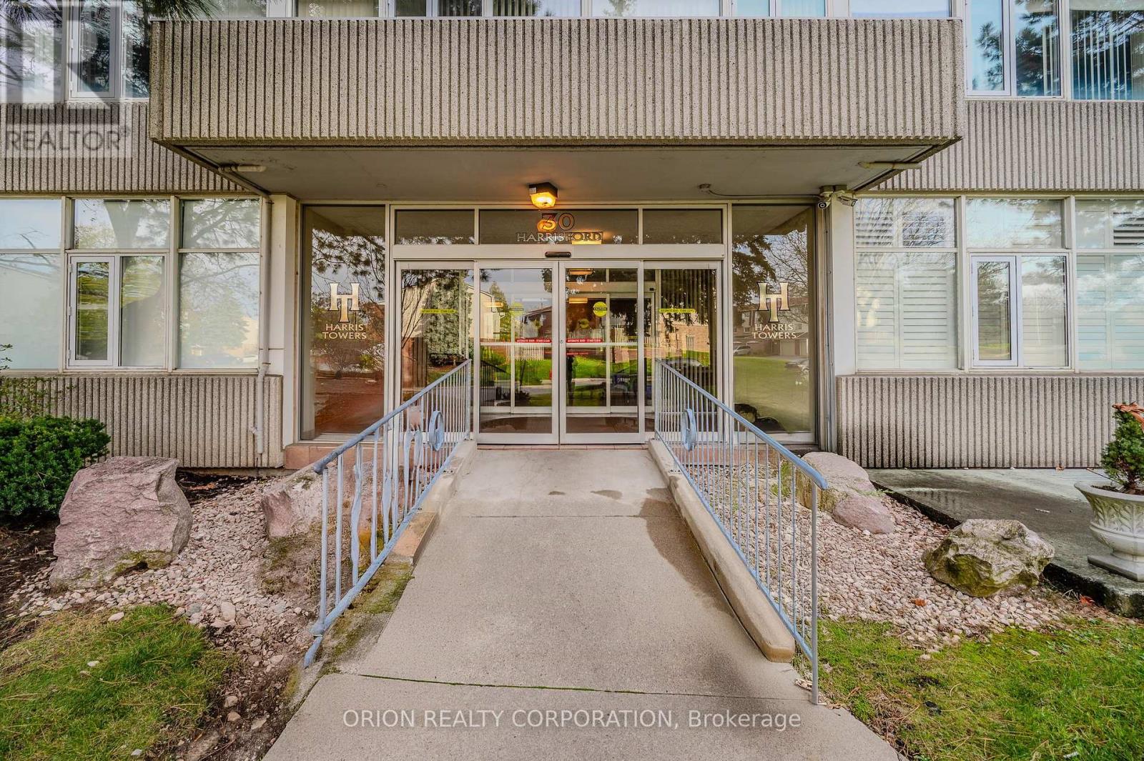
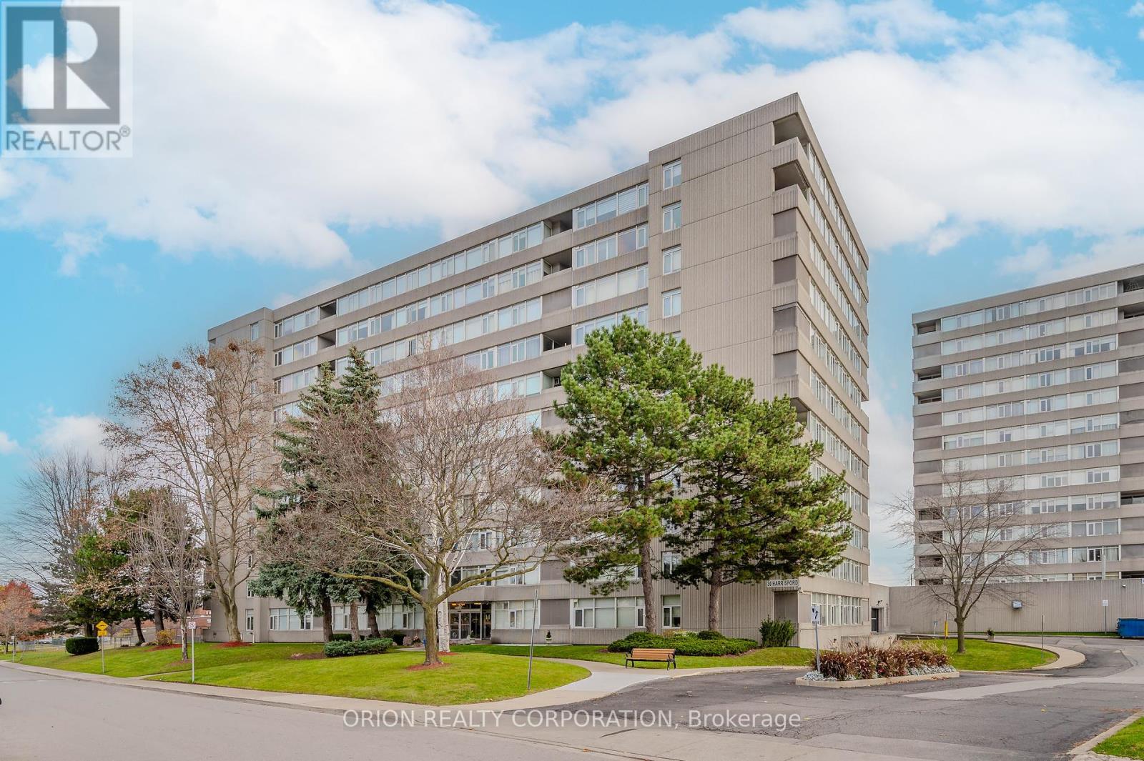
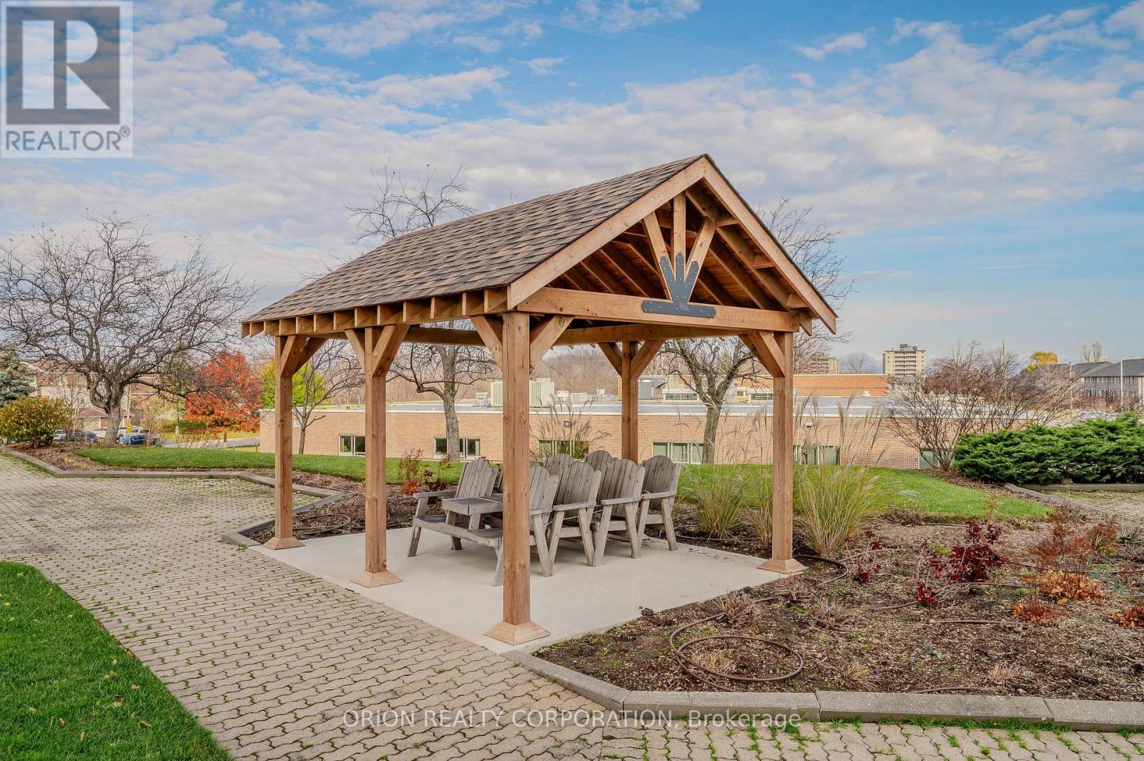
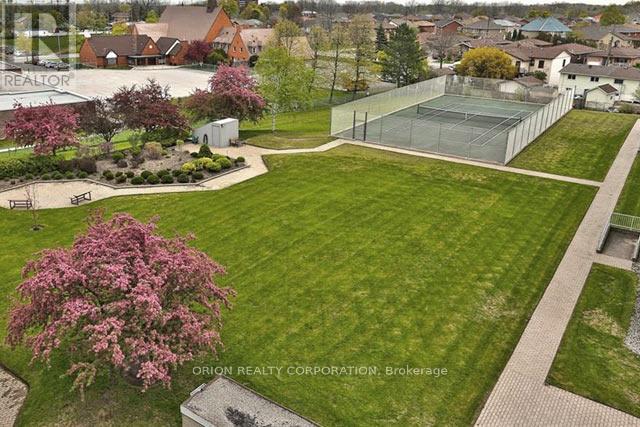
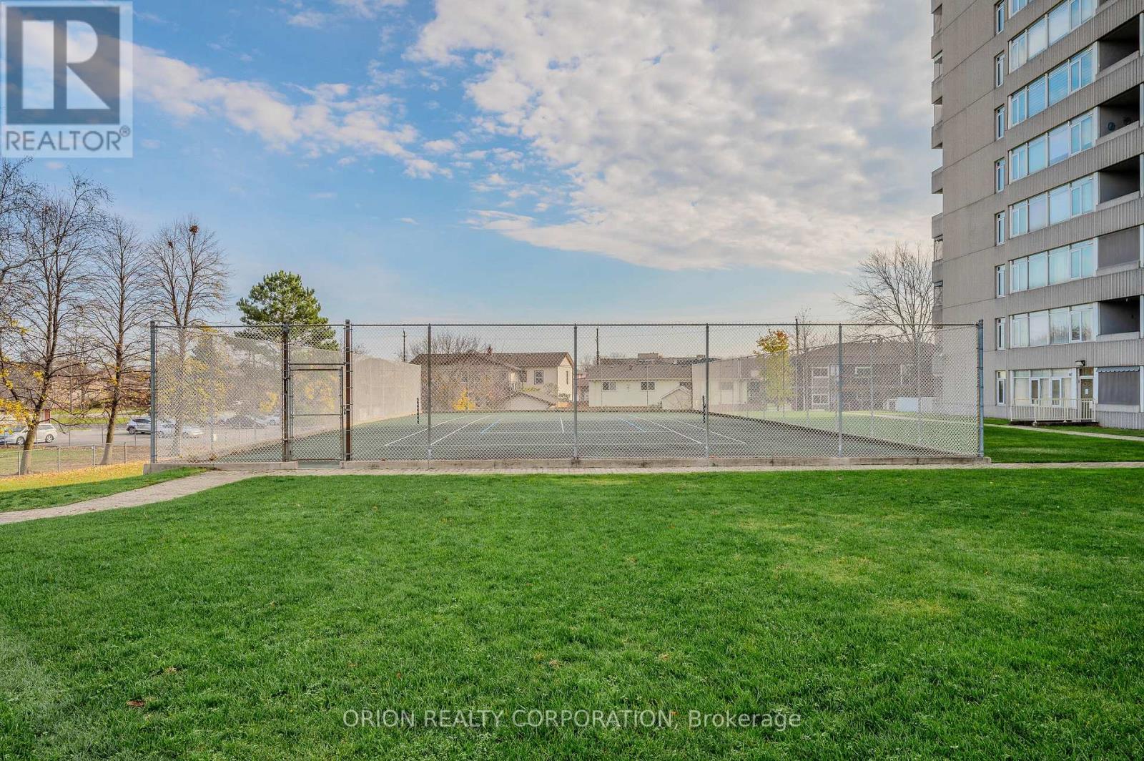
$465,000
104 - 30 HARRISFORD STREET
Hamilton, Ontario, Ontario, L8K6M9
MLS® Number: X12243641
Property description
Welcome to Suite 104 at Harris Towers! This desirable ground-floor unit offers generous living space, easy access with no elevator needed, and a seamless flow to outdoor green space. Thoughtfully designed and move-in ready, this suite combines comfort and practicality in a well-maintained, amenity-rich building. Enjoy an exceptional lifestyle with access to premium amenities including an indoor saltwater pool, sauna, fully equipped fitness centre, library, party room, billiards room, workshop, car wash with vacuum, and pickleball courts. Surrounded by mature trees and lush greenspace, this community is perfectly situated near scenic trails, schools, shopping, and public transit. Commuting is effortless with quick access to the Red Hill Valley Parkway, QEW, and Hwy 403. This suite also includes secure underground parking and a generously sized storage locker. Your new home awaits at Harris Towers book your showing today!
Building information
Type
*****
Age
*****
Amenities
*****
Appliances
*****
Cooling Type
*****
Exterior Finish
*****
Heating Fuel
*****
Heating Type
*****
Size Interior
*****
Land information
Rooms
Main level
Bedroom 2
*****
Bedroom
*****
Kitchen
*****
Dining room
*****
Living room
*****
Bedroom 2
*****
Bedroom
*****
Kitchen
*****
Dining room
*****
Living room
*****
Bedroom 2
*****
Bedroom
*****
Kitchen
*****
Dining room
*****
Living room
*****
Bedroom 2
*****
Bedroom
*****
Kitchen
*****
Dining room
*****
Living room
*****
Courtesy of ORION REALTY CORPORATION
Book a Showing for this property
Please note that filling out this form you'll be registered and your phone number without the +1 part will be used as a password.
