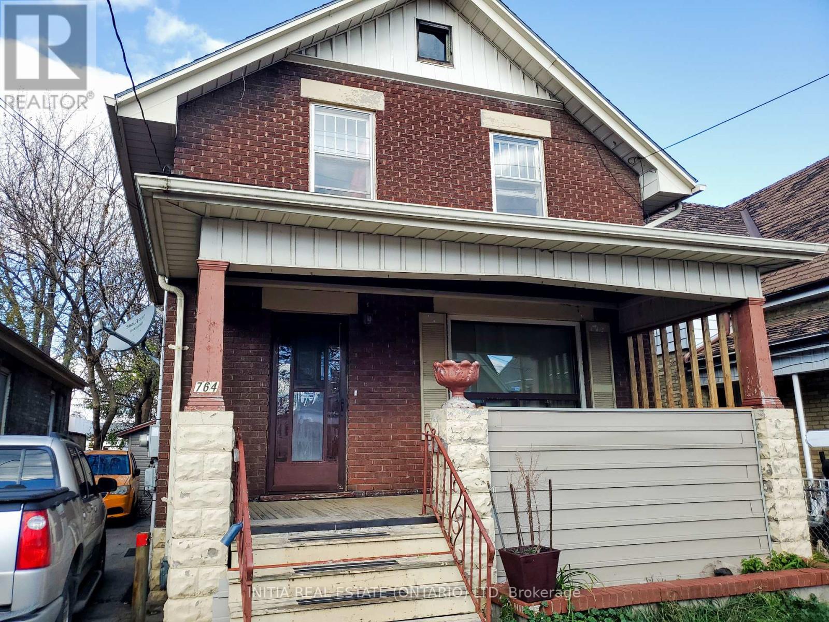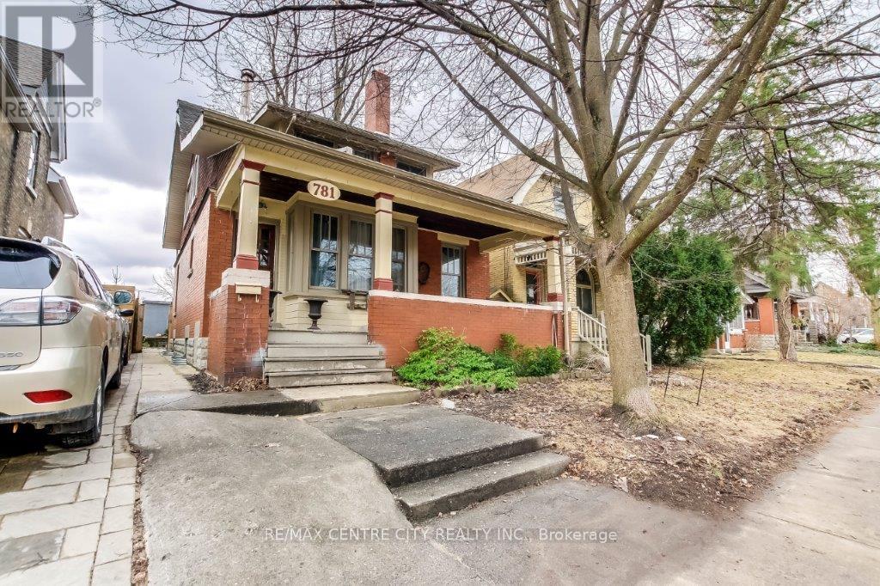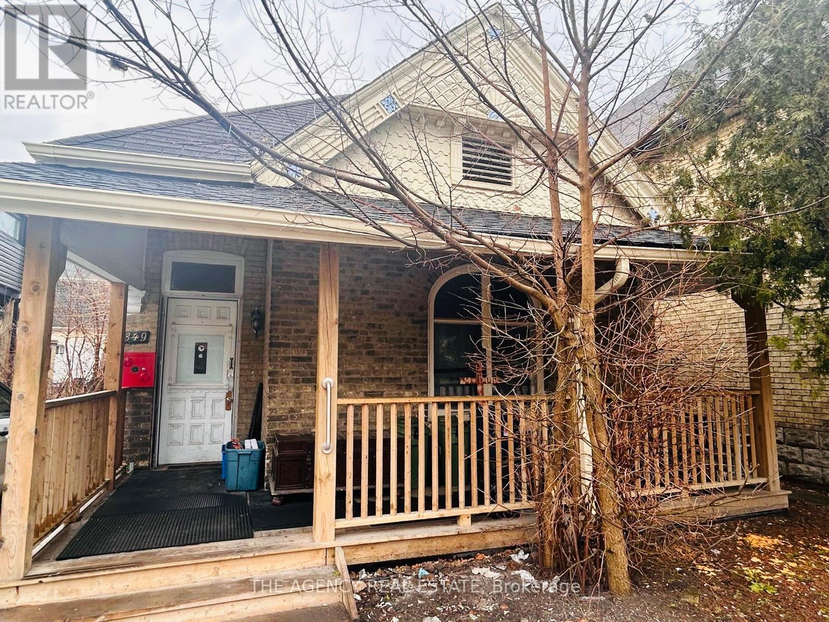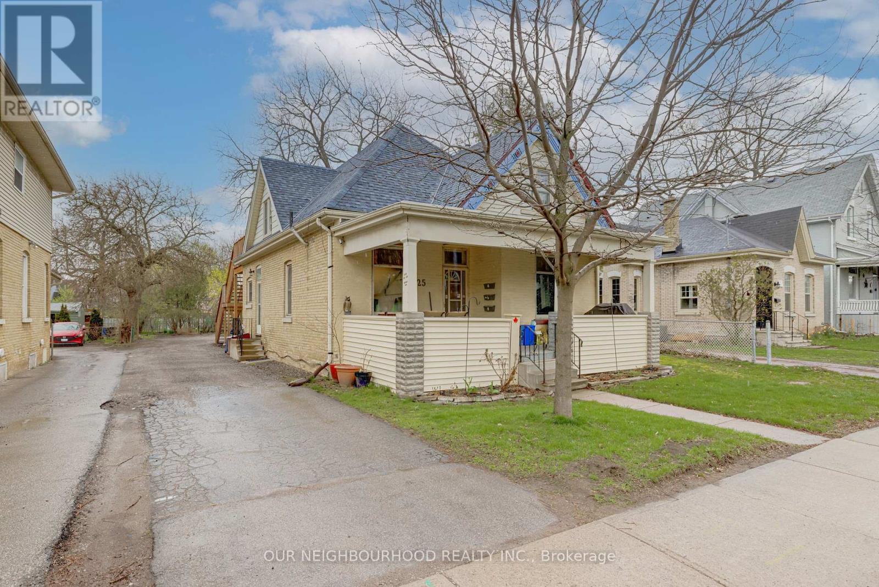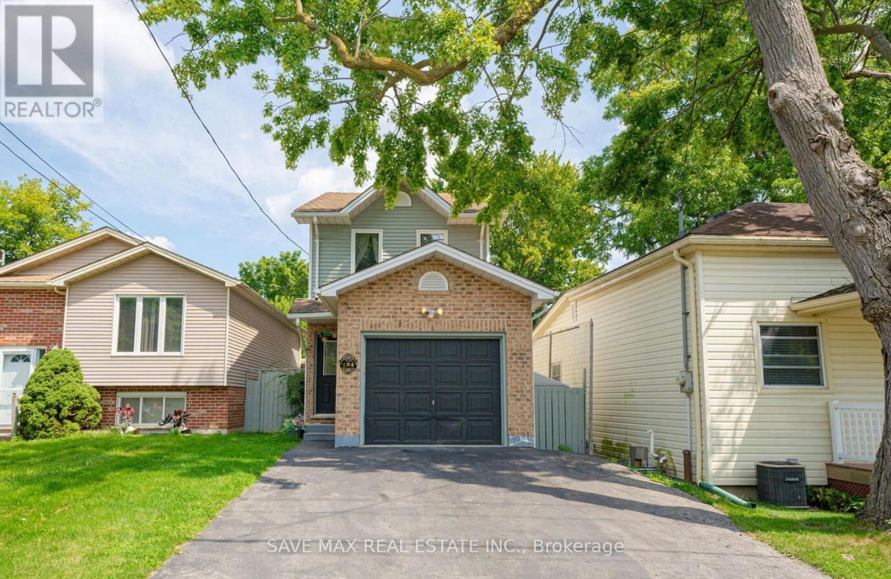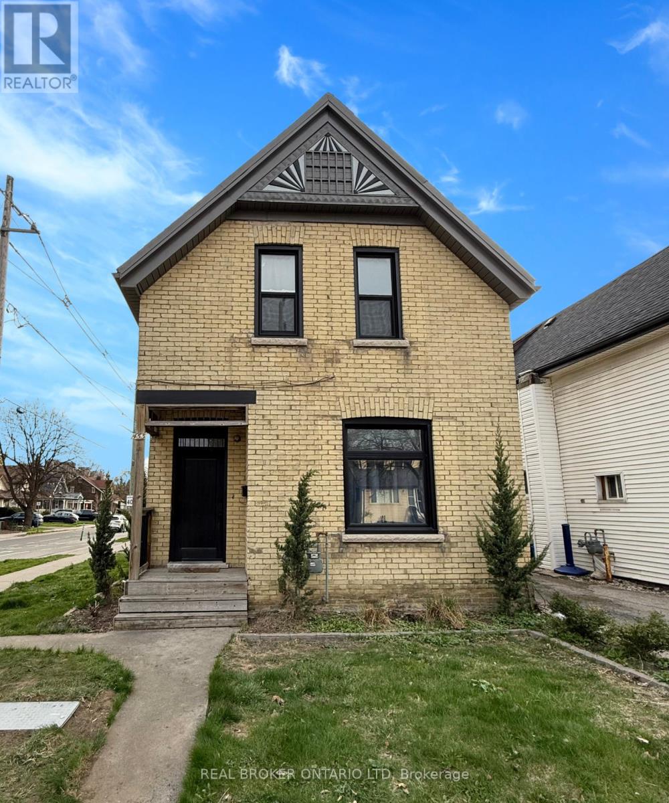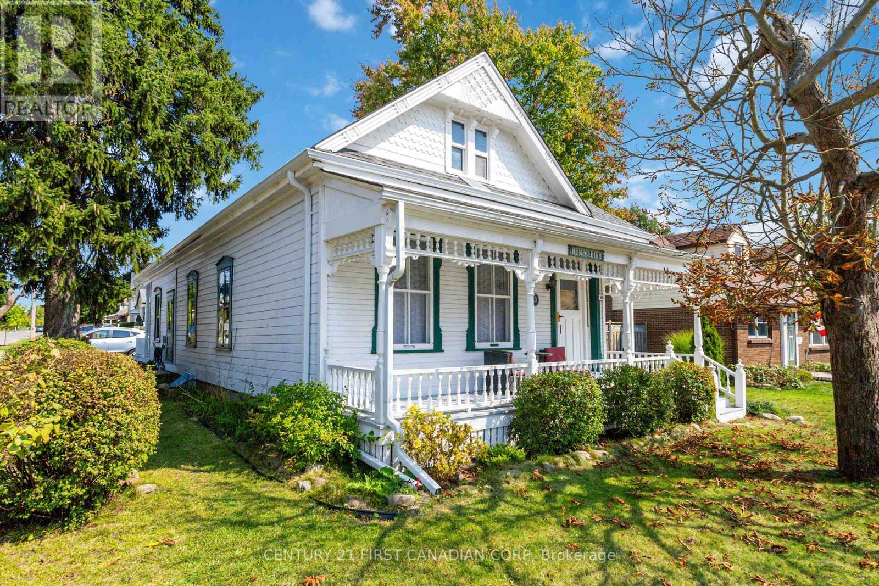Free account required
Unlock the full potential of your property search with a free account! Here's what you'll gain immediate access to:
- Exclusive Access to Every Listing
- Personalized Search Experience
- Favorite Properties at Your Fingertips
- Stay Ahead with Email Alerts
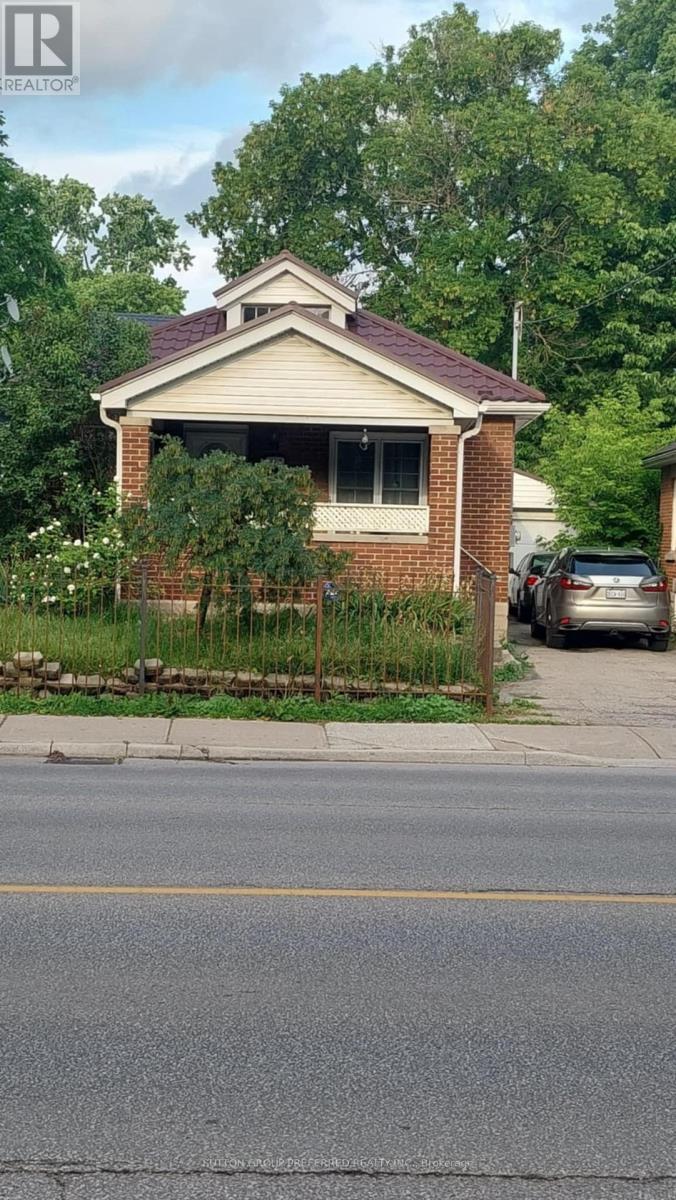


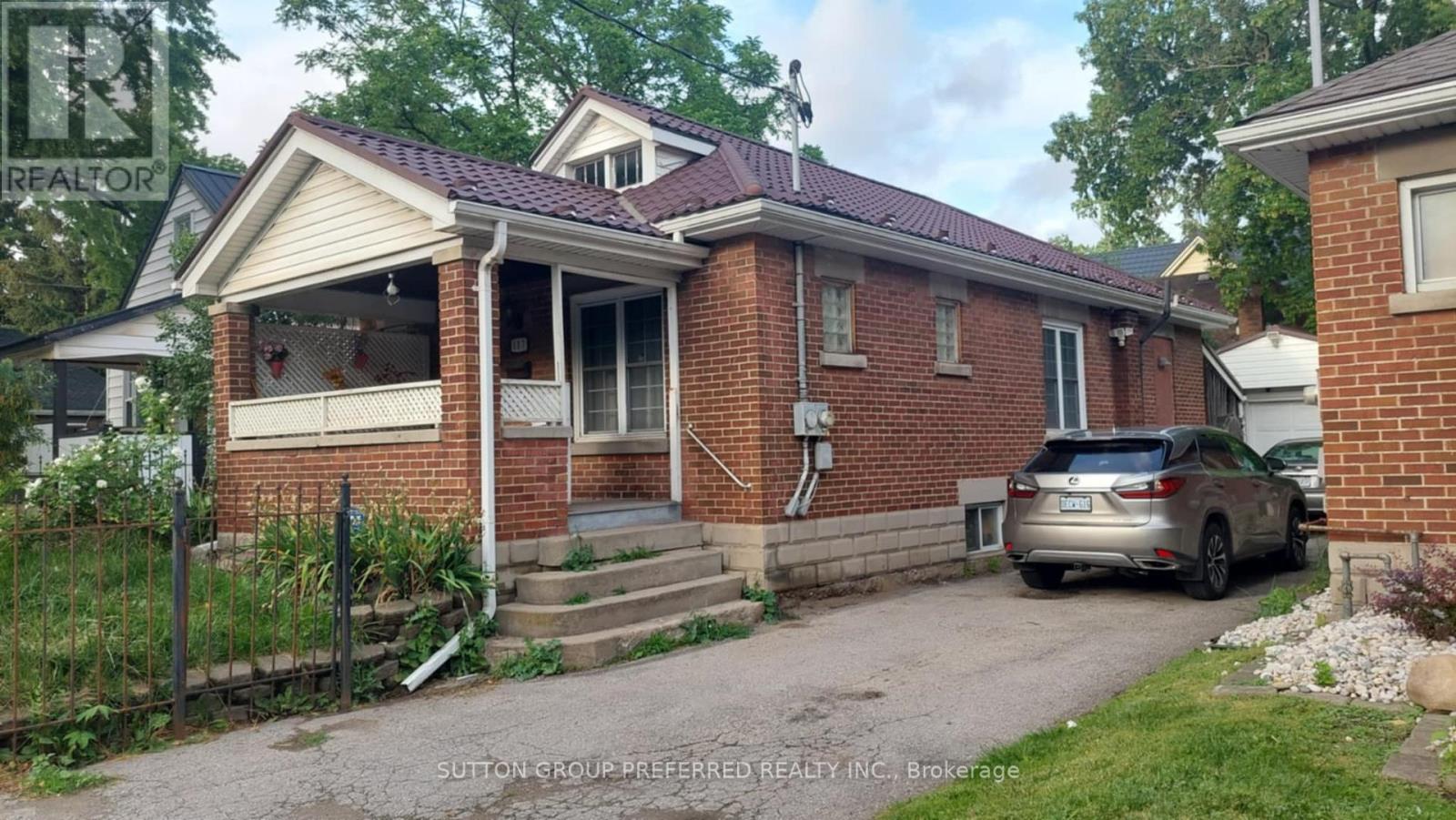

$465,000
117 WHARNCLIFFE ROAD N
London North, Ontario, Ontario, N6H2A8
MLS® Number: X12243317
Property description
ATTENTION STUDENT FAMILIES. Your chance to have fellow students pay your mortgage. Lower level features In-Law suite complete with Kitchen and easy access to exterior. Newer windows and Furnace. Bus Stop at your front door. Just in time for the Fall school session. Nice solid home in desirable student district. Walk to Downtown.
Building information
Type
*****
Amenities
*****
Appliances
*****
Architectural Style
*****
Basement Development
*****
Basement Type
*****
Construction Style Attachment
*****
Cooling Type
*****
Exterior Finish
*****
Foundation Type
*****
Heating Fuel
*****
Heating Type
*****
Size Interior
*****
Stories Total
*****
Utility Water
*****
Land information
Amenities
*****
Fence Type
*****
Landscape Features
*****
Sewer
*****
Size Depth
*****
Size Frontage
*****
Size Irregular
*****
Size Total
*****
Surface Water
*****
Rooms
Main level
Bedroom
*****
Primary Bedroom
*****
Kitchen
*****
Living room
*****
Foyer
*****
Lower level
Bedroom
*****
Primary Bedroom
*****
Living room
*****
Kitchen
*****
Main level
Bedroom
*****
Primary Bedroom
*****
Kitchen
*****
Living room
*****
Foyer
*****
Lower level
Bedroom
*****
Primary Bedroom
*****
Living room
*****
Kitchen
*****
Main level
Bedroom
*****
Primary Bedroom
*****
Kitchen
*****
Living room
*****
Foyer
*****
Lower level
Bedroom
*****
Primary Bedroom
*****
Living room
*****
Kitchen
*****
Main level
Bedroom
*****
Primary Bedroom
*****
Kitchen
*****
Living room
*****
Foyer
*****
Lower level
Bedroom
*****
Primary Bedroom
*****
Living room
*****
Kitchen
*****
Main level
Bedroom
*****
Primary Bedroom
*****
Kitchen
*****
Living room
*****
Foyer
*****
Lower level
Bedroom
*****
Primary Bedroom
*****
Living room
*****
Kitchen
*****
Main level
Bedroom
*****
Primary Bedroom
*****
Kitchen
*****
Living room
*****
Foyer
*****
Courtesy of SUTTON GROUP PREFERRED REALTY INC.
Book a Showing for this property
Please note that filling out this form you'll be registered and your phone number without the +1 part will be used as a password.
