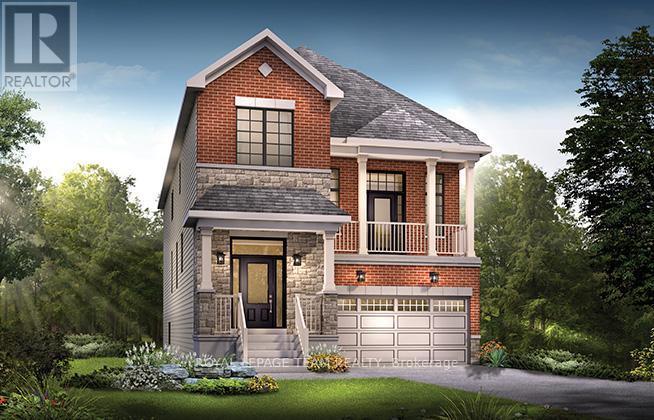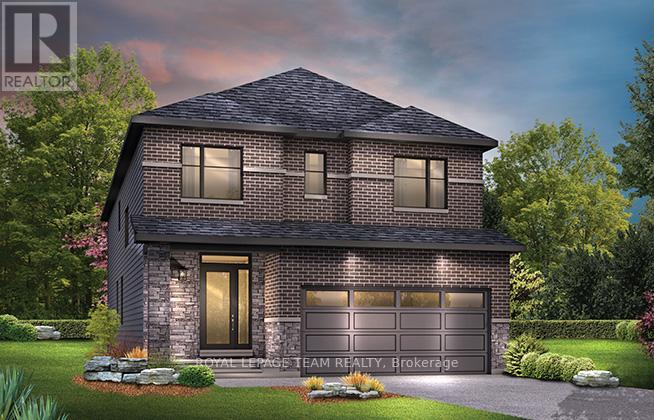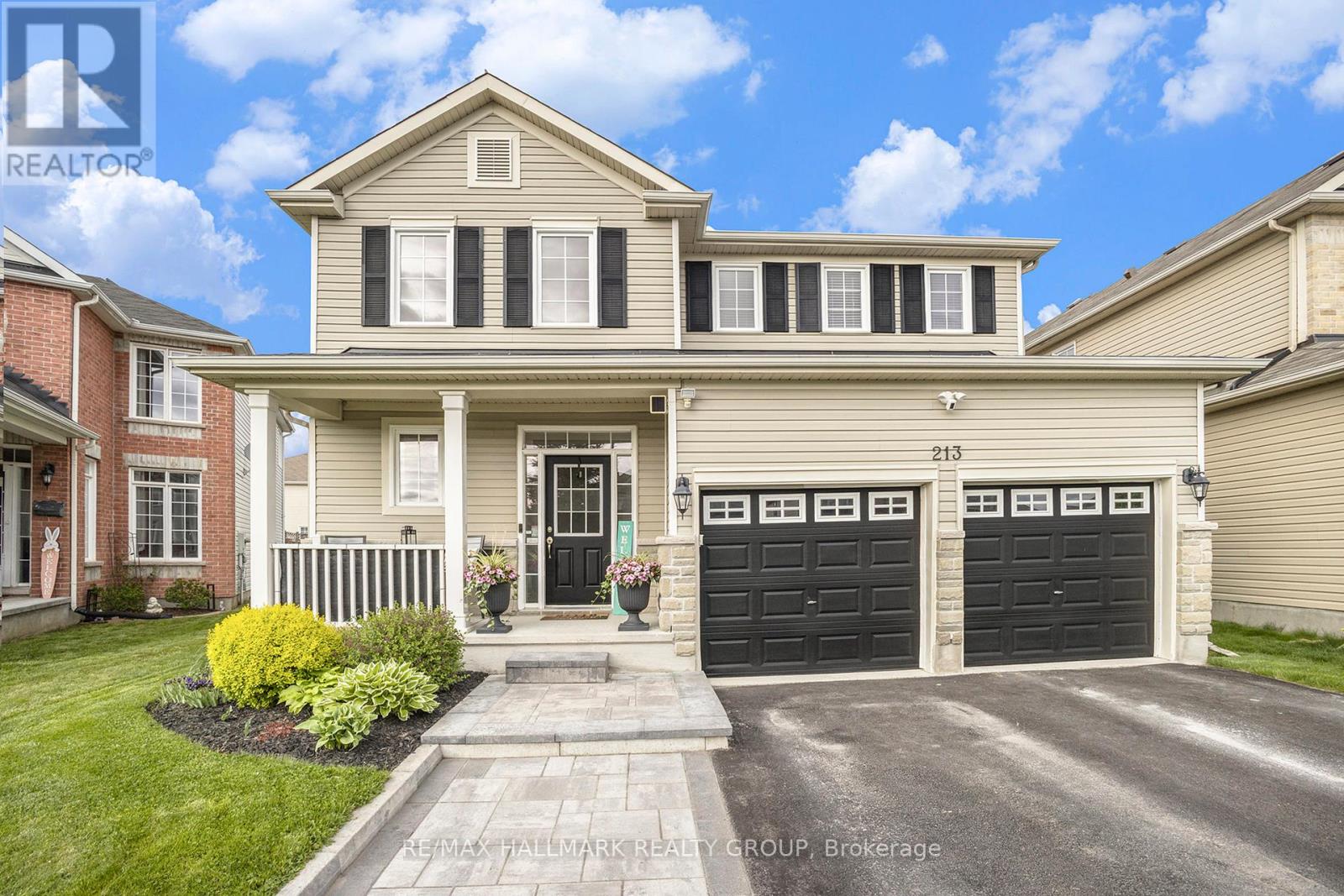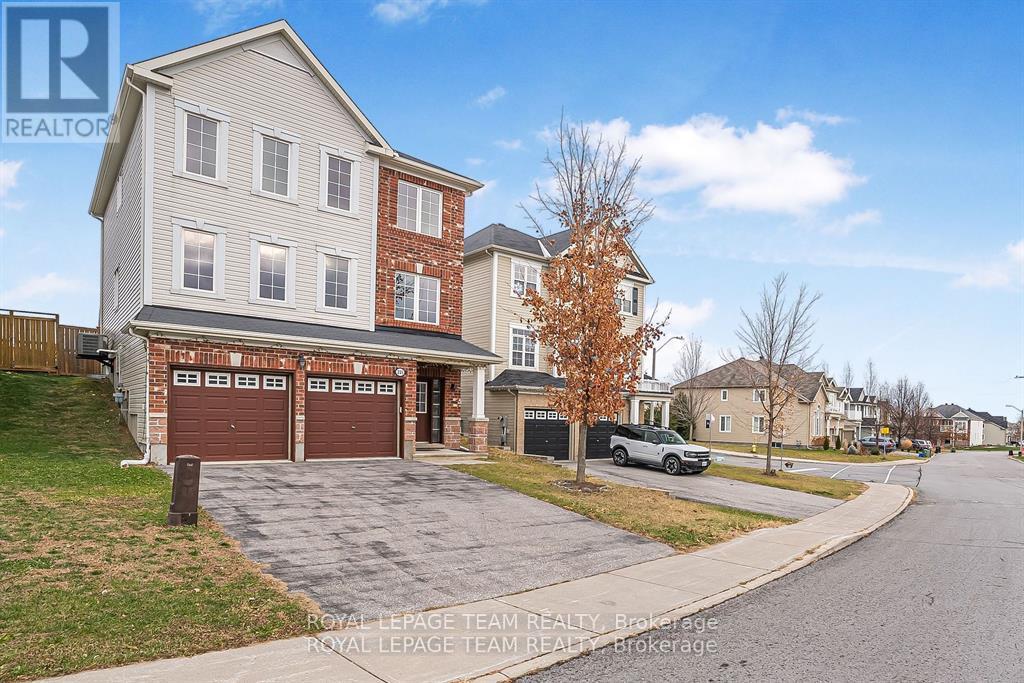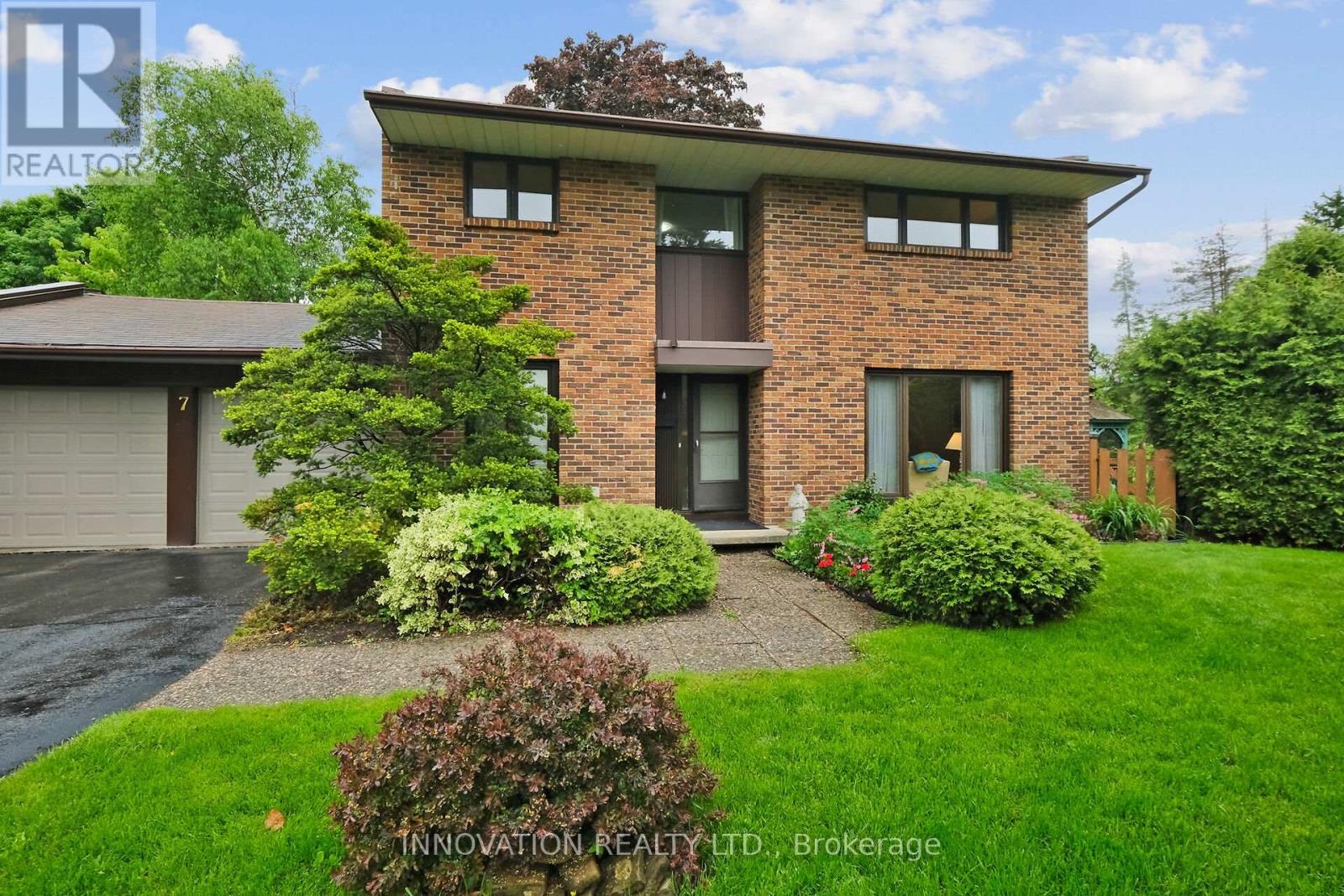Free account required
Unlock the full potential of your property search with a free account! Here's what you'll gain immediate access to:
- Exclusive Access to Every Listing
- Personalized Search Experience
- Favorite Properties at Your Fingertips
- Stay Ahead with Email Alerts
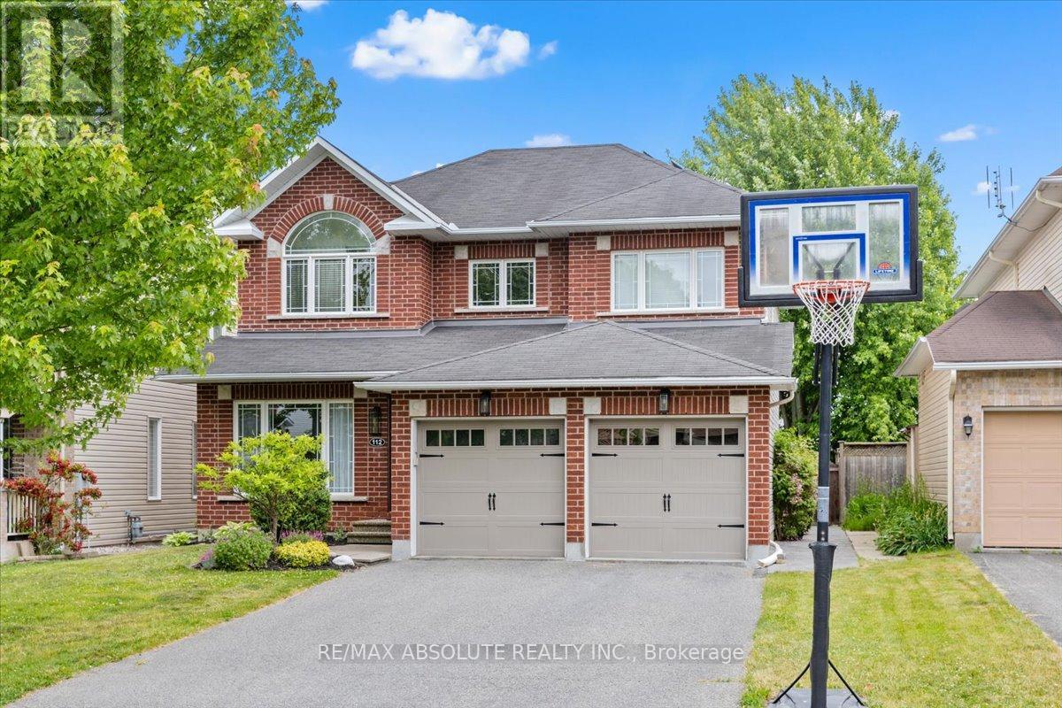
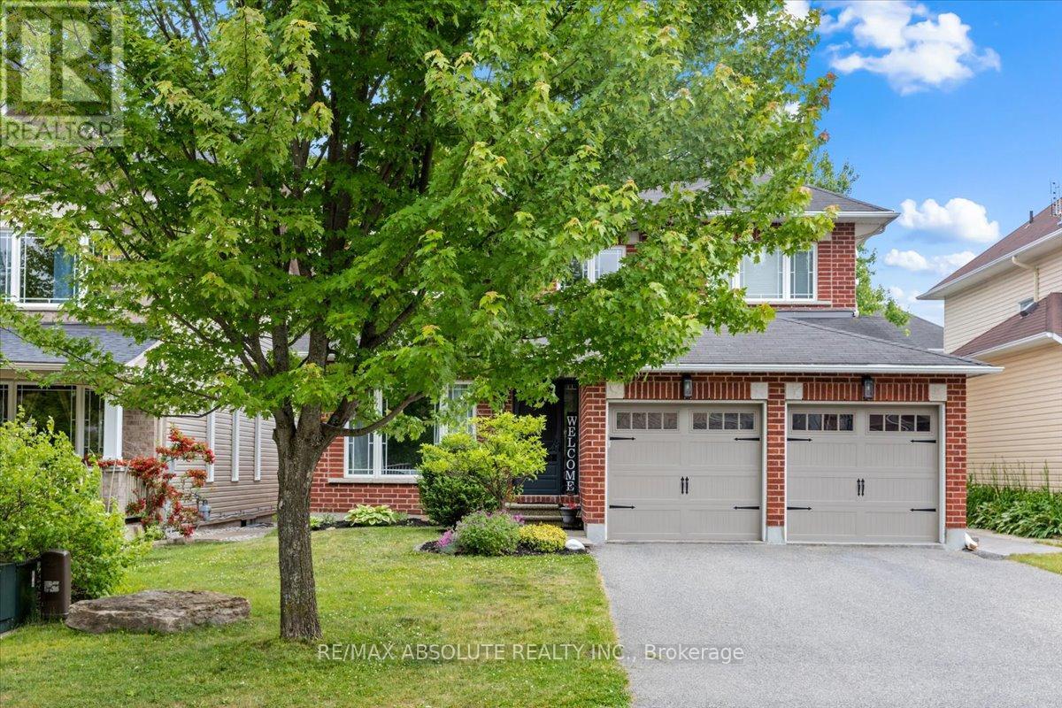
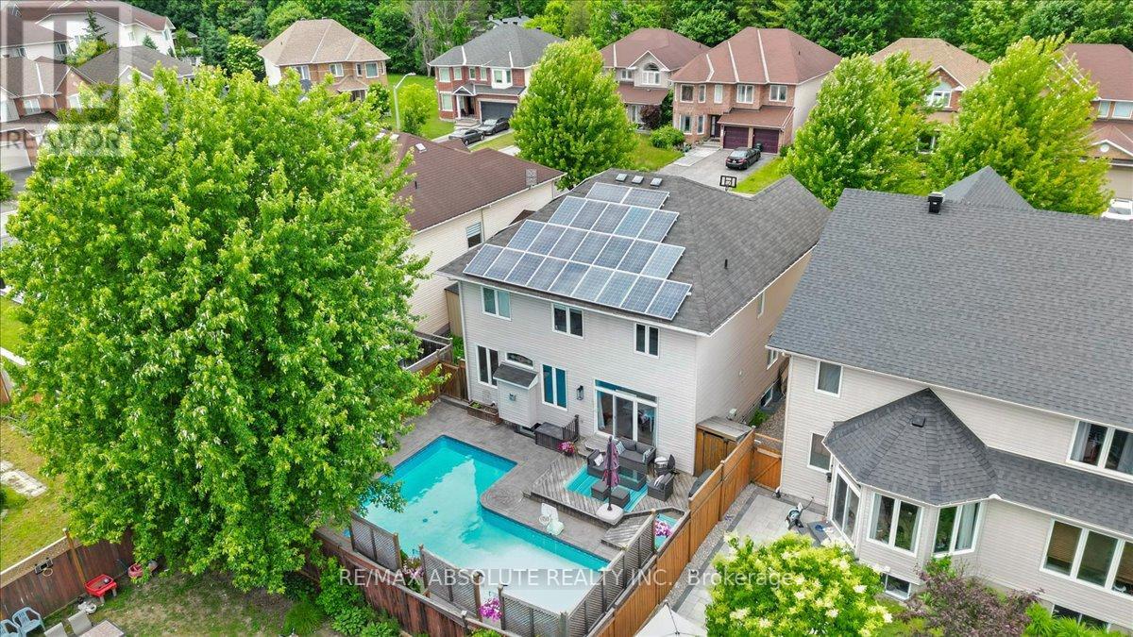
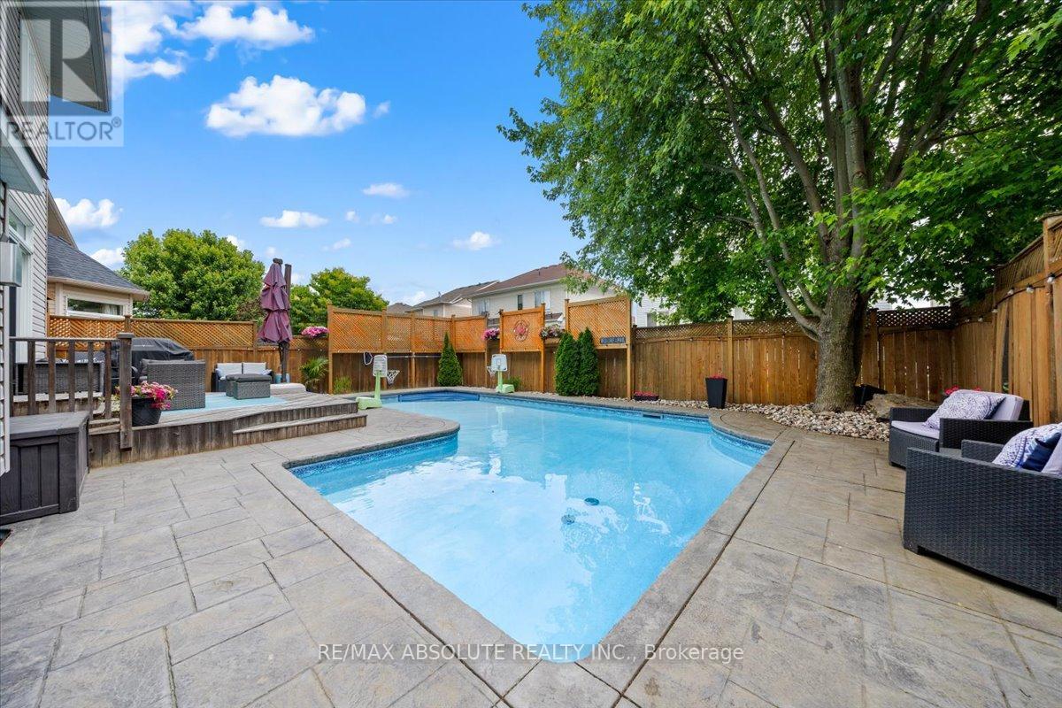
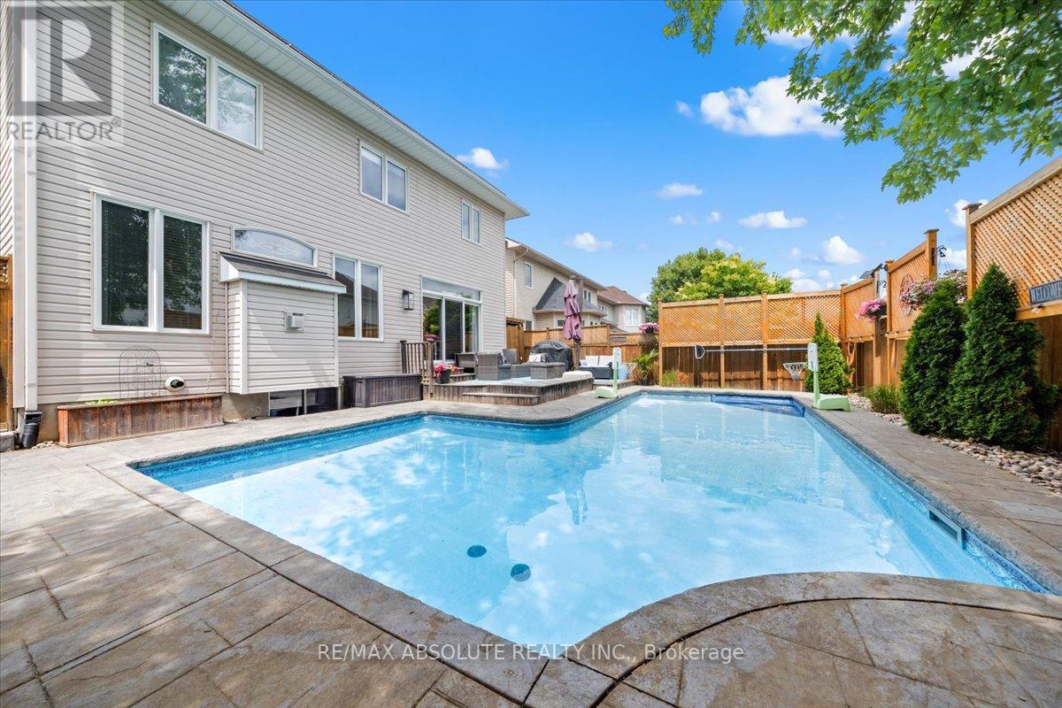
$1,058,000
112 MUSKEGO CRESCENT
Ottawa, Ontario, Ontario, K2W1H6
MLS® Number: X12242945
Property description
Beautifully located in Morgan's Grant, walking distance to school! Classic full brick front & TRUE 2 car garage! This truly is the epitome of a family home complete an INCREDIBLE backyard perfect for summertime fun!! The driveway can accommodate 4 cars. Open foyer thanks to the open grand staircase. There is a formal private living room with wainscotting & open dining room with a shiplap feature wall! The kitchen offers a TONS of cabinets, LOTS of counter space & new appliances! The classic gas fireplace is a gorgeous feature in the OVERSIZED great room that allows for a BIG couch, perfect for family gatherings! MAIN floor office, updated powder room & good size mudroom/ laundry room complete the main level! Lots of windows at the back of the home allow for views of the backyard! SITE finished hardwood on the main floor & staircase! Wait until you see the FULLY renovated ensuite & custom walk-in closet in the primary!! 3 additional good size bedrooms! Unfinished lower level is perfect for you to create your own space! Campbell Pools installed the SALT water pool in 2016 complete with a stamped concrete surround & privacy partition! NEW pool pump 2024! The solar panels will earn you extra income ($5,500) through Ontario's Micro fit program. GREAT value!
Building information
Type
*****
Amenities
*****
Appliances
*****
Basement Development
*****
Basement Type
*****
Construction Style Attachment
*****
Cooling Type
*****
Exterior Finish
*****
Fireplace Present
*****
FireplaceTotal
*****
Foundation Type
*****
Half Bath Total
*****
Heating Fuel
*****
Heating Type
*****
Size Interior
*****
Stories Total
*****
Utility Water
*****
Land information
Amenities
*****
Fence Type
*****
Landscape Features
*****
Sewer
*****
Size Depth
*****
Size Frontage
*****
Size Irregular
*****
Size Total
*****
Rooms
Main level
Office
*****
Family room
*****
Kitchen
*****
Eating area
*****
Dining room
*****
Living room
*****
Second level
Bedroom 4
*****
Bedroom 3
*****
Bedroom 2
*****
Primary Bedroom
*****
Main level
Office
*****
Family room
*****
Kitchen
*****
Eating area
*****
Dining room
*****
Living room
*****
Second level
Bedroom 4
*****
Bedroom 3
*****
Bedroom 2
*****
Primary Bedroom
*****
Main level
Office
*****
Family room
*****
Kitchen
*****
Eating area
*****
Dining room
*****
Living room
*****
Second level
Bedroom 4
*****
Bedroom 3
*****
Bedroom 2
*****
Primary Bedroom
*****
Main level
Office
*****
Family room
*****
Kitchen
*****
Eating area
*****
Dining room
*****
Living room
*****
Second level
Bedroom 4
*****
Bedroom 3
*****
Bedroom 2
*****
Primary Bedroom
*****
Main level
Office
*****
Family room
*****
Kitchen
*****
Eating area
*****
Dining room
*****
Living room
*****
Second level
Bedroom 4
*****
Bedroom 3
*****
Bedroom 2
*****
Primary Bedroom
*****
Courtesy of RE/MAX ABSOLUTE REALTY INC.
Book a Showing for this property
Please note that filling out this form you'll be registered and your phone number without the +1 part will be used as a password.

