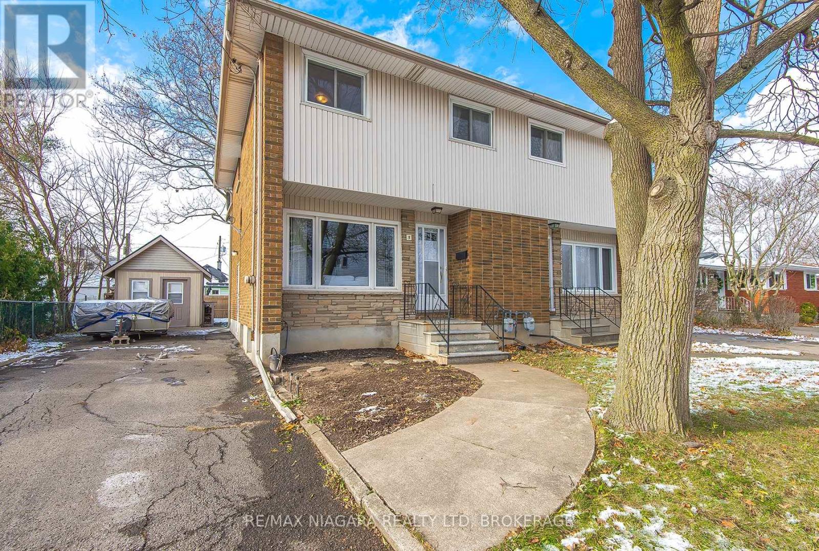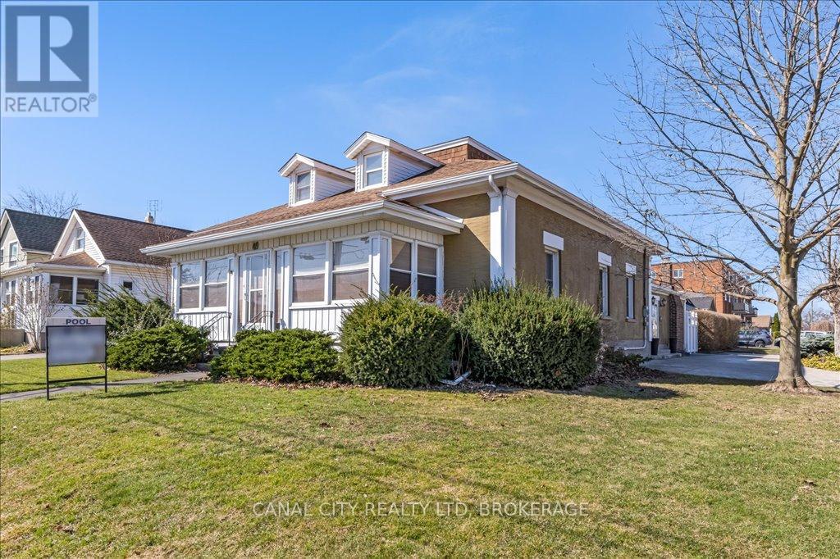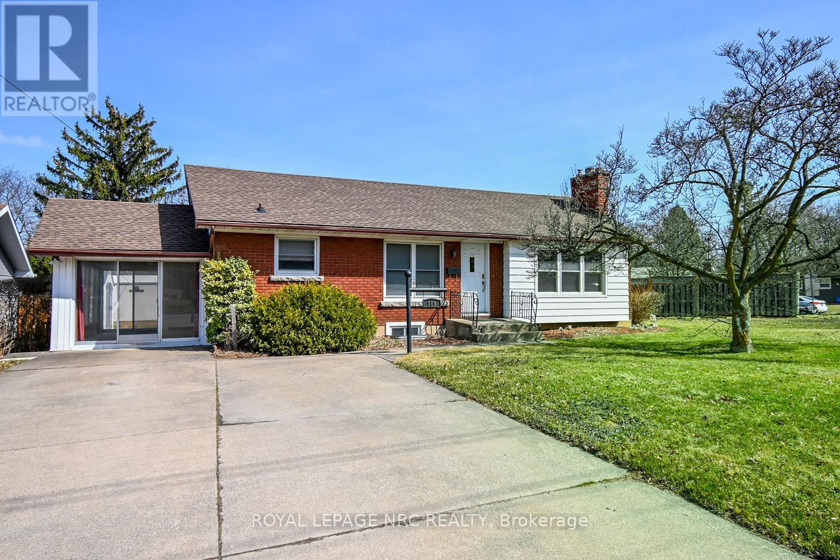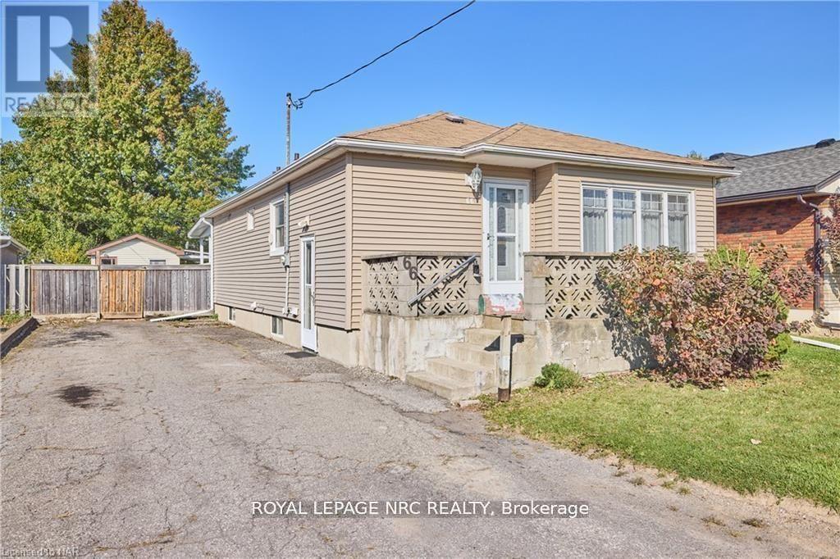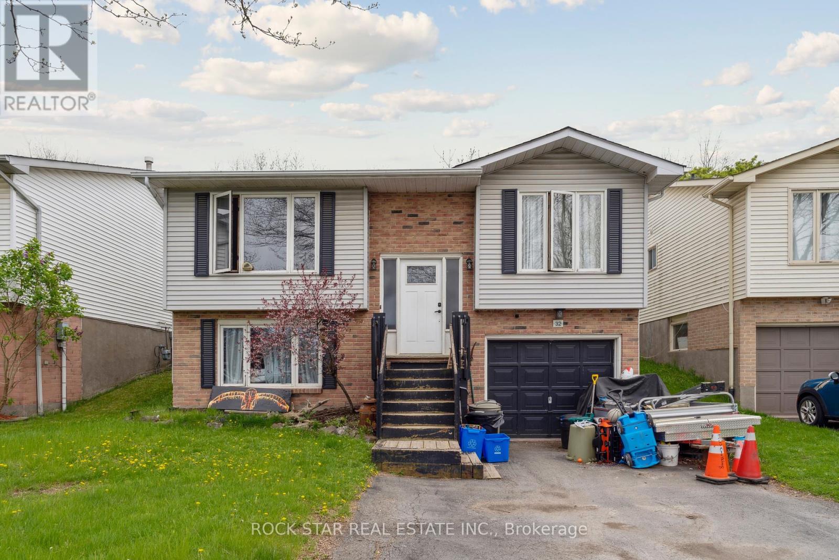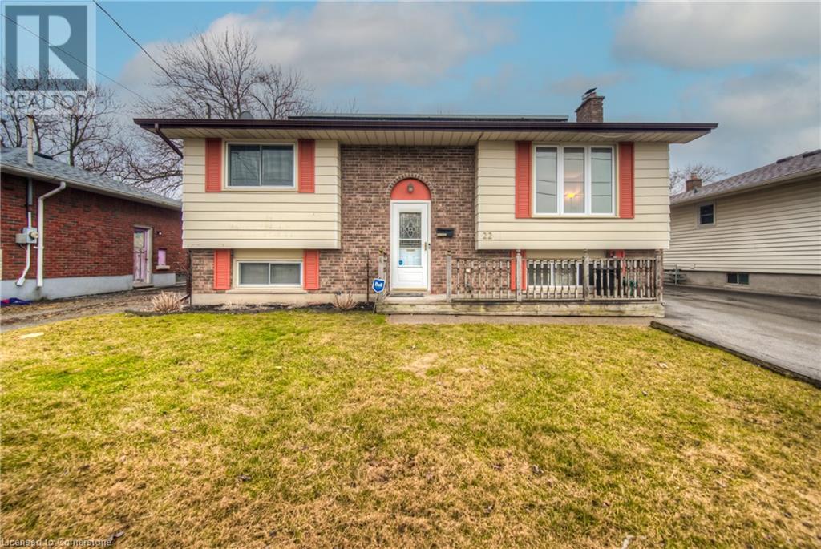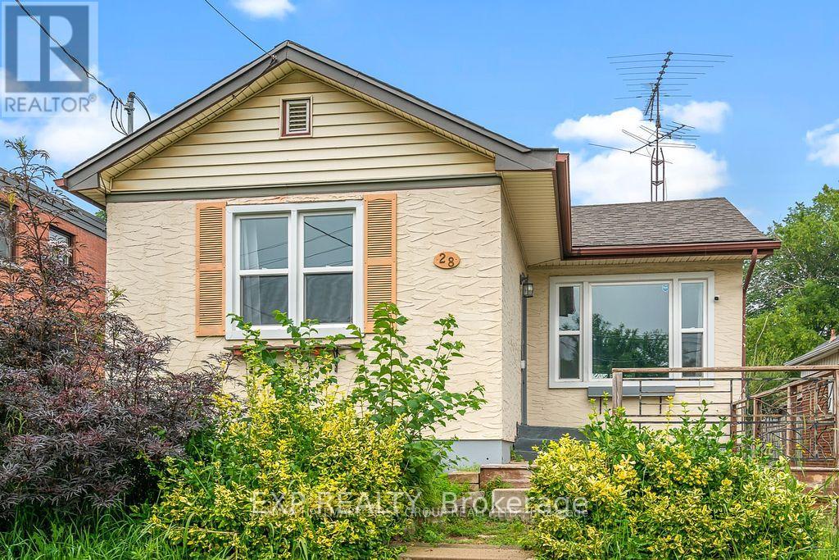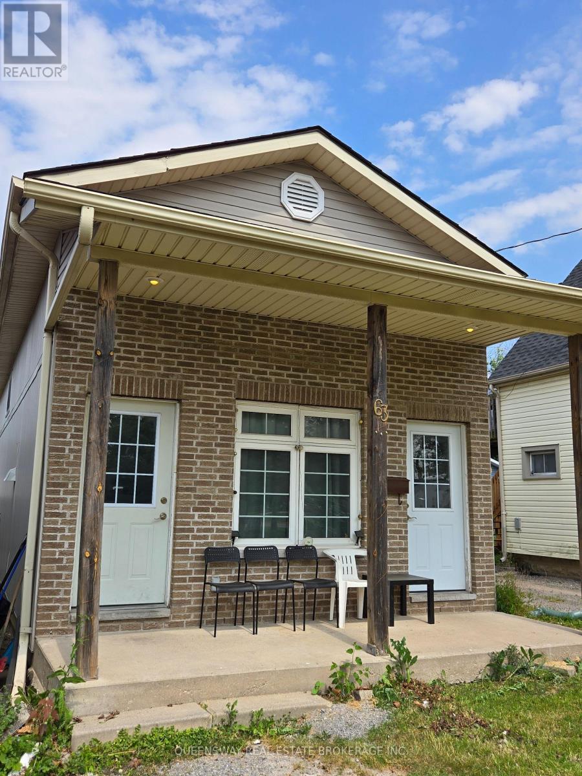Free account required
Unlock the full potential of your property search with a free account! Here's what you'll gain immediate access to:
- Exclusive Access to Every Listing
- Personalized Search Experience
- Favorite Properties at Your Fingertips
- Stay Ahead with Email Alerts
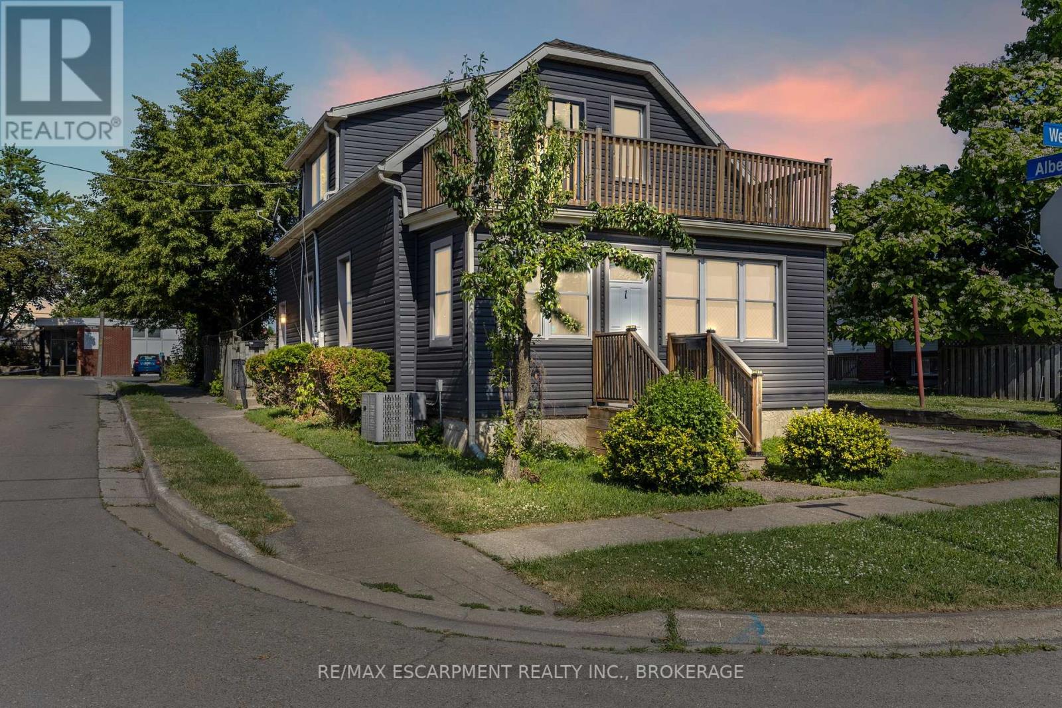
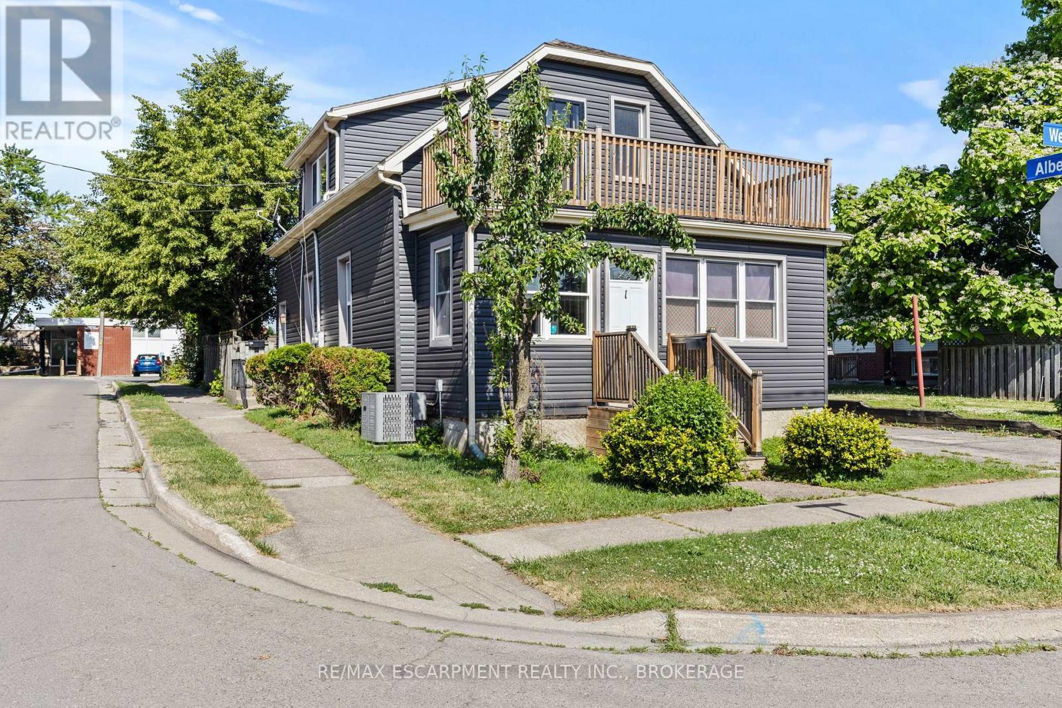
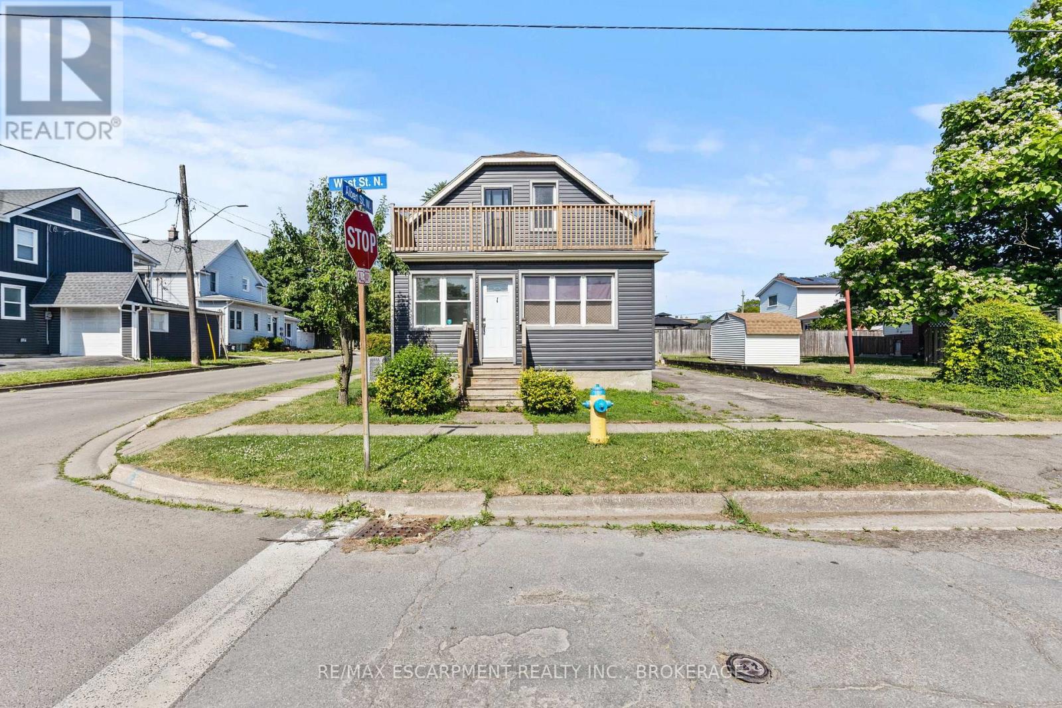
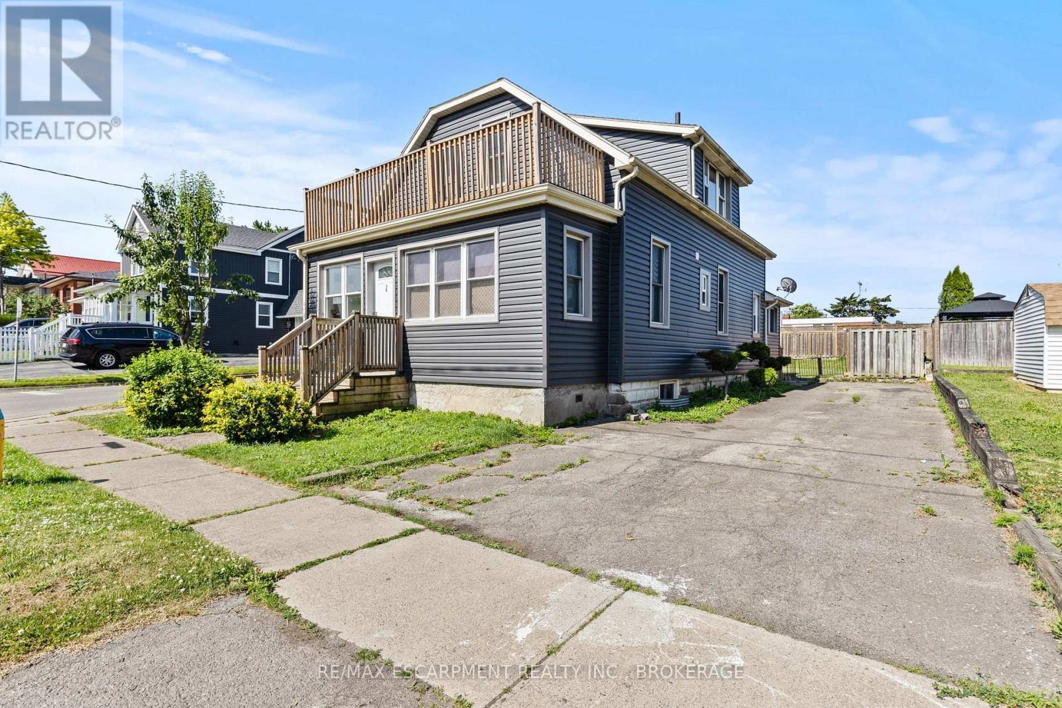
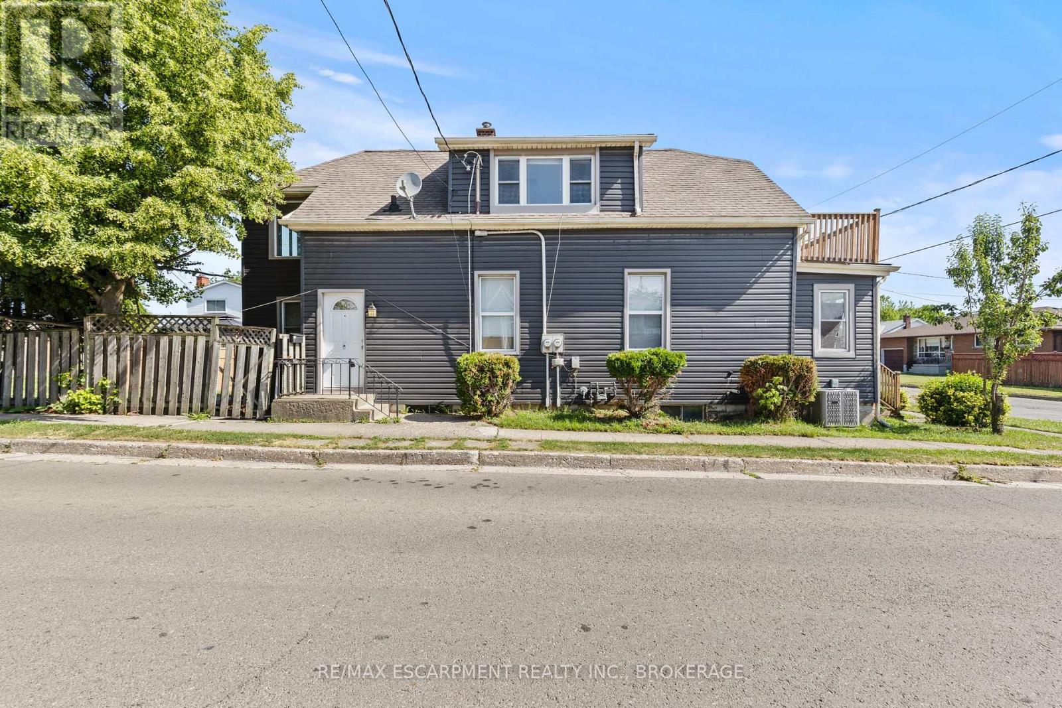
$574,990
1 WEST STREET N
Thorold, Ontario, Ontario, L2V2R8
MLS® Number: X12242668
Property description
Opportunity knocks in the heart of Thorold! This legal duplex with R3 zoning is perfect for investors or savvy homeowners looking to offset their mortgage. The main floor unit features 2 bedrooms plus a den, updated finishes, and a functional layout with plenty of natural light. Upstairs, you'll find a spacious 3-bedroom unit with its own entrance and private upper balcony ideal for tenants or extended family. Both units are separately metered and offer their own kitchens and bathrooms, making this a true income-generating property. Situated on a corner lot with ample parking, a large backyard, and walking distance to amenities, this is a strong addition to any portfolio or a smart live/rent opportunity.Whether you're starting out or scaling up, 1 West St is worth a look.
Building information
Type
*****
Age
*****
Amenities
*****
Appliances
*****
Basement Development
*****
Basement Type
*****
Exterior Finish
*****
Foundation Type
*****
Heating Fuel
*****
Heating Type
*****
Size Interior
*****
Stories Total
*****
Utility Water
*****
Land information
Amenities
*****
Fence Type
*****
Sewer
*****
Size Depth
*****
Size Frontage
*****
Size Irregular
*****
Size Total
*****
Rooms
Main level
Bathroom
*****
Office
*****
Bedroom
*****
Bedroom
*****
Living room
*****
Dining room
*****
Kitchen
*****
Second level
Bedroom
*****
Living room
*****
Kitchen
*****
Bathroom
*****
Dining room
*****
Bedroom
*****
Bedroom
*****
Main level
Bathroom
*****
Office
*****
Bedroom
*****
Bedroom
*****
Living room
*****
Dining room
*****
Kitchen
*****
Second level
Bedroom
*****
Living room
*****
Kitchen
*****
Bathroom
*****
Dining room
*****
Bedroom
*****
Bedroom
*****
Main level
Bathroom
*****
Office
*****
Bedroom
*****
Bedroom
*****
Living room
*****
Dining room
*****
Kitchen
*****
Second level
Bedroom
*****
Living room
*****
Kitchen
*****
Bathroom
*****
Dining room
*****
Bedroom
*****
Bedroom
*****
Main level
Bathroom
*****
Office
*****
Bedroom
*****
Bedroom
*****
Living room
*****
Dining room
*****
Kitchen
*****
Second level
Bedroom
*****
Courtesy of RE/MAX ESCARPMENT REALTY INC., BROKERAGE
Book a Showing for this property
Please note that filling out this form you'll be registered and your phone number without the +1 part will be used as a password.
