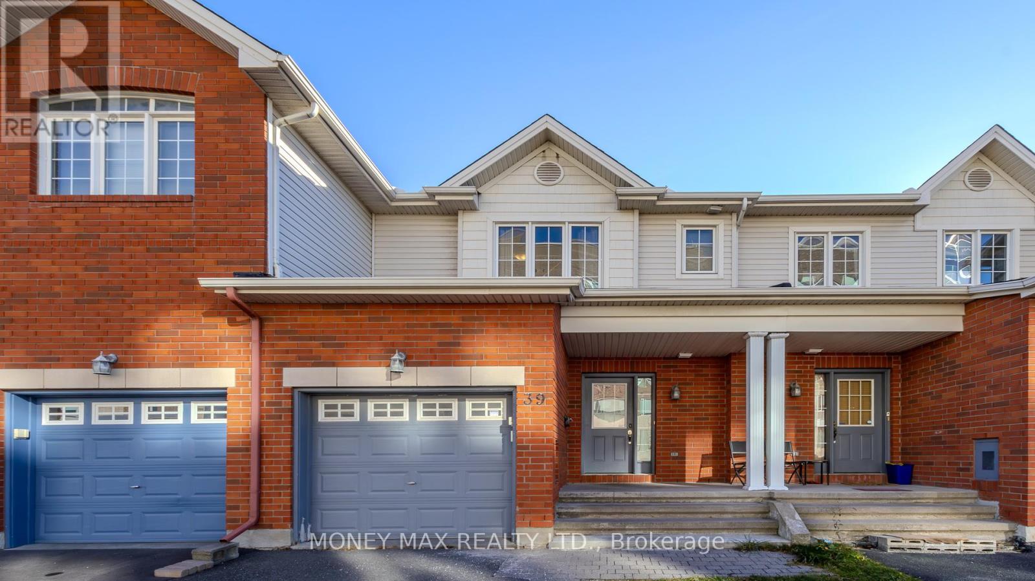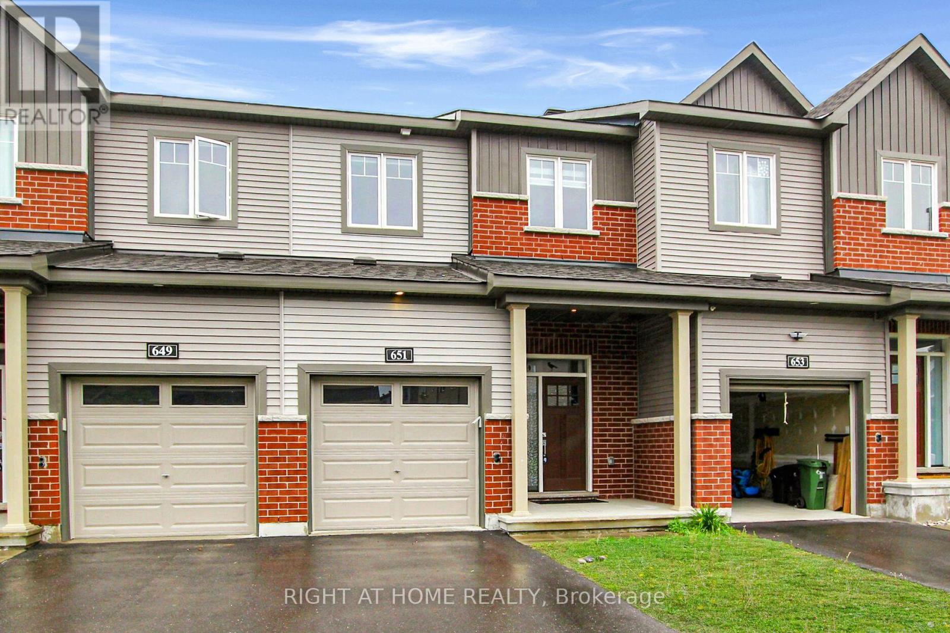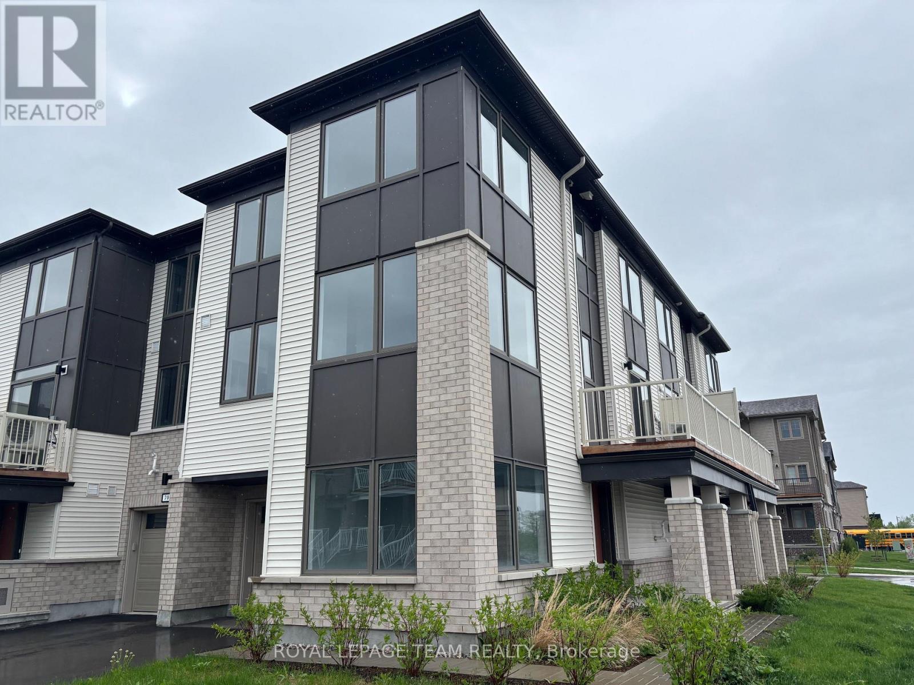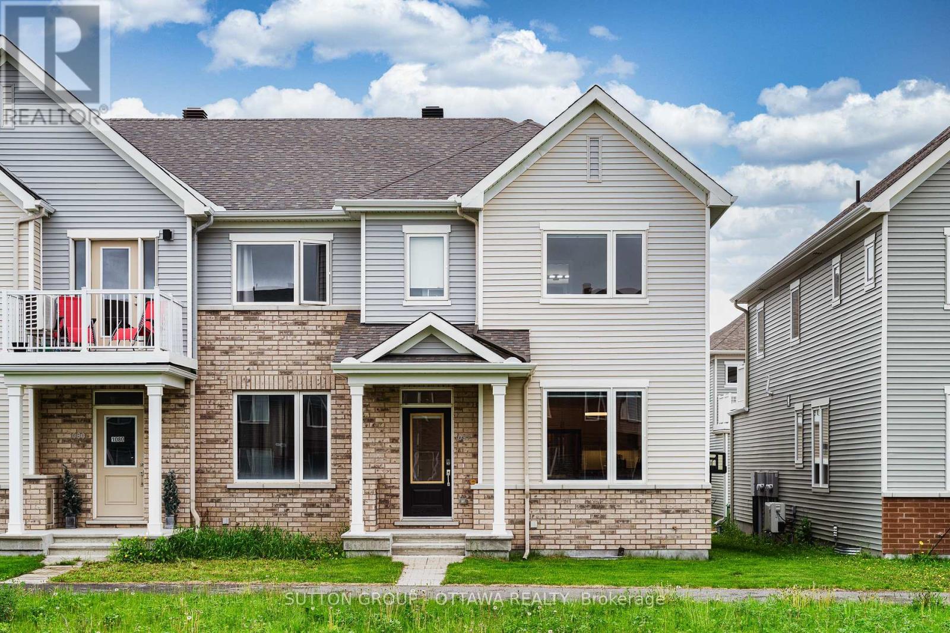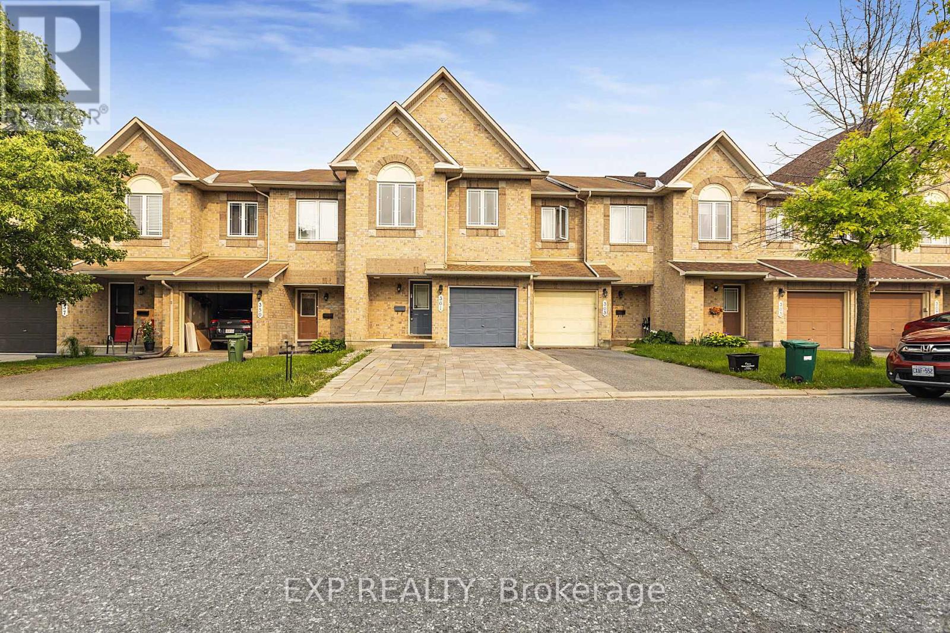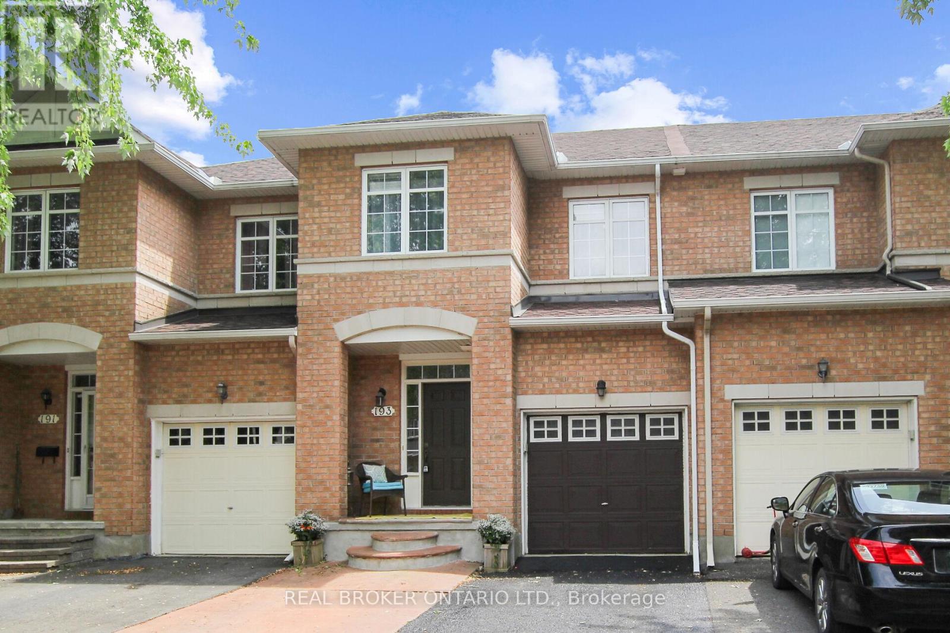Free account required
Unlock the full potential of your property search with a free account! Here's what you'll gain immediate access to:
- Exclusive Access to Every Listing
- Personalized Search Experience
- Favorite Properties at Your Fingertips
- Stay Ahead with Email Alerts
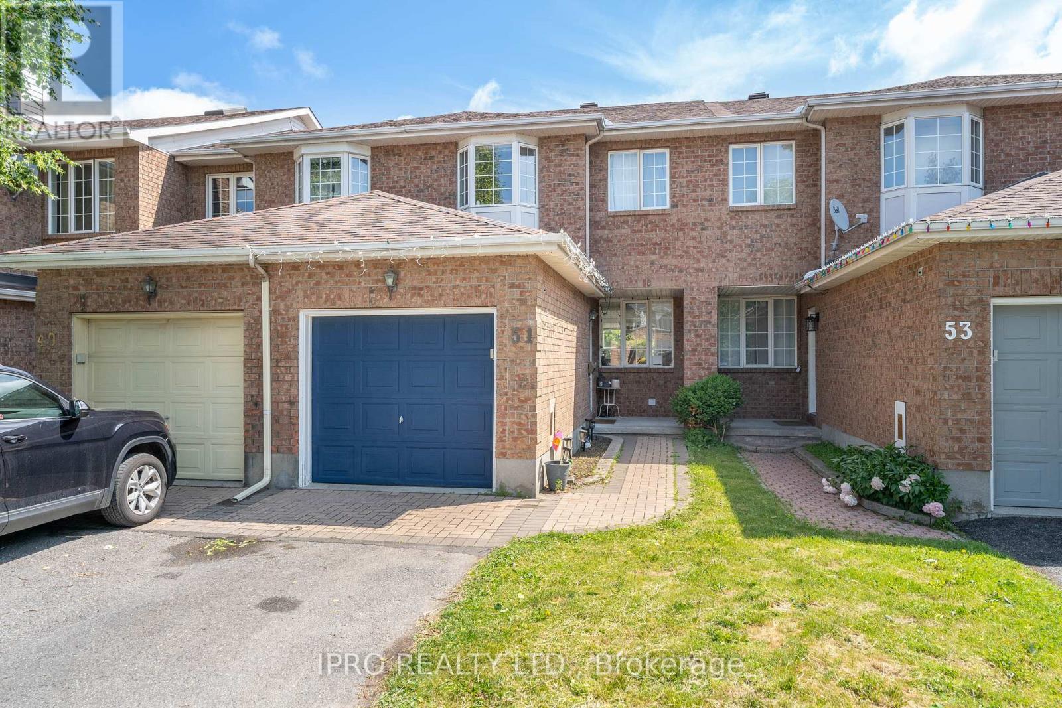
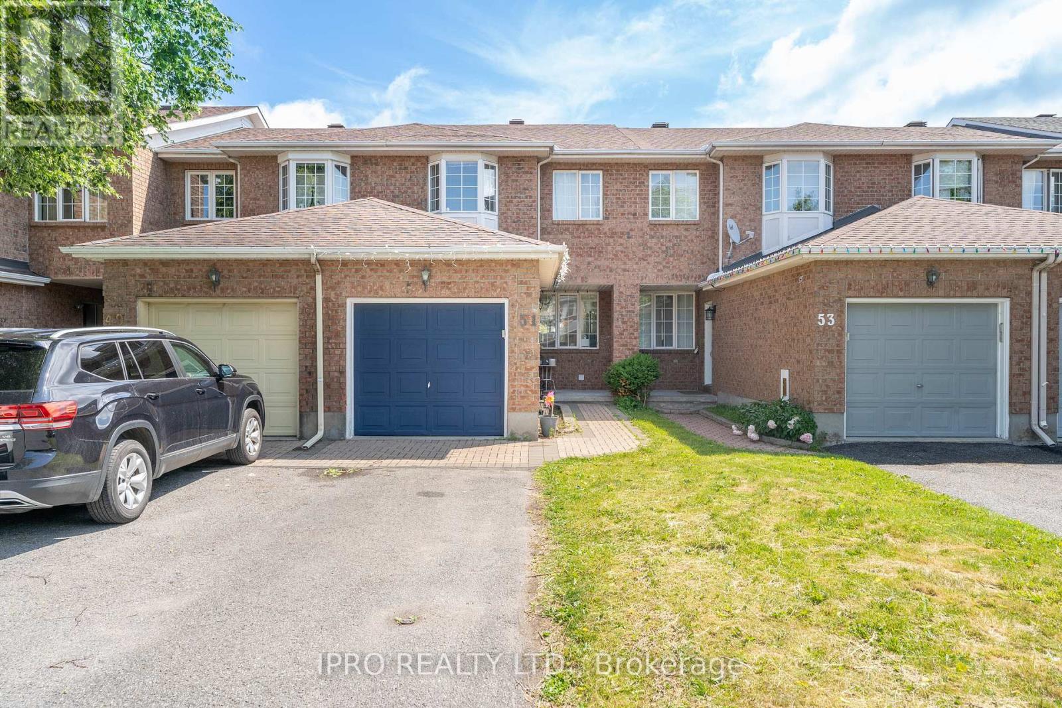
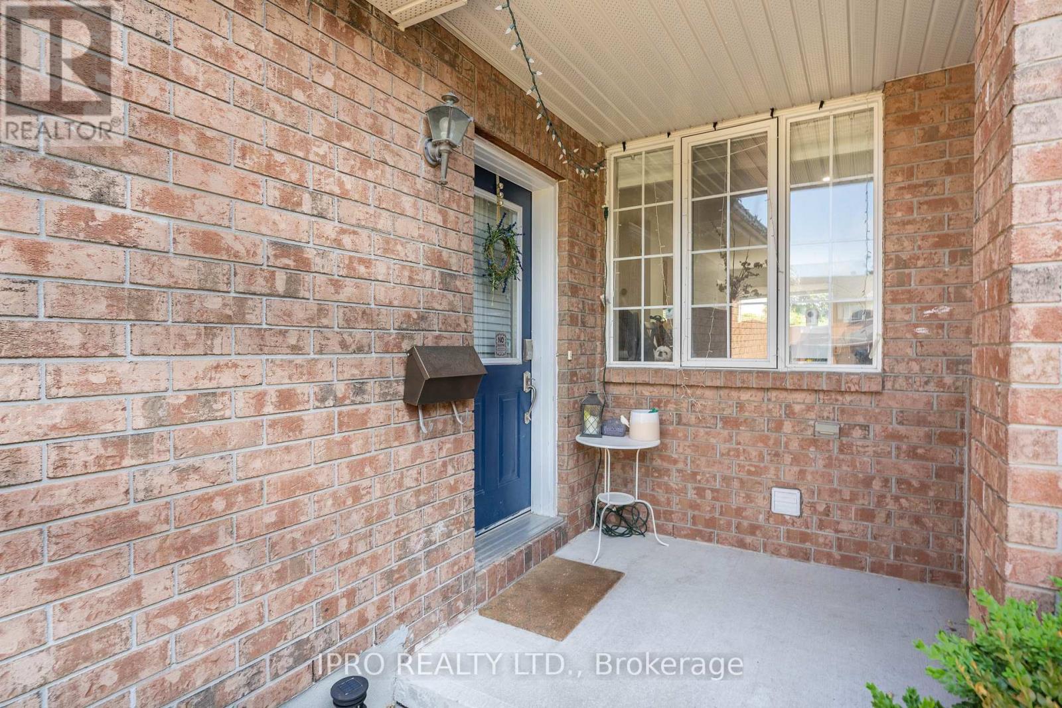
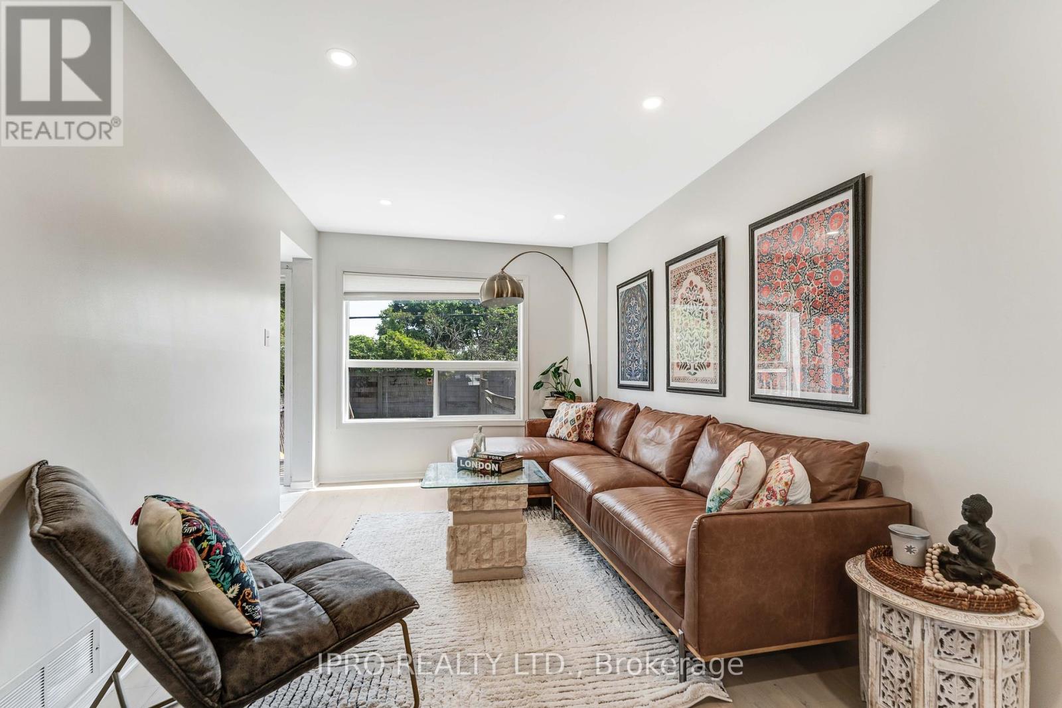
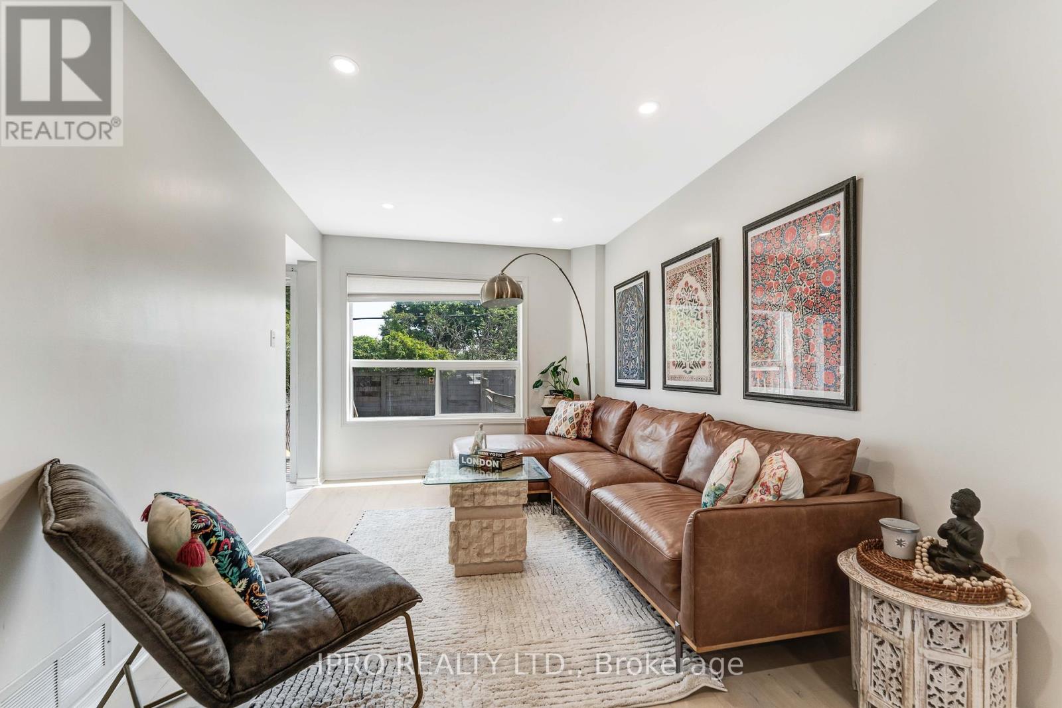
$599,000
51 MULLCRAFT CRESCENT
Ottawa, Ontario, Ontario, K2J4P7
MLS® Number: X12241693
Property description
Fantastic opportunity to own in a mature Barrhaven neighborhood with no neighborhood at the back is situated in a quiet community! A deep lot of 122 ft, this 3 bed and 4 bath home comes with new 12X24 Floor tiles in Kitchen and master bathroom, New hardwood flooring in Living room. This home also features New Appliances such as Fridge - 2024, Electric gas range - 2025, newly installed Pot lights in living room and new closets setup in the bedroom 2 and bedroom 3. Beautiful hardwood floor in living room and Dining room surrounded by large, bright windows on both ends. The beautiful white kitchen features granite counters, new SS appliances + tile backsplash. Contemporary curved staircase to the 2nd floor, spacious primary bedroom with walk-in closet and 3-piece ensuite and 2nd bedroom comes with full 3 piece washroom. You'll enjoy the added living space in the fully finished basement offering a beautiful recreation room accompanied by 2-piece bath, laundry + plenty of storage. The private backyard is perfect for entertaining & outdoor dining with a large deck, stone patio + mature gardens! Easy access to Highways 11, public transportation, schools & shopping and Farm Boy.
Building information
Type
*****
Age
*****
Appliances
*****
Basement Development
*****
Basement Type
*****
Construction Style Attachment
*****
Cooling Type
*****
Exterior Finish
*****
Foundation Type
*****
Half Bath Total
*****
Heating Fuel
*****
Heating Type
*****
Size Interior
*****
Stories Total
*****
Utility Water
*****
Land information
Fence Type
*****
Sewer
*****
Size Depth
*****
Size Frontage
*****
Size Irregular
*****
Size Total
*****
Rooms
Ground level
Kitchen
*****
Dining room
*****
Living room
*****
Foyer
*****
Basement
Family room
*****
Second level
Bedroom 3
*****
Bedroom 2
*****
Bedroom
*****
Courtesy of IPRO REALTY LTD.
Book a Showing for this property
Please note that filling out this form you'll be registered and your phone number without the +1 part will be used as a password.
