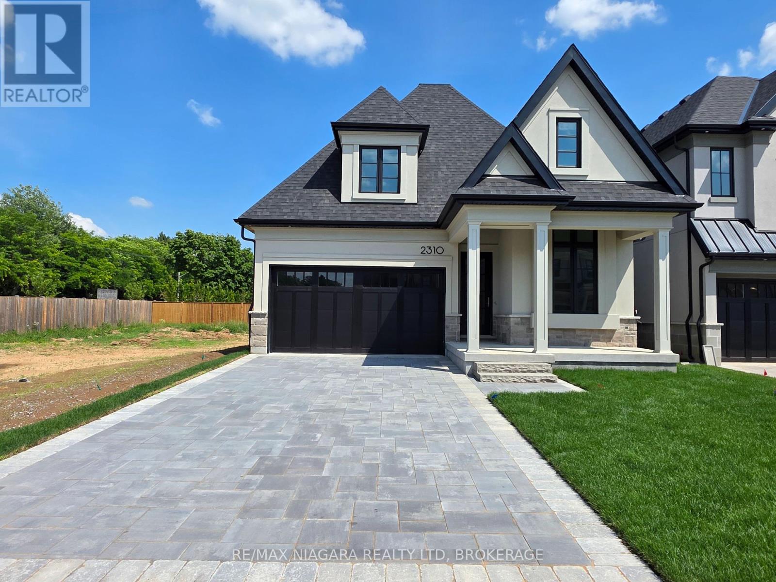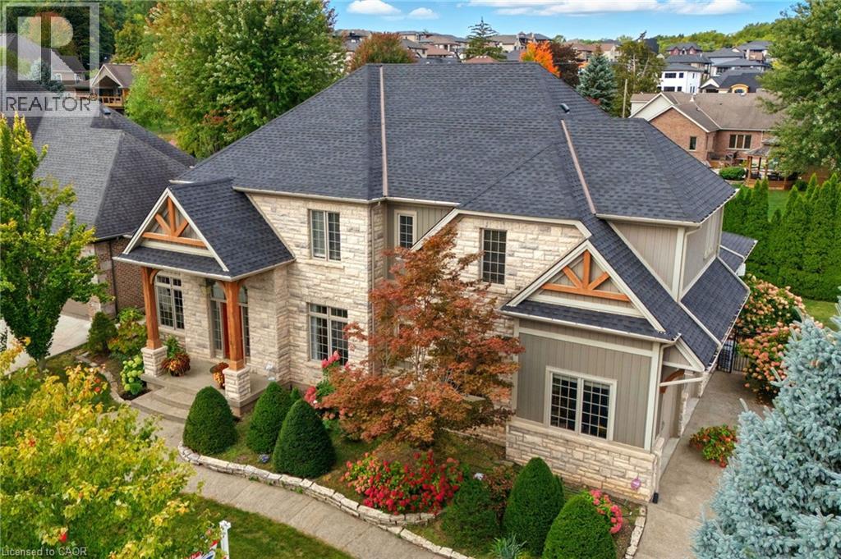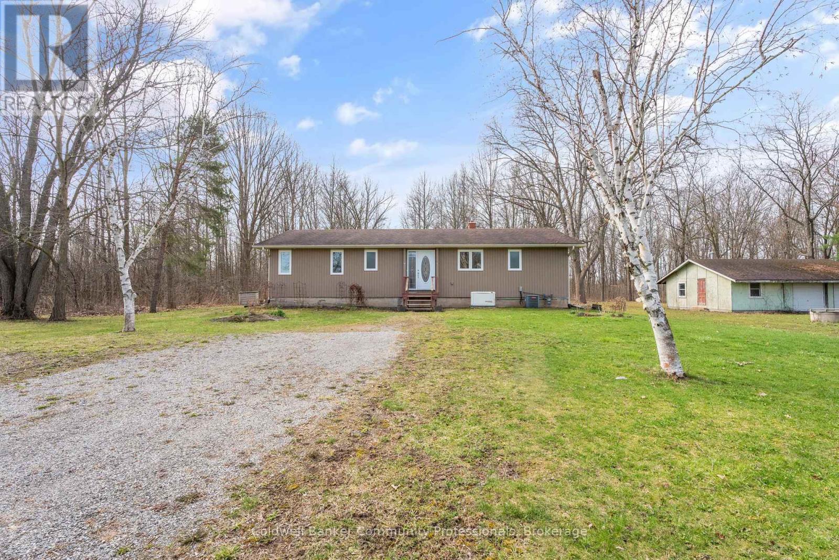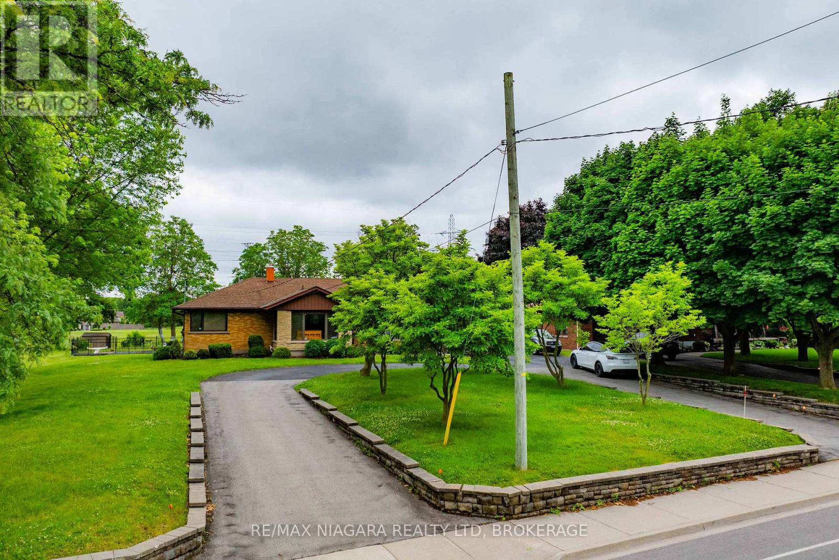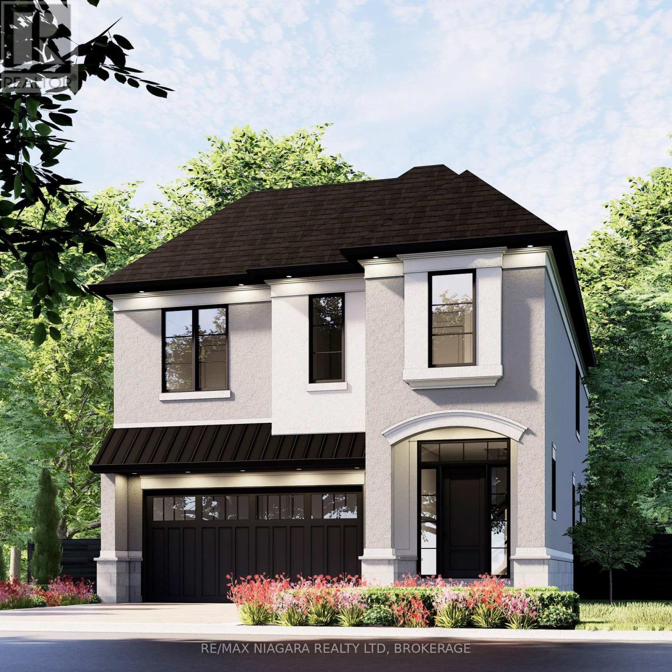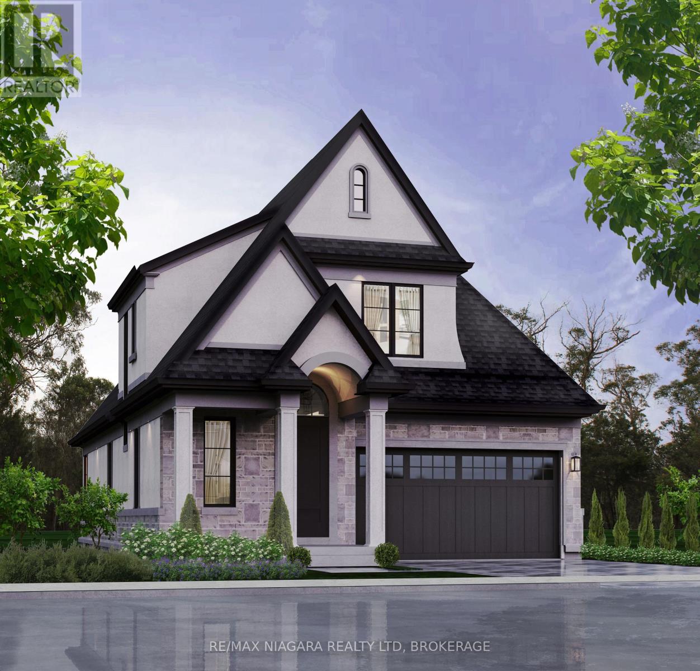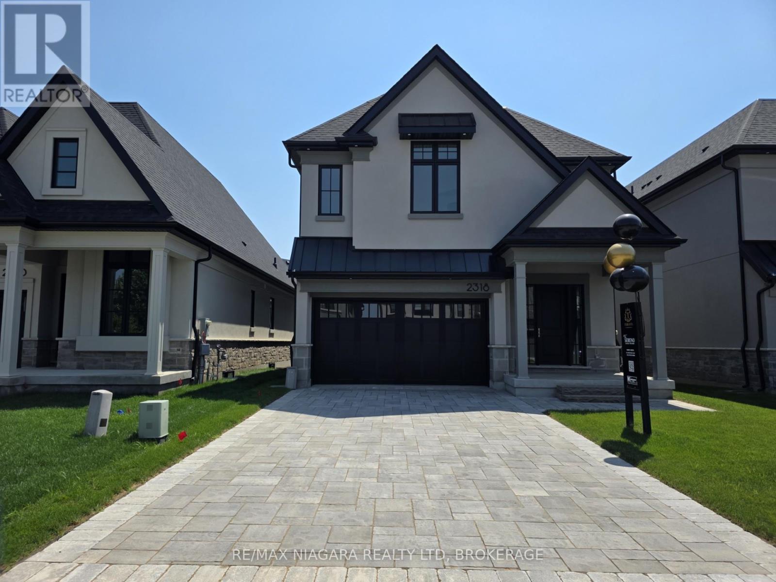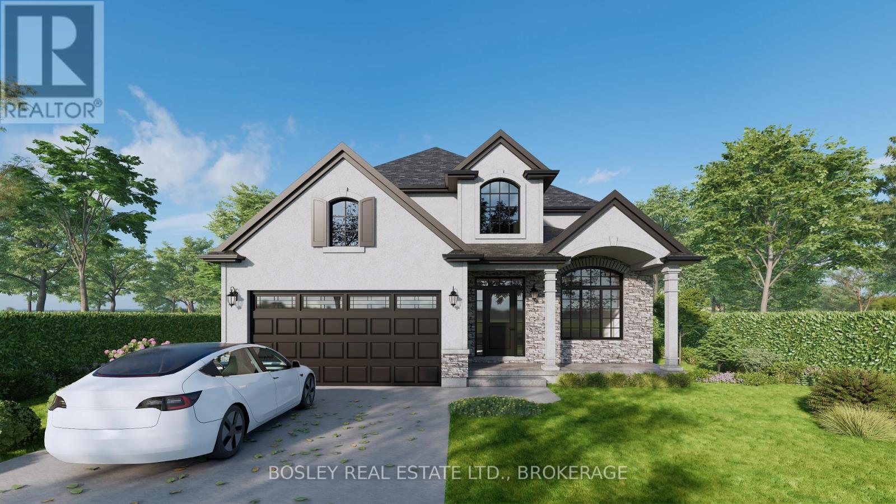Free account required
Unlock the full potential of your property search with a free account! Here's what you'll gain immediate access to:
- Exclusive Access to Every Listing
- Personalized Search Experience
- Favorite Properties at Your Fingertips
- Stay Ahead with Email Alerts
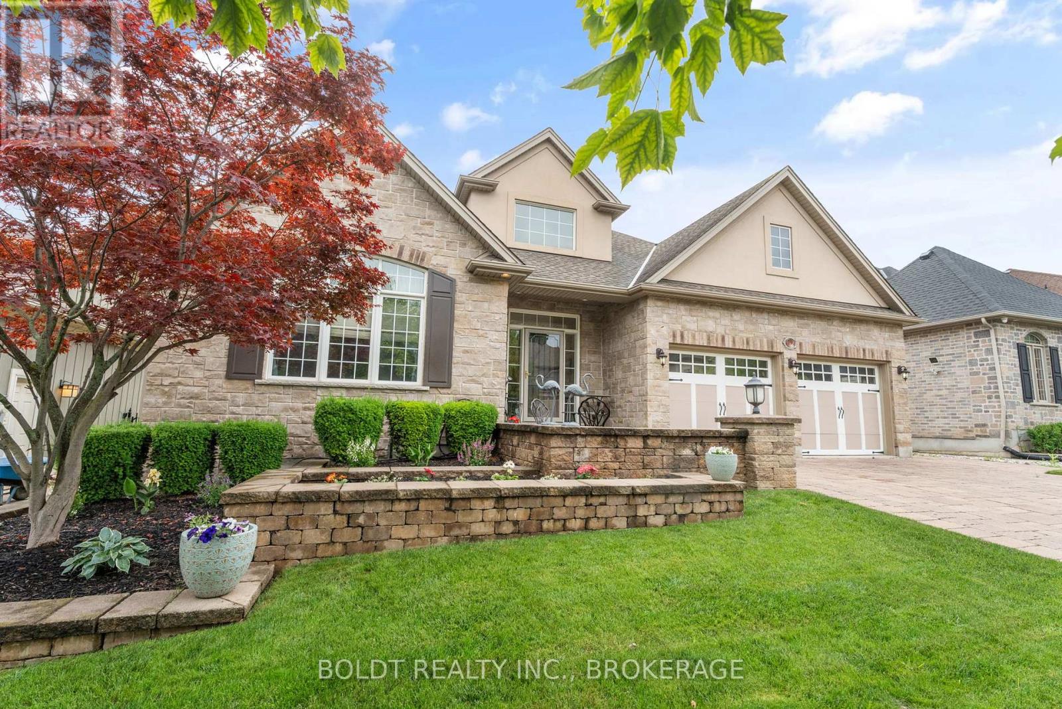
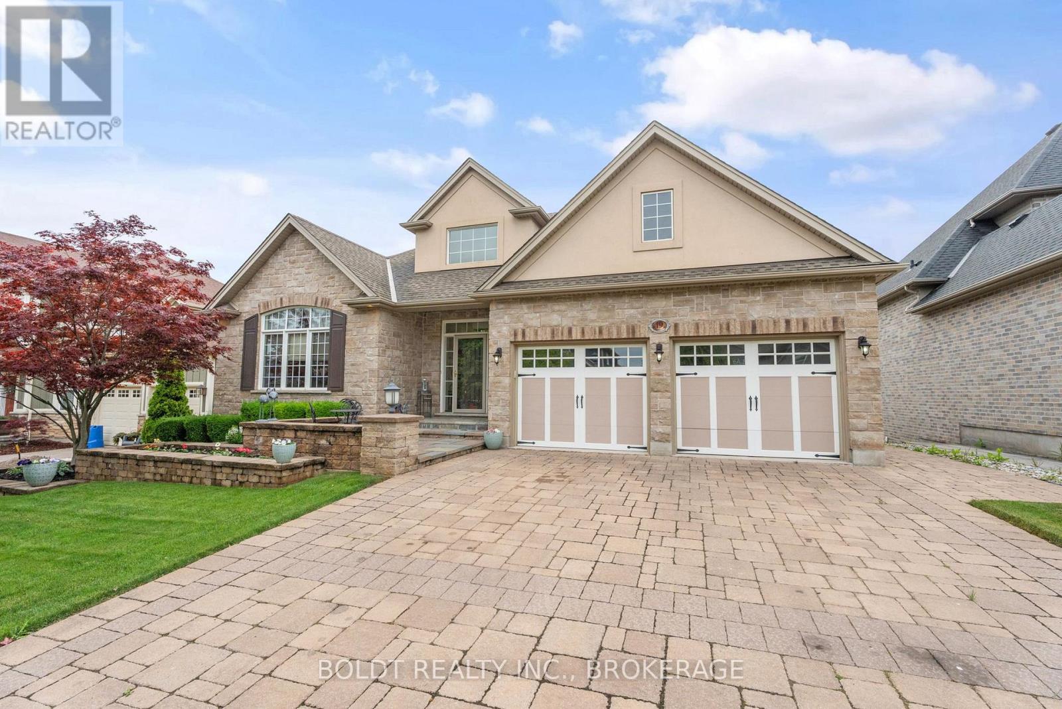
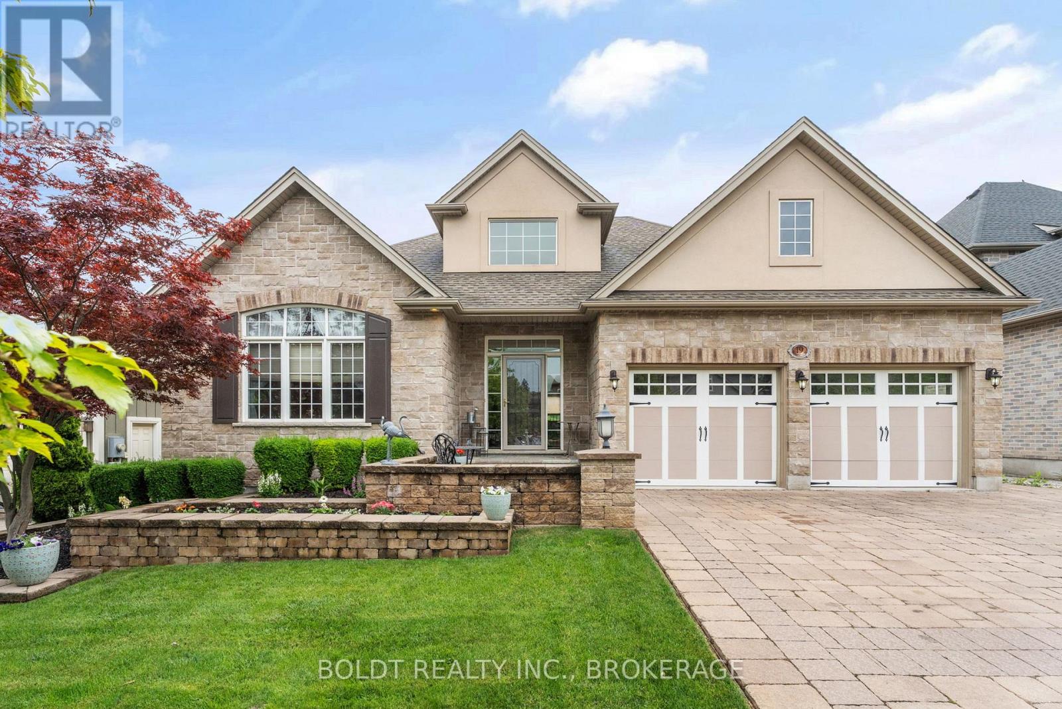
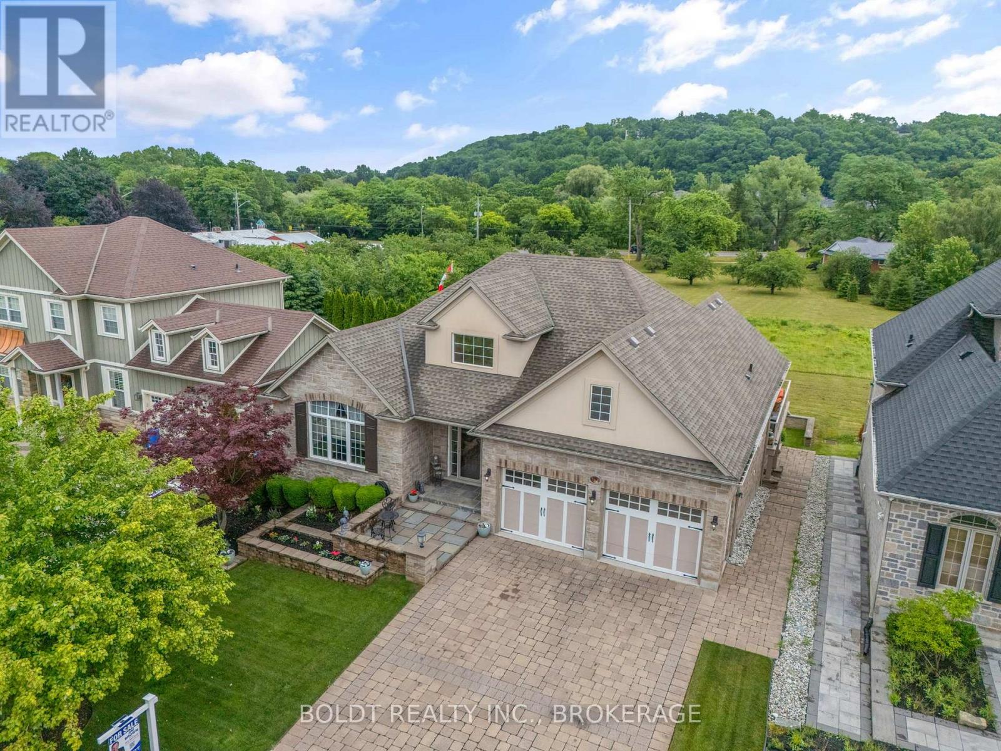
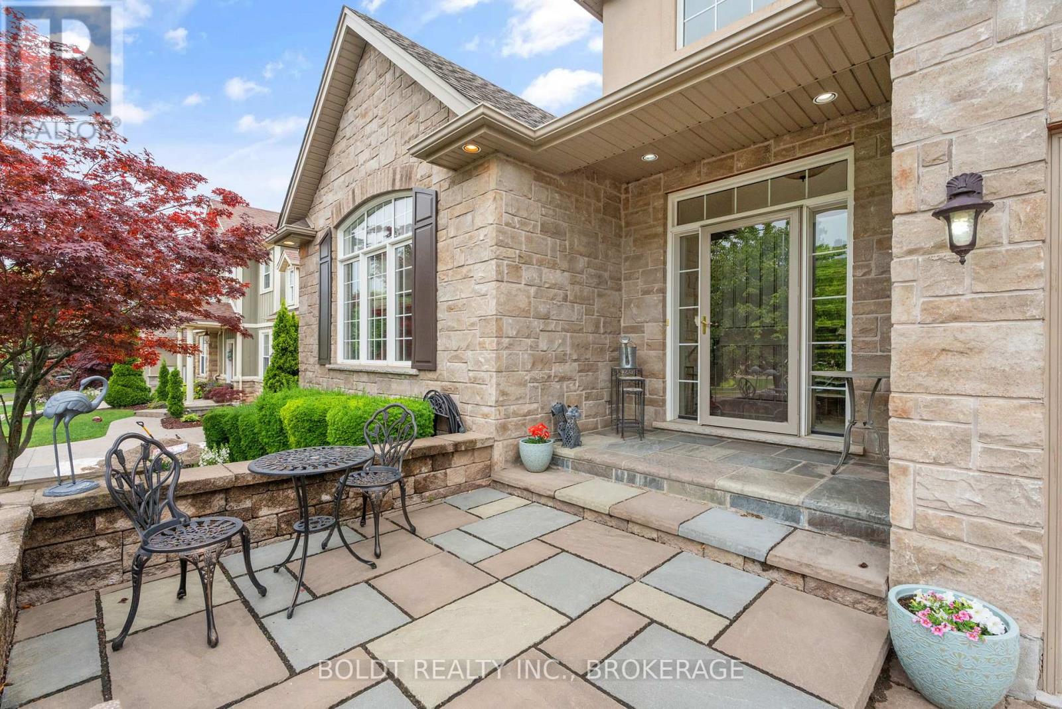
$1,399,900
19 RED HAVEN DRIVE
Niagara-on-the-Lake, Ontario, Ontario, L0S1J0
MLS® Number: X12241016
Property description
Luxurious Bungalow with Escarpment Views 3 Beds, 3 Baths, Walkout Lower Level & Stunning Outdoor Living Spaces. This impeccably designed 1,825 sqft bungalow with a finished 1,200 sqft walkout lower level offers a perfect blend of modern luxury, comfort, and breathtaking views of the escarpment. Main Floor Highlights: Open-concept living with a seamless flow between the kitchen, dining, and living areas, anchored by a cozy gas fireplace Gourmet kitchen featuring custom cabinetry, quartz countertops, and high-end finishes, perfect for culinary enthusiasts. Spacious primary suite with a large walk-in closet and a luxurious ensuite bathroom. Second bedroom with vaulted ceilings, adding space and charm. Dining room opens to an elevated deck with 420 sqft total: 100 sqft covered section for year-round enjoyment and 320 sqft open-air space with glass railings, providing unobstructed escarpment views. Lower Level Features: Additional 1,200 sqft of bright living space with full-size windows and in-floor heating. Ground-level walkout to a 525 sqft stone patio, perfect for entertaining. Hot tub nestled under the upper deck for added privacy and relaxation. Third bedroom with ample closet space. Stylish 3-piece bathroom featuring a steam shower. This living space is ideal for guests, in-laws, or a home office setup. Additional Features: Attached 2-car garage with automatic doors. Double-wide paver stone driveway In-ground sprinkler system for easy lawn maintenance. This home offers an exceptional lifestyle opportunity with high-end finishes, thoughtfully designed spaces, and spectacular views inside and out.
Building information
Type
*****
Age
*****
Amenities
*****
Appliances
*****
Architectural Style
*****
Basement Development
*****
Basement Type
*****
Construction Style Attachment
*****
Cooling Type
*****
Exterior Finish
*****
Fireplace Present
*****
FireplaceTotal
*****
Flooring Type
*****
Foundation Type
*****
Heating Fuel
*****
Heating Type
*****
Size Interior
*****
Stories Total
*****
Utility Water
*****
Land information
Amenities
*****
Sewer
*****
Size Depth
*****
Size Frontage
*****
Size Irregular
*****
Size Total
*****
Rooms
Main level
Laundry room
*****
Bathroom
*****
Bedroom 2
*****
Primary Bedroom
*****
Dining room
*****
Kitchen
*****
Living room
*****
Utility room
*****
Foyer
*****
Lower level
Bedroom 3
*****
Great room
*****
Other
*****
Bedroom 3
*****
Main level
Laundry room
*****
Bathroom
*****
Bedroom 2
*****
Primary Bedroom
*****
Dining room
*****
Kitchen
*****
Living room
*****
Utility room
*****
Foyer
*****
Lower level
Bedroom 3
*****
Great room
*****
Other
*****
Bedroom 3
*****
Main level
Laundry room
*****
Bathroom
*****
Bedroom 2
*****
Primary Bedroom
*****
Dining room
*****
Kitchen
*****
Living room
*****
Utility room
*****
Foyer
*****
Lower level
Bedroom 3
*****
Great room
*****
Other
*****
Bedroom 3
*****
Main level
Laundry room
*****
Bathroom
*****
Bedroom 2
*****
Primary Bedroom
*****
Dining room
*****
Kitchen
*****
Living room
*****
Utility room
*****
Foyer
*****
Lower level
Bedroom 3
*****
Great room
*****
Courtesy of BOLDT REALTY INC., BROKERAGE
Book a Showing for this property
Please note that filling out this form you'll be registered and your phone number without the +1 part will be used as a password.
