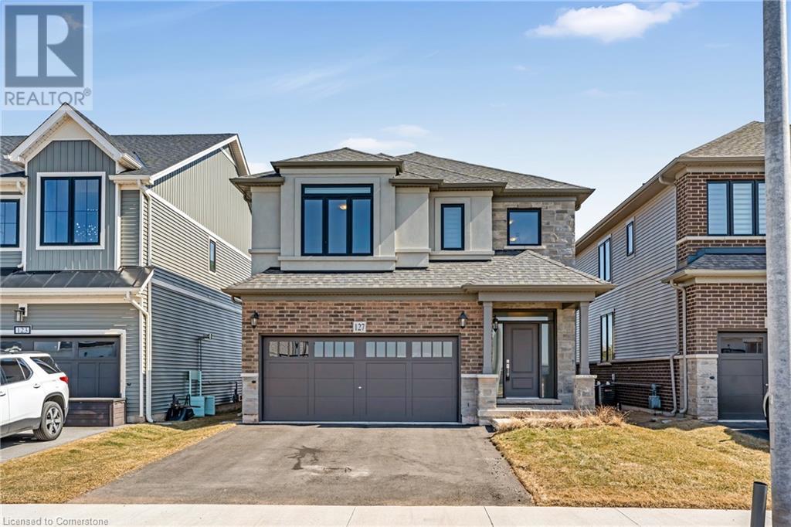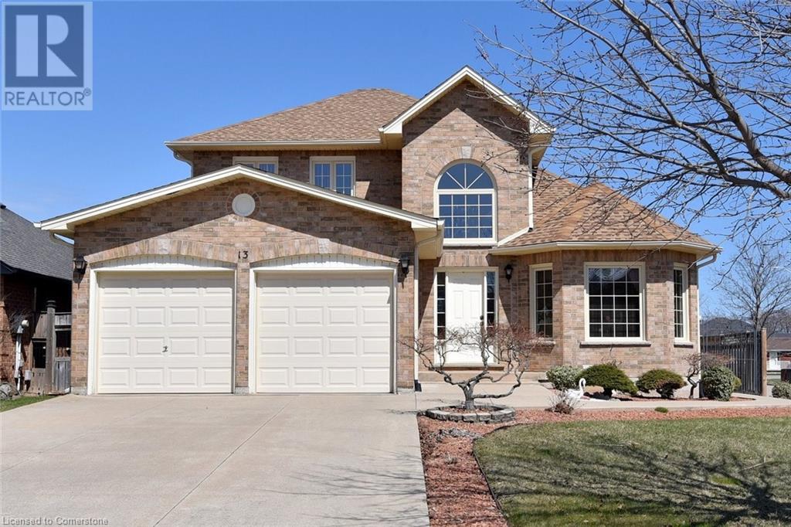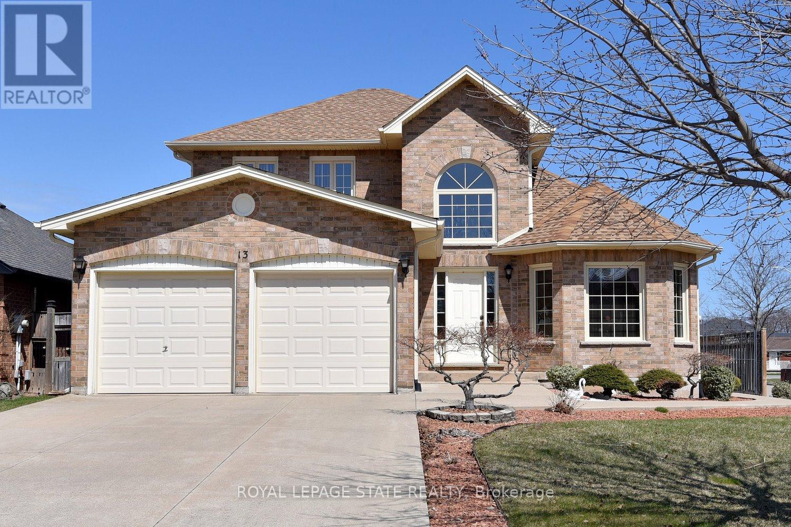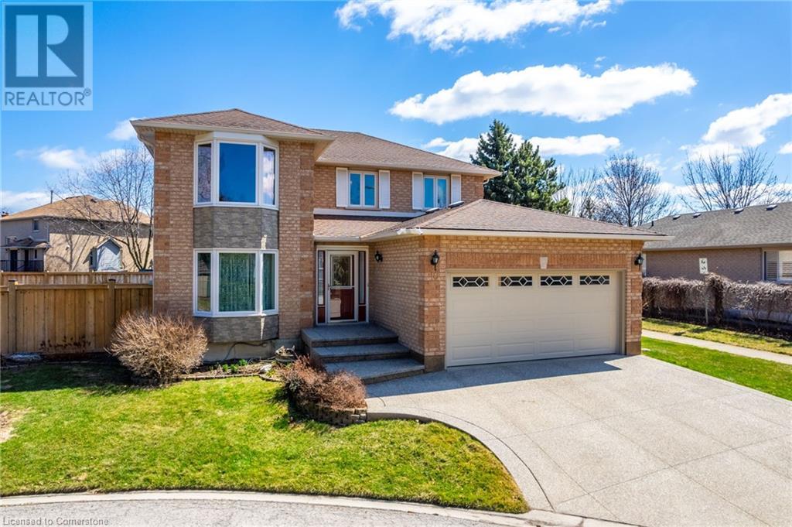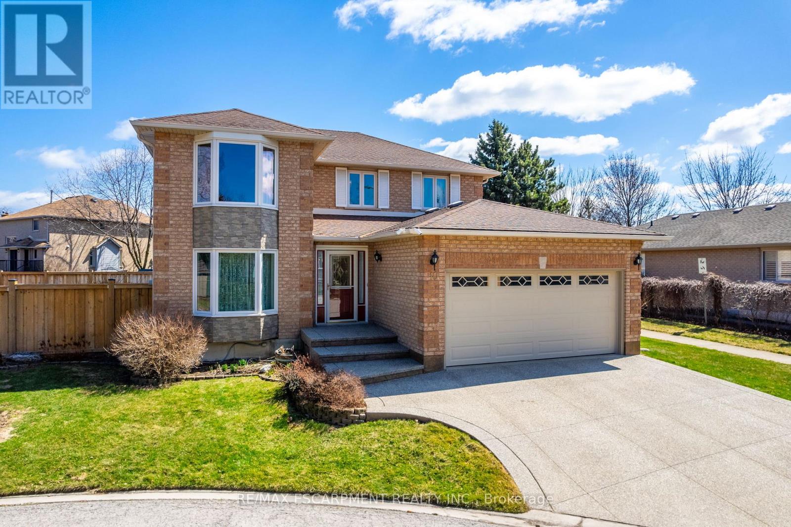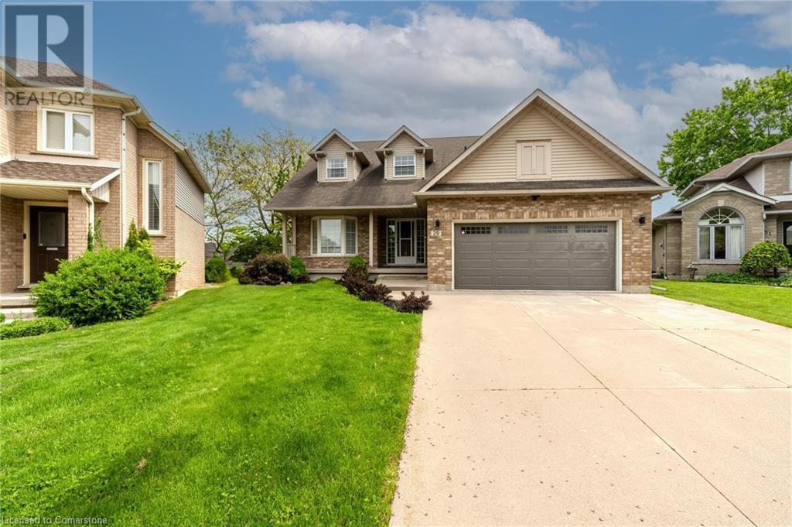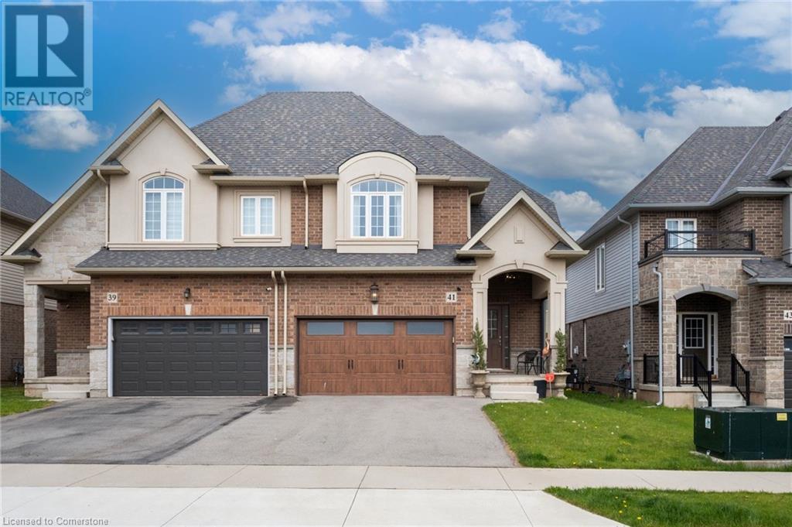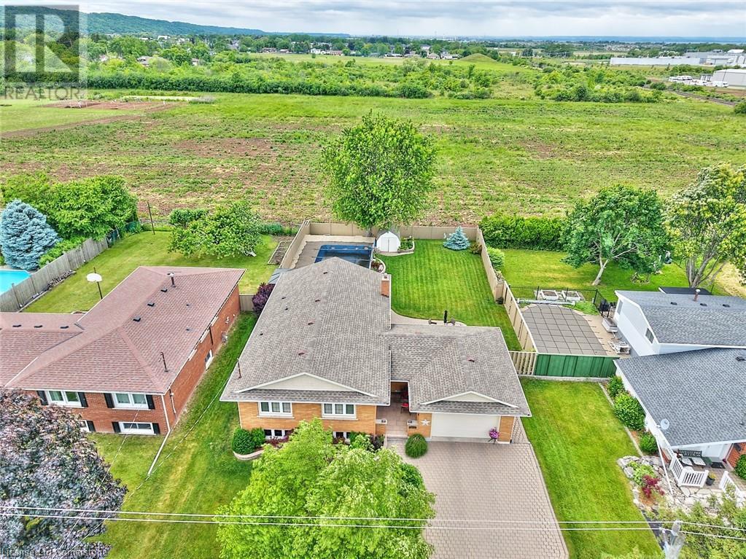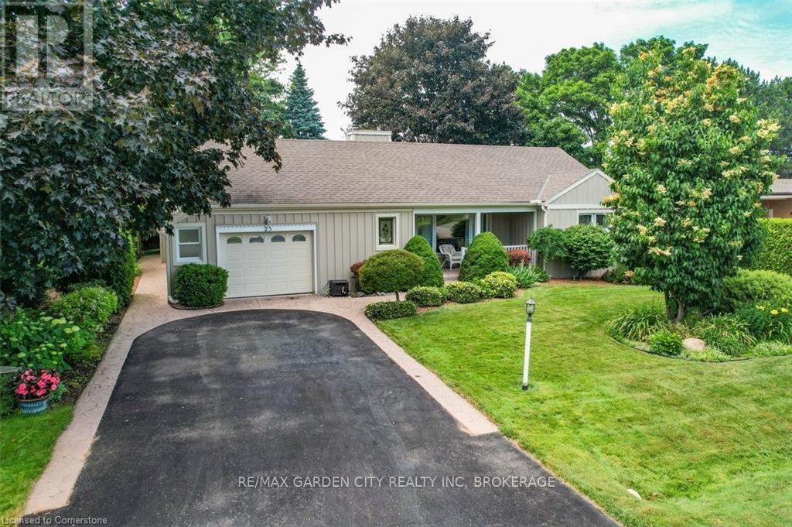Free account required
Unlock the full potential of your property search with a free account! Here's what you'll gain immediate access to:
- Exclusive Access to Every Listing
- Personalized Search Experience
- Favorite Properties at Your Fingertips
- Stay Ahead with Email Alerts
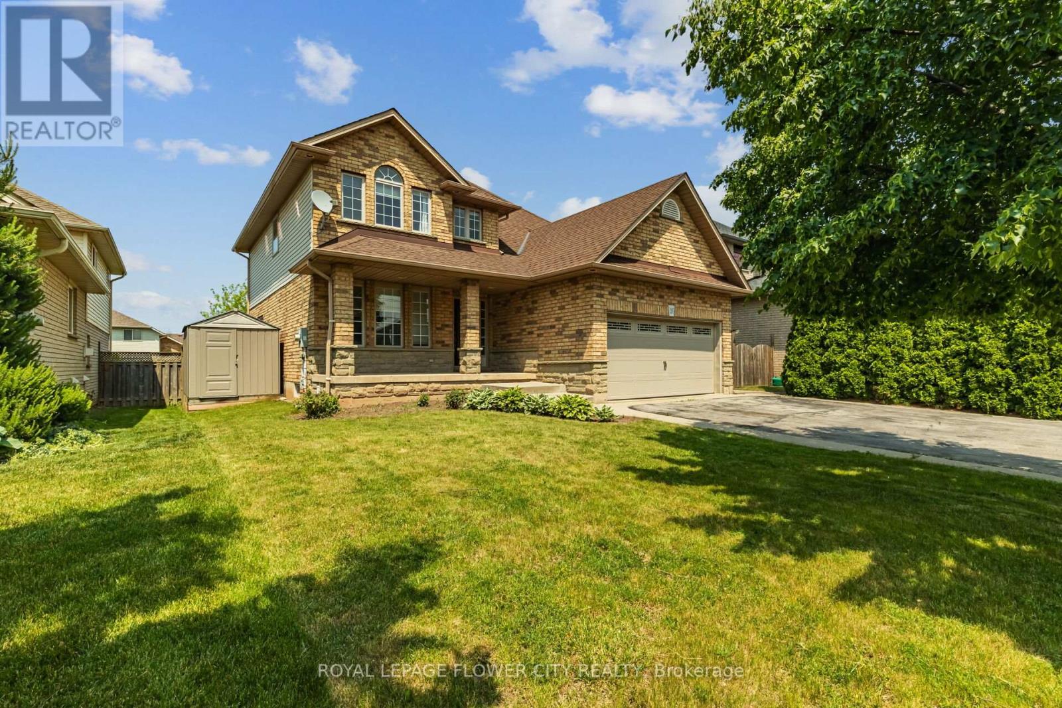
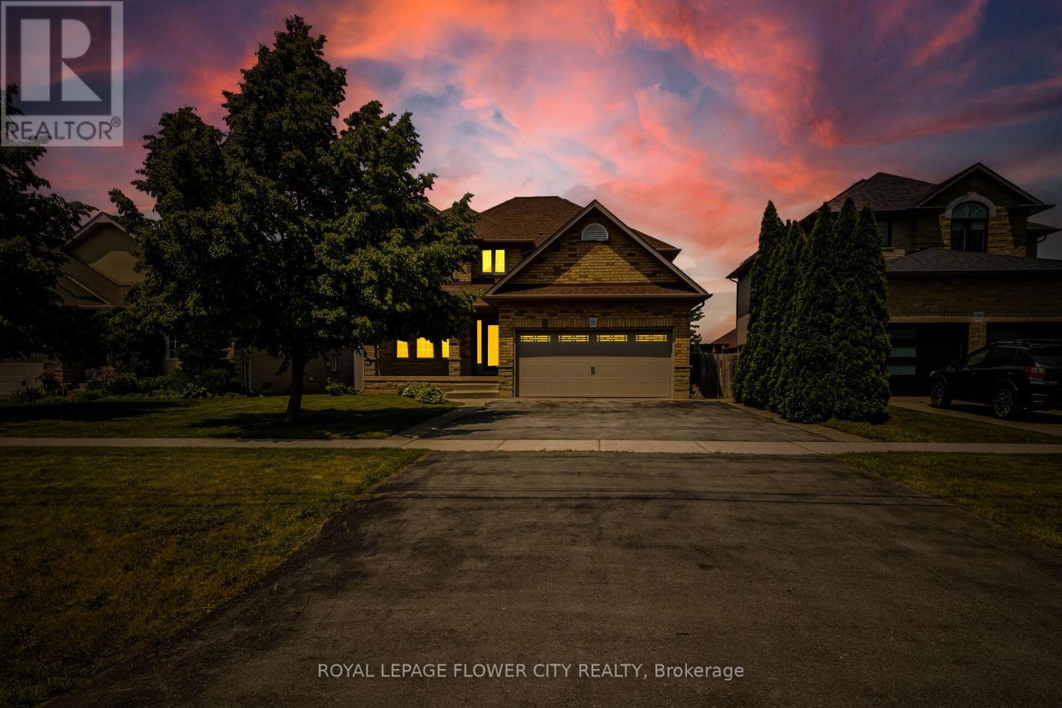
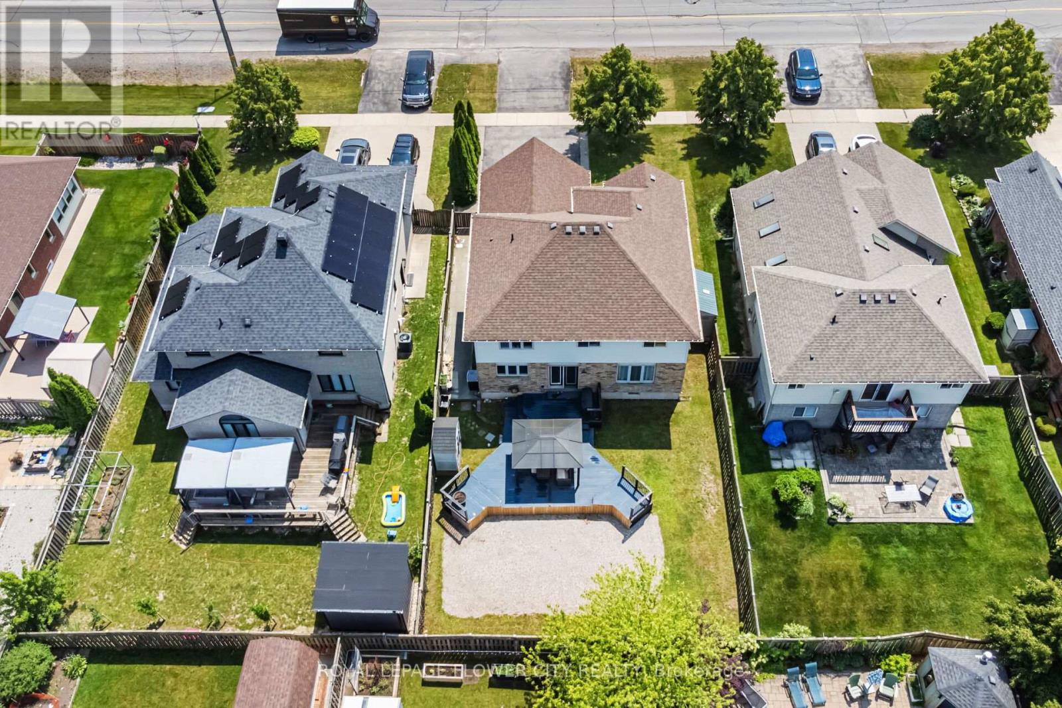
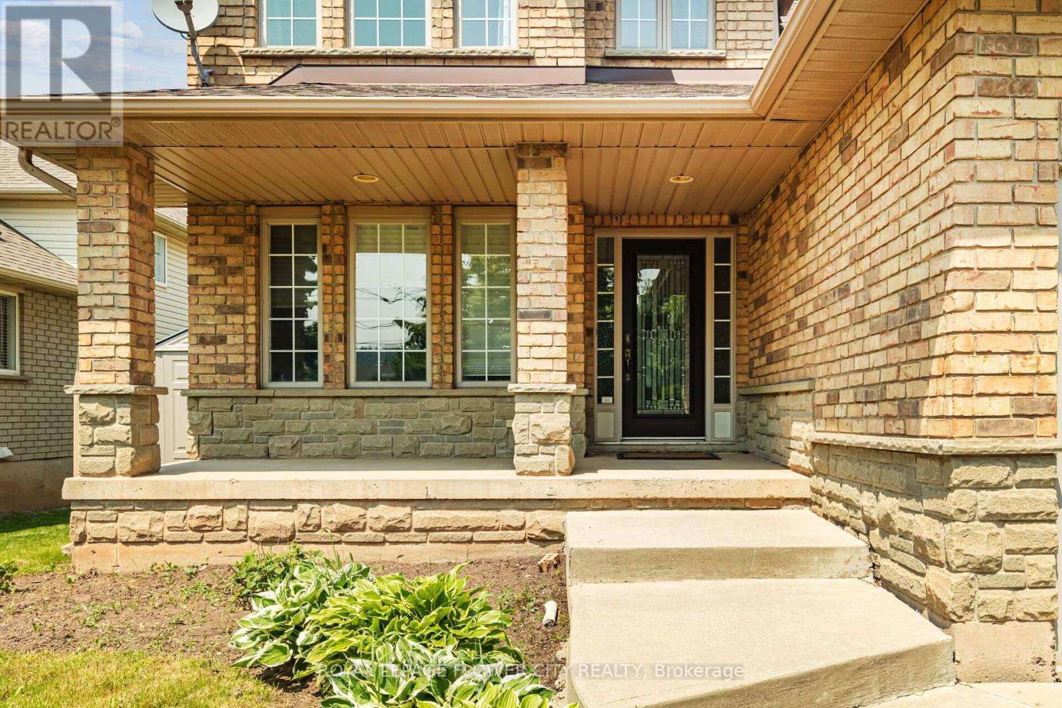
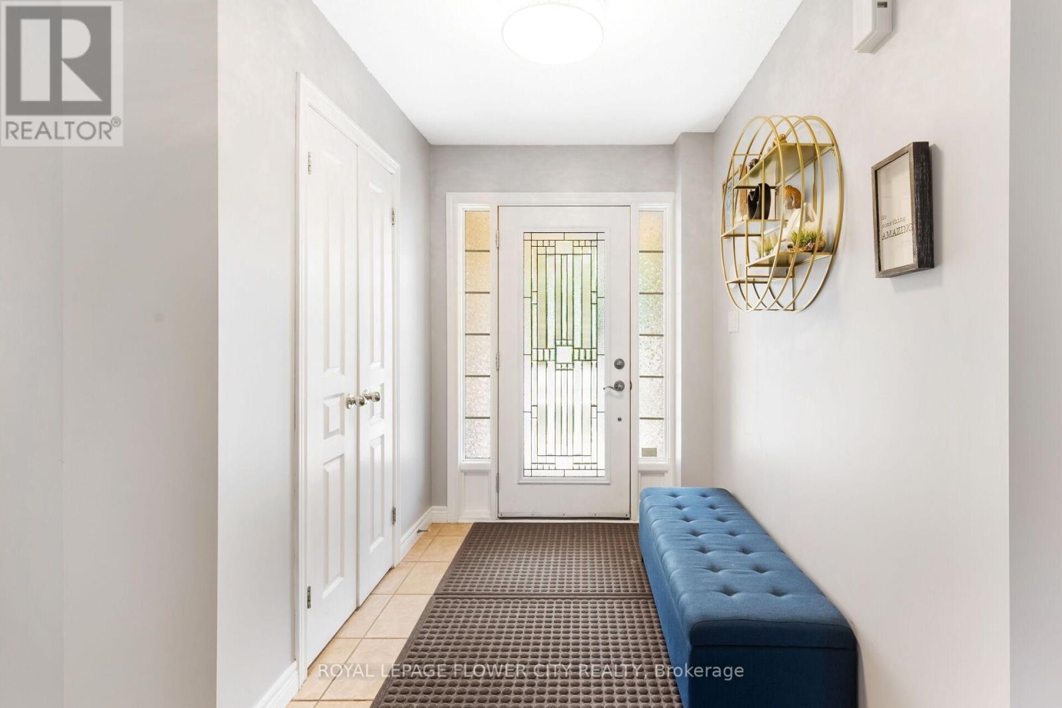
$999,999
1297 BARTON STREET
Hamilton, Ontario, Ontario, L8E5L4
MLS® Number: X12240138
Property description
Nestled in the heart of scenic Winona, this beautifully maintained detached 4-bedroom, 3-bathhome blends modern comfort with timeless charm. Perfectly positioned on a family-friendly street, this residence offers both space and style for growing families or those seeking a peaceful lifestyle near the Niagara Escarpment. Step inside a welcoming foyer that opens into separate sunlit living and dining areas, perfect for entertaining or cozy family nights. The spacious kitchen features sleek countertops, abundant cabinetry, and a large island that overlooks the private backyard with an over-sized deck. Upstairs, you'll find four generously sized bedrooms, including a serene primary suite with a walk-in closet and a private 4-piece en-suite bath. Another 3 piece full bathroom ensures convenience for the whole household. The fully fenced backyard offers a peaceful escape with lush greenery and room to garden or play. A double car garage, second floor laundry, and a partially roughed-in basement add both practicality and potential. Located just seconds from the QEW, this home neighbors schools, big box stores, wineries, and the waterfront. This is more than a house its the perfect place to call home.
Building information
Type
*****
Age
*****
Appliances
*****
Basement Development
*****
Basement Type
*****
Construction Style Attachment
*****
Cooling Type
*****
Exterior Finish
*****
Fireplace Present
*****
Flooring Type
*****
Foundation Type
*****
Half Bath Total
*****
Heating Fuel
*****
Heating Type
*****
Size Interior
*****
Stories Total
*****
Utility Water
*****
Land information
Sewer
*****
Size Depth
*****
Size Frontage
*****
Size Irregular
*****
Size Total
*****
Rooms
Ground level
Kitchen
*****
Eating area
*****
Living room
*****
Dining room
*****
Office
*****
Second level
Bedroom 4
*****
Bedroom 3
*****
Bedroom 2
*****
Primary Bedroom
*****
Courtesy of ROYAL LEPAGE FLOWER CITY REALTY
Book a Showing for this property
Please note that filling out this form you'll be registered and your phone number without the +1 part will be used as a password.
