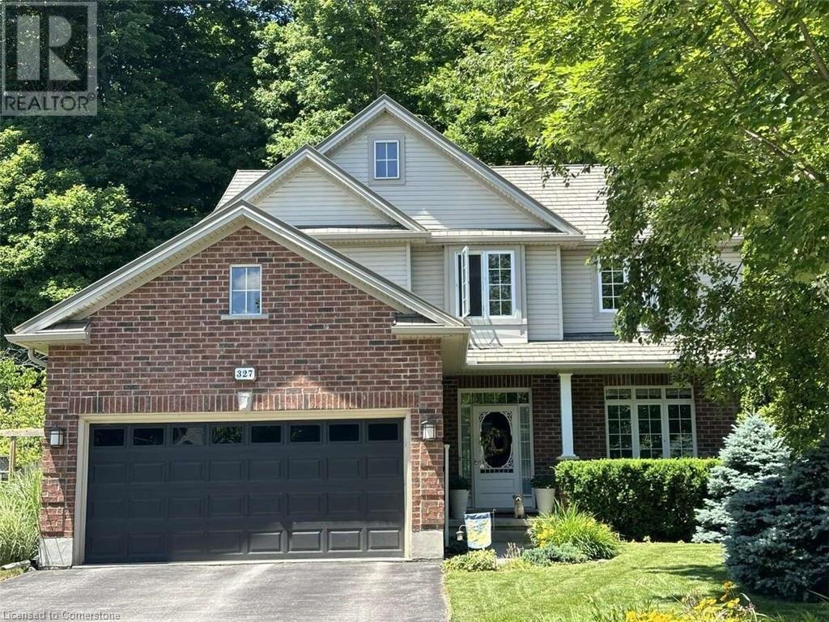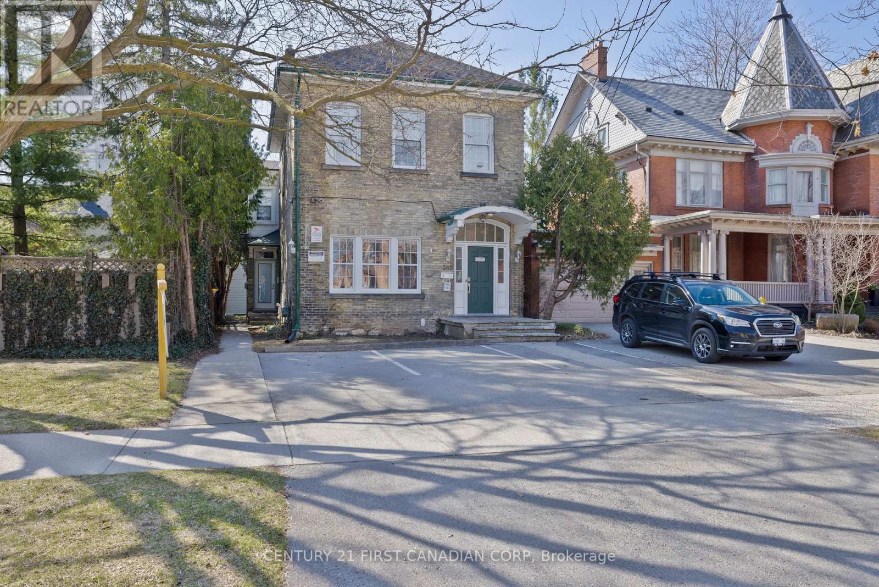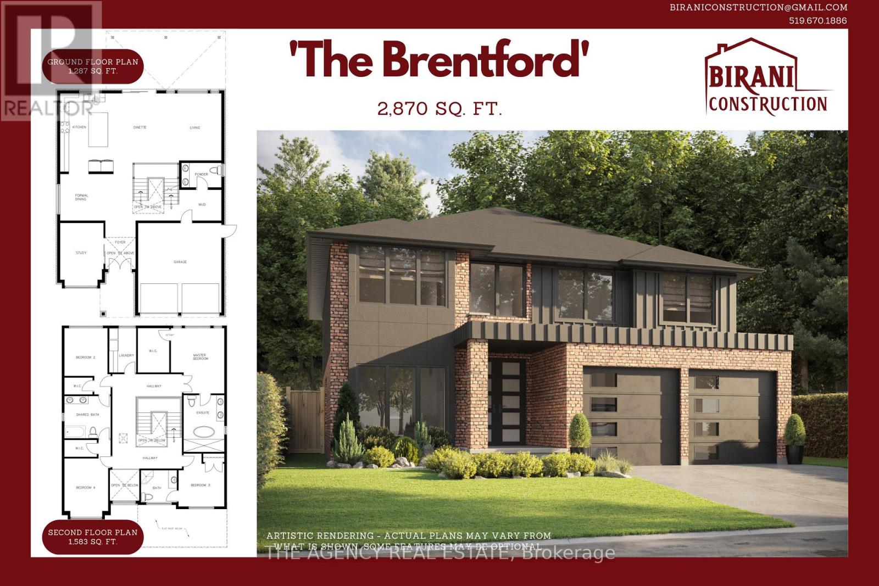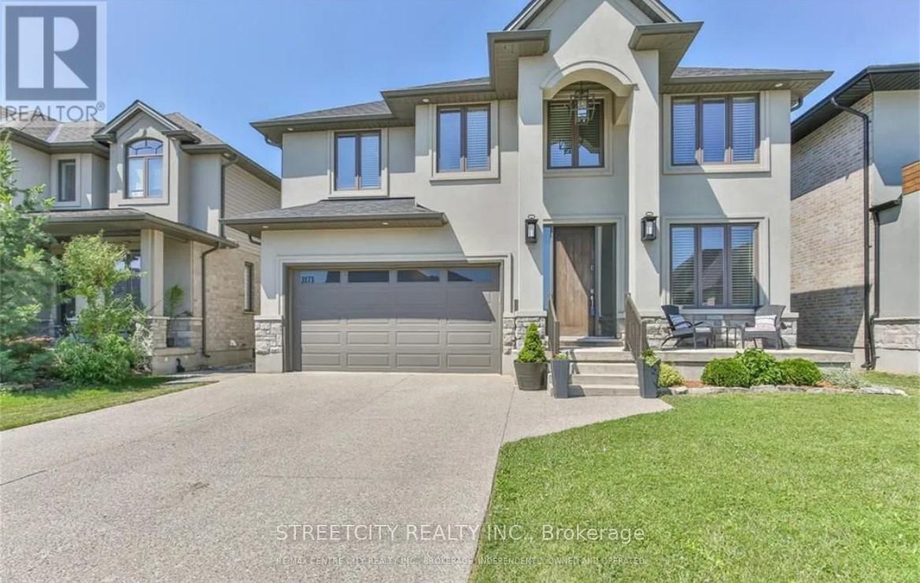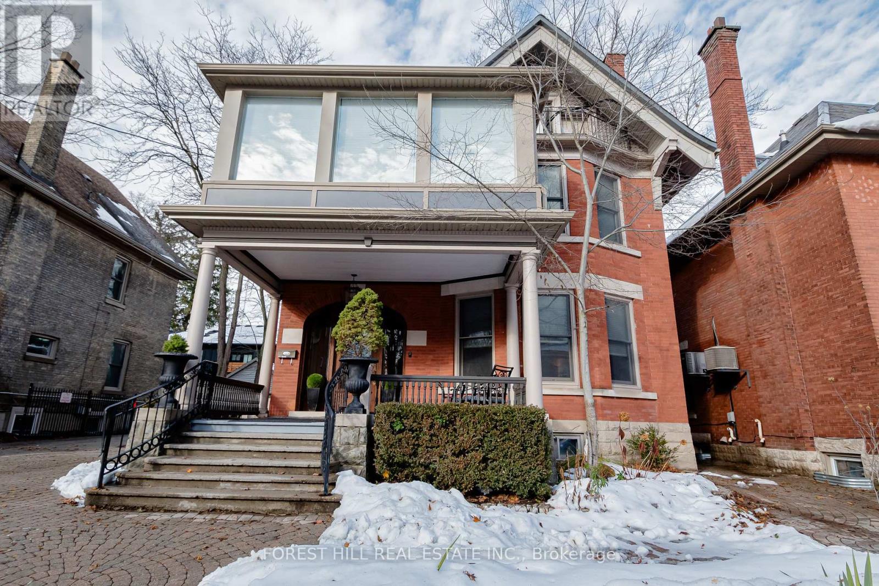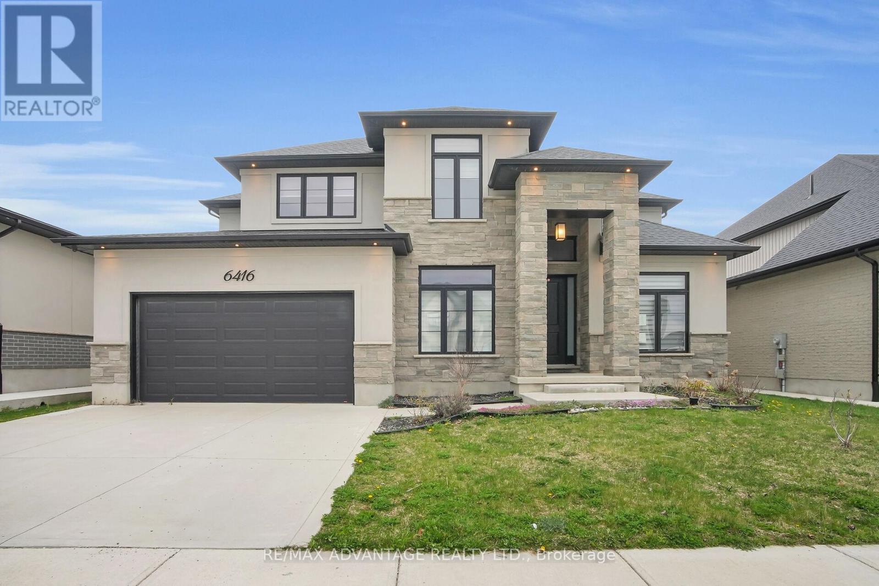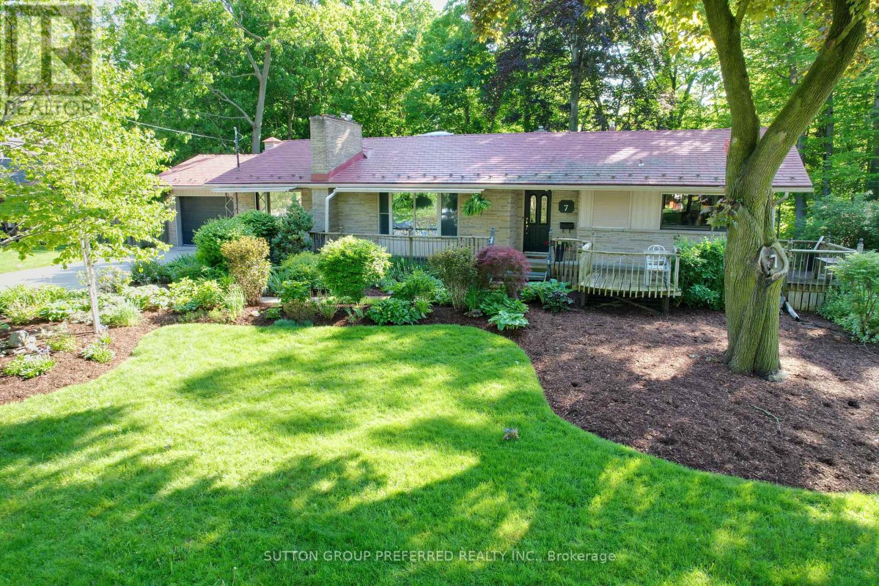Free account required
Unlock the full potential of your property search with a free account! Here's what you'll gain immediate access to:
- Exclusive Access to Every Listing
- Personalized Search Experience
- Favorite Properties at Your Fingertips
- Stay Ahead with Email Alerts
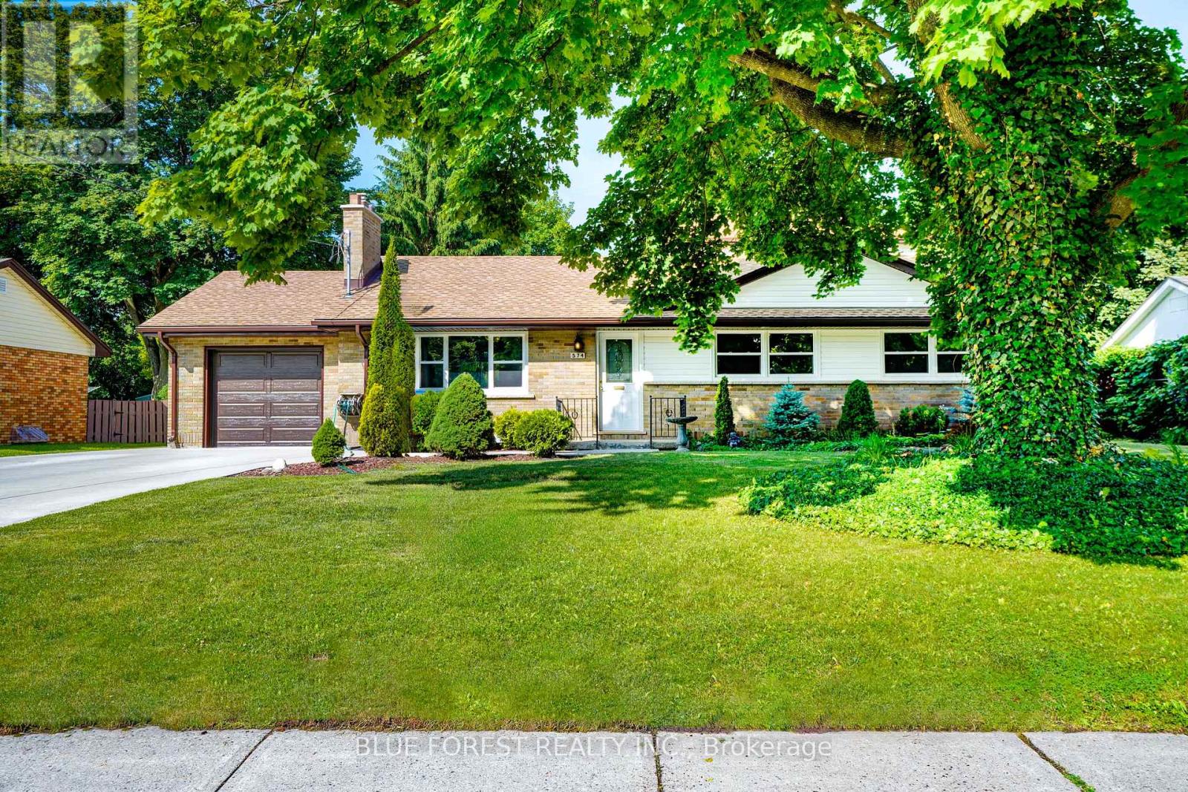
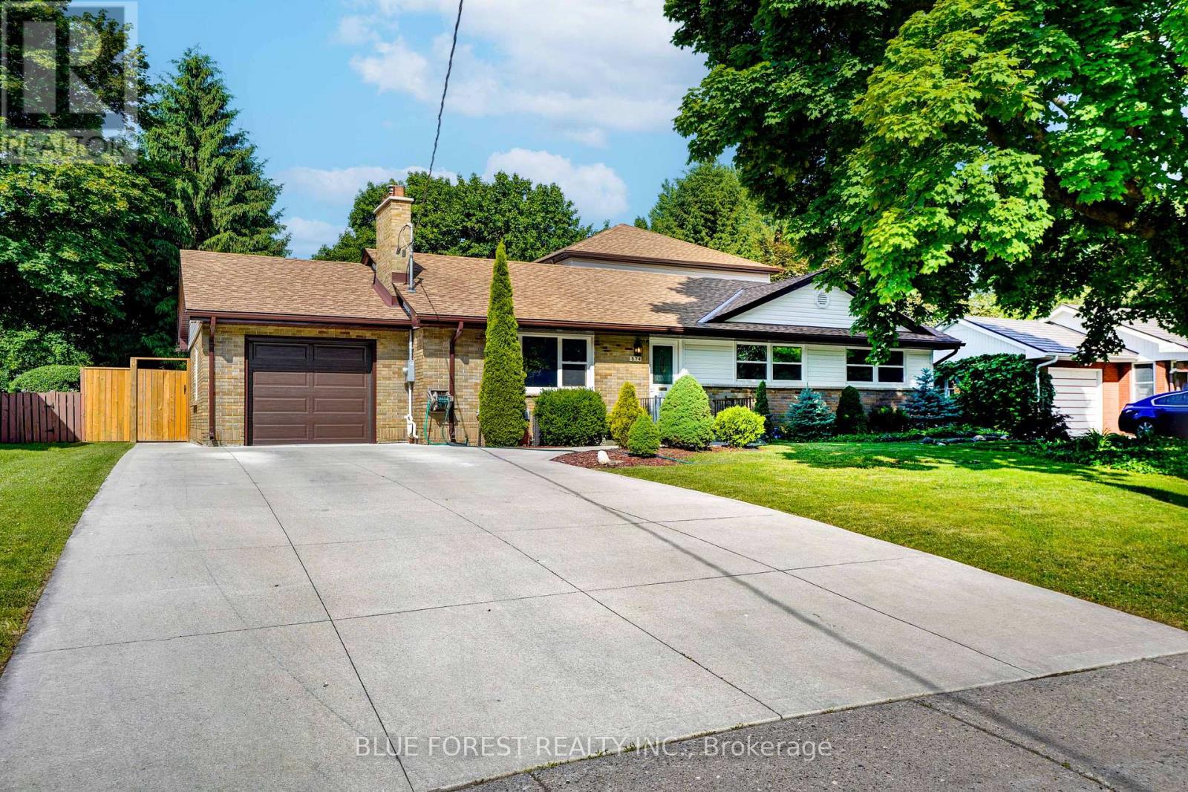
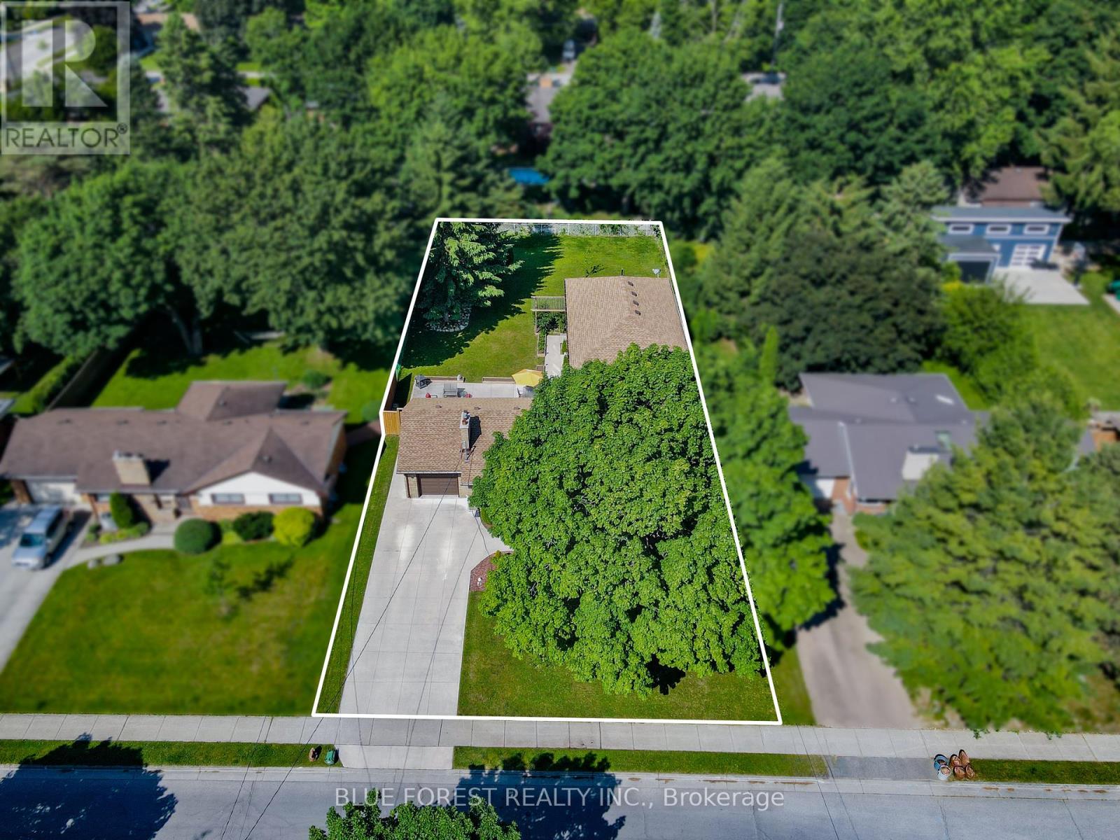
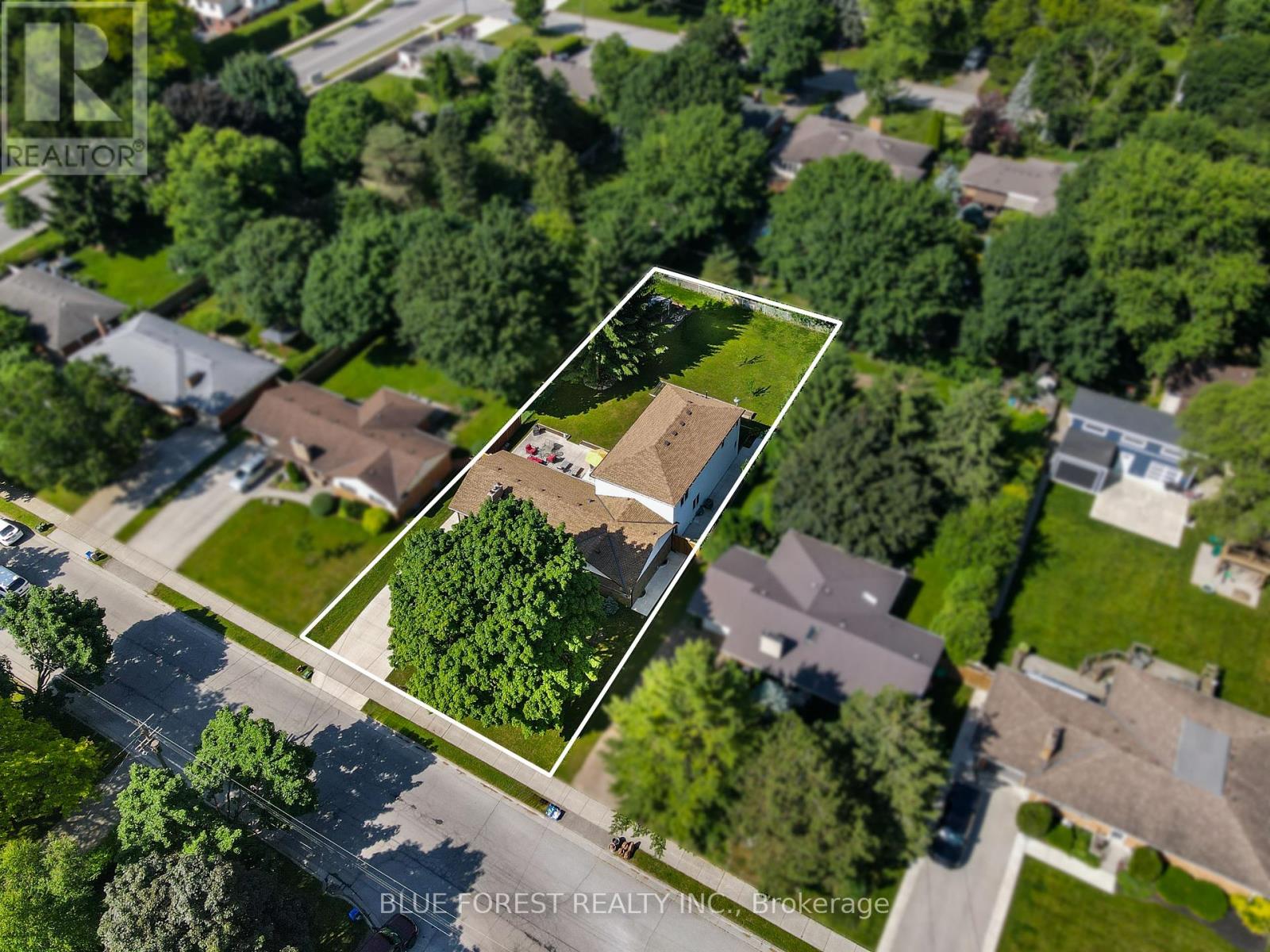
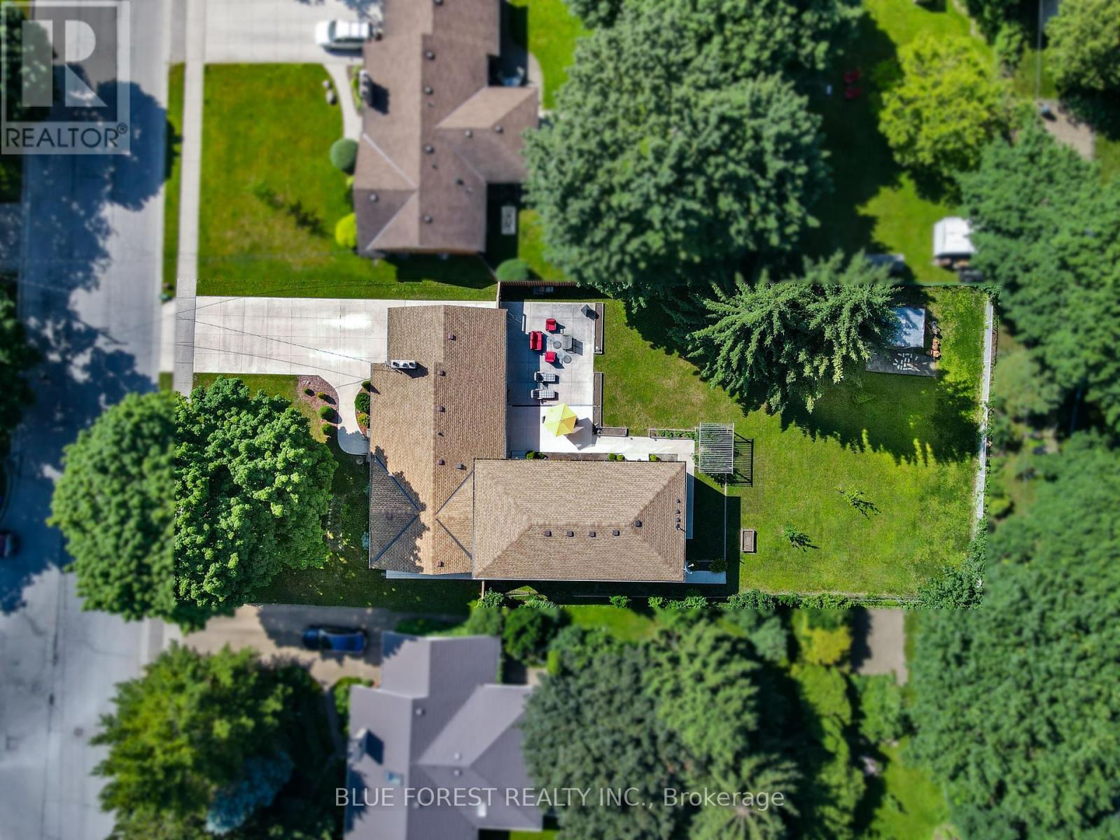
$1,125,000
574 OAKRIDGE DRIVE
London North, Ontario, Ontario, N6H3G2
MLS® Number: X12239263
Property description
Attention investors, and multi-generational Families, this is the one you've been waiting for! Located in highly desirable Oakridge, complete with 2 living spaces, each with its own kitchen and entrance, PLUS a granny suite in the basement for your grown kids, parents, grandparents, or potential income. The original house has been completely renovated, and features 2 bedrooms, a den, living room with a gas fireplace, dining room, a new kitchen with brand new appliances, and a beautiful new bathroom with a custom shower. Luxury vinyl flooring throughout. The original basement has a finished, spacious 1 bedroom granny suite, with a beautiful kitchen that features an induction stove, dishwasher, fridge, and an island, as well as a living room, and a luxury 4-piece bathroom. The new 2 storey addition has a separate entrance from the beautiful large backyard. Second storey features a generous master bedroom with engineered hickory wood floor, a walk-in closet, luxurious 5-piece en-suite where you can relax after a stressful day, second bedroom with a walk-in closet, as well as a main 4-piece bathroom. Main floor has a gorgeous extra wide staircase to the second floor, a fabulous kitchen where you can entertain to your hearts content, while watching your kids play on the patio through the large window, complete with an island that seats 5, lots of cabinets for storage, a gas stove, bar fridge for all your wine, open concept dining room with sliding doors to the backyard, powder room, and walk-in pantry. The generous recreation room in the basement is perfect for creating your dream theater room/games room. Relax in your backyard oasis on your patio, or entertain all your family and friends outdoors, with plenty of room to play games, and host amazing parties! Close to all amenities, schools, hospital. An absolute must see. Don't miss out on this GREAT OPPORTUNITY to own a home in Oakridge with income support!
Building information
Type
*****
Age
*****
Amenities
*****
Appliances
*****
Architectural Style
*****
Basement Features
*****
Basement Type
*****
Construction Style Attachment
*****
Cooling Type
*****
Exterior Finish
*****
Fireplace Present
*****
FireplaceTotal
*****
Fire Protection
*****
Foundation Type
*****
Half Bath Total
*****
Heating Fuel
*****
Heating Type
*****
Size Interior
*****
Stories Total
*****
Utility Water
*****
Land information
Amenities
*****
Fence Type
*****
Landscape Features
*****
Sewer
*****
Size Depth
*****
Size Frontage
*****
Size Irregular
*****
Size Total
*****
Rooms
Ground level
Kitchen
*****
Bedroom 2
*****
Bedroom
*****
Den
*****
Living room
*****
Dining room
*****
Bathroom
*****
Bathroom
*****
Dining room
*****
Kitchen
*****
Basement
Bedroom
*****
Kitchen
*****
Living room
*****
Games room
*****
Recreational, Games room
*****
Bathroom
*****
Second level
Bathroom
*****
Bathroom
*****
Primary Bedroom
*****
Bedroom
*****
Ground level
Kitchen
*****
Bedroom 2
*****
Bedroom
*****
Den
*****
Living room
*****
Dining room
*****
Bathroom
*****
Bathroom
*****
Dining room
*****
Kitchen
*****
Basement
Bedroom
*****
Kitchen
*****
Living room
*****
Games room
*****
Recreational, Games room
*****
Bathroom
*****
Second level
Bathroom
*****
Bathroom
*****
Primary Bedroom
*****
Bedroom
*****
Ground level
Kitchen
*****
Bedroom 2
*****
Bedroom
*****
Den
*****
Living room
*****
Dining room
*****
Bathroom
*****
Bathroom
*****
Dining room
*****
Kitchen
*****
Courtesy of BLUE FOREST REALTY INC.
Book a Showing for this property
Please note that filling out this form you'll be registered and your phone number without the +1 part will be used as a password.
