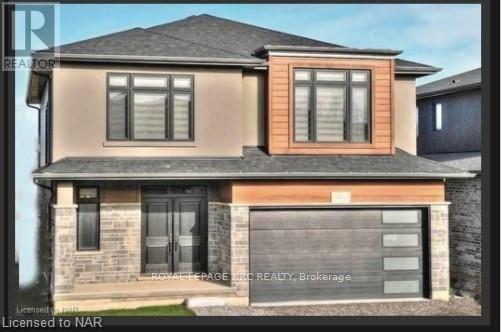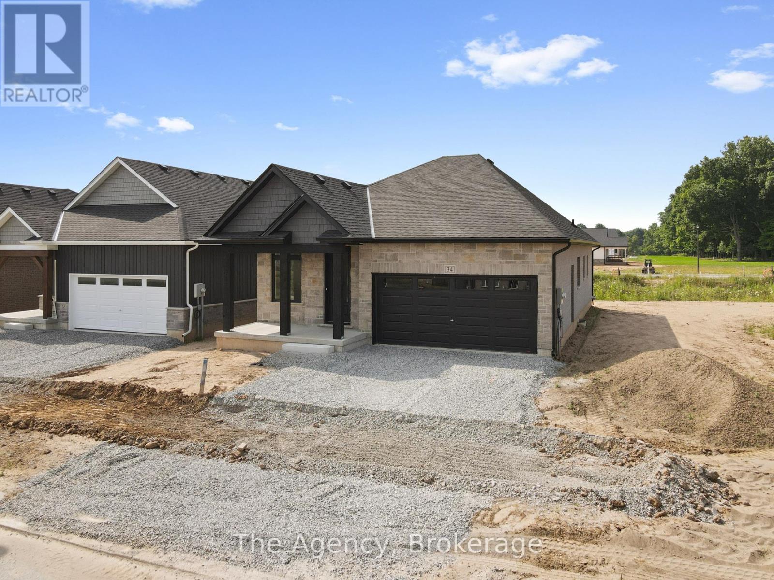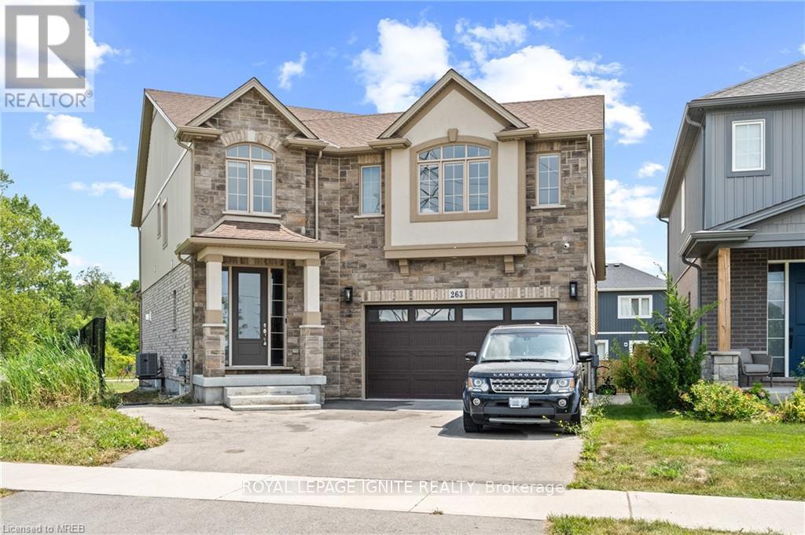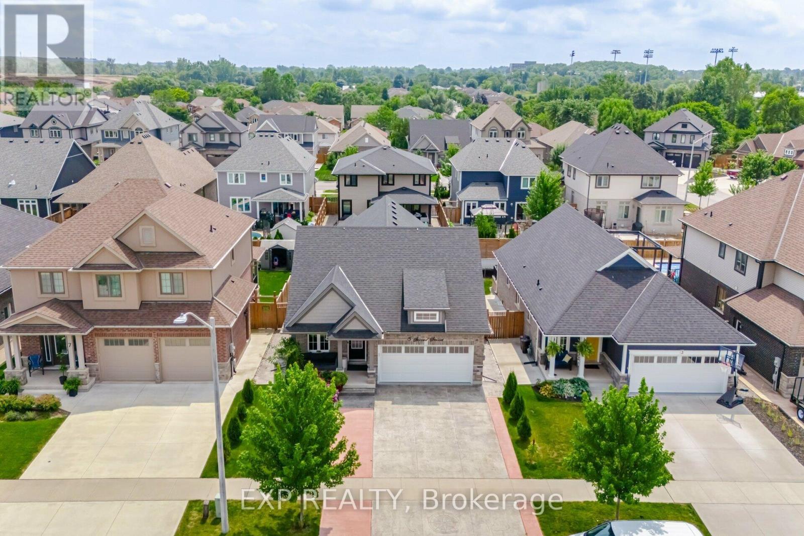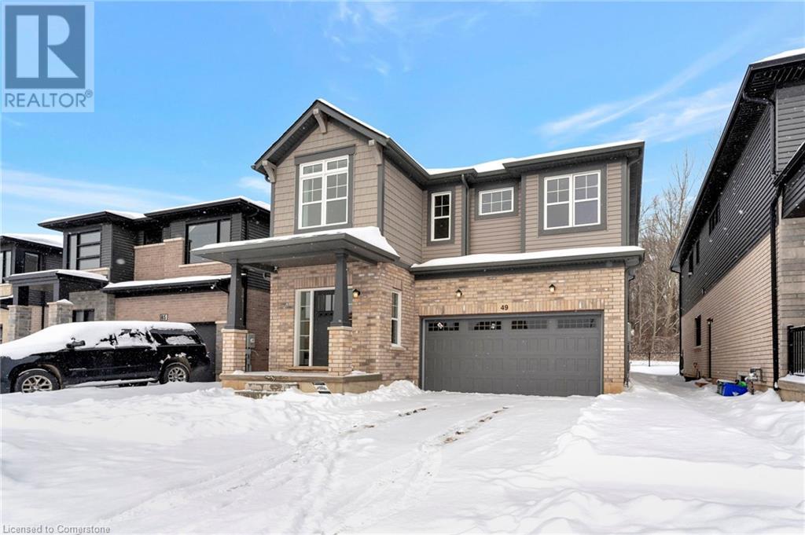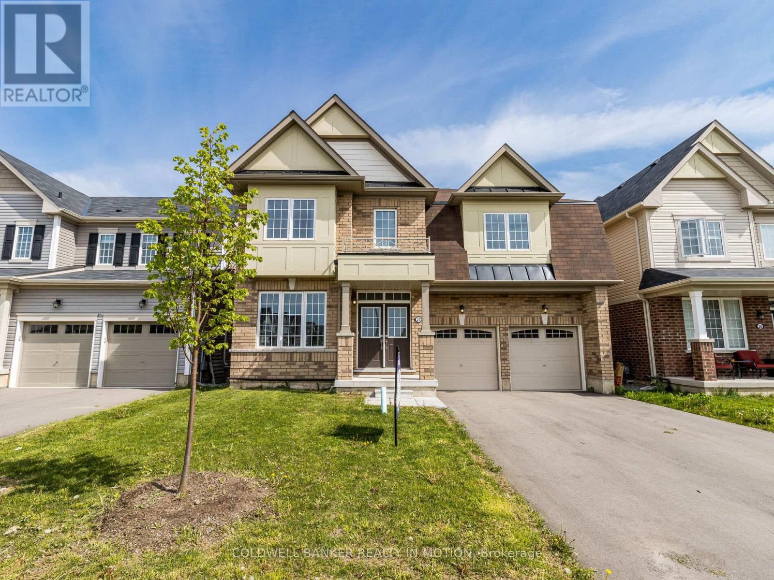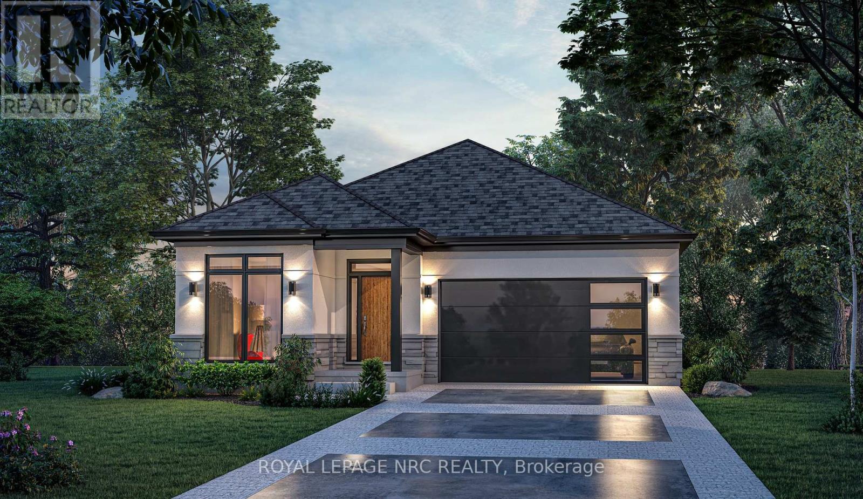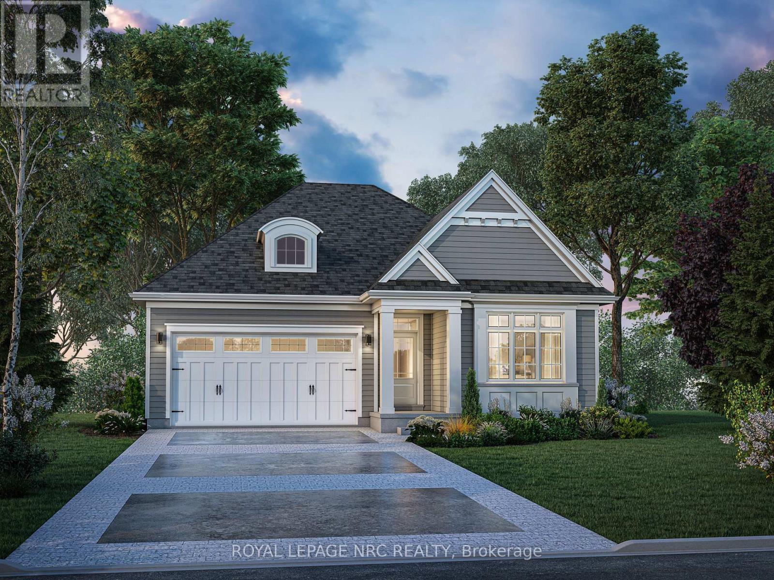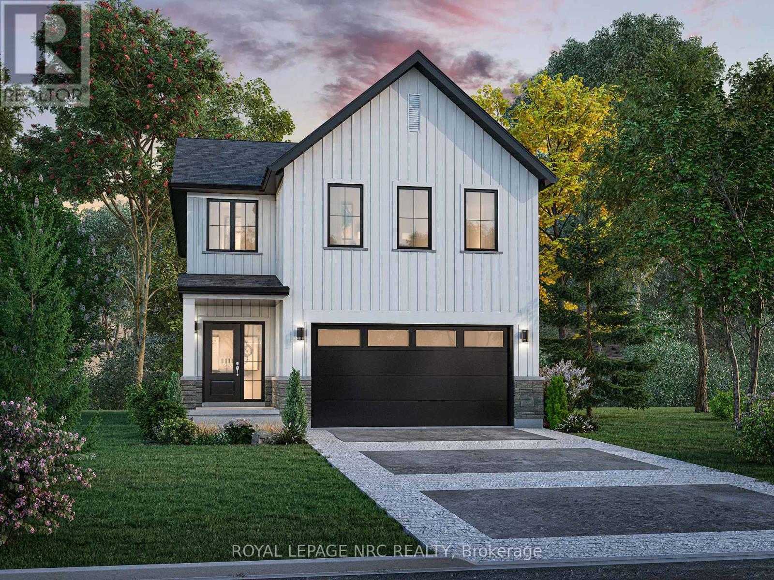Free account required
Unlock the full potential of your property search with a free account! Here's what you'll gain immediate access to:
- Exclusive Access to Every Listing
- Personalized Search Experience
- Favorite Properties at Your Fingertips
- Stay Ahead with Email Alerts
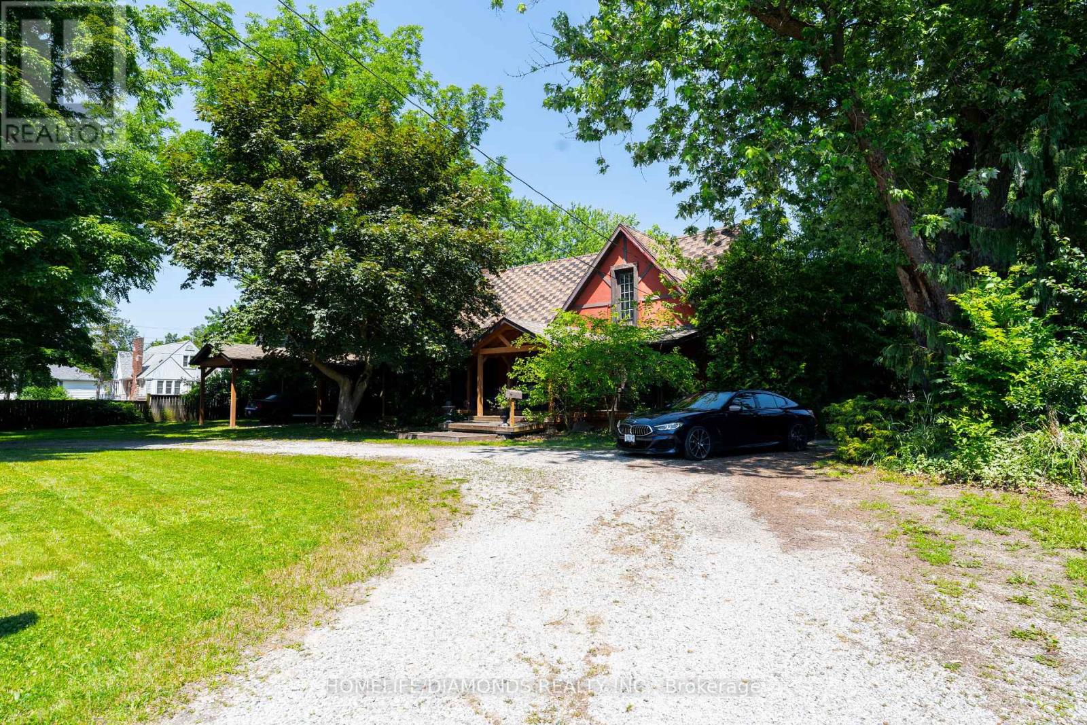
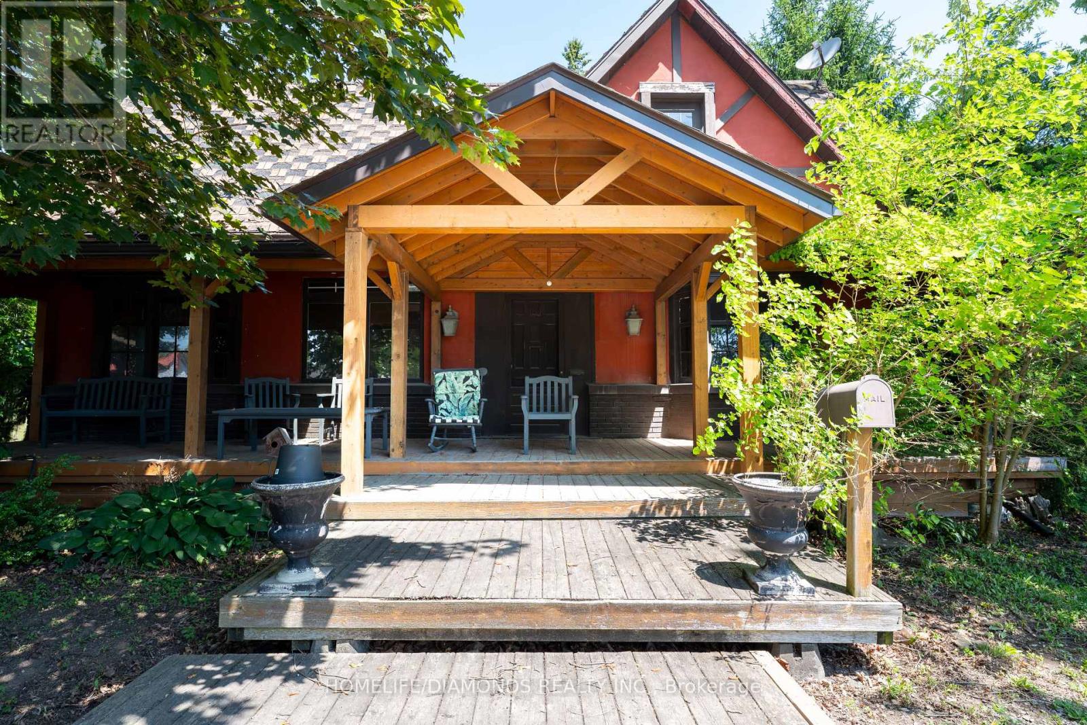
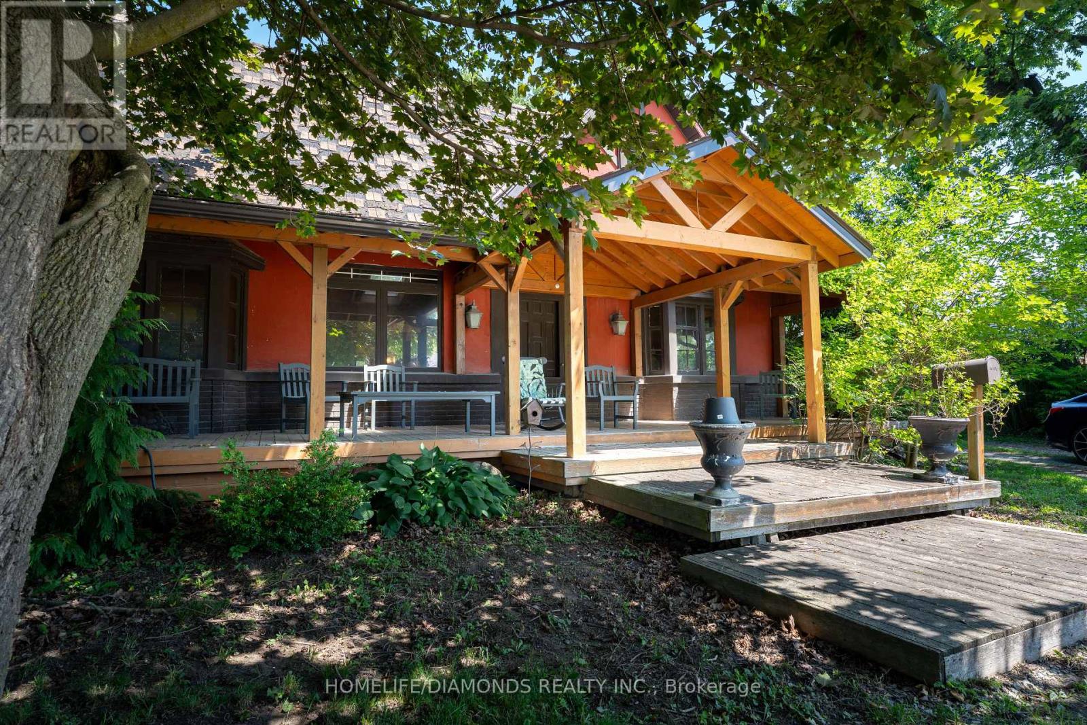
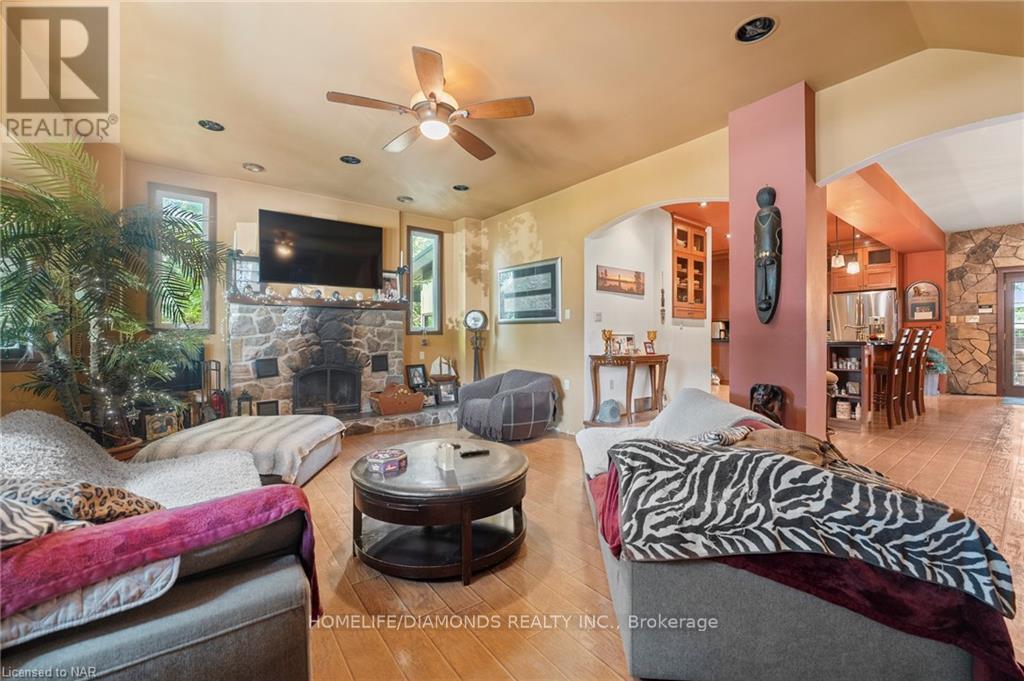
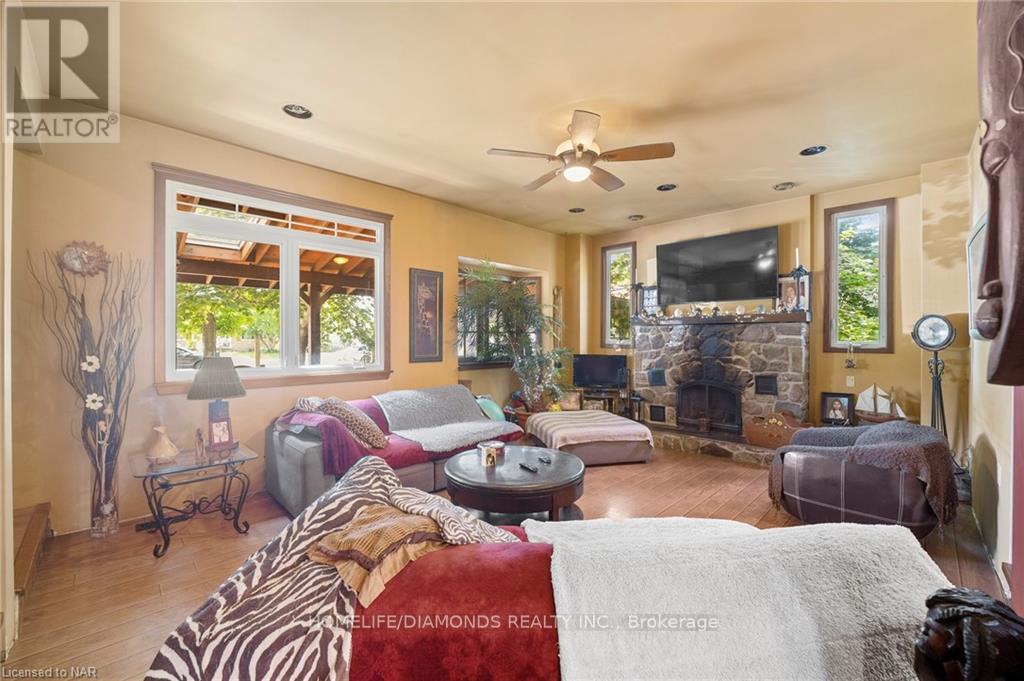
$999,999
164 THOROLD ROAD
Welland, Ontario, Ontario, L3C3V6
MLS® Number: X12238468
Property description
Welcome to 164 Thorold Road, a rare gem nestled in the heart of Wellands vibrant core. Sitting on an expansive 0.75-acre lot, this beautifully maintained 3-bedroom, 2-bathroom character home blends timeless charm with massive potential. Step inside to discover sun-filled living spaces, a cozy gas fireplace, and a stunning sunroom perfect for morning coffees or evening unwinds. With an oversized detached garage, 10+ car driveway, and unspoiled basement, this property offers unmatched versatility whether you're a growing family, investor, or business owner seeking a mixed-use opportunity. Zoned for residential and light commercial, the possibilities here are endless: run your business from home, build an additional dwelling, or simply enjoy the privacy and space of a 33,000+ sq.ft. lot a rare find in the city. Located steps from Seaway Mall, groceries, transit, parks, and top schools, this is not just a home its a lifestyle move. Opportunities like this dont hit the market often. Own land. Build legacy. Welcome to 164 Thorold Road.
Building information
Type
*****
Appliances
*****
Basement Development
*****
Basement Type
*****
Construction Style Attachment
*****
Cooling Type
*****
Exterior Finish
*****
Fireplace Present
*****
Foundation Type
*****
Half Bath Total
*****
Heating Fuel
*****
Heating Type
*****
Size Interior
*****
Stories Total
*****
Utility Water
*****
Land information
Sewer
*****
Size Depth
*****
Size Frontage
*****
Size Irregular
*****
Size Total
*****
Rooms
Main level
Other
*****
Den
*****
Family room
*****
Living room
*****
Dining room
*****
Kitchen
*****
Second level
Bedroom
*****
Primary Bedroom
*****
Bedroom
*****
Main level
Other
*****
Den
*****
Family room
*****
Living room
*****
Dining room
*****
Kitchen
*****
Second level
Bedroom
*****
Primary Bedroom
*****
Bedroom
*****
Main level
Other
*****
Den
*****
Family room
*****
Living room
*****
Dining room
*****
Kitchen
*****
Second level
Bedroom
*****
Primary Bedroom
*****
Bedroom
*****
Main level
Other
*****
Den
*****
Family room
*****
Living room
*****
Dining room
*****
Kitchen
*****
Second level
Bedroom
*****
Primary Bedroom
*****
Bedroom
*****
Main level
Other
*****
Den
*****
Family room
*****
Living room
*****
Dining room
*****
Kitchen
*****
Second level
Bedroom
*****
Primary Bedroom
*****
Bedroom
*****
Main level
Other
*****
Den
*****
Family room
*****
Living room
*****
Dining room
*****
Courtesy of HOMELIFE/DIAMONDS REALTY INC.
Book a Showing for this property
Please note that filling out this form you'll be registered and your phone number without the +1 part will be used as a password.
